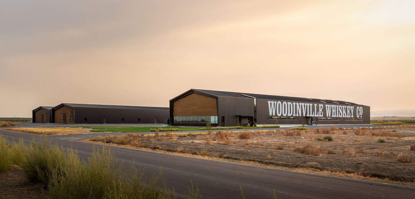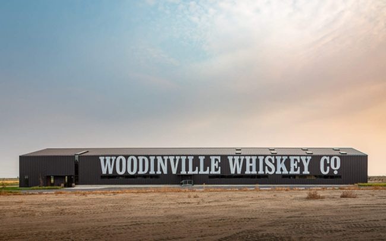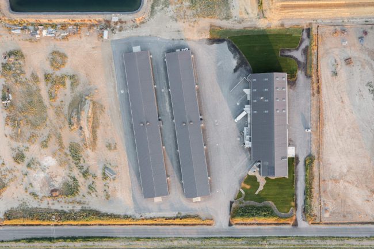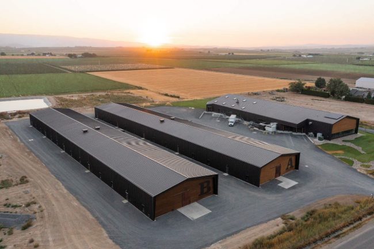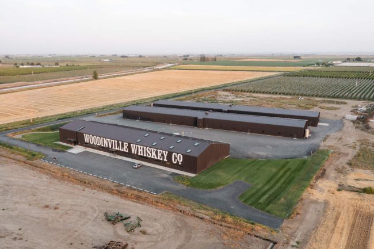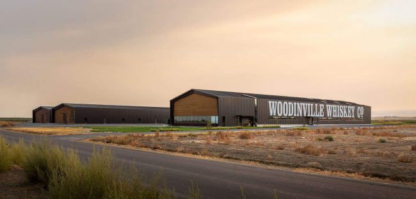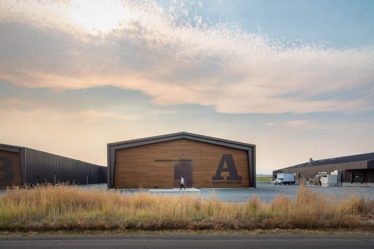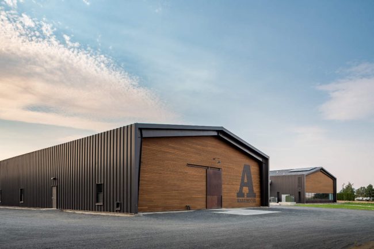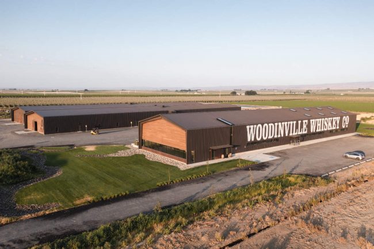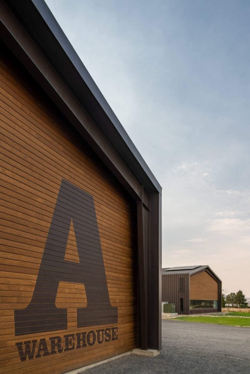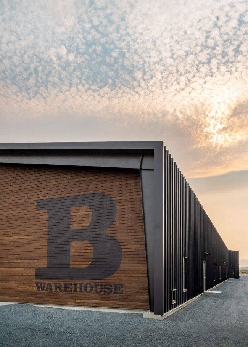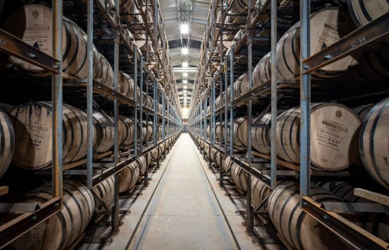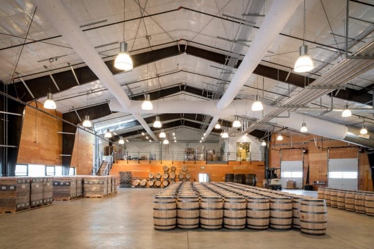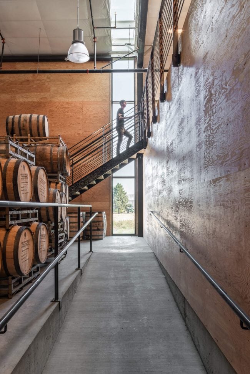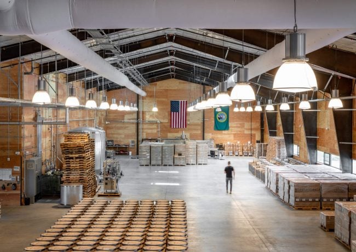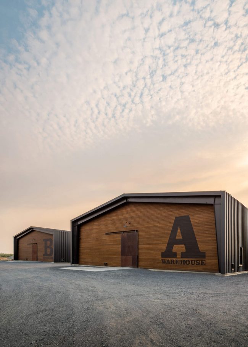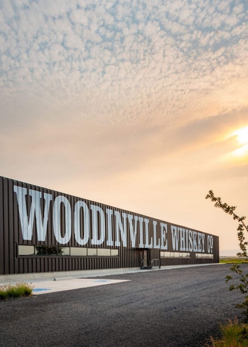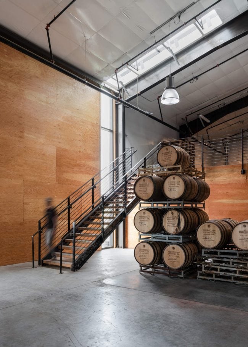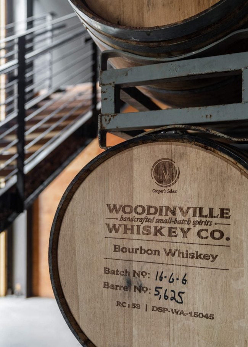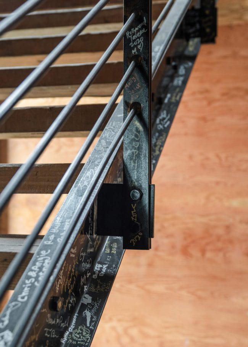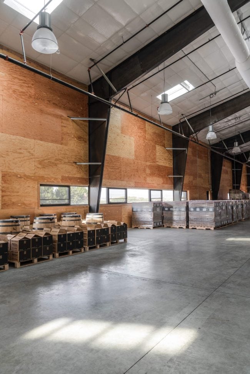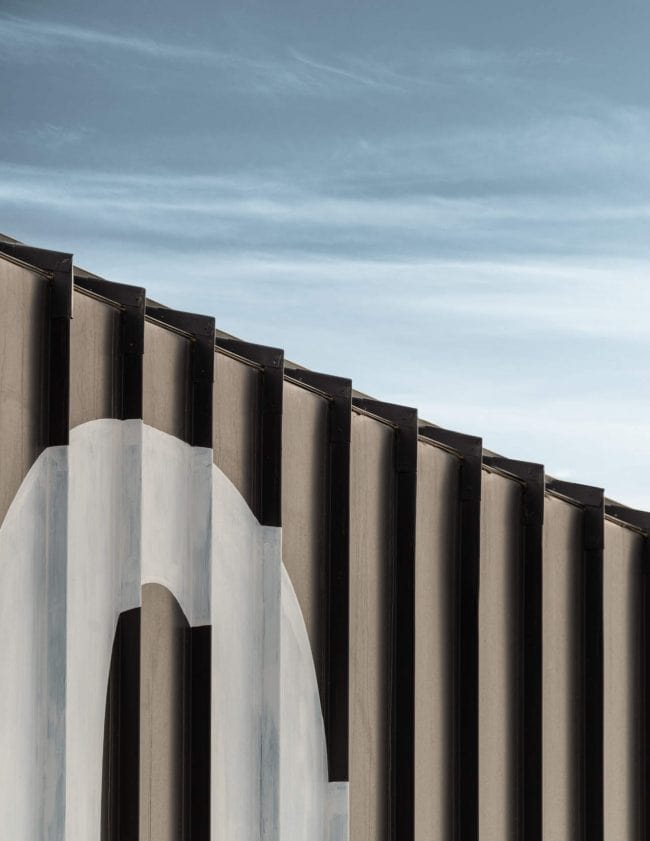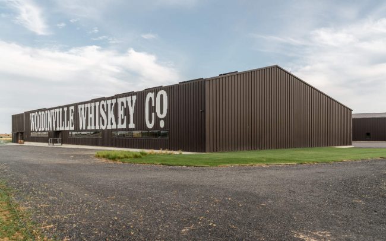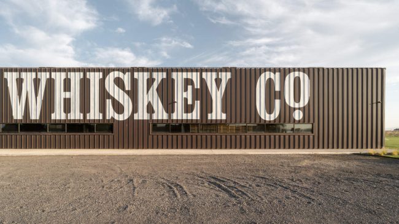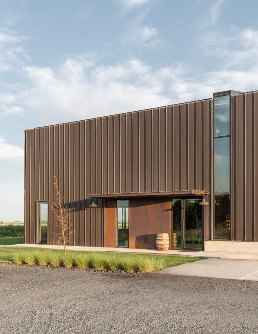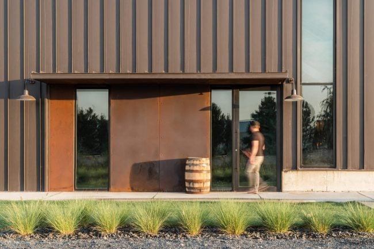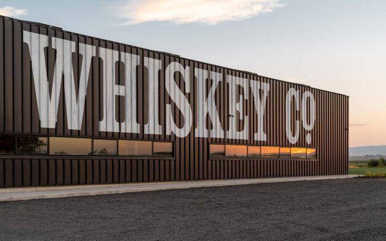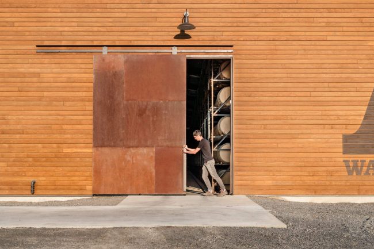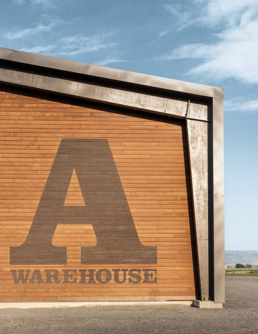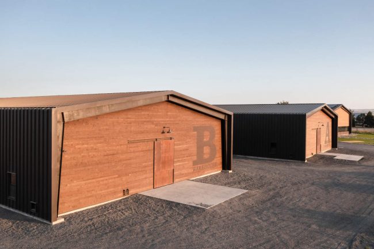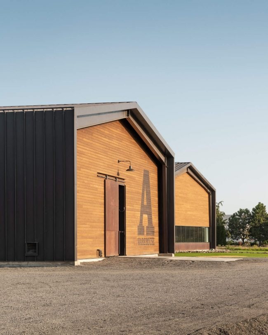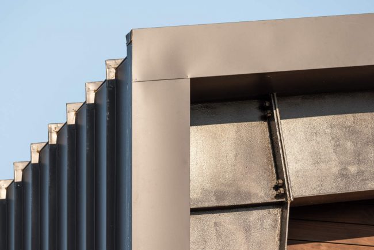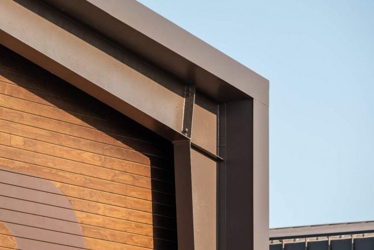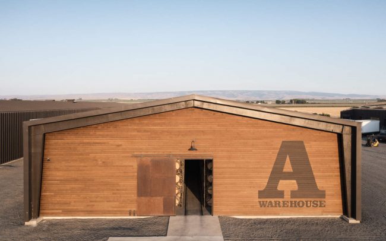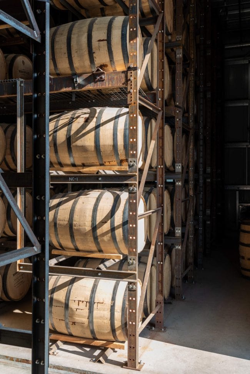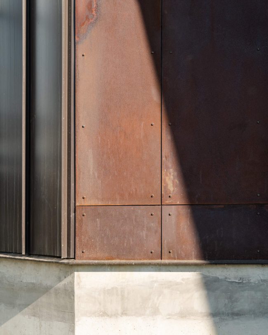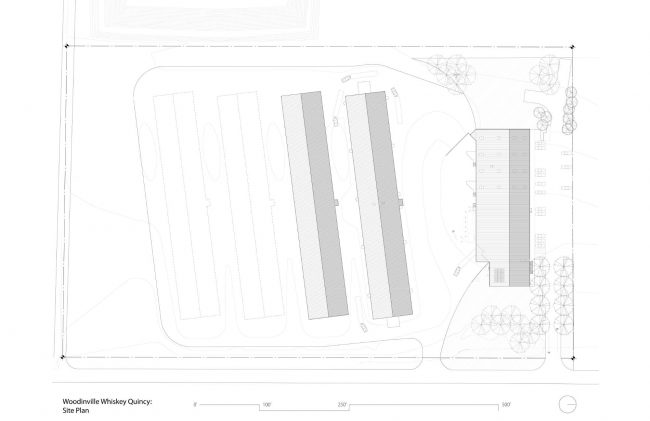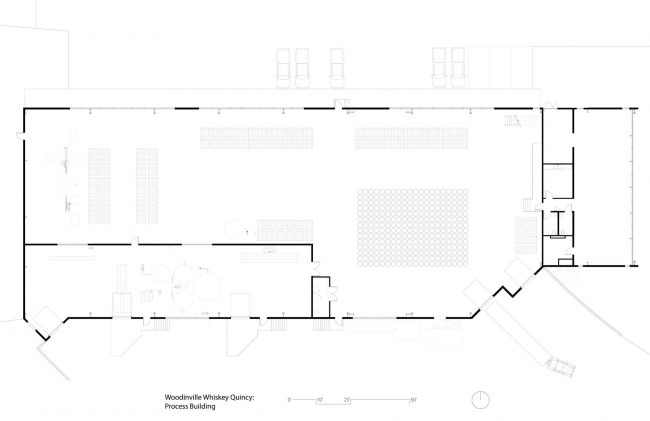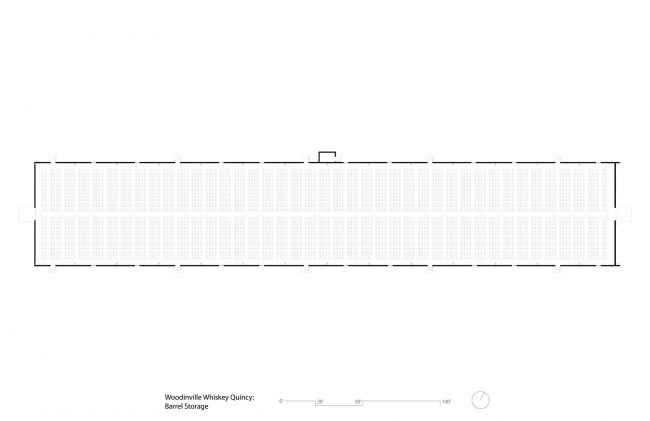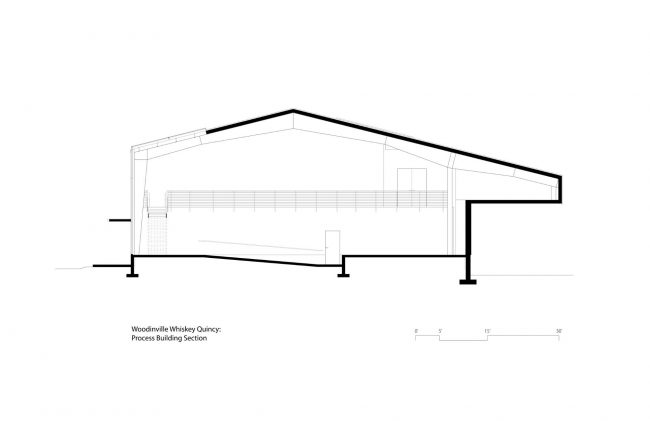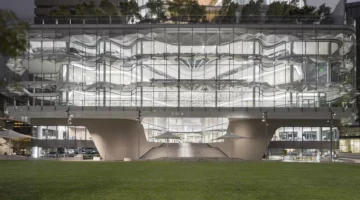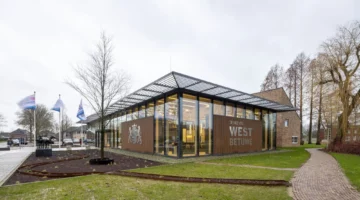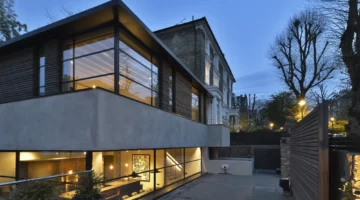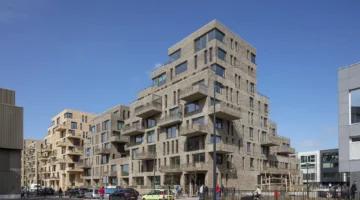To meet increasing demand for its products, Woodinville Whiskey needed a larger facility to process and age its whiskey. A 10-acre site set amidst the fields of grain used to produce the company’s whiskey in Quincy, Washington was selected for a multi-phase expansion that consolidates operations as well as provides space for continued development. The initial phase of the expansion features a processing and bottling building, which also houses new corporate offices, and a barrel rickhouse for aging the whiskey. A second barrel rickhouse is currently under construction. Four additional barrel rickhouses are slated for future phases.
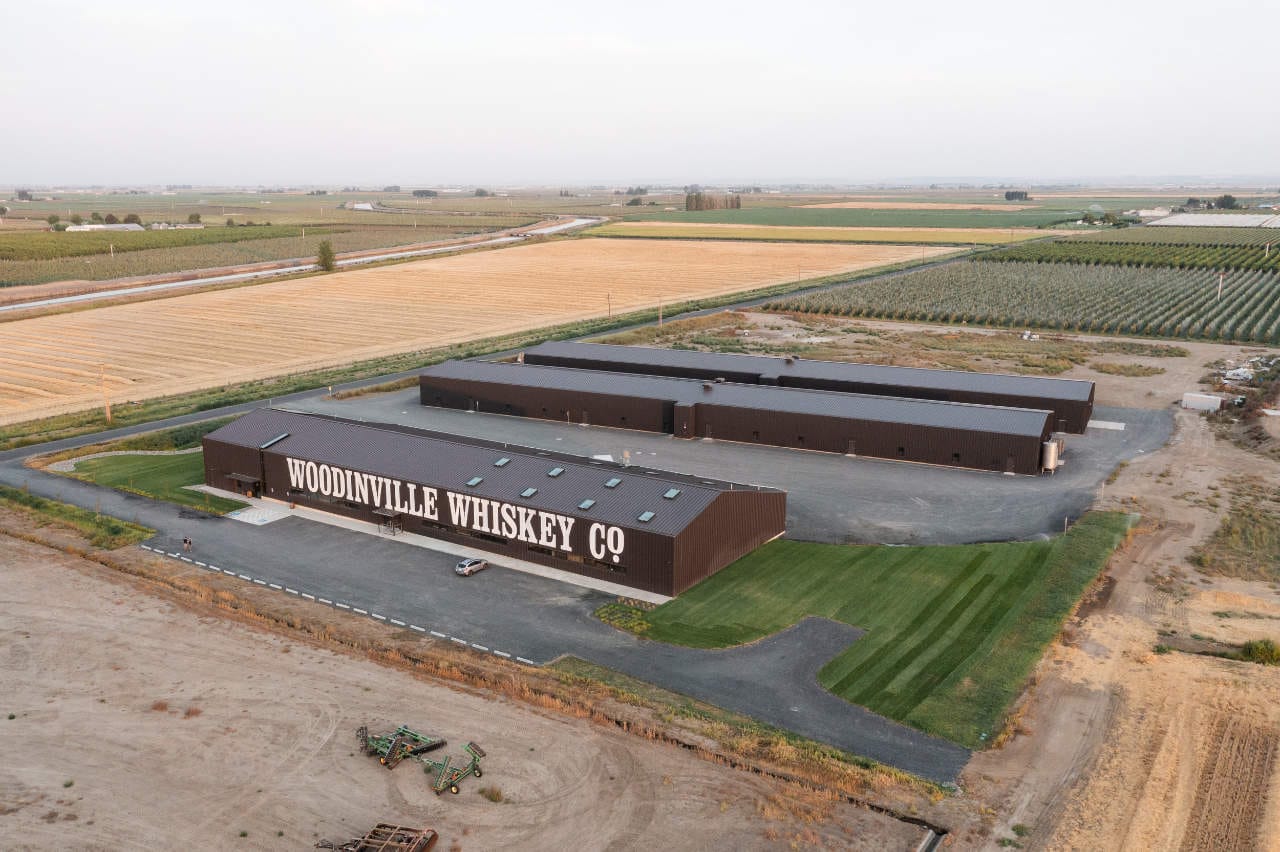
The buildings are large—ranging from 40- to 70-feet-wide-by-400-feet-long—and establish a monumental presence within the fields that surround the site. Despite their size, the structures are an exercise in restraint, taking design inspiration from the simple agricultural and industrial warehouses found in the region, as well as from traditional ricking houses found throughout the American South.
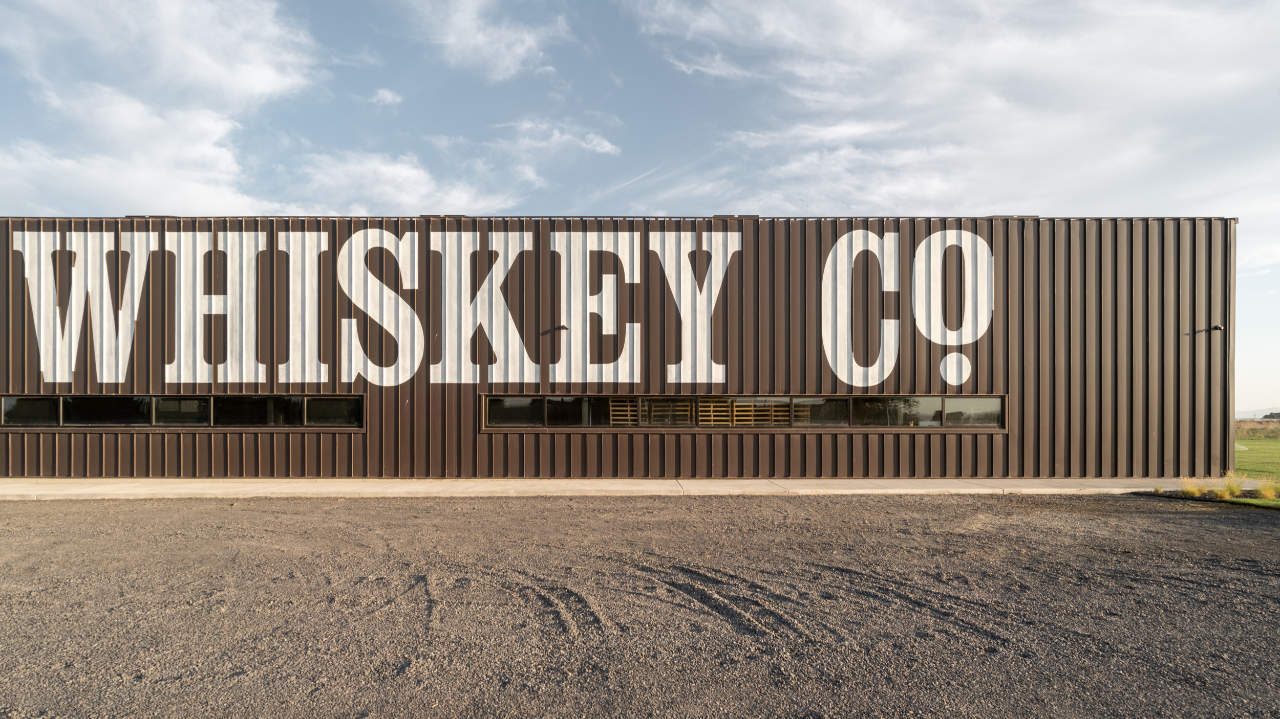
Inspired by the distillery’s production and tasting facility in Woodinville, Washington (also designed by Graham Baba Architects), the client’s directive required balancing functional and industrial requirements while clearly conveying the Woodinville Whiskey brand. Building massing is simple, with functional aspects such as vehicle circulation, loading and unloading dictating the site’s layout and the buildings’ scale. Maintaining the simple, rectilinear gabled form and dark brown hue of the Woodinville distillery, the new complex consists of buildings clad in dark metal siding and Kebony wood. Large Corten-clad sliding barn doors and bands of Corten siding at key locations combine to evoke the warmth and character of the whiskey.
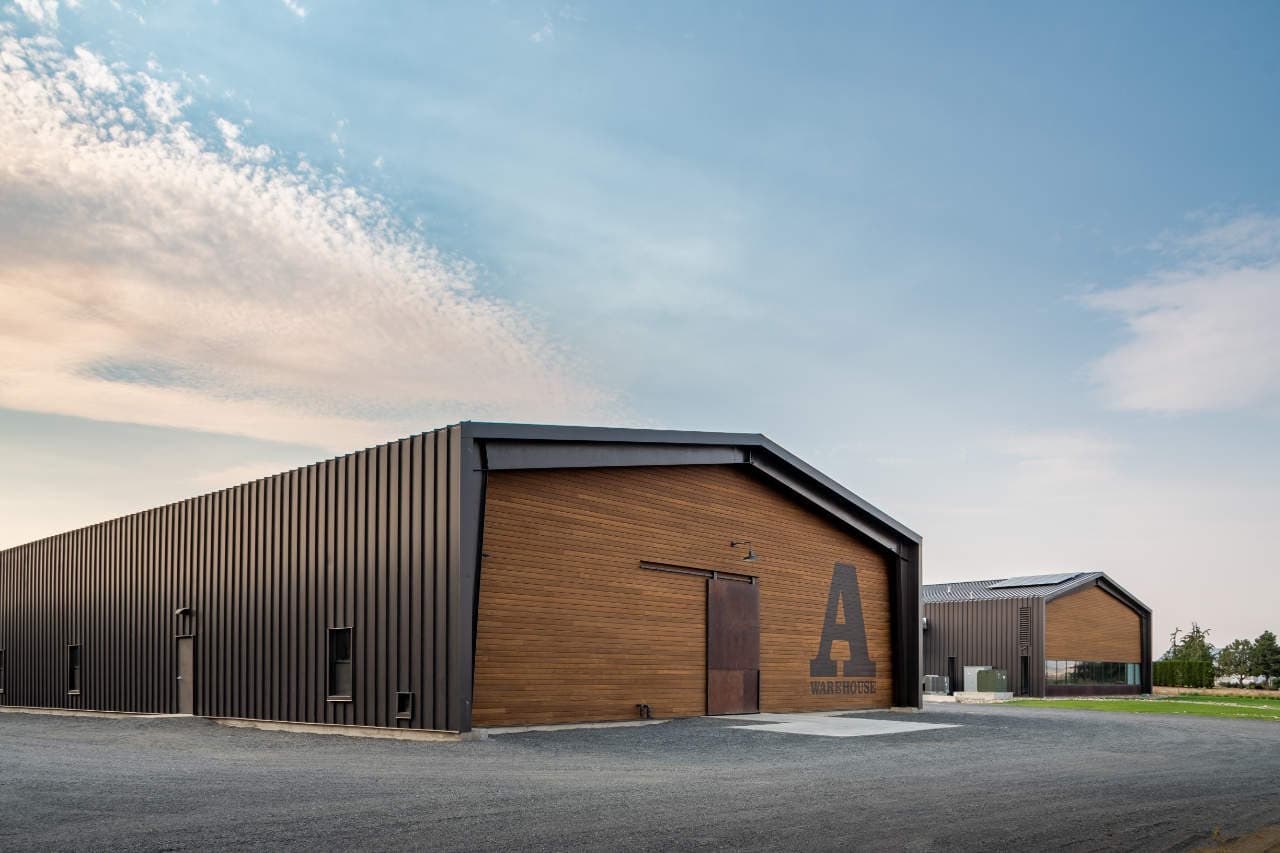
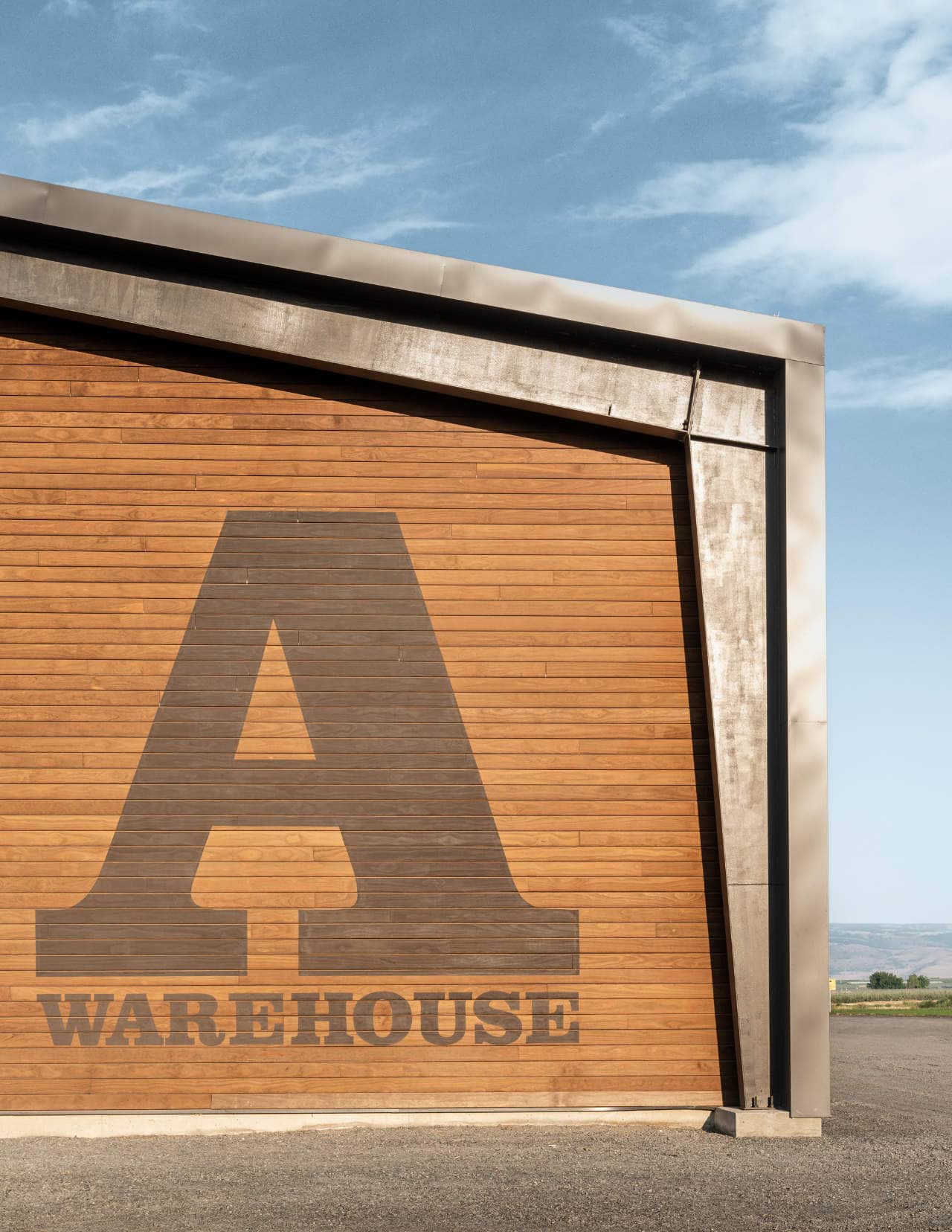
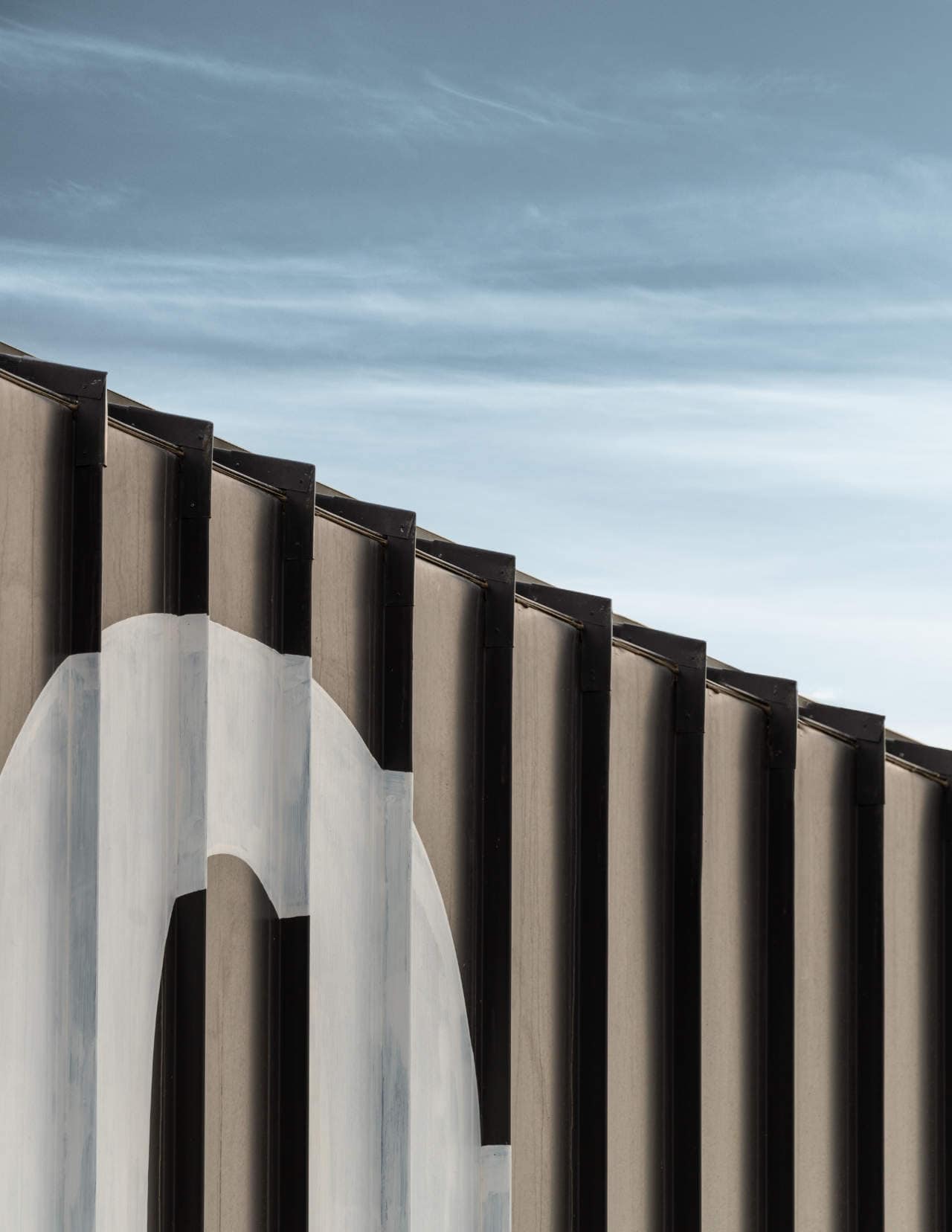
Leveraging the economy of prefabricated metal buildings, the team determined manufactured structures would provide a cost-effective way to create a lot of space while still preserving opportunities for customization. Highly crafted details are strategically located where they count the most—in places where they can be touched and seen. In the process building, the entry is topped by a slim canopy that appears to fold up and peel away from the building, revealing a Corten-clad inner core and a large off-center pivot door. The transition between office and process areas is demarcated with a long vertical window that folds from wall to ceiling, transforming into a skylight. Horizontal windows on the north wall of the processing area frame the adjacent agricultural landscape and farmstead. A row of rooftop skylights provide natural daylighting into the processing space, while south-facing photovoltaic rooftop panels provide a renewable source of electricity.
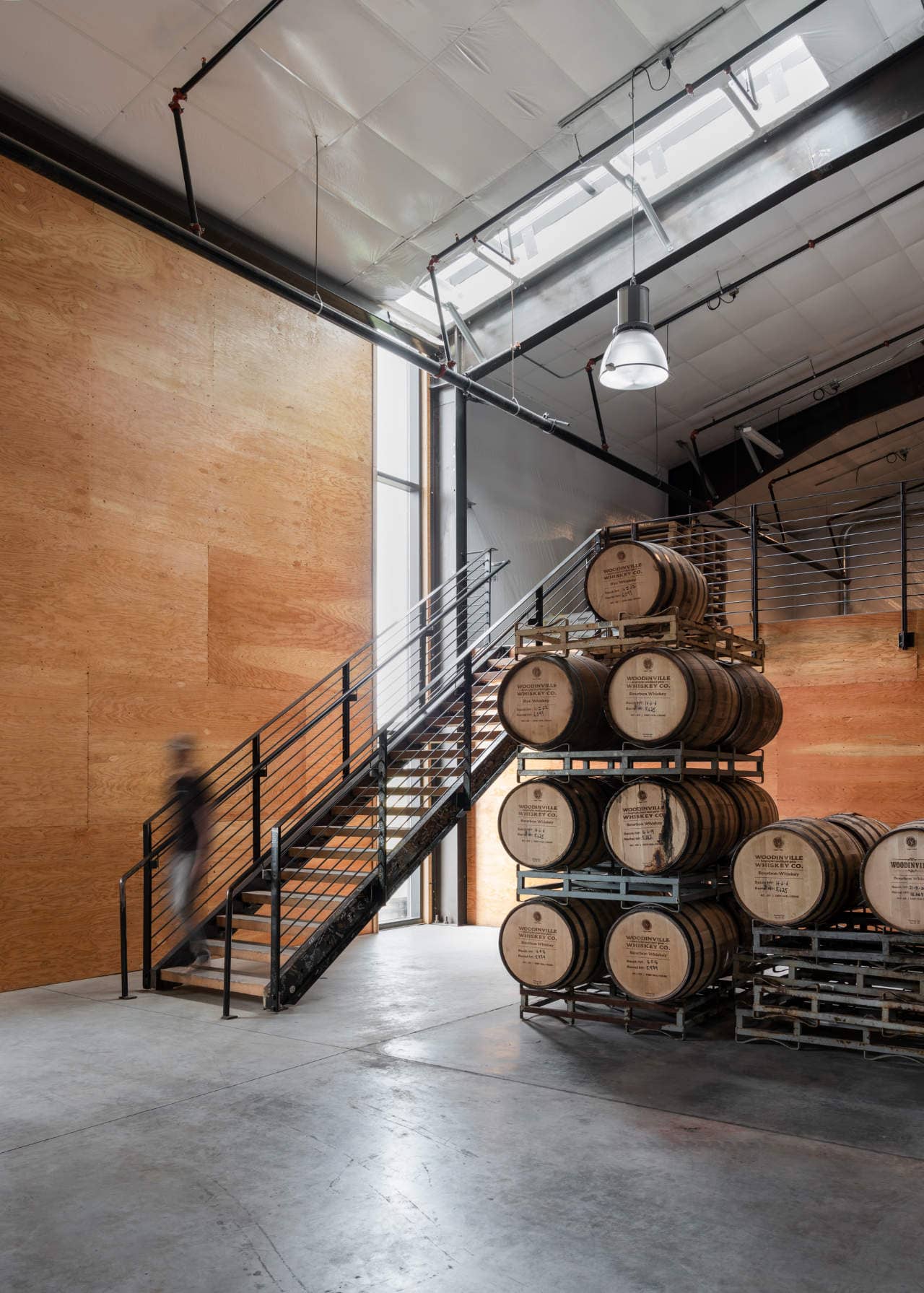
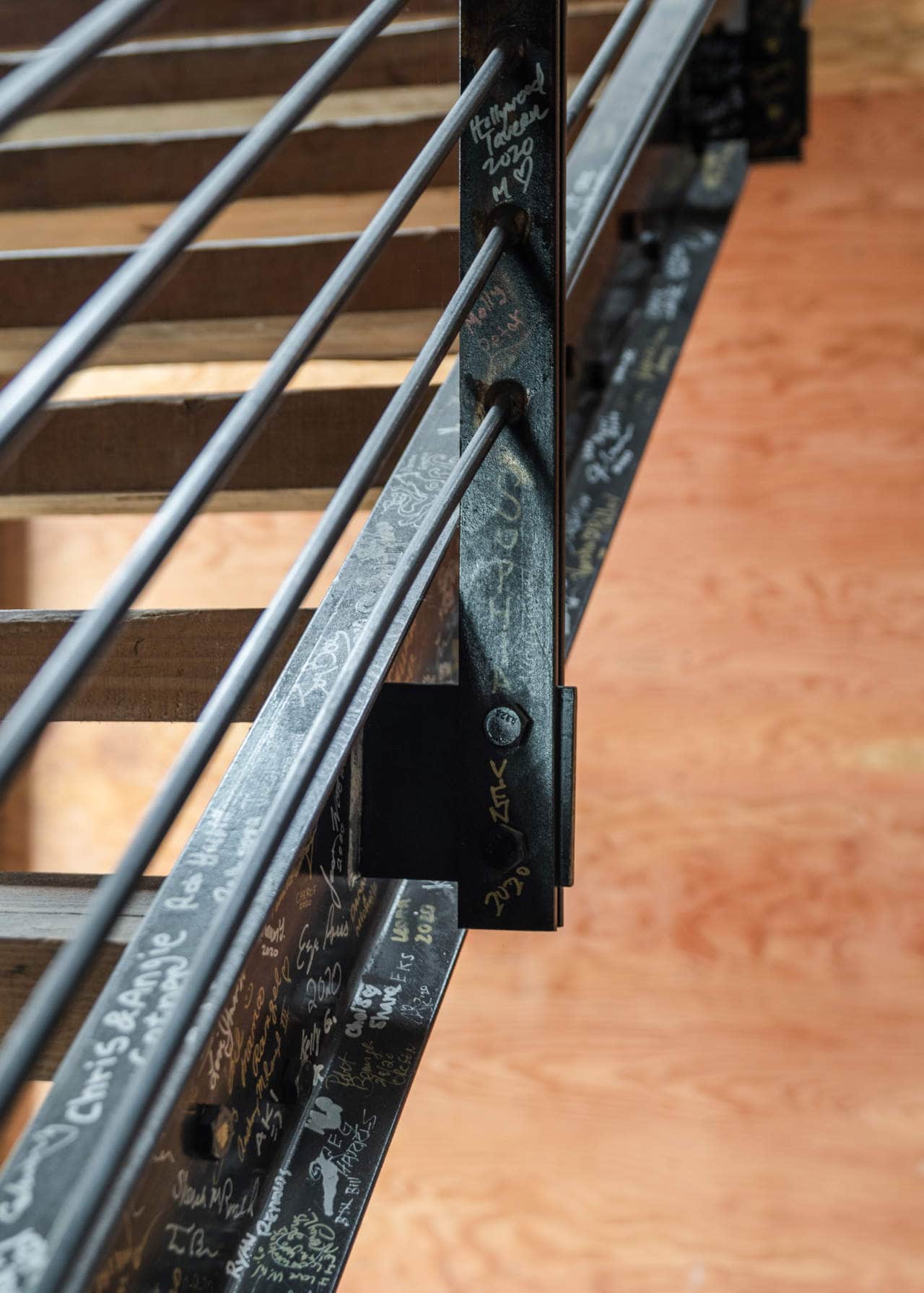
Selective elements demolished at the Woodinville distillery (steel and old growth Douglas fir stairs and steel railings) were salvaged and repurposed for the new complex, keeping them out of the landfill while creating a spiritual and physical link between the new facility and the distillery. Before the stair was moved to its new location, patrons of Woodinville signed a steel stringer, further connecting the past to the future. On the exterior, a huge “Woodinville Whiskey Co.” sign is rendered as a semi-transparent super-graphic painted onto the north façade of the building, announcing the brand to passing motorists, and recalling signs such as those found on the sides of distilleries and rickhouses throughout rural and agricultural regions from Kentucky to Scotland.
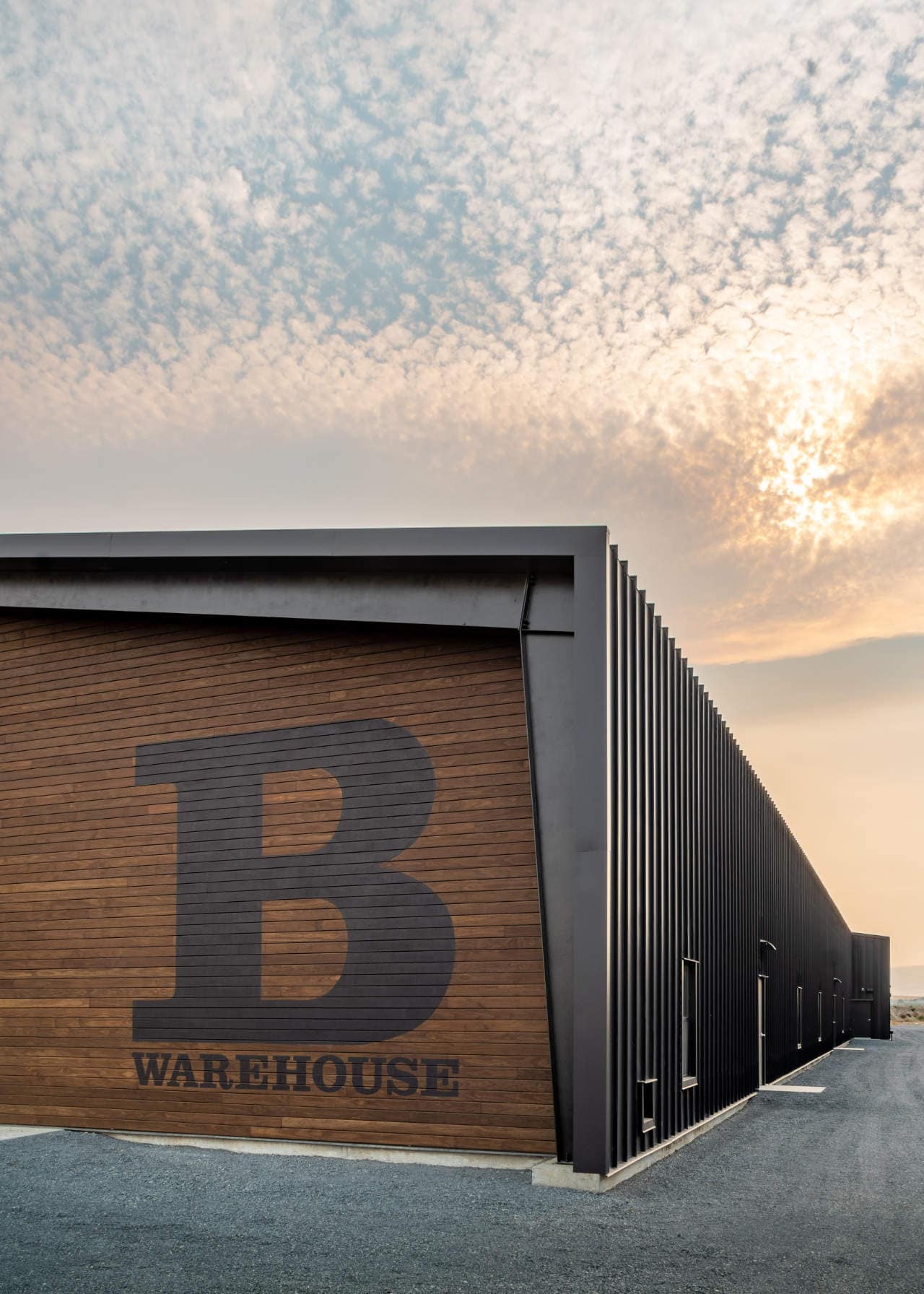
The shallow gabled roof, rectilinear form, and repetitive double hung windows of the barrel rickhouses were inspired by traditional whiskey ricking houses and serve both as a visual connection to the traditional methods of whiskey aging as well as a functional purpose—the process of aging whiskey remains essentially unchanged since people first began distilling and enjoying spirits. The hot days and cold nights of eastern Washington create the perfect conditions for aging whiskey, allowing for the expansion and contraction of the distillate within the charred oak interior of the barrels, resulting in the rich, oaken profile and russet hue so distinctive of a good bourbon and rye. The rickhouses are uninsulated and unconditioned to maximize the temperature swings that support the aging process. After aging, the whiskey is piped from the barrels into bottles in the process building, which are then shipped to nearly half the states in the US.
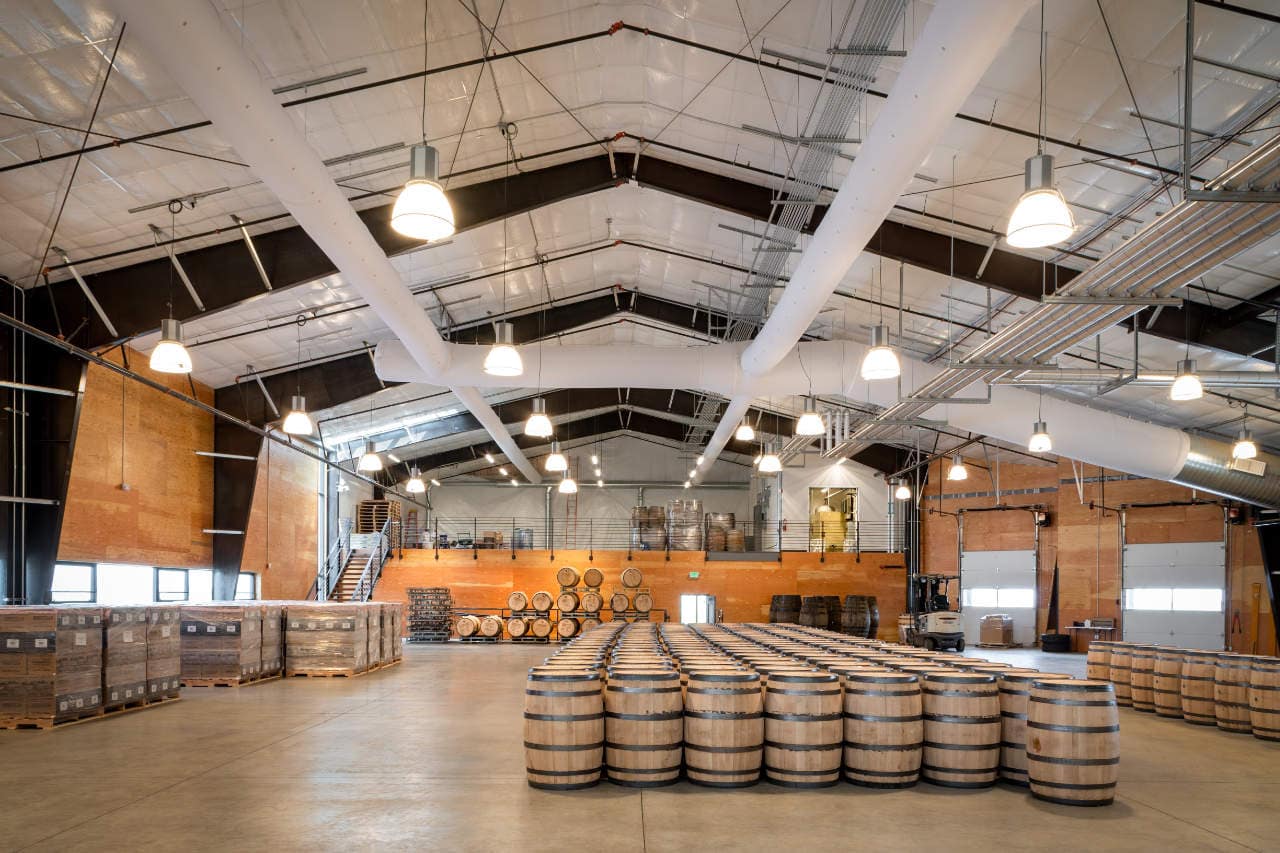
A tasting room, featuring a tasting bar, windows into the processing area and covered and open patio areas overlooking the fields of rye, corn and wheat, is planned for a future phase. With fields and distant mountain views, the tasting room will provide an on-site amenity open to the public, unlike any other in the region. The tasting room will be elevated several feet above ground level so that patrons will be visually immersed in the adjacent fields of grain—the perfect grain-to-glass experience.
Woodinville Whiskey Processing and Barrel-Aging Facility | Project Details
Credits:
Design & Project Manager: Susan Tillack
Design & Project Architect: Andy Brown
Design & Detailing: Brett Baba
Team:
Civil & Structural Engineering: JSL Engineering
Geotechnical Engineer: Western Pacific Engineering
Landscape Architecture: AHBL
Fire Protection Consultant: REAX Engineering
Contractor: Rimmer & Roeter
Client: Woodinville Whiskey/LVMH
