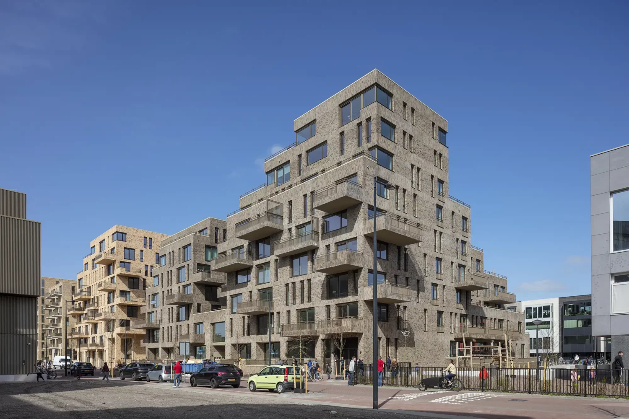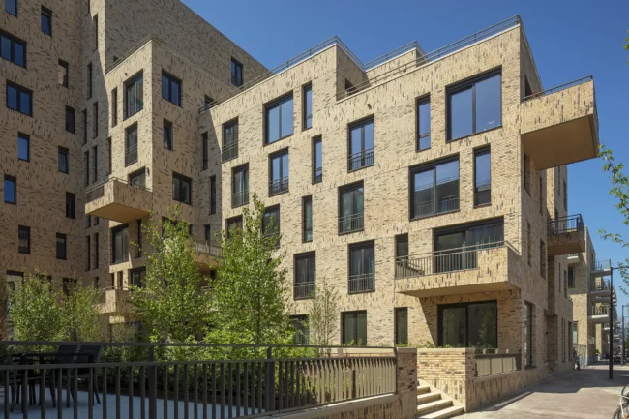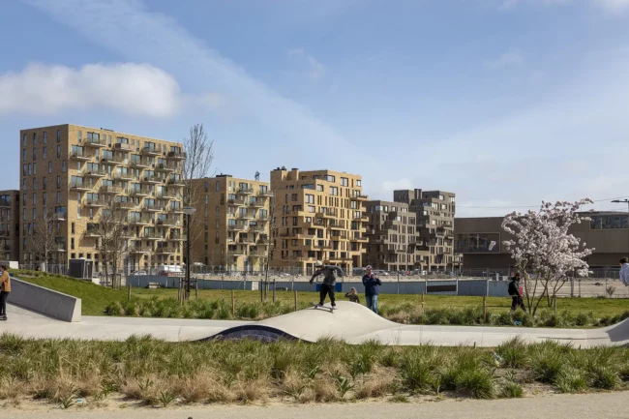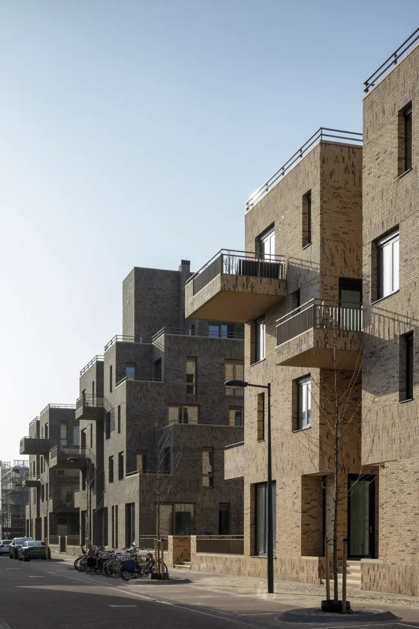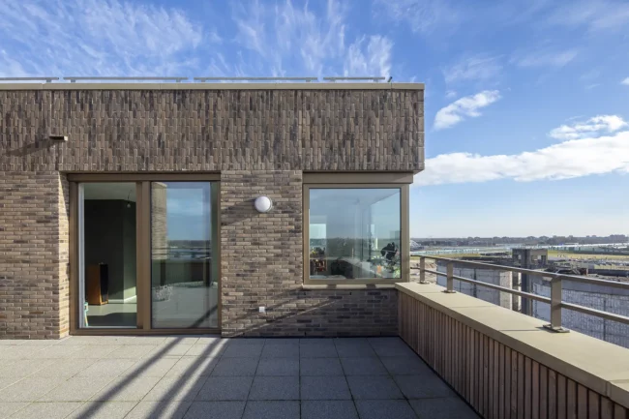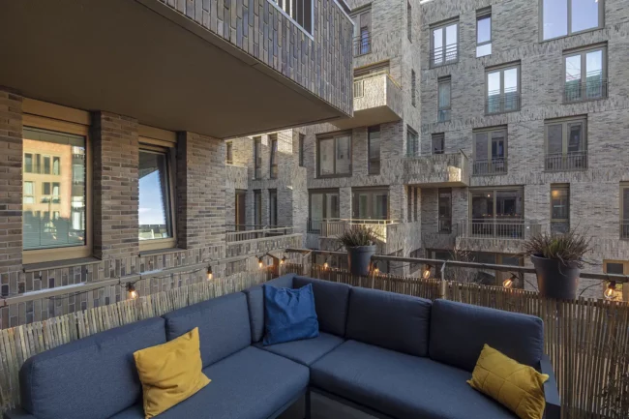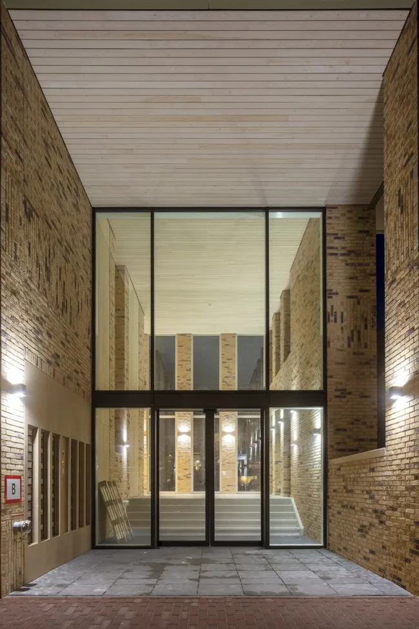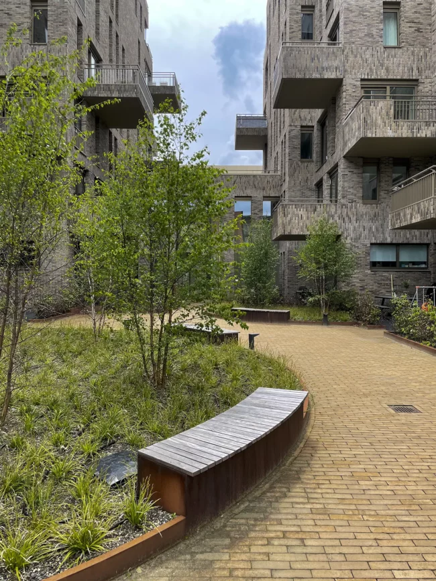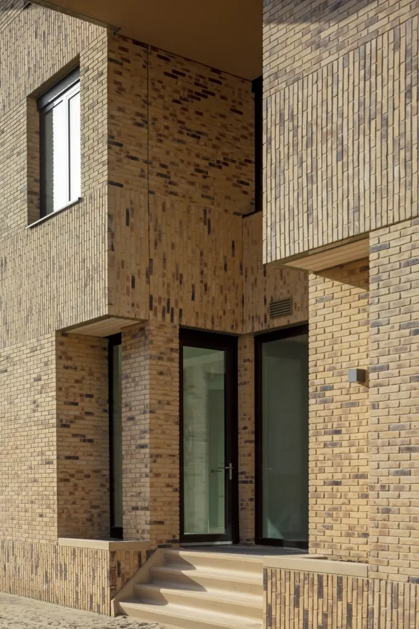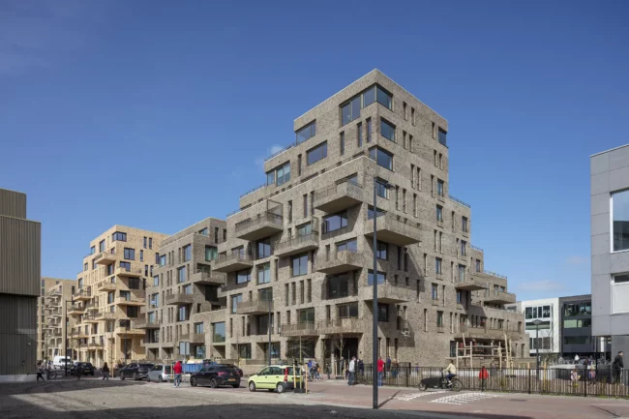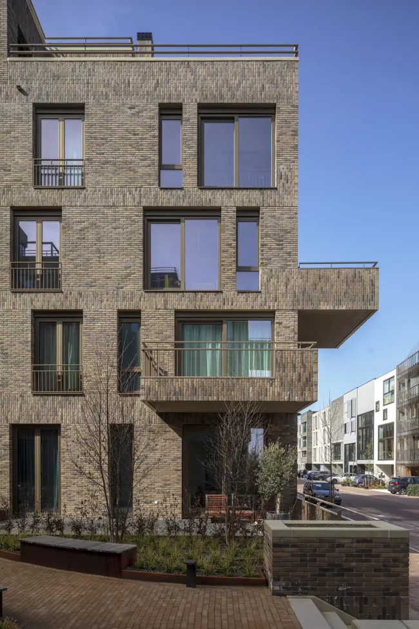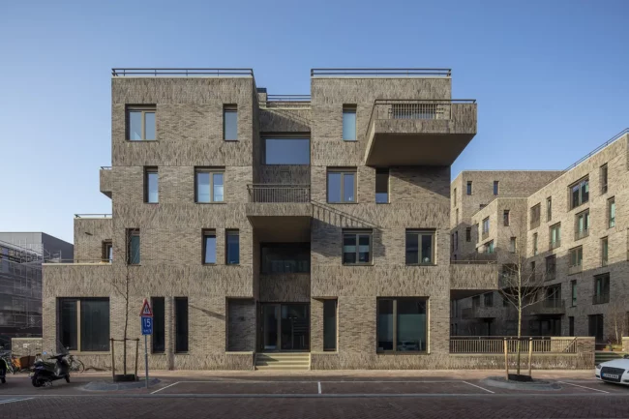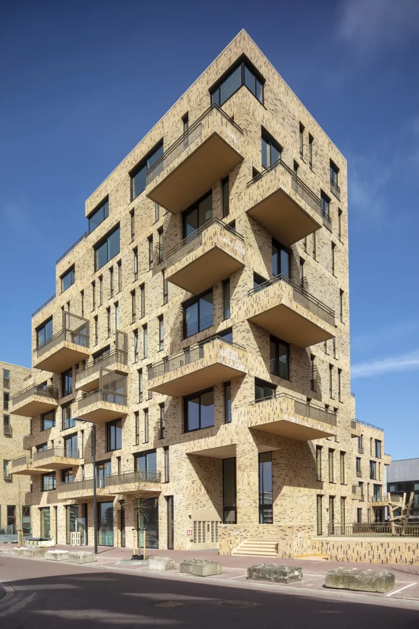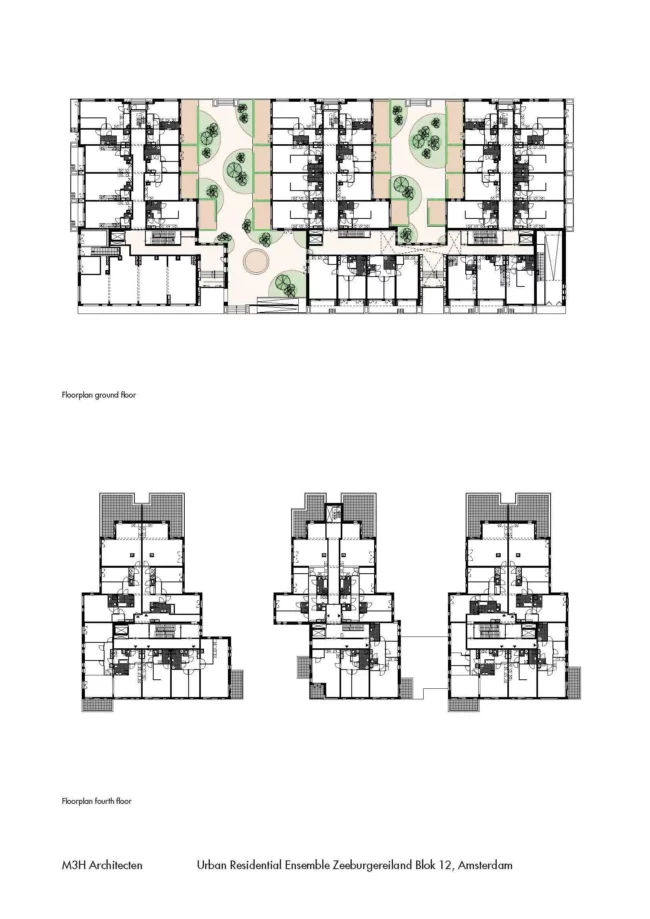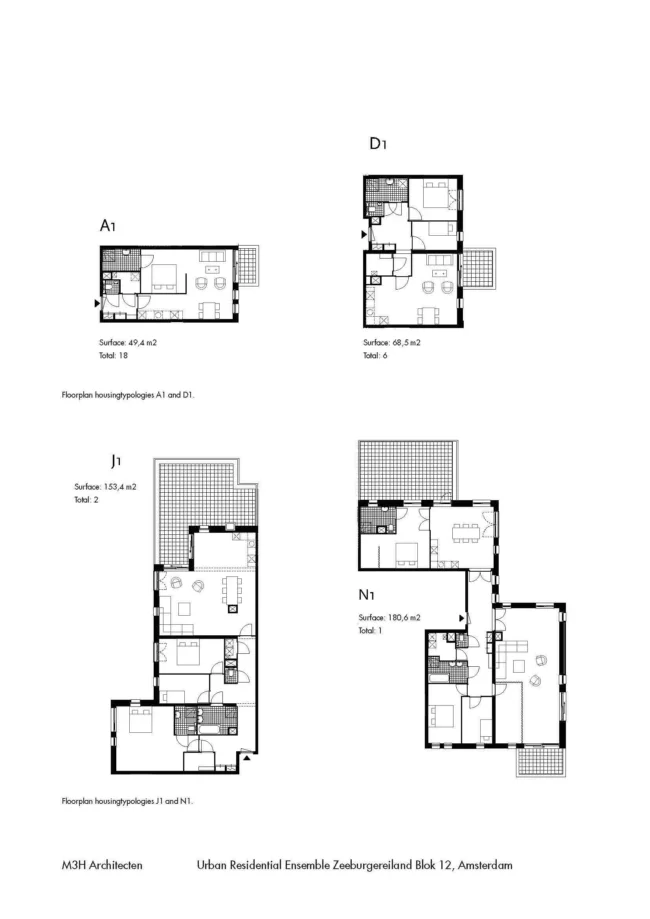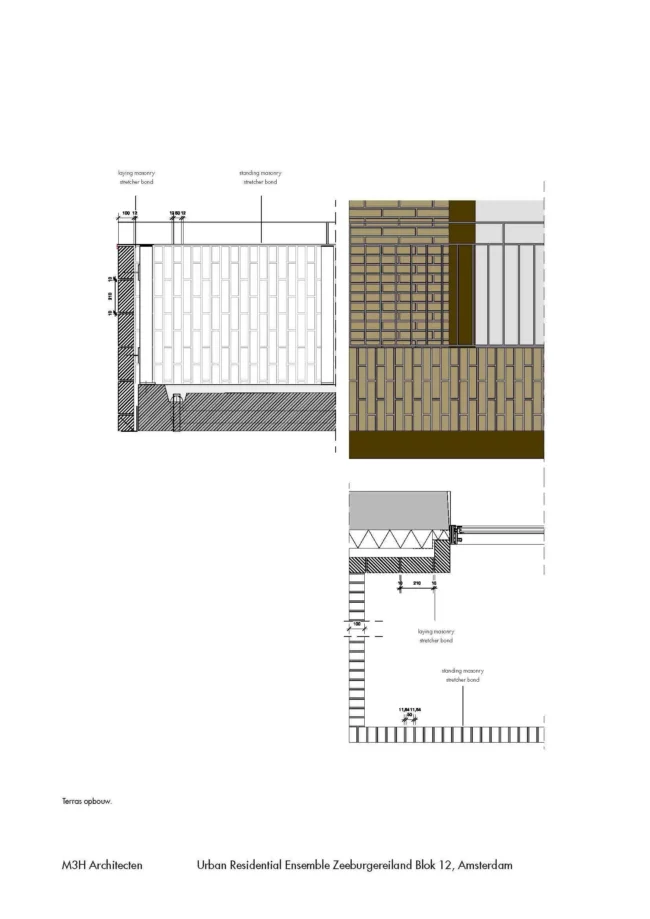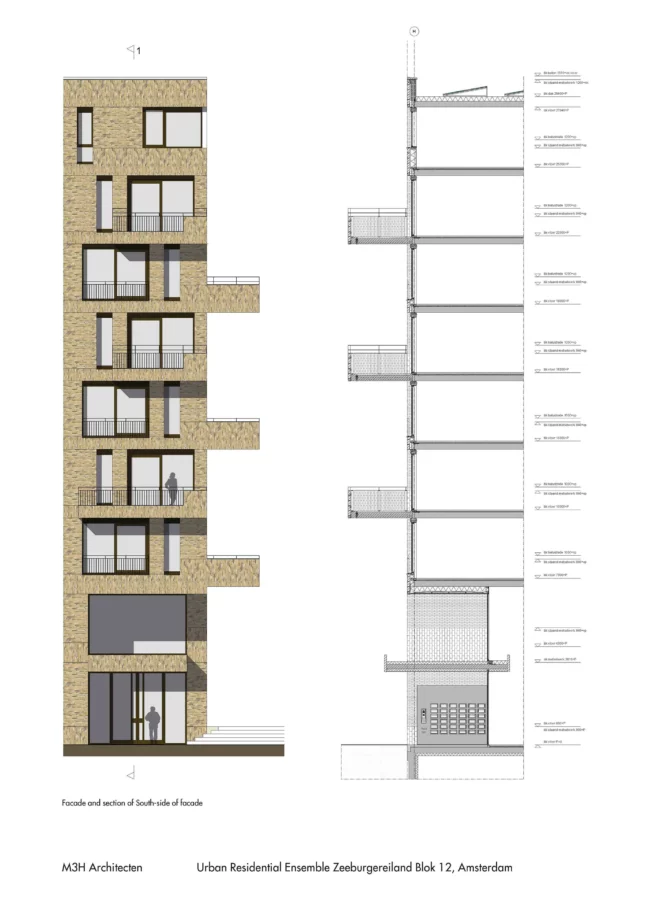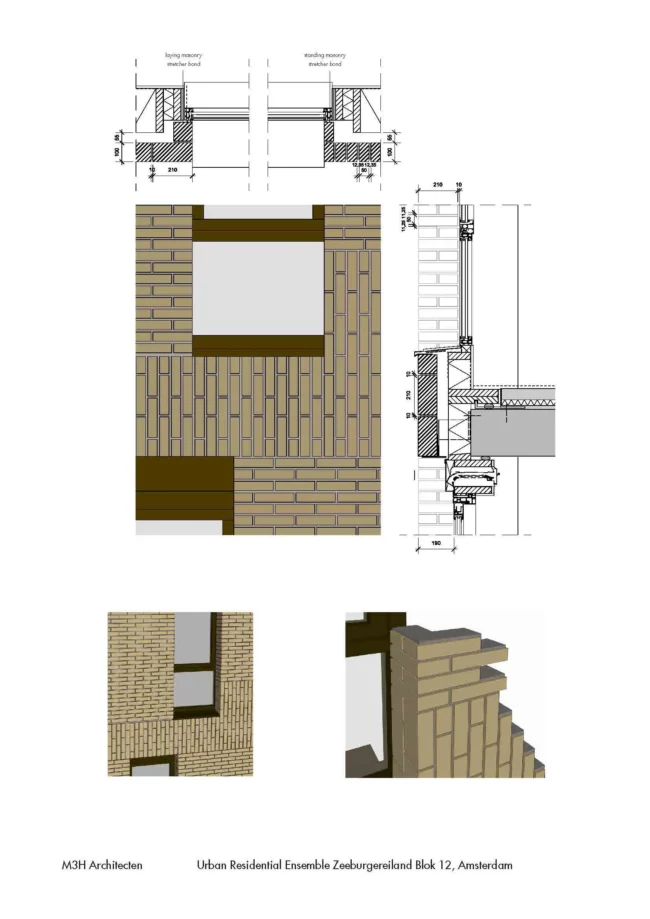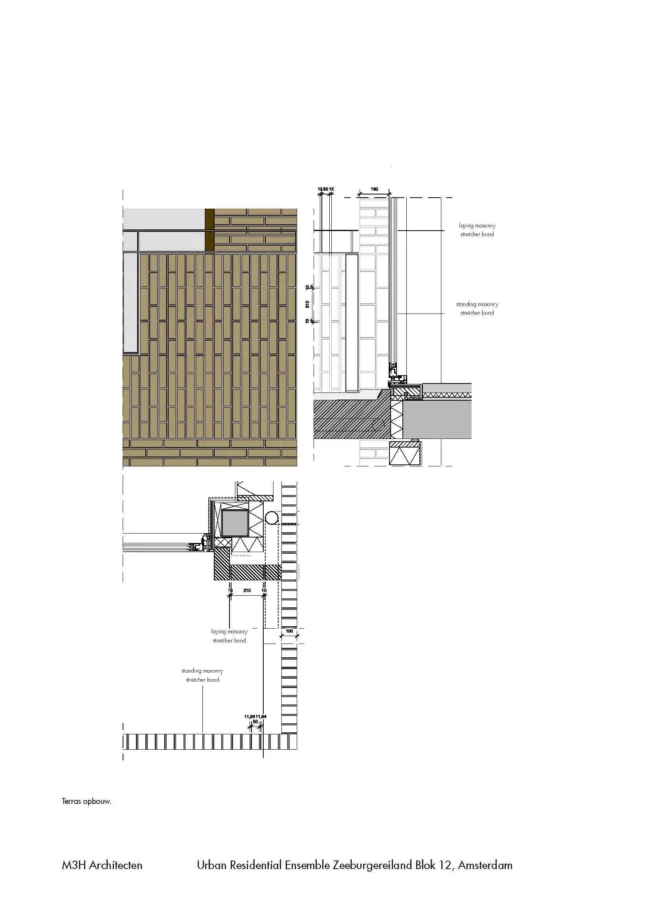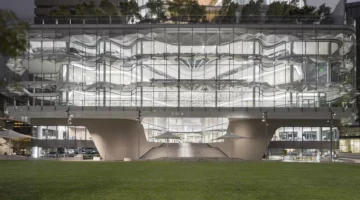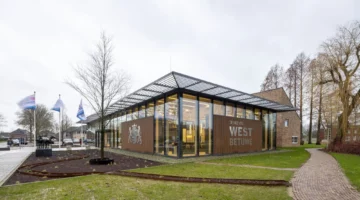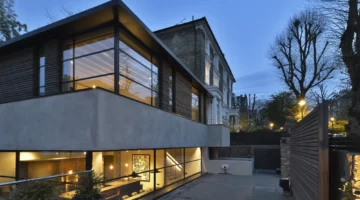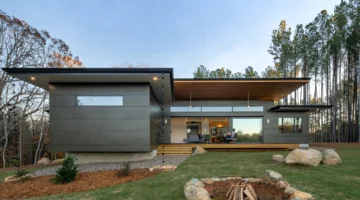Discover 122 new mailboxes on Zeeburgereiland: Welcome to Terrazza! This distinctive residential edifice forms a seamless bond with its surroundings from every vantage point in the neighborhood. Some residences boast connections to the streets via stairs and terraces, while the standout feature remains the accessible courtyards, enhancing the verdant appeal of Amsterdam's burgeoning district.
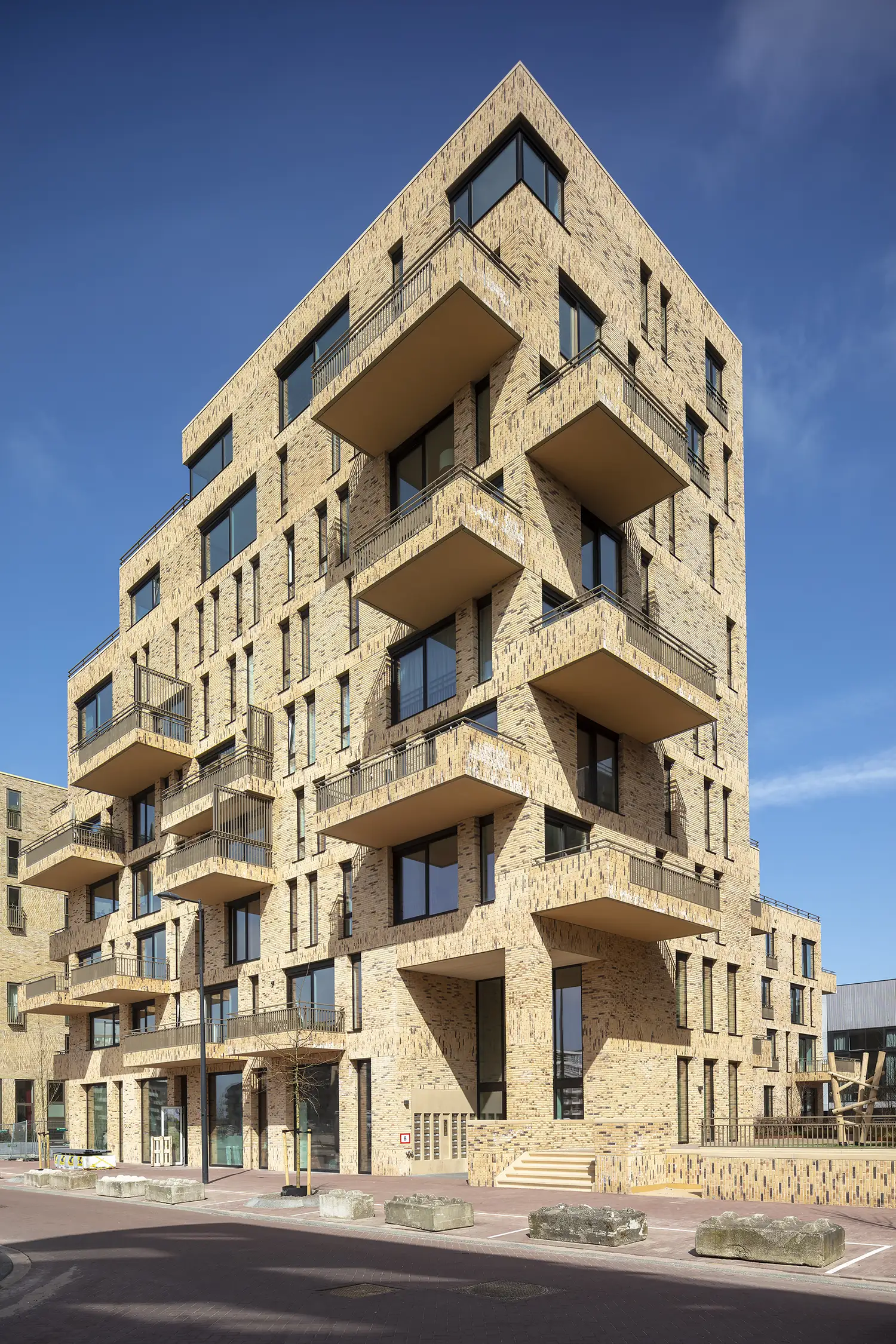
Reflecting its inclusive ethos, the building's design exudes a public-friendly demeanor. The façades showcase a unique charm through the interplay of horizontally and vertically stacked bricks. Generously proportioned double-height entrances and expansive street-level fronts imbue the structure with an inviting ambiance. Comprising three interconnected segments ascending in gradual steps, Terrazza harmonizes seamlessly with its architectural milieu, standing at 12 meters high on the north side and accentuating up to 36 meters on the south.
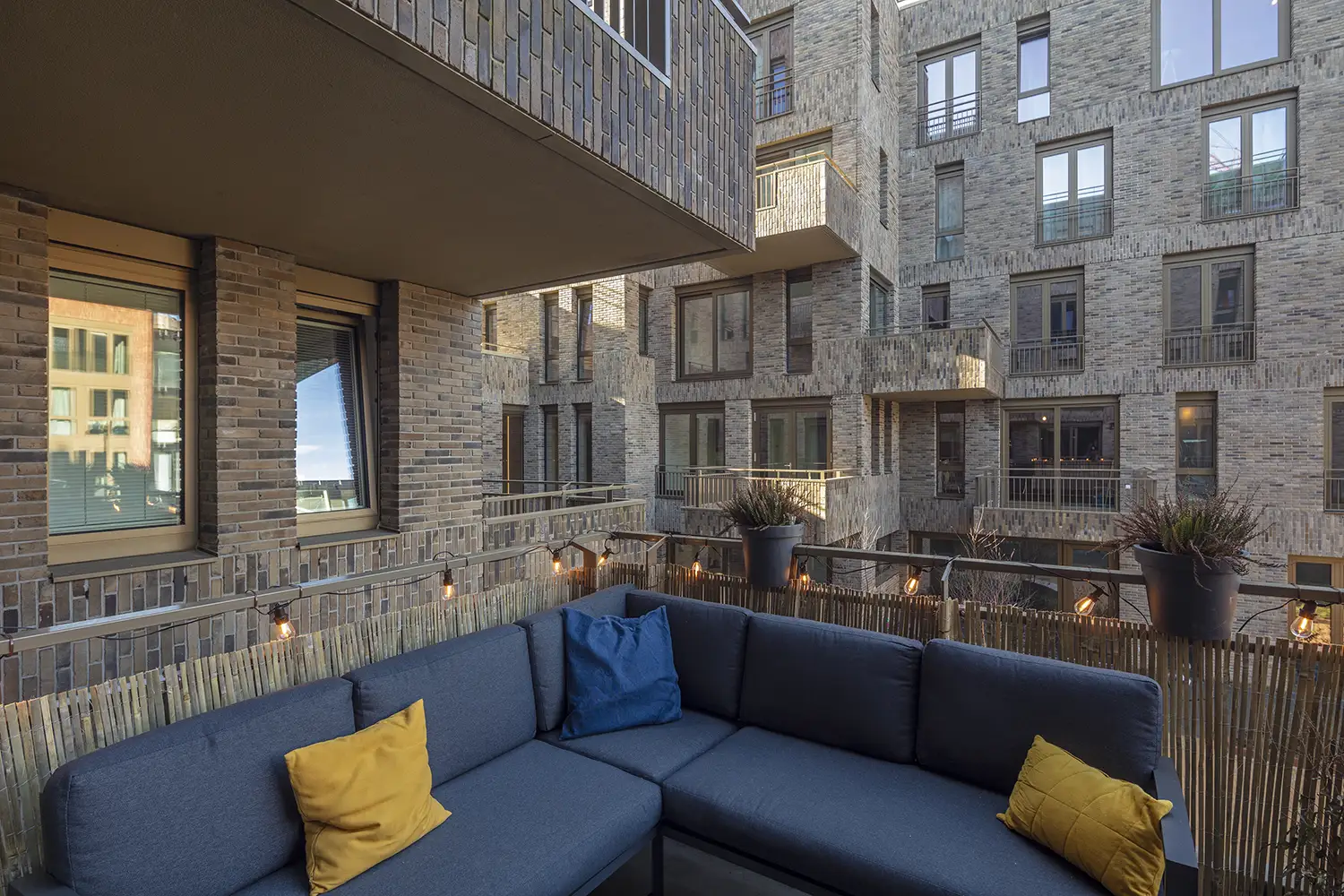
Terrazza offers a captivating panorama from every angle, characterized by staggered balconies and a dynamic interplay of large windows and narrow slits. The architectural diversity extends to the choice of masonry bonds, featuring two hues of sand-colored bricks from Brunsummer clay sourced from Engels Steenfabriek in Oeffelt. Complementing the brickwork, the tones of the frames, roof trim, and prefab concrete seamlessly merge tonally.
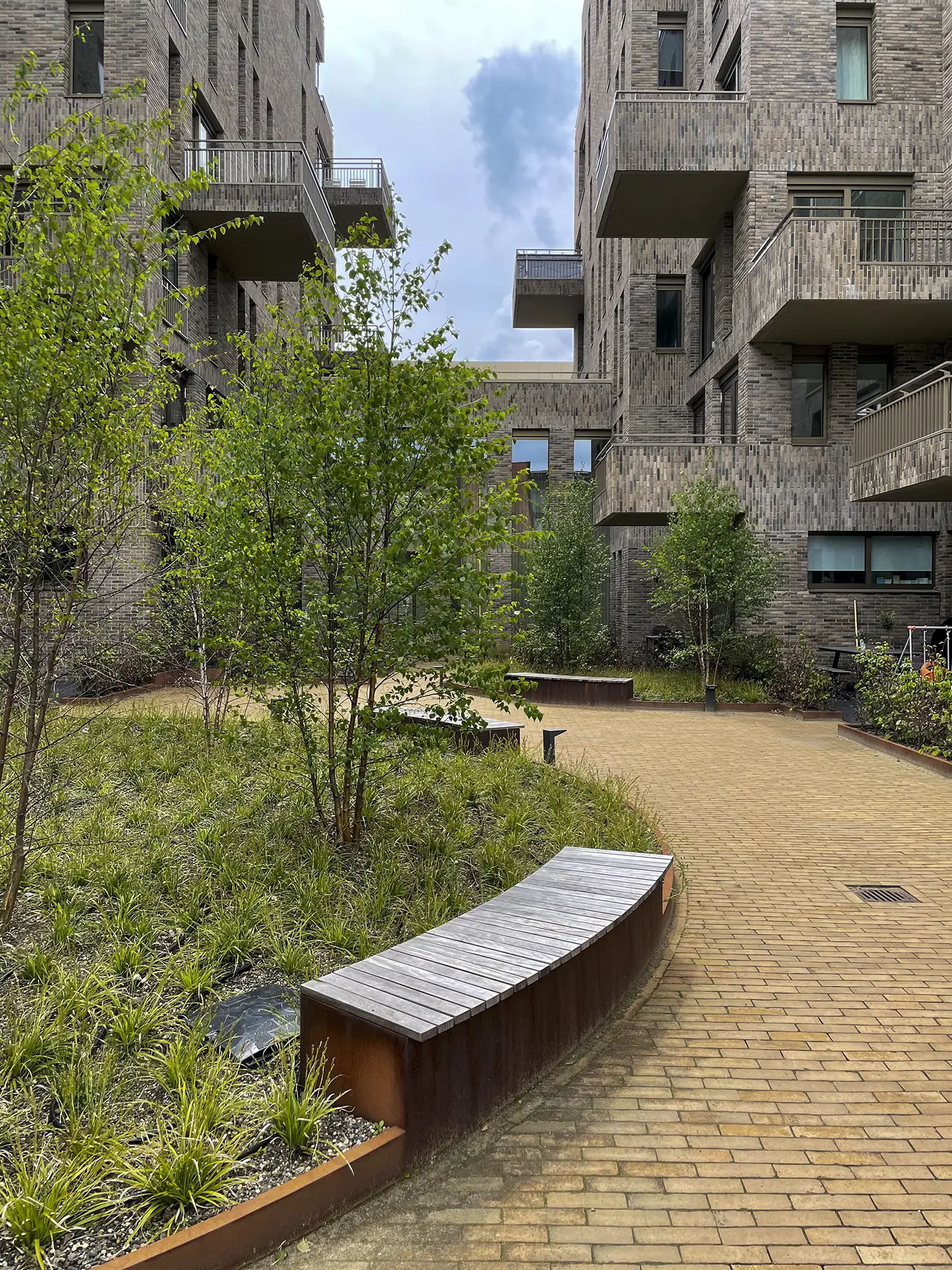
Craftsmanship and variety are the focal points of this endeavor, meticulously evident even in the design of the letterboxes. Diversity is not limited to the exterior; it permeates the interior as well. Each residence boasts a bespoke floor plan, encompassing a diverse array of living spaces, from compact studios to sprawling rooftop villas. With an extensive repertoire of 44 floor plans, Terrazza caters to a spectrum of lifestyles and preferences.
