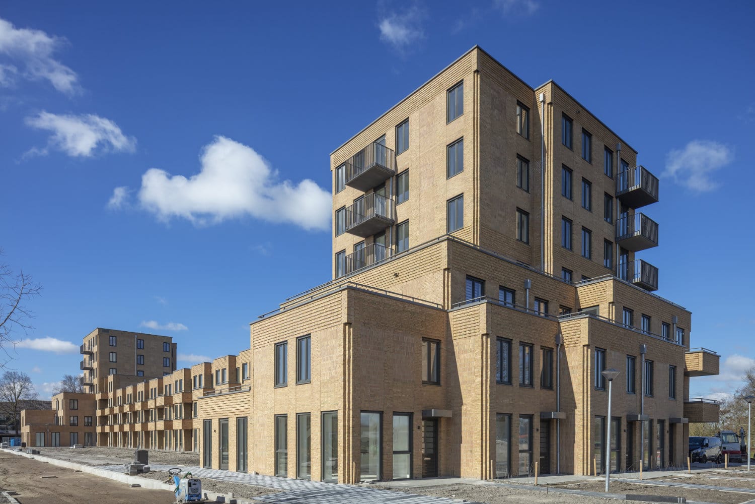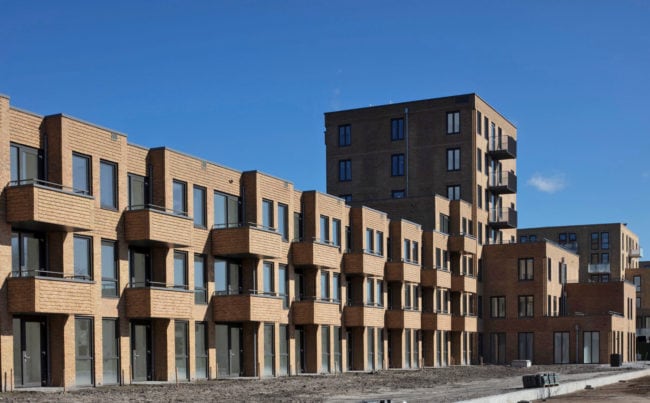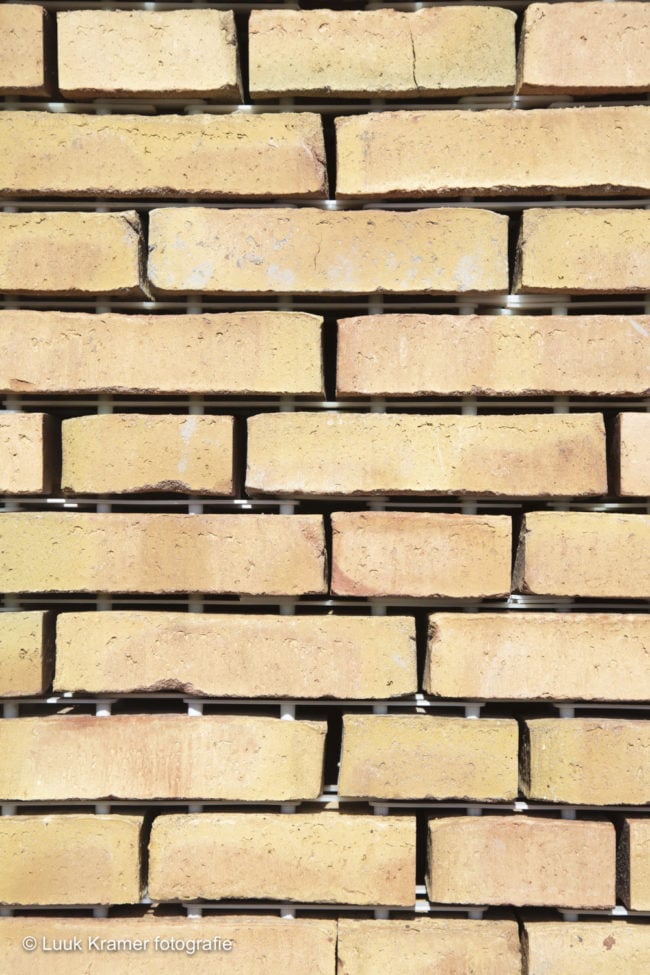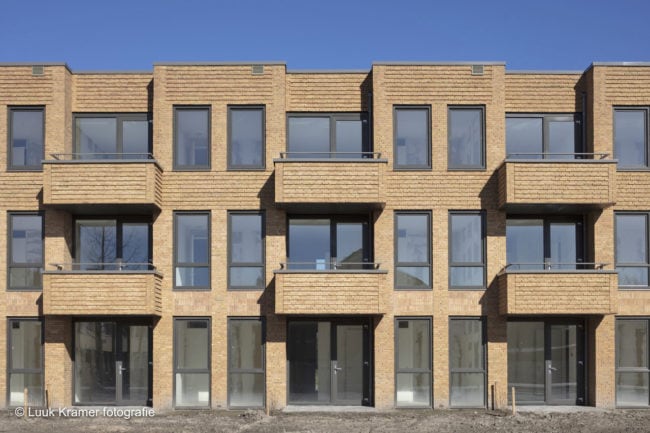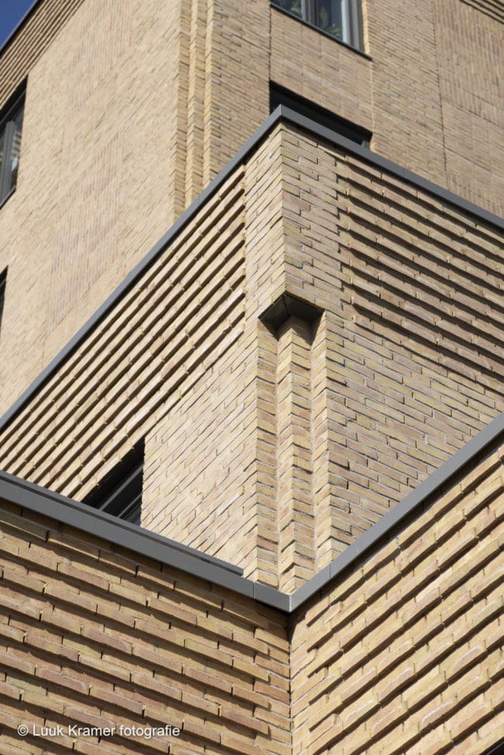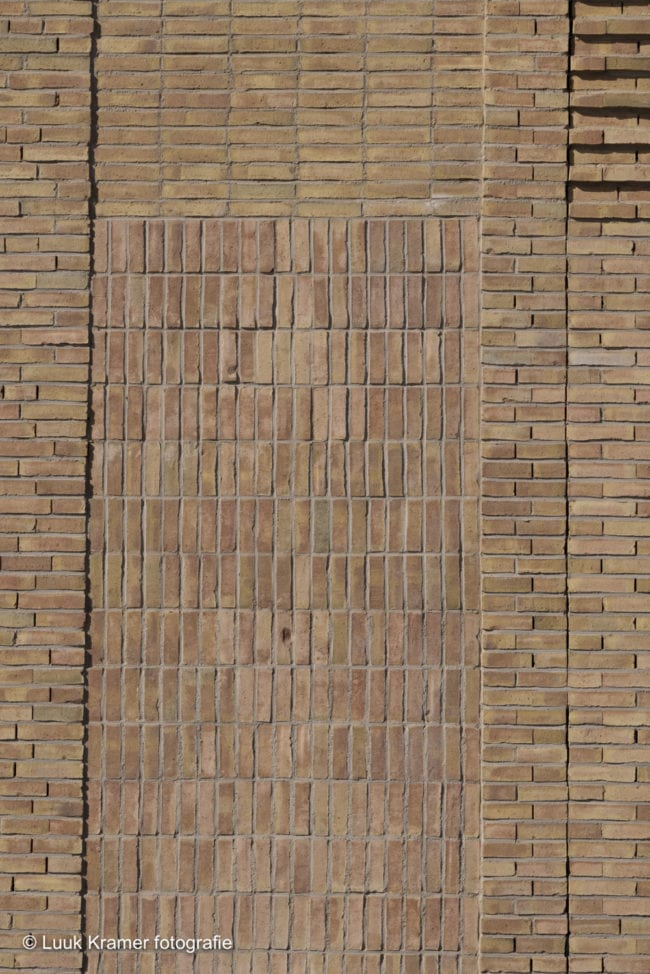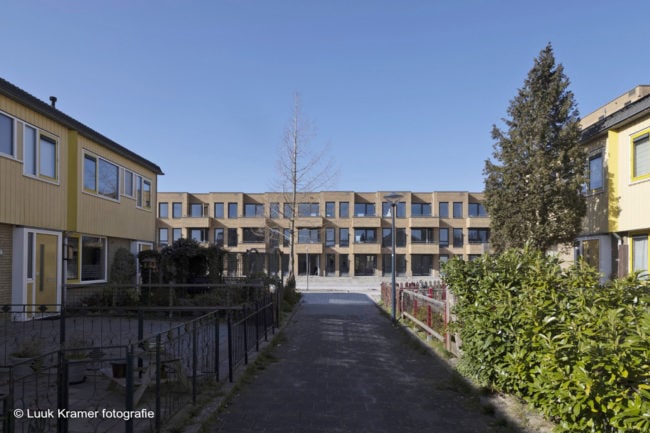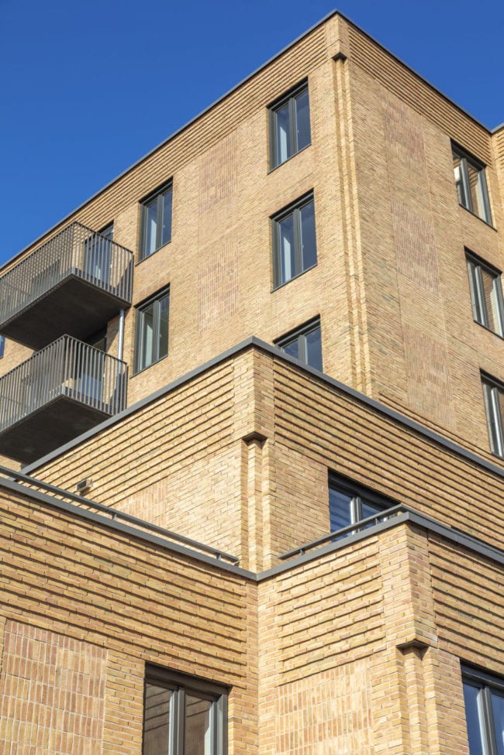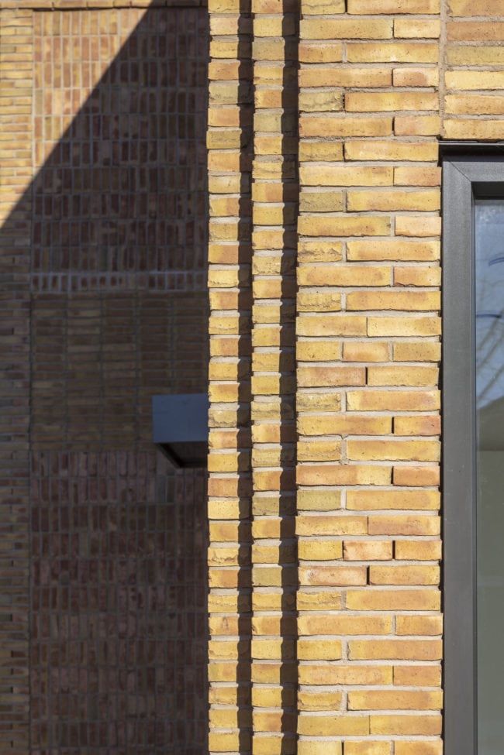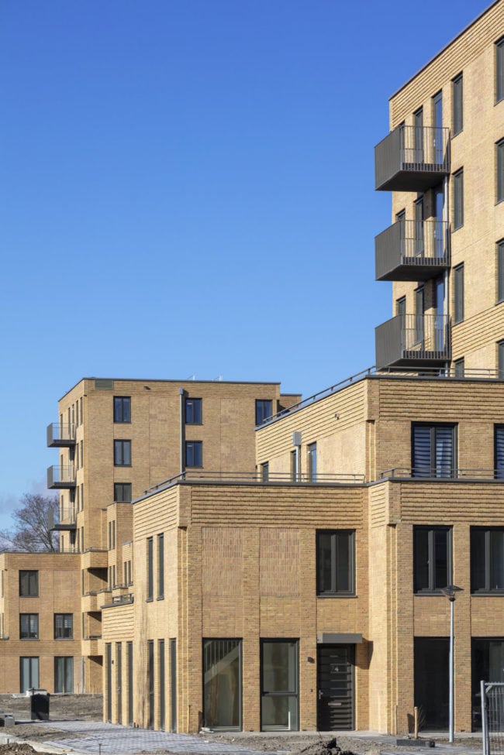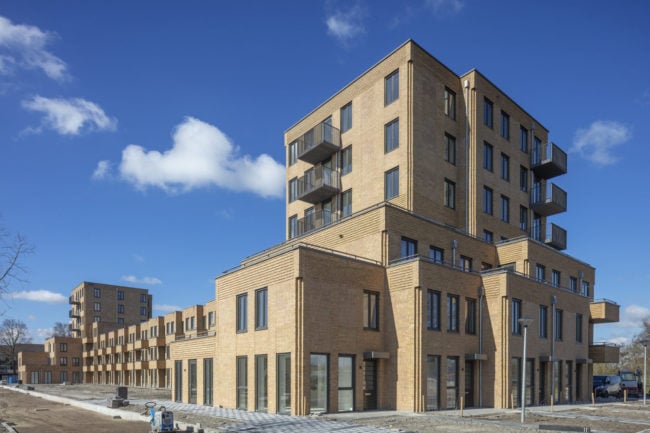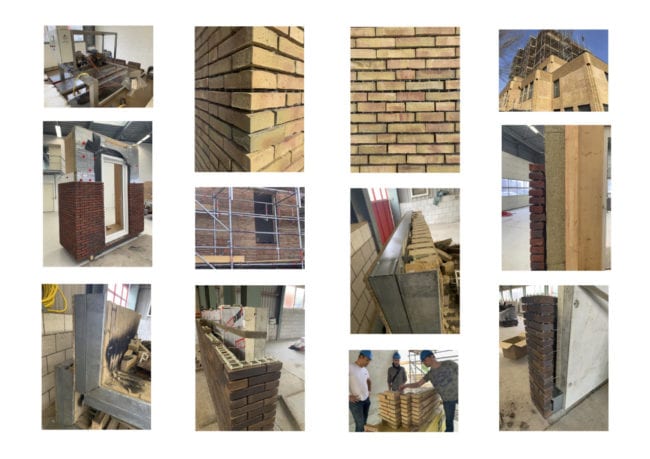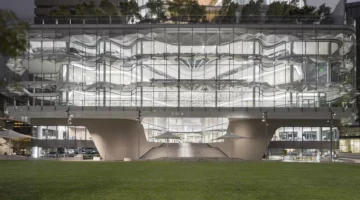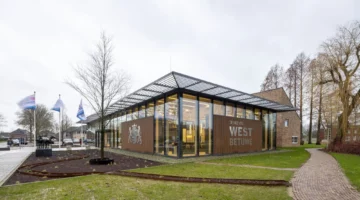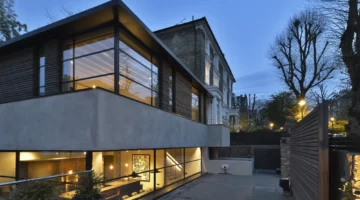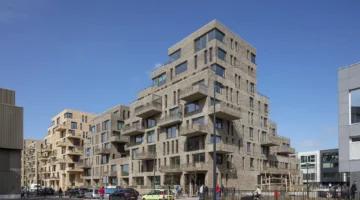Text provided by the architects
The project consists of two buildings and is part of a large-scale housing project in the city of Hoorn in the province of North Holland. These are the first buildings where the new technique Dry stack has been applied on such a large scale. All of the 380,000 bricks are stacked with a unique circular stacking system. We choose for a yellow wasserstrich brick with greenish and red nuances to be the star of this project (Wienerberger, Beerse – Belgium).
Dry stack has a number of advantages. The main advantage is that the brick facades are easy to dismantle and that this technique is completely circular. Bricklaying also becomes much easier. That is a good thing now that there is a shortage of masons. Dry stacking can be done by anyone. Together with the supplier and the contractor, we explored the limits of the new stacking system. We designed facades with different types of bonds half brick bond, wild and staggered bond and even with vertical bandages. Also the famous serrated 'Hoorn corner' designed by us can be built with Dry-stack.
The corners and roof moldings of the buildings are striking. These are masonry 'ribbed' (alternatingly protruding layers) and have serrations in the masonry. The ridges and serrations create vertical and horizontal shadows that accentuate the building contour and string the volumes together.
The location also plays a major role in this design, as it usually does in our designs. We wanted to preserve a bit of history in such a new construction project. A number of works of art by visual artist Nynke Koster have therefore been placed in the facades. These refer to Hoorn's historical connection with Cape Horn, one of the first settlements in Manhattan, named after the hometown of its first inhabitants. This is how we combine the old with the new.
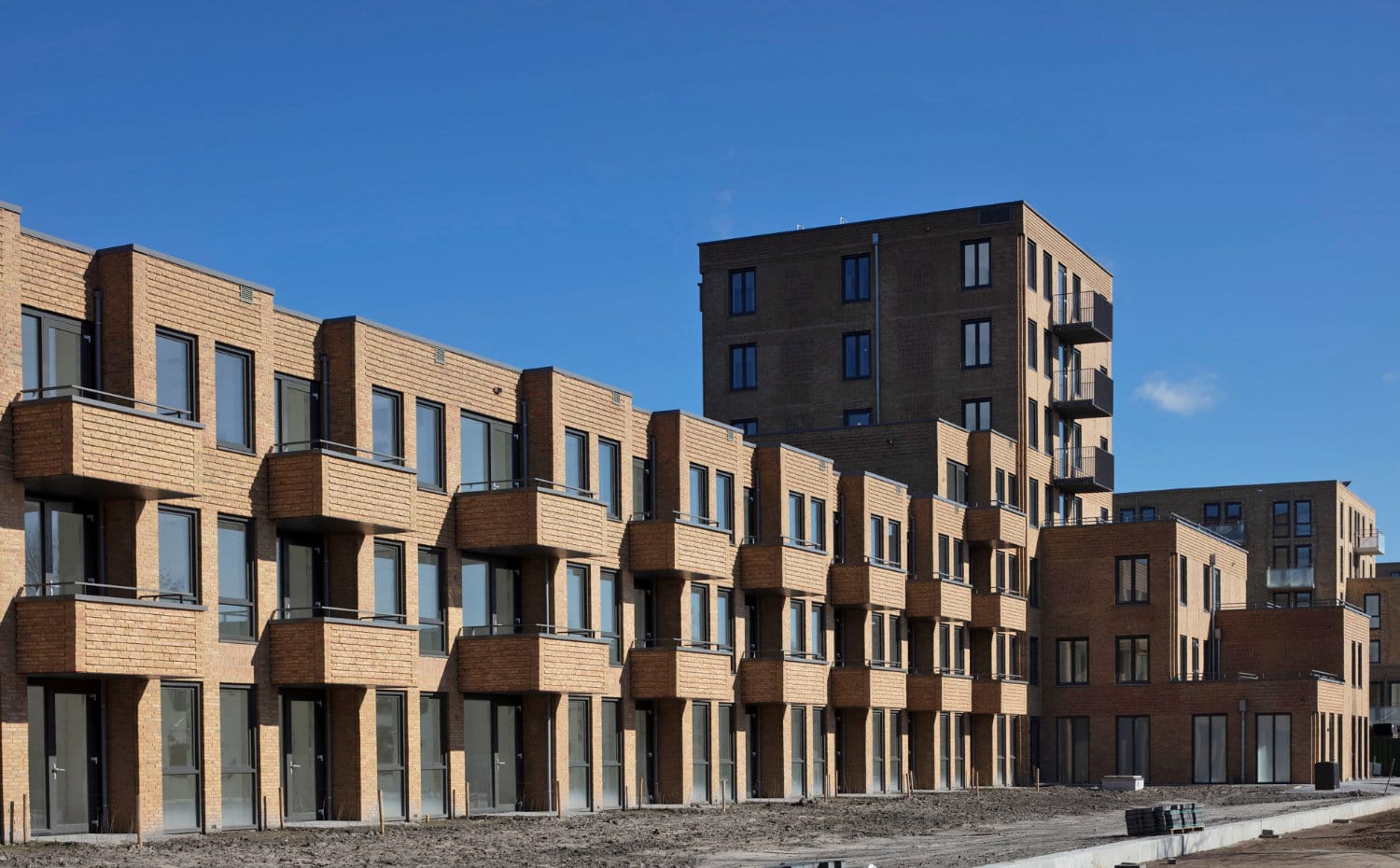
How is the project unique?
This project is already one of our most innovative projects so far. The project consists of two buildings, these are the first buildings where the new technique Dry stack has been applied on such a large scale. Dry stack has a number of advantages. The main advantage is that the brick facades are easy to dismantle and that this technique is completely circular. Bricklaying also becomes much easier and doesn't require a mason.
What is special about the design?
The corners and roof moldings of the buildings are striking. These are masonry 'ribbed' (alternatingly protruding layers) and have serrations in the masonry. This was never done before with Dry stack. So we as a team had to improvise to realize the project as we designed it.
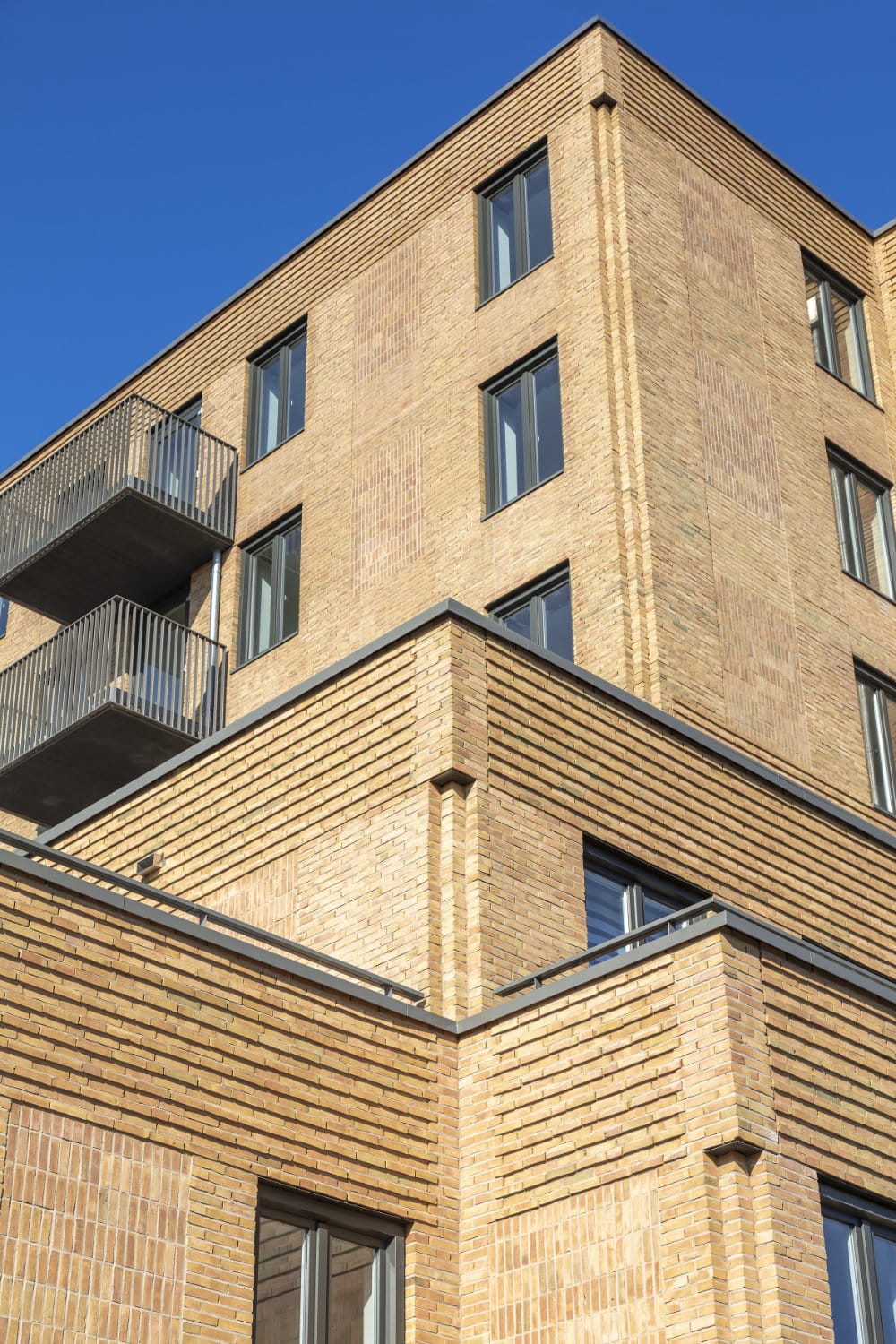
Key Challenges
The project came with some challenges regarding the new technique Dry Stack. We had never worked with Dry Stack before and Slokker (contractor) didn't either. Also we designed a building that had unique features that weren't realized in Dry Stack before. That provided us with some insteresting challenges. For instance our contractor had to make and design new coupling pieces in order to create the project as designed. Luckily we had a contractor who was up for the challenge.
Sustainability Features
These are the first buildings in which the innovative Dry-stack technique has been applied on such a large scale. All 380,000 bricks are stacked with a unique circular dry stacking system. We are all looking for innovative building techniques that are better for the climate. Drystack is better for the environment, because it is circular, and you can also build faster with it.
The aim of the project is to apply the new technology in practice in order to learn from building and to show that circularity can also lead to beauty. An experiment in construction, craftsmanship and beauty.
