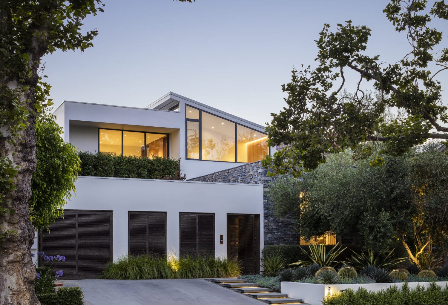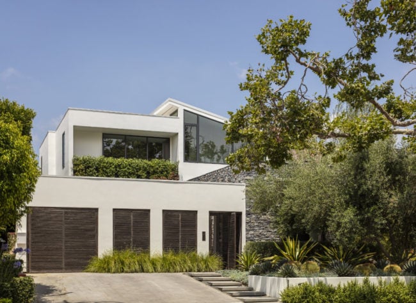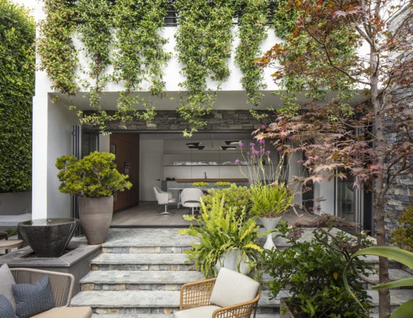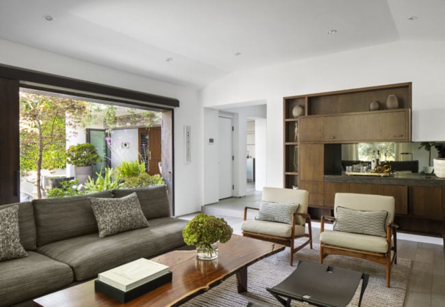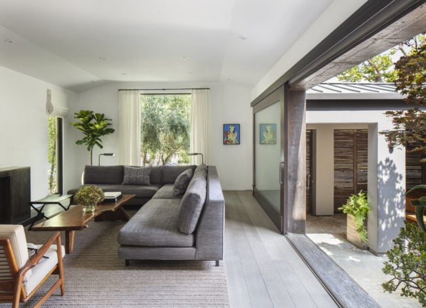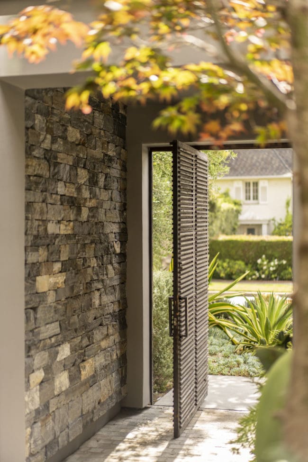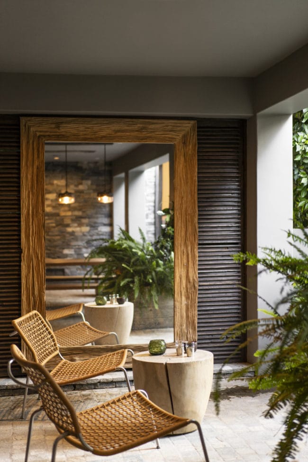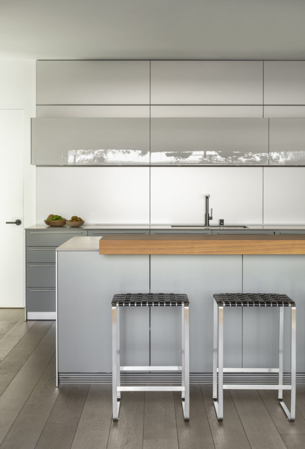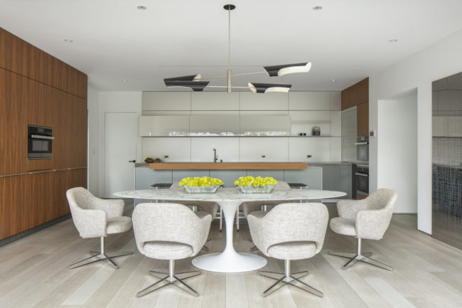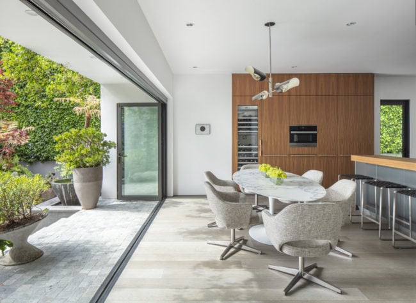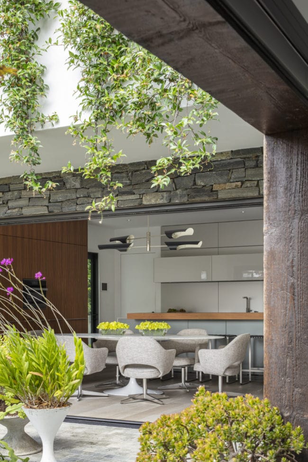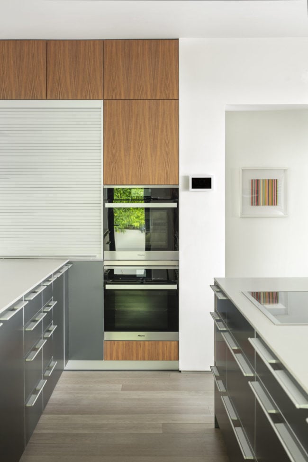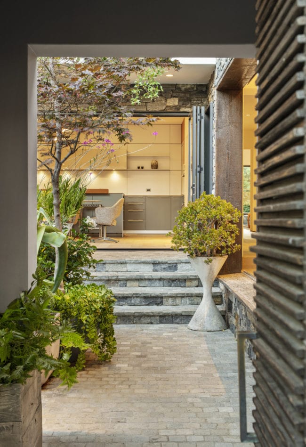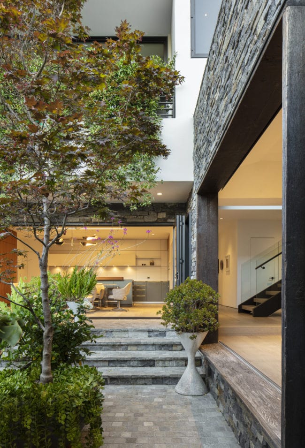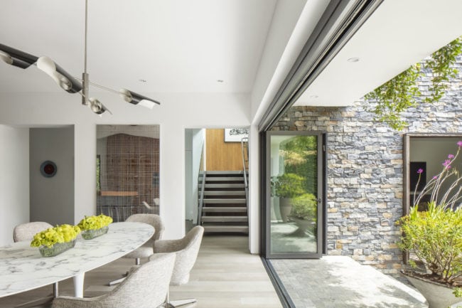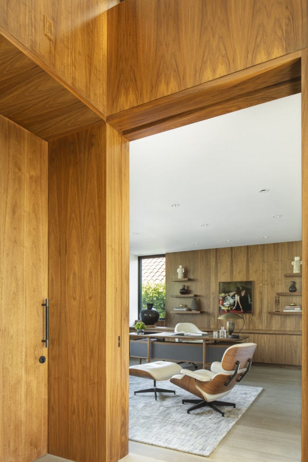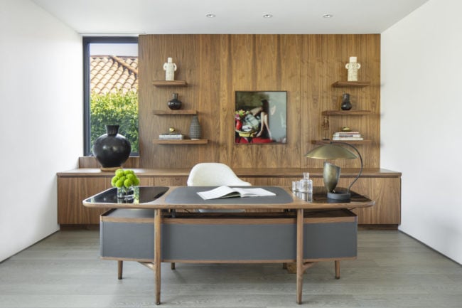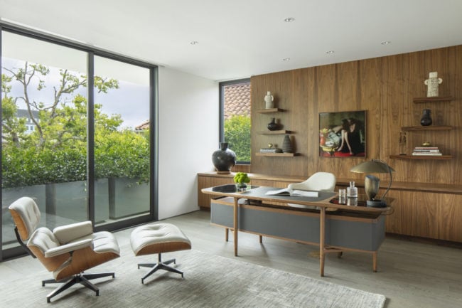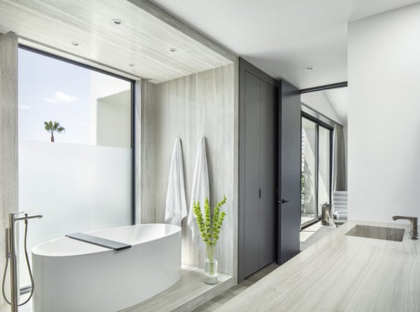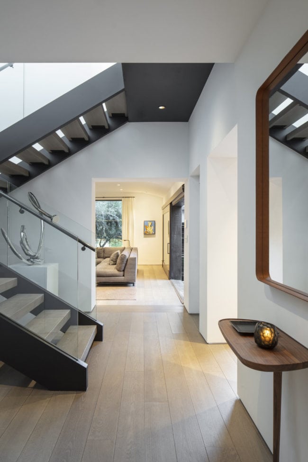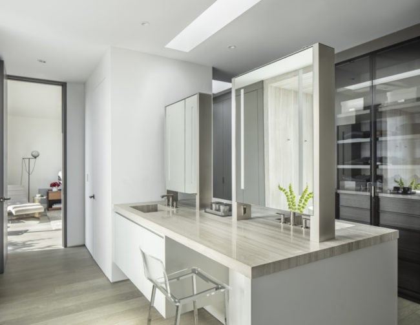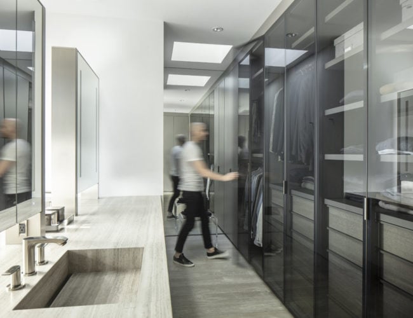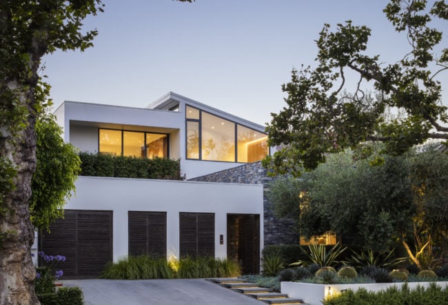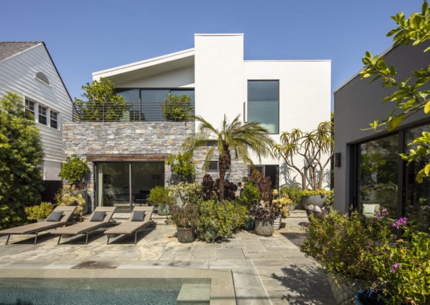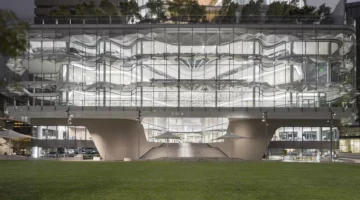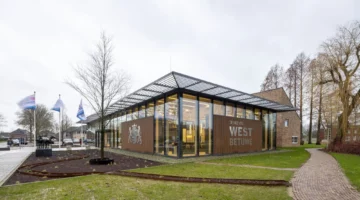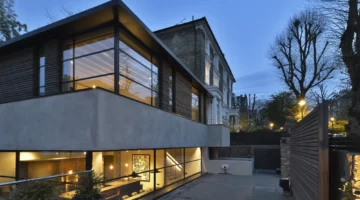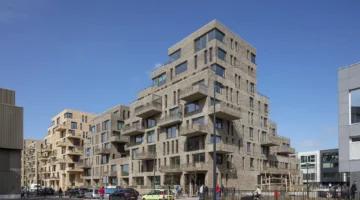Blurring the edges between indoors and out, the re-design of this Beverly Hills Residence focuses on redistributing the home’s layout to create a welcoming internal courtyard. Once inside the entry vestibule, a series of well-composed sightlines establish a simultaneously elegant and informal entry sequence. The lush interior garden is a sanctuary, easily accessible from the kitchen, dining room, and living room.
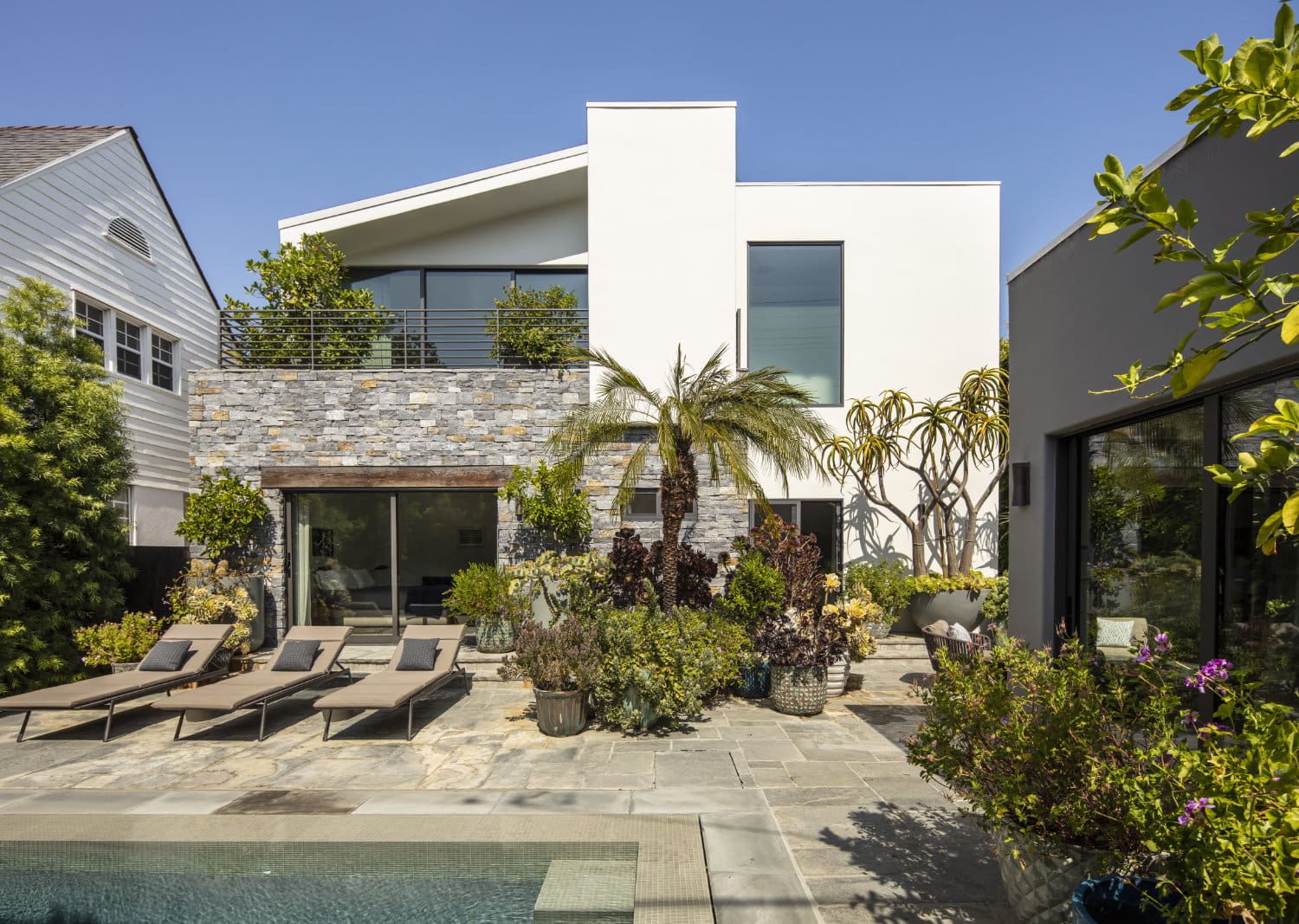
Traditional textures such as rough-cut stone and weathered wood blend with more contemporary elements ranging from smooth-trowel stucco, powder-coated metal, and glass. The second phase of construction, completed three years later, transformed the segmented kitchen and dining area into an open plan concept with a seamless connection to the lush courtyard oasis.
The sophisticated second story addition creates a loose dichotomy between the new structure and the previous single-story dwelling. In response to the home’s location and the owner’s design aesthetic, the second-floor addition is modest and makes no moves to disrupt the privacy of its neighbors.
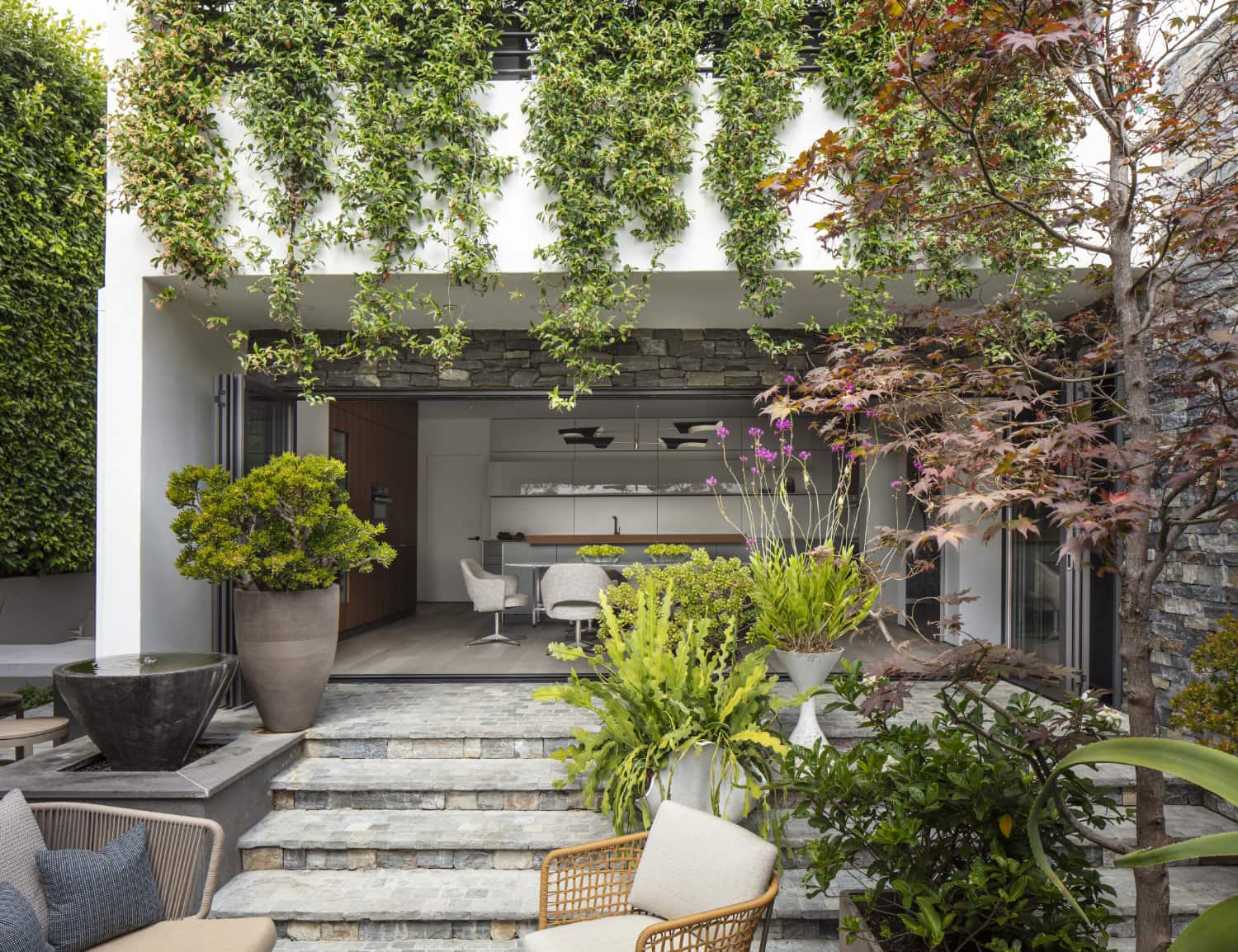
About the clients
The architect met the owner 15 years ago when he and his wife at the time were renovating their home, which was subsequently sold upon their divorce. Both the owner and architect are South-African born but reside in Los Angeles.
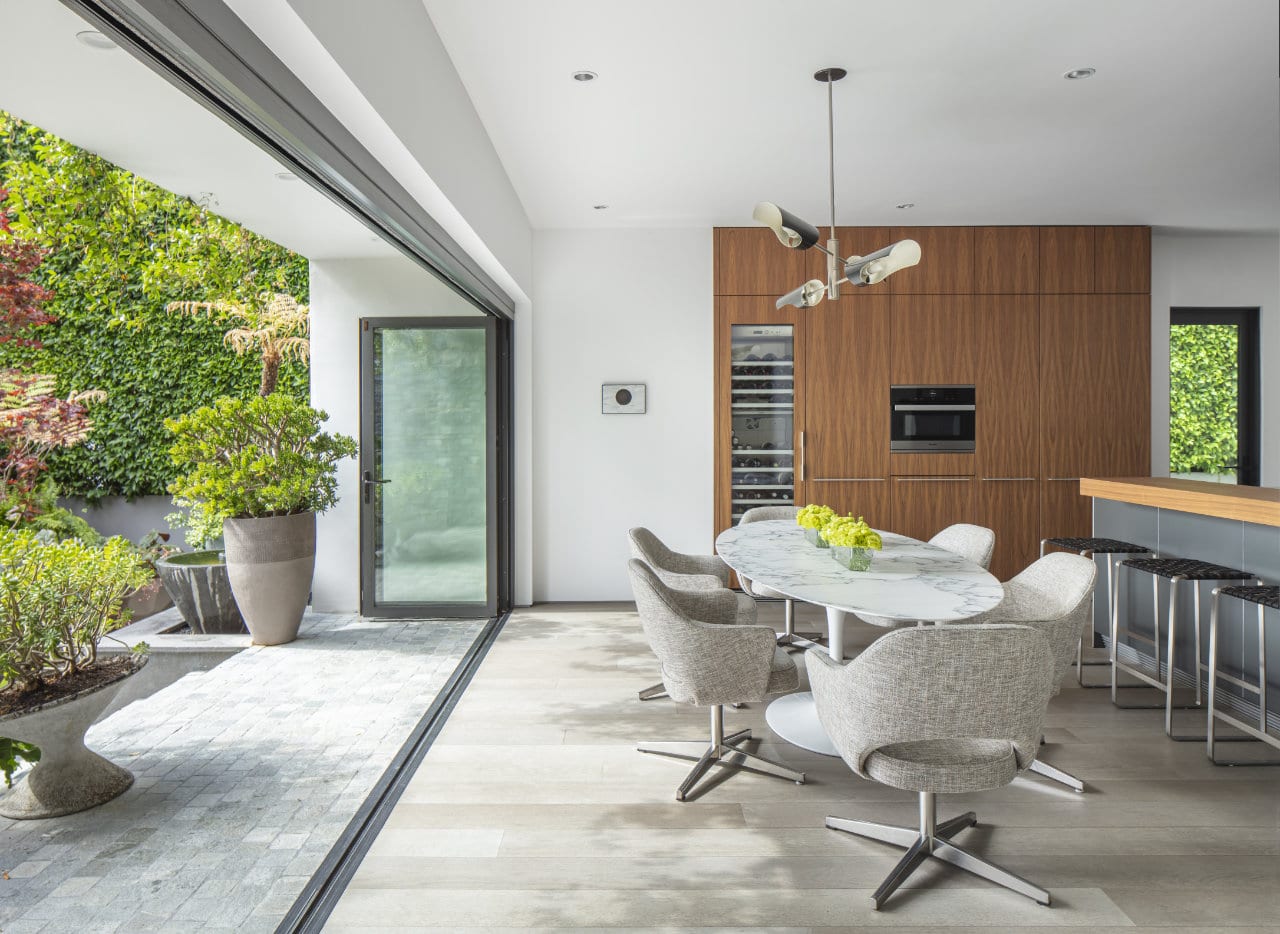
The Brief
The owner wanted to update their Beverly Hills bungalow to better suit their changing lifestyle. A single bachelor with college-aged children, the owner's main goals focused on creating a forever home within the existing footprint. But he also wanted to design a space that would accommodate his style while still catering to the tastes of a potential new partner, if and when she comes into the picture.
Key Challenges
Renovating a single-story 1930s bungalow measuring little more than 2,000 square feet was the largest challenge.
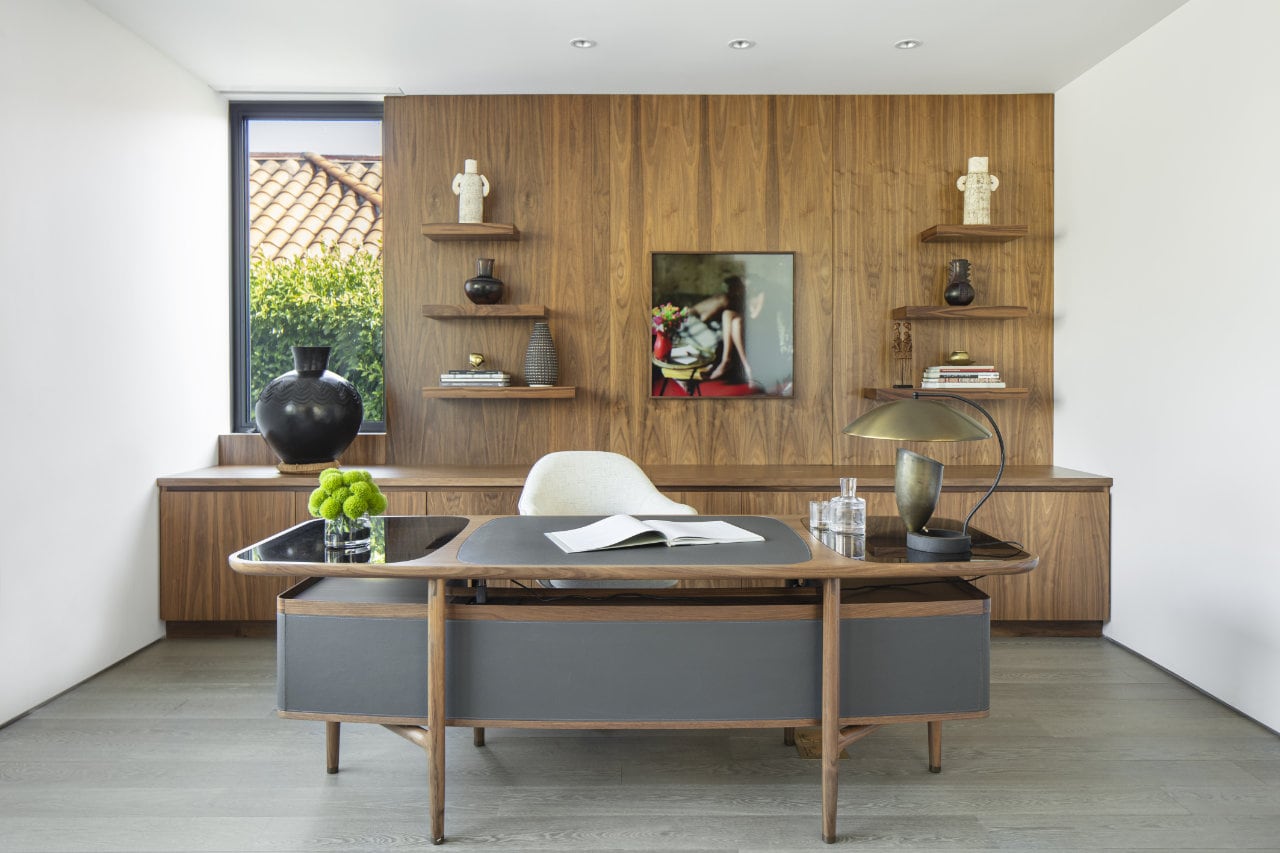
Solutions
A series of well-composed sightlines establish a simultaneously elegant and informal reception sequence. The lush interior garden is a sanctuary, easily accessible from the kitchen, dining room, and living room.
The sophisticated second story addition creates a loose dichotomy between the new structure and the previous single-story dwelling. In response to the home’s location and the owner’s design aesthetic, the 1,425 square foot second-floor addition is modest and makes no moves to disrupt the privacy of its neighbors.
