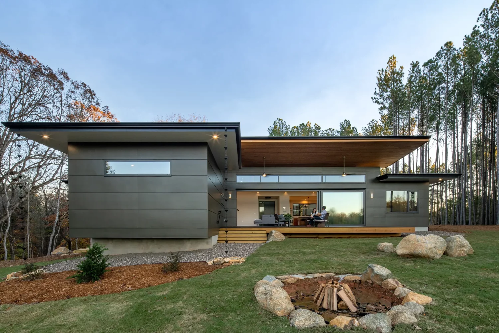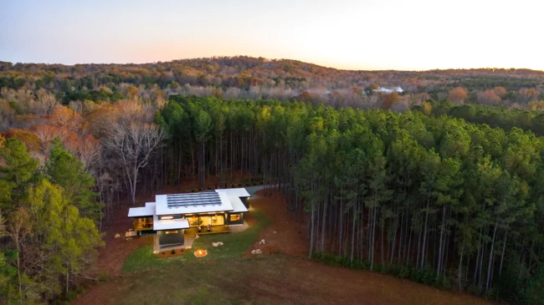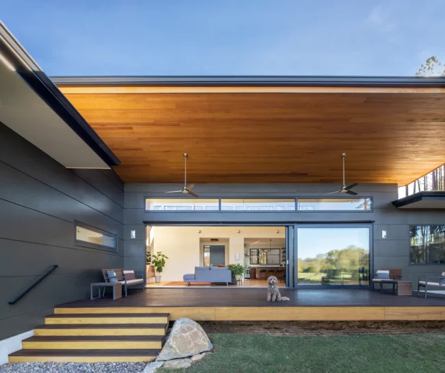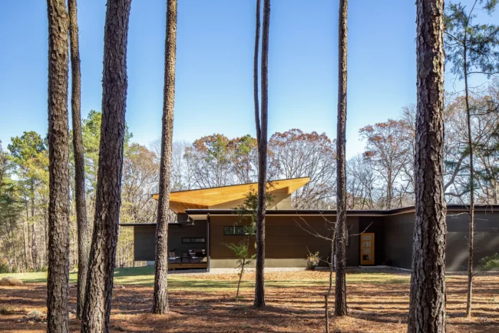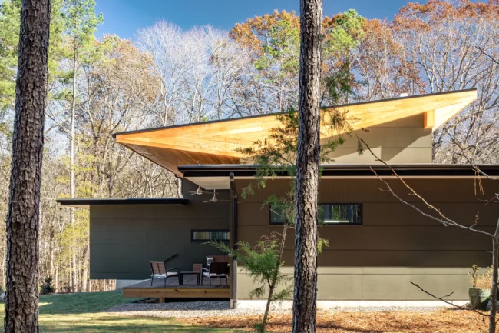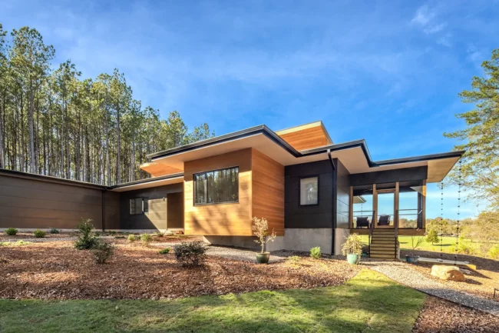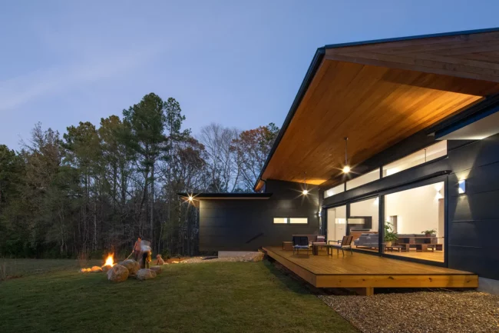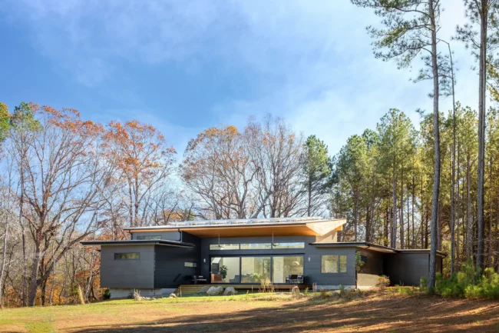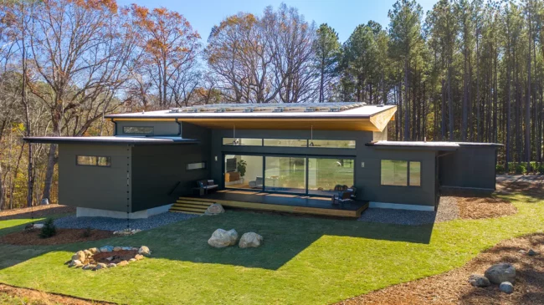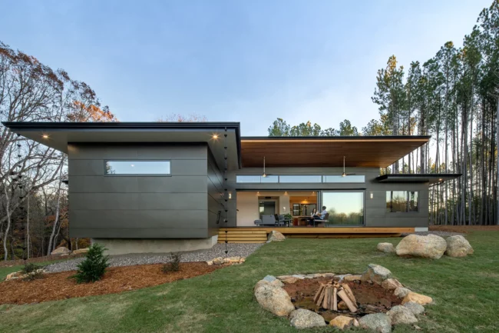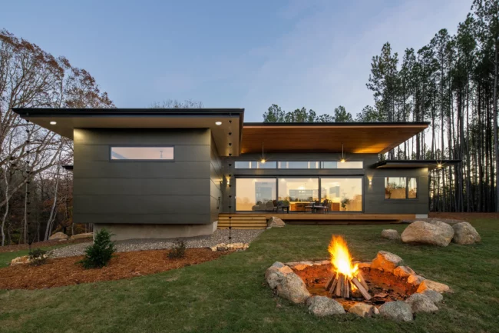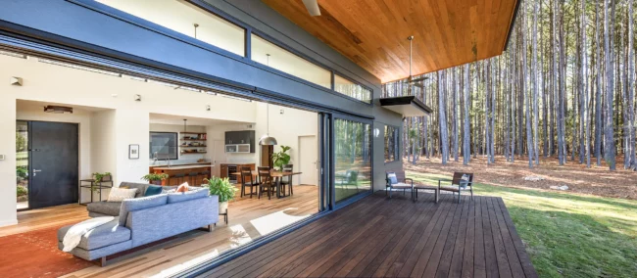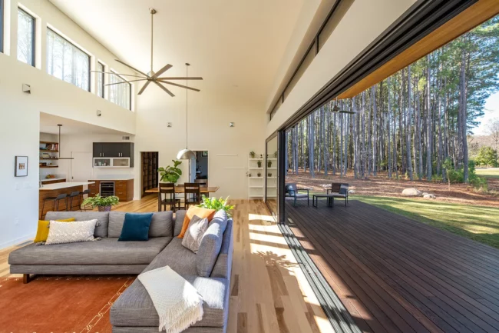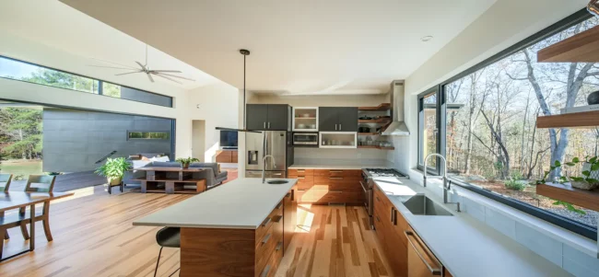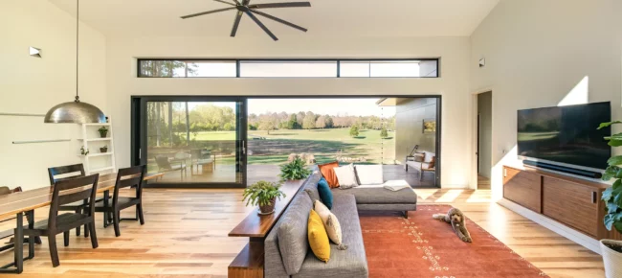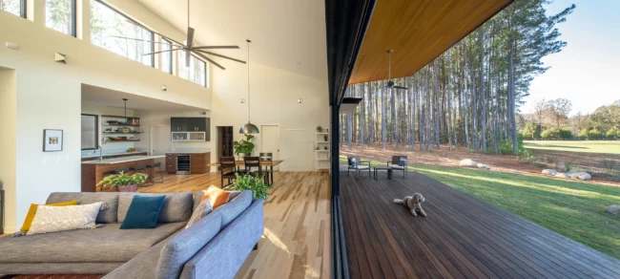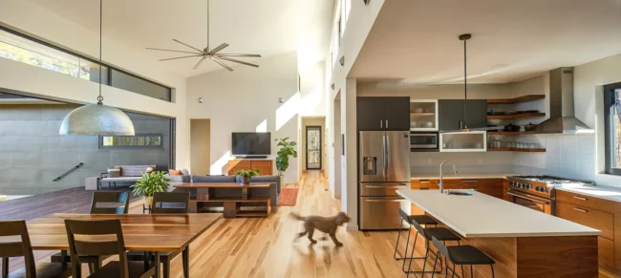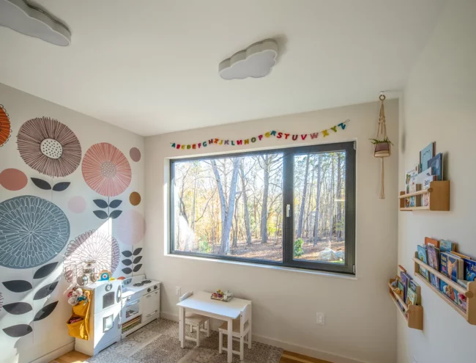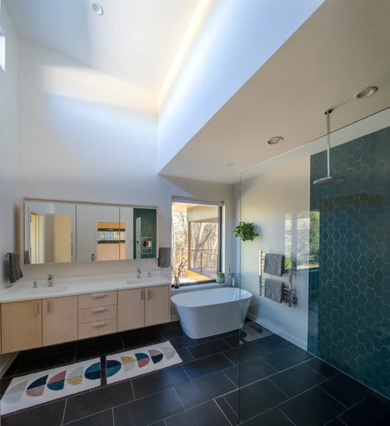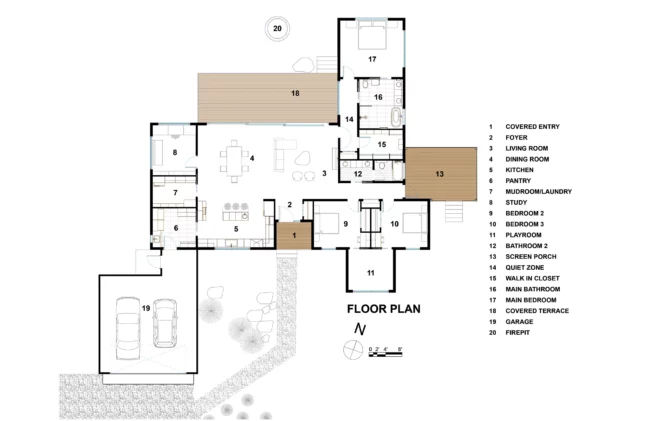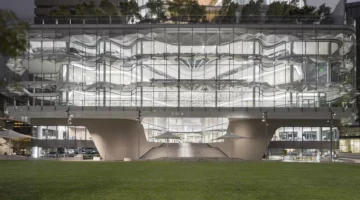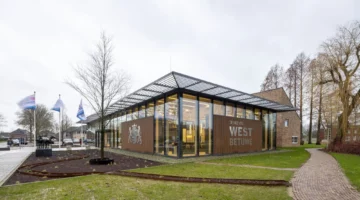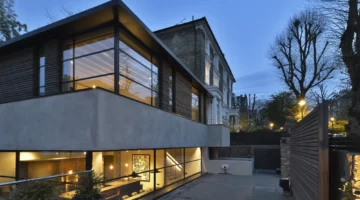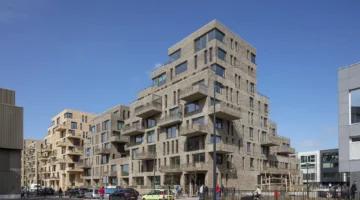The Baboolal residence, a net zero home, accommodates a multicultural family of four. The husband, originally from South Africa with Indian heritage, and the American wife both work in high-stress professions; he as a pediatric anesthesiologist and she as a pediatric nurse. Alongside their two small children and pets, they sought to escape the constraints of cookie-cutter developer homes, which were characterized by wasted space and illogical layouts.
Driven by this frustration, they embarked on the journey of constructing a custom home. Their vision included spaces that fostered family togetherness, while also providing privacy and tranquility for the parents to recharge between shifts and for the children to enjoy their own domains. Moreover, they emphasized the importance of seamlessly integrating indoor and outdoor areas.
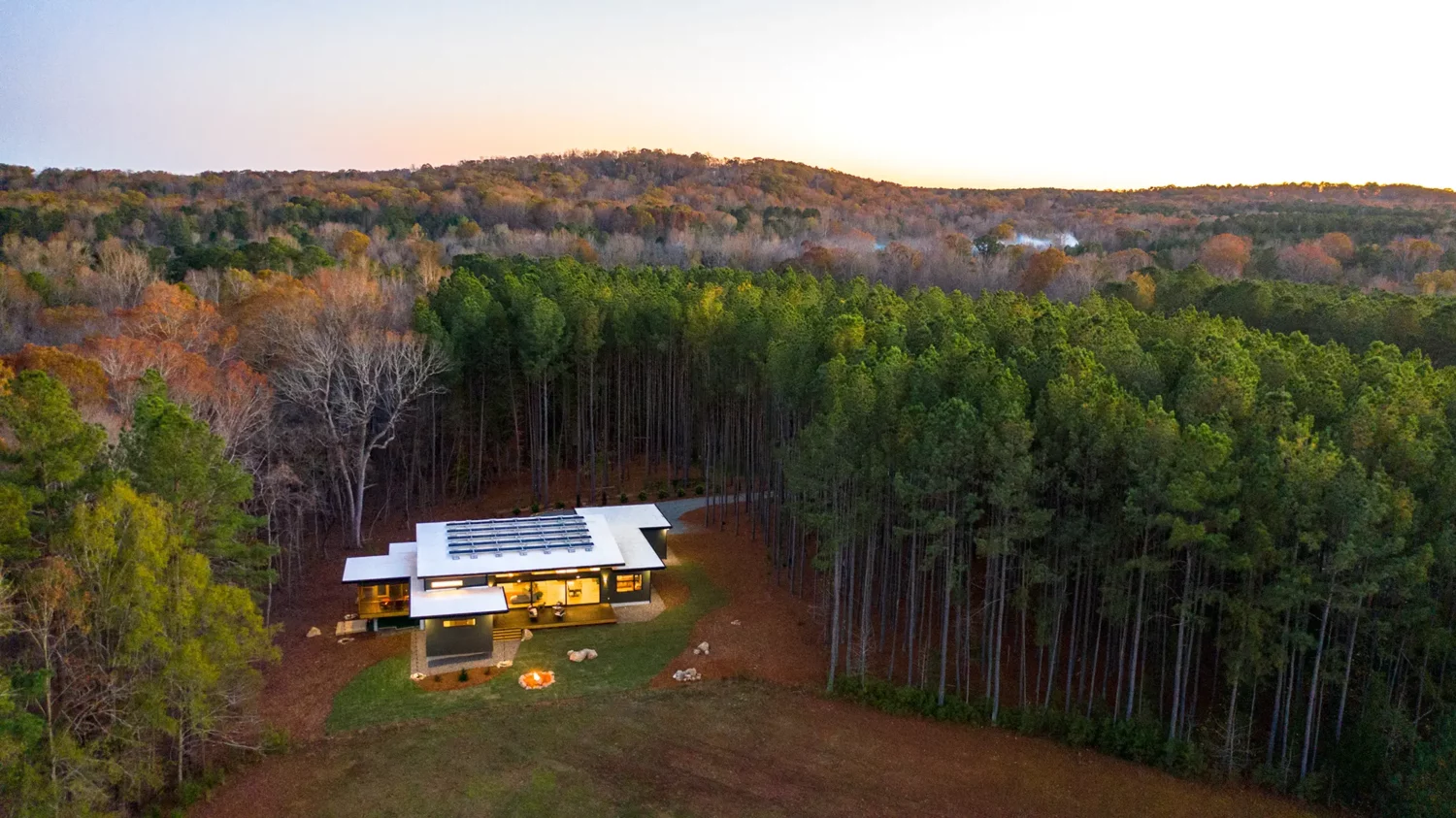
Brief
The clients sought a single-story family home accommodating four individuals, characterized by two distinct zones: an open and inviting public area encompassing the kitchen, dining, living rooms, deck, and porch, juxtaposed with a secluded wing for the parents and a suite tailored for the children, including a playroom accessible only through their bedrooms. Central to their vision was a profound connection between indoor and outdoor spaces, particularly emphasizing the captivating meadow view to the north.
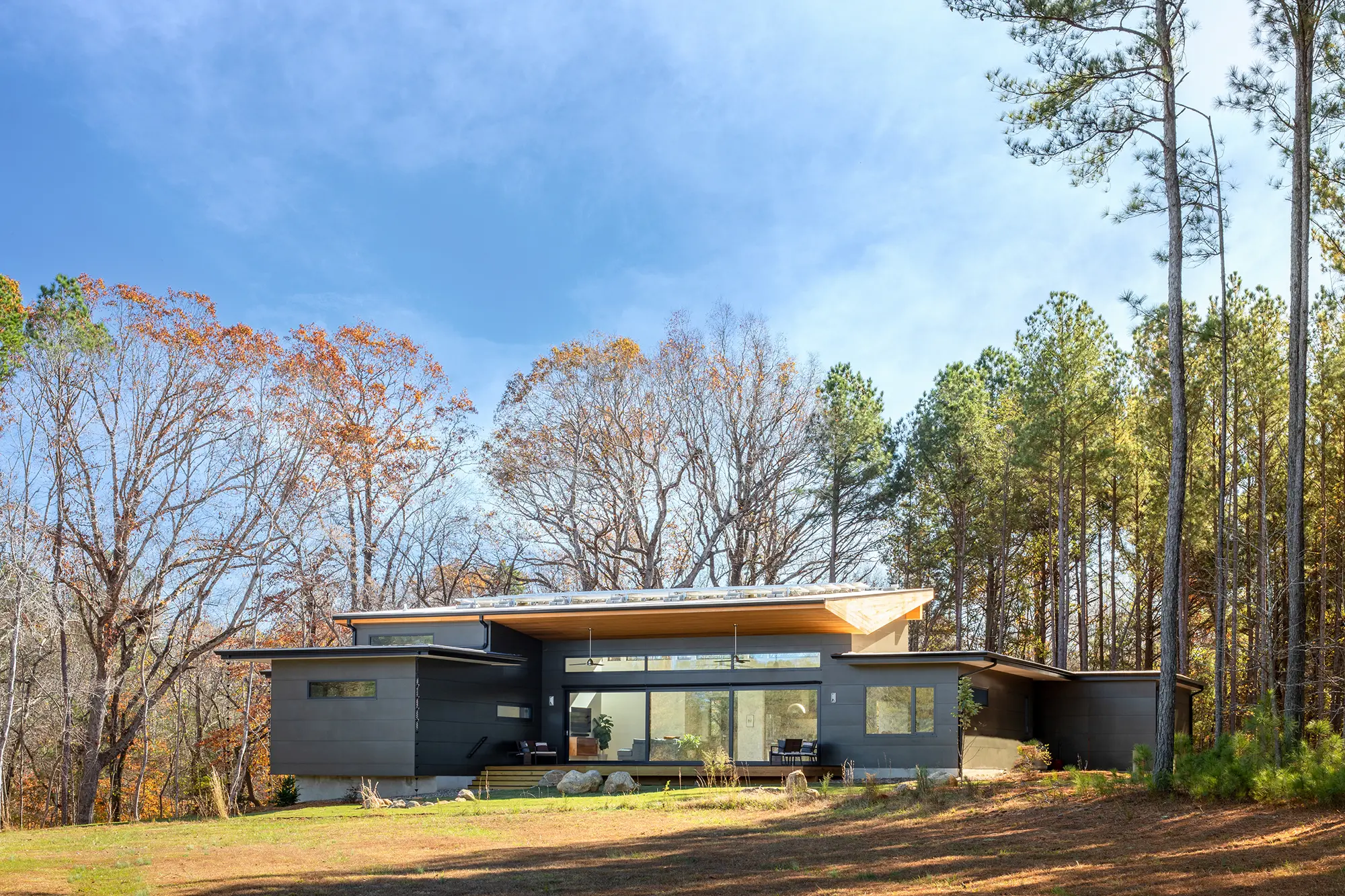
Key Challenges
The main hurdle the architects faced was the site itself. Surrounded by neighbors and conventional developments to the west and south, the most scenic view lay to the north, overlooking the neighbor's property—a concept we embraced as "borrowed landscape."
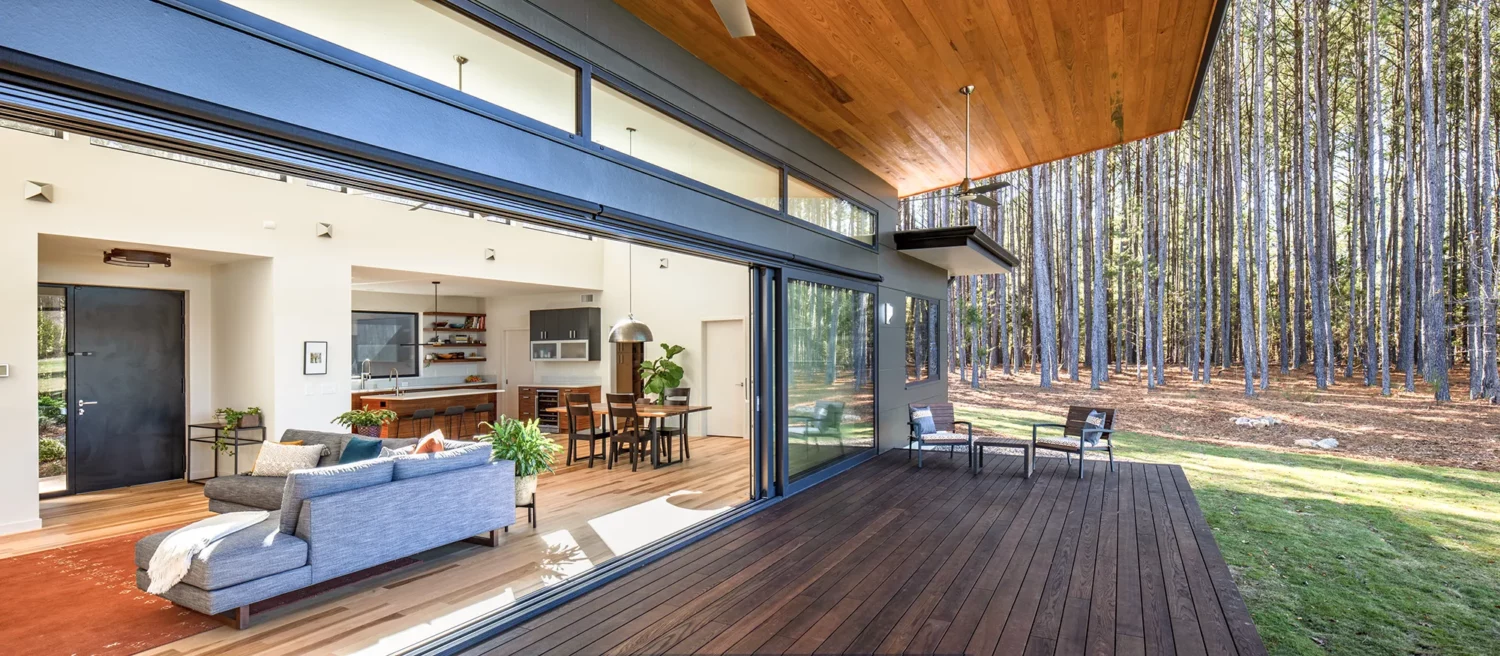
Solutions
The Baboolal residence was guided by the Japanese principle of "Shakkei," meaning borrowed scenery. The property's northern border adjoins a stunning grassy meadow belonging to a neighboring estate. This meadow serves as the focal point from the Baboolal residence, effectively "borrowing" its captivating vista.
For this project, the owners' view remains safeguarded as the meadow will never be developed upon; it serves as a vast septic field for the neighboring estate. Moreover, the meadow doubles as a haven for butterflies and bees during the summer months, offering a serene and picturesque view year-round. Additionally, it provides unparalleled privacy, with no neighboring houses visible from that side of the residence, save for those in the distant horizon.
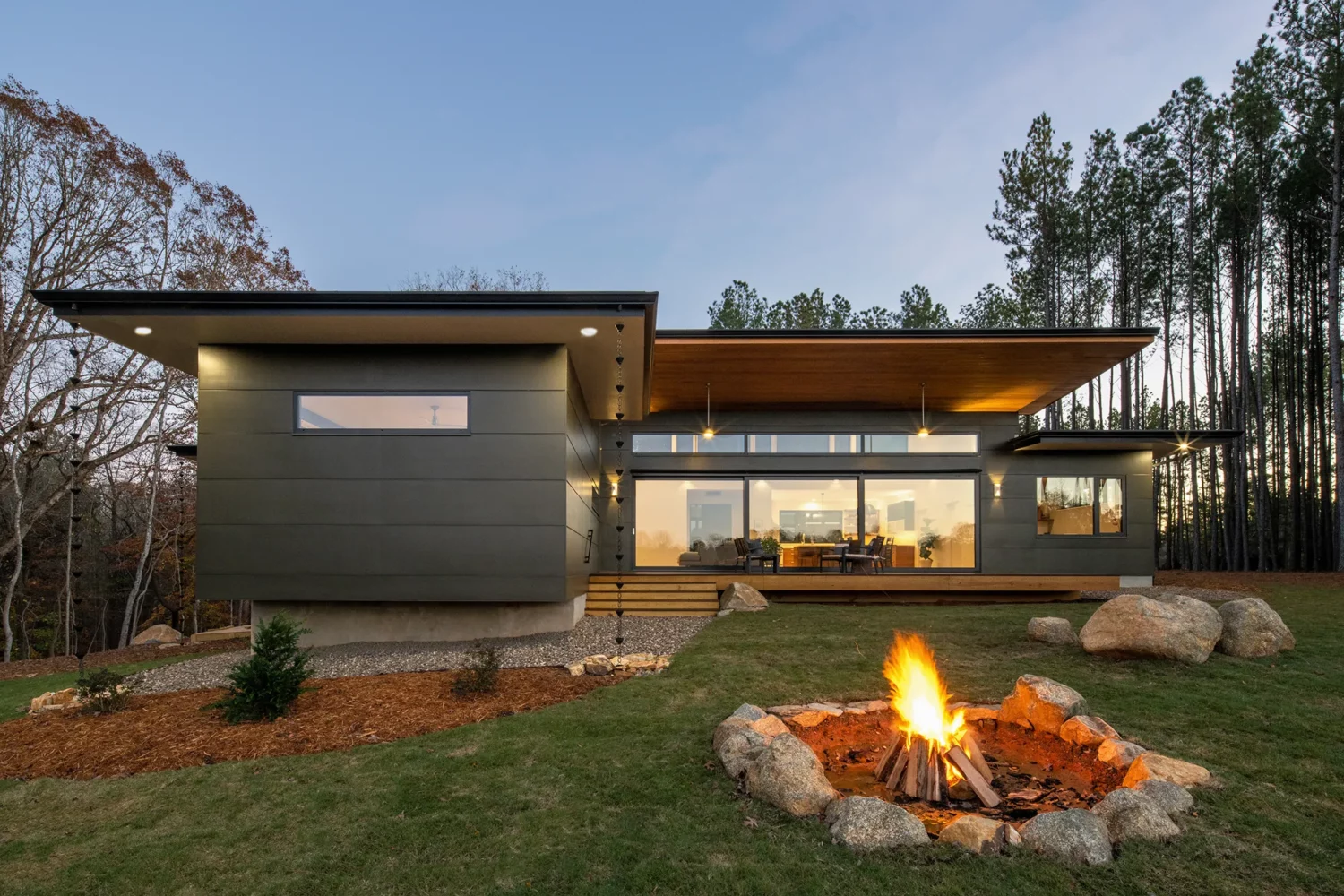
The design approach involves a seamless transition: entry into the residence from the south leads to the expansive main living area, which opens up to the breathtaking borrowed landscape to the north. the architects outfitted the entire north wall of the living and dining room with operable glass doors, constructed to passive house standards for optimal energy efficiency, facilitating a seamless indoor-outdoor experience.
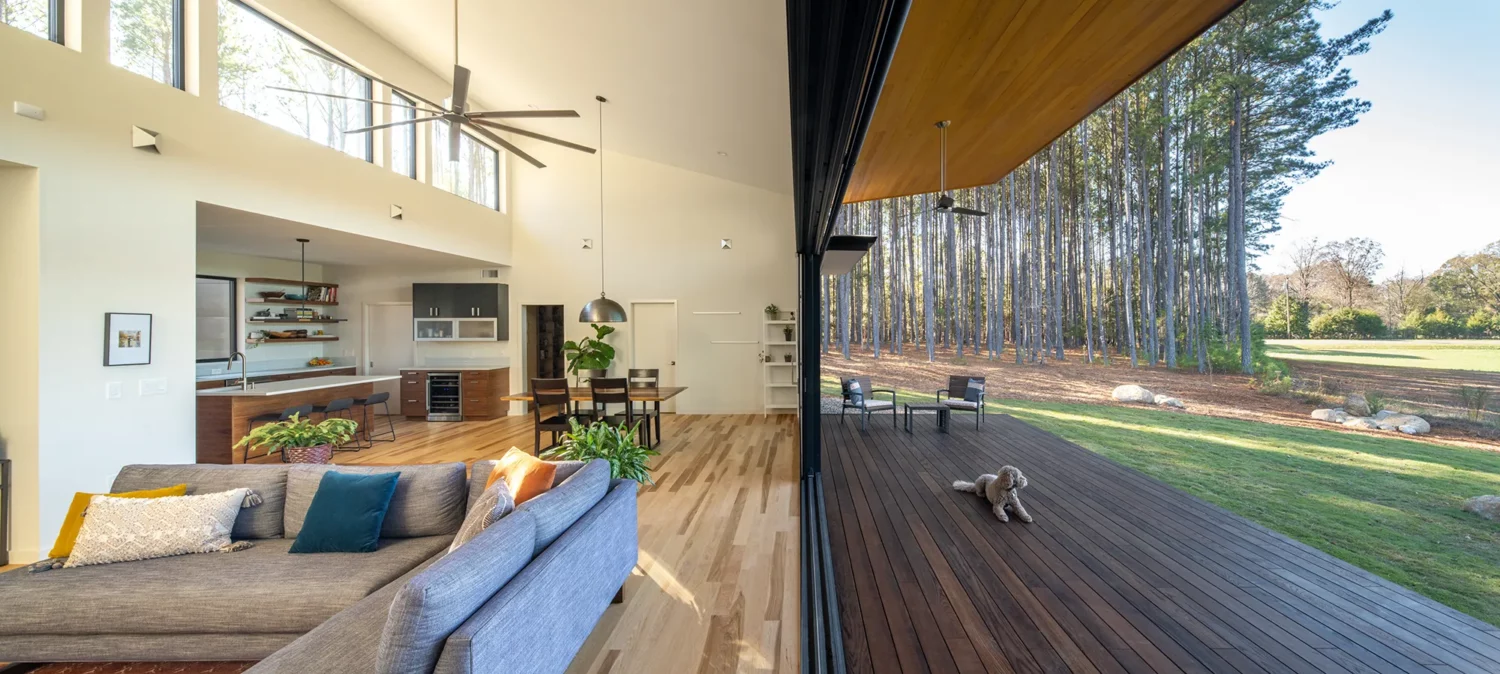
Specialized features include a nursery accessible from each child's respective bedroom, a luxurious main bathroom for the parents, a gourmet kitchen complete with a stylish bar, a tranquil retreat within the parents' suite, and a private study for indulging in vintage vinyl jazz records, among other amenities.
