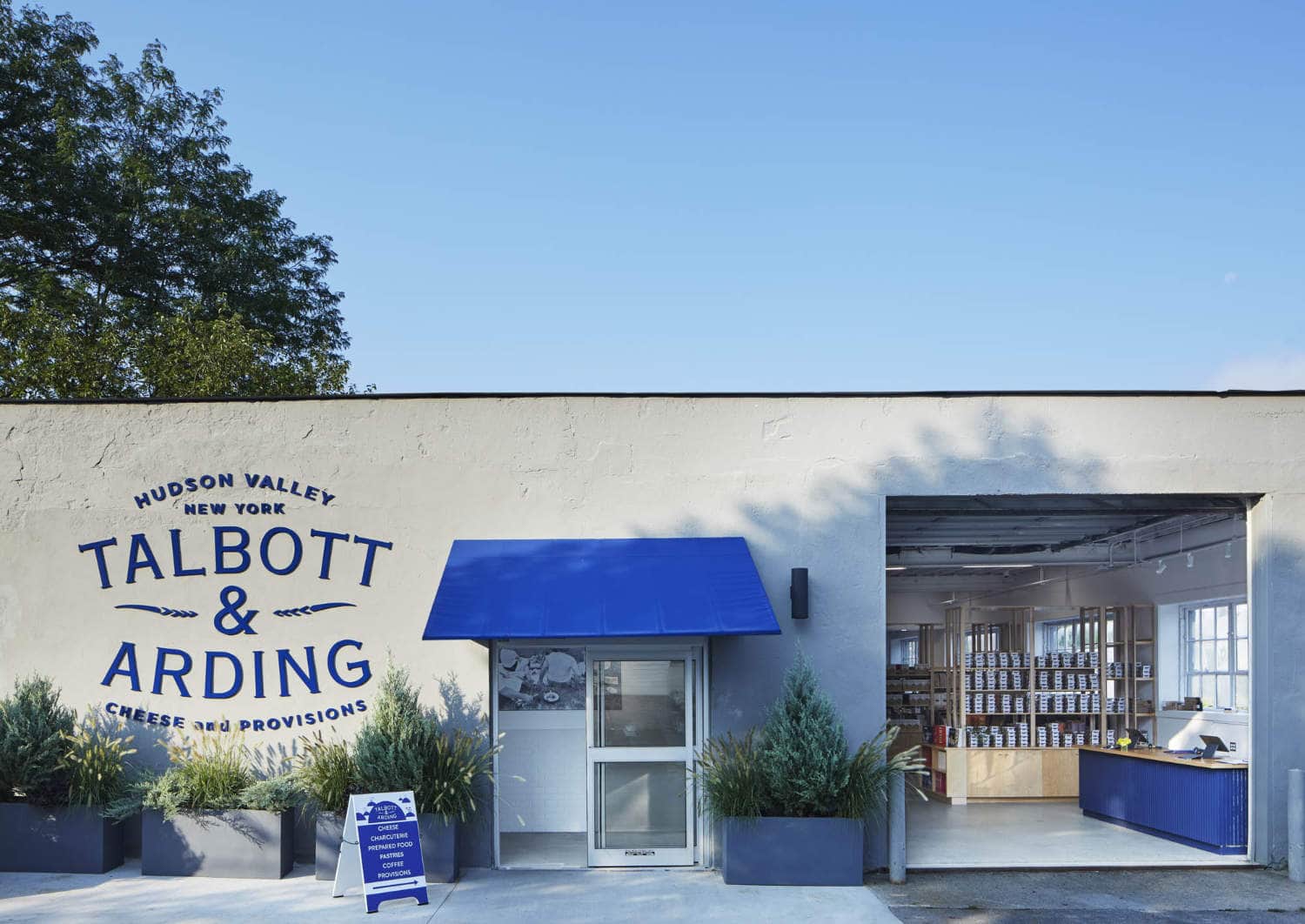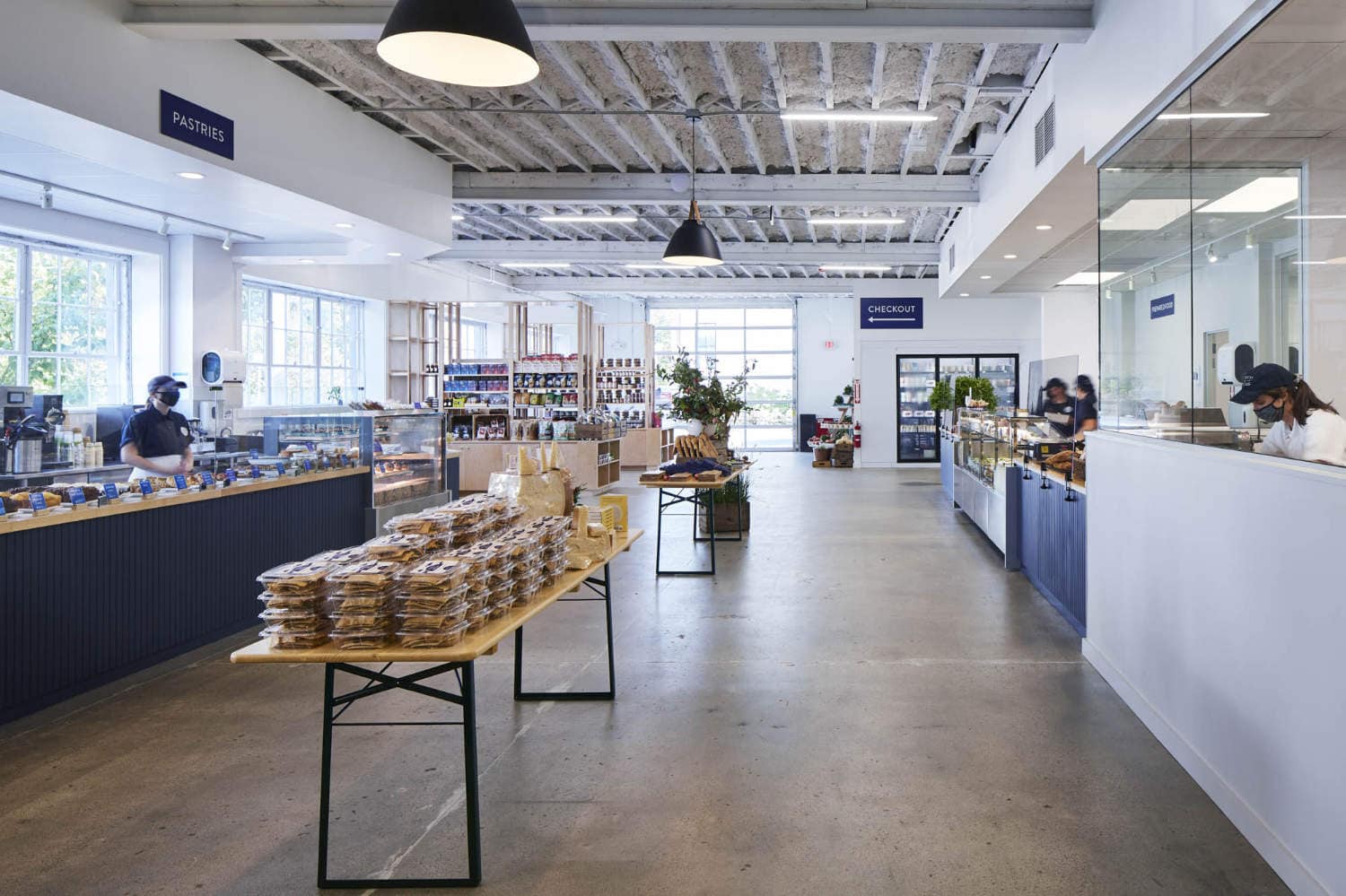Spacesmith has announced their much-anticipated design of a new shop and catering hub for a growing and regionally renowned cheese purveyor and gourmet food producer in New York’s Hudson Valley. With their efficient, welcoming adaptive reuse of a former clothing factory, Spacesmith has created an adaptable commercial venue buzzing with activity for the well-respected company, Talbott & Arding.
Working with its simple, 7,500-square-foot industrial canvas, Spacesmith’s team conceived a solution embracing the same values of purveyors Mona Talbott (a veteran of Berkeley’s Chez Panisse and the American Academy in Rome) and Kate Arding (an internationally recognized cheese expert). Their food starts with simplicity and the best quality, most fresh local ingredients, and then it is beautifully and unpretentiously presented. The store was designed to reflect this and convey a sense of wholesome abundance.
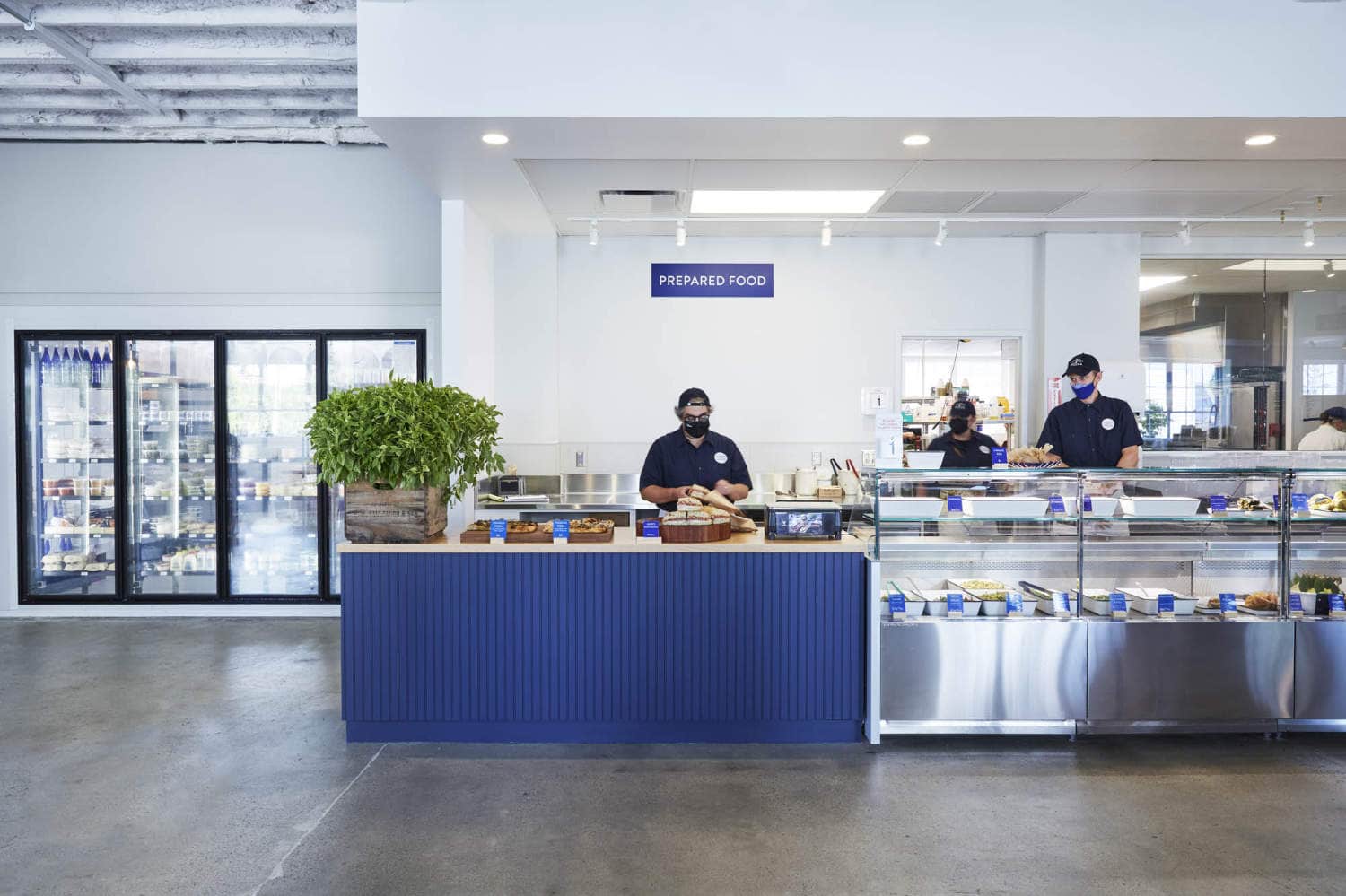
“Transparency and openness are central to the solution,” says architect Katy Flammia, AIA, IIDA, LEED AP, design director for Spacesmith’s Hudson, New York office. “Unlike other high-end food purveyors, Talbott & Arding prepares most all the food displayed in their cases. We wanted everyone to see into the kitchens and experience the movement between the retail and production sides.”
An existing oversized glass garage door became the main view into the shop, with separate access to the store and delivery pickup adjacent. Inside, a palette of concrete floors and painted wood counter fronts, along with naturally finished custom wood shelving, complement countertops of slate and marble, all reclaimed from the retailer’s first store. Self-service cases offer customers quick picks and freezer items, and the new shelves display dry goods and specialty items near the checkout zone. Beyond a prepared-food case, where delectable salads are sold by the pound, are windowed views into the pastry-making area.
“Highly visible, the kitchen area creates a sense of theater,” says Misty McGee, director of business development at Spacesmith, which has completed other gourmet food spaces for Ladurée Paris and Aquavit in Manhattan. “The close connection between customer experience and food preparation reinforces the farm-to-kitchen-to-table ethos of the owners.” New offices and an event space activate a mezzanine level.
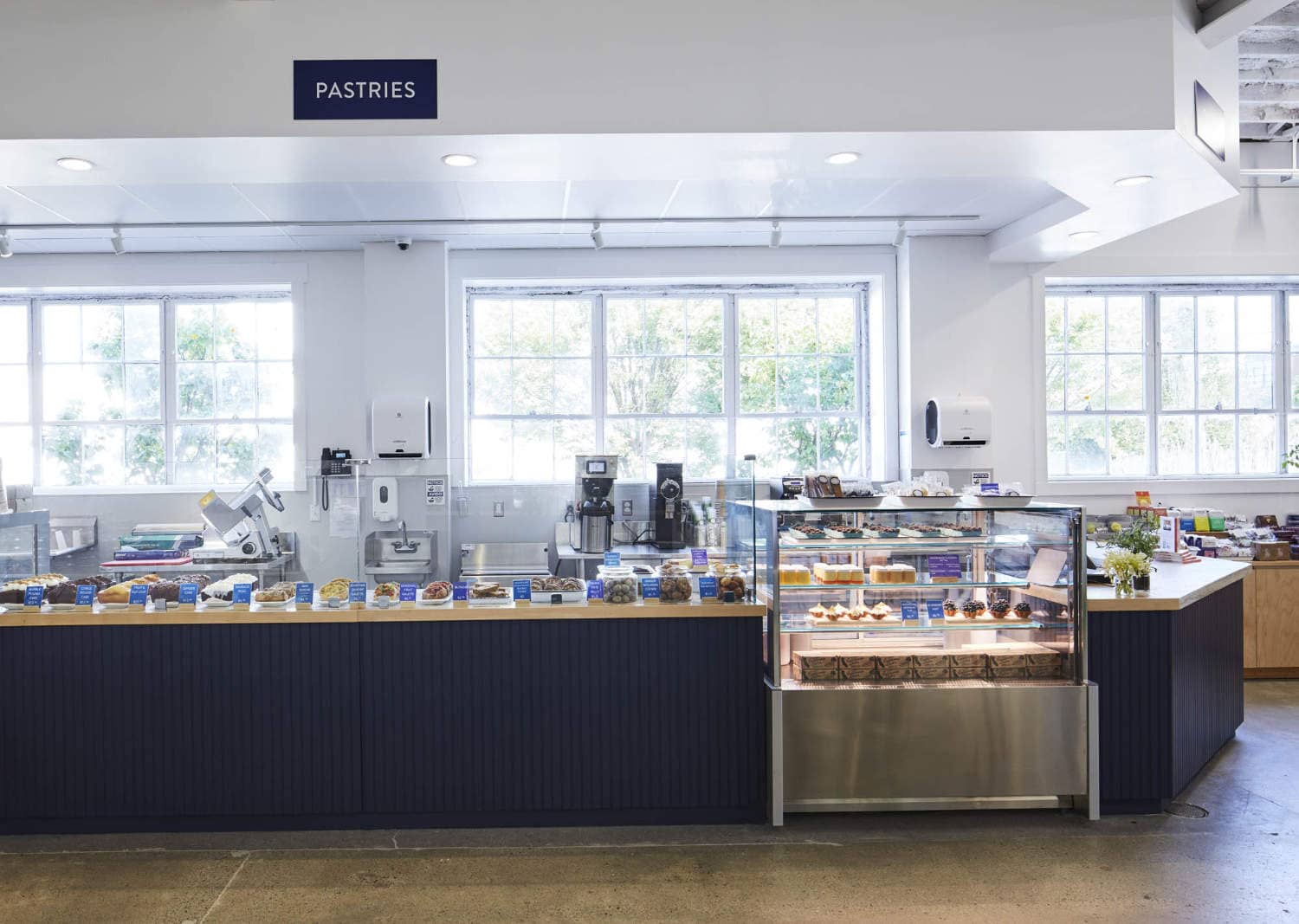
Enjoying new business growth, Talbott & Arding’s team hears frequent praise for their new shop. The Financial Times described it as the “8,000-square-foot former children’s clothing factory from the 1940s with a big production kitchen, a retail space and room for seating, so people can stop in for lunch or a coffee before picking up fresh pasta or bread or dessert and heading home.”
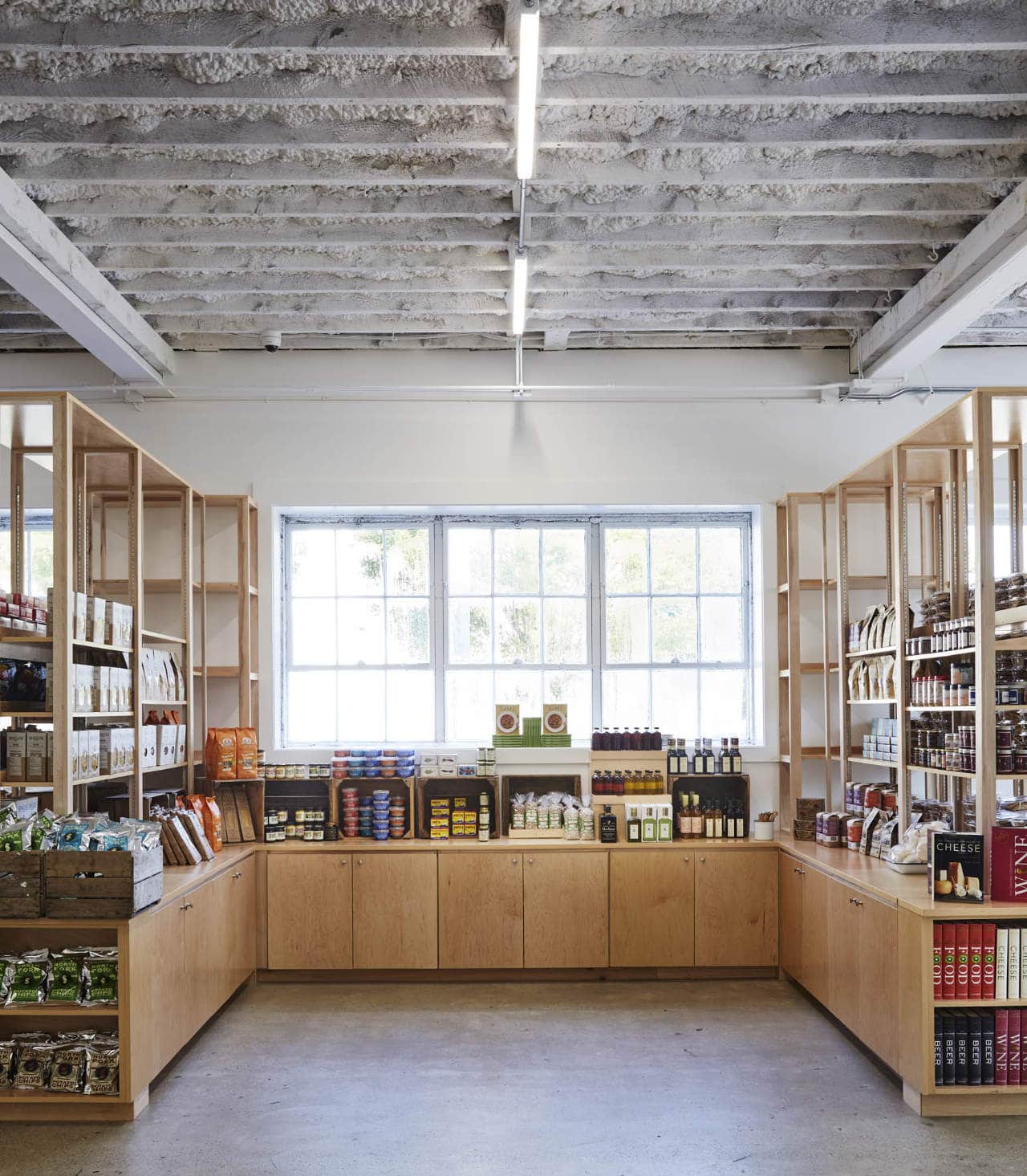
Adds Spacesmith’s Flammia, “It's how we assist our clients to express their differentiator from their competitors in their built space. We don't just make it functional and pretty, our design helps our clients sell and tell their story.”
Other recent projects by Spacesmith include Upriver Studios, the massive new film and television production facility in Saugerties, N.Y., created from a former printing factory by a team including founder Mary Stuart Masterson.
