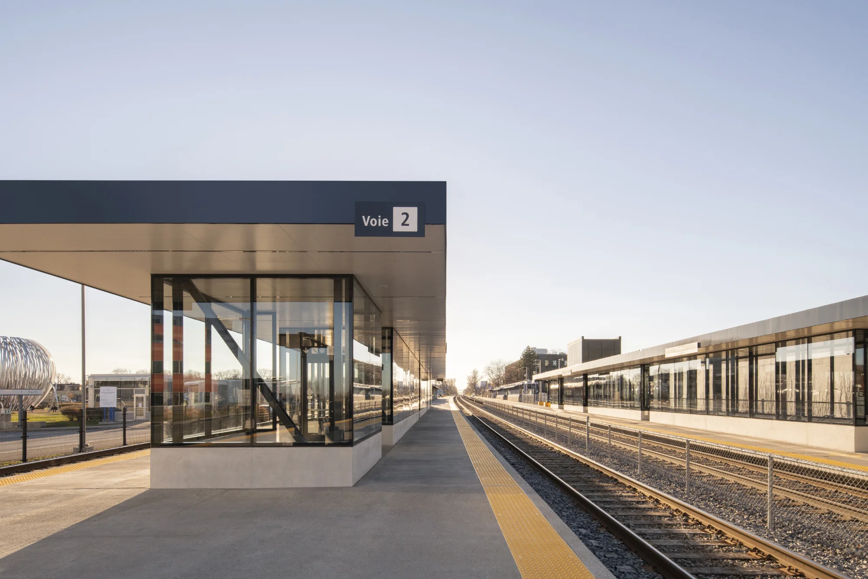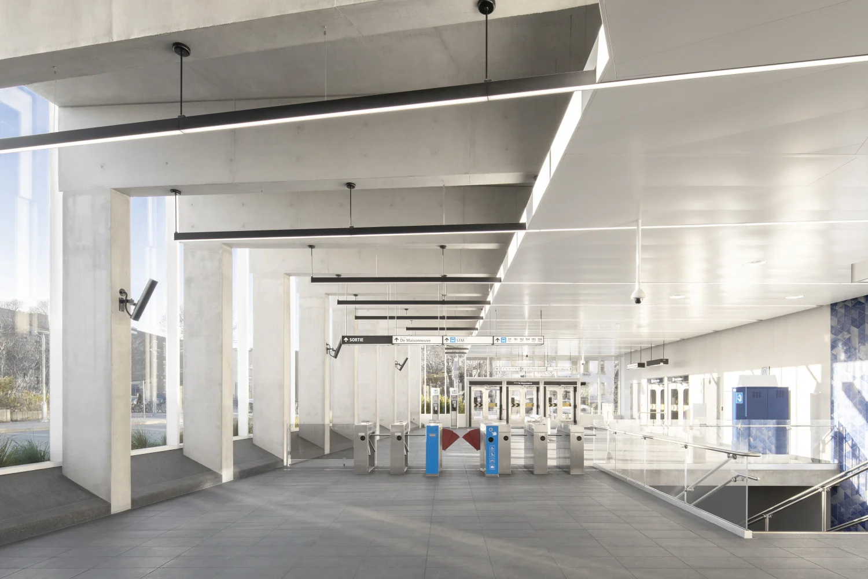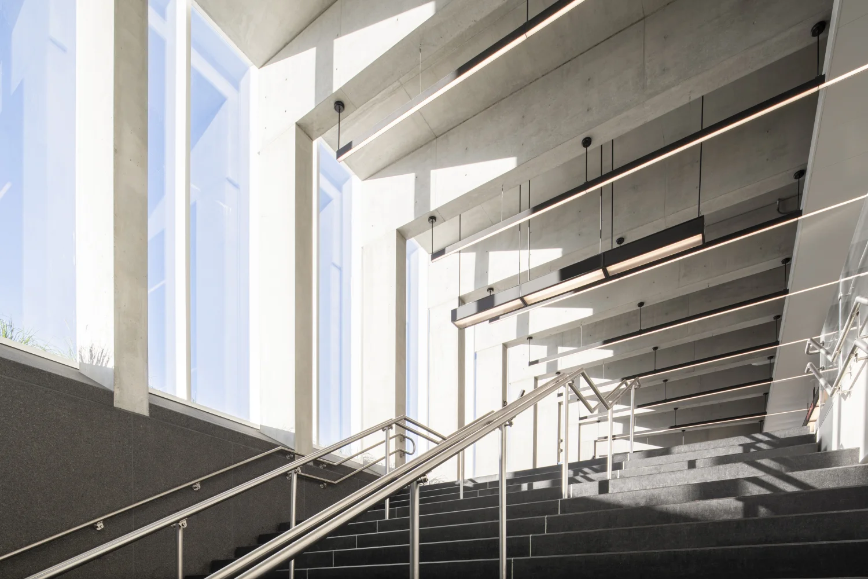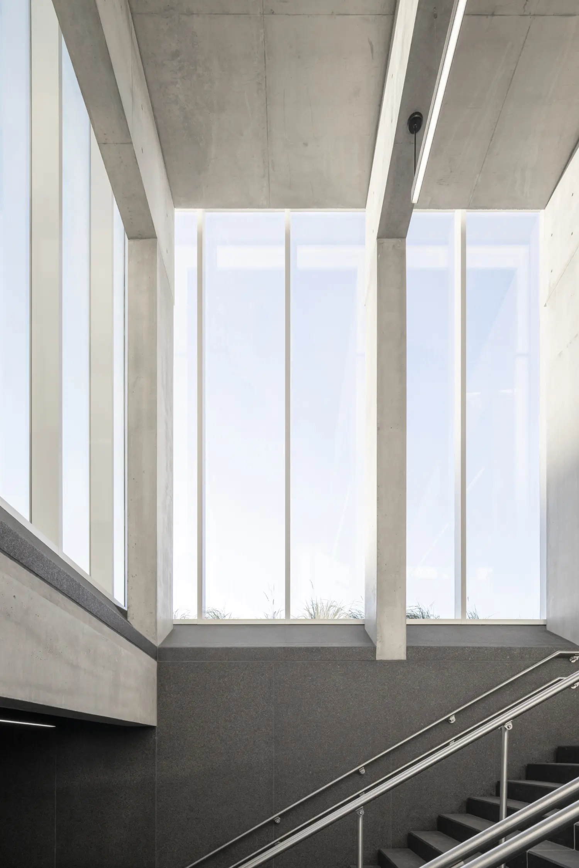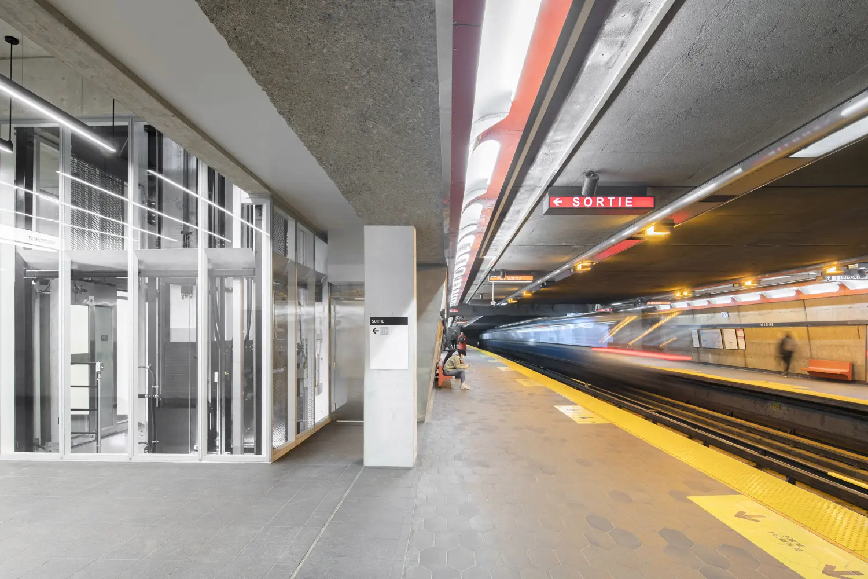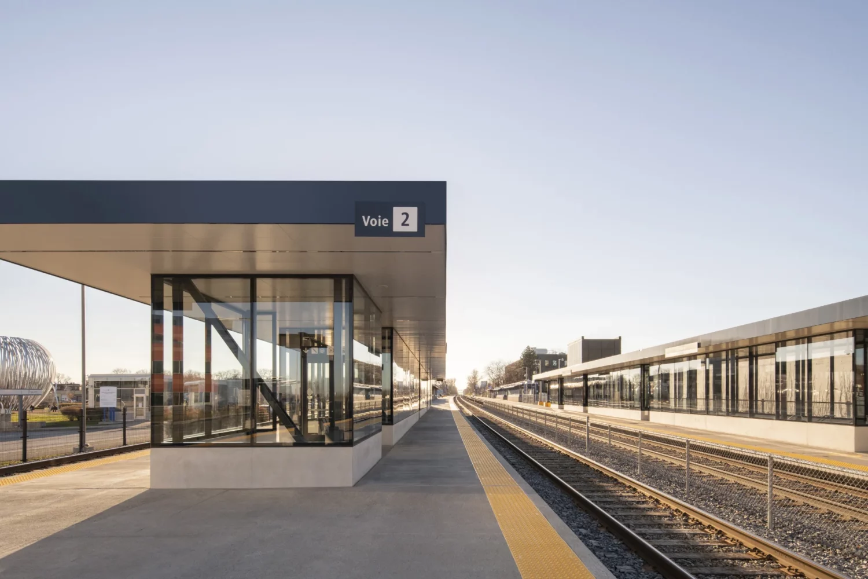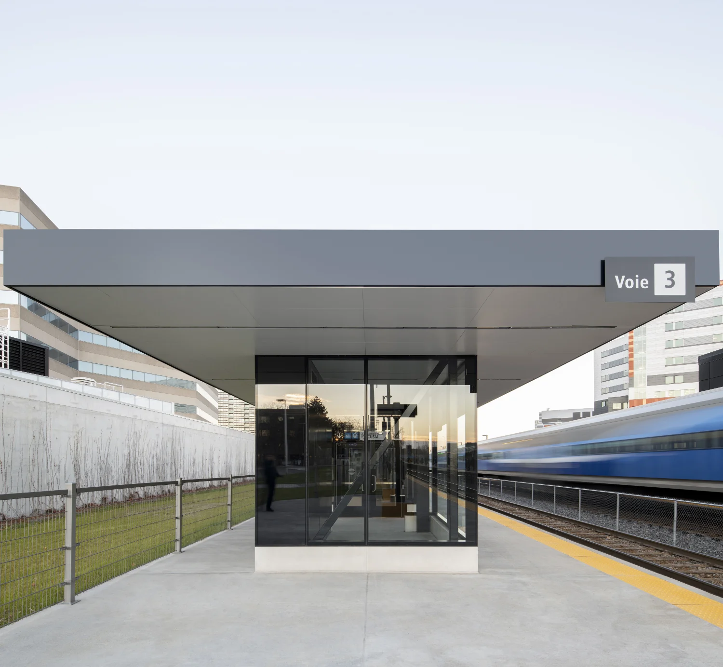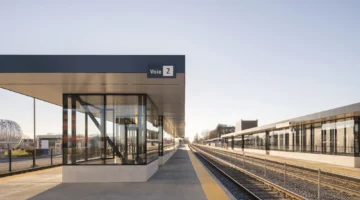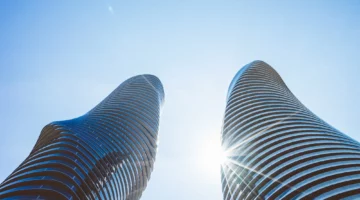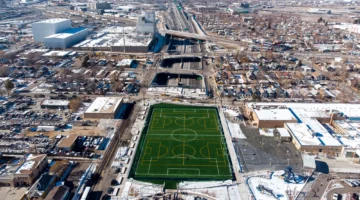The architectural design accolade in the Transportation category of the 2023 international Architecture MasterPrize competition was clinched by the Pôle Multimodal Vendôme on December 7. This recognition serves as a testament to the project's excellence, emphasizing its noteworthy contribution to architecture and urban connectivity. The achievement of the Bisson Fortin and Provencher_Roy architectural consortium joins a distinguished group of Architecture MasterPrize winners, integrating a global community of architects and designers whose creations help shape the contemporary architectural landscape.
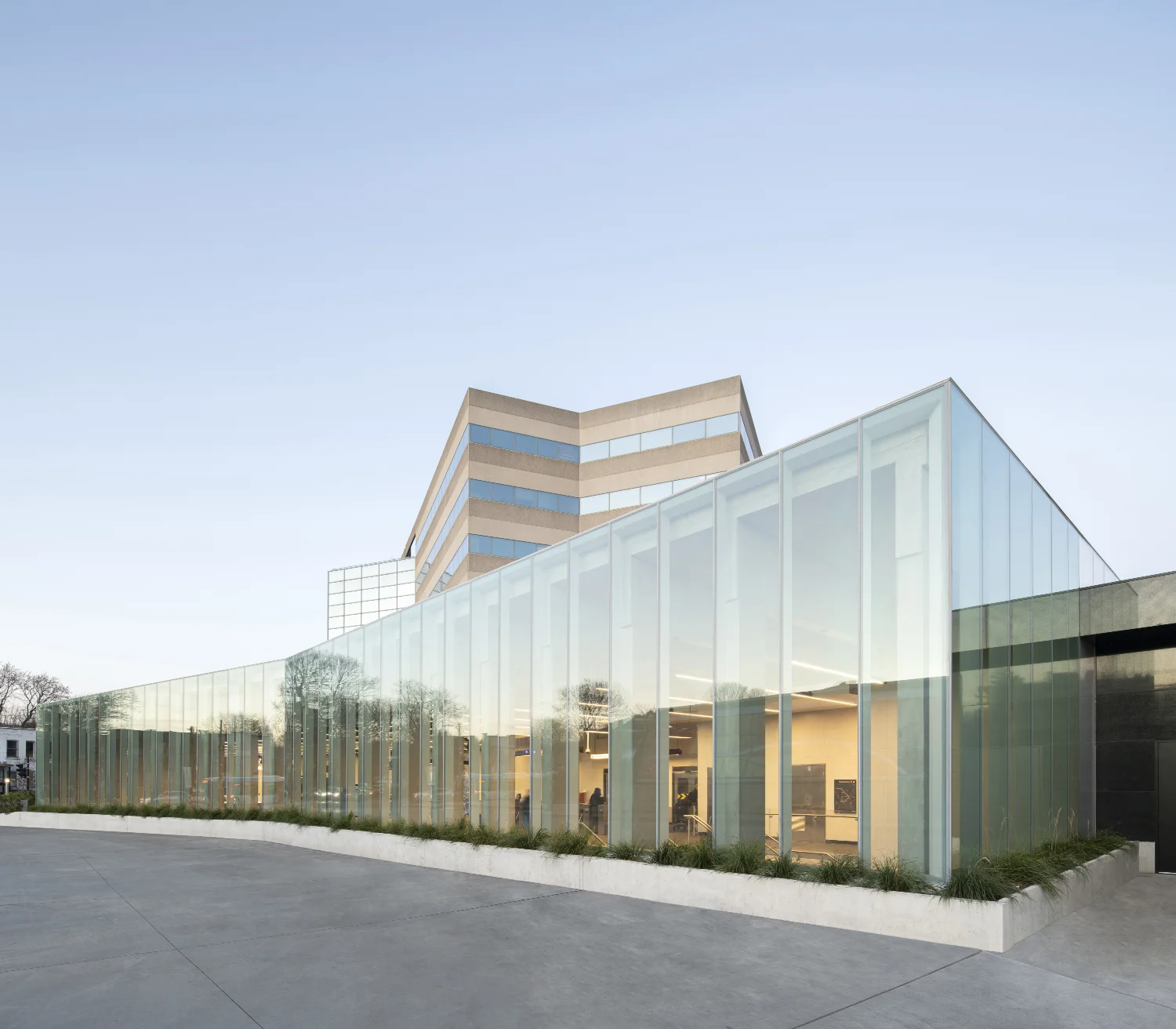
Judged by an international jury of experts, the Pôle Multimodal Vendôme stood out for its functional approach and harmonious integration into the urban fabric of Montreal's Côte-des-Neiges-Notre-Dame-de-Grâce neighborhood. An open plan that promotes fluidity and intuitive orientation, as well as a perennial materiality were favored, preserving the architectural heritage of the existing metro station while respecting the uniqueness of the Montreal metro network.
"We are truly honored to receive this award. It signifies the creativity and collaborative effort that went into bringing this project to life, and underscores our commitment to excellence in architectural design and the improvement of Montreal's public transit network," said Christian Bisson, Partner Architect at Bisson Fortin.
"The project concept is intended to be a clear solution to a complex program. As the building is a gateway to the McGill University Health Centre, the main access point to the train station and the metro station, the project forms a coherent whole that also offers outdoor public space and a significant presence on the boulevard," explains Sonia Gagné, architect and VP at Provencher_Roy.
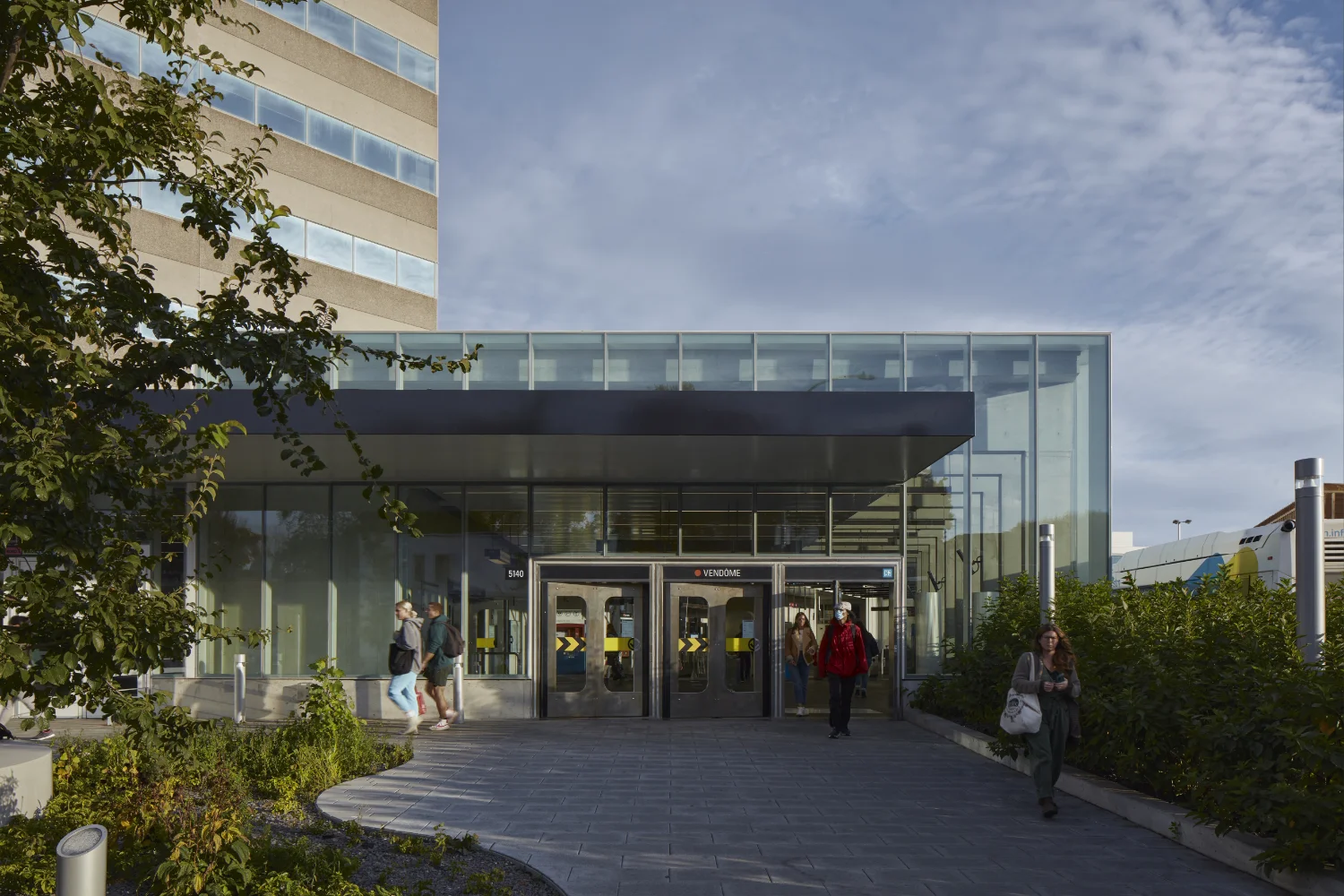
The Architecture MasterPrize is the latest accolade for the Vendôme Multimodal Hub, adding to the accolades it has received since its debut in summer 2022. Previous awards include four certificates at the Grand Prix du Design 2023, including two Gold Certificates in the Infrastructure and Architecture + Concrete categories, placing the project among the finalists. The project also received a Silver Certificate for Sustainable Architecture and a Bronze Certificate for Architecture + Art, confirming its overall approach to the integration of sustainable architecture and art.
In March 2023, the Vendôme Multimodal Hub received several awards from the American Concrete Institute (ACI), including the ACI Excellence Award in the Infrastructure category and multiple Mentions for Innovative Use of Concrete, Durability, and Resilience, as well as a Mention from the Association Béton Québec (ABQ), highlighting the distinctive structural framework and quality of the exposed concrete.
This ongoing series of recognitions solidifies the Vendôme Multimodal Hub's status as a flagship sustainable mobility project. This new award undoubtedly confirms the international importance of the project and underscores the expertise of Bisson Fortin and Provencher Roy in terms of innovation and architectural quality.
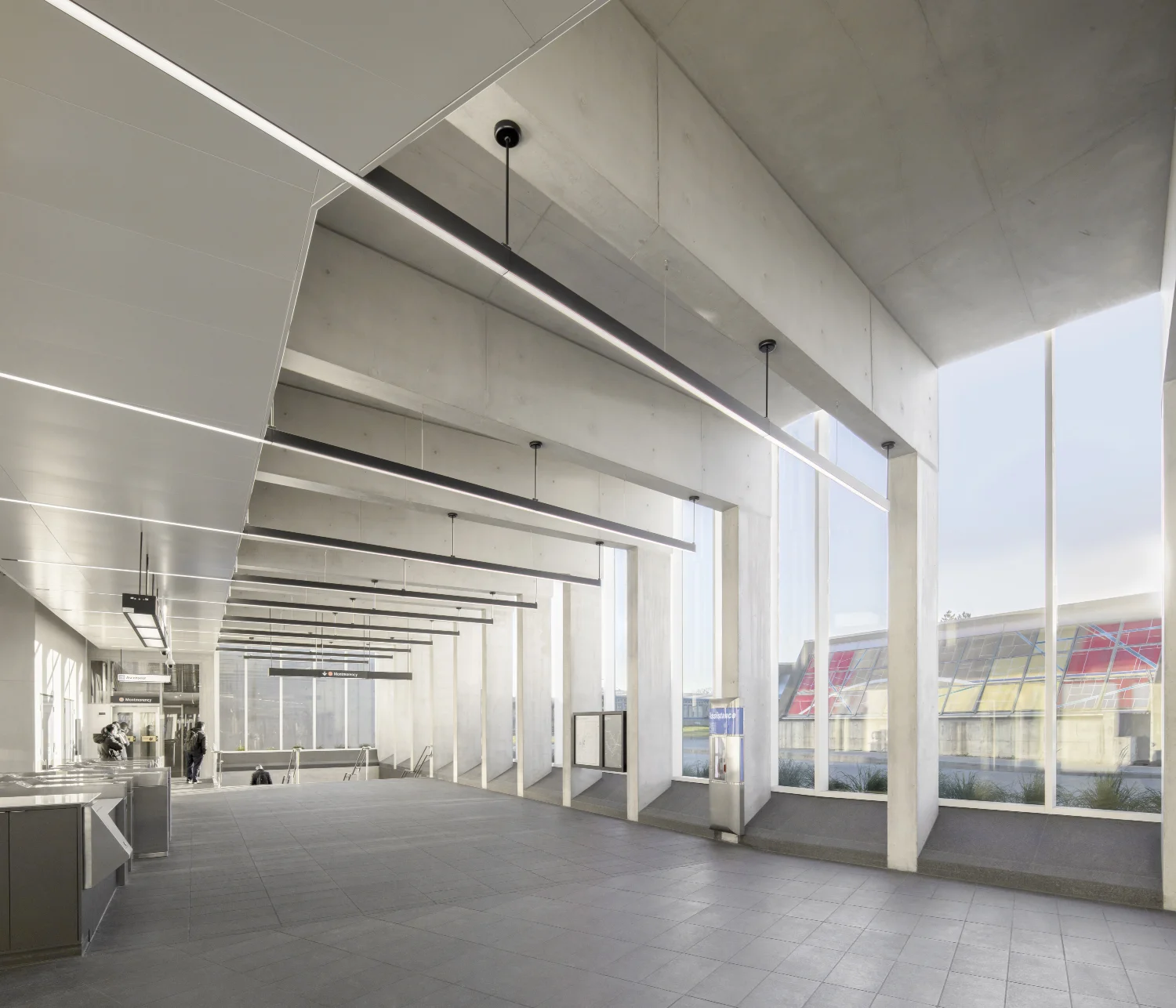
The Vendôme Multimodal Hub Pôle
The construction of a second entrance pavilion at the Vendôme metro station, located in the borough of Côte-des-Neiges-Notre-Dame-de-Grâce, is part of the plan to improve the fluidity, the capacity, the universal accessibility, and the operational efficiency of the Métro station, as well as to create a direct underground pedestrian link to the EXO train station platforms and the McGill University Health Centre (MUHC) building.
To achieve these connection objectives while protecting the architectural heritage of the existing subway station, the project is inserted into a tight site located between the bus loop and the existing building at 5100 de Maisonneuve Boulevard. The facade of the new entrance building extends perpendicularly to de Maisonneuve Boulevard to assert this new urban entrance and open onto the plaza at the intersection of Vendôme Avenue.
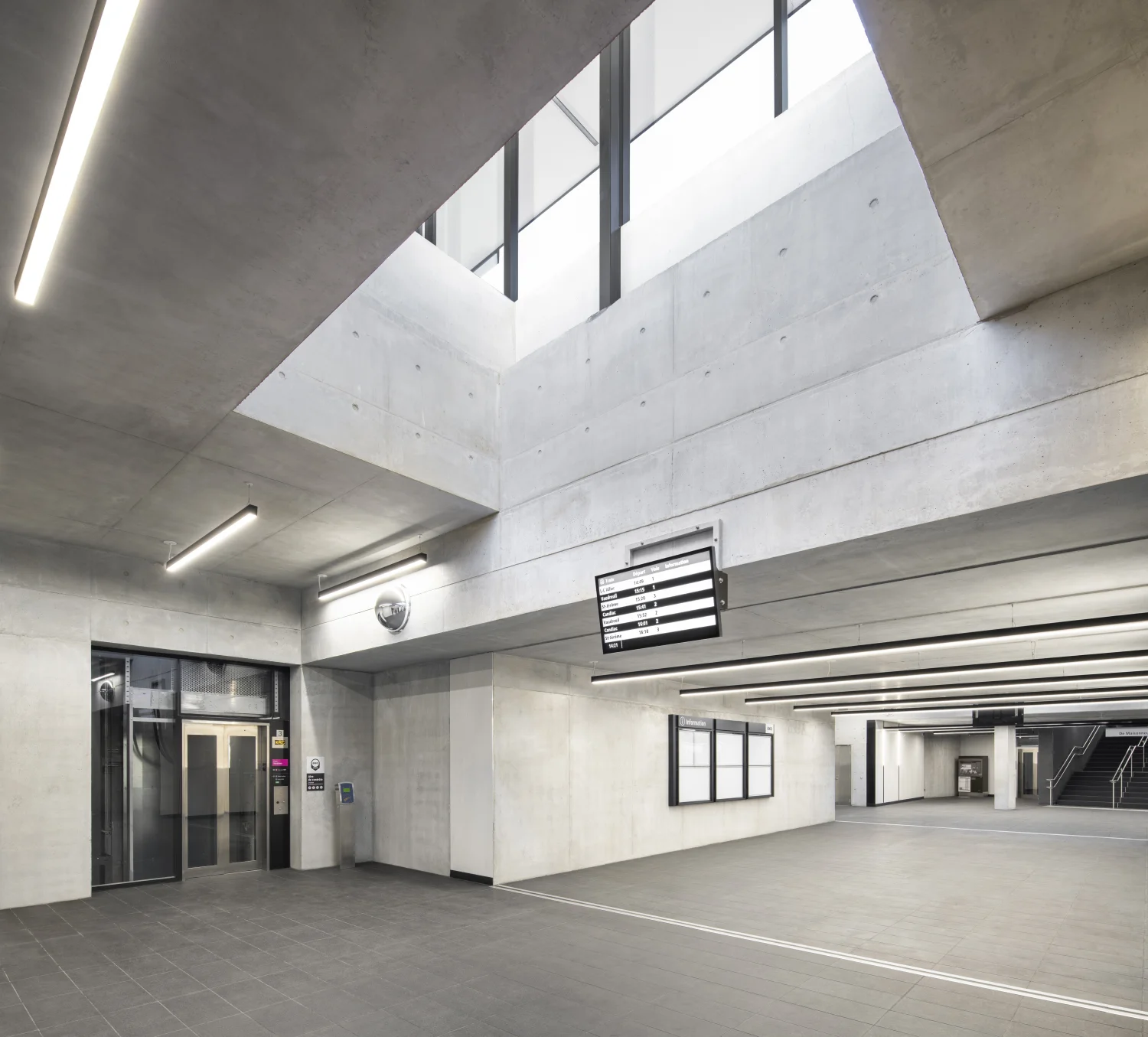
The volume of the building creates an opening at the junction with the existing metro tunnel, allowing it to be attached perpendicularly, with a view to structural and functional optimization. Upon approaching the station, a signal canopy welcomes users and identifies the two entrances to the building, one dedicated to the metro and one allowing direct access to the underground corridor leading to the EXO station and to MUHC.
The structural framework, favouring a peripheral alignment of the columns, allows for a completely open plan, which favours the fluidity and visibility of the circulation components. Several accessibility strategies also make up the route, including the positioning of the elevators adjacent to the staircases, which promotes a sense of proximity for the various users. The project has achieved a gold-level ENVISION certification from the Institute for Sustainable Infrastructure (ISI).
Technical Sheet
Architects: Bisson Fortin, Provencher_Roy architectes en consortium
Engineering: SNC Lavalin
Regulations: Technorm
Elevator: Consultants EXIM
Cost surveyor: Legico
Photo credit: David Boyer and James Brittain
