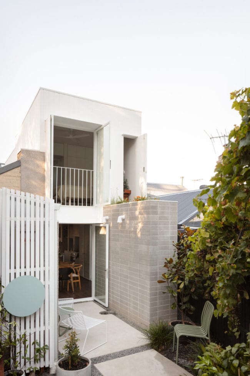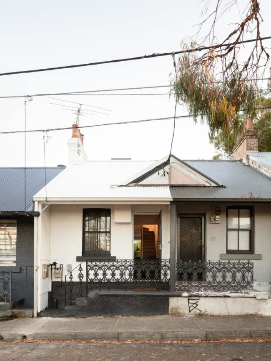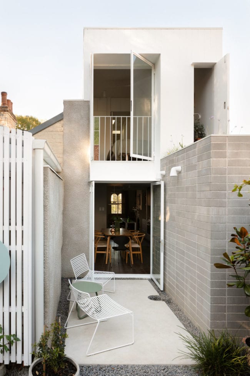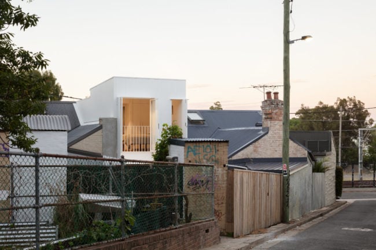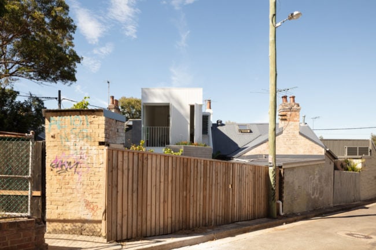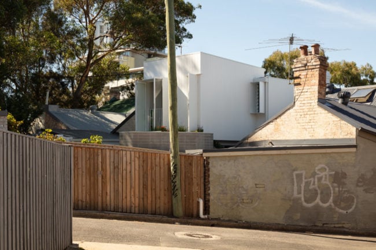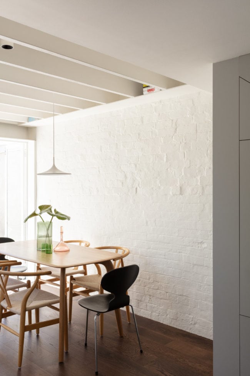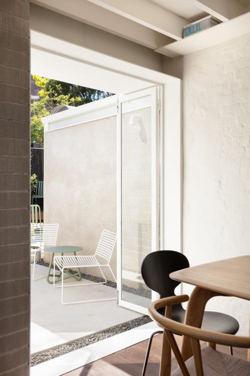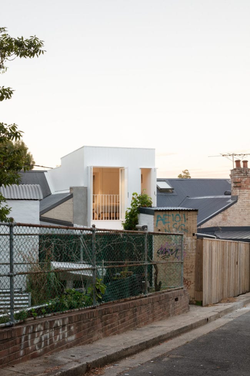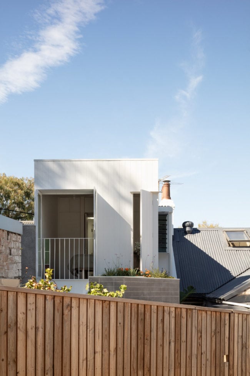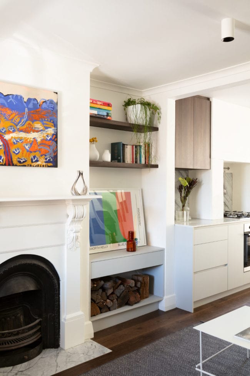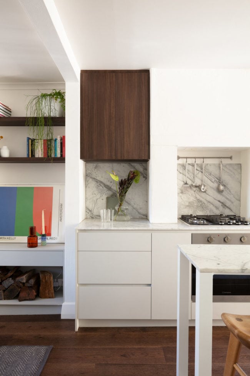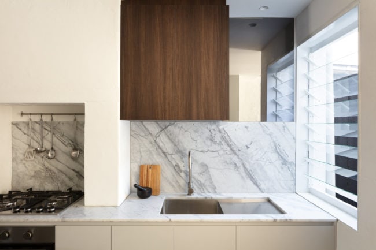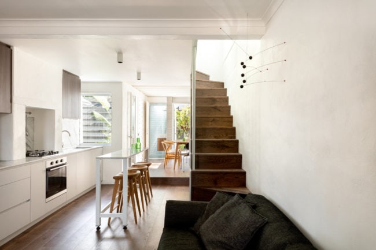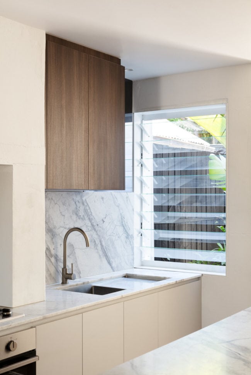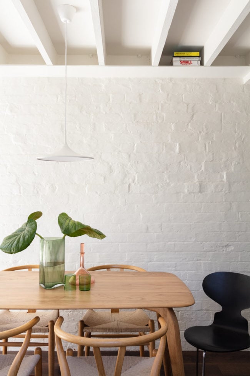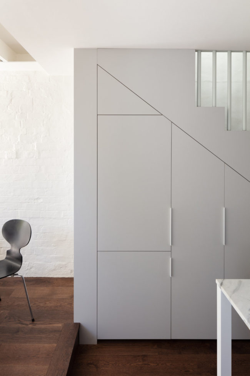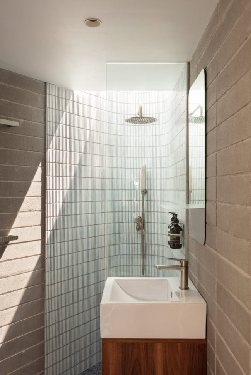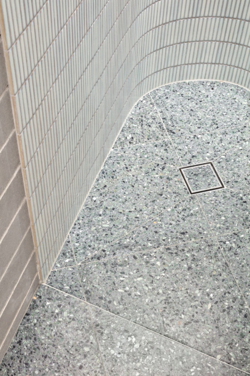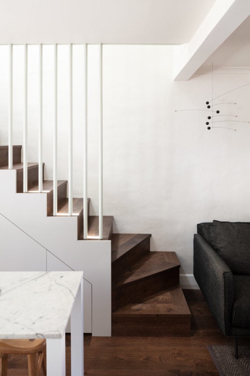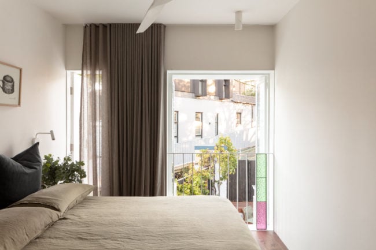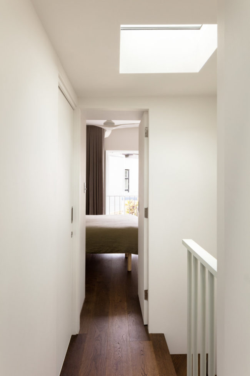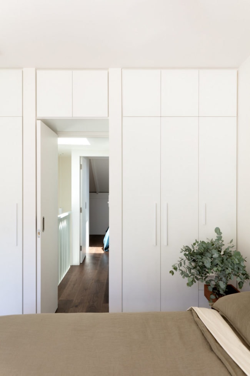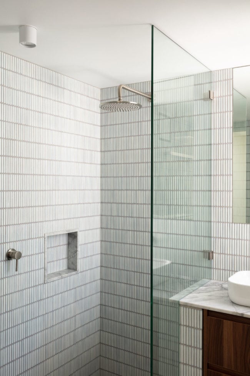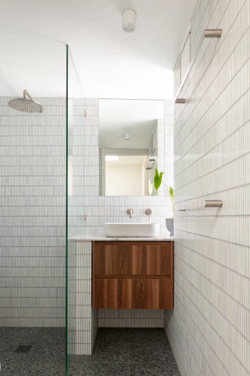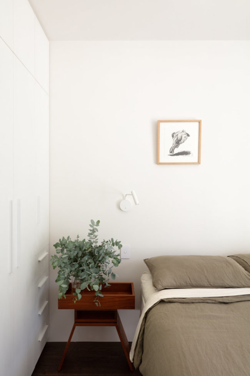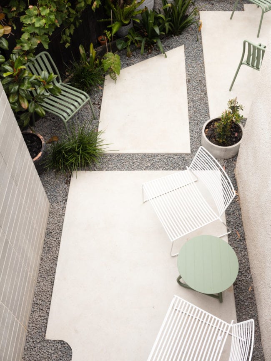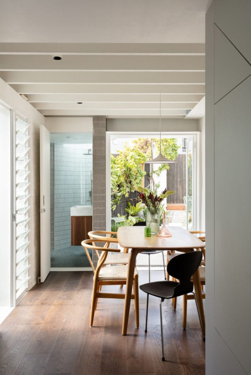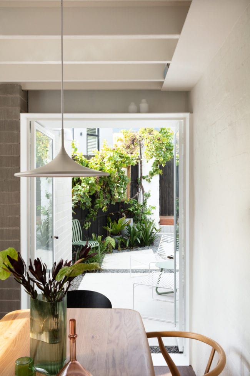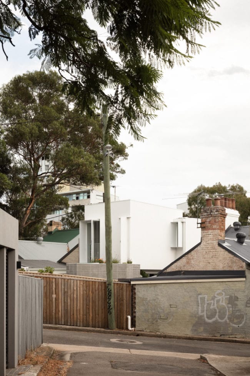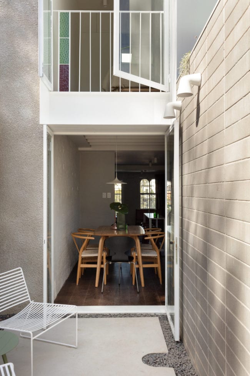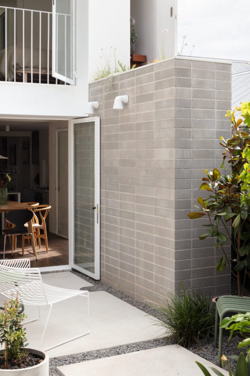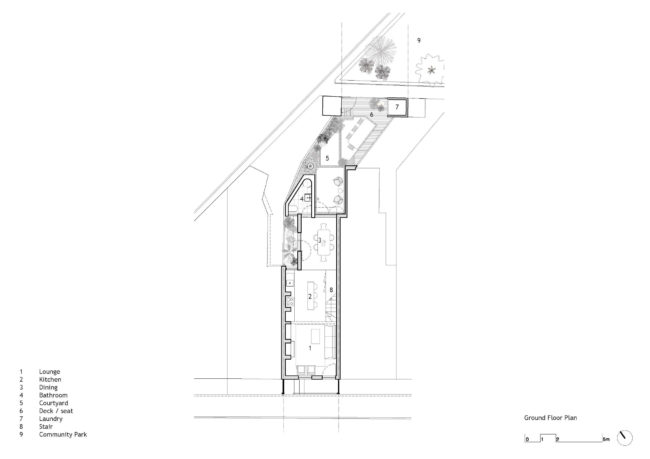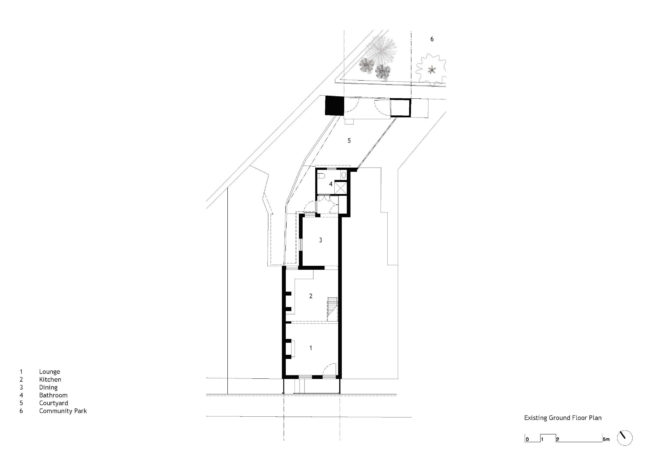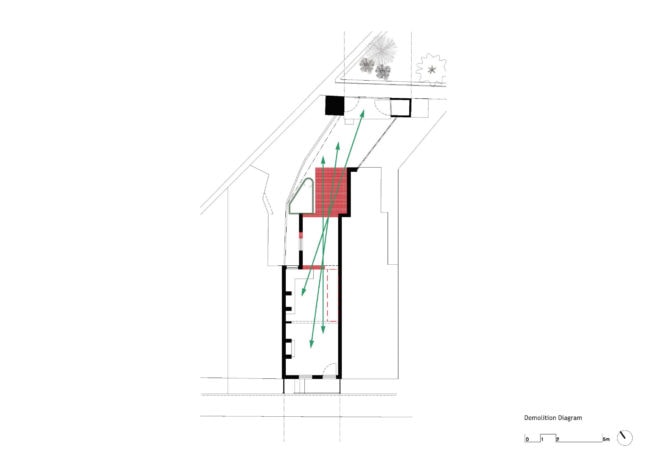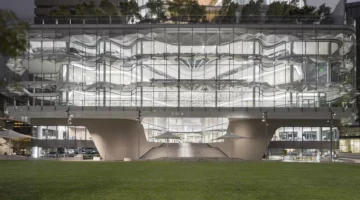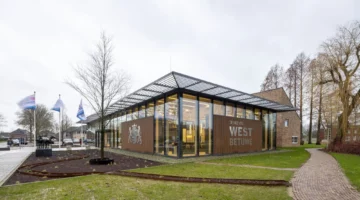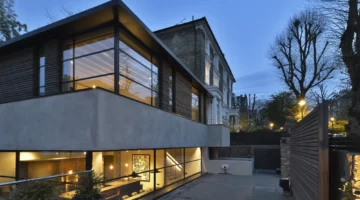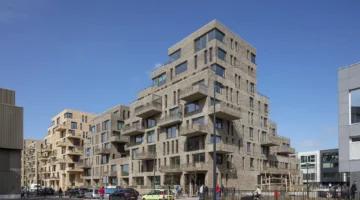House in Newtown explores how a small footprint and floor area can create a high level of amenity, and how we can live more sustainably.
Wanting an architecturally designed home that represented their own personality on a very tight budget, the clients willingly accepted a smaller house in order to live in a space that was ‘uniquely home’.
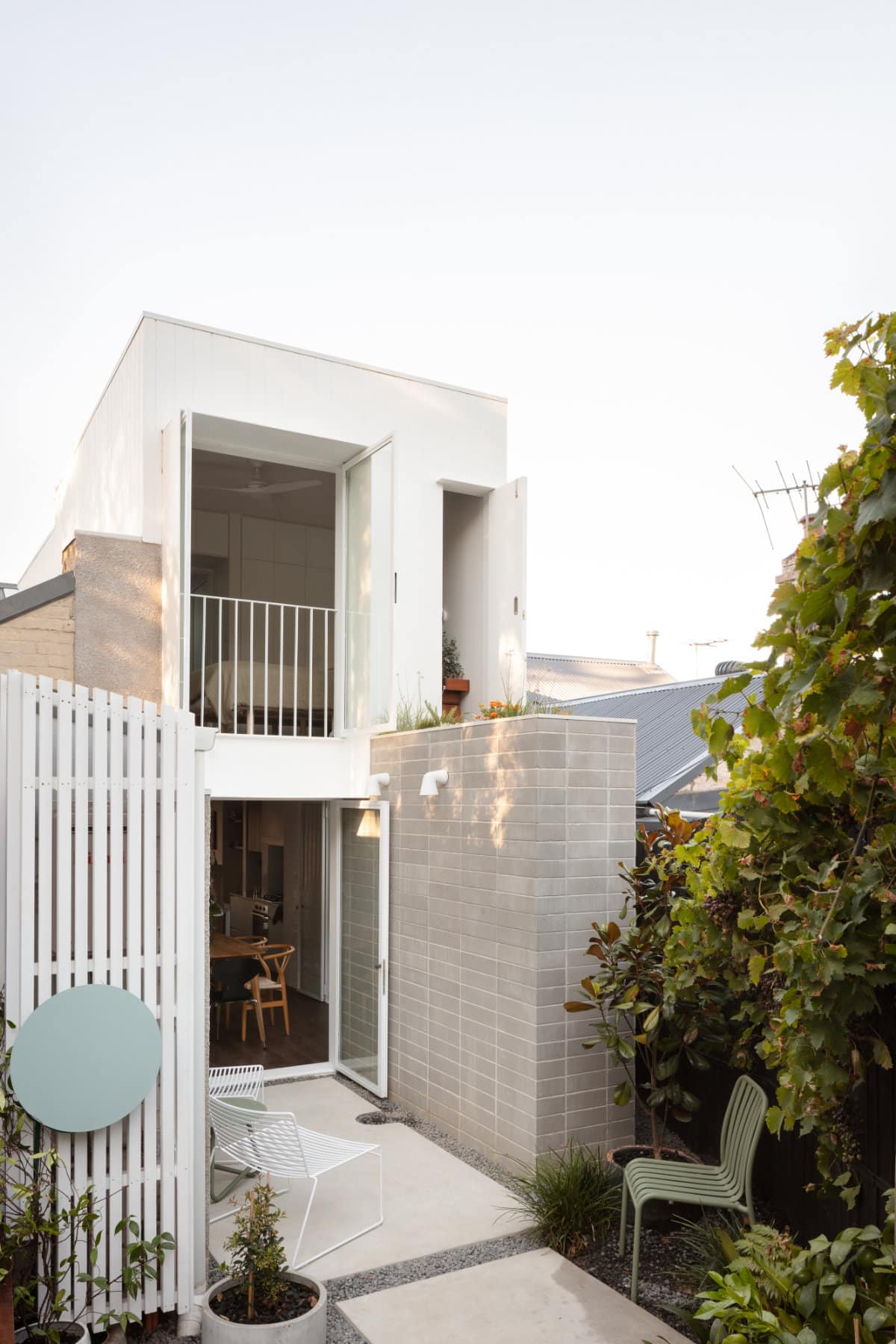
The new addition is deliberately singular in colour and simple in form so as to not further overwhelm the surroundings. The lightweight addition sits quietly in its busy/grungy surroundings. Openings to the courtyard and rear community park were designed as finely framed apertures and the green roof provides an outlook not only for the subject dwellers but the surrounding dwellers alike, providing a nice contrast to the harder built structures.
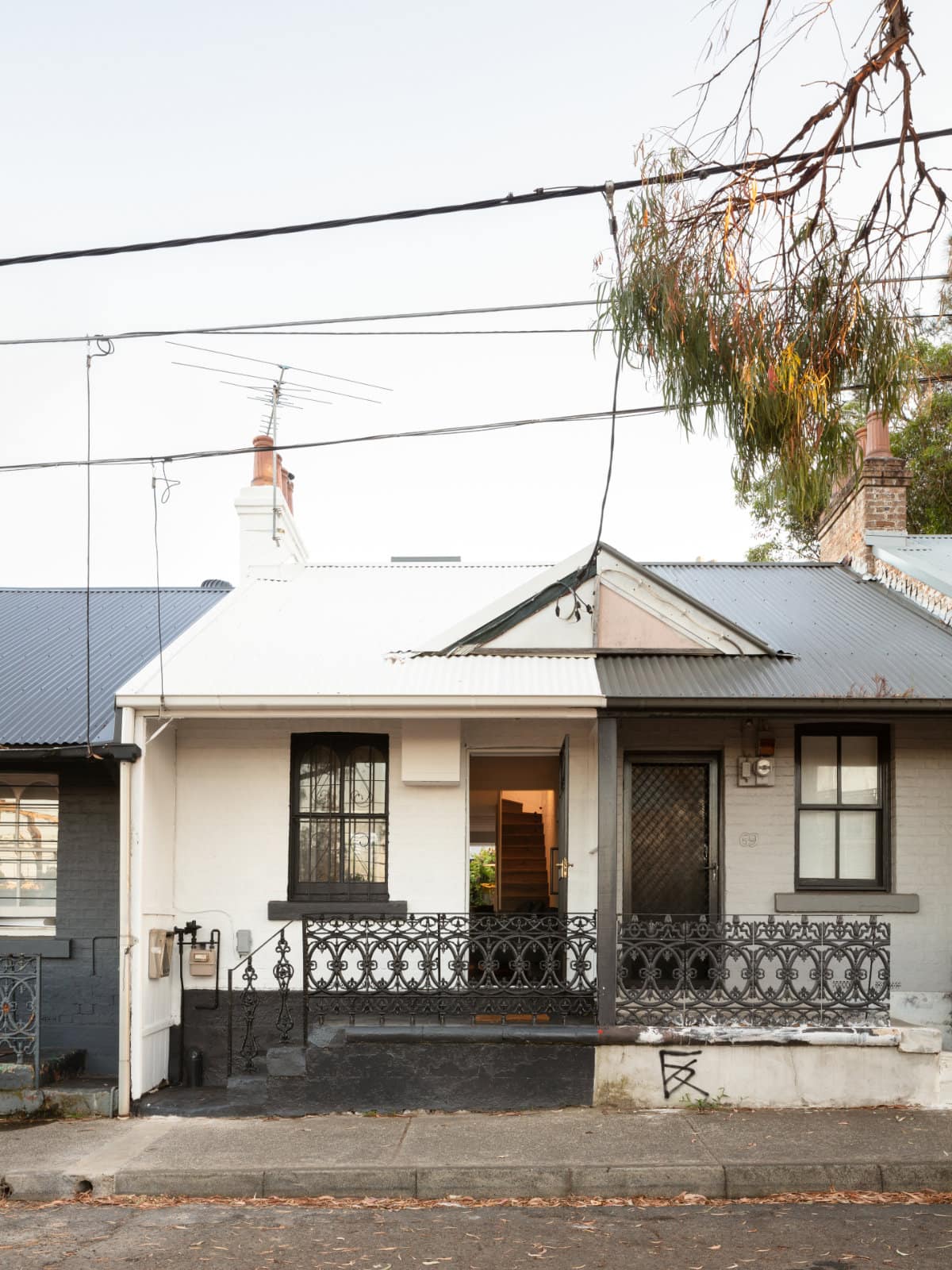
The site afforded no room to spare and the project focused on utilising every millimetre available. The site was not only 3.6m wide and 67m2 in area, but it had 13 different (and angled) boundaries as opposed to the more typical 4. The 2 bed, 2 bath home has a floor area of less than 60m2 and a footprint of only 35m2.
This project is an exploration of how to dwell in smaller spaces, in dense environments connected to sunlight, greenery and the outdoors.

