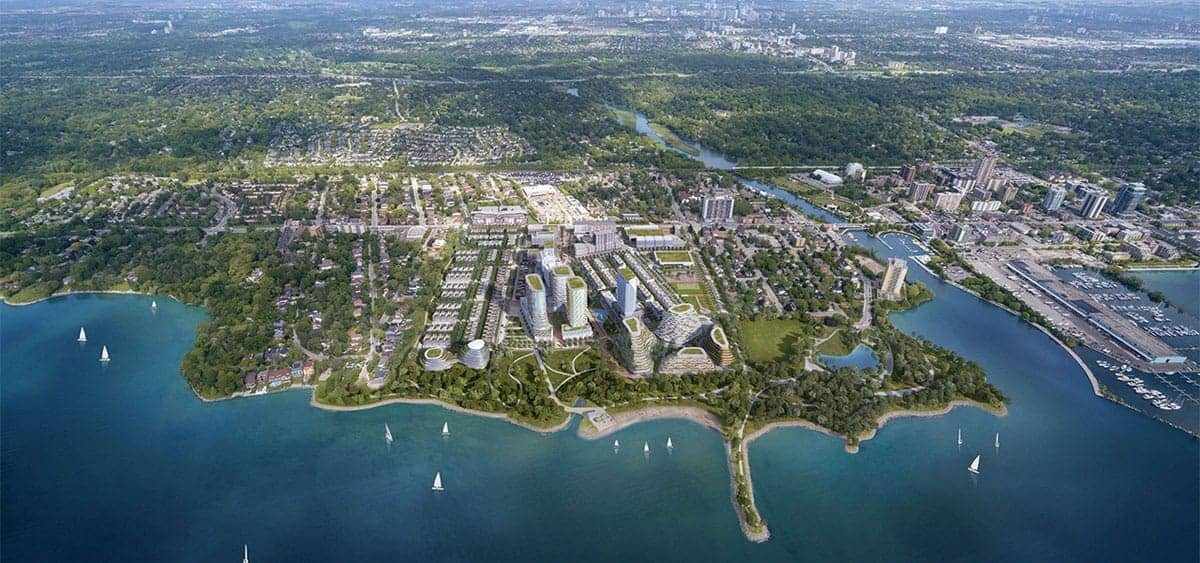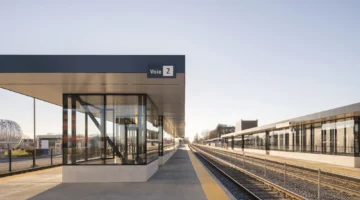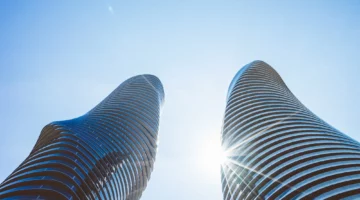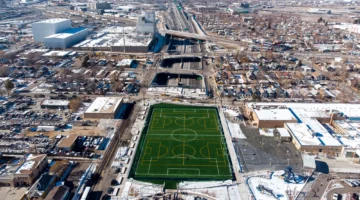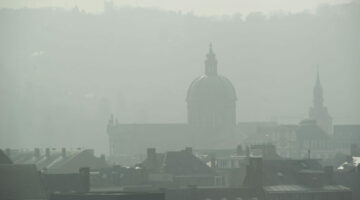" It’s logical that a port where the Credit River flows into Lake Ontario should be named Port Credit. Less logical is that a vast chunk of Mississauga’s prime lakeshore adjoining it should have been inaccessible behind high fences for more than a century – first as a brick yard then an oil refinery.
All that’s about to change in dramatic fashion with a redevelopment to create a master-planned commercial and residential community surrounded by parkland.
Highlights of the redevelopment named Brightwater will include nearly 3,000 new residences in a mix of condominiums and townhomes, as well as up to 150 affordable housing units. There will be more than 300,000 square feet of retail, restaurants and office space, as well as a future elementary school and proposed community centre. A focus of the development will be 18 acres of new green spaces, with public plazas and walking and cycling paths weaving through the site to a new nine-acre waterfront park.
Highlights of the redevelopment named Brightwater will include nearly 3,000 new residences in a mix of condominiums and townhomes, as well as up to 150 affordable housing units. There will be more than 300,000 square feet of retail, restaurants and office space, as well as a future elementary school and proposed community centre. A focus of the development will be 18 acres of new green spaces, with public plazas and walking and cycling paths weaving through the site to a new nine-acre waterfront park." [...]
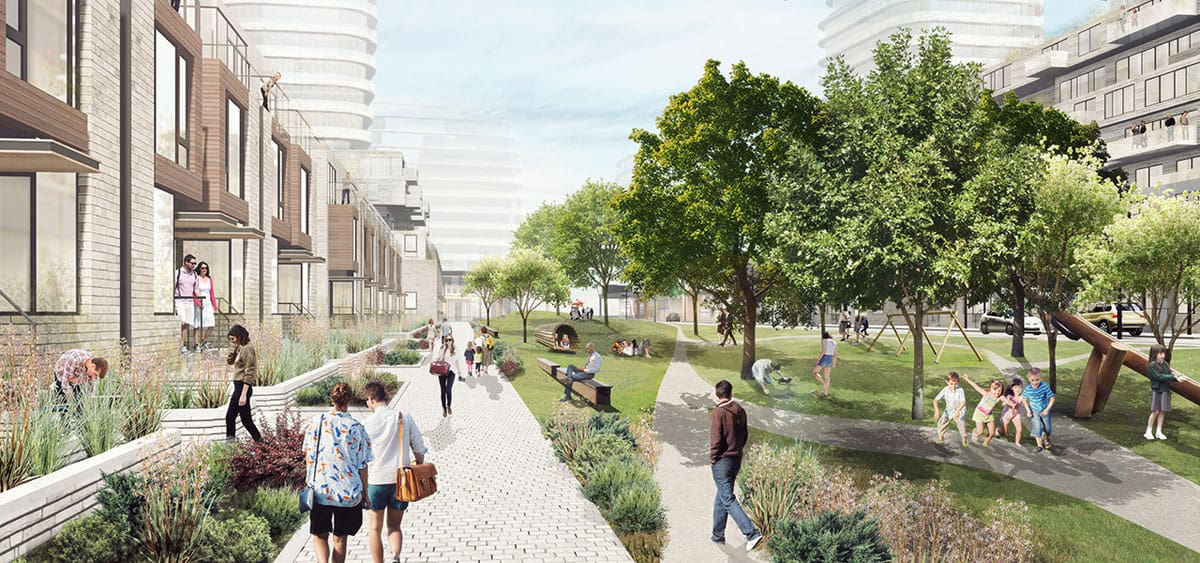
[...] " Planning included a two-year program of nine consultations with the City of Mississauga and the community to determine a layout and diversity of buildings and amenities for a 21st-century village that will complement the 19th-century historic village to the east and 20th-century developments to the west.
In workshops with residents, the Business Improvement Area and local councillor, the community was excited by the opportunity to open up the waterfront but at the same time adamant that the development not overwhelm their quiet community, says Ralph Giannone, principal at Giannone Petricone Associates Architects Inc., the master plan architects.
The plan is to create green buildings in a variety of forms in a parklike setting. A new landscaped street network will connect Brightwater to the existing Port Credit community at Lakeshore Road West and Mississauga Road. Anchoring the development will be a city-owned waterfront park, which will include a proposed beach in an area that was the original jetty for ships to dock at the site. An ecological garden will connect the existing J.C. Saddington Park to Ben Machree Park, to the west, enhancing the waterfront trail network that further ties into Brueckner Rhododendron Gardens and beyond.
In the summer of 2019, the plan received the go-ahead from the City of Mississauga, but the start of construction had to wait for completion of a two-year site cleanup that removed 400,000 tonnes of oil-contaminated soil. A total of 16,000 truckloads of soil were hauled away and used as cover at a commercial sanitary landfill outside the region. Kilmer Group partnered with Walker Environmental Group to achieve carbon neutrality by purchasing carbon offsets for the emissions generated in the remediation and construction, Mr. Tanenbaum says.
Development will happen in stages, with the first being a cluster of three buildings south of Lakeshore Road that surround a landscaped Village Square designed for community events. The designs of two mixed-use commercial and condominium residences are by Diamond Schmitt Architects and interiors by Truong Ly Design Inc. A one-storey retail building between them, also designed by Diamond Schmitt Architects, features a curving green roof, inspired by the waves of Lake Ontario, that also provides a habitat for birds. Turner Fleischer Architects Inc. was also retained to design the gateway two-storey commercial building at the corner of Lakeshore and Mississauga Road. LCBO is the first announced tenant."
