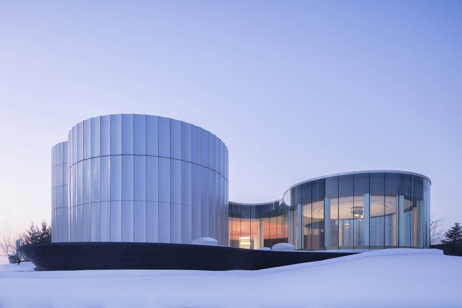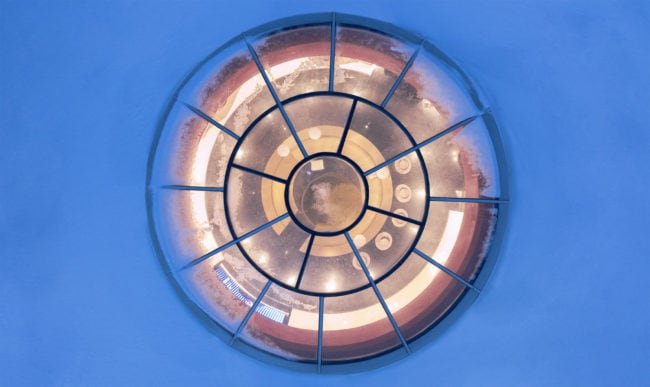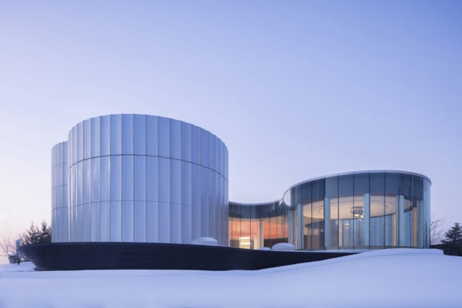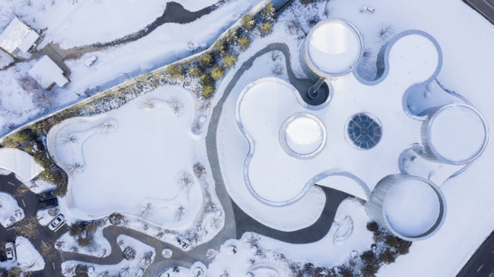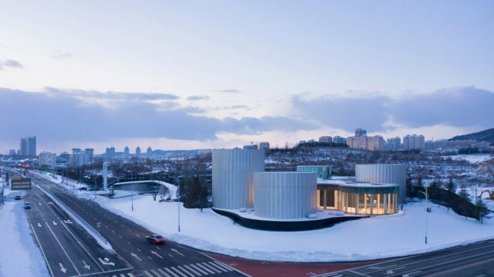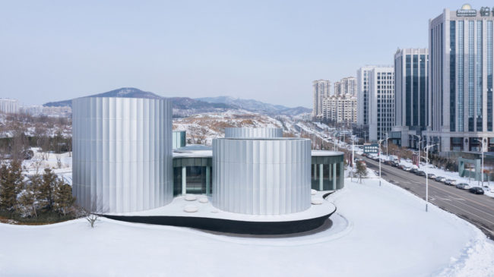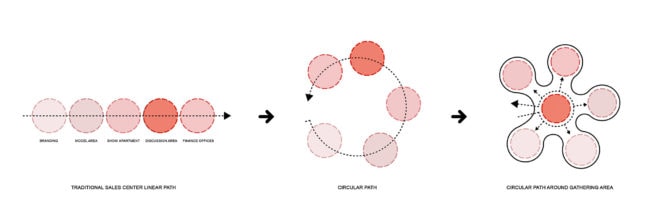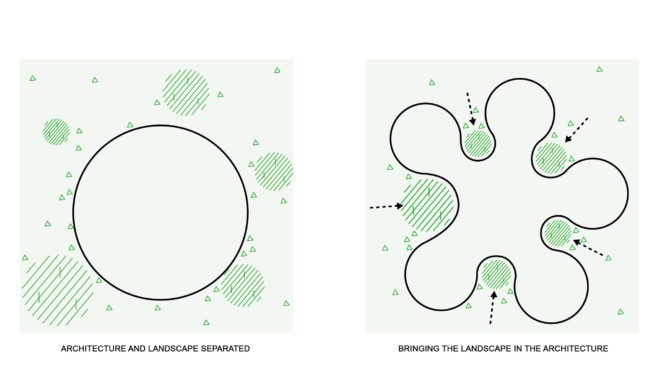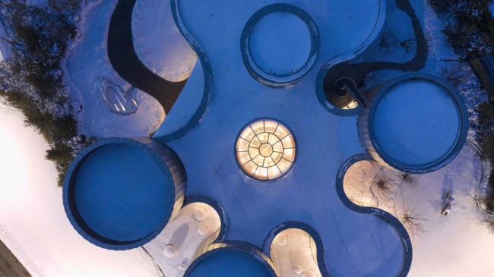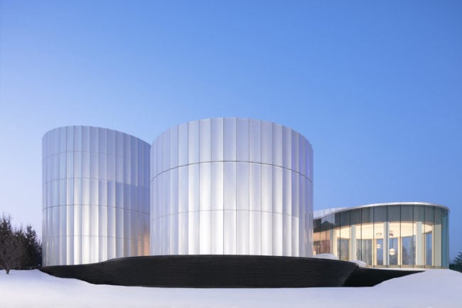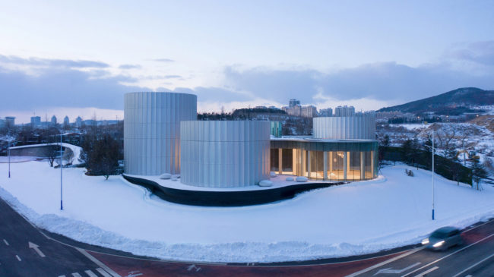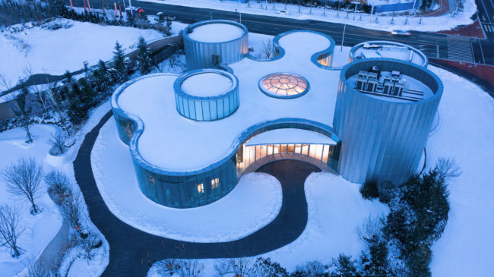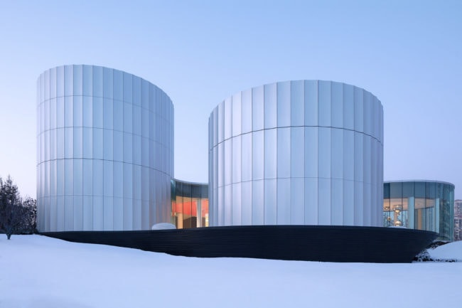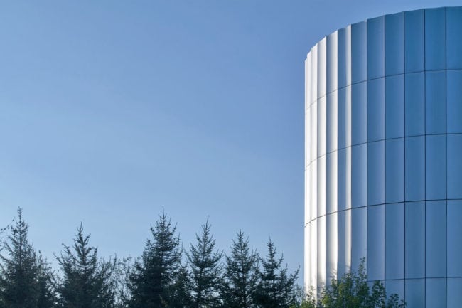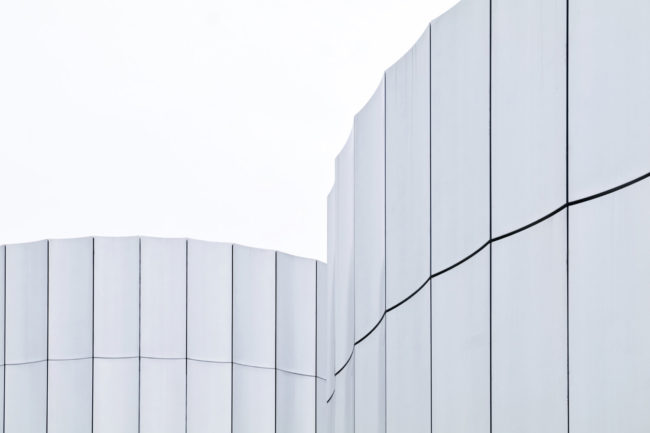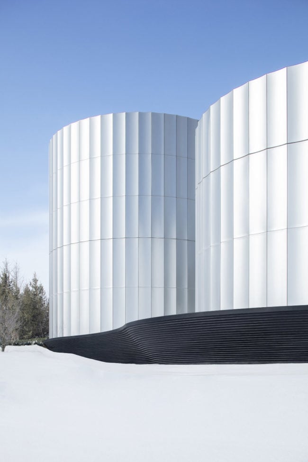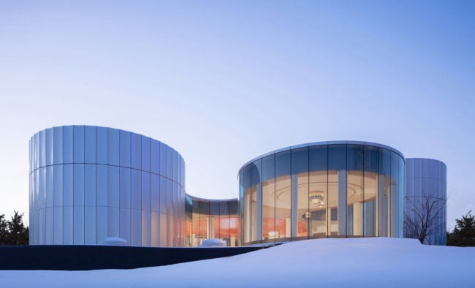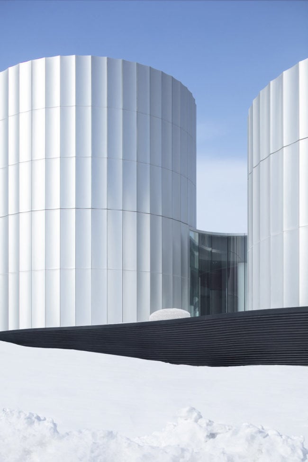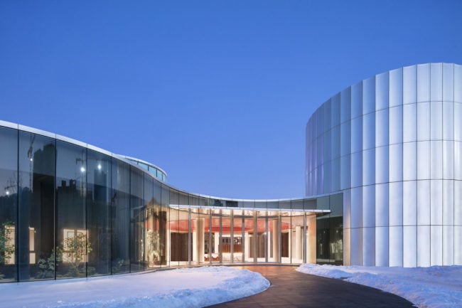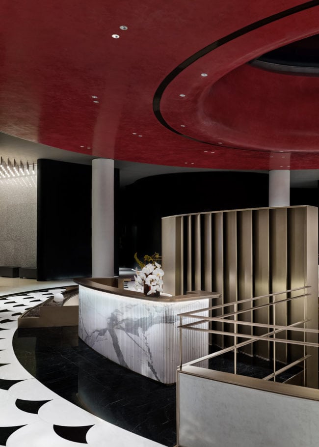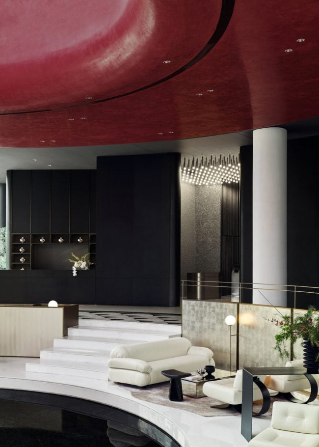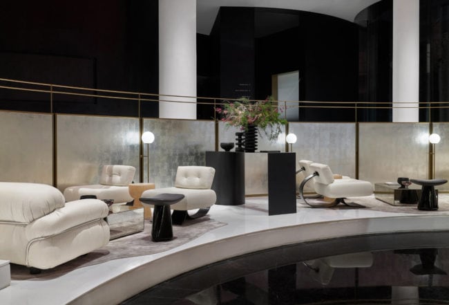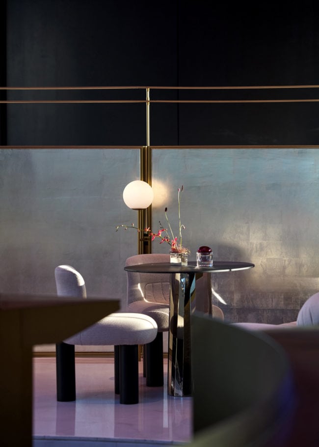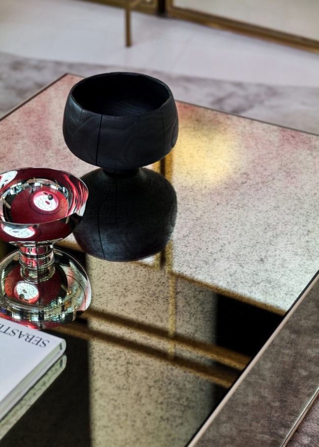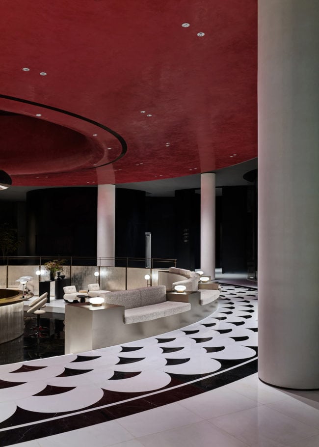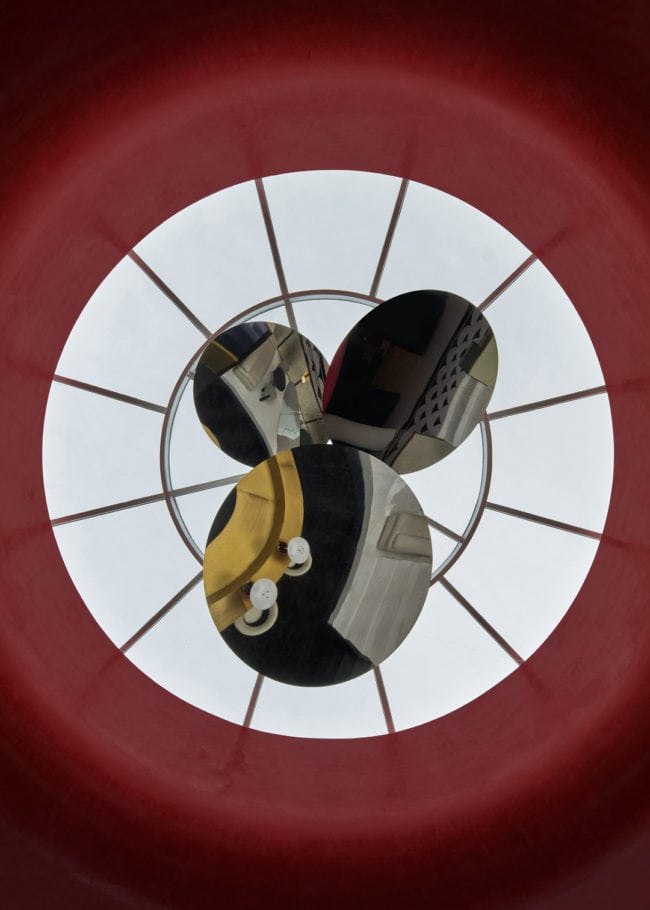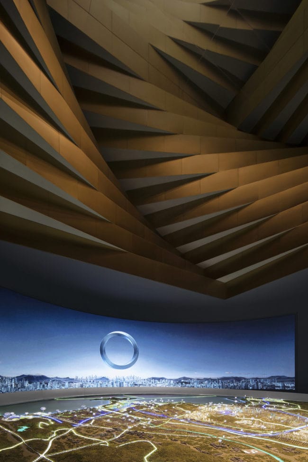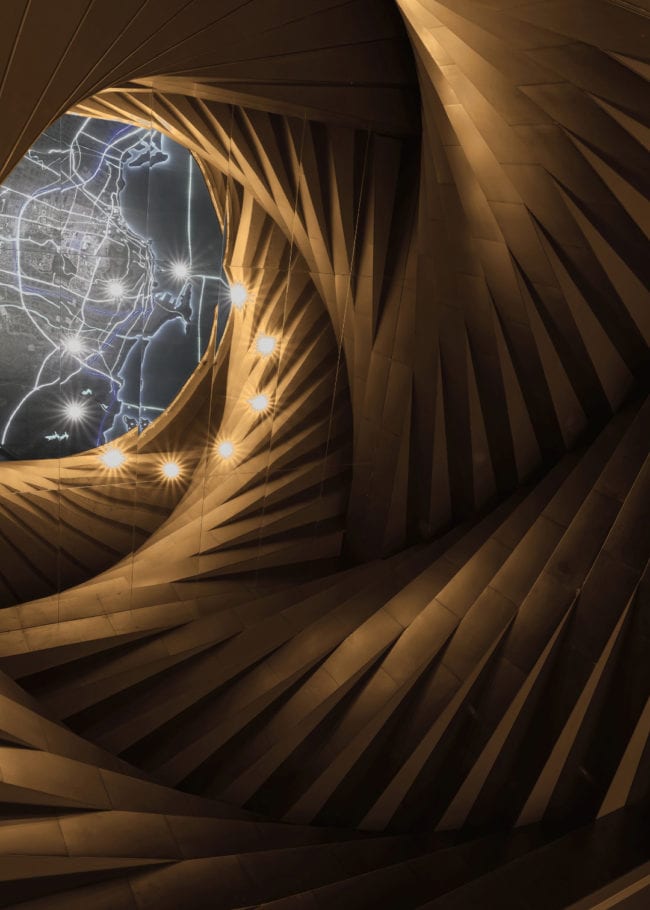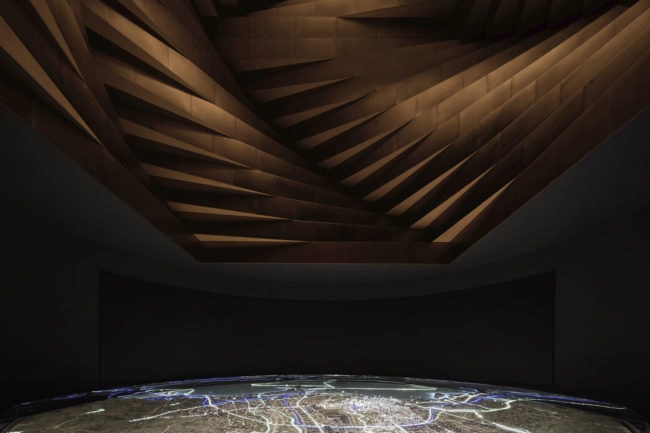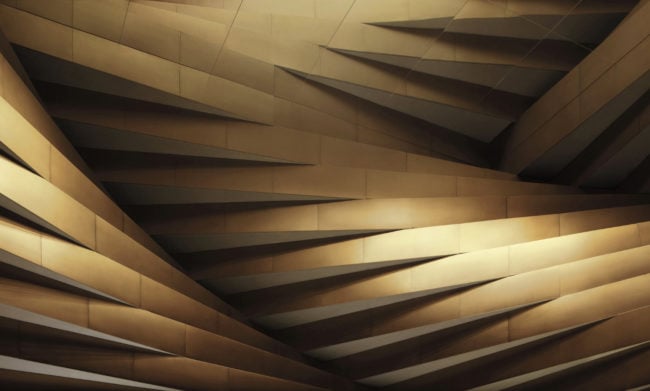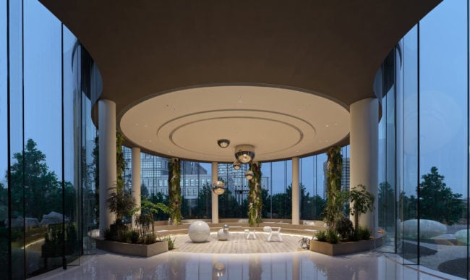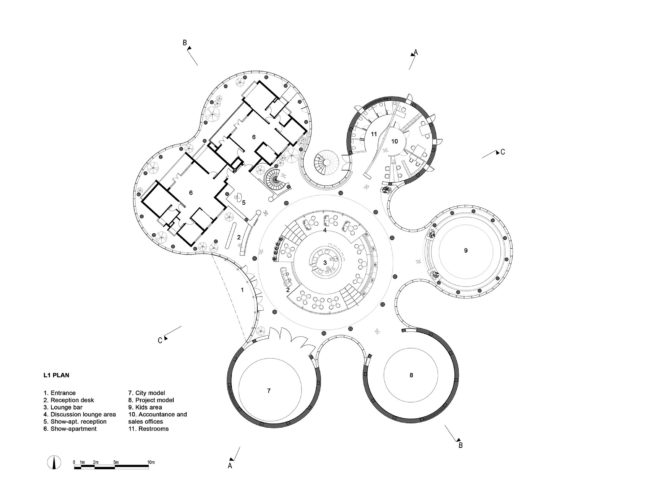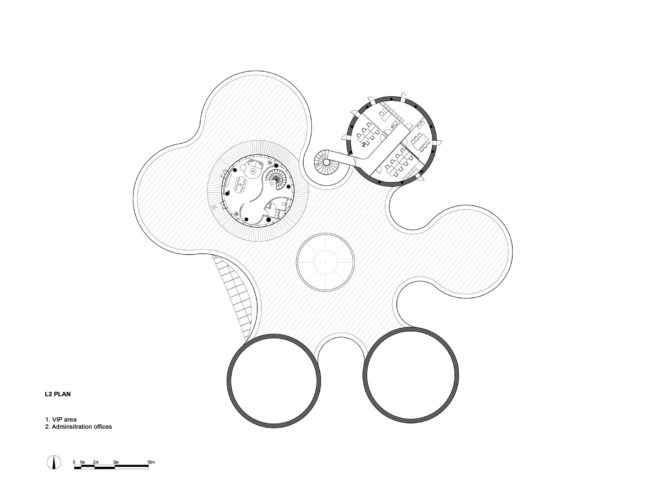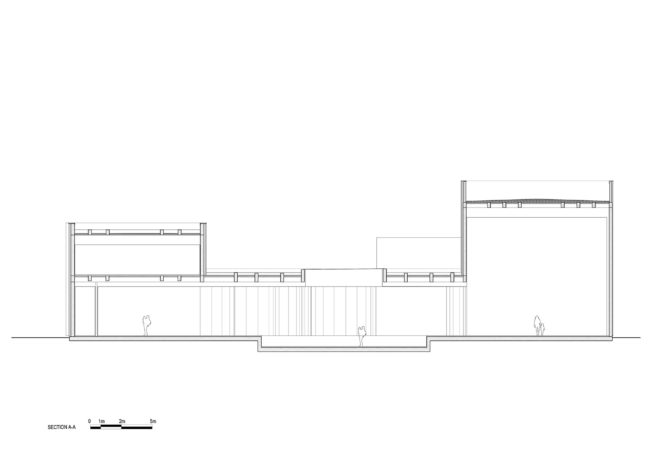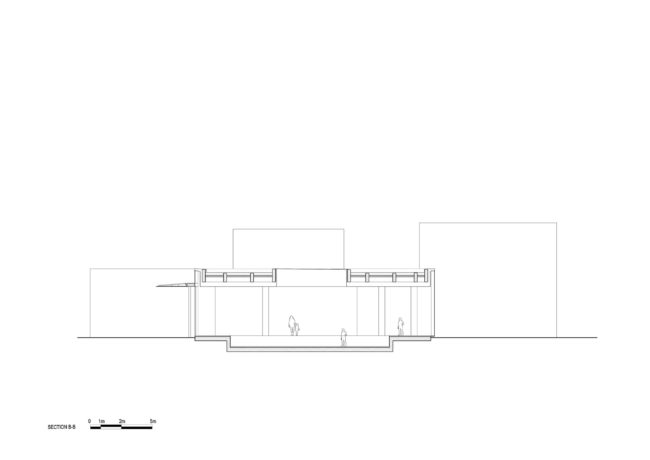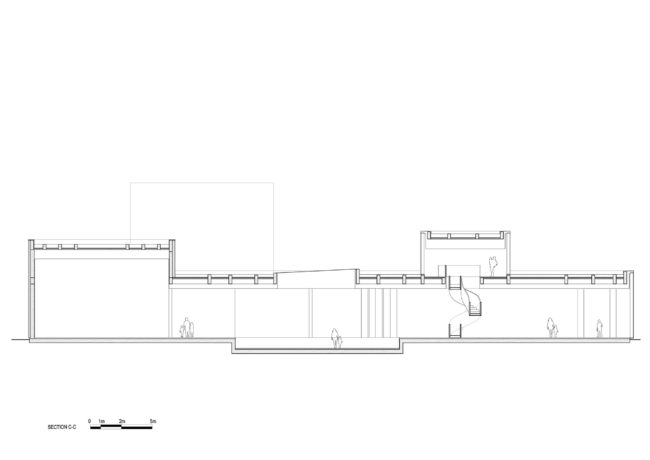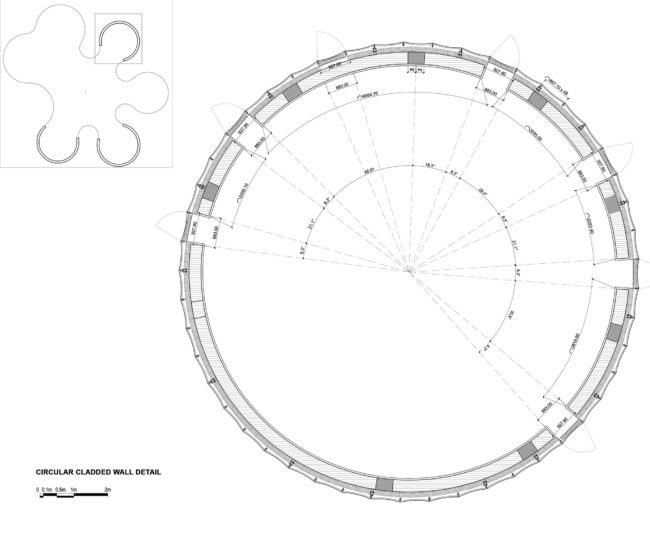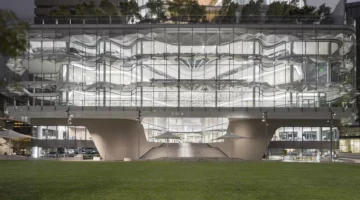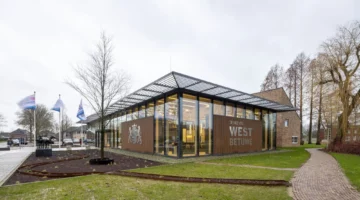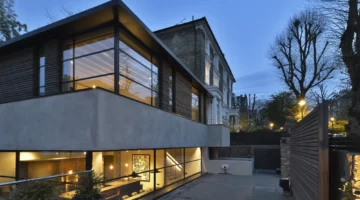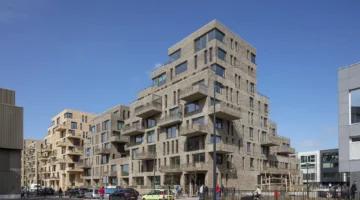Yantai is a coastal city on the Shandong Peninsula in Jinan, defined by its hilly topography, its incredible fresh sea food and its winter snow.
MDO were commissioned to create a landmark at the corner of the central axis of a new development area, south of theFengshan Scenic Area.
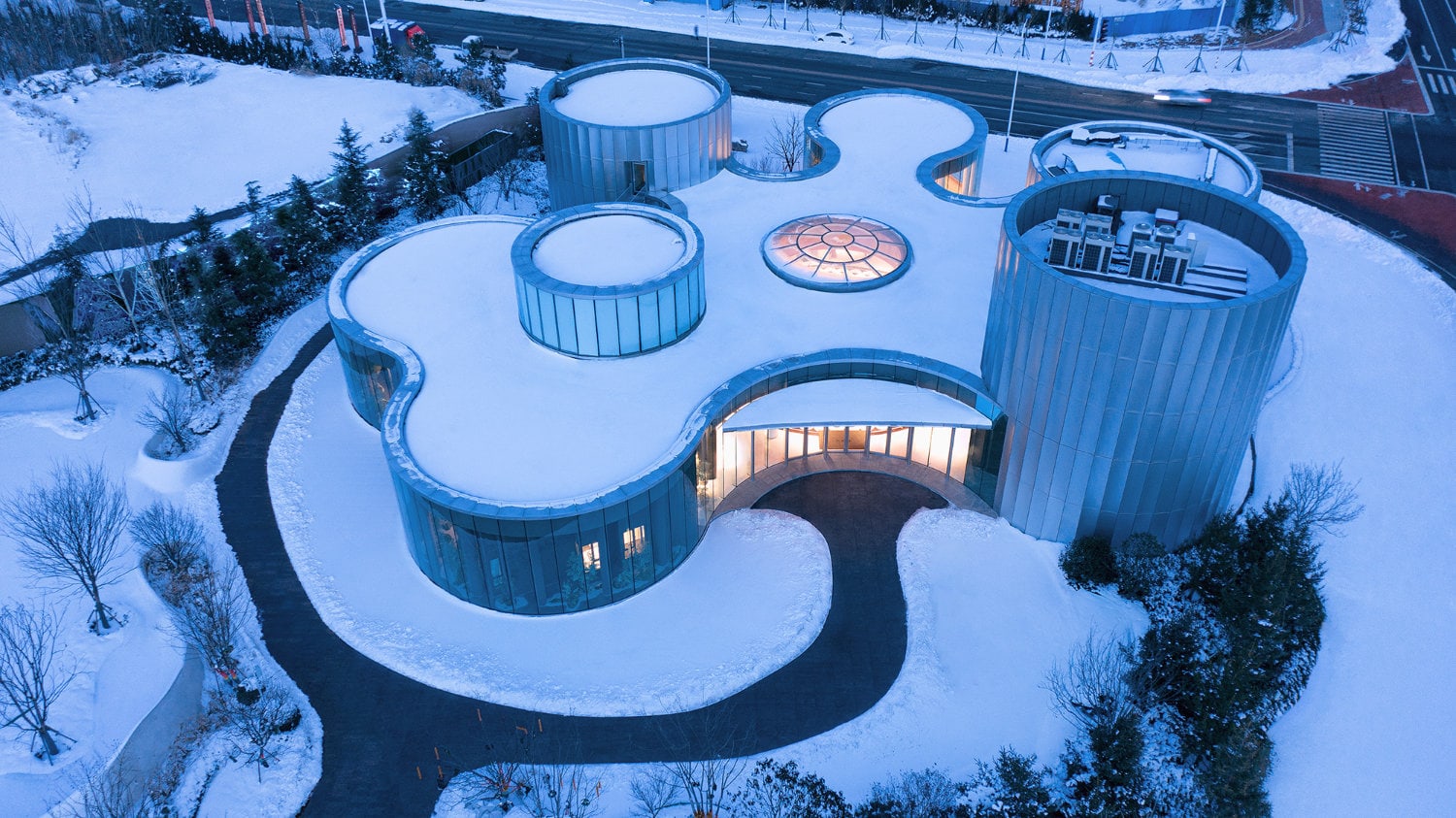
The surrounding building fabric is typified by tall blocks of office and residences. MDO imagined the new building as a contrast to the homogeneity of the new development, through form, materiality and relationship with the landscape.
The central heart – The snow-crystal plan
The typical exhibition centre is designed as a loop or a one way path. Often a courtyard or site model is placed at the centre as a focus, circulation is linear, lacking interconnection between distant spaces.

MDO decided to challenge this norm by creating a public area at its centre, a place for discussion and interaction. We wanted to design the space to be more human centric and welcoming.
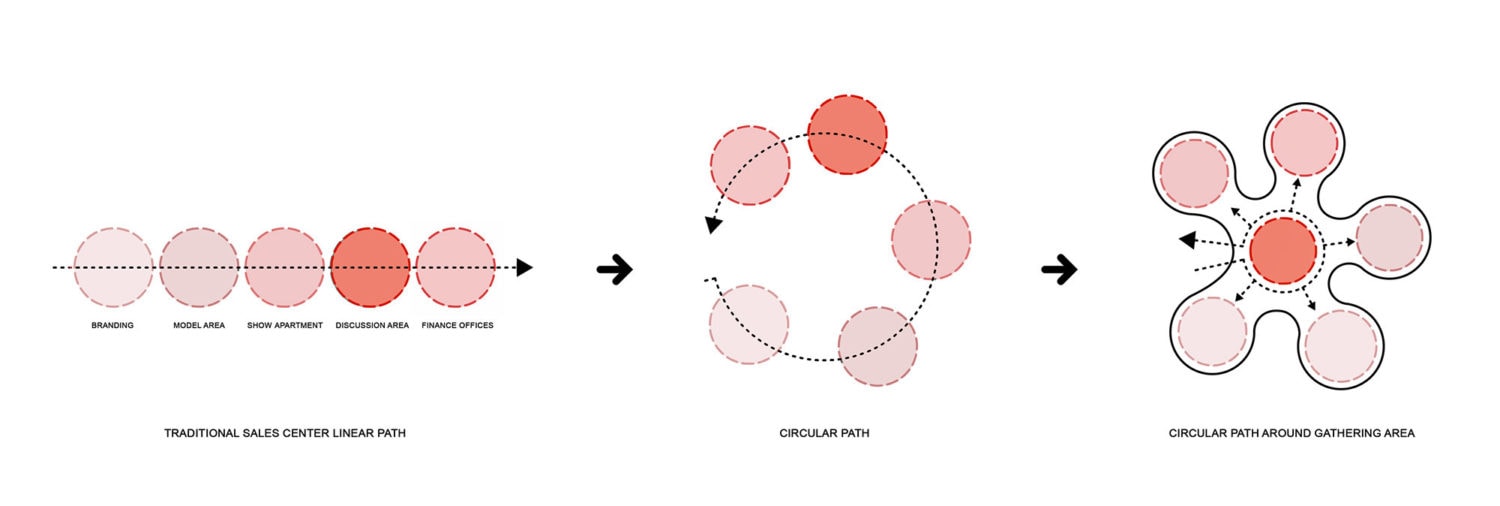
The other functions are arranged as peripheral crystal 'ramifications', connected to the central heart.
The architecture becomes unity of positive and negative spaces. Like a snow-crystal structure that can be read as a pattern in its presence or absence of matter. The landscape areas, entering the sides of the building, become part of the whole rhythmical dialogue of the exhibition spaces, bringing light to the interior space.
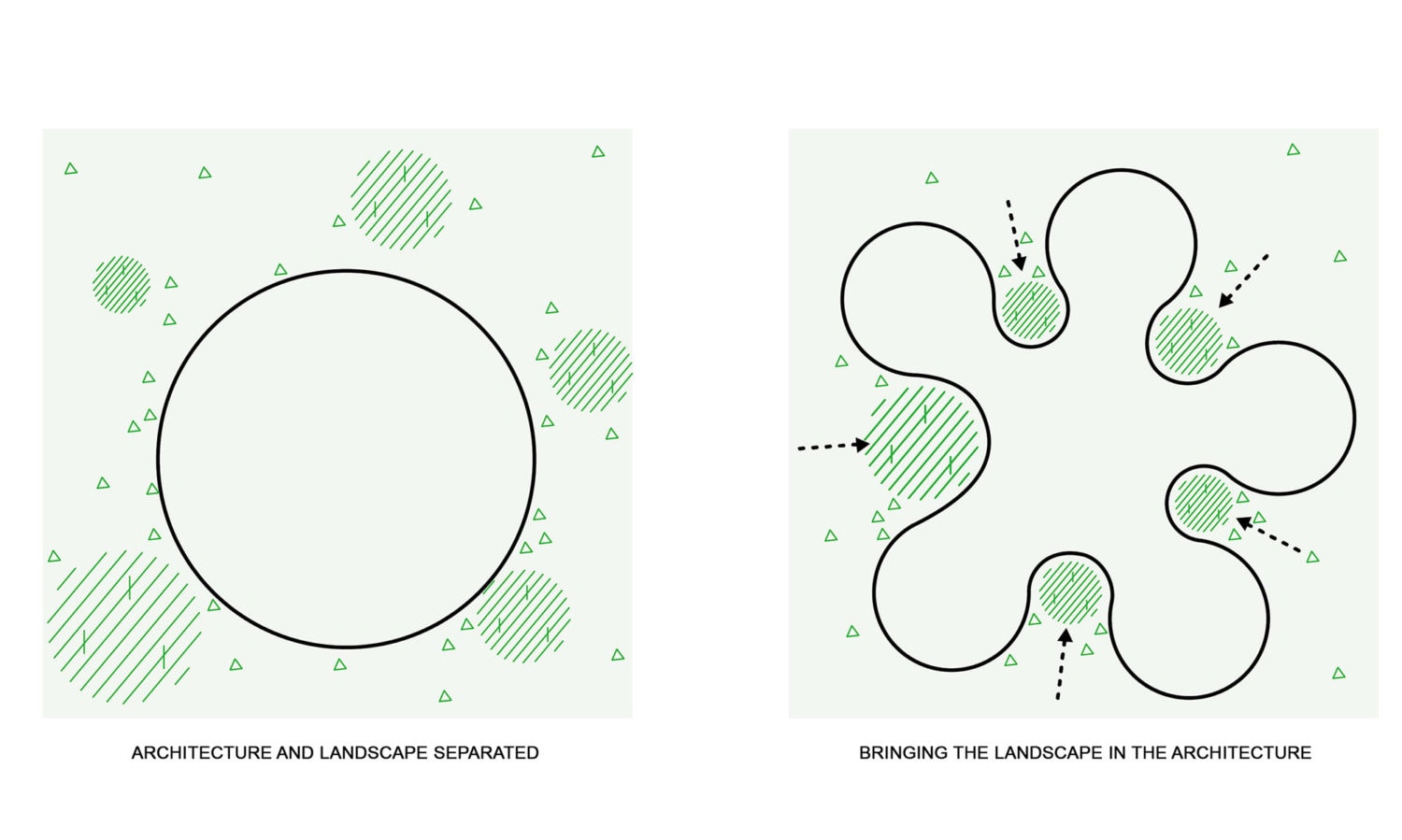
Architectural Form
From the exterior, the building appears as a series of fluted drums wrapped in a glass skirt. The drums vary in height depending on the internal function. They are finished with silver aluminum panels which gently reflect the sky and surrounding landscape.
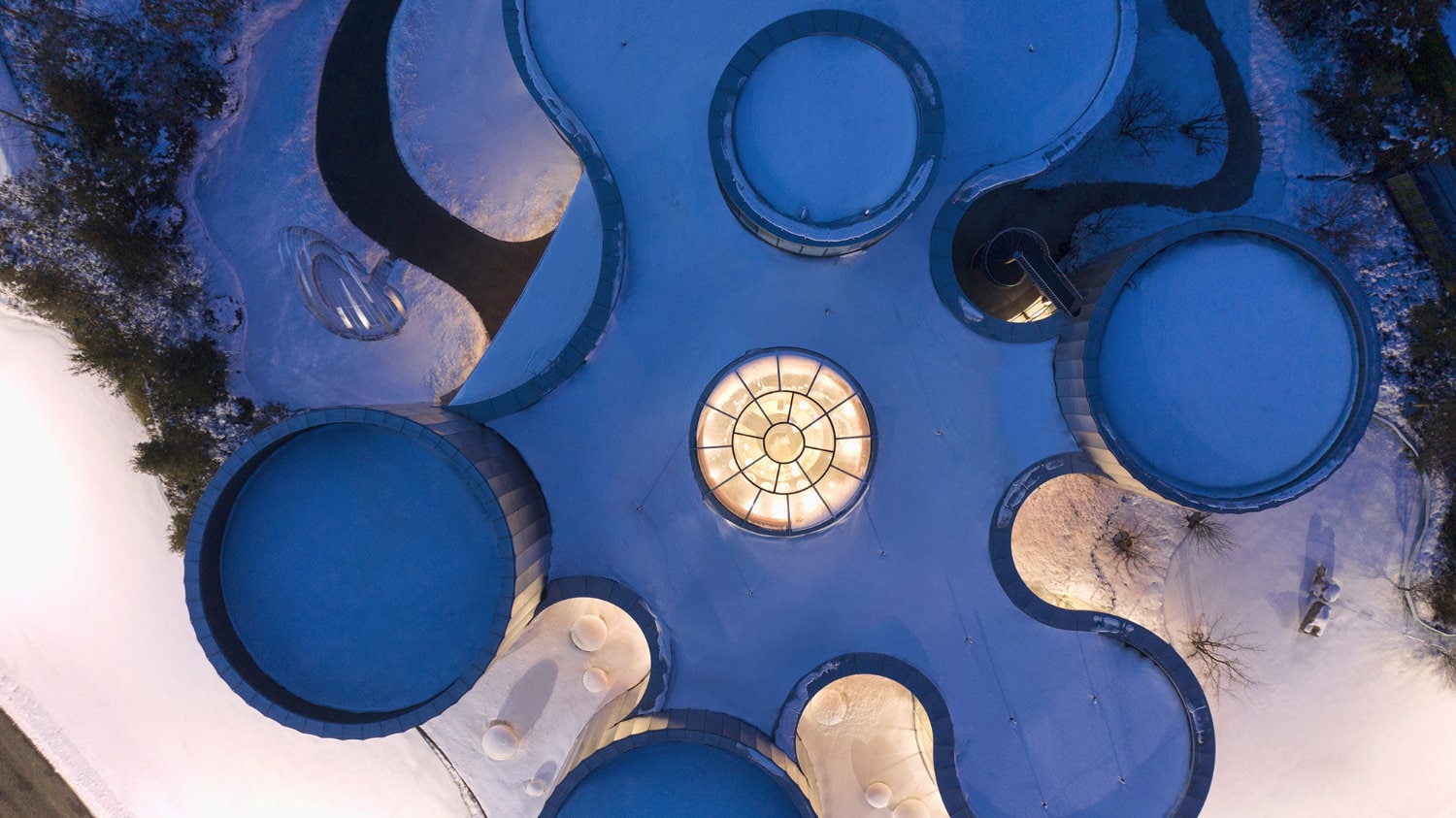
This form sets the rhythm of the visit, in terms of light and dynamic relationship with the exterior. The glass skirt employs 6m tall frameless panels. The facade was rationalized to use a single size and radius of curved glass, with glass fins structure.
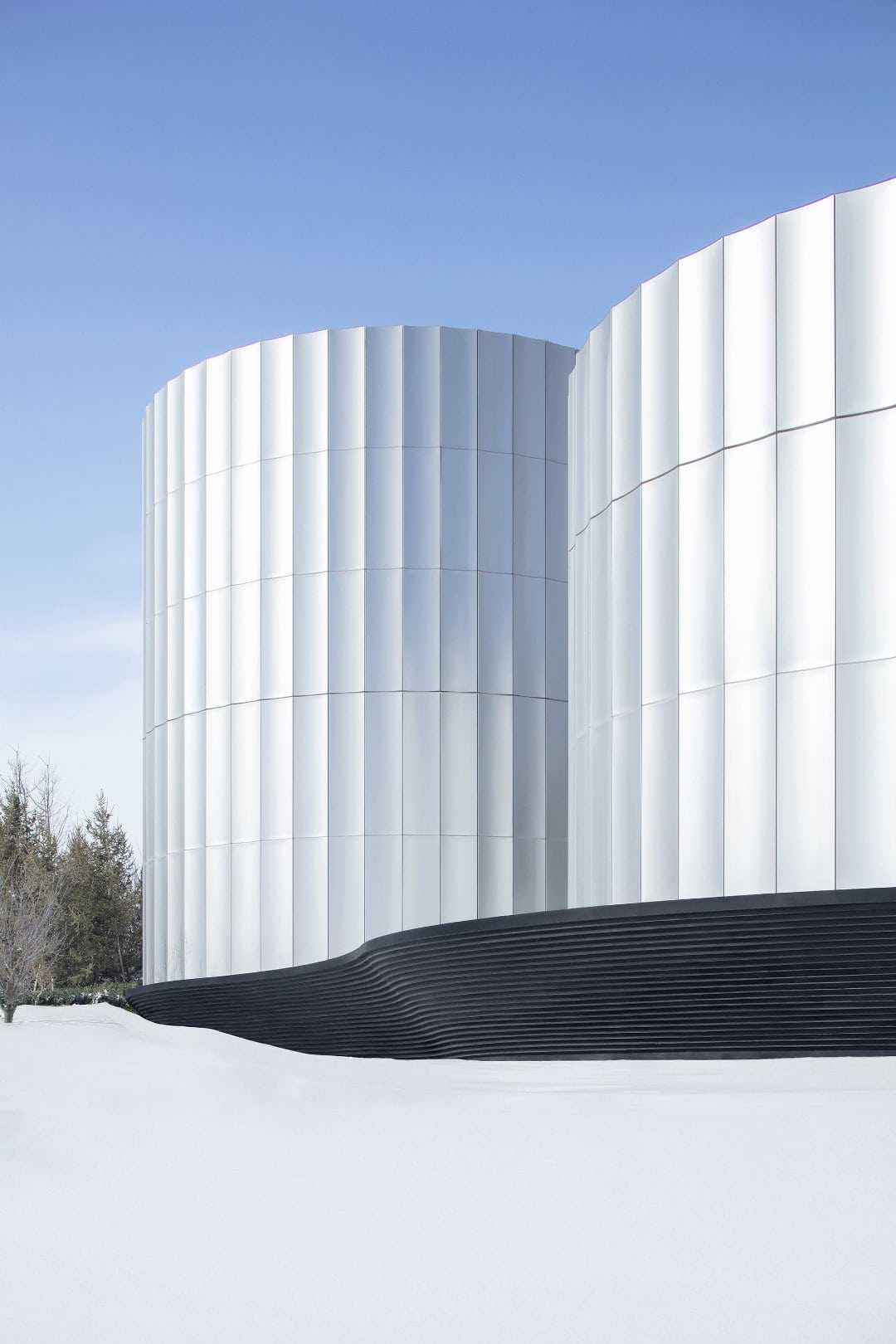
Interior
The interior functions have been conceived as a collection. As each peripheral volume is a defined space, so environments are free to evolve and create a series of unique experiences.
The central space is sunk down to define the transition to the lounge area and to enhance the ceiling height. The step creates a column lined circular gallery, which encourages visual links between the different functions across the main space.
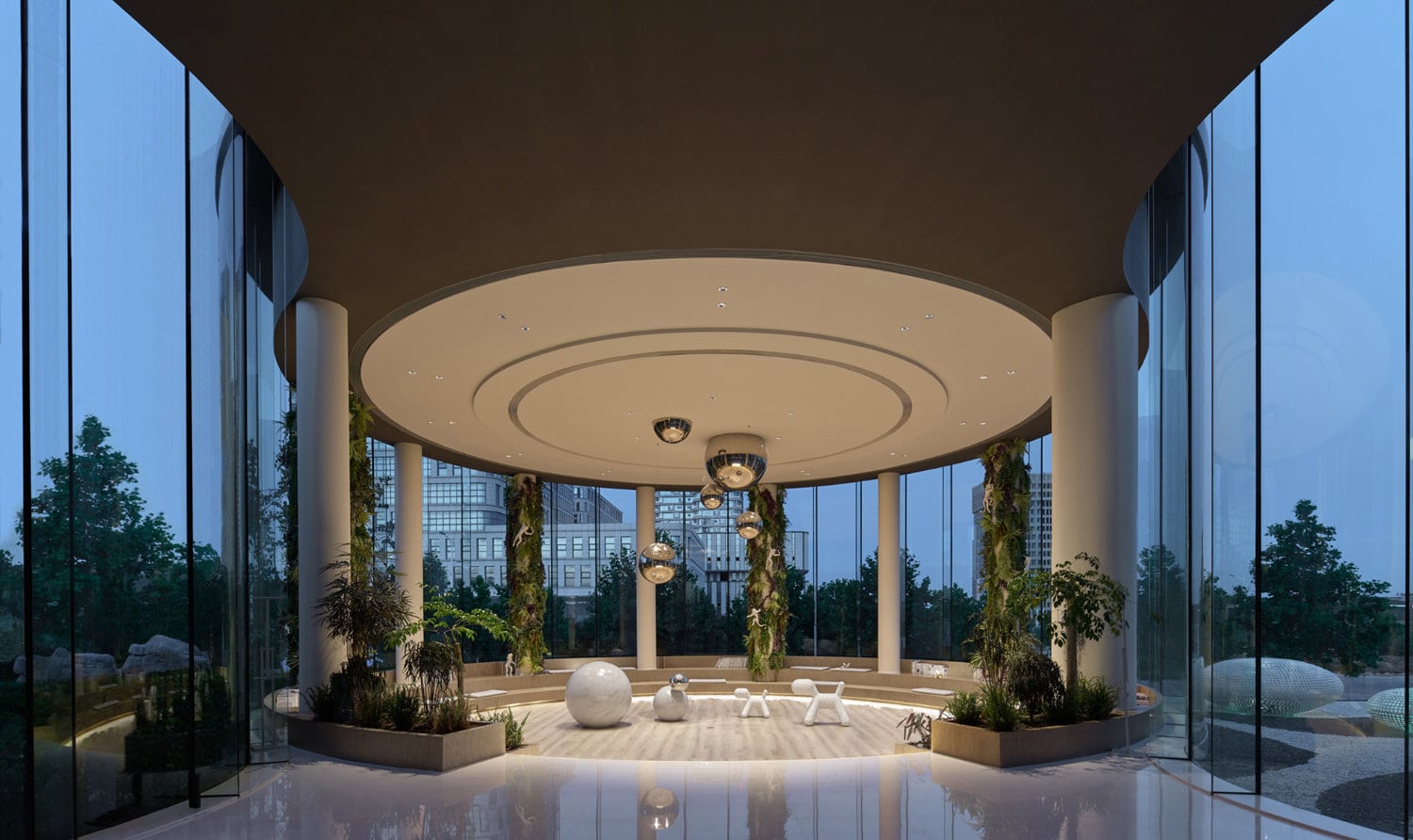
The ceiling is finished in a hand painted red plaster which folds up to a central skylight above the central bar.
Spiral Design
Within the largest drum volume is the city model, which reflects the urban scale of the development. A bronze square ceiling spirals upwards into the darkness and is reflected back by a mirror, in order to create the illusion of an internal tower, allusion to the ascension to the unknown, the future.
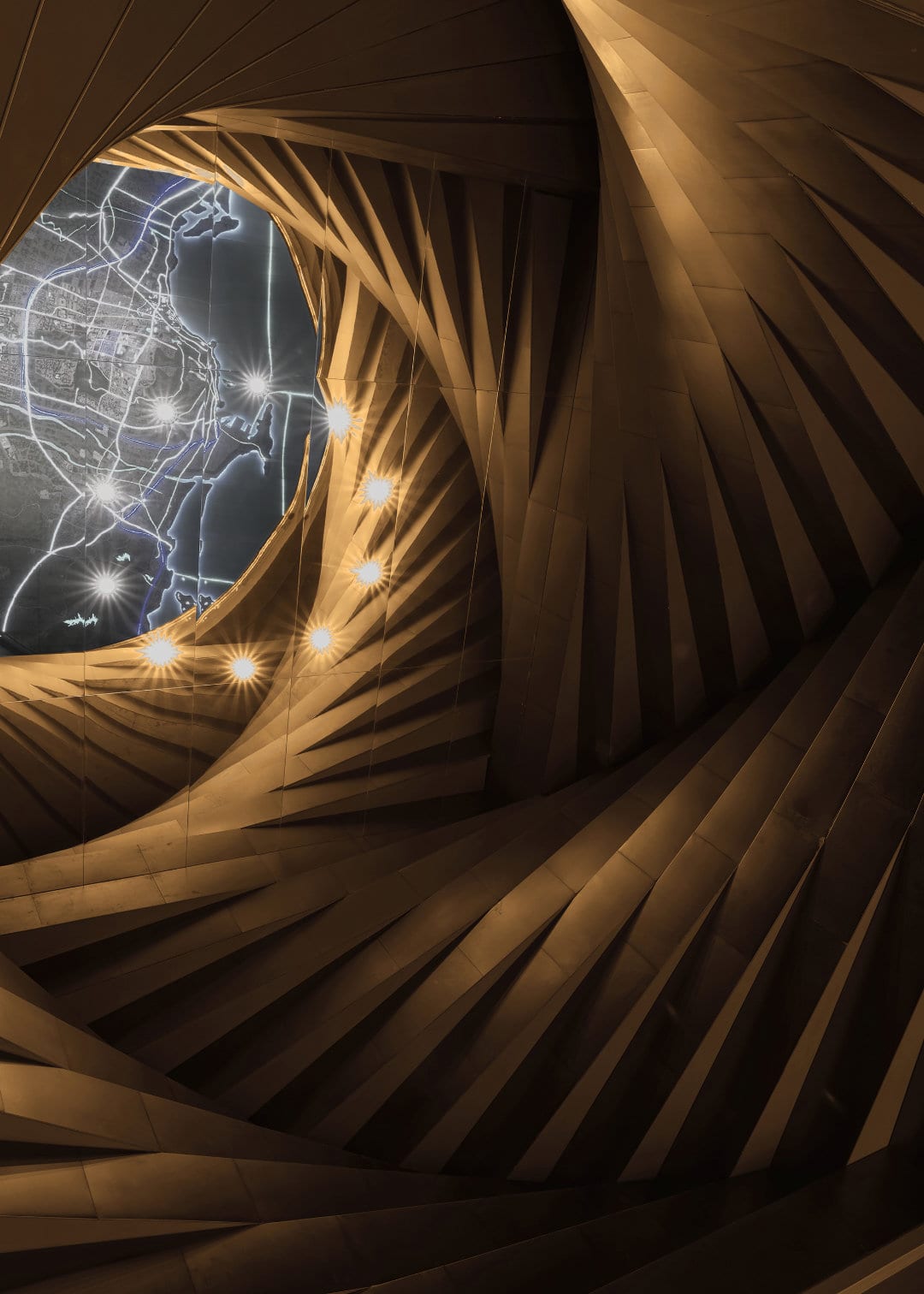
Stepped Amphitheater
In the most open part of the snow-crystal, we created a stepped amphitheater. The space is created for circular meetings, group activities and for children to play; a multifunctional space that can be adapted to different purposes.
It addresses the neighborhood through its fully transparent envelope, inviting the local community to join and gather.
The project has received unamious praise from the local government who are planning how to use the building in the future. There are plans for it to be transformed into a community facility for Fenghan Park or as a community exhibition or gallery space. They believe that "the Little Snow Crystal" will become a focal point for the new community.
