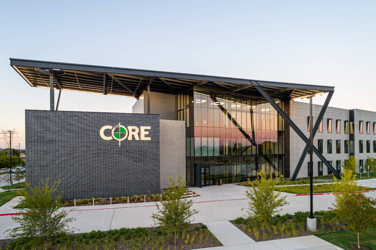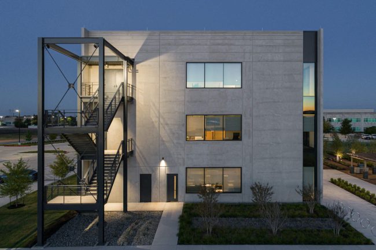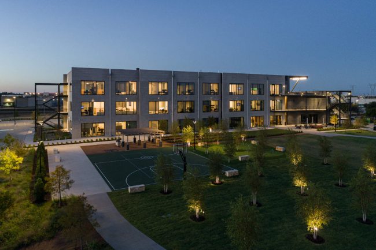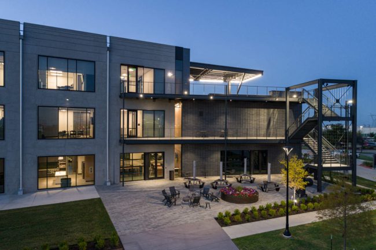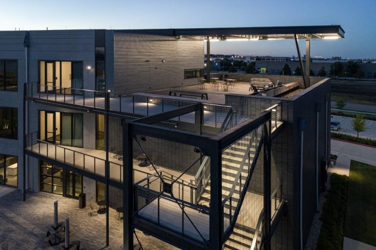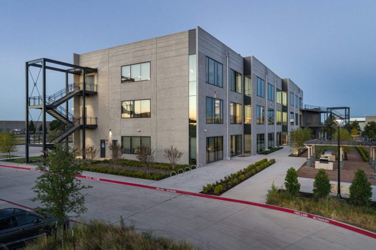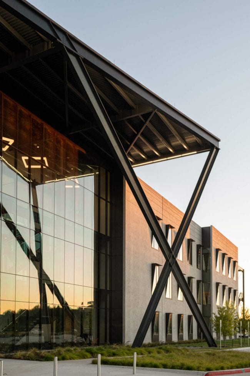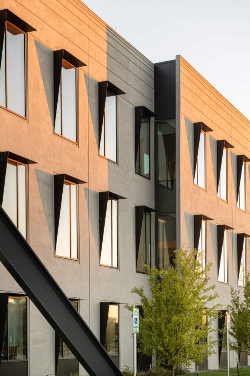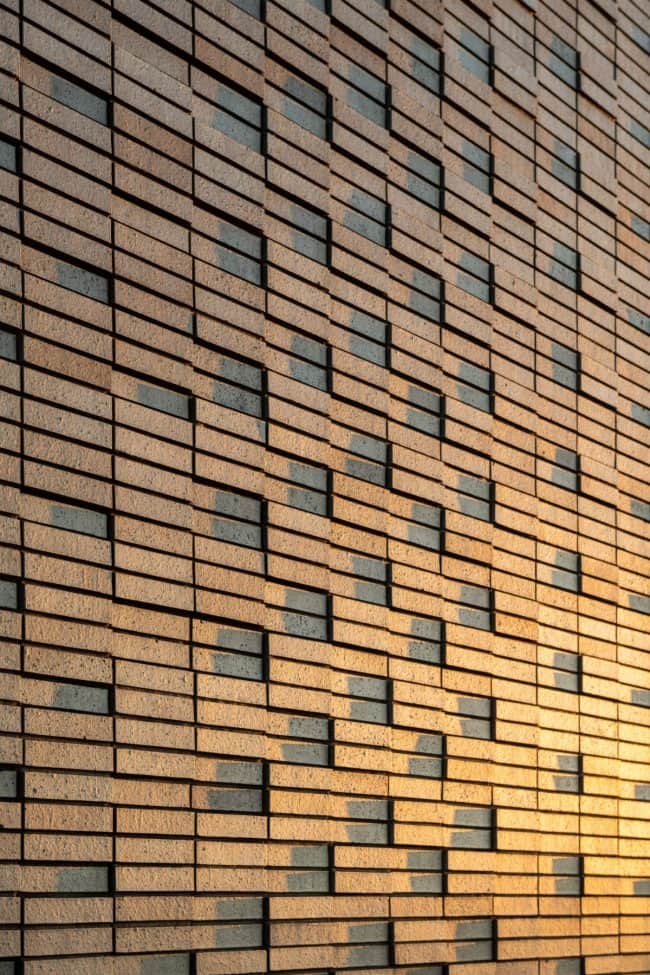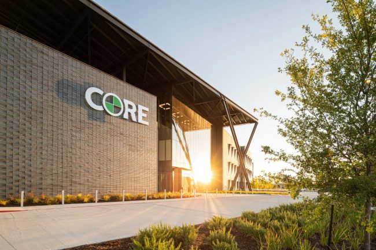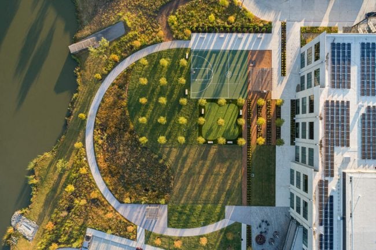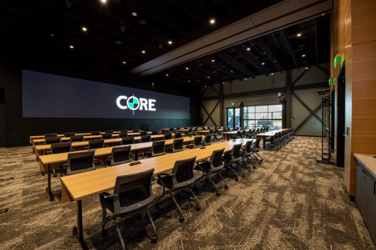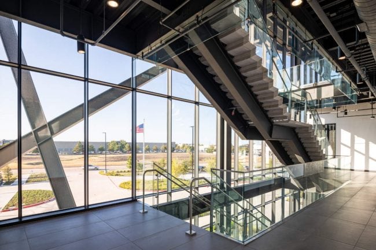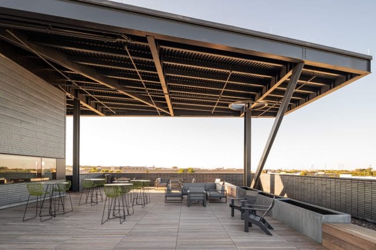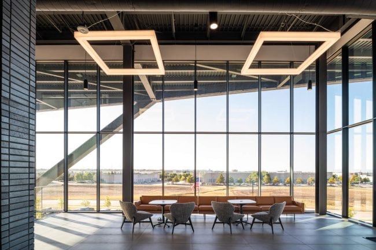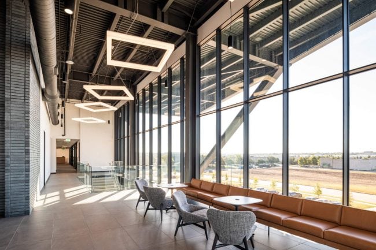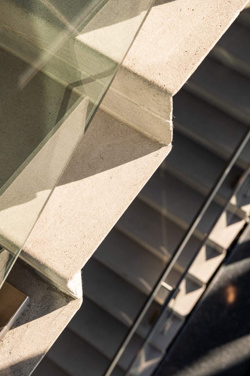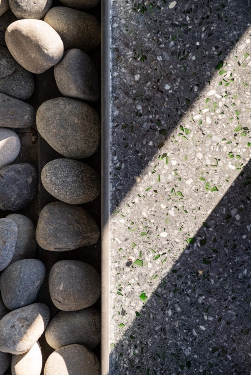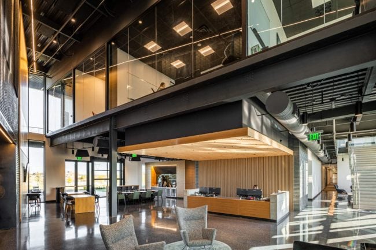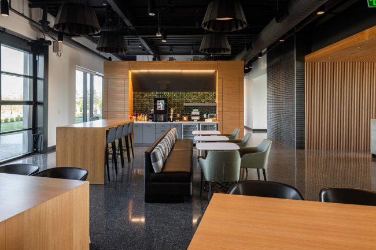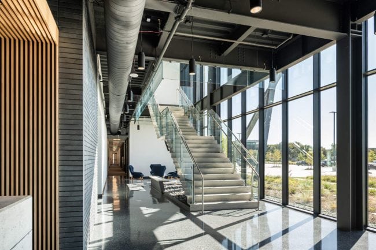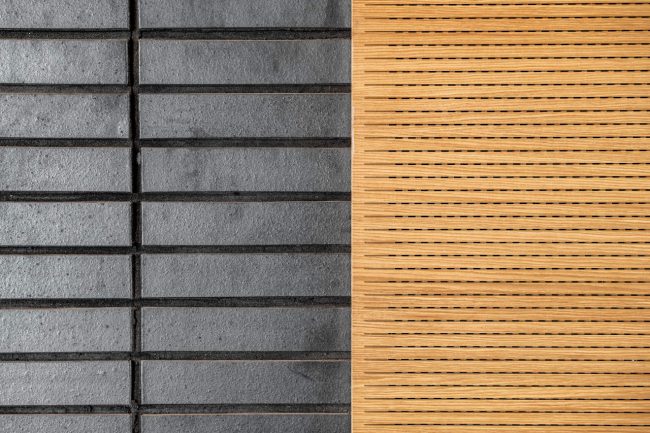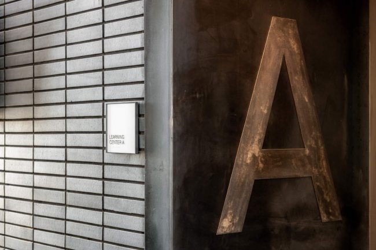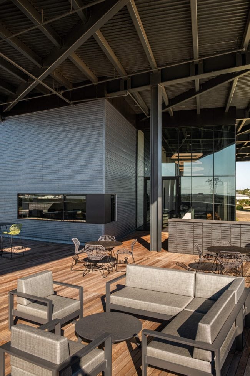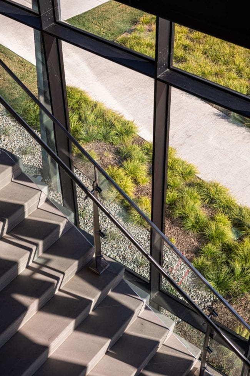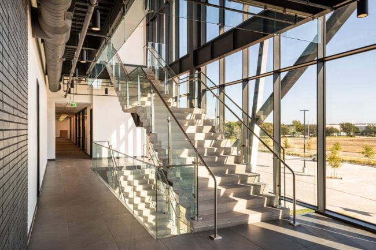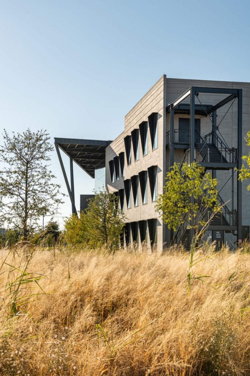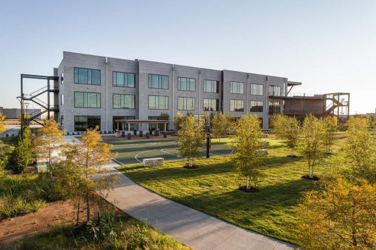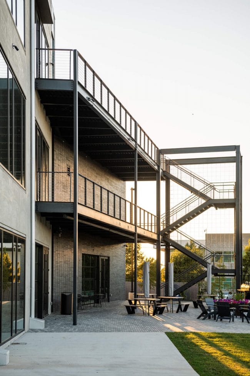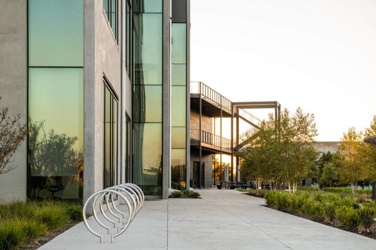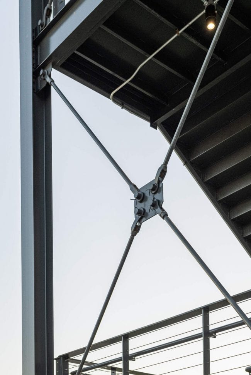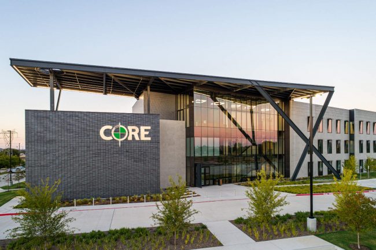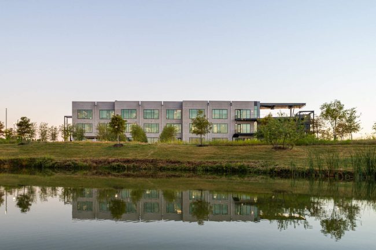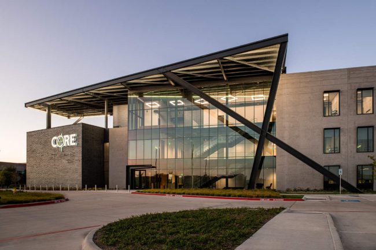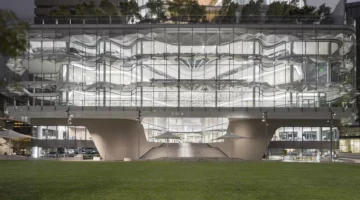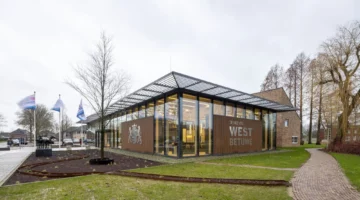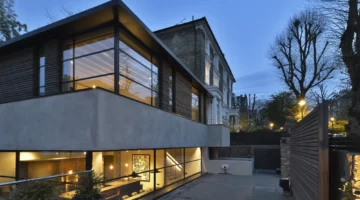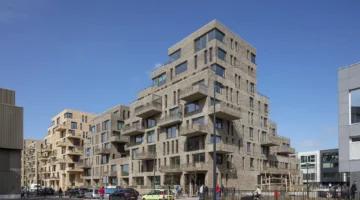The 3-story building is defined by an exposed steel structure and large external stairway. Its tilt-up concrete is a nod to nearby structures, and the additional use of brick serves as a reference to the origins of the company — founded in 1937 by mason Otto Baum.
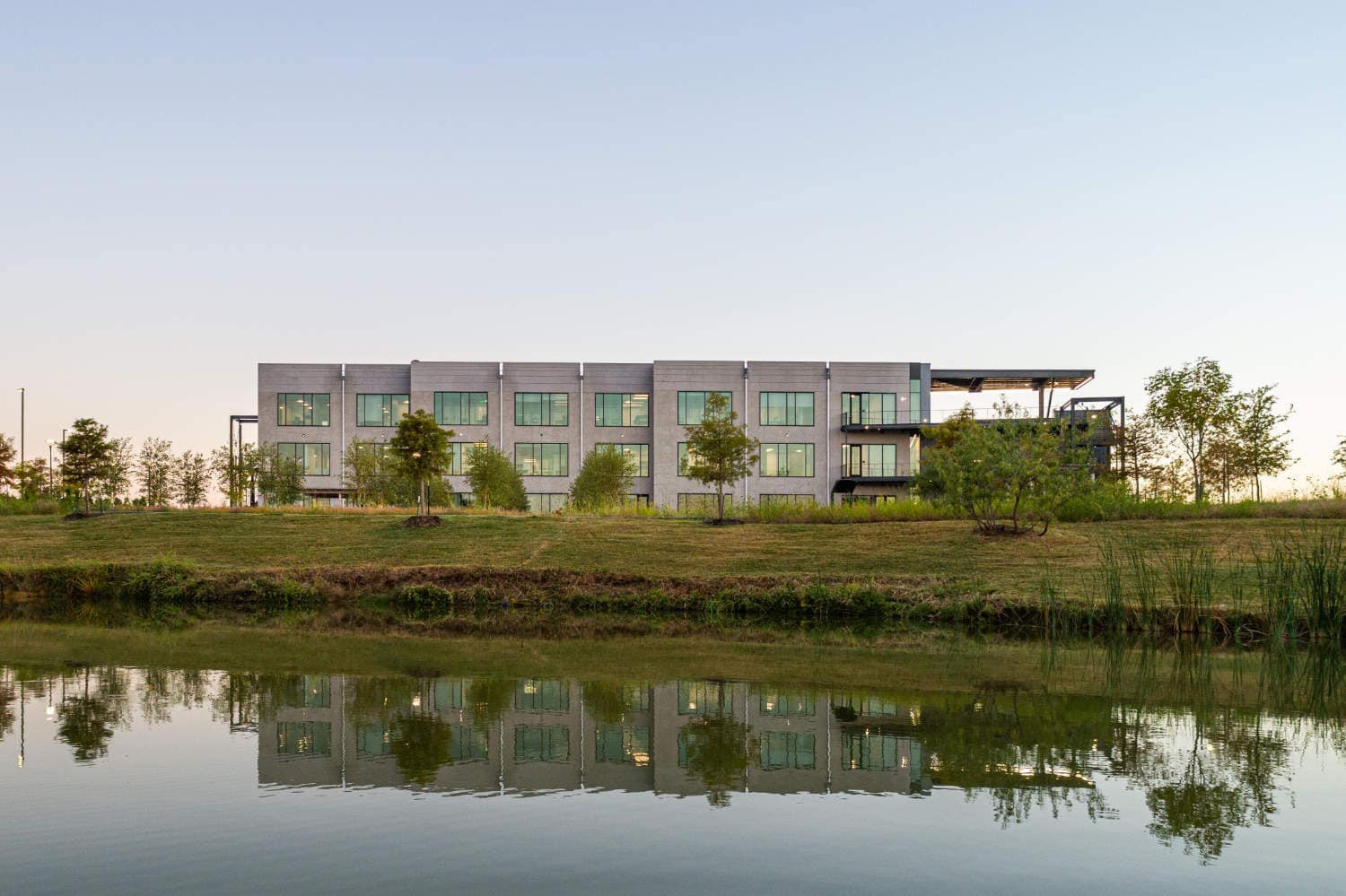
The building is located near a pond on the 5-acre site, allowing an intimate connection with the park-like atmosphere. Between the water and the headquarters, an outdoor social area, putting green, and basketball court offer engaging recreational spaces amidst the native grasses and trees.
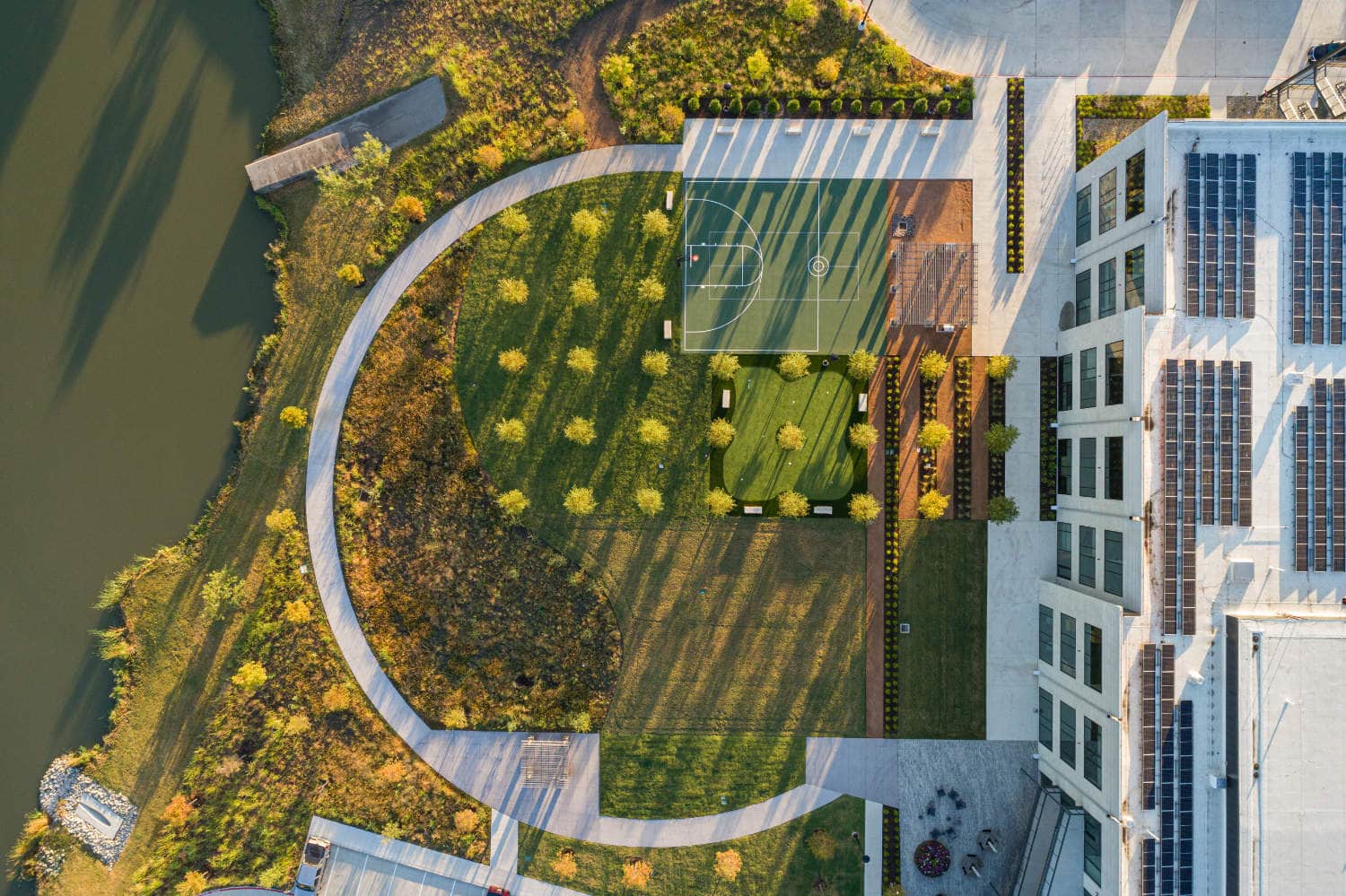
In addition to construction excellence, the building presents a commitment to sustainability with geothermal mechanical systems and solar panels. A large roof overhang protects large glazed portions that span across the façade from the intensity of the sun while taking advantage of the expansive view over the property. Steel shading devices articulate smaller windows in the adjacent concrete walls and track the change of natural light throughout the day.
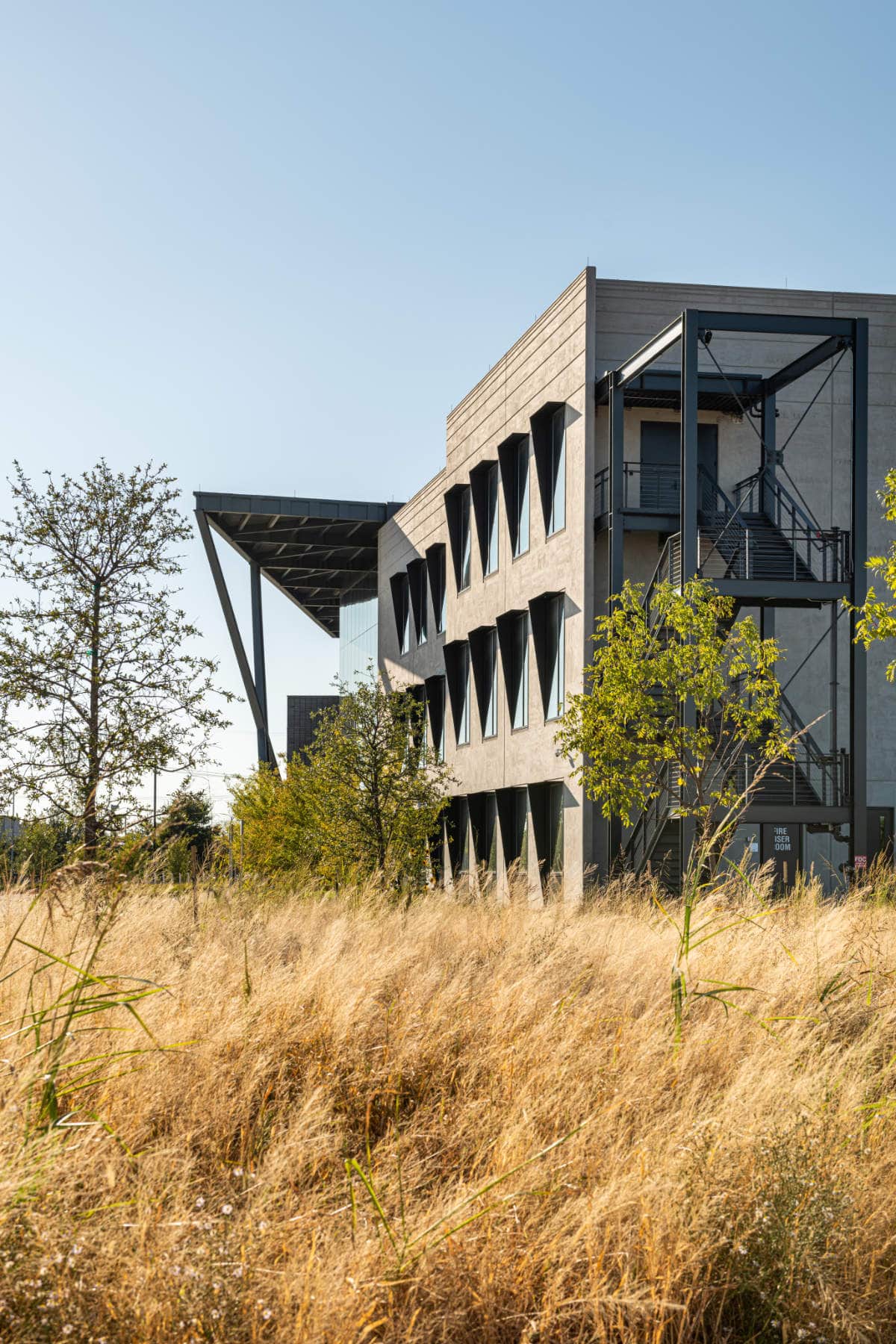
Inside, office spaces line the perimeter of the building, benefiting from the large glazing and the ample natural light that comes into the spaces. Towards the interior, the offices are defined by steel and glass walls, setting up a visual interrelationship with the common spaces at the heart of the building. Glass and steel stairs and a double-height entry lobby establish a physical and visual connection across the three levels of the building.
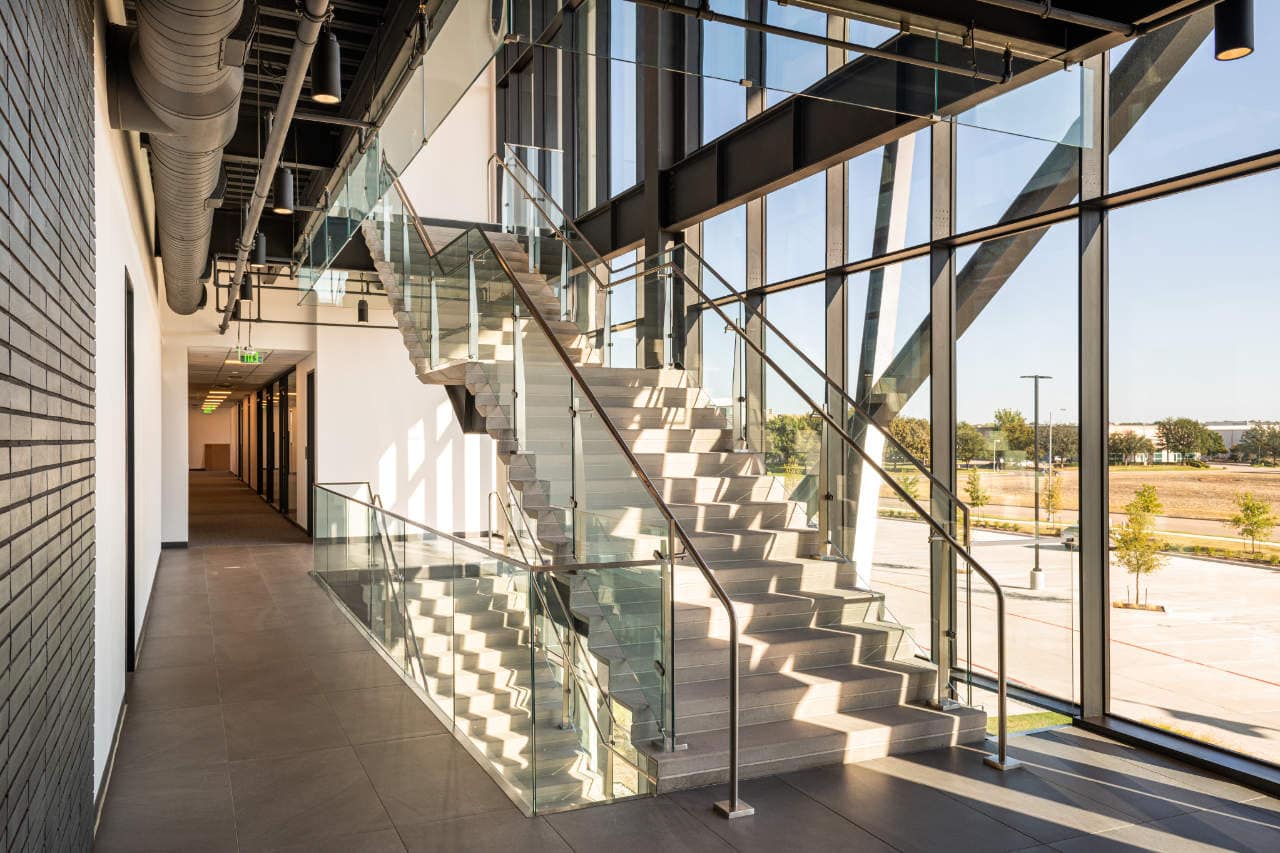
With the new headquarters building, CORE solidifies its presence in Texas, and since its completion, the building has been embraced by the construction industry and Frisco community, hosting events for local entities and offering a welcoming meeting place.
