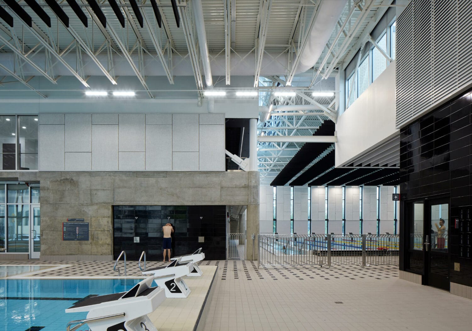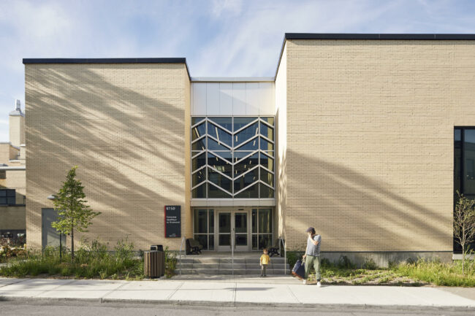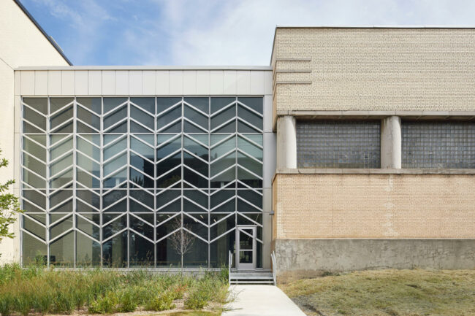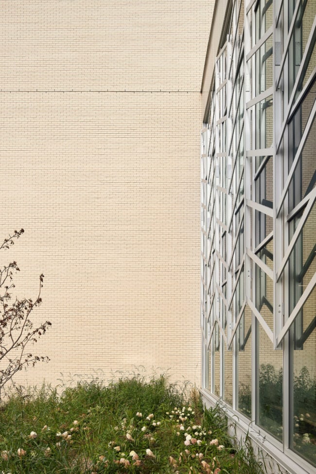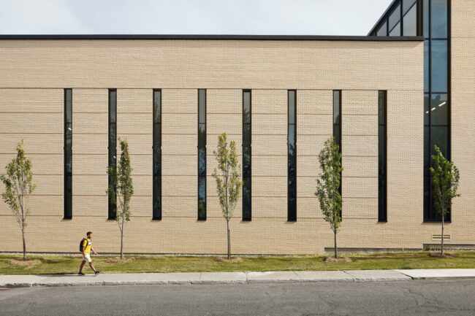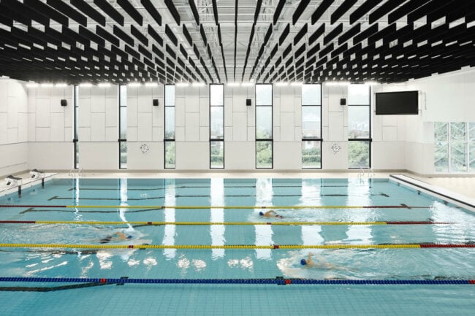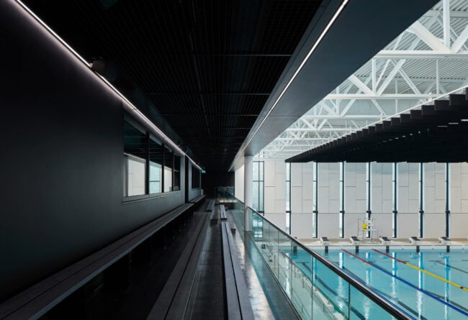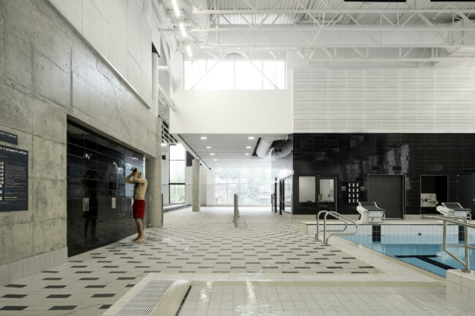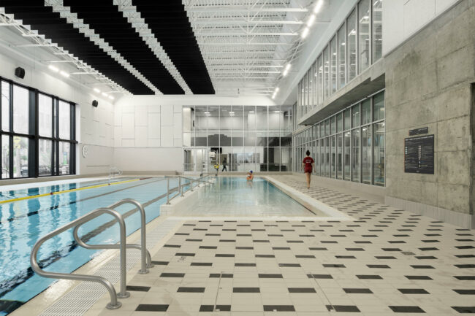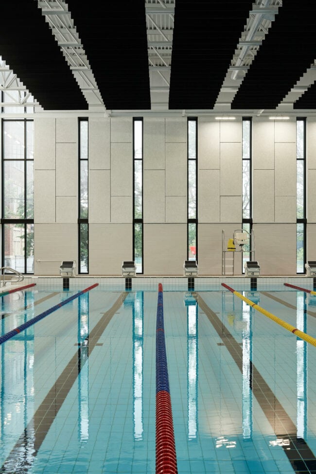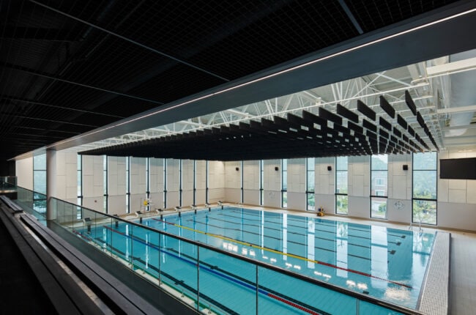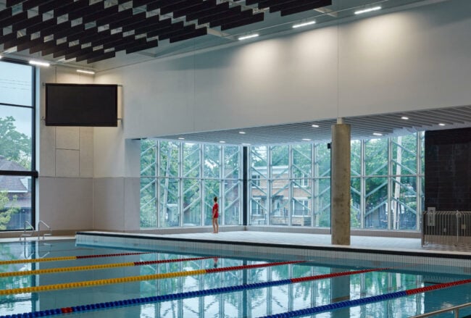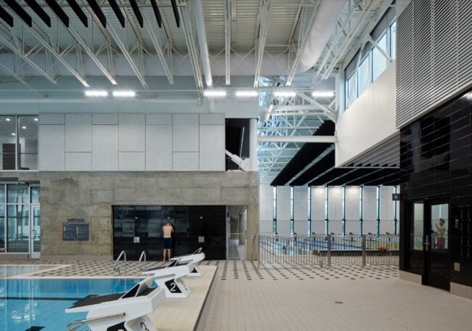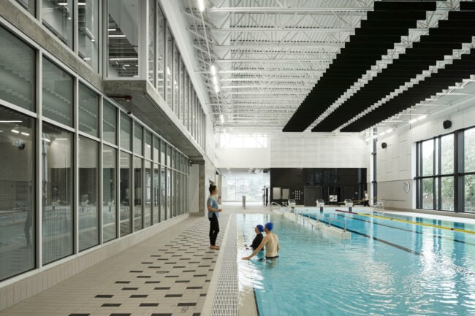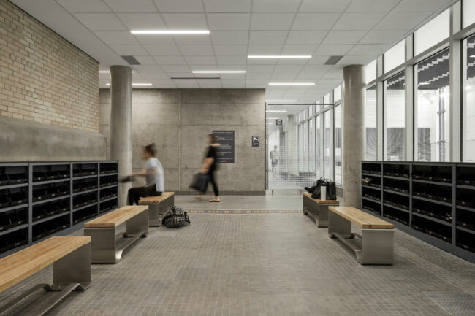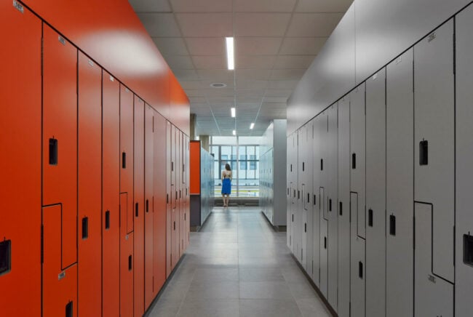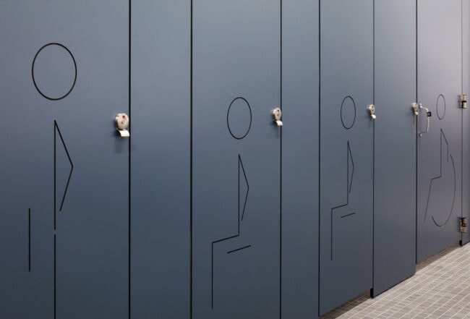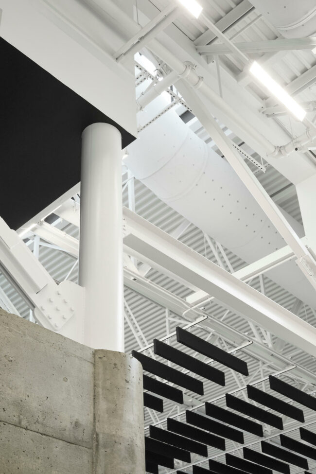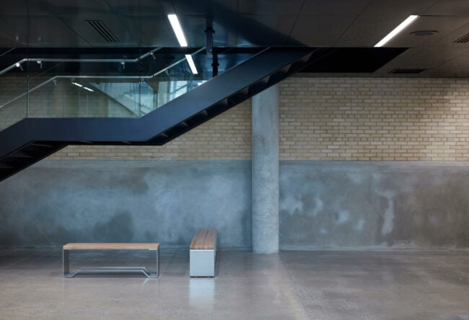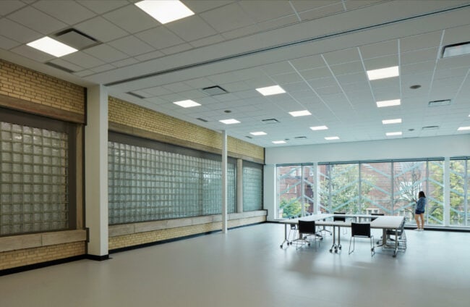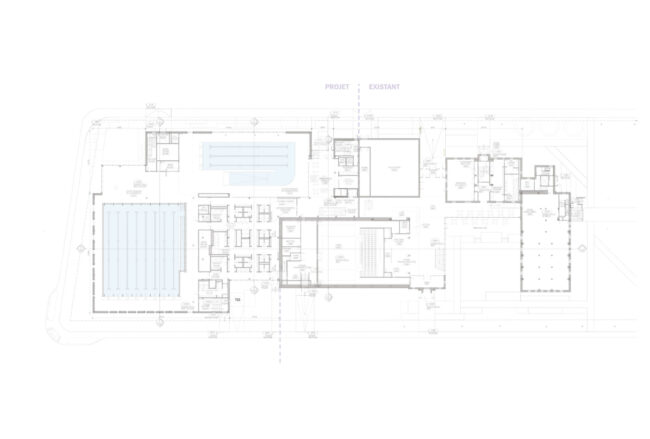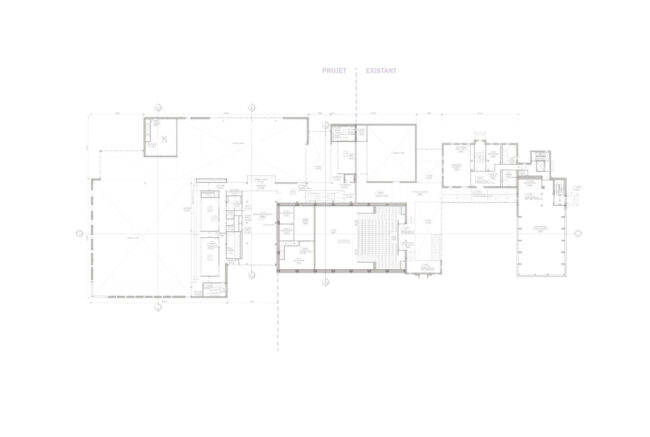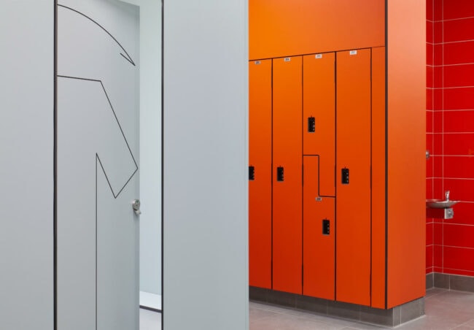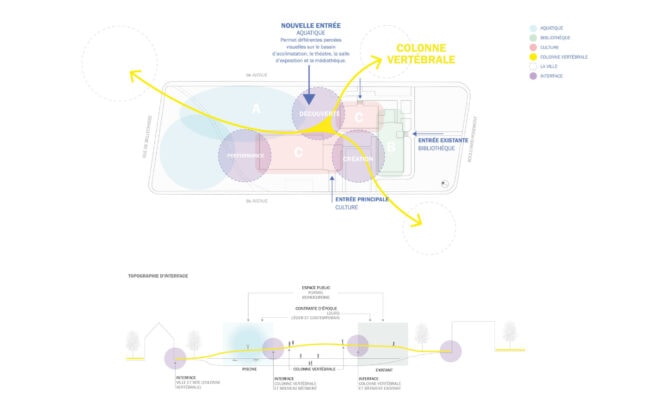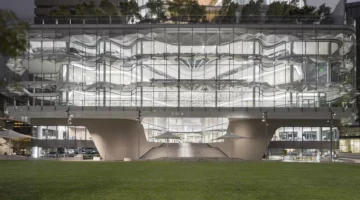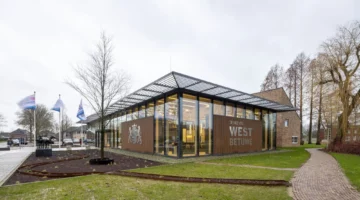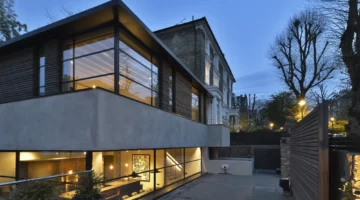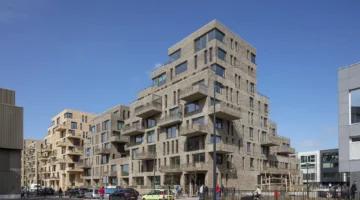Inaugurated in 1951, and designed by architect Jean-Julien Perreault, the Rosemont Centre is located in the heart of a dynamic and diversified neighbourhood. It offers a program housing a library, a community centre, and a swimming pool. Integrating with the original Rosemont Centre, the new Rosemont Aquatic Centre offers a contemporary and respectful expansion that includes a semi-Olympic pool, an acclimatization pool, and multifunctional rooms. The diversity of activities and the high density of the surrounding population make the site a cultural, recreational, and sports venue, anchored in the daily life of citizens of the neighbourhood and of the greater Montreal area.
The architecture underlines the will to create a distinctive and unified cultural and sports pole, calling on users to take advantage of this civic axis and to develop lifestyle habits that combine sports and art, thus contributing to the growth of human development within the community.
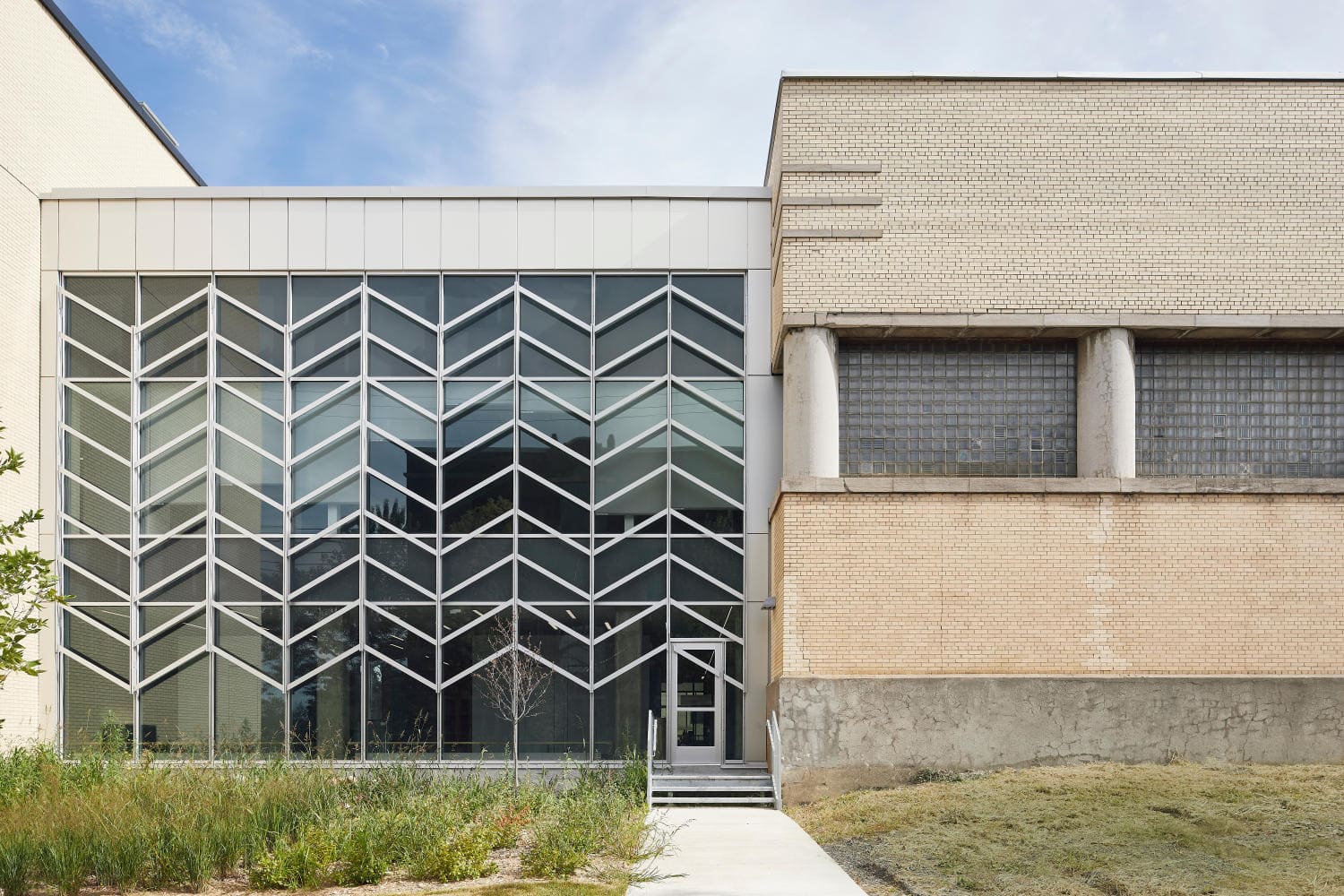
Interconnectivity of interface spaces
Sports, cultural, and community activities are distributed throughout the site to promote interconnection between its components. By working side by side, the different programs create new interface spaces; a catalytic and collective gesture. Placed at the junctions of the different programs, the intervals facilitate a direct and positive dialogue between the components of the site. Therefore, one taking swimming lessons at the sports centre could discover, by its passage, the multifunctional room of the cultural centre.
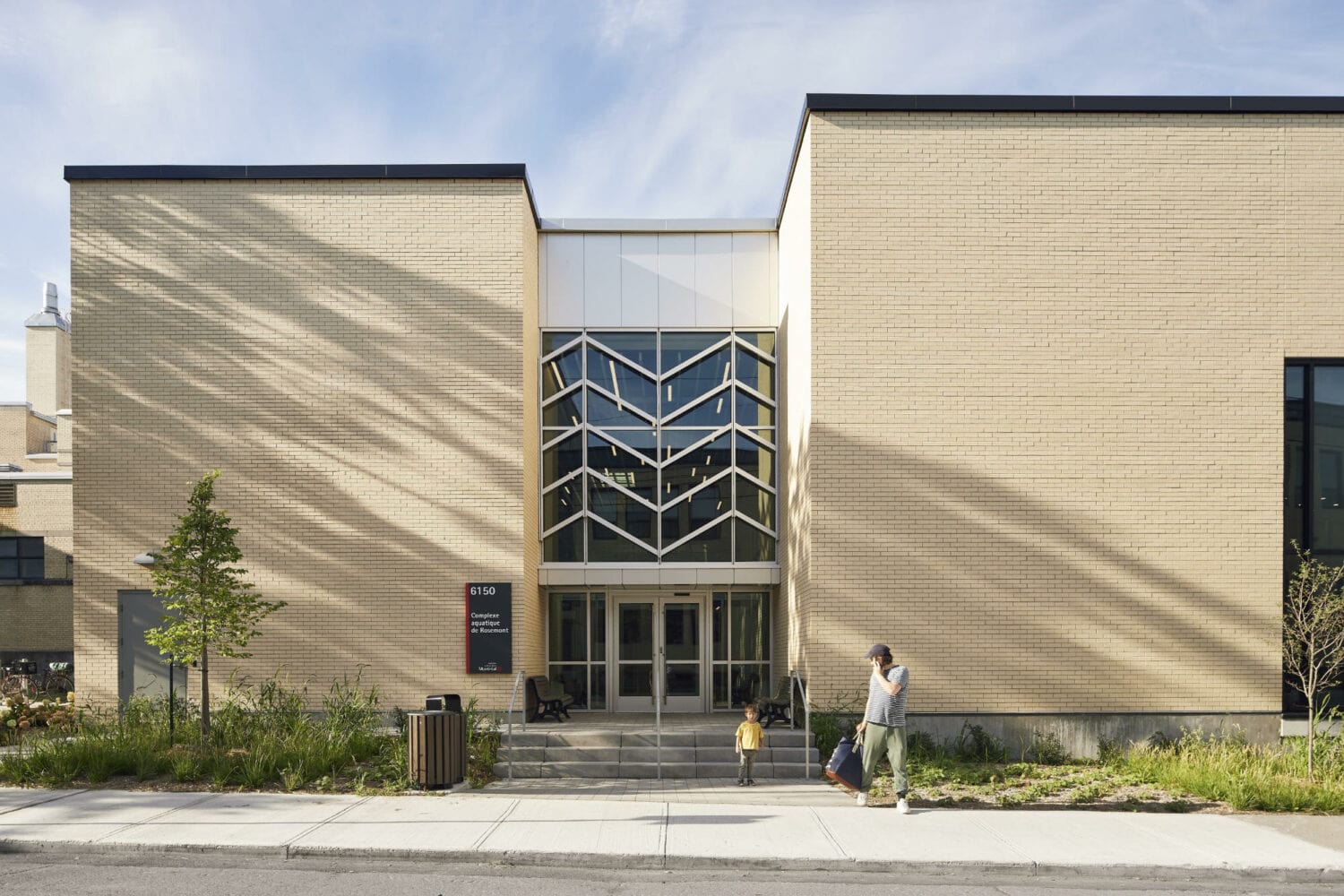
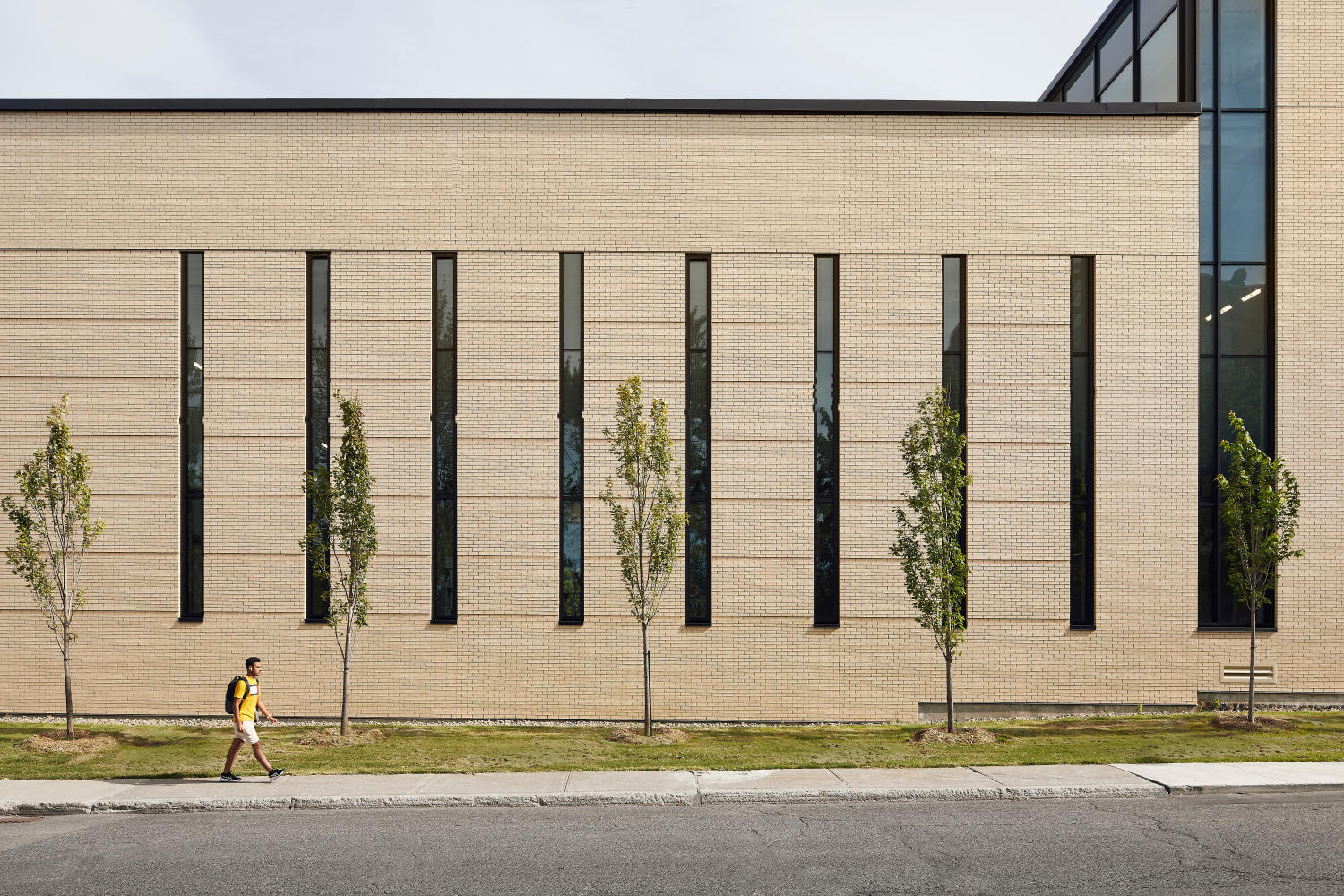
The spine articulates and connects the programmatic entities to the key elements of the community and the neighborhood. Enabling a fluid and intuitive circulation, it links the activity poles, as well as the interface zones. By extending the public space and creating key visual openings, it weaves links between the different components of the complex and its environment. The building thus becomes a social entity and a community player.
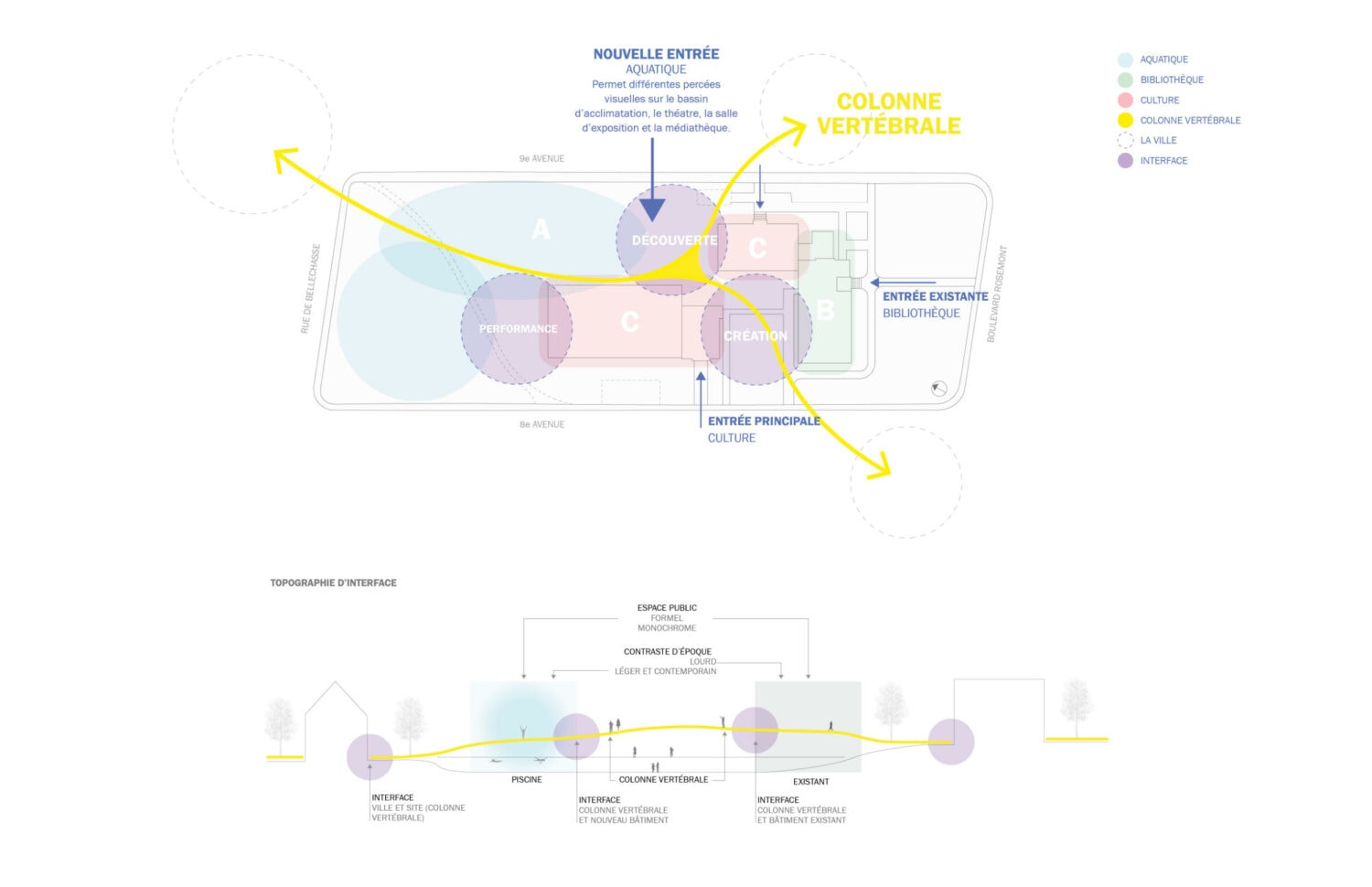
Inclusiveness and respect
The Rosemont Aquatic Complex offers an inclusive and accessible environment. The universal locker rooms allow for optimal accessibility and facilitate the organization of family trips. They are also adapted for people with disabilities thanks to adapted lockers, a wheel cleaning hose at the entrance of the locker room, and an elevator. Visually connected to the pools and the outdoors, they promote inclusion, safety, and openness within the community. Finally, the pools have ramps to allow people with limited mobility to fully enjoy the facilities.
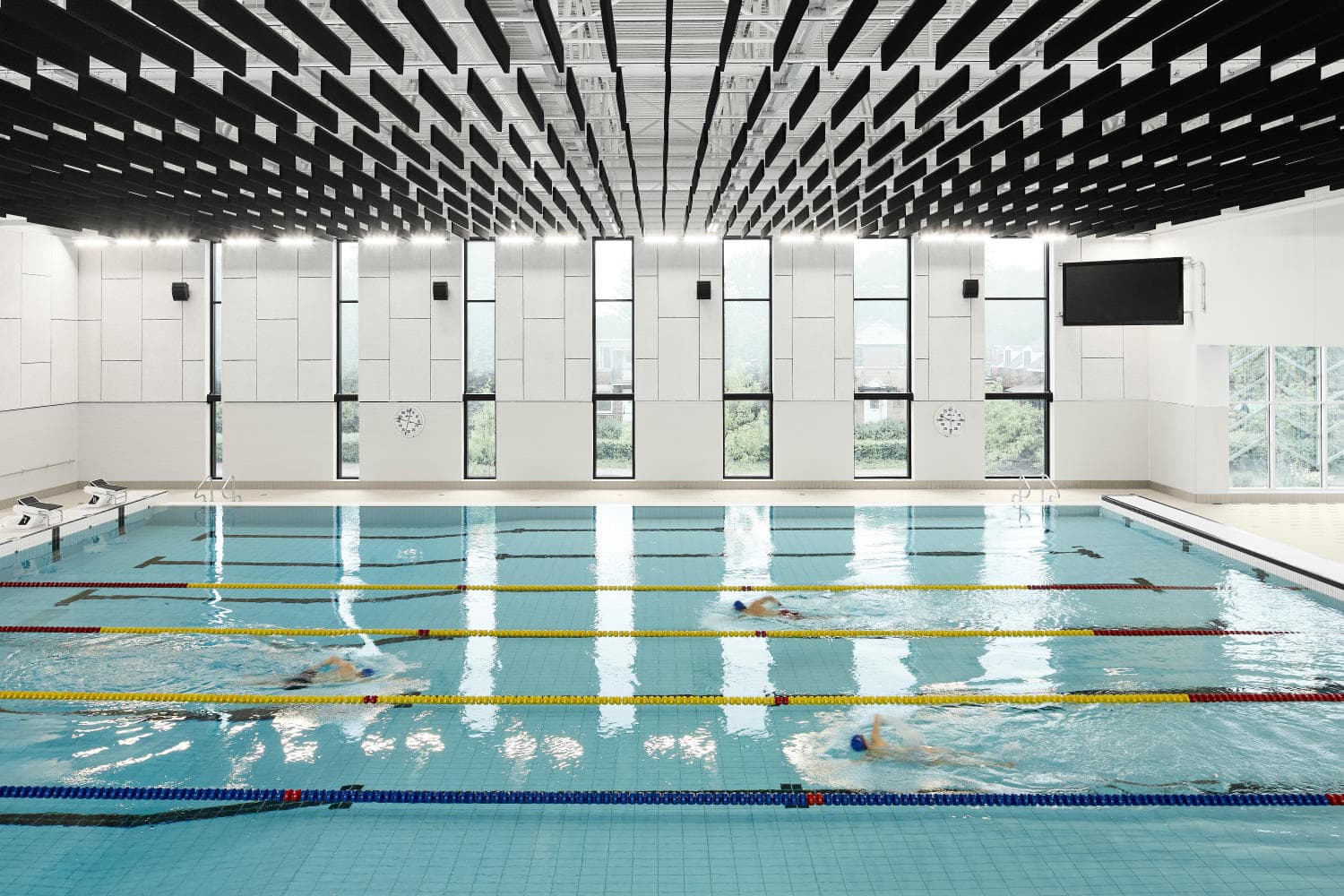
As a tribute to the richness of the original Art Deco building, materials were chosen to dialogue with the existing features. With a respectful reinterpretation of the new elements, such as the exterior brick, the rhythm of the windows, and the sunshade motifs, the project is delicately integrated into the existing heritage.
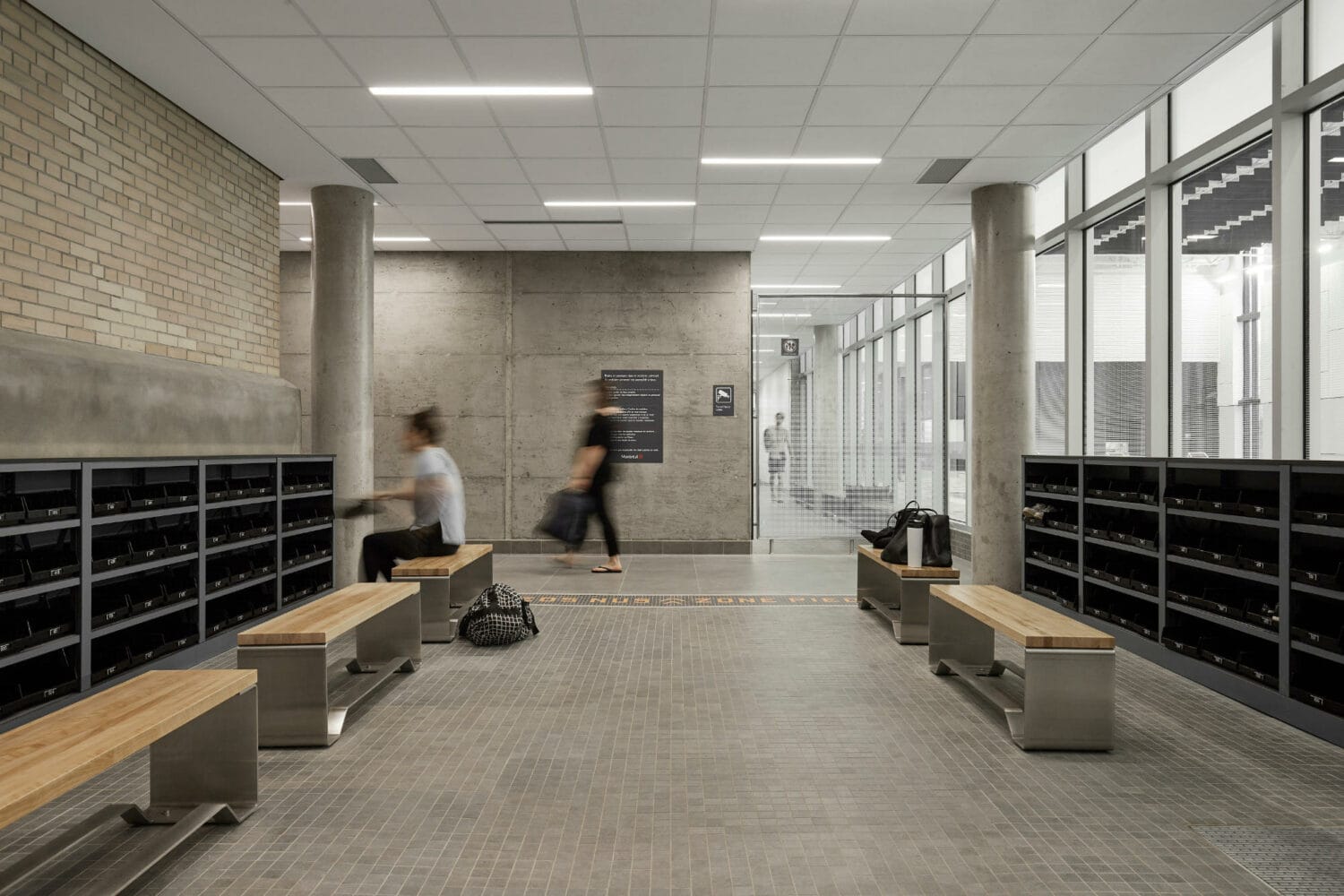
Environmental responsibility
Due to the energy-intensive nature of an aquatic centre, the means deployed to target LEED Gold certification required the consolidation of several environmental strategies. Through the use of natural light, energy saving water, renewable geothermal energy, and ventilation that eliminates chlorine particles in the air, the building becomes an environmentally responsible and educational tool within its community.
