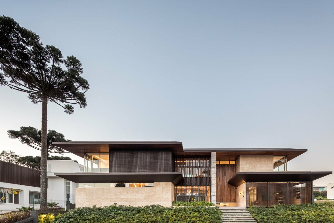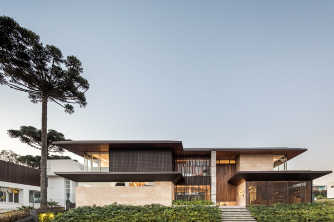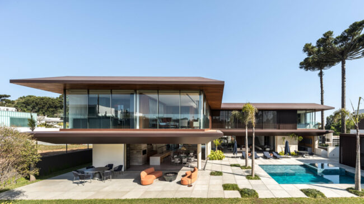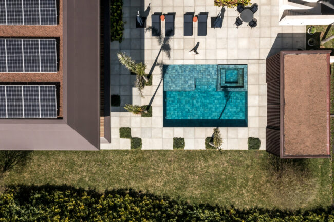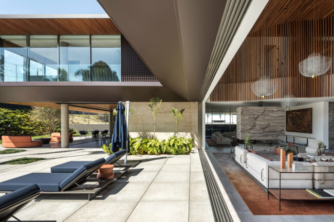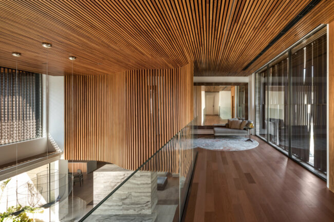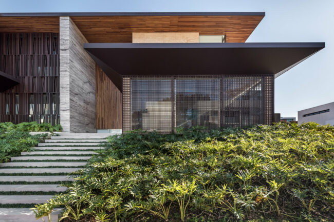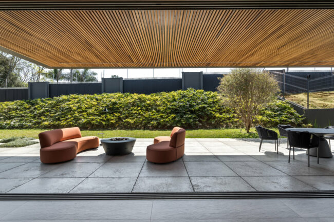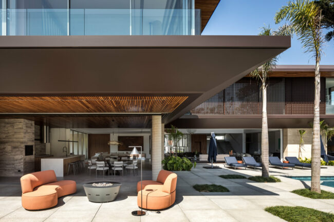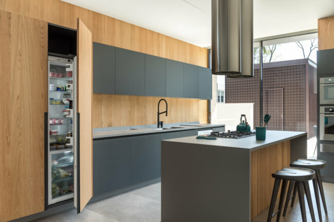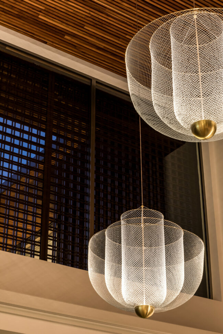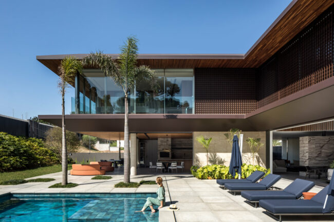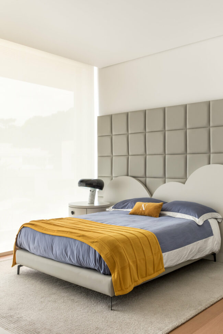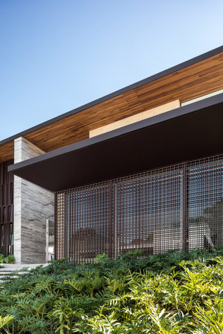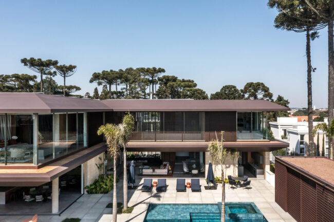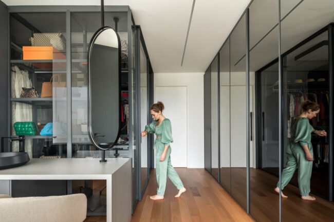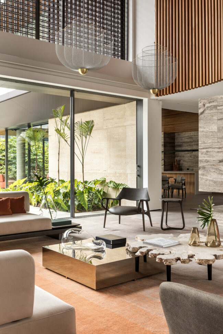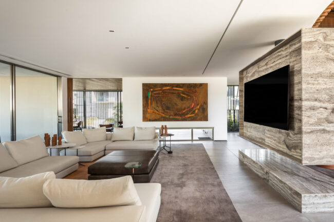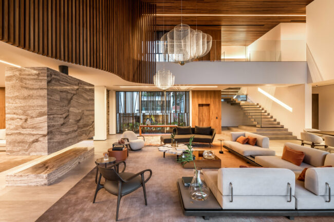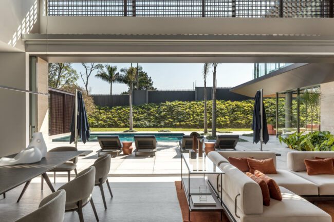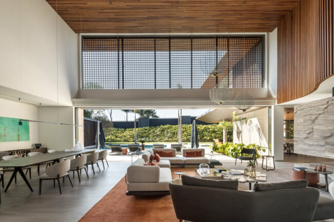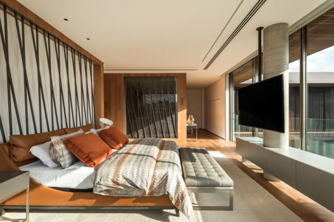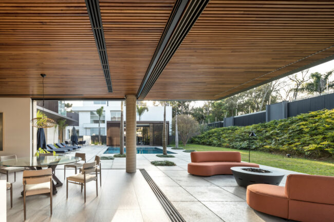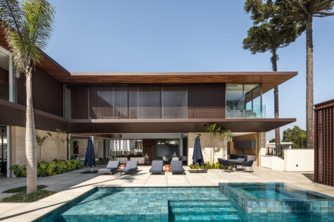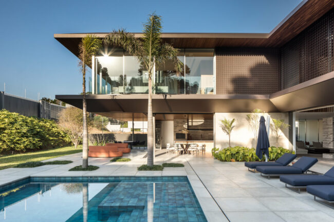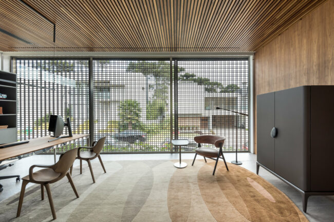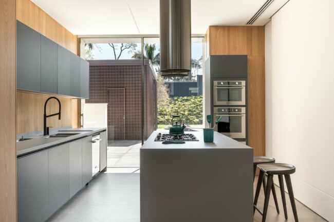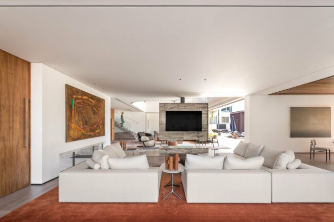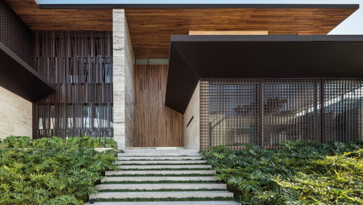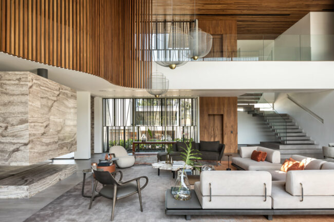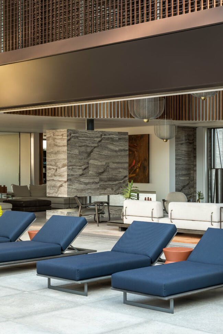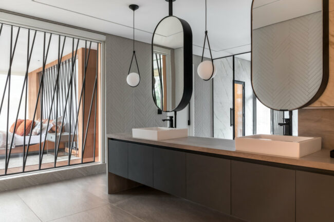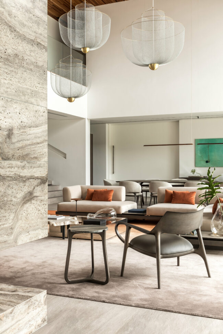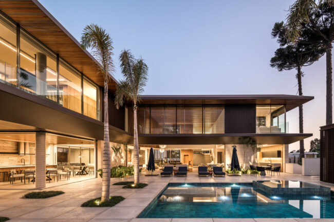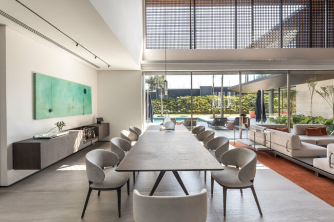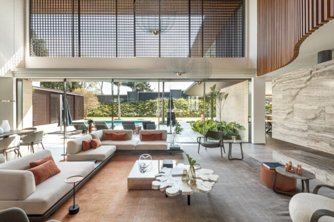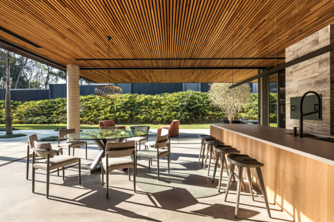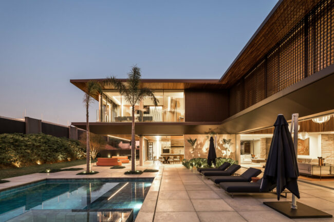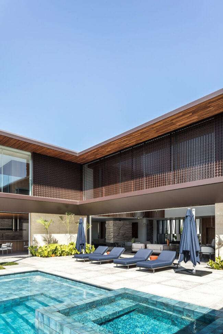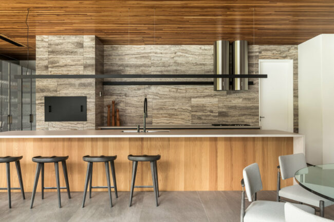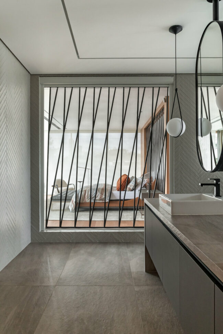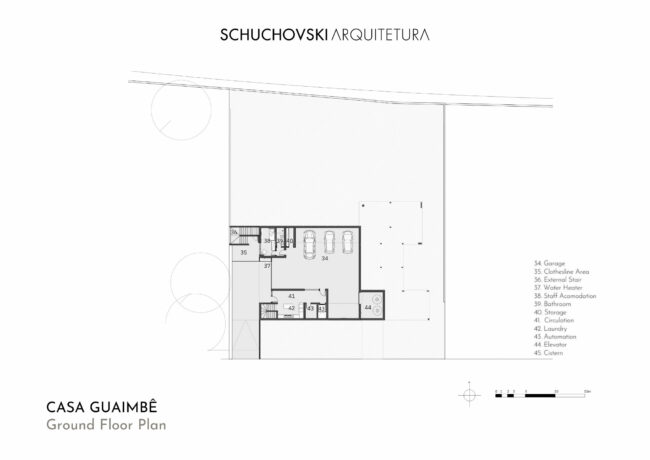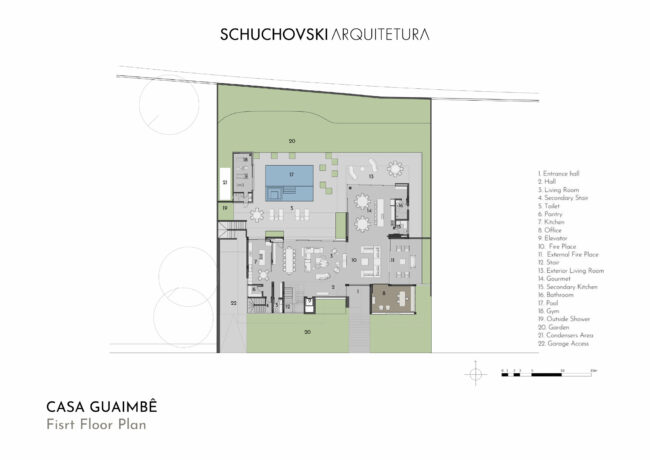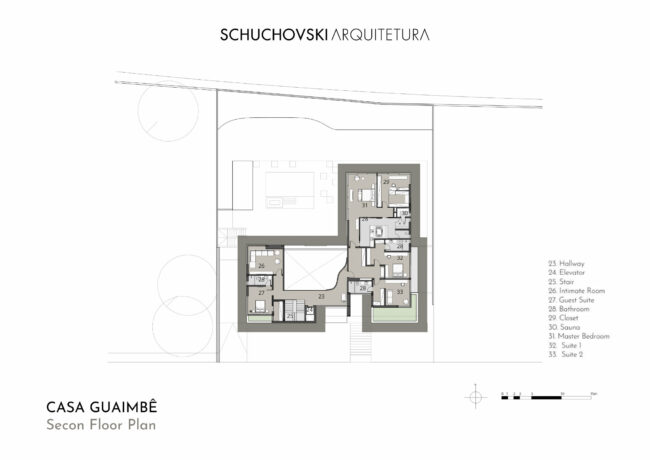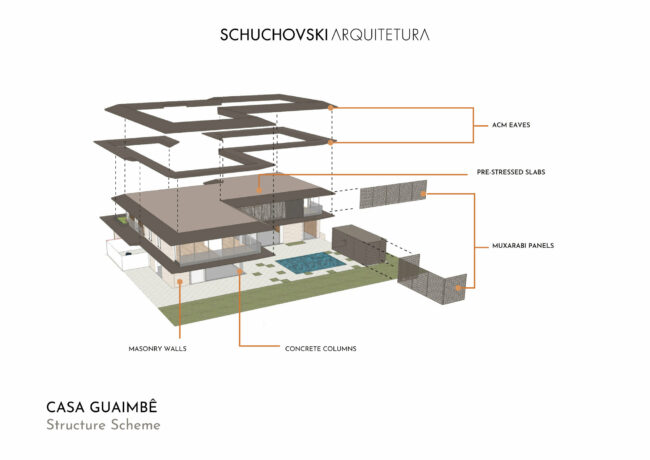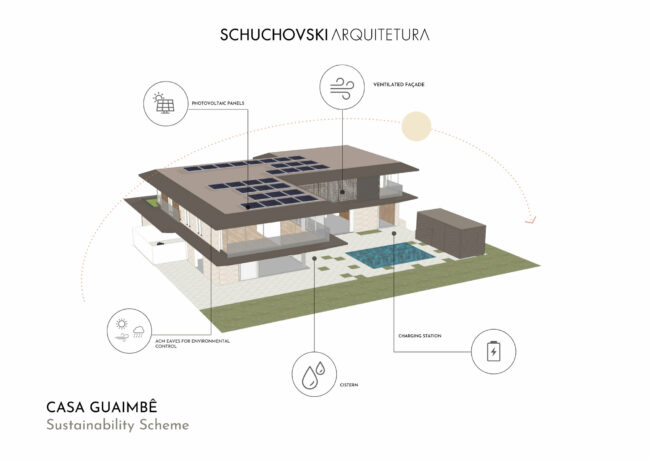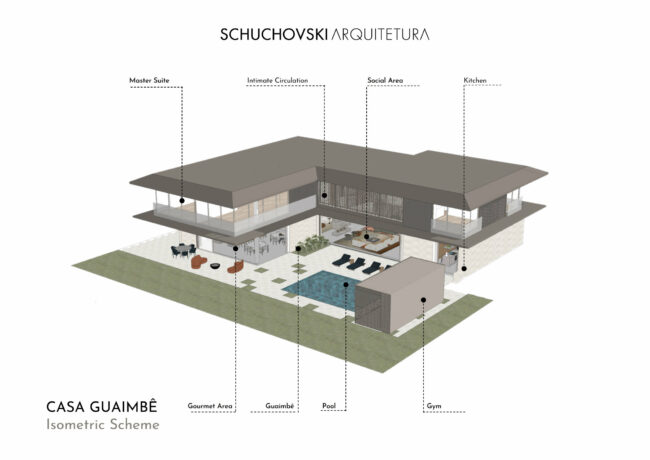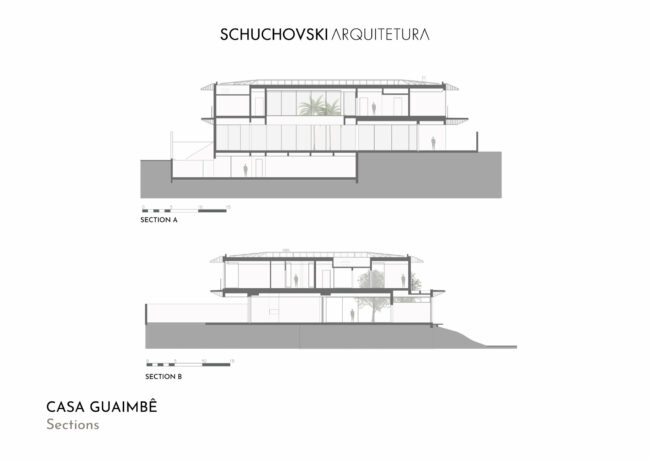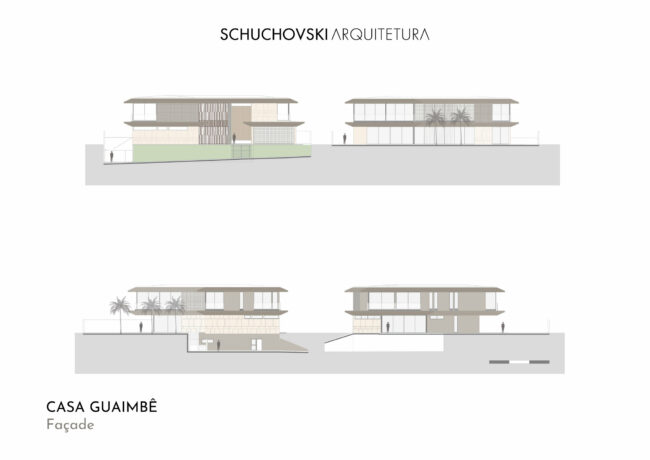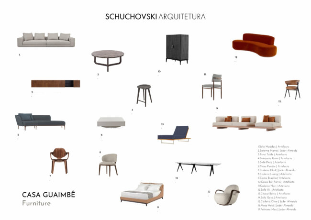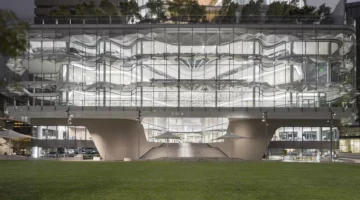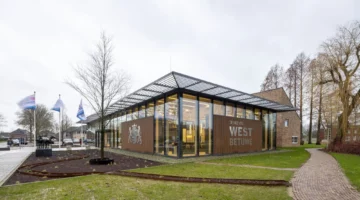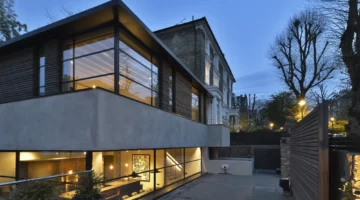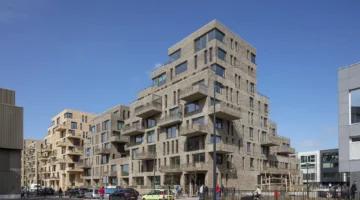The design of Casa Guaimbê seeks to enhance the views of the private garden as well as the city. The land is located on a steep slope, with neighbors on both sides. The orthogonal character sought to orient the openings to the main view, guaranteeing privacy for the house. This way, the architects managed to create a large free area for the garden and swimming pool, taking advantage of the sunniest orientation.
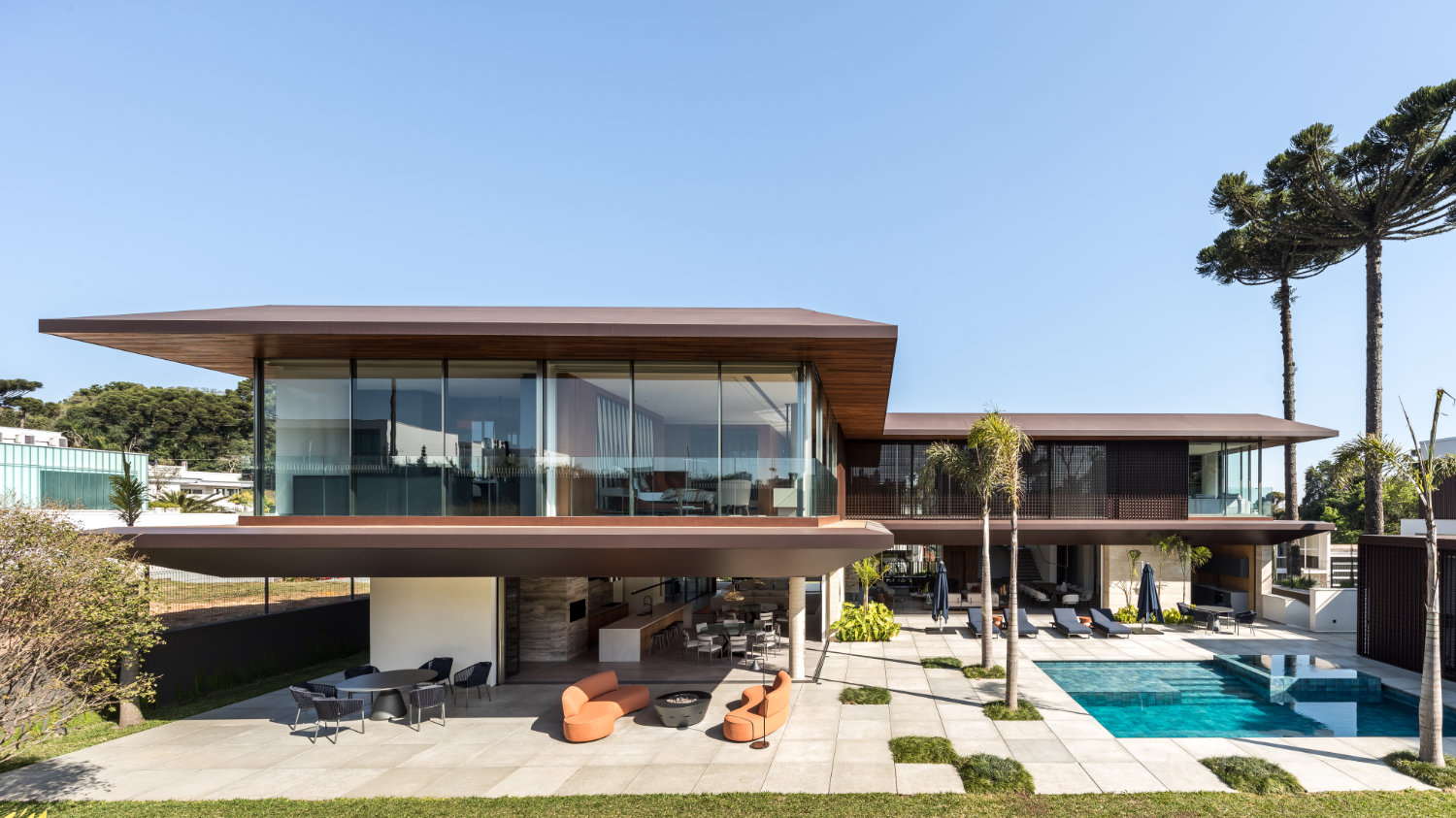
Design
First Floor
The integration with the place and the analysis of the topography guided the creation of the orthogonal volume in L that constitutes the main volumetry. Prioritizing the establishment of a tectonic relationship with the place, the axis created from the main facade runs through the kitchen, dining room, living room and home theater.
With an extensive program of leisure areas, the main volume expands into the land and divides the gourmet space, which runs through the garden and pool. Aligned with the void of the pool is a small pavilion of the residents’ private gym. Sliding and transparent glass plane framed by a minimalist frame contribute to re-signifying concepts of “inside” and “outside”. In particular, the social area of the residence offers a spectacular view of the garden.
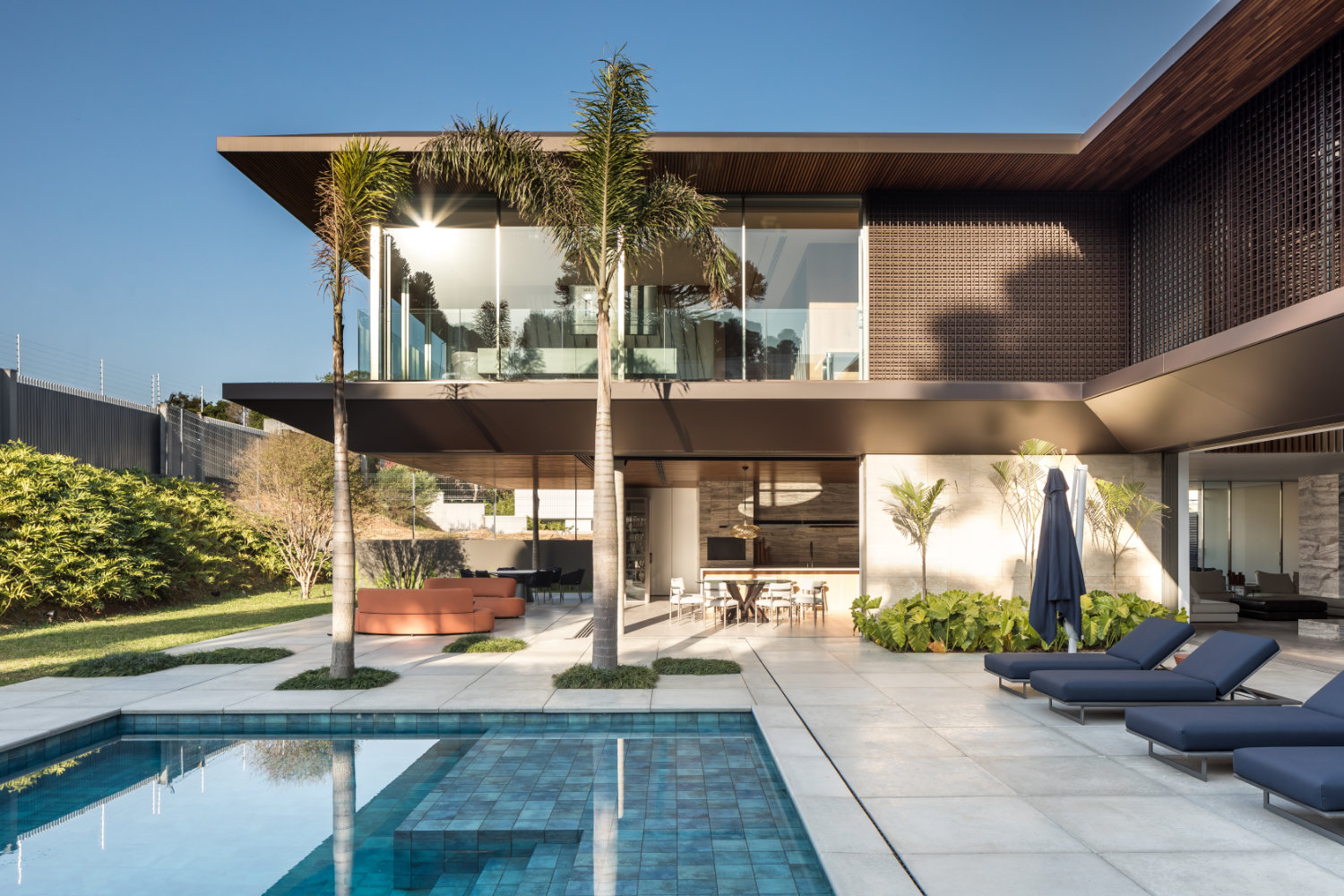
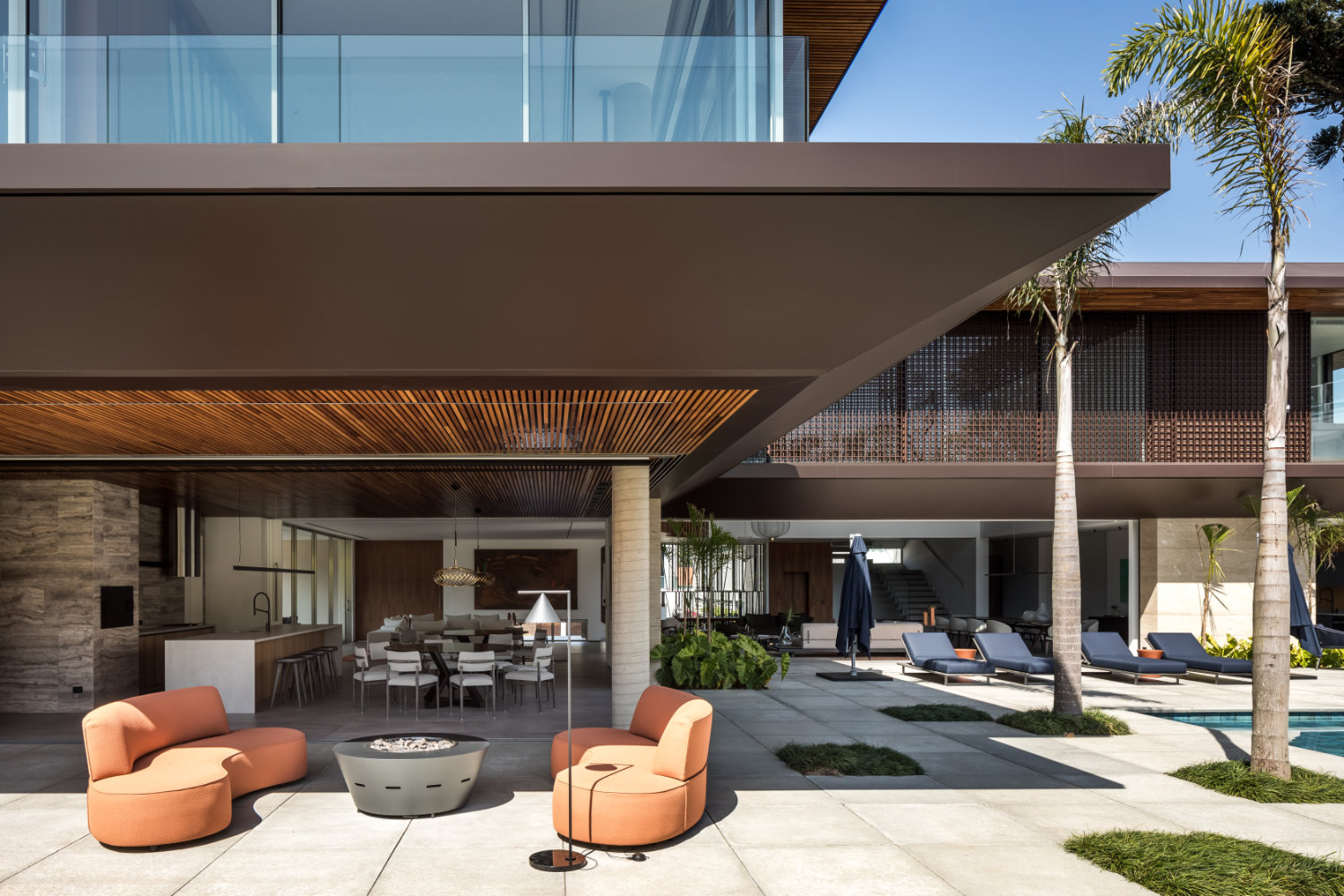
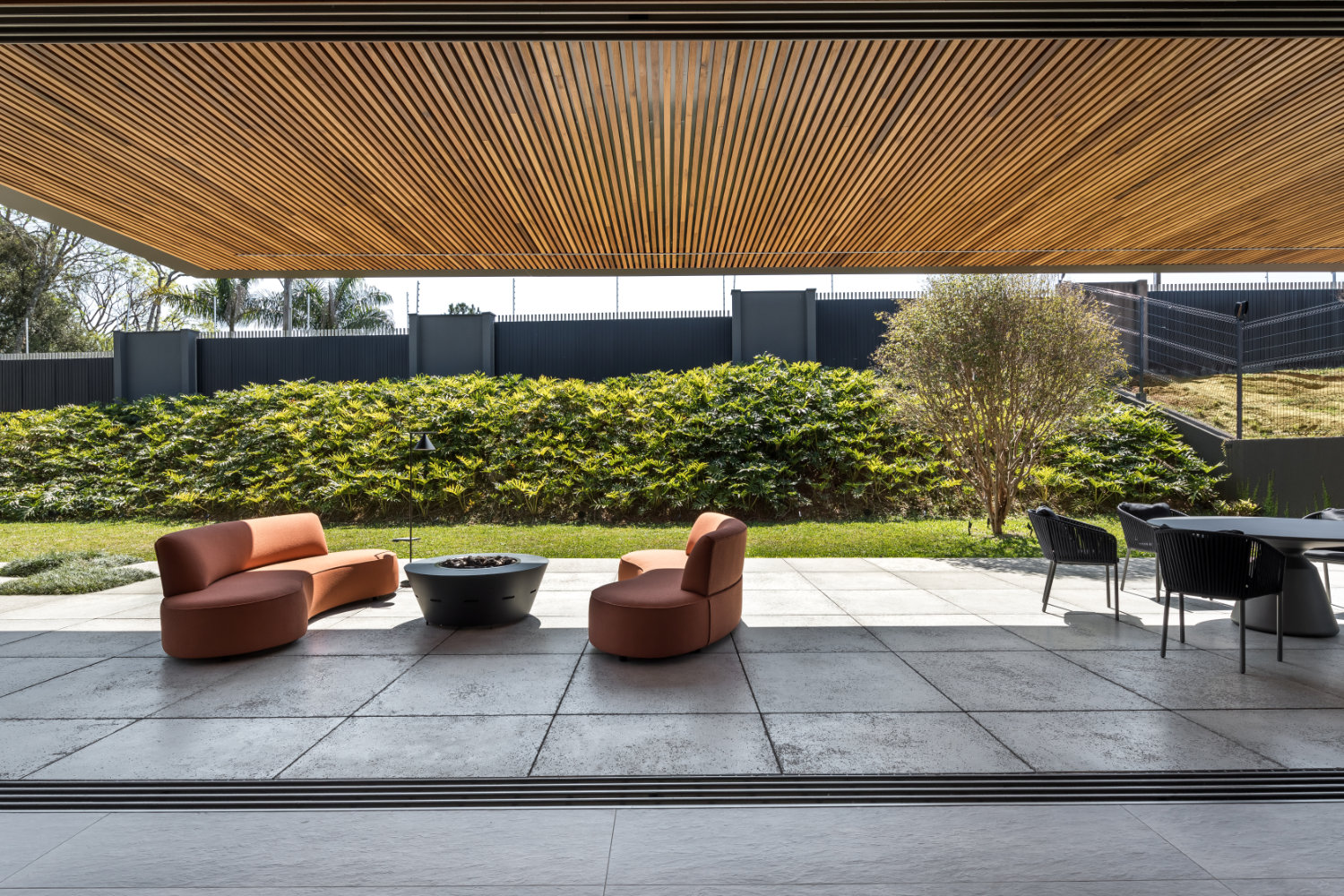
Second Floor
The distribution of the flow of the social and intimate area is arranged by a sculptural staircase, which allows access from the upper volume to the lower hall. On the upper floor, intimate areas of the program were allocated: guest bedroom and cinema on one side and connected by a walkway that runs through the ground floor void, the son’s suites and master suite.
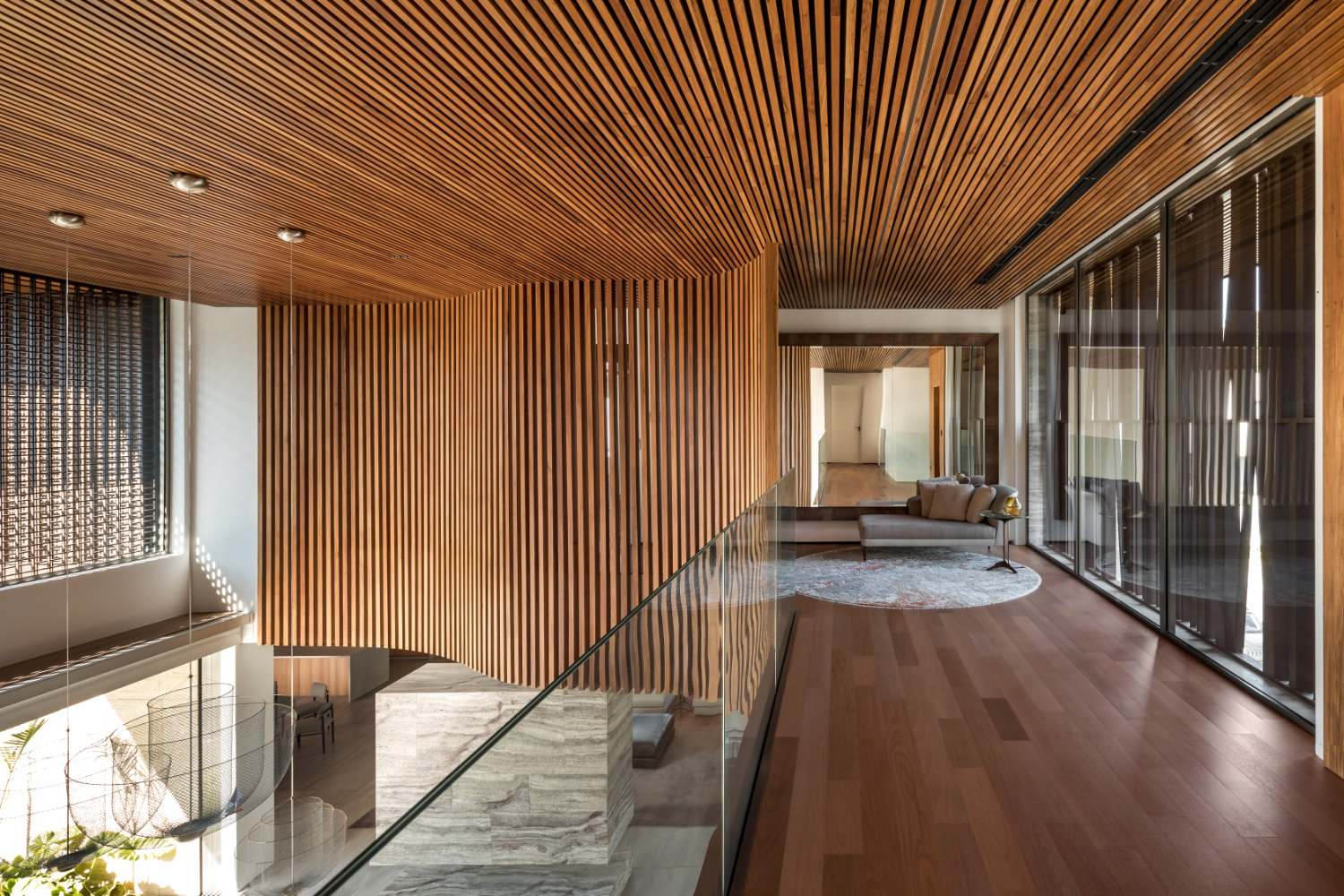
One of the highlights is the dramatic balance created by the volume where the main suite of the residence is located, which advances over the land and is accentuated by the extension of the eaves. This programmatic distribution sought to give greater freedom to the main floor of the residence, so that these environments were not directly linked to the social area of the house or the family’s private area.
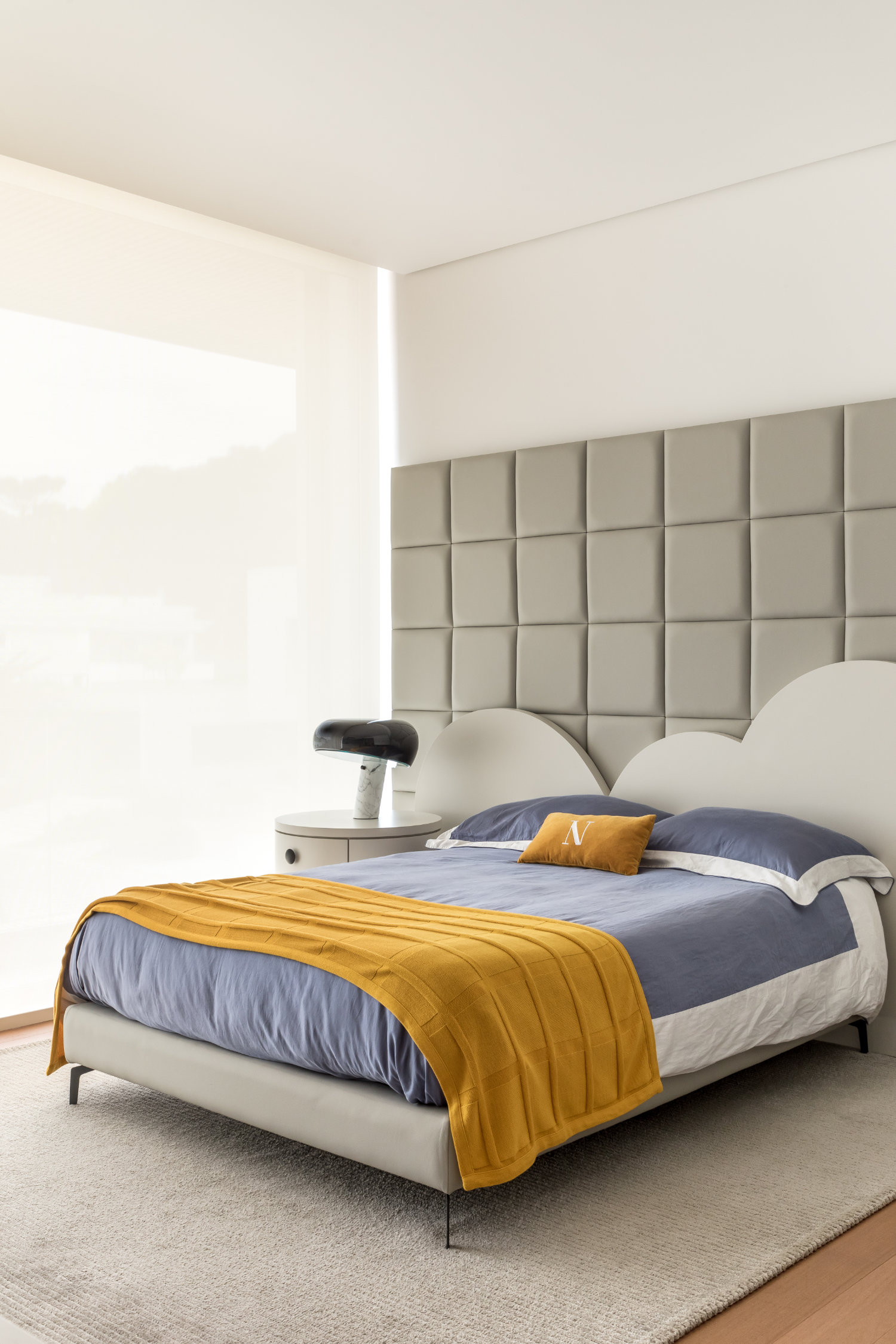
Appearance
Indeed, it is important to emphasize the refined plastic treatment given to the panels that cover almost all the glass planes on the second floor. Muxarabi panels cover some of the glass planes, moulded by a mesh with a modular design, working as light filters and offering privacy for the intimate area. This solution allows adequate control of natural lighting, in addition, to providing dynamism, versatility and uniqueness to the composition of the facade. The silver travertine marble, lining and freijó wood panels were the base materials, providing unity to the project.
The wood plays a leading role in the development of the project, allowing the configuration of a contemporary spatial concept. Providing the integration of external and internal areas, the lining crosses the glass planes and also covers the flaps. To create a counterpoint of finishes, the floor of the intimate area was made in tauari while the joinery, lining and slats were designed in freijó. The area around the pool has been paved with cement boards between grass spaces.
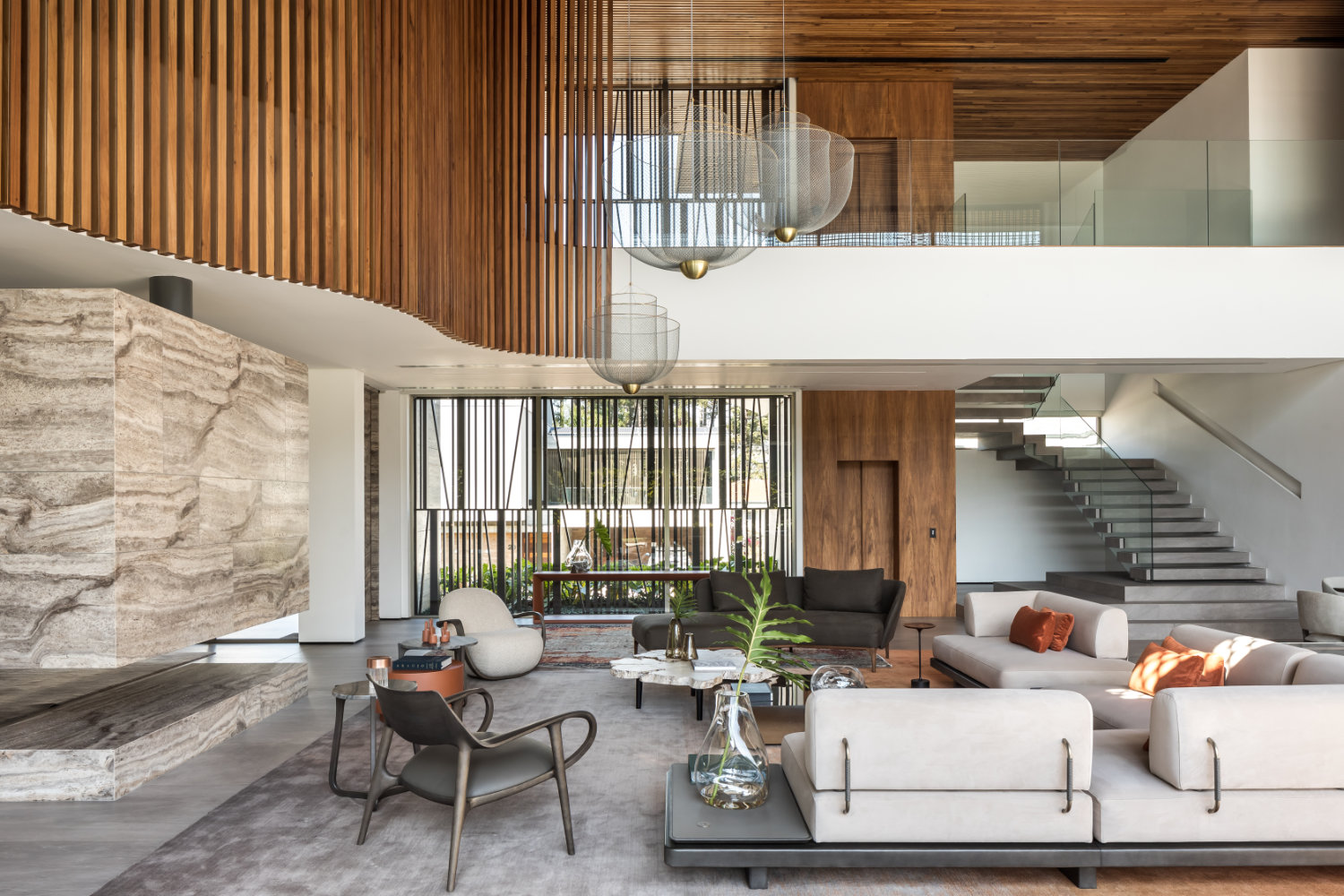
The Brief
Casa Guaimbê was designed for a young couple, who already had a house projected by the office, but who was in their second residence. The family's new home would be built on a larger plot of land, and should be able to accommodate a program of expanded needs. Bearing in mind the open and free spirit of the couple of future residents and the need to create areas with less compartmentalization, we developed the project with a lot of freedom. One of the clients' main wishes was to be able to contemplate their garden from any room in the house, enhancing the feeling of leisure and tranquility in this home.
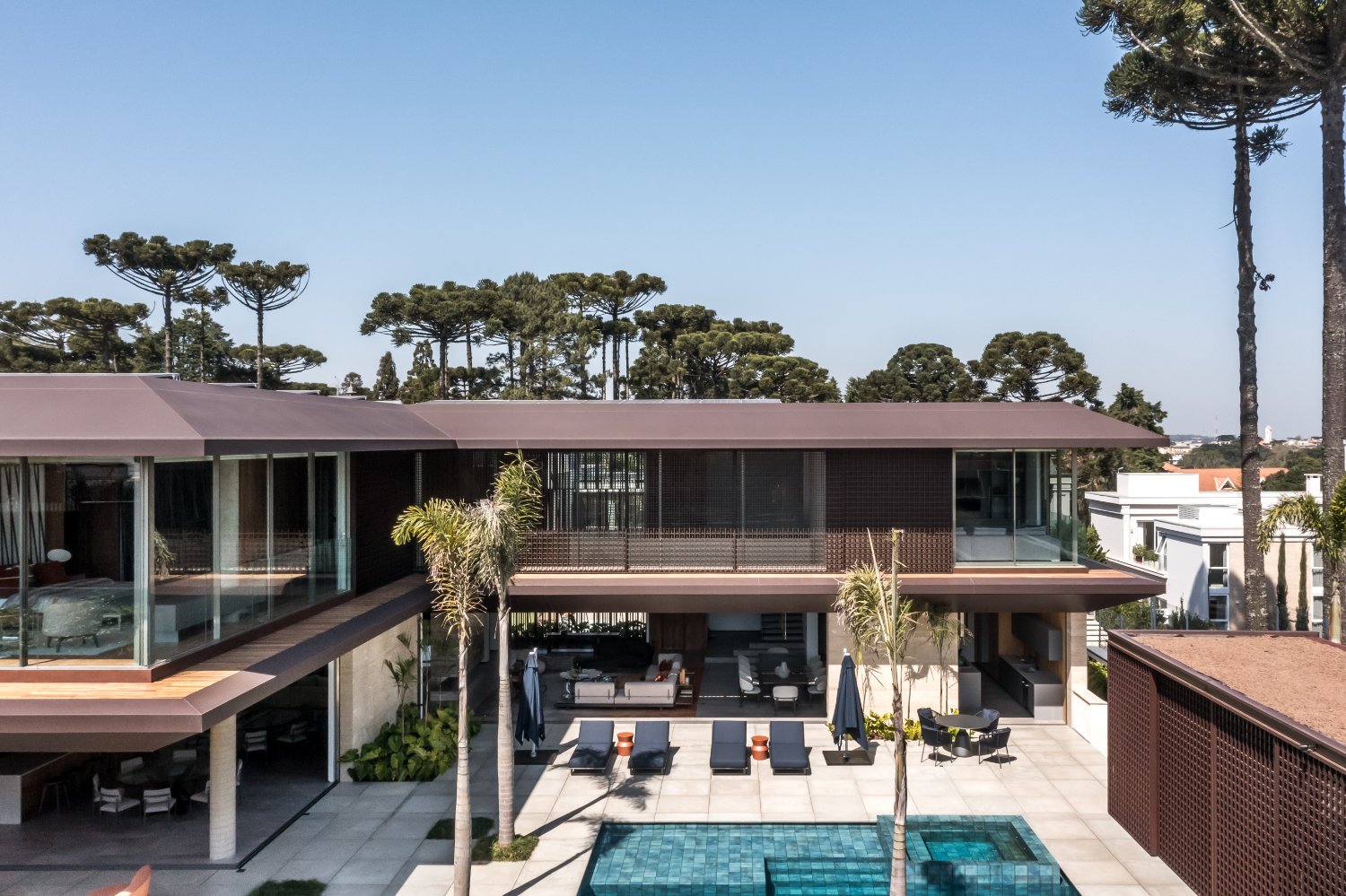
What building methods were used?
As it was rough ground, aiming for better security, several surveys has been made at the beginning of the process, at several different points of terrain to choose the most appropriate foundation. After analyses and valuations, the use of a root stake was defined as the best option. A type of very deep foundation which provides a more robust basis for construction. The house’s structural system, for the most part, follows the standard most used in Brazilian civil construction: slabs and concrete beams with masonry walls.
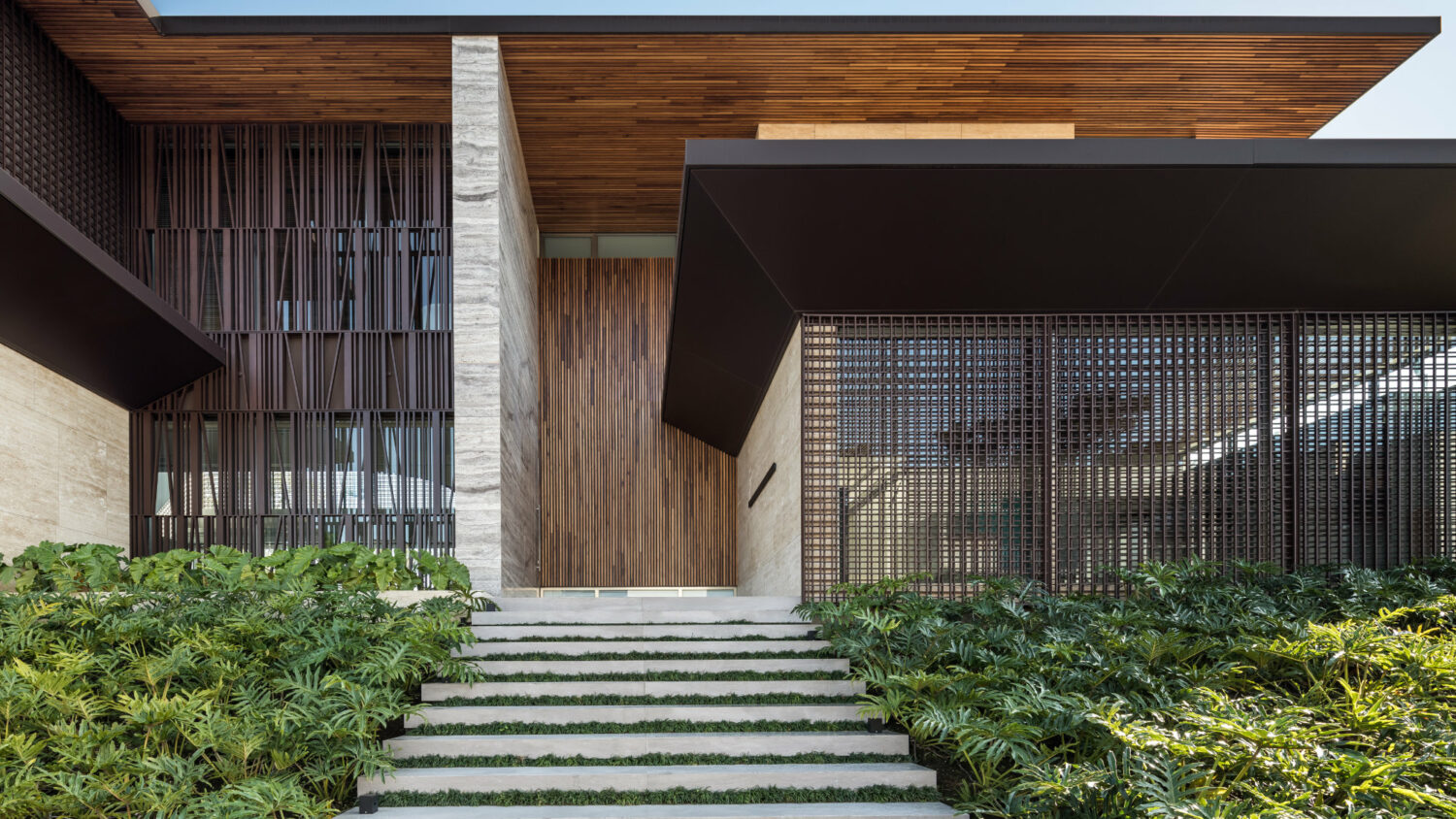
The proposal has large spans and cantilevers, so the solution found was the prestressed slab. This type of slab enables big spaces between pillars and free spans as well as it reduces the height of the beam providing a slender architecture. This solution also made possible the dramatic span created by the volume that moves over the ground and lands over a balcony on the first floor. The external brickwork facing receives the treatment of ventilated façade with marble finishing fixed by metallic inserts at the brickwork façade.
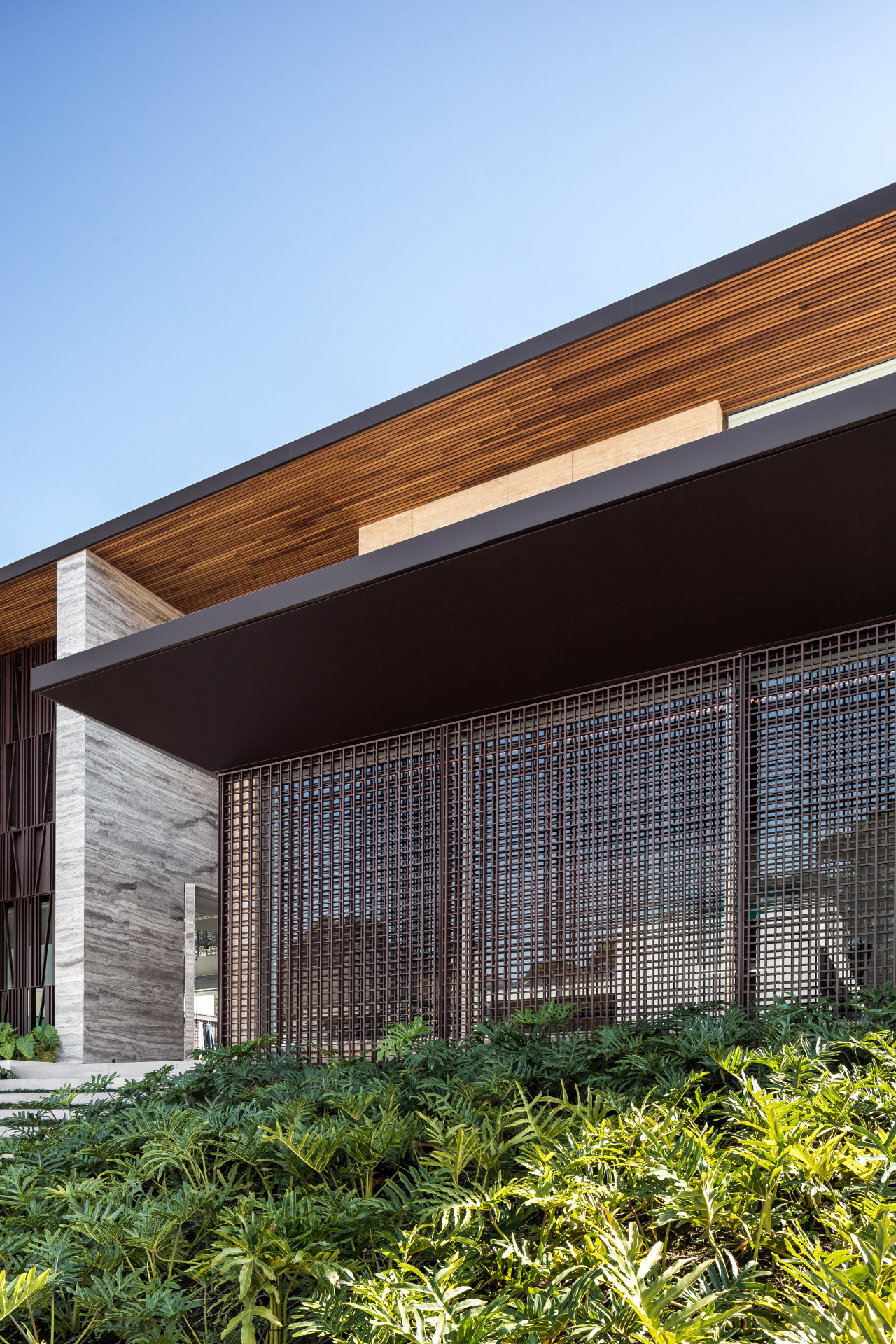
This solution provides more thermic comfort for the residence interiors as well as the ventilated façade avoids cracks and infiltrations. Inside walls are built either in dry wall or in brickwork. Several of them contain pillars and play a structure function, mainly when are next to big wide frames.
The flaps, one of focal points of project, were structured for metal triangular parts fixed in the main structure. The flaps got the OSB material (Oriented Strand Board), ACM finishing and over that, wood deck.
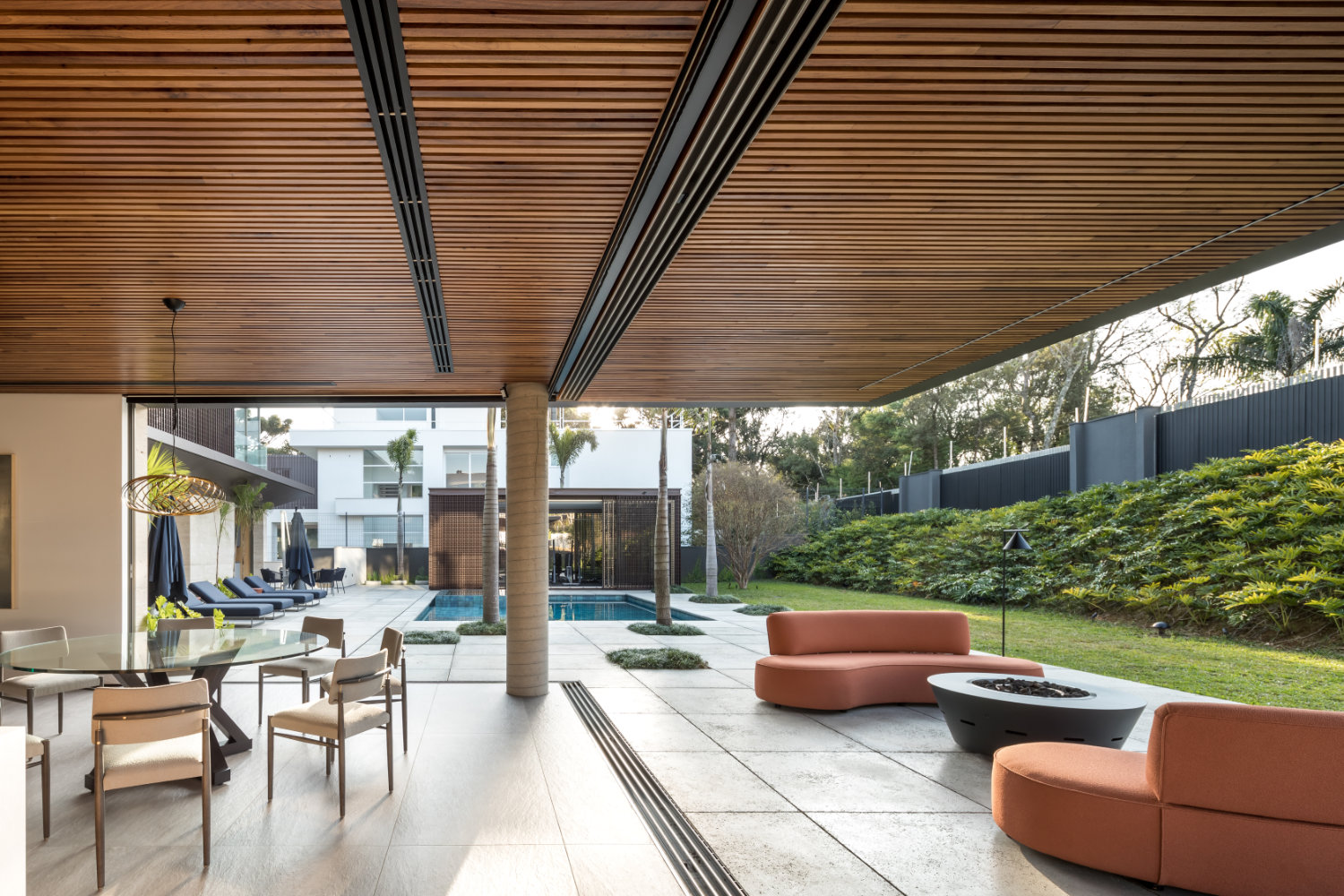
Sustainability Features
The design approach adopted for this project prioritizes, as much as possible, the connection between interior and exterior. Privileging the most favorable solar orientation, and in search of thermal comfort with minimum energy consumption, the implantation of the house is structured around an orthogonal block in L. This positioning seeks to orient the building towards the best solar incidence as well as to the private garden.
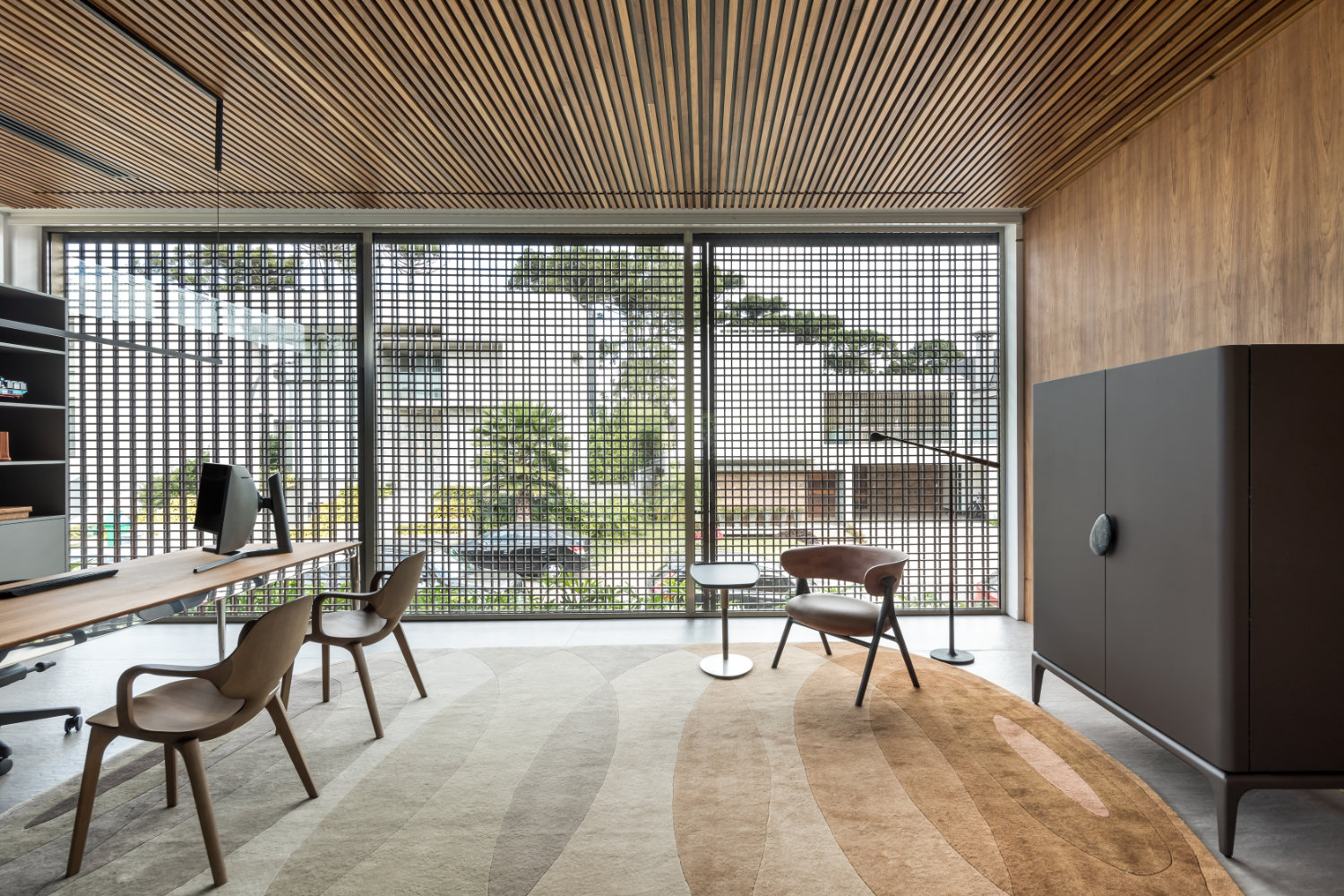
Desert to be highlighted for accentuating the prestressed slab planes on the upper and lower floors and the volumetric of the eaves, covered by ACM boards in Corten still. In addition to contributing to the protection of facades from direct sunlight, the eaves still act to extend the interior E1 E2 E1 and E2 spaces towards the exterior.
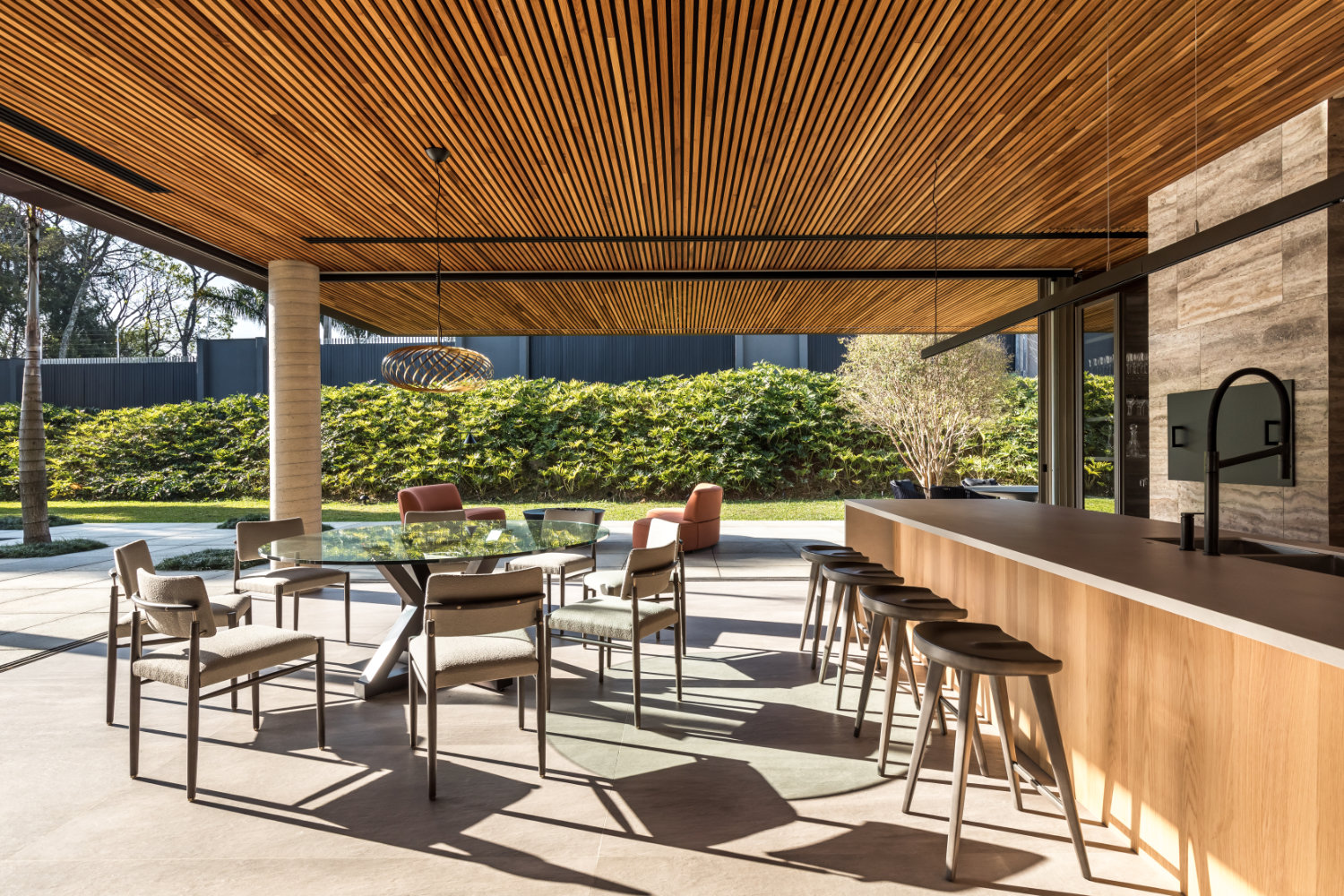
The remarkable inclination of these elements up and down contributes to accentuating the feeling of lightness given to the building and alludes to oriental architecture. Construction elements, such as the ventilated facade, emerge as a result of a detailed study of climatic factors during the project, appearing on the main facade of the house both as a compositional element that gives personality to the project and as an essential component for the environmental control of the building. Some strategies implemented in this project maximize its energy sufficiency, such as photovoltaic panels, storage batteries and charging stations for electric vehicles, making this a sustainable enterprise.
