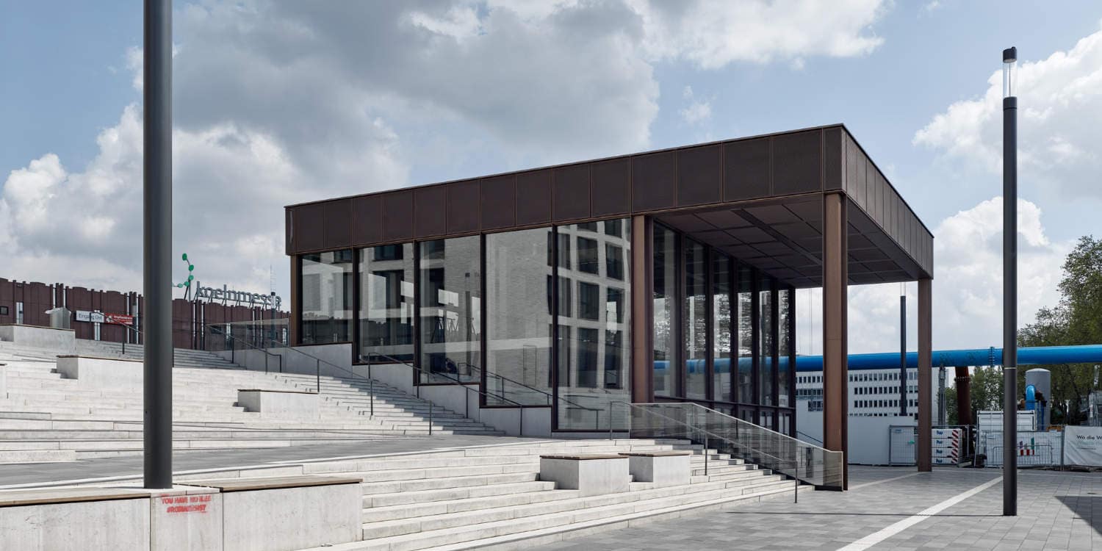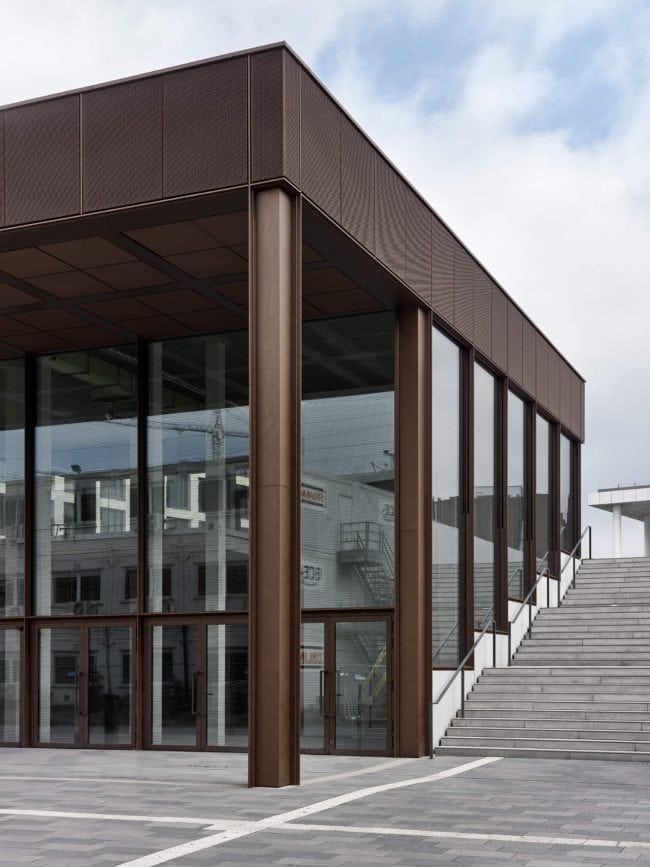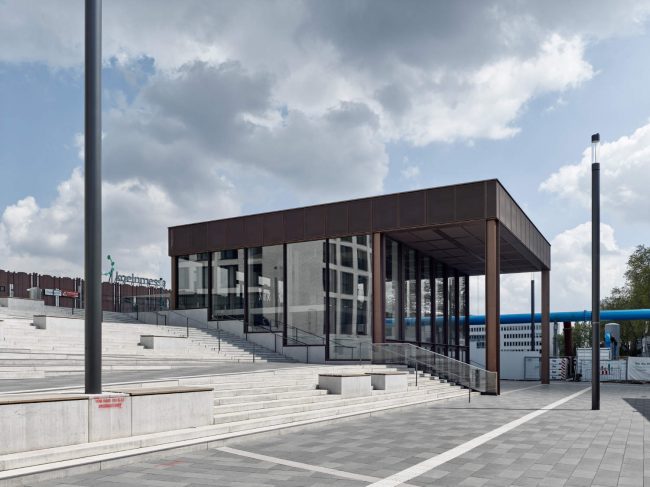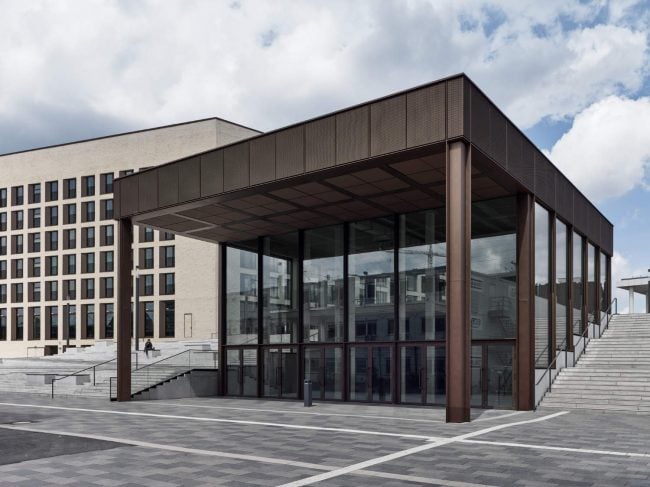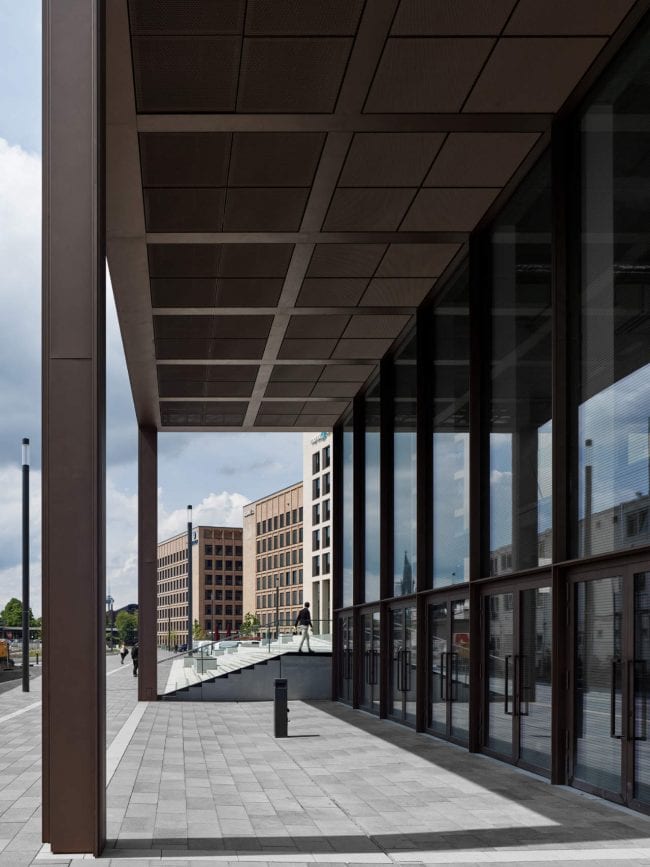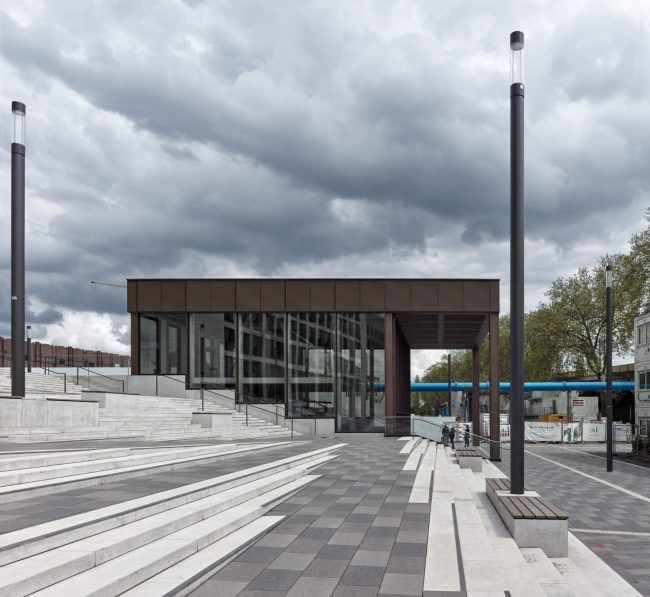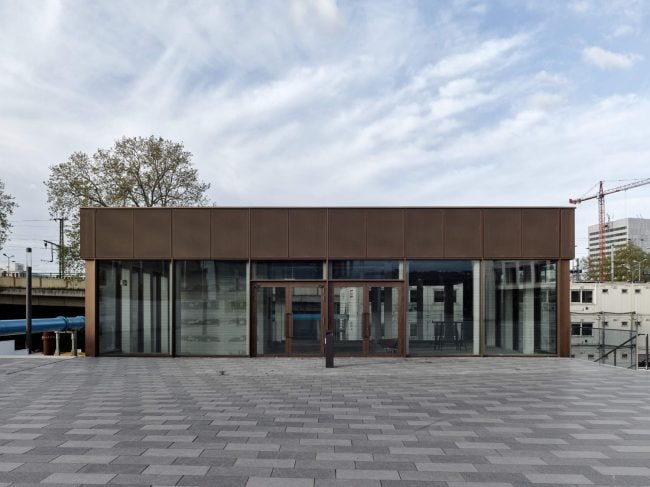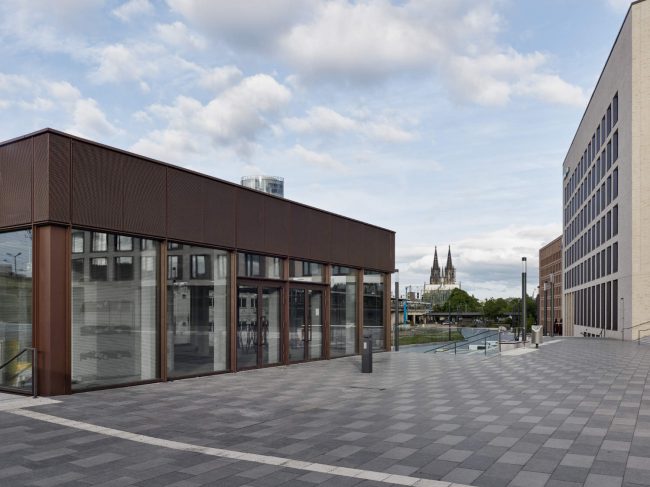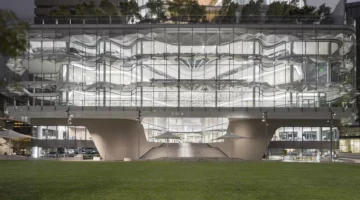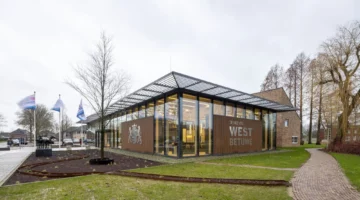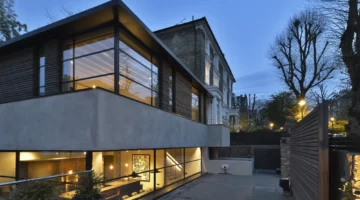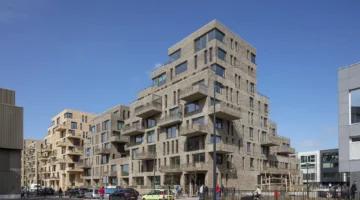Max Dudler’s new building – which takes the form of a delicate, luminous pavilion with a powerful presence, even from afar – sits on the Messebalkon (trade fair balcony) of MesseCity in Cologne. With its rational geometry and graceful construction, the Messepavillon/Trade Fair Pavilion (client: MesseCity Cologne Generalübernehmer (ECE I STRABAG)) gives rise to a transparent locale with high amenity value and views of Cologne Cathedral. Used for gastronomy, it serves as a central magnet and upbeat to the new quarter, situated between the ICE and S-Bahn station Köln Messe Deutz and the southern entrance to the Cologne Trade Fair Grounds.
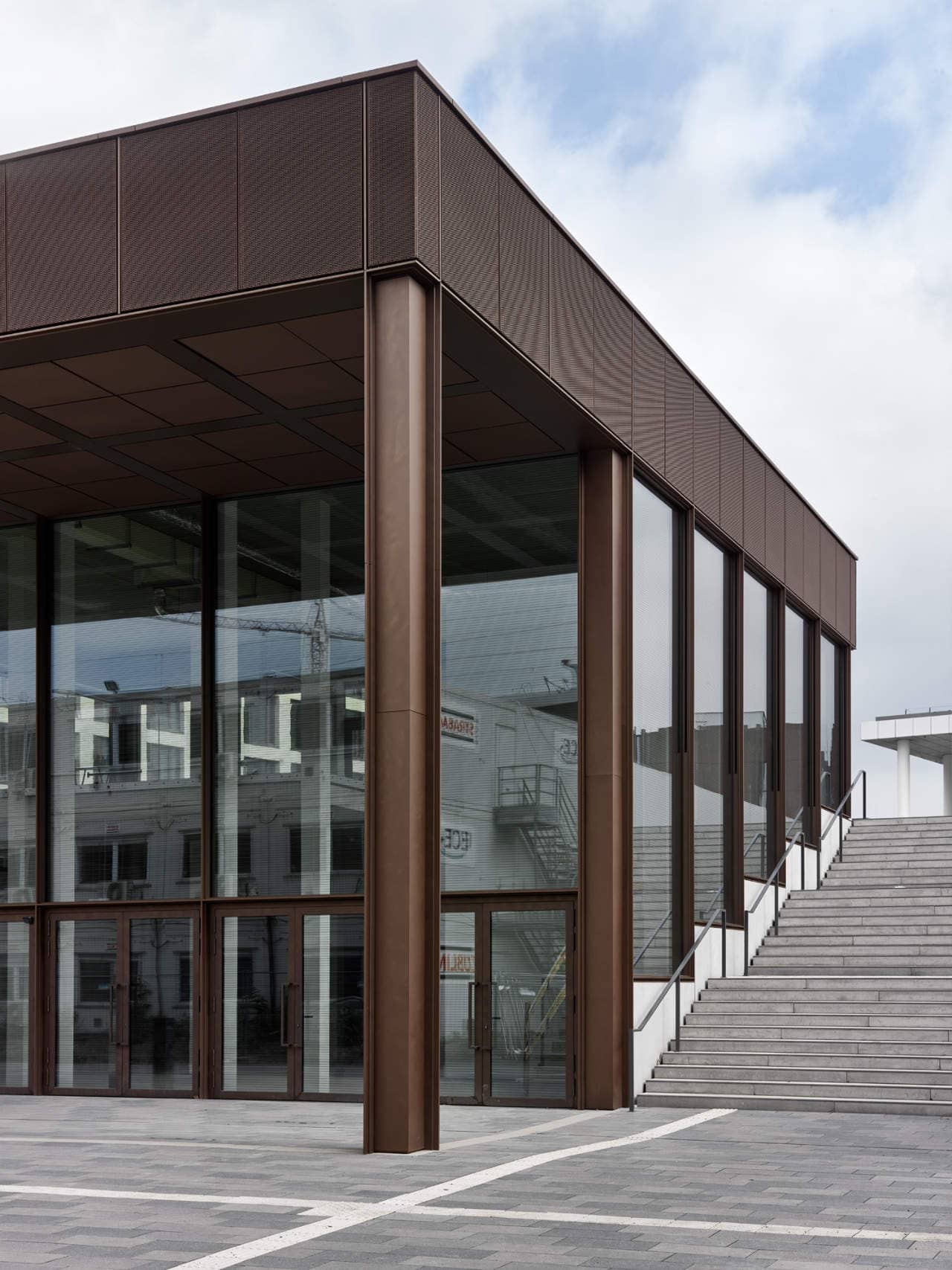
A spacious open staircase guides arrivals from the Köln-Deutz Train Station upward onto the Messebalkon (trade fair balcony), an urban square and the public heart of the business district MesseCity Cologne, currently under development. Already at the foot of the stairs, the Messepavillon/Trade Fair Pavilion – which is embedded into the steps – welcomes the many thousands of visitors on trade fair days. With two entrances lying along the north- south axis, the building mediates between the district’s divergent levels. Developed on the basis of a rational basic idea, the building has no rear: all axes and structural parts are interrelated. Gracile and transparent, the pavilion displays its construction openly, at the same time exuding a certain grandeur.
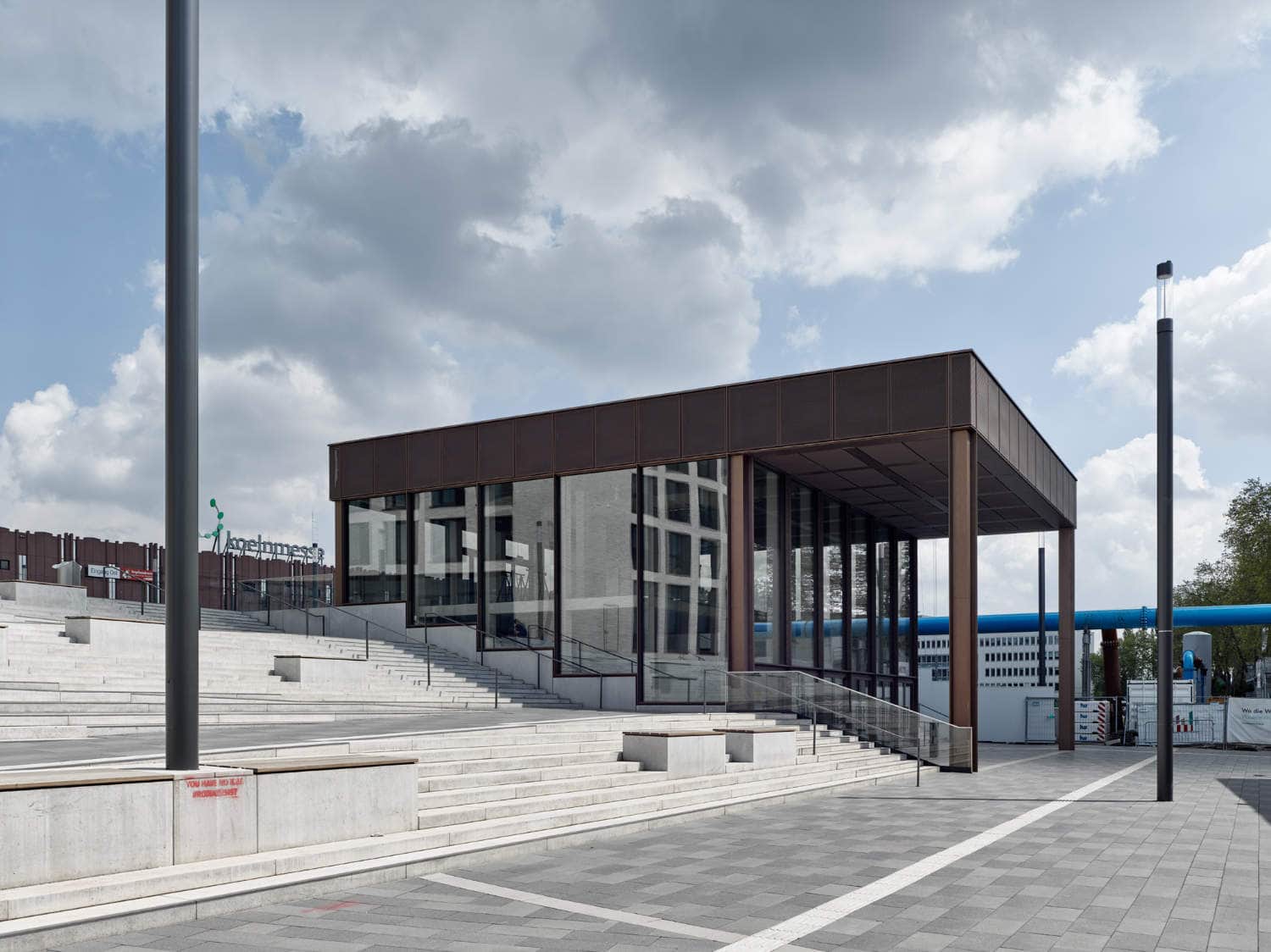
Architecturally, the building represents a counterpoint to the surrounding development, with its massive stone facades. Based on a radical transformation of the antique temple, Max Dudler has devised a minimalist, bronze pavilion with clear, geometric lines. With gastronomic use occupying 355m² main usable area (407m² gross floor area), it becomes a main focus for the district.
The outdoor terraces of the pavilion, located on divergent urban elevations, give shape to a new urban environment. The design planning for the facade of the pavilion emerged victorious from a competition that took place in 2015. In the same competition, the office was also selected for the facade design of the high-rise OST 1 I CENTRAAL, located directly east of the Messebalkon. In the future, the tower block – with its high-relief, natural stone façade – and the delicate pavilion will complement one another to form an upbeat, visible from afar, to the new MesseCity district in Cologne.
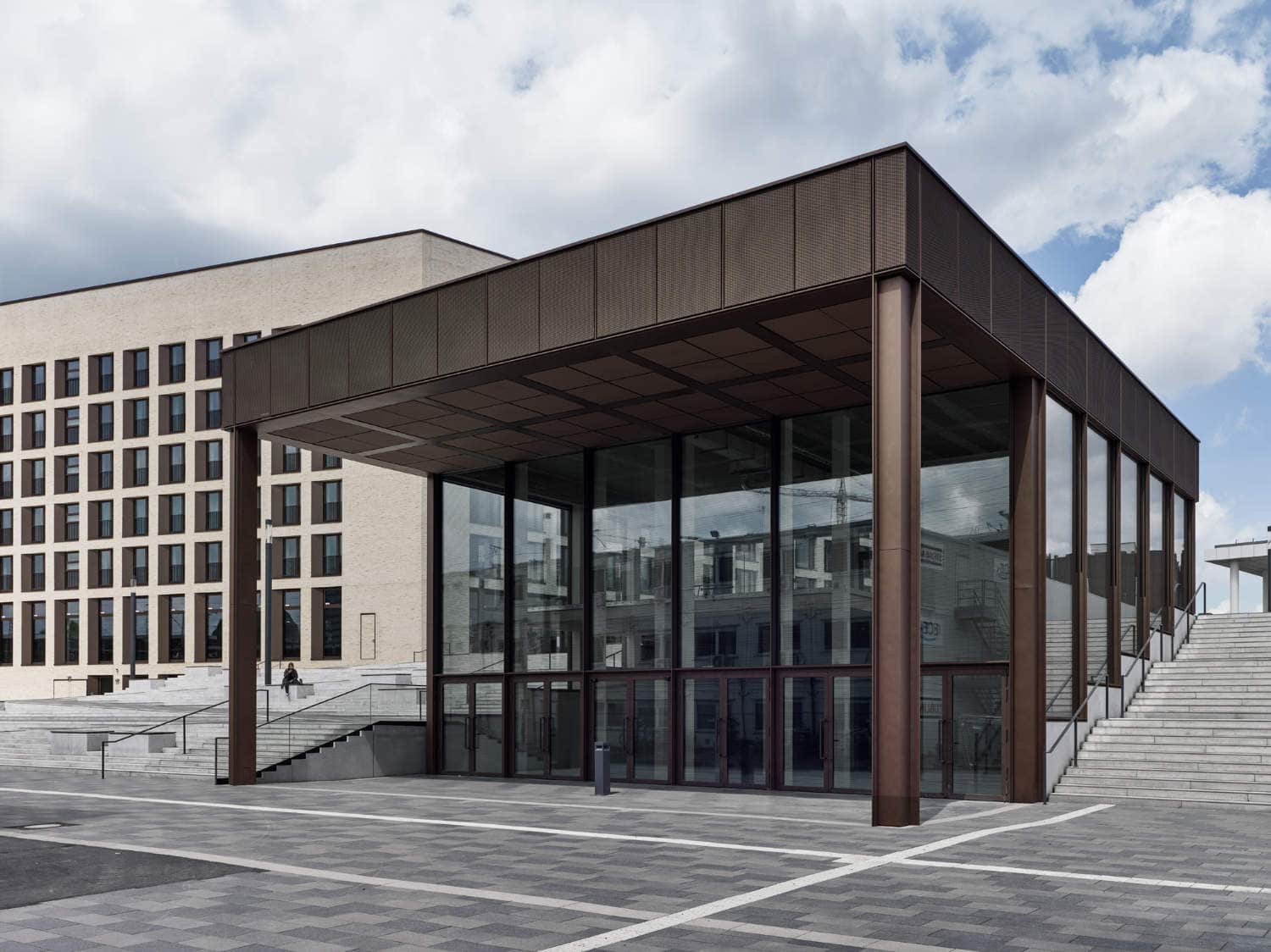
The a main entrance that opens up the entire breadth of the building, the Messepavillon is oriented toward Deutz Station. Sheltered by the projecting roof is an anteroom that extends into the interior as a double-height airspace. In the evening, the Messepavillon glows like an urban lantern while offering guests views of Cologne Cathedral from both levels. The appeal of this architecture – which evolved from the technical demands involved – is a function of its detailed planning. The pavilion’s special lightness and transparency results from the suspension of a metal and glass facade in front of a reinforced concrete construction. Outwardly, the chosen T-profiles endow the post-and-beam construction with a decidedly filigree appearance.
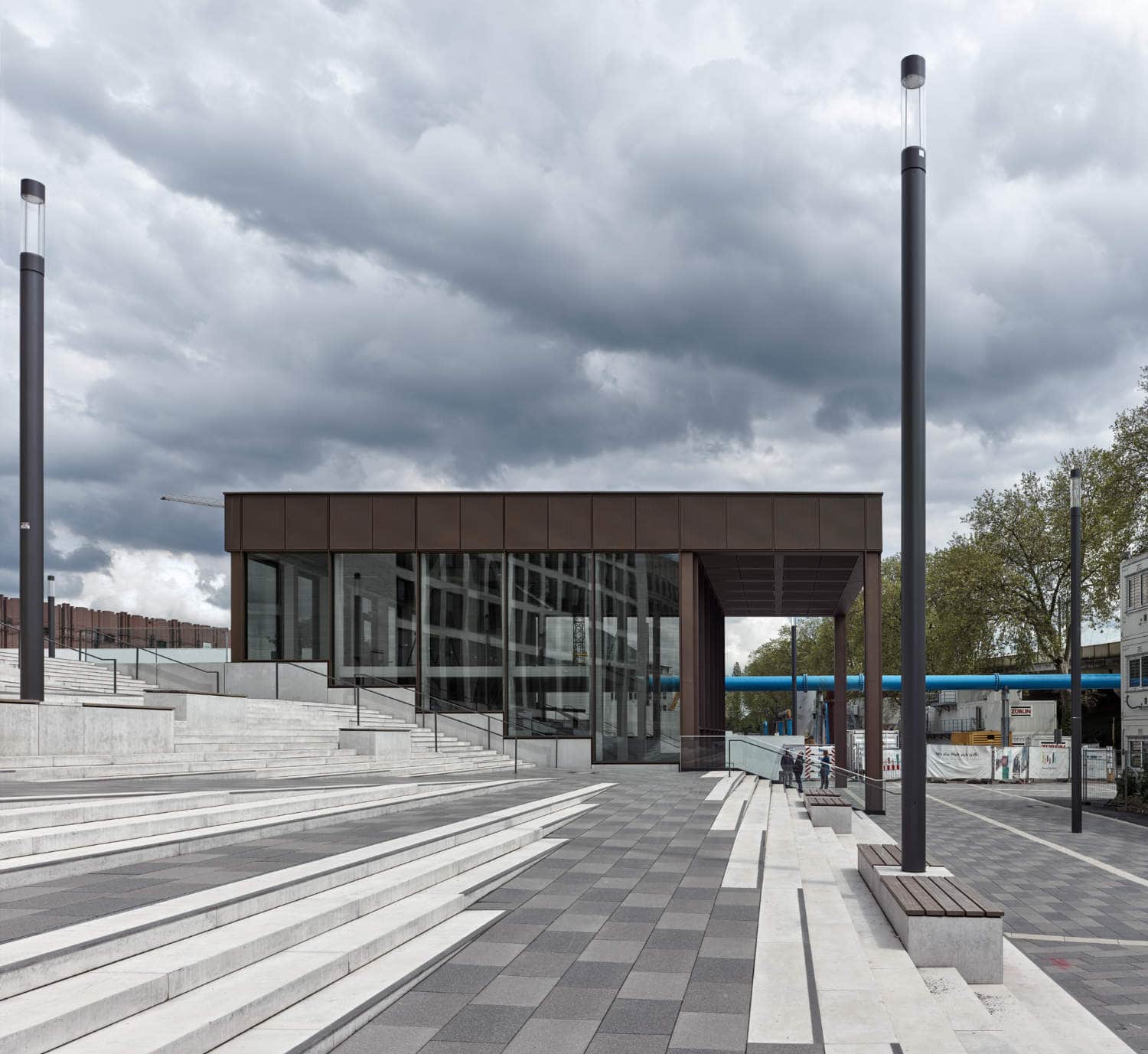
The rational arrangement of the architecture, with its uniform bays, extends as well across the underside of the ceiling and the roof, which hence serves as a fifth facade. The metal-and-glass facade rests on an exposed concrete base whose material and coloration allow it to merge with the surrounding outdoor area, integrating the structure almost seamlessly into its setting. All visible metal elements were given a high-quality bronze-toned coating that reinforces the building’s elegance and dignity.
The adjacent high-rise, featuring a facade also designed by Max Dudler, had its roofing ceremony in December of 2021, and completion is expected in 2024.
Messepavillon | Project Details
Credits:
Project Management: Thomas Spranger
Team: Moritz Schröder, Filip Steins, My Le, Alexander Kunst
Construction management: Züblin
Structural Engineering: Züblin
Façade Construction: TRUBE & KINGS Fassadentechnik GmbH
Housing Technology: ZWP Ingenieur-AG
Building physics & acoustics: ISRW Klapdor GmbH
Fire safety concept: HHP West
