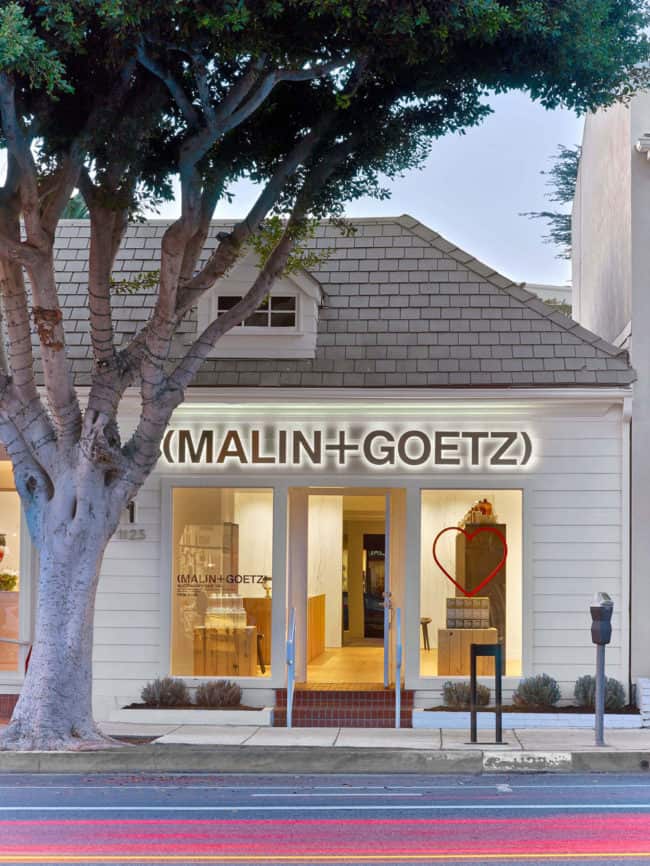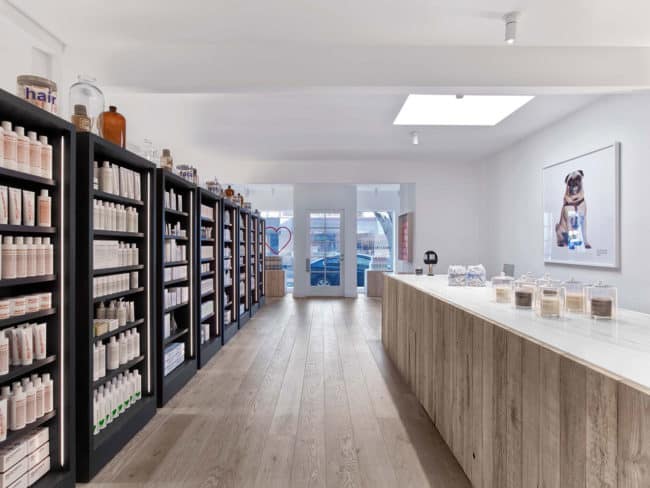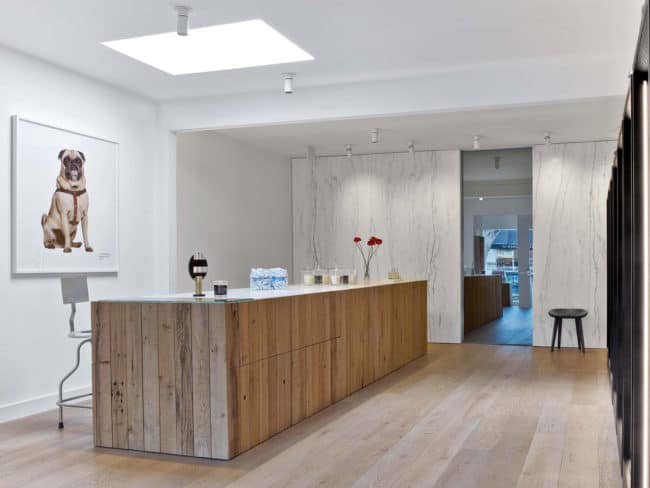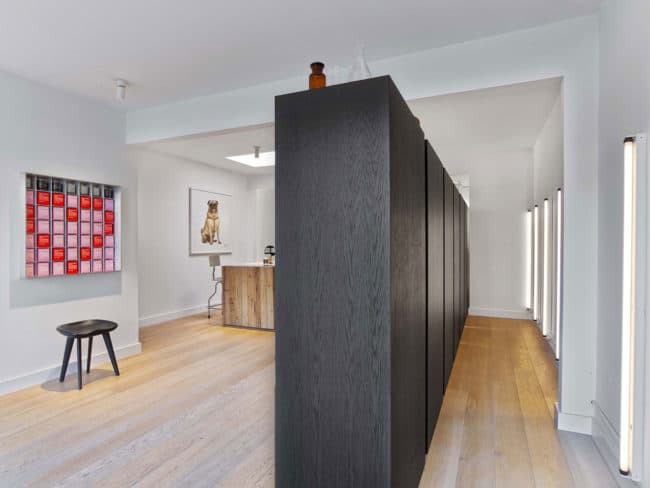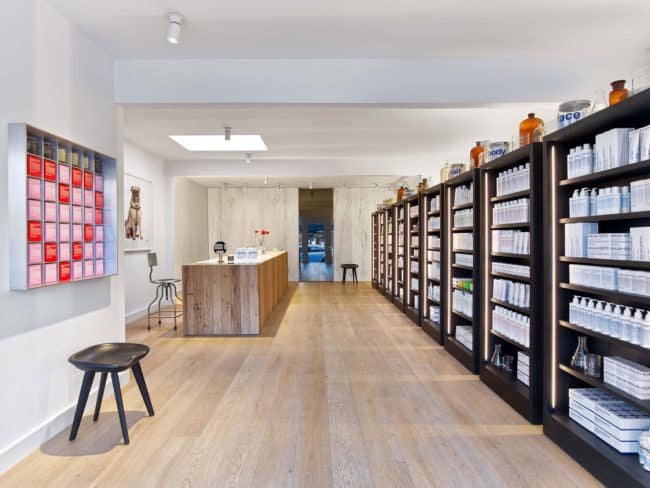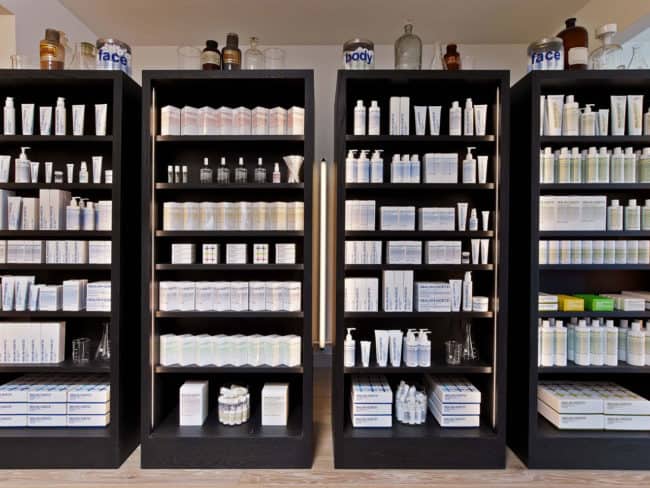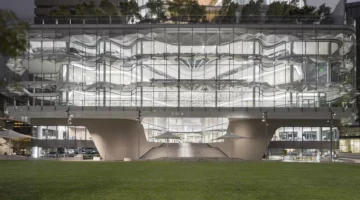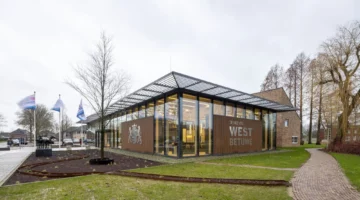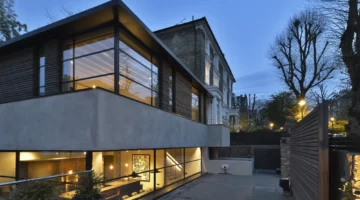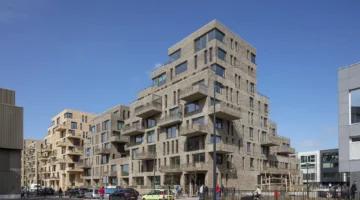Situated in an erstwhile pet grooming salon, this Montana Avenue semidetached “retail cottage”, oozed old world charm LA style and presented about three times more space than necessary to retail the M+G product lines.
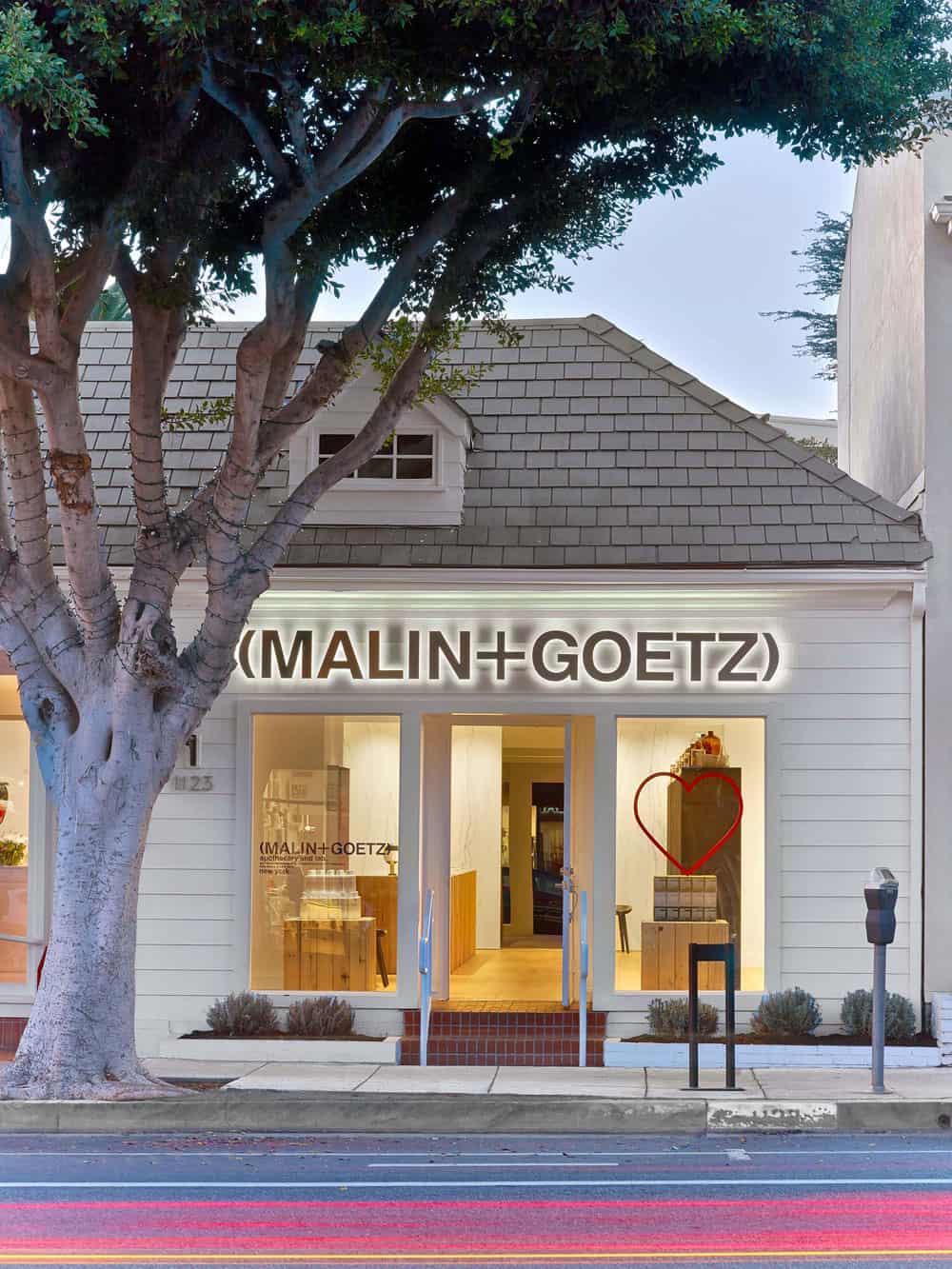
Due to rather strict adherence to planning codes in the local jurisdiction it was determined that the architects could only do a cosmetic intervention to the existing store, without invoking enormous changes that would have decimated the charm of the store front.
They reduced the space by a third, introducing a wall of marble slab as a nod to M+G’s apothecary heritage, the space created is allocated for office, storage and staff facilities.
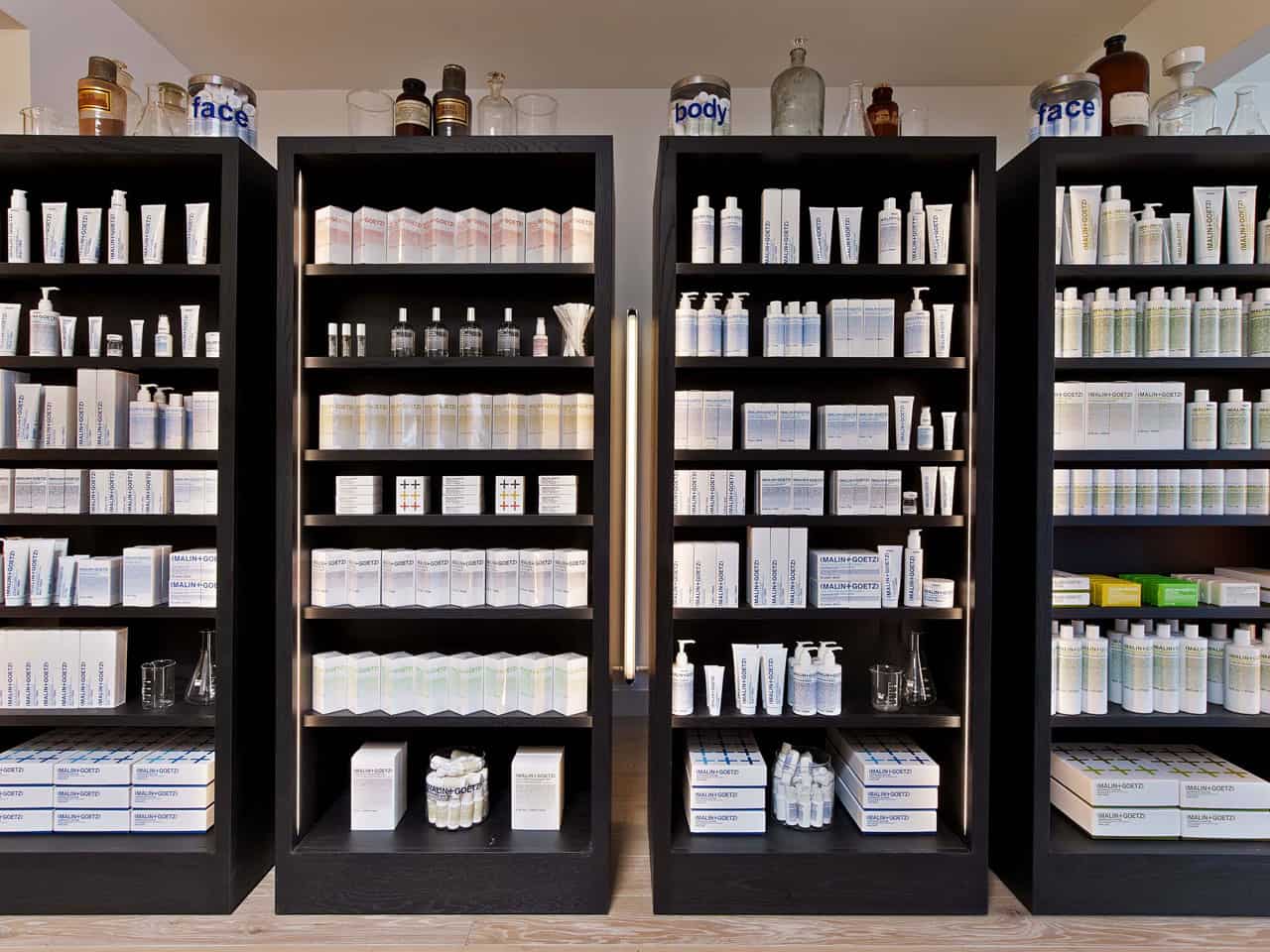
The remaining perimeter walls were cleaned up and a new oak floor was installed though-out ready for the introduction of the store fixtures. Nine black wood shelving fixtures march in unison from the front to the back of the store, separated by 4” gaps, which reveal wall mounted fluorescent light fixtures on the perimeter wall behind.
Opposite these boxes is an elongated reclaimed oak and marble counter for sales and demonstrations. Behind the counter on the wall is a larger than life portrait of Mr Greenberg, the owner’s dog, to honor the store’s previous incarnation.
