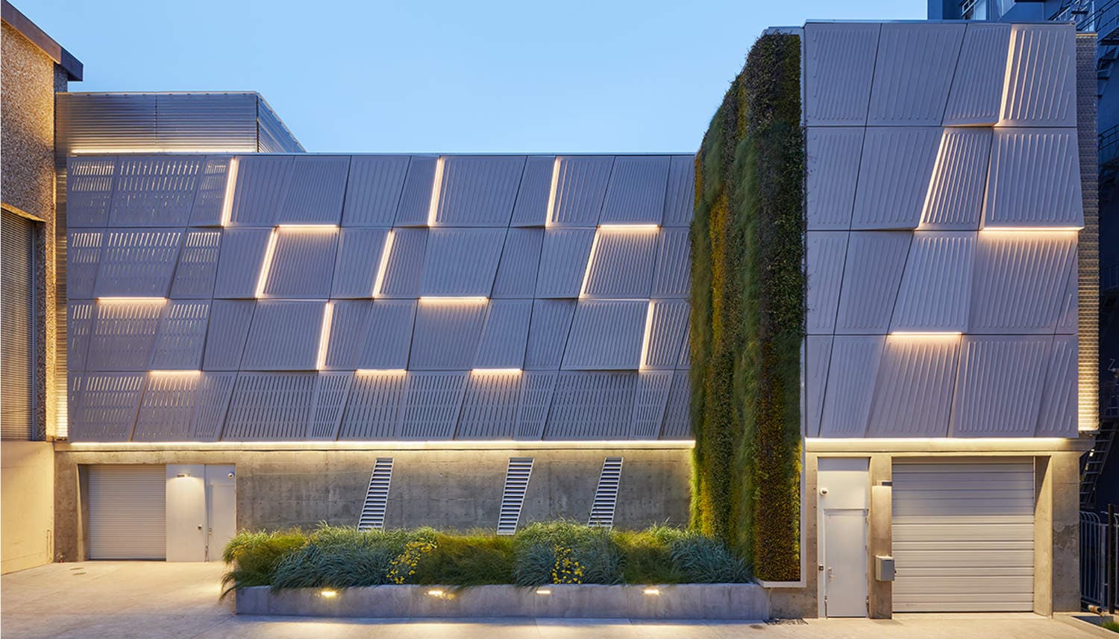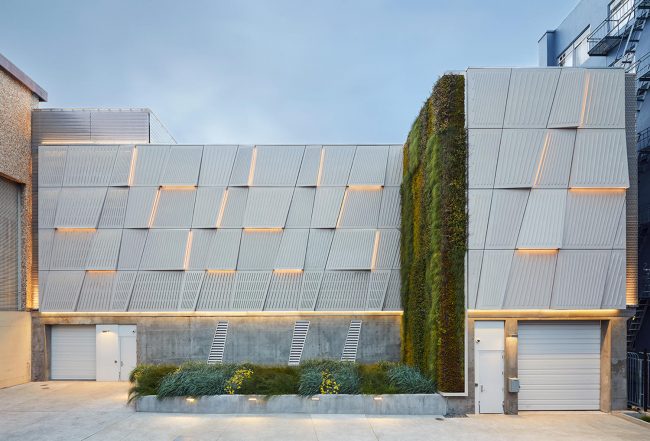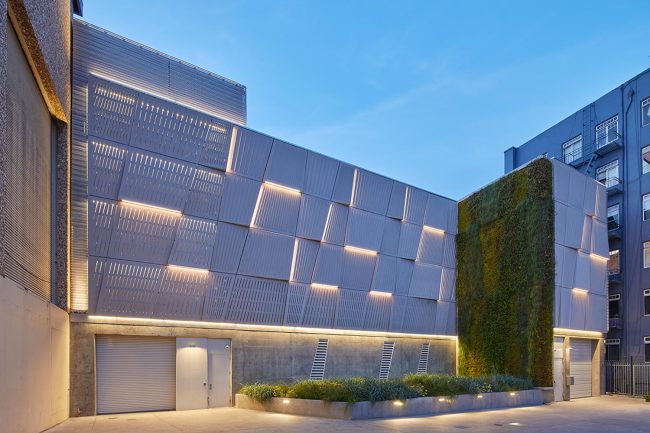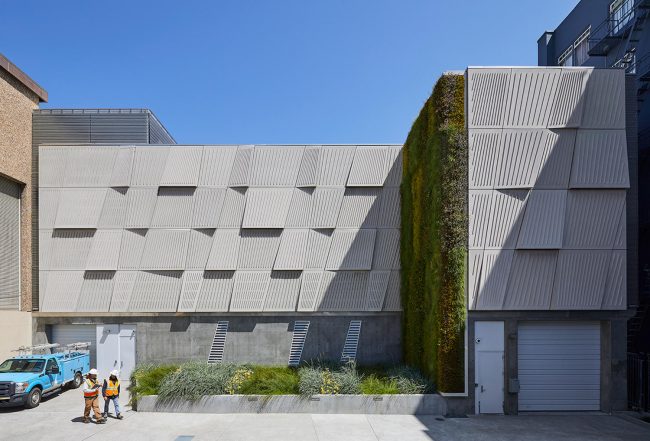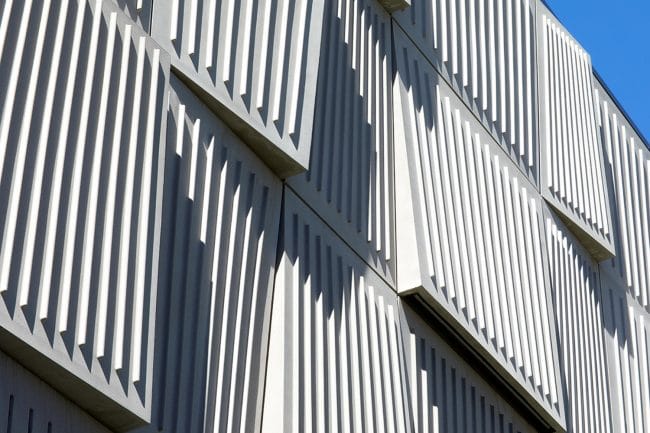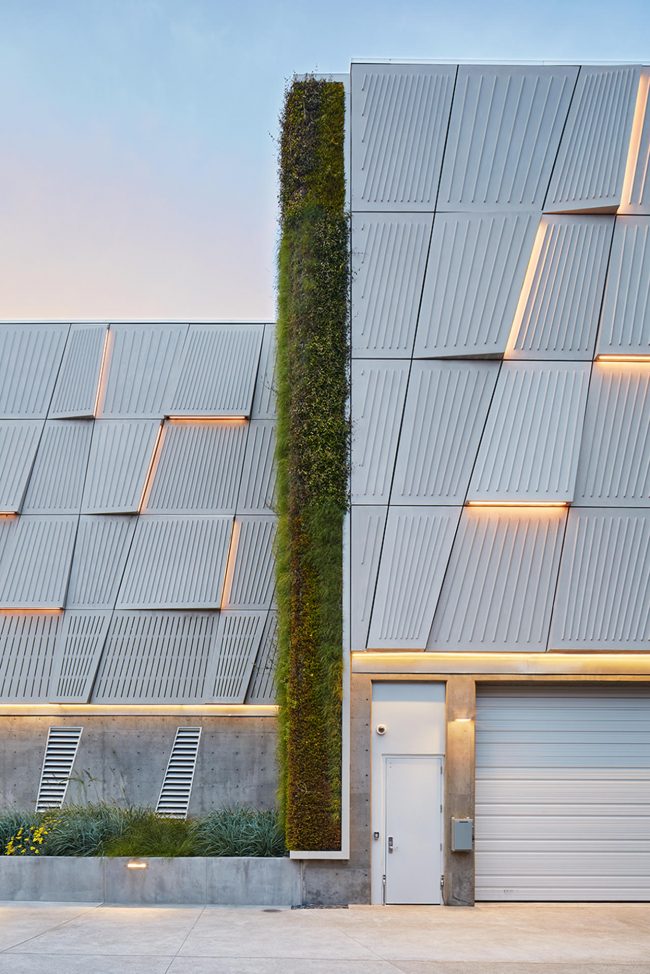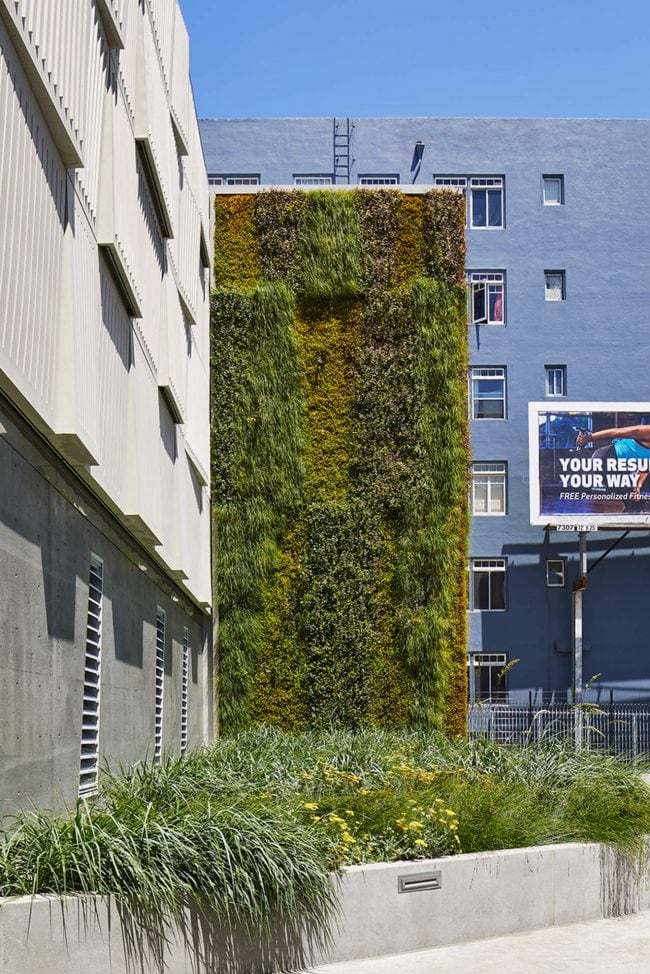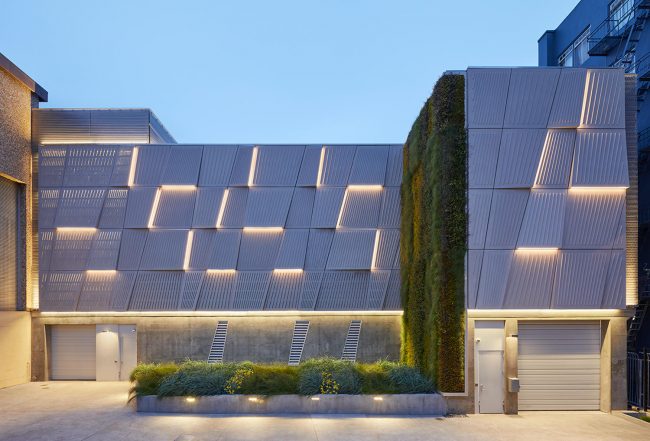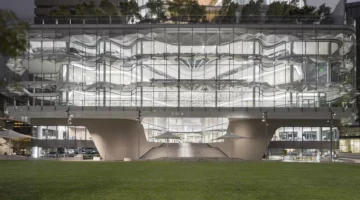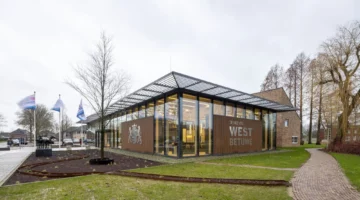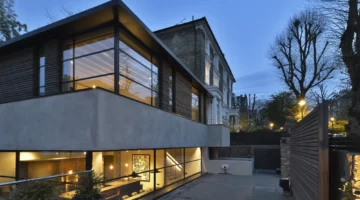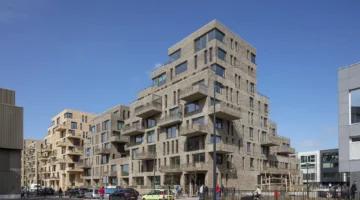The newly completed electrical switchgear building is the first Net Zero Energy (NZE) targeted electrical substation building in the United States. Tucked midblock on Eddy Street between Larkin and Hyde, the steel frame concrete structure is a modern addition to the existing historic 1962 substation building designed by PG&E to supply power to the northeastern part of the city.
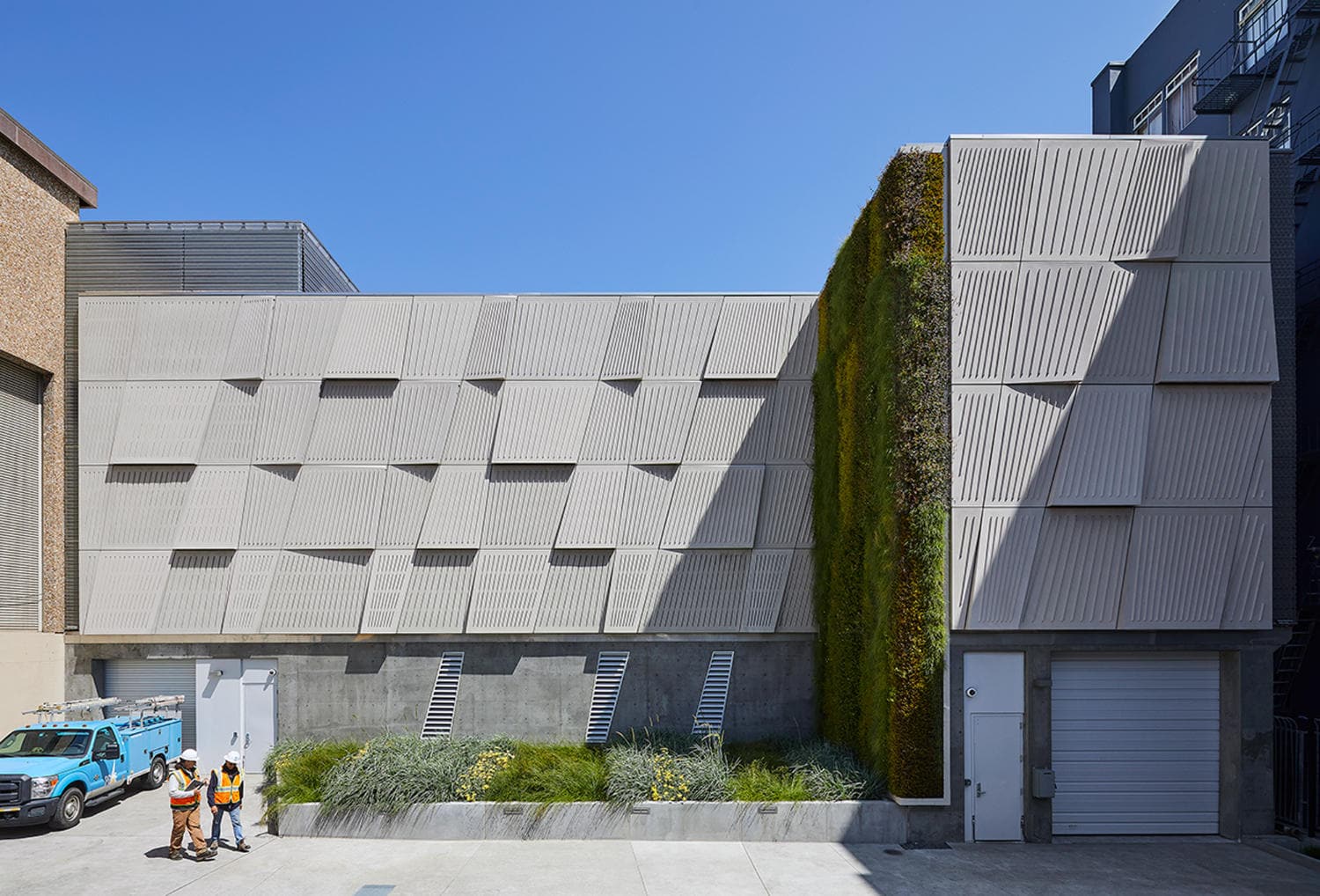
The constrained property and need to accommodate crane and equipment lift access prescribed the expansion’s perpendicular orientation to the existing substation. The utilitarian structure features street-facing façades that integrate three types of GFRP panels – sloped, perforated, and ribbed – to form a faceted surface that belies its otherwise modest materiality. Each panel is individually crafted and unique, with ribs that cast linear shadow patterns in sunlight, creating an ever-changing surface throughout the day and year.
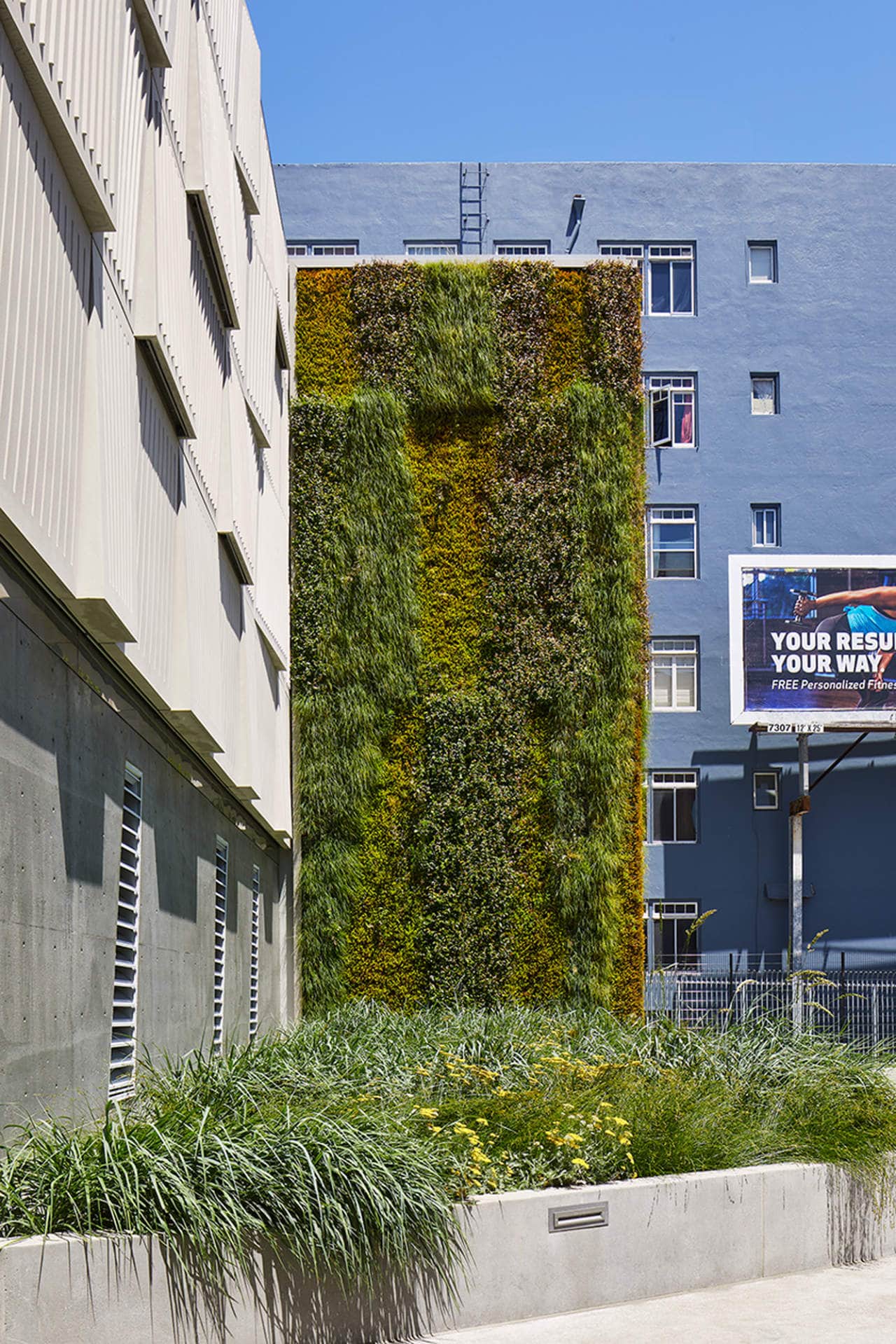
Sloped panels embedded with lighting fixtures pulsate across the building at night, expressing the City’s dynamic electrical power grid. The west-facing green wall, planted in a geometric pattern that echoes the faceted concrete walls, provides biophilic relief to the urban block while asserting its contribution to green values. A fine-grained metal mesh provides a transition between the existing and new addition and is also used to bookend the façade.
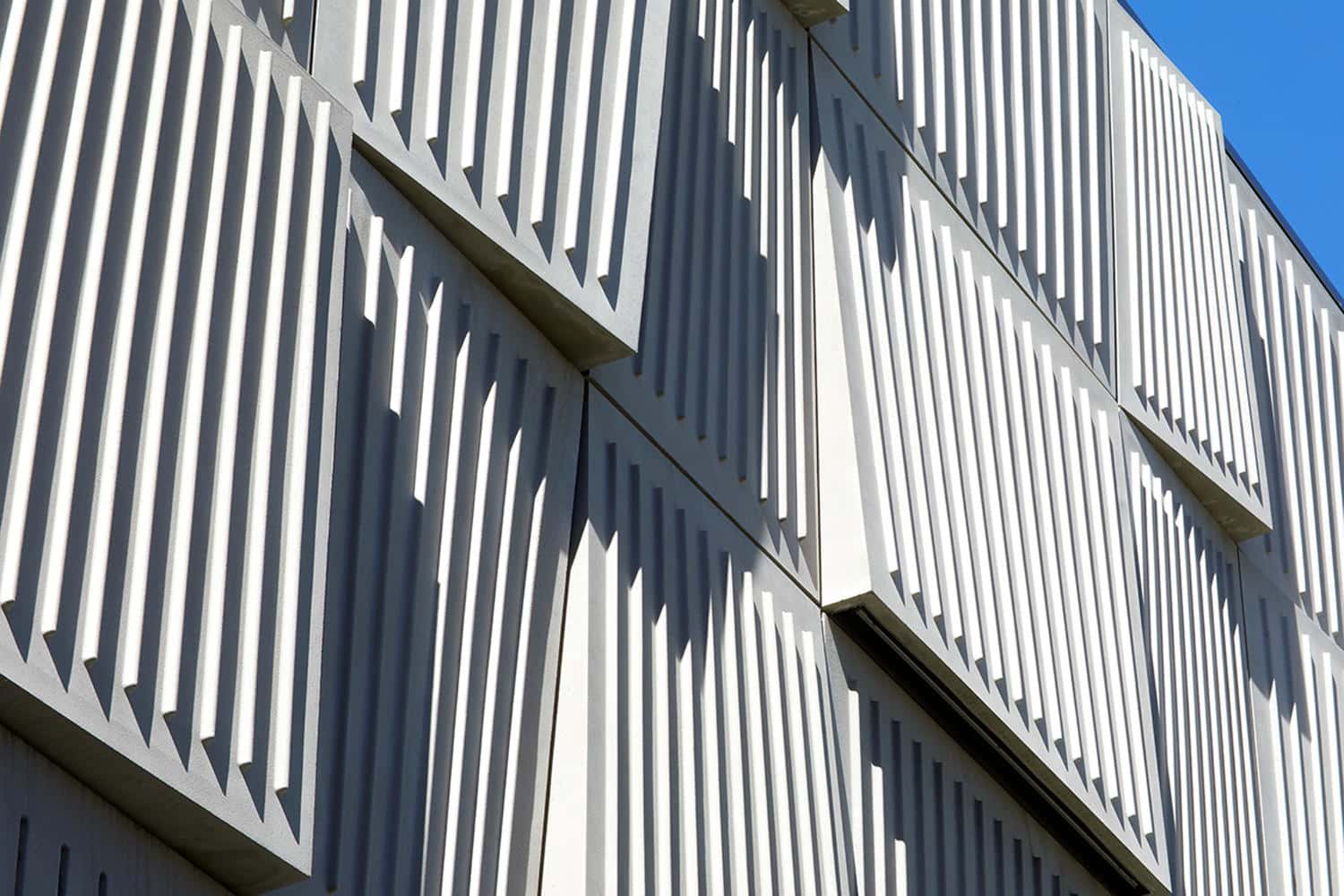
On top, 60 kW solar panel arrays offset the building’s energy consumption. Large vents at the base of the building exploit the City’s cool temperatures through natural ventilation that help eliminate the need for artificial cooling and reduce the building’s energy load by nearly 40 percent. Inside, supplemental fans, triggered only at high temperatures, help to cool the building only when needed. A comprehensive deep dive to understand the electrical needs of each discreet piece of equipment – from mechanical systems to the hand dryer in the restrooms – led to an incremental load reduction.
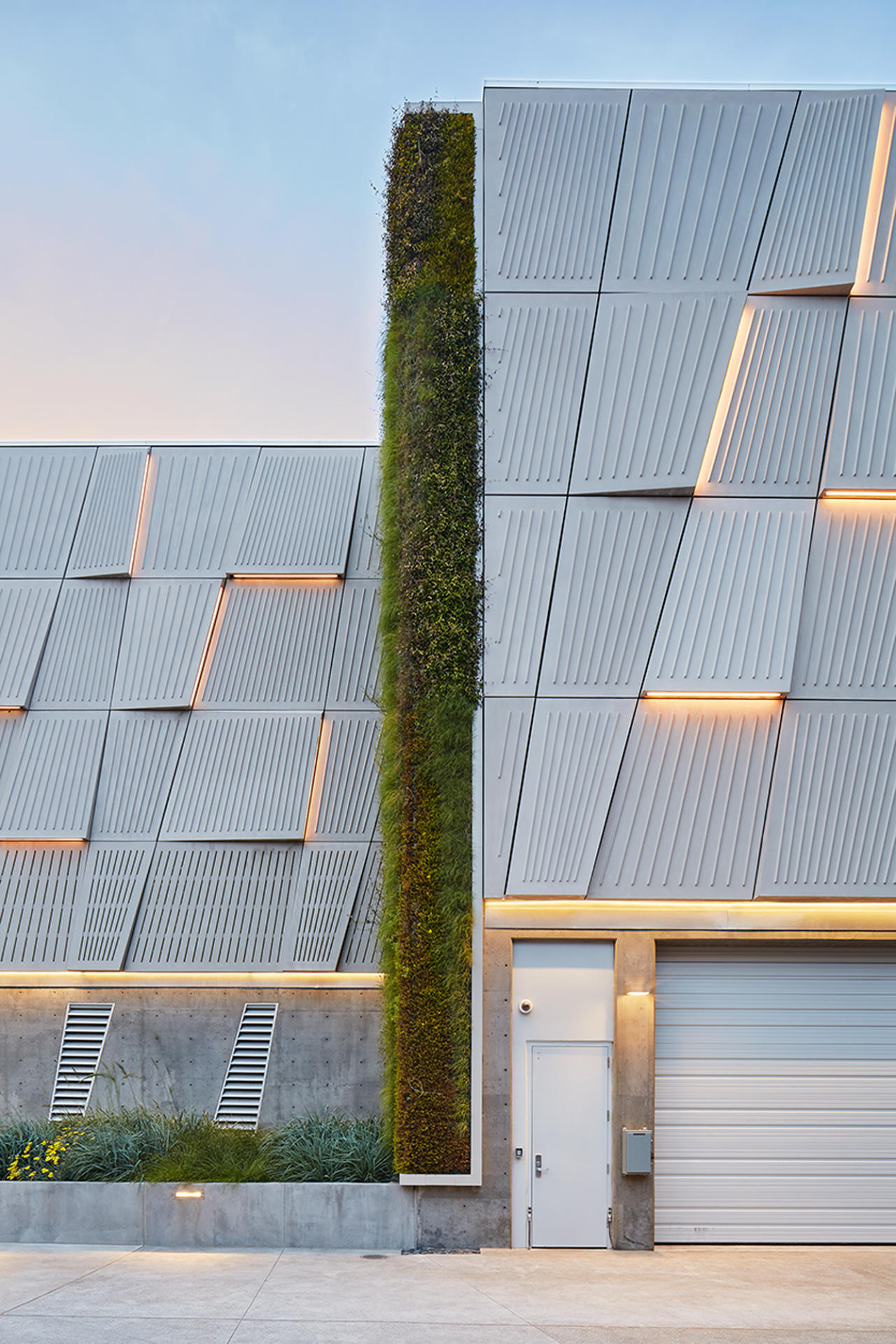
The PG&E Larkin Substation addition is the first targeted net-zero electrical switchgear utility building to get a rating from the International Living Future Institute’s (ILFI) Living Building Challenge. The design team collaborated with ILFI in order to establish a rating system for registering the unprecedented building type.
Larkin Street Substation | Project Details
Credits:
TEF Design: Andrew Wolfram, AIA (Principal-In-Charge); Paul Cooper, AIA (Project Manager); Justin Blinn, AIA (Project Designer)
Plant Construction Company, LP (general contractor)
Creo Landscape (landscape architecture)
BFK Engineers (civil engineering)
Rutherford + Chekene (structural engineering)
MHC Engineers, Inc. (MEP engineering)
Horton Lees Brogden Lighting Design (lighting)
Urb-in (utility consultant/owner’s representative)
Thornton Thomasetti (sustainability consultant)
