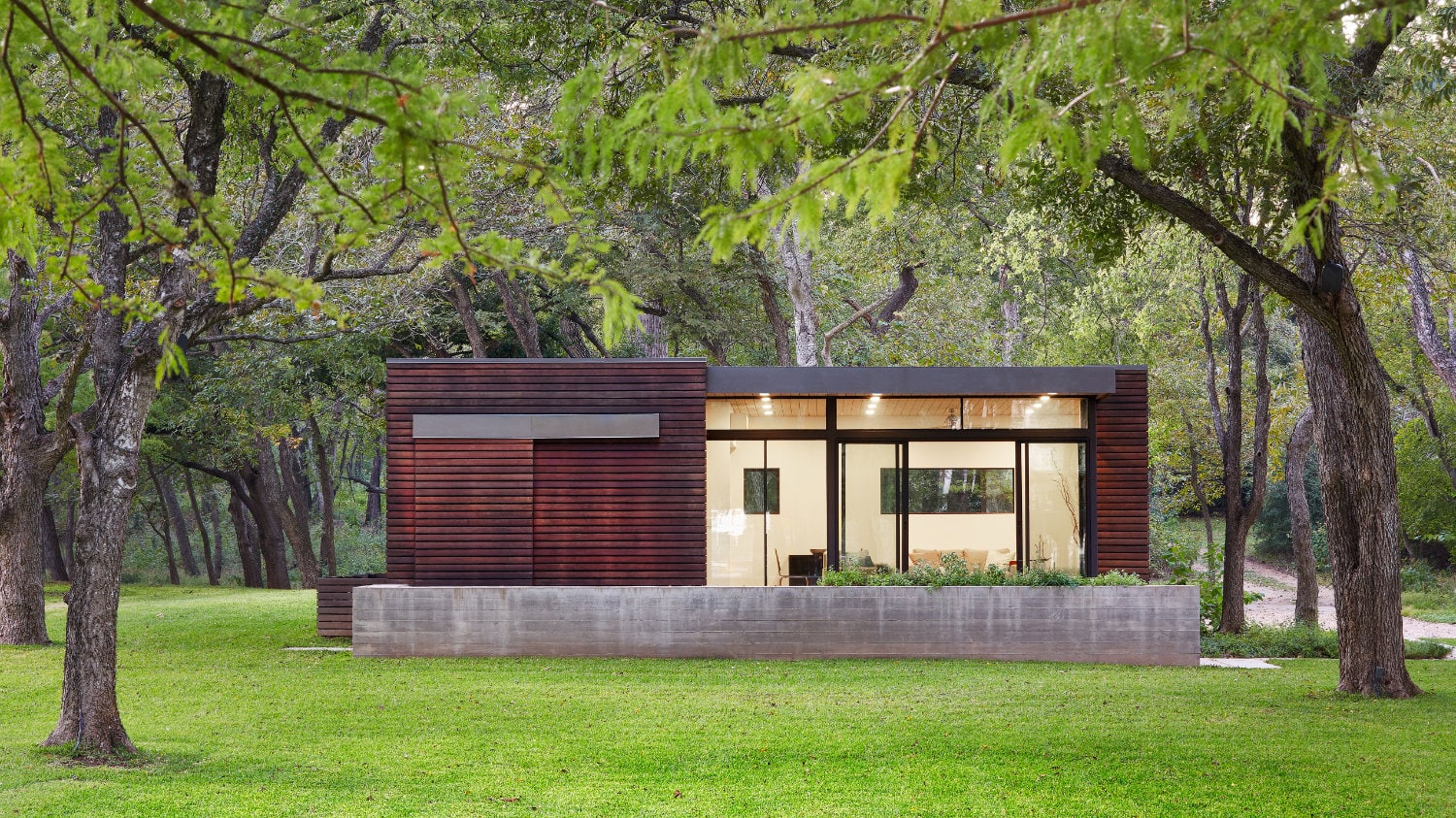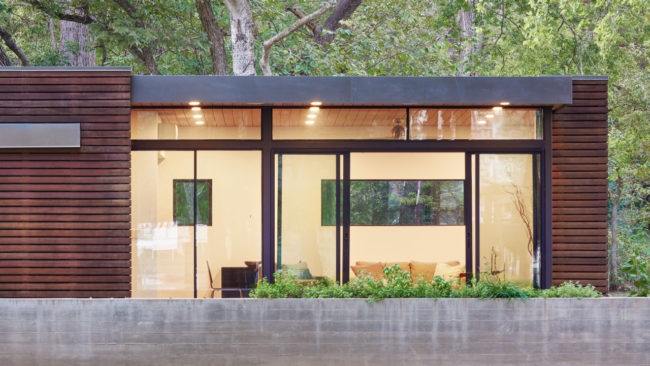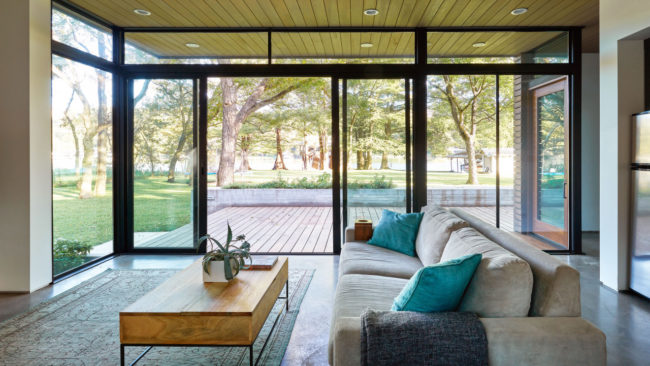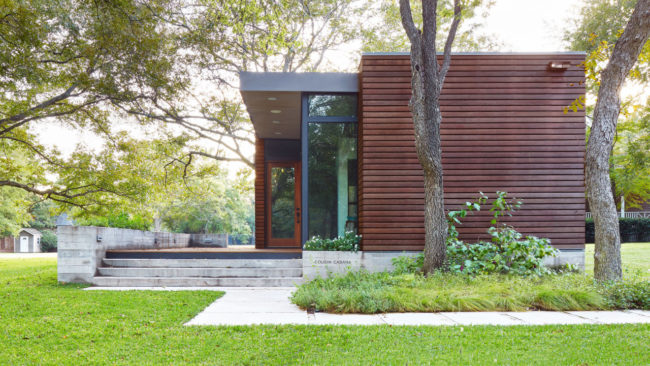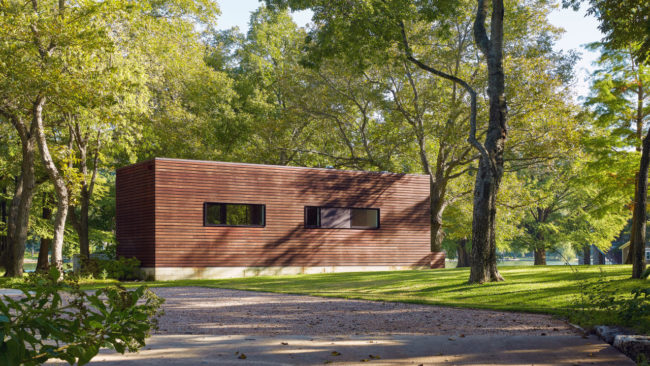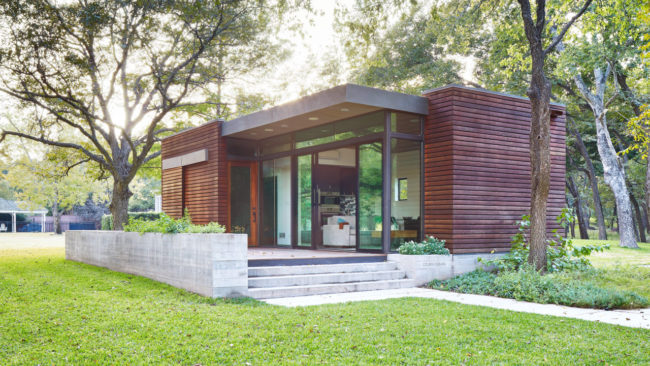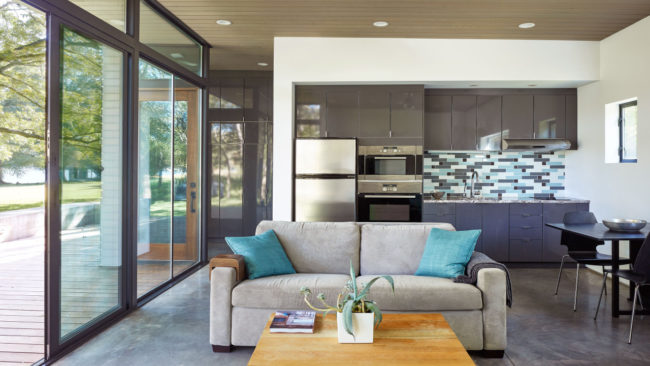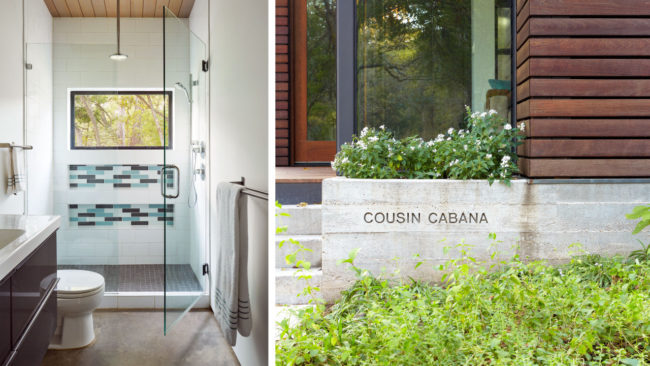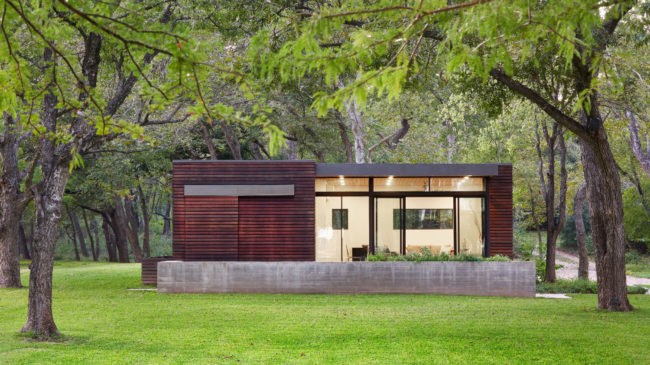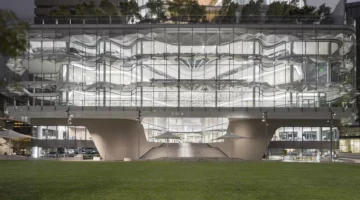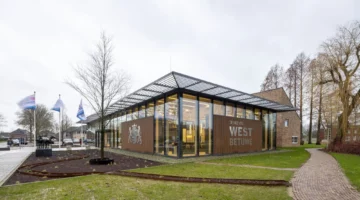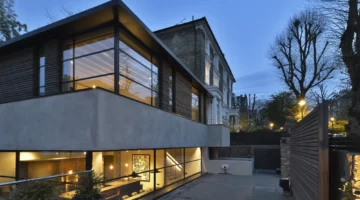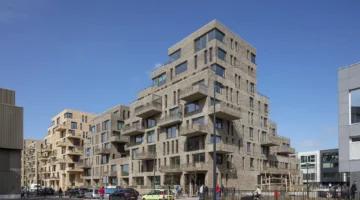An undeveloped 5 acre lot had been a gathering place for the client’s family since the 1970’s. This beautiful lakefront oasis, known affectionately as The Narrows, lies just a few miles outside of downtown Austin. The owners insisted on a simple, humble, yet unique cabin to host their family gatherings and quiet weekend retreats.
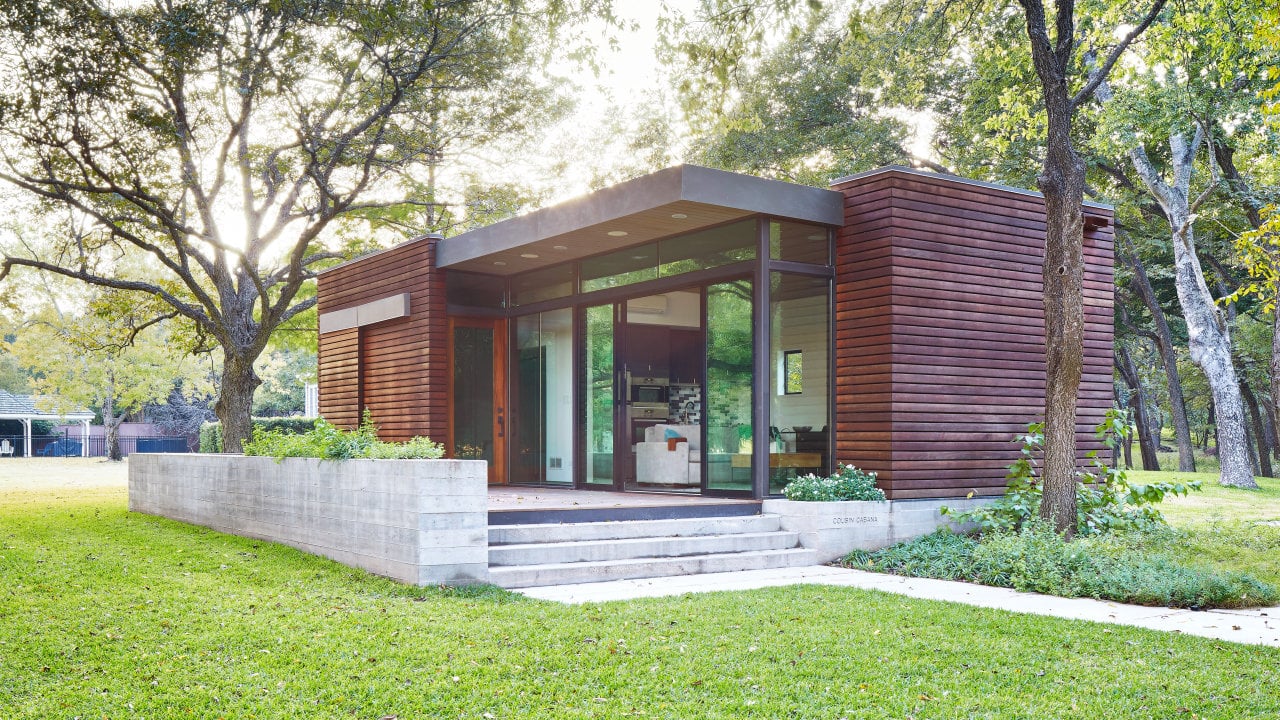
This small cabin, nicknamed ‘Cousin Cabana’, needed to host multiple programs in a small space while maintaining a sense of openness. Only 480 sf, the cabin features a combined kitchen-living-dining room adjacent to a wood deck. We chose natural materials and methods that would be maintenance-free for years including an ipe wood rainscreen siding, custom floor-to-ceiling face-glazed steel windows and board-formed concrete planters.
