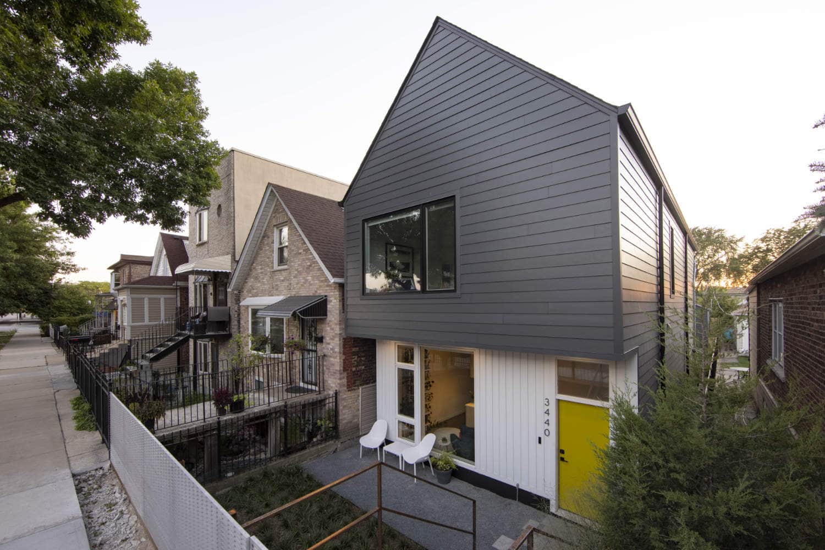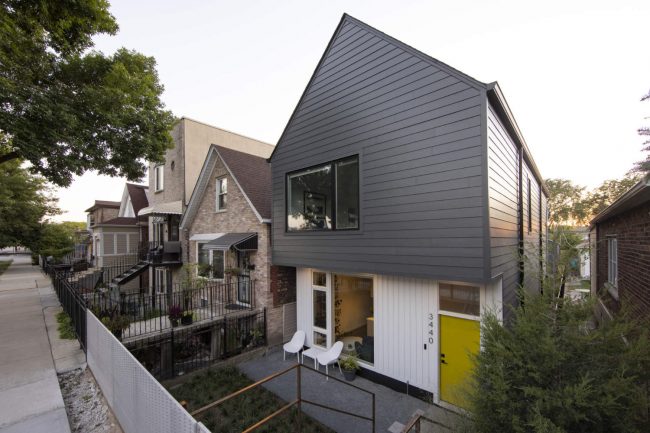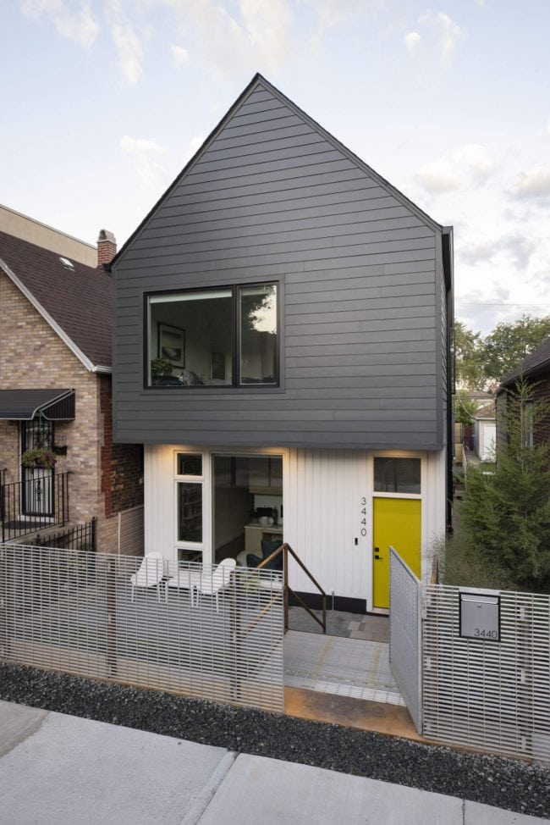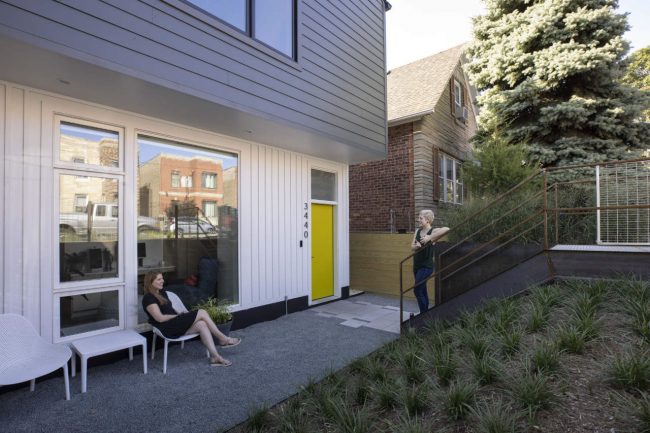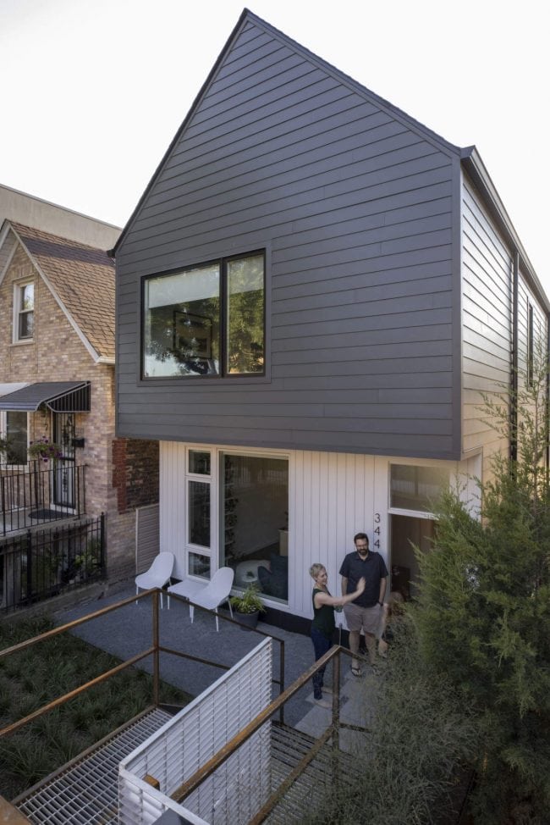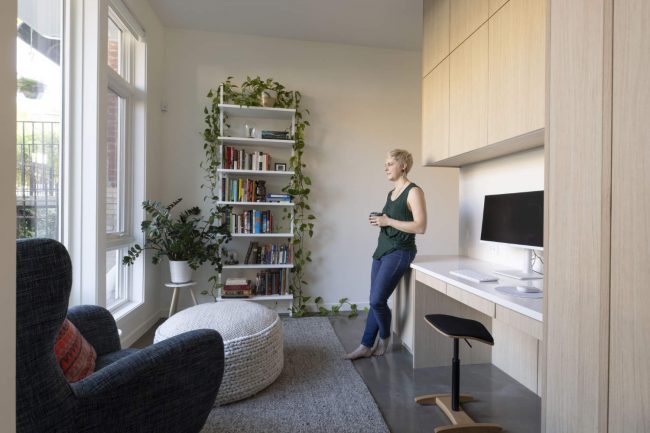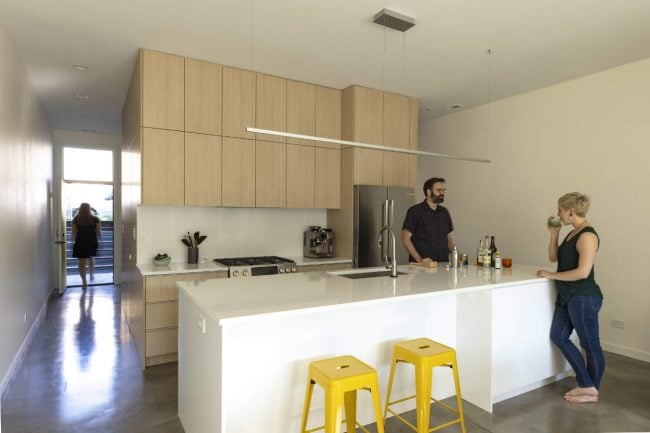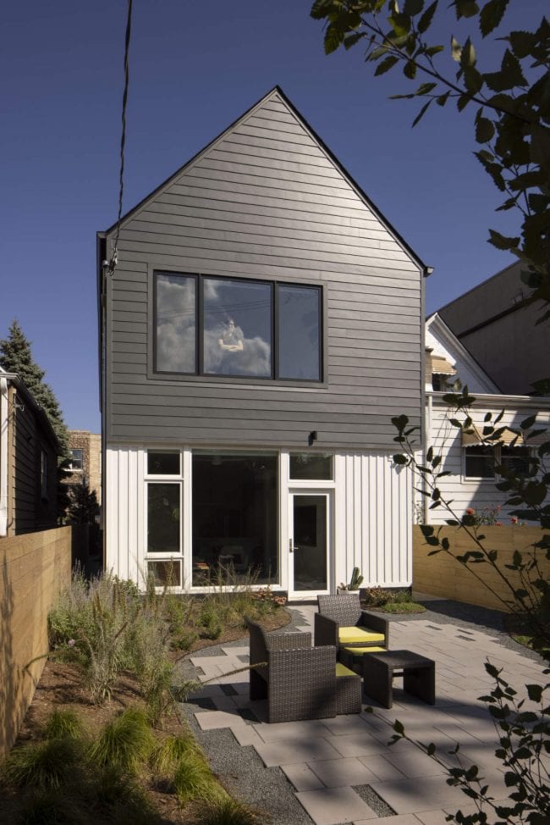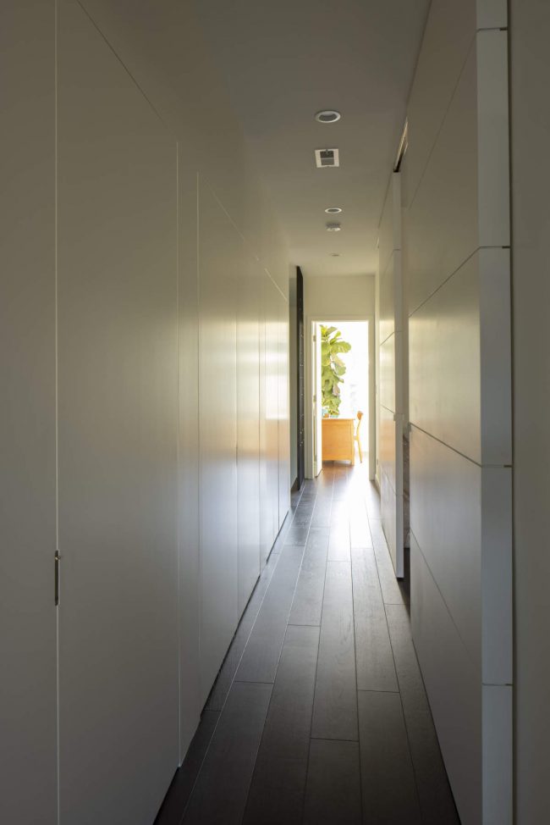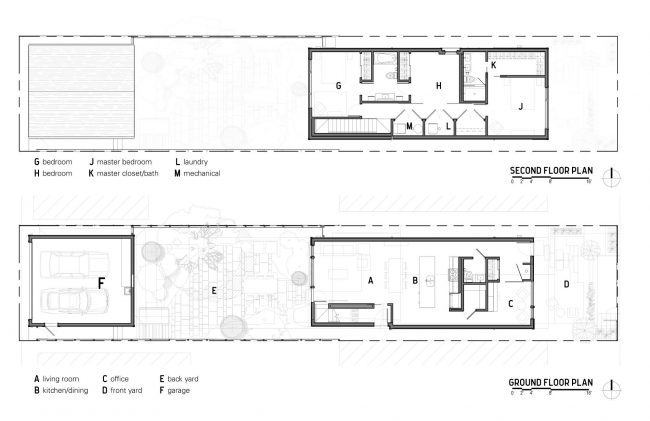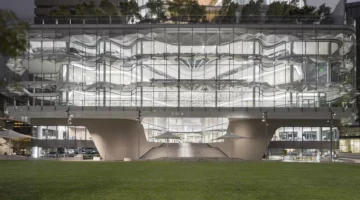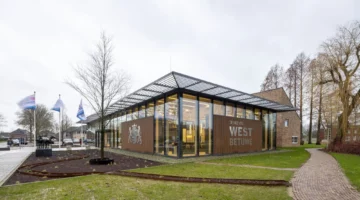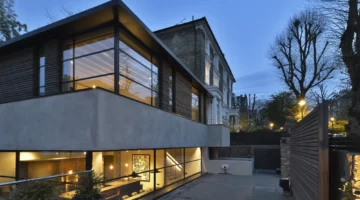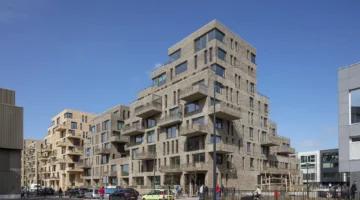Level was asked by a young couple to design a new house in McKinley Park, an up-and-coming neighborhood on Chicago's southwest side. The block consists of predominantly 1 1/2 story single family wood-framed homes.
Like other Chicago neighborhoods, at some point in its history the streets and sidewalks were raised, presumably for flooding reasons. This condition causes the houses to appear below grade, with "bridges" and stairs leading to what would be the second floor of the home. The basement essentially sits on grade, five feet below the sidewalk.
Level embraced this condition but added a twist, putting the entry to the home at grade and eliminating the basement, making the house only as large as it needs to be. This preserved major outdoor space for backyard entertaining, and allowed us to save money on construction. The result is an extremely efficient yet accommodating single family home. It is modern in appearance, yet fits into the neighborhood fabric. The gable roof, at the same pitch as the surrounding homes, yet a half story above them, allows the home to blend seamlessly.
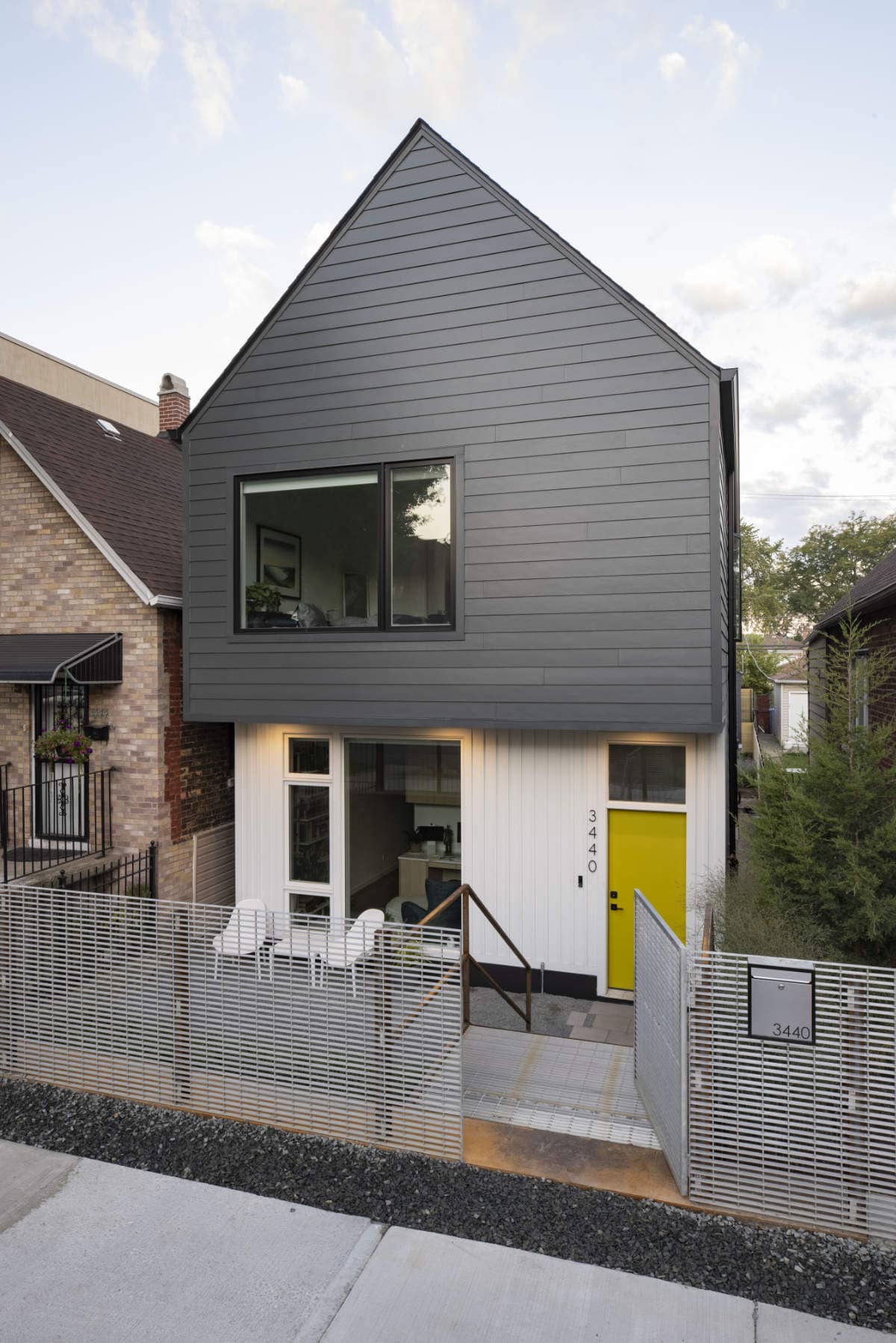
Key Challenges
The clients were enlightened and disciplined enough to request quality space versus quantity of square footage, as most new construction trends dictate. A small footprint saves construction cost, material, and operating expenses, which is a sustainable and environmentally responsible agenda.
Intentionally choosing an up-and-coming neighborhood with affordable land prices presented a challenge of designing modestly so as to not over power the street and their neighbors with an overbearing (and expensive) structure.
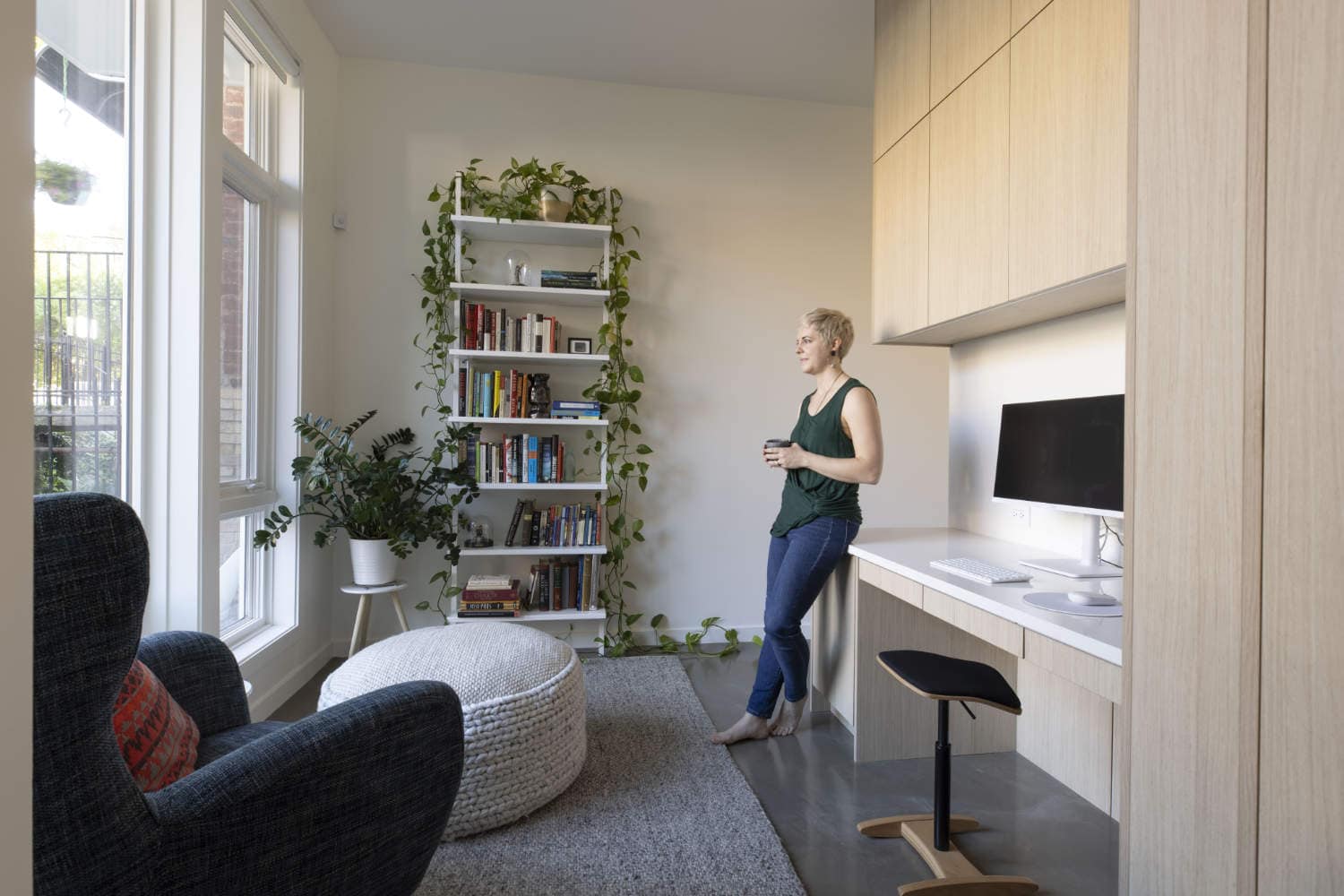
Solutions
The design response was to create a simple, completely open floorplan with a wood-clad box housing storage, pantry, powder room, and the working wall of the kitchen. Expanses of glass at the front and rear of the house provide plenty of natural light, as well as views to landscaped front and back yards, adding to the quality of the space.
Concrete floors poured at grade maintain the transition between inside and outside for traffic flow and visual connection. Three modestly sized bedrooms upstairs and a flexible home office provide sufficient space for the owners to host guests, and work at home during Covid.
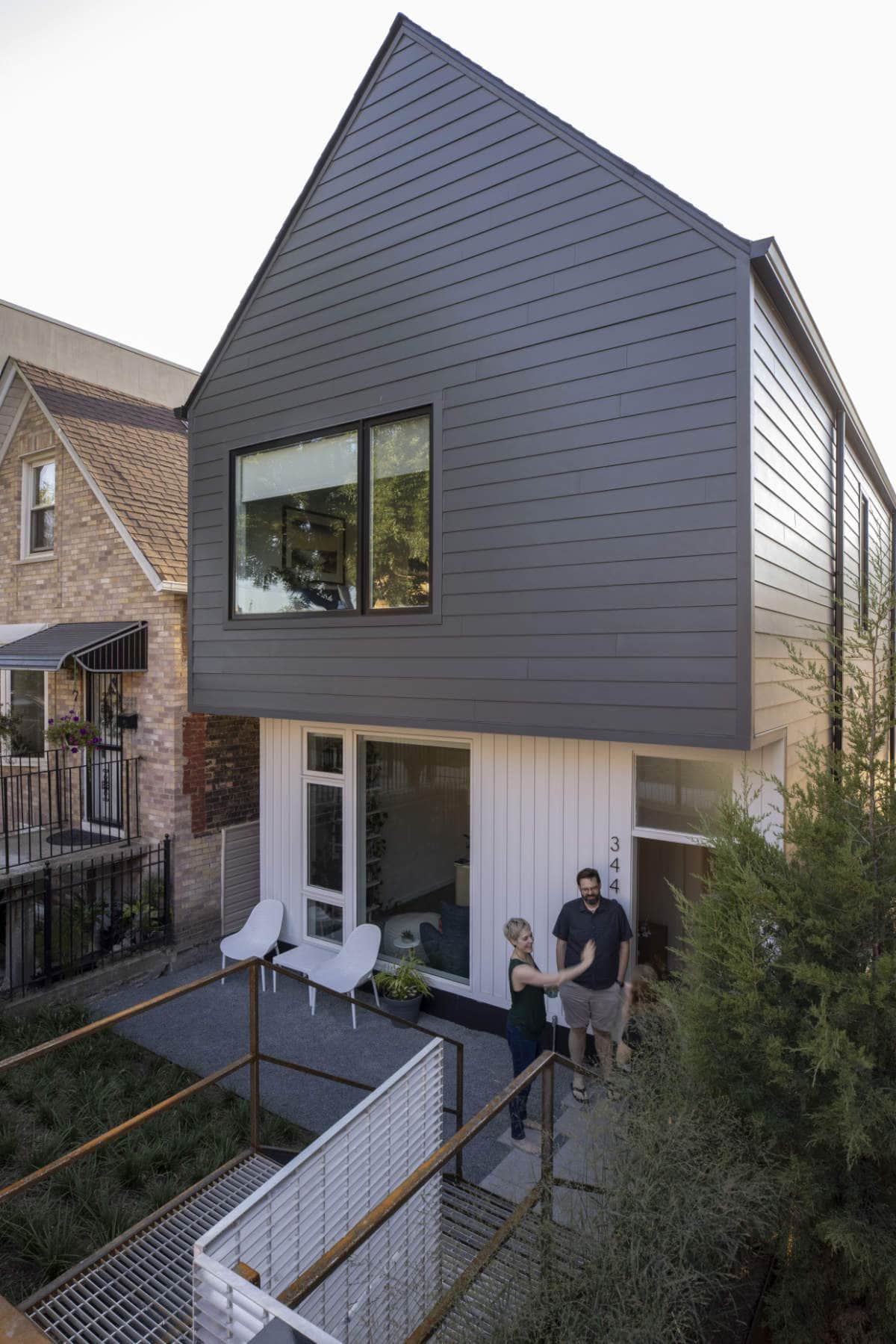
Landscape Design Intent
In addition to architecture and interior design, Level also provided landscape design services for the project. A formal, geometric mass incorporating a stair and several corten steel planters and walls creates a simple landscape form in the front entry garden.
The design allowed for a gracious sunken entry and garden, as well as a large window that provides ample light into the owners' home office. The private back yard, in contrast to the more formal entry, will grow into a native prairie environment to become a sea of wildflowers, birds, and bees with a space carved out for dining and entertaining. Level worked with Larry Asimow Landscaping to choose the plant materials and hardscape.
