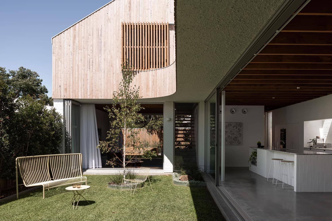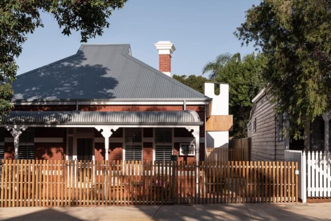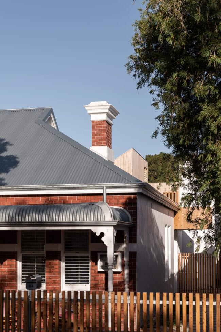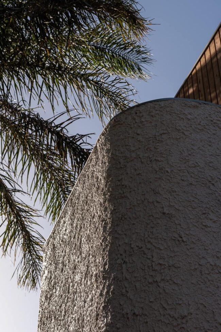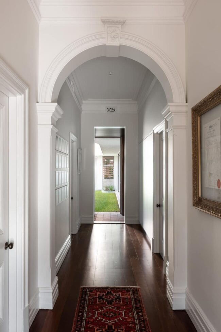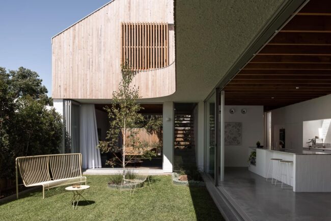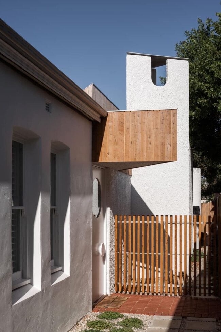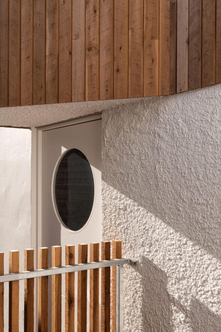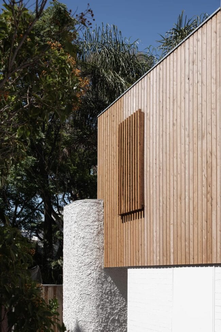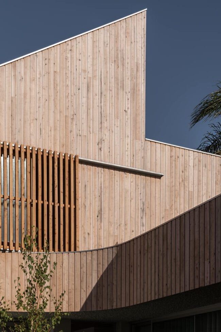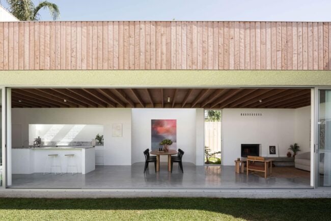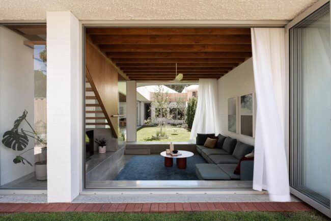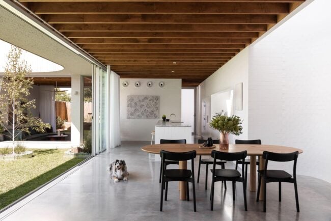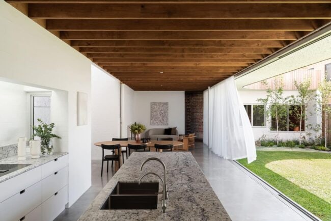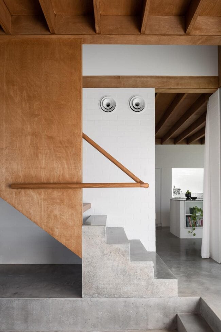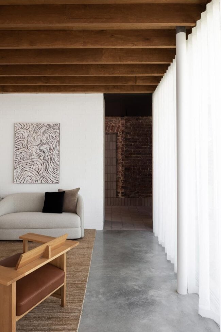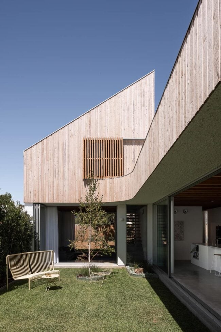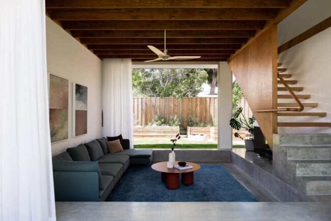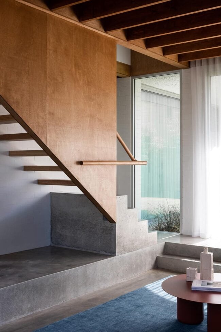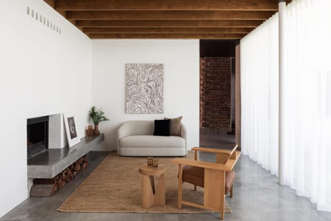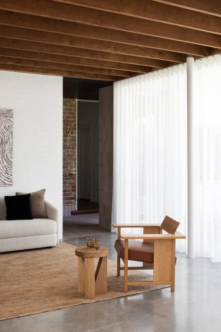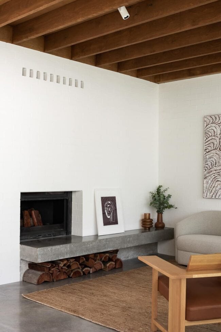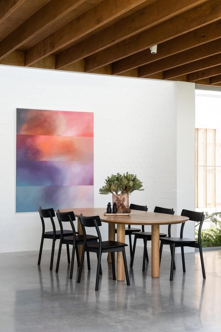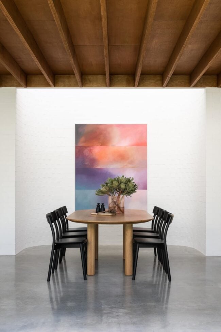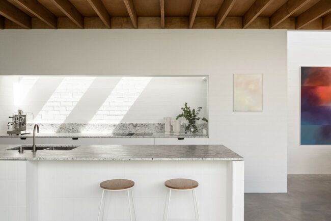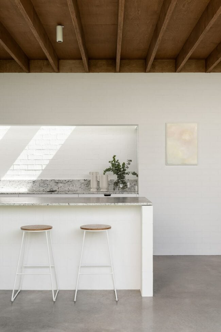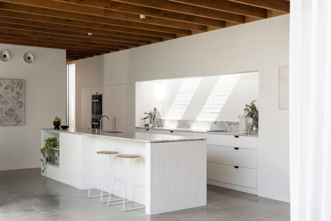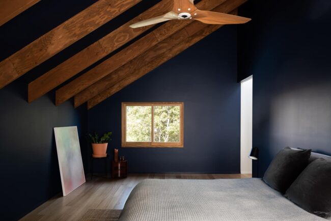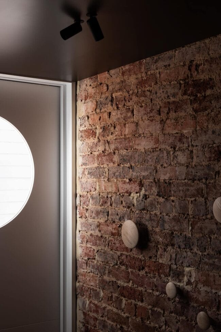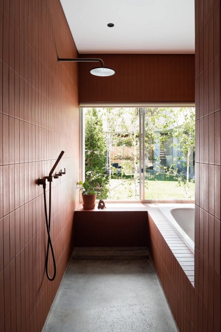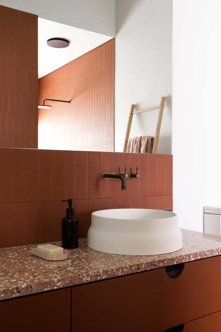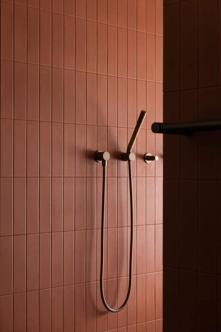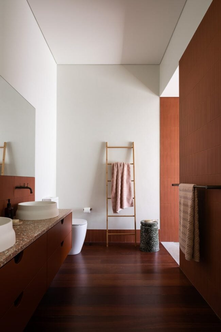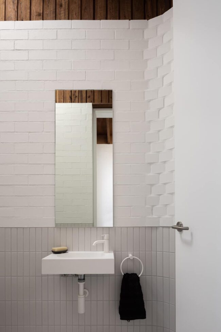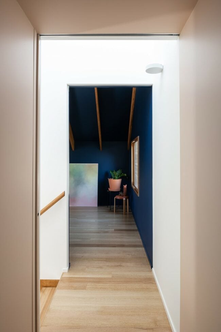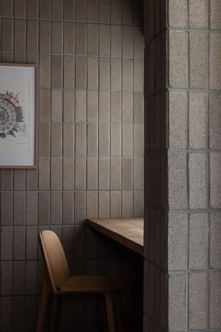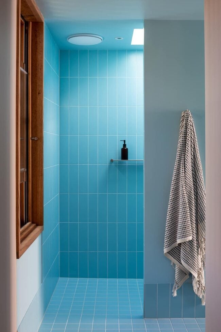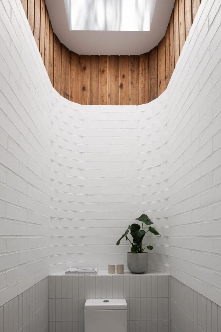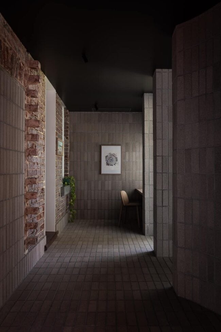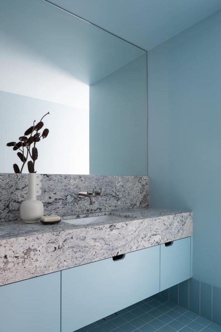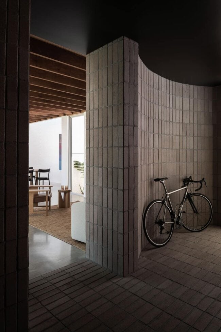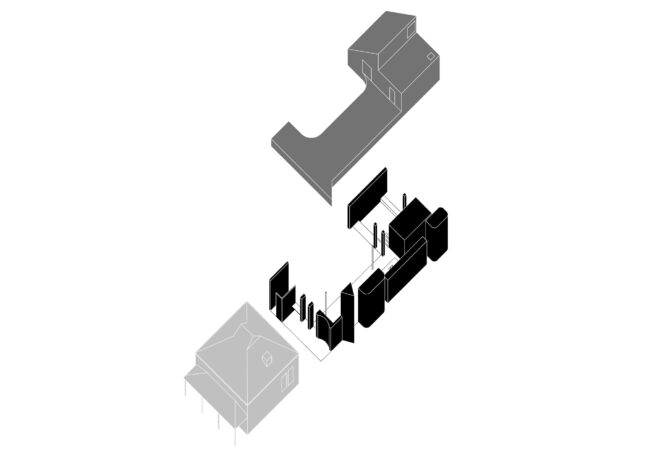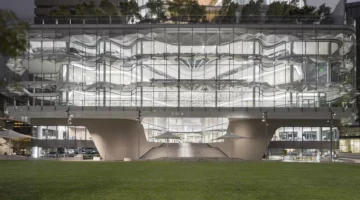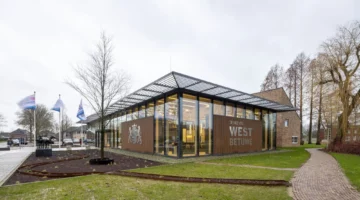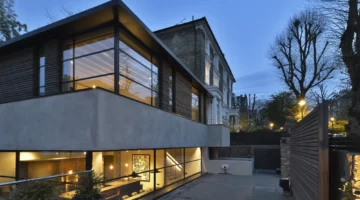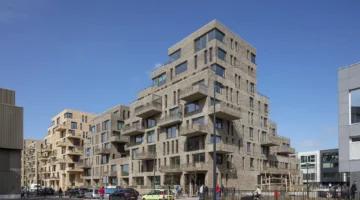The East Fremantle House serves as a contextually responsive addition to a heritage cottage in suburban Perth, emphasizing the significance of the unbuilt space—particularly, a spacious northern void dedicated to sun, light, sky, sound, and breeze. The design meticulously follows this edge, establishing rooms that enjoy immediate connections with these elemental conditions.
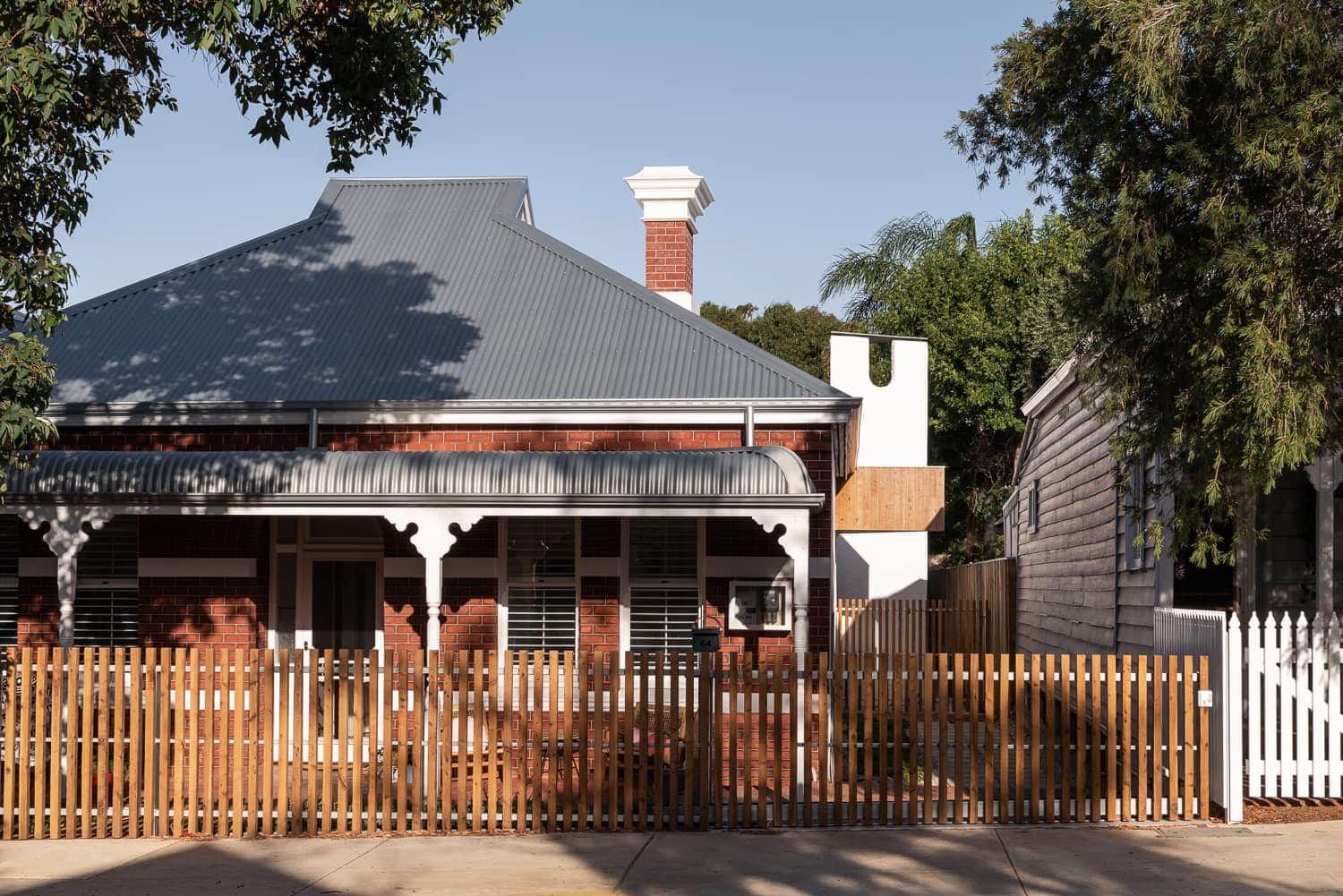
The northern face of the addition adopts a simple and linear form, allowing the southern mass to function as an efficiently designed living space envisioned as an elongated 'garden room.' Sliding doors line the northern face, facilitating the opening of the entire space to allow the vitality of the house to spill out and occupy the full width of the site.
On the southern face, ancillary program elements take the form of distinct 'lumps': a tall triangular chimney for the fireplace, a curved north-facing shell for an art wall, a low top-lit box for the kitchen, and a high round cylinder for a powder room.
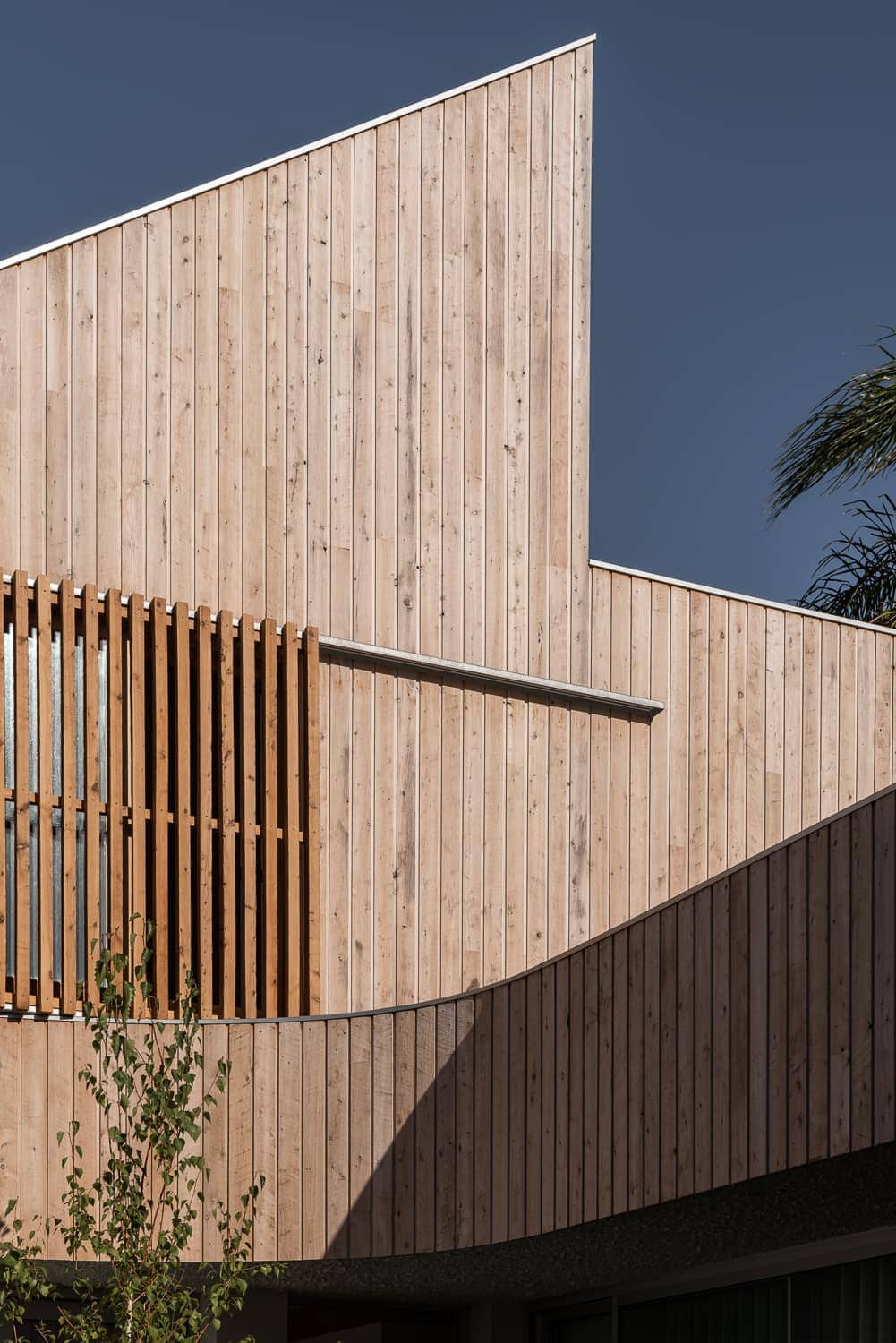
Formally, the house is divided into four parts: the existing brick cottage, an entry link, the ground floor addition, and the first-floor addition. The entry link acts as a mediating point, serving as the connective tissue between these elements. Dark, hard, and solemn, the entry leads to the restored and subtly amended existing cottage on the left, while on the right, the garden room and living spaces offer a light, bright, and open experiential contrast. Above these areas, the articulated eaves and master suite form a delicately perched wooden box.
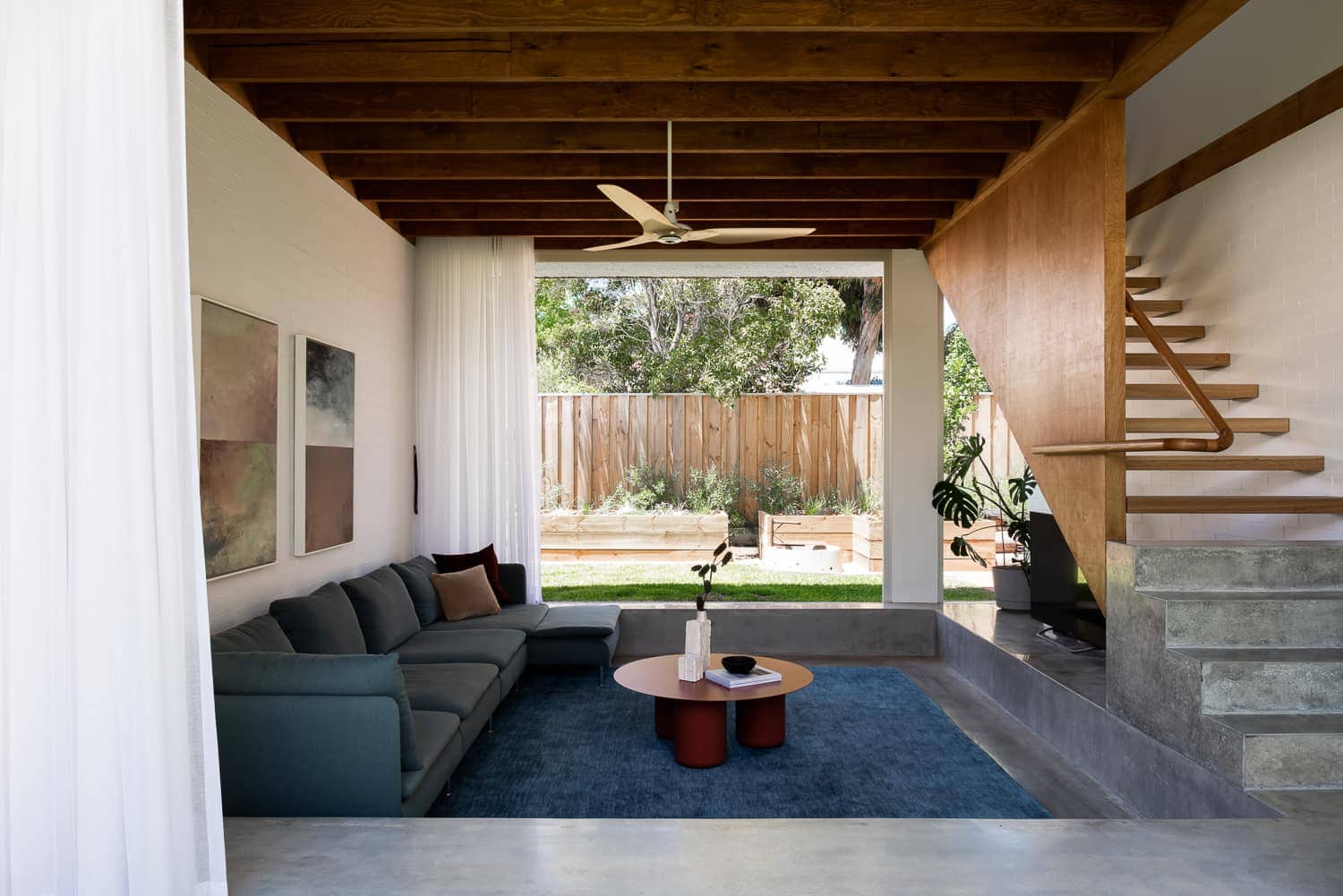
The ground floor addition features masonry construction, painted or bagged brick, or rough-thrown concrete, all painted white. This floor is marked by a deliberate and expressed datum line, above which the project transitions to light-framed natural timbers. Exceptions to this hard datum threshold occur on the southern elevation, where the counter 'lumps' break through to varying heights, and in the sunken lounge room, where the first-floor stair introduces a timber hatch to welcome and gently touch the heavy base of the ground floor program.
This project aligns with the perspective that sustainability is best approached as a first principles concept rather than an applied technology. Getting the massing, orientation, and subsequent program planning right is deemed the most crucial aspect for designers of inhabited environments, especially in the current context of shifting work patterns towards the home.
By prioritizing the northern garden as the initial design move on the site, this project relegates the building to a secondary and deferential role. The garden, as a void of space, contributes tangible and significant amenity to the project, highlighting that an understanding of and connection to our celestial sphere can influence the rhythms, patterns, and overall quality of daily family life.
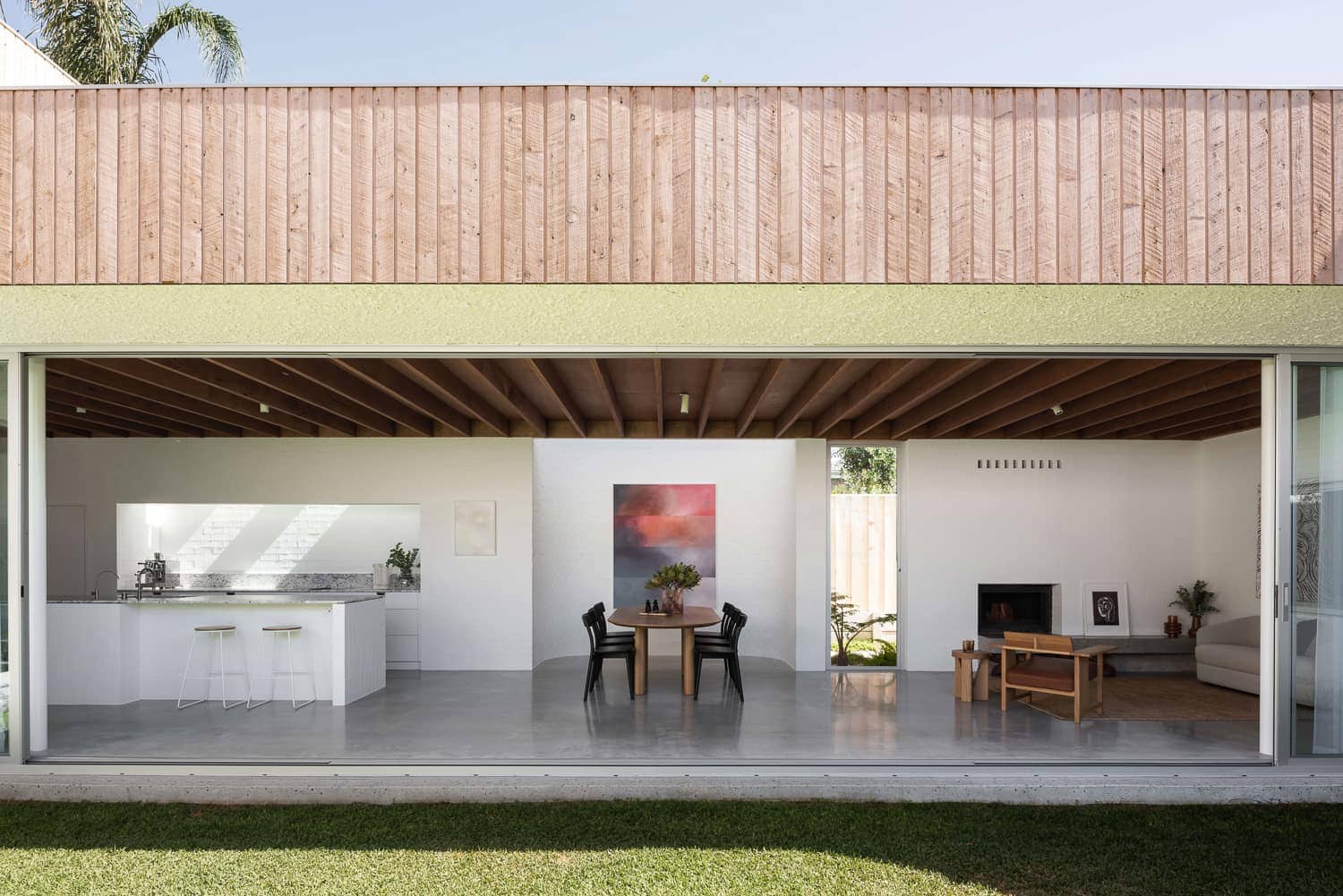
Brief
By prioritizing the placement of the northern garden as the initial design element on the site, this project highlights the building's role as secondary and deferential to the surrounding space. The garden, functioning as a void, contributes tangible and significant amenities to the project, emphasizing that an awareness of and connection to celestial elements can shape the rhythms, patterns, and overall quality of daily family life.
On the southern facade, ancillary program elements manifest as distinctive 'lumps,' penetrating the purity of the north-facing living box. These elements include a tall triangular chimney for the fireplace, a curved north-facing shell for an art wall, a low top-lit box for the kitchen, and a high round cylinder for a powder room.
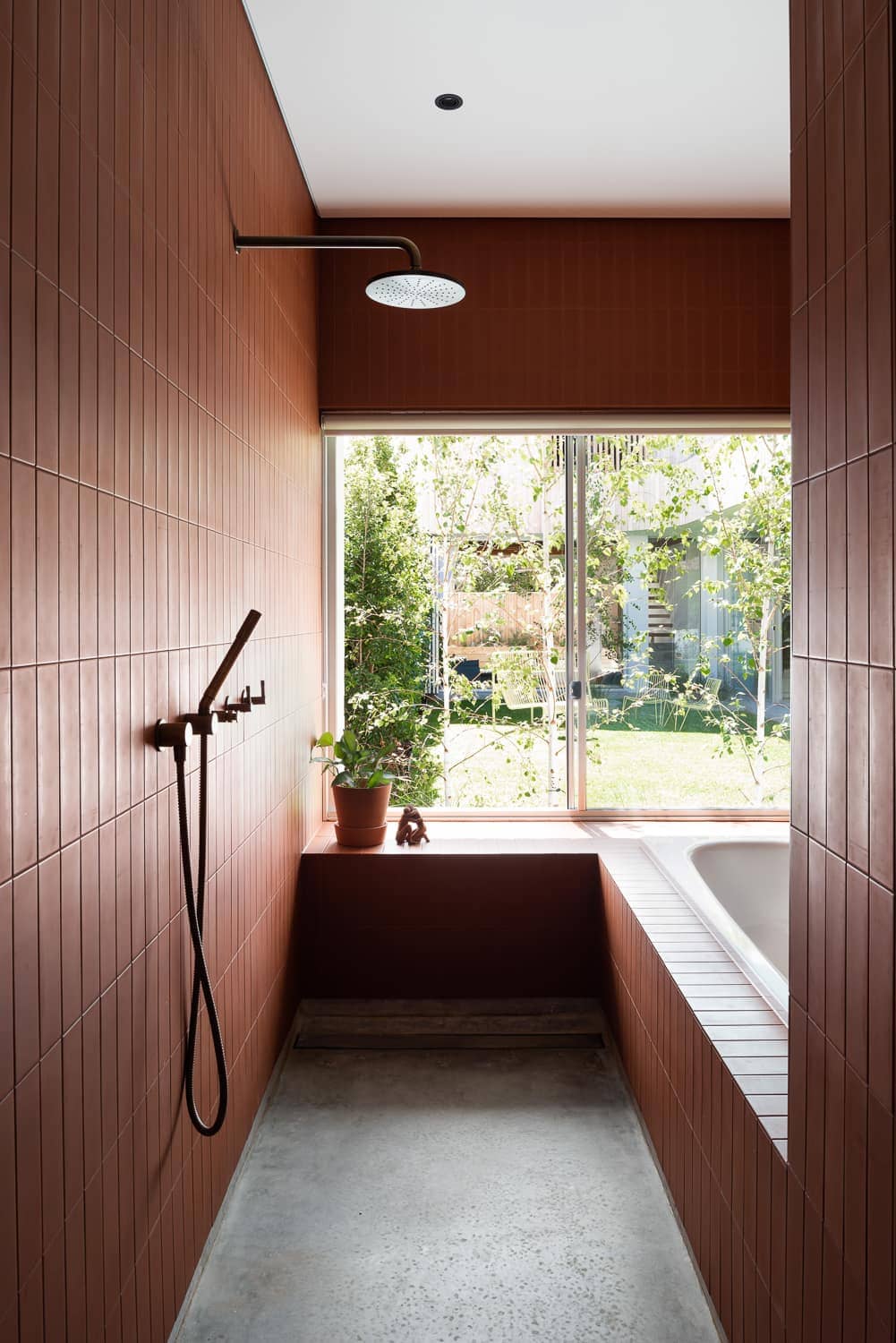
In terms of sustainability, this approach views it as a fundamental principle rather than an applied technology. Ensuring correct massing, orientation, and subsequent program planning is deemed crucial, representing the most impactful action designers can take in shaping lived environments. This holds even greater significance in our present context with evolving work patterns gravitating towards home environments.
How the project is unique
The client's request was for a thoughtfully integrated extension that would provide practical living space for a beloved existing cottage.
Subsequently, the house incorporates this program with advanced sustainable space planning elements, considering thermal mass, winter sun angles, and prevailing breezes.
Additionally, the design accommodates evolving family dynamics. Presently, the entire family resides in the front of the house following a recent birth. As time progresses, parents or children may opt to utilize the rear upper floor bedroom suite.
The outcome is a residence that is adaptable, practical, and attuned to the various stages of life.
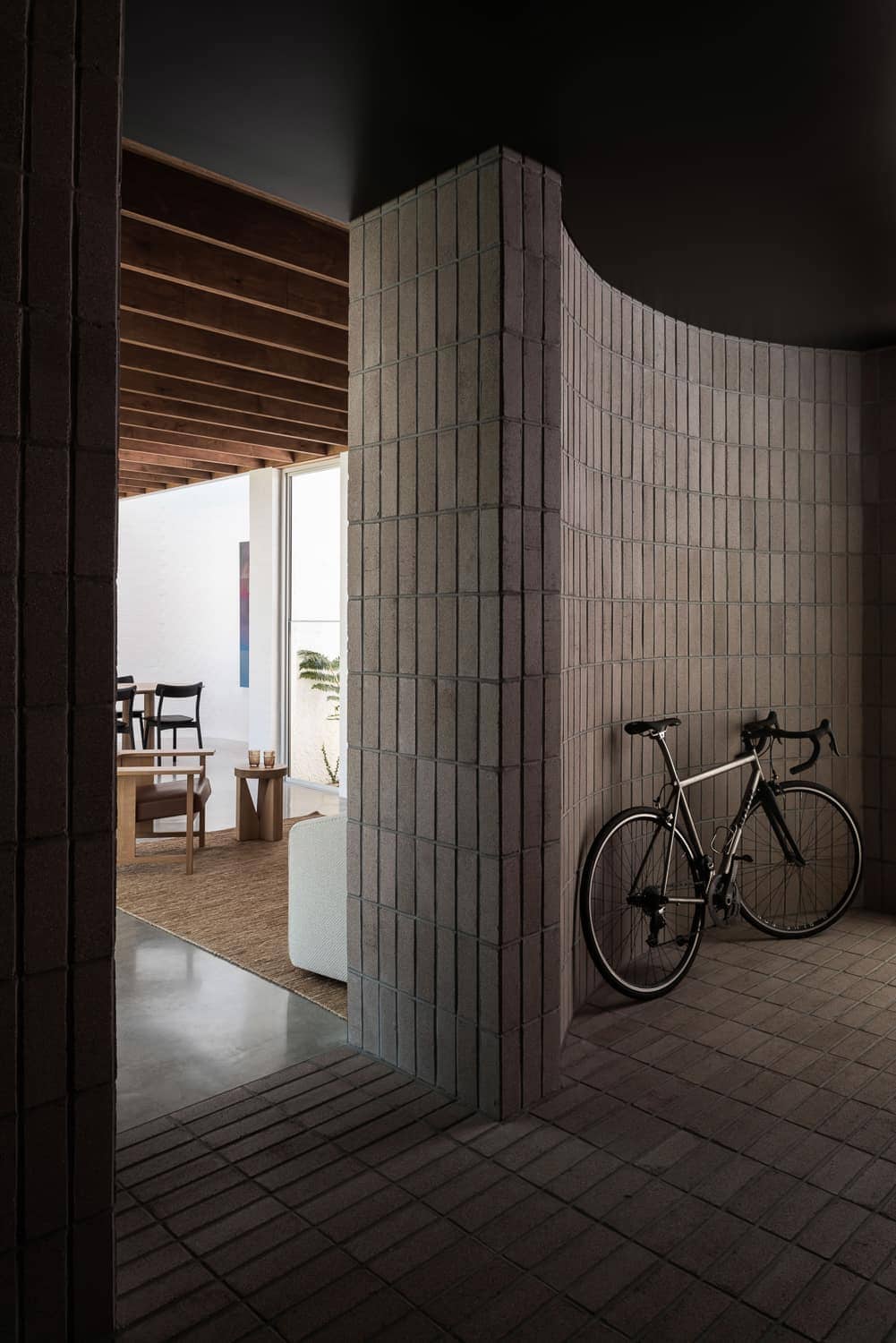
Solutions
Architecturally, the house is delineated into four components: the existing brick cottage, an entry link, the ground floor addition, and the first-floor addition. Serving as a mediating element, the entry link connects and harmonizes these distinct parts.
Upon entry and to the left is the restored and subtly modified existing cottage. On the right, the garden room and living spaces exude a light, bright, and open ambiance, creating a deliberate contrast to the initial entry experience. Above these areas, the carefully designed eaves and master suite form a delicately perched wooden box.
This project fosters a connection between the occupants and the surrounding environment. The northern face of the addition features a simple and linear form, allowing the southern mass of the building to serve as an efficiently designed living space conceptualized as an elongated 'garden room.' Sliding doors line the northern face, facilitating the opening of the entire space to enable the vitality of the house to spill out and occupy the full width of the site.
