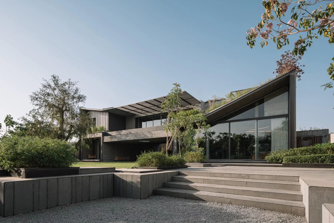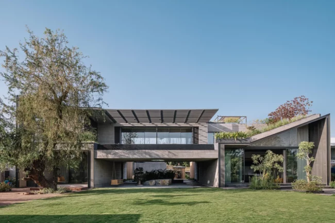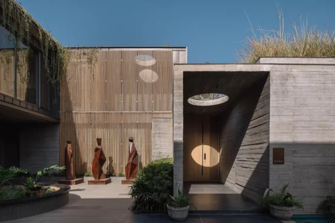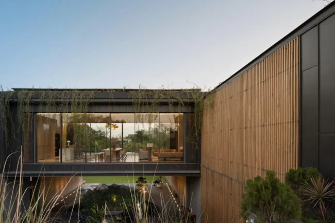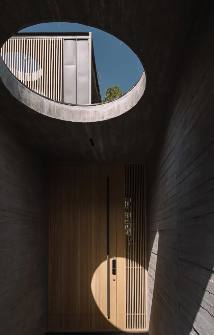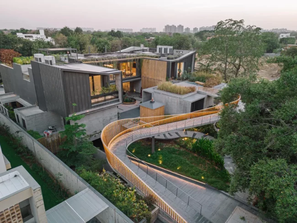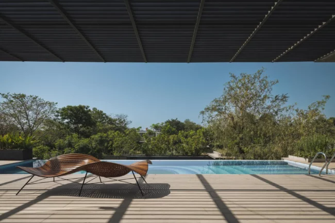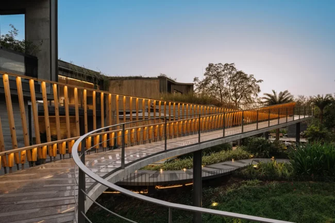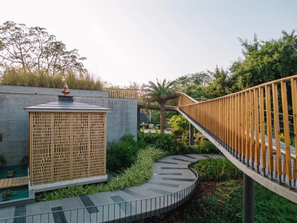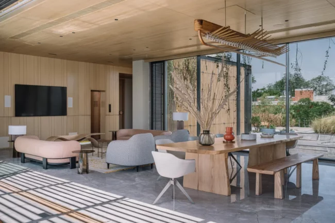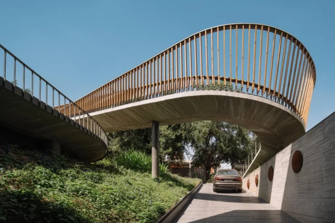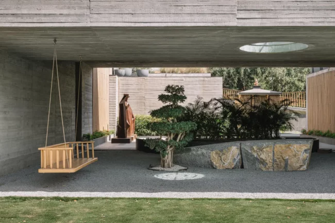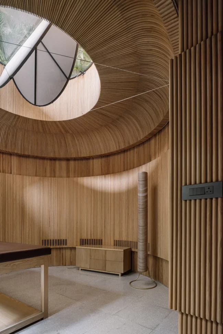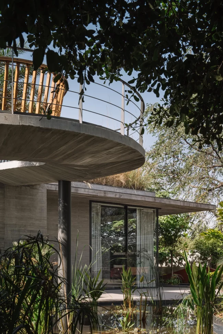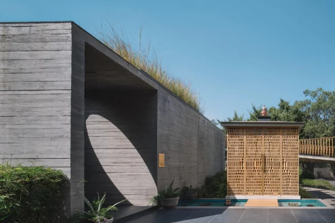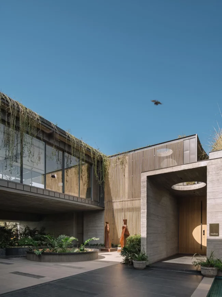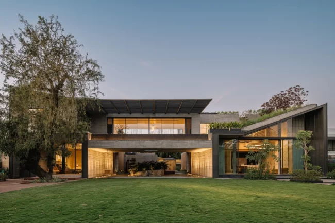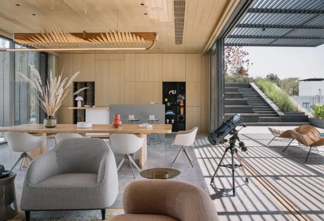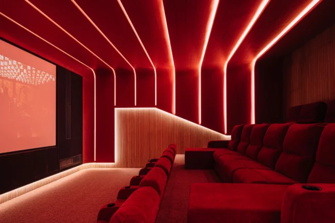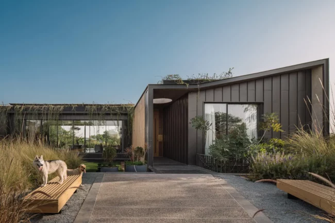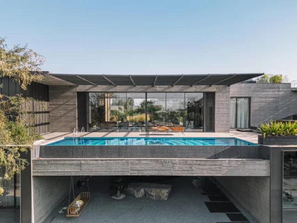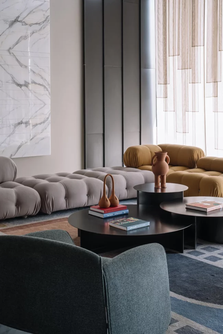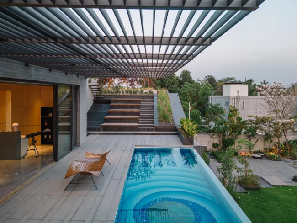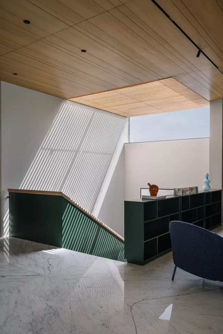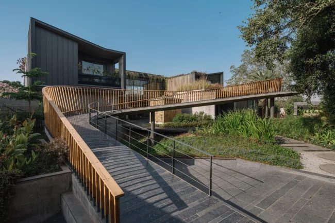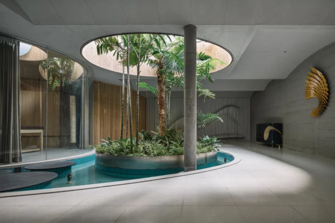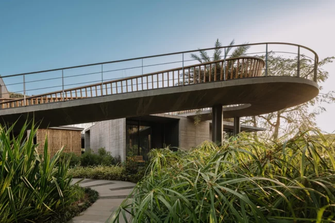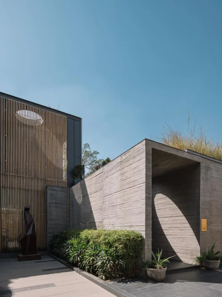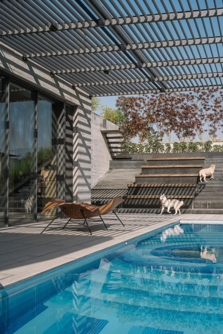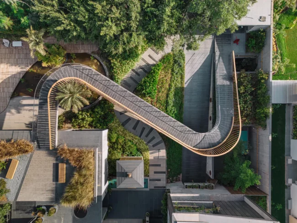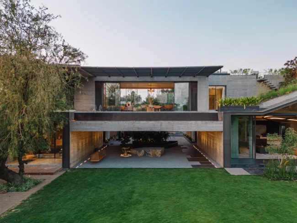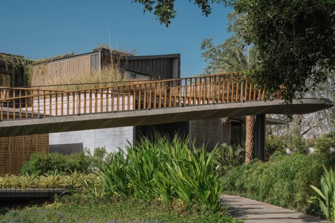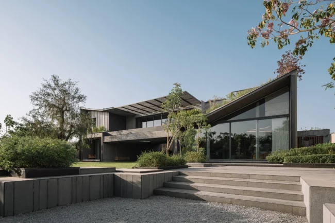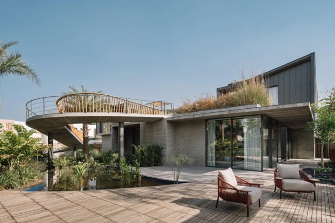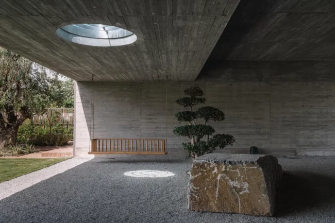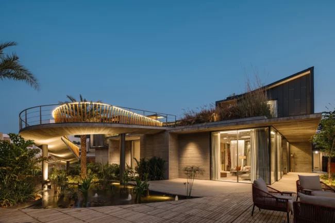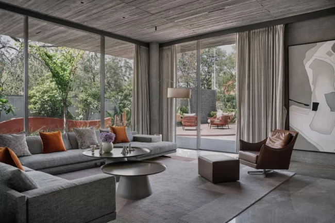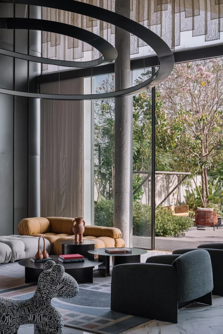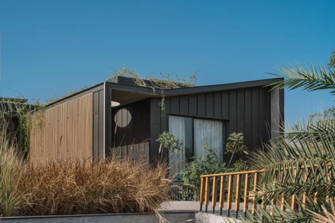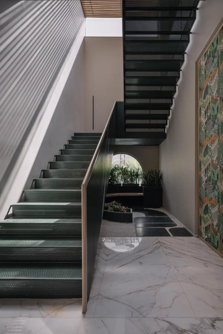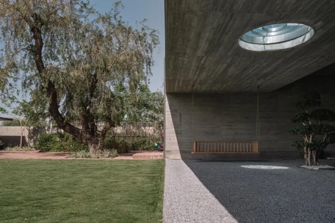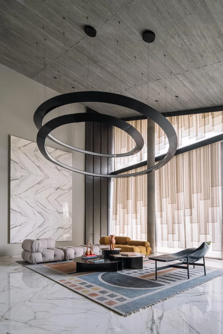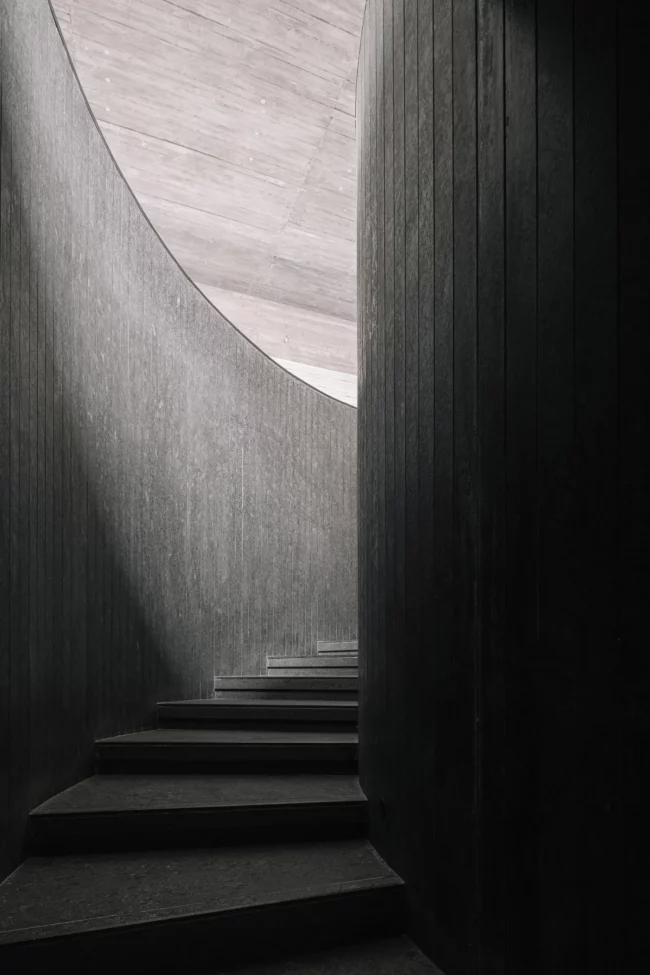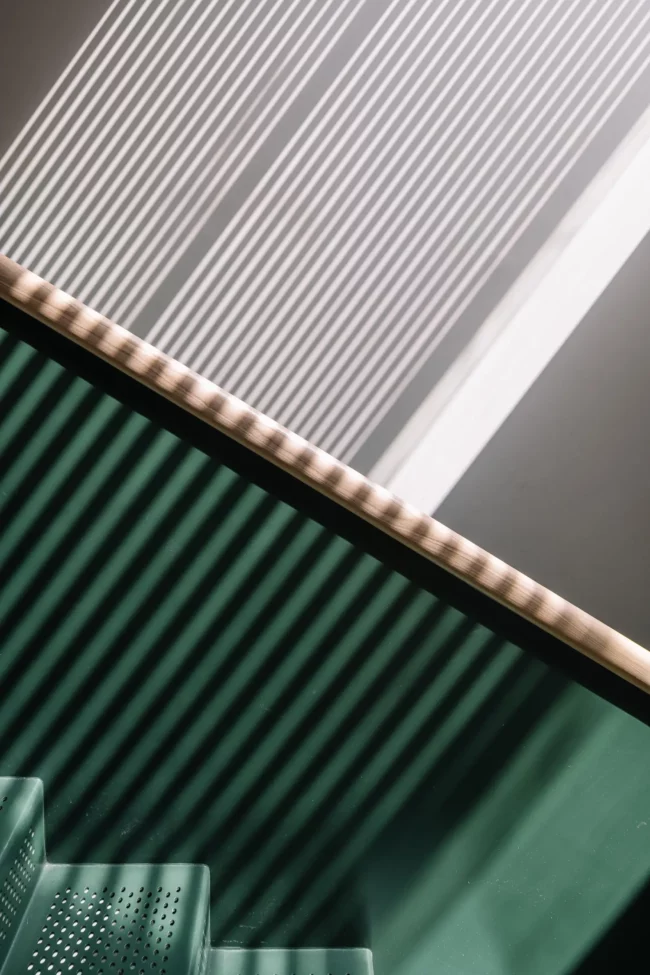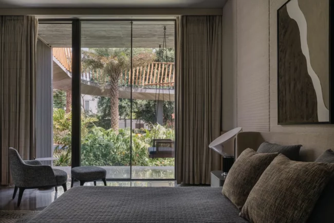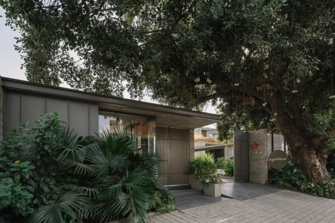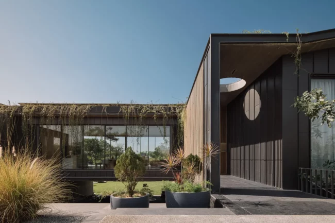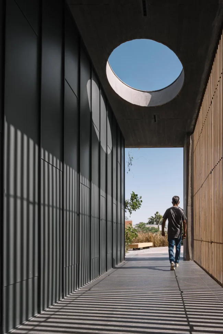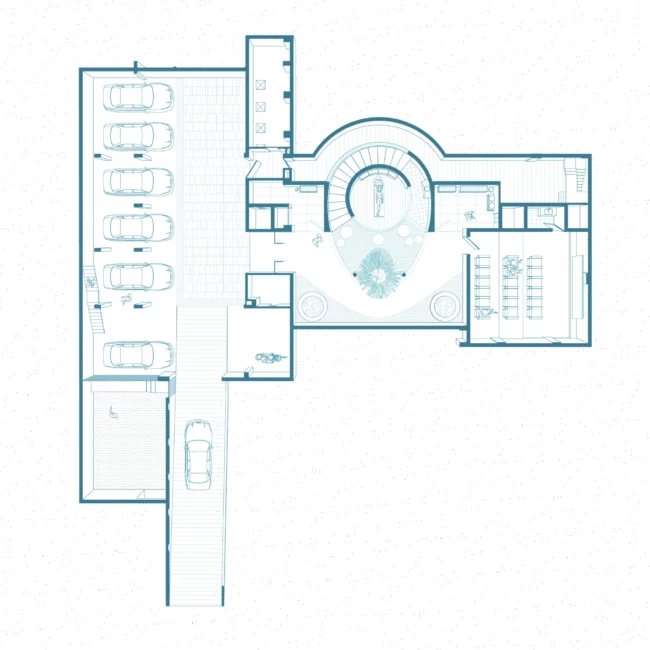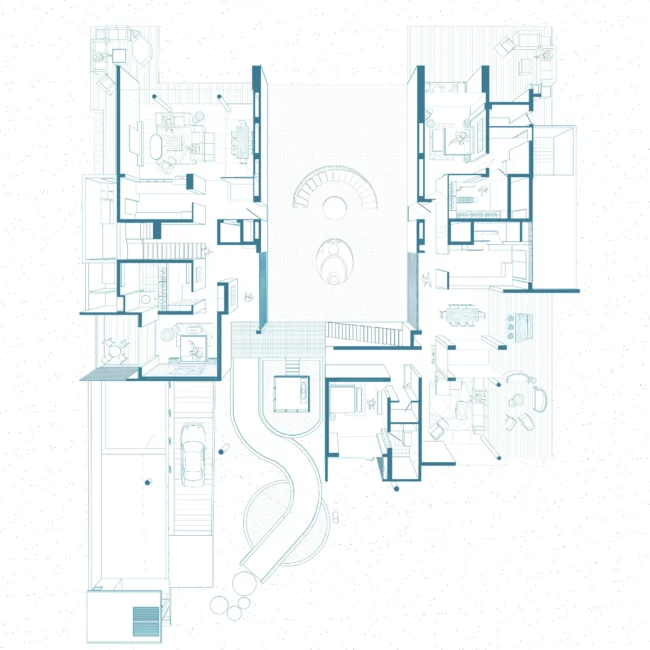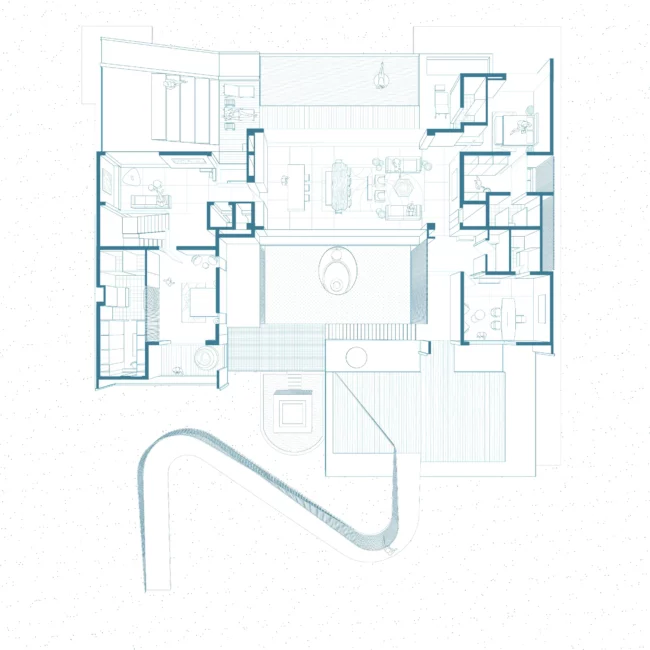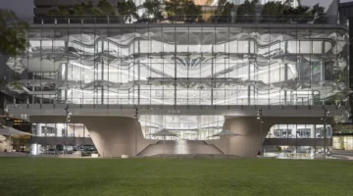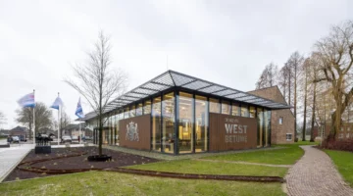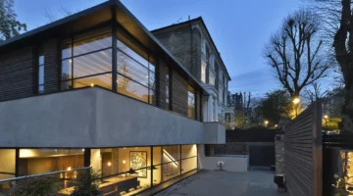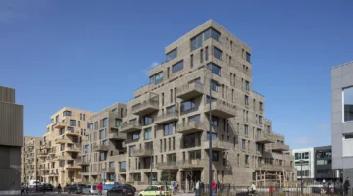Designing a 22,000 sq.ft home for an entrepreneur who doubles as real estate magnate is a creative odyssey. In the heart of the city there stands a residence which defies conventional living.
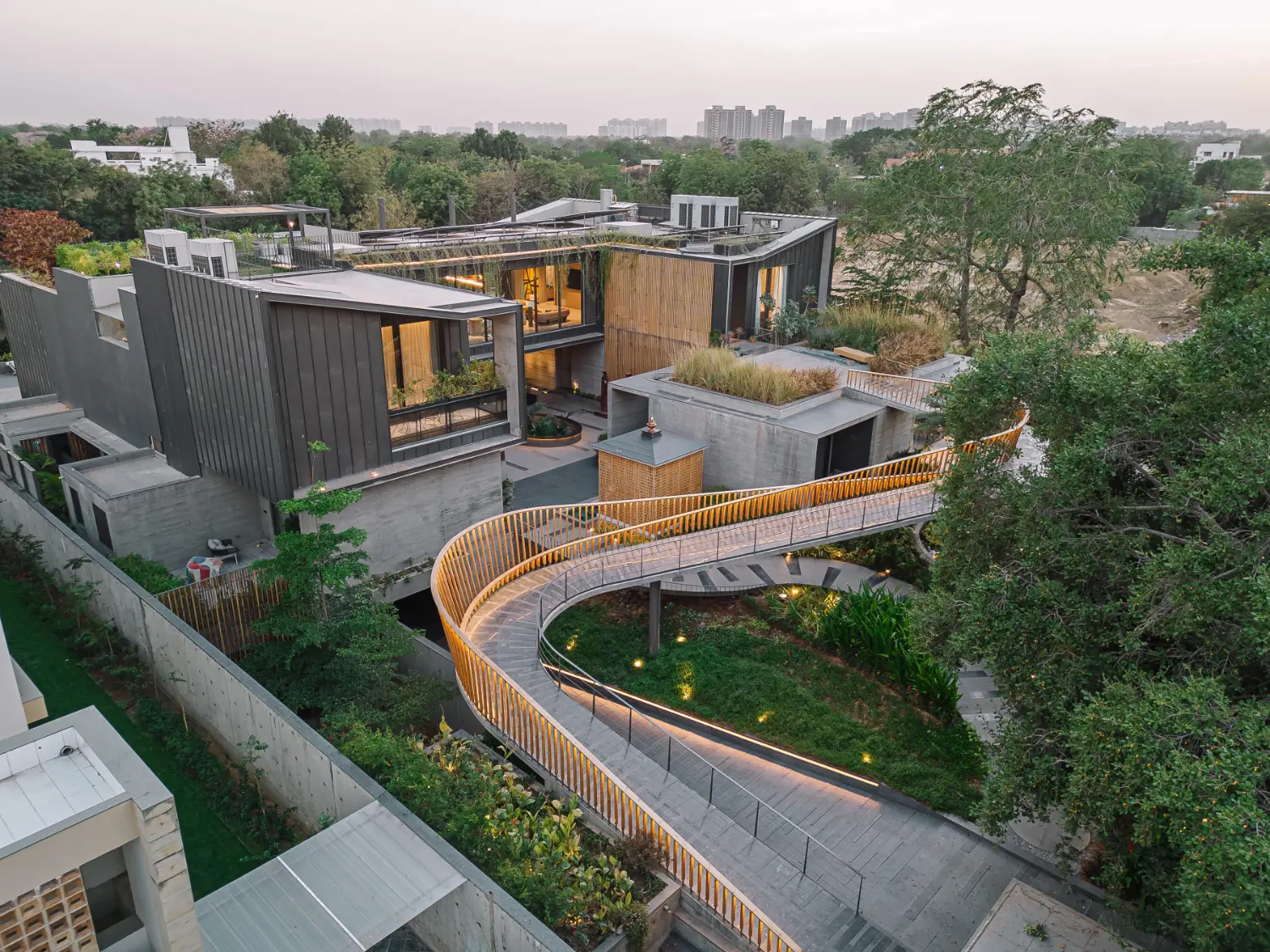
The client approached us with a challenge to build two separate houses and an outhouse on a limited plot of land. Taking it as a challenge and making most of the space, we proposed two different blocks for father and son, graciously elevating and linking them with entertainment areas at the upper level. By doing so, we minimized the ground coverage and created various green pockets, sunken courts and vast green lawns within the site. This link between the two blocks is not just physical but also symbolic. It signifies the bridge /link between generations, ideologies and experiences. Hence “The Link House”.
The journey begins with a dynamic bridge flowing over water bodies and greens .As one ascends anticipation builds creating an aura of mystery and delight. Each step taken is a step into unexpected, setting the tone for extraordinary experiences and views that lie beyond.
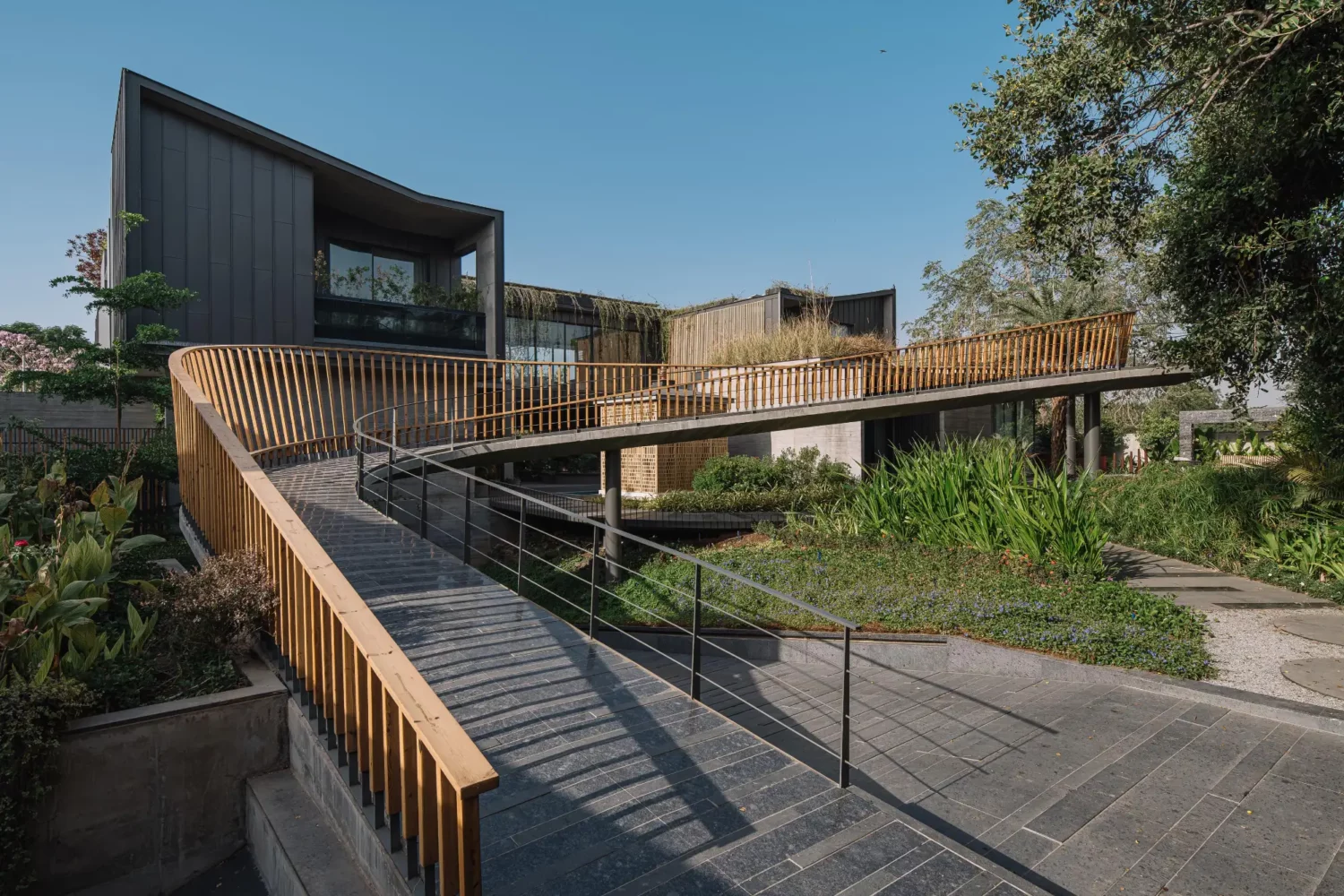
Ascending this flowing bridge, the house unfold meticulously planned spaces, ingeniously segregated to cater the need of both father and son. Aptly named as one ascends to the upper level, one is greeted by dynamic entertainment space which gracefully bridges the distinct houses of father and son. Spilling out into the pool area with stepped garden pockets, the link house finds its focal point overlooking the lush green lawns. This space becomes more than just a pool are, it’s a communal area where the family gathers and simply revel in the warmth of each other’s company.
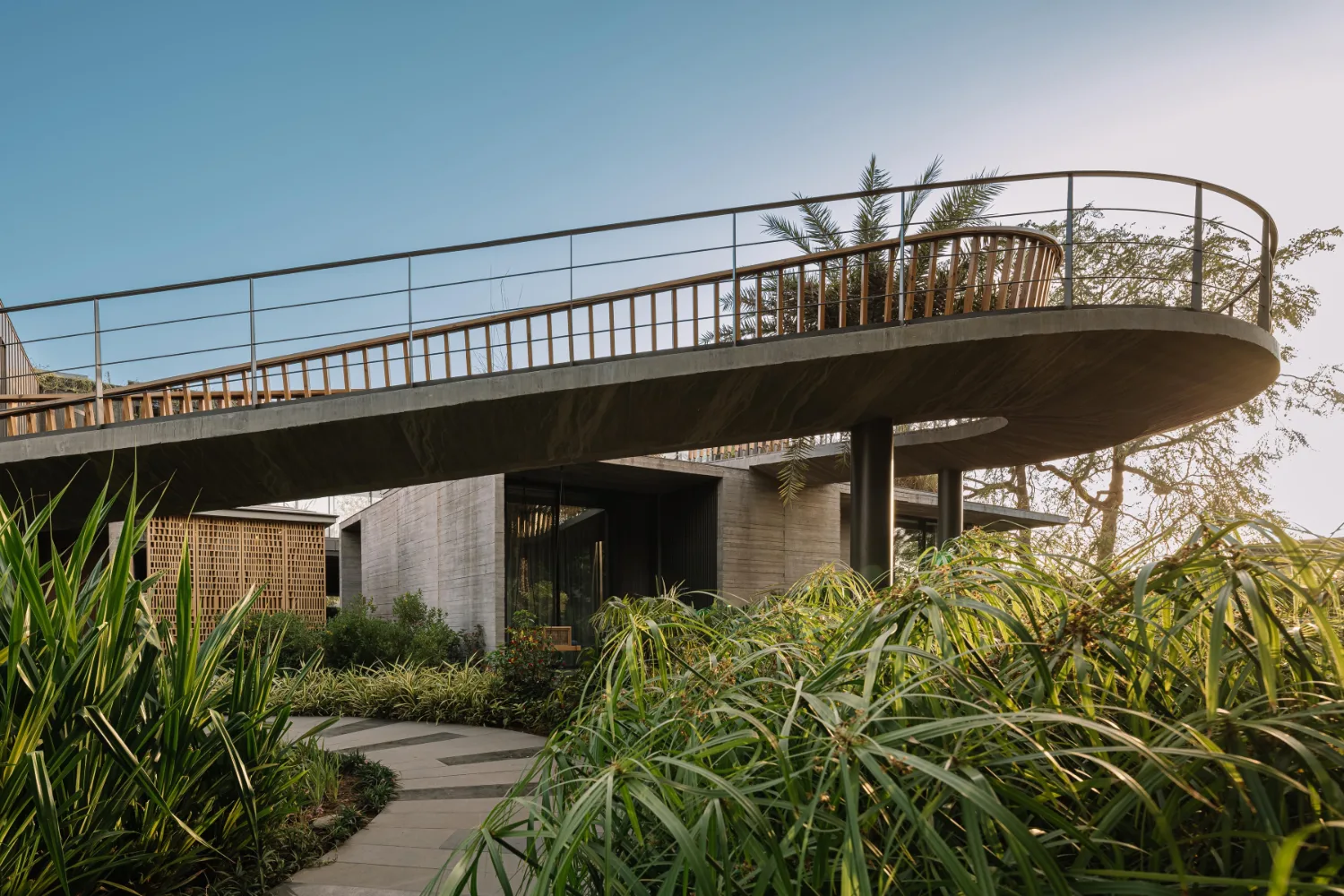
Another entrance at the ground level below the bridge, gracefully cradles the parents abode, offering them tranquility and security. Simultaneously the adjacent block housing the son’s home seamlessly interconnects both, at the upper and the lower level. This link has also scooped out space like sunken courts at the ground level, which also serves as a hub for family gatherings. This court then opens up into vast verdant lawns, creating different pockets and experiences.
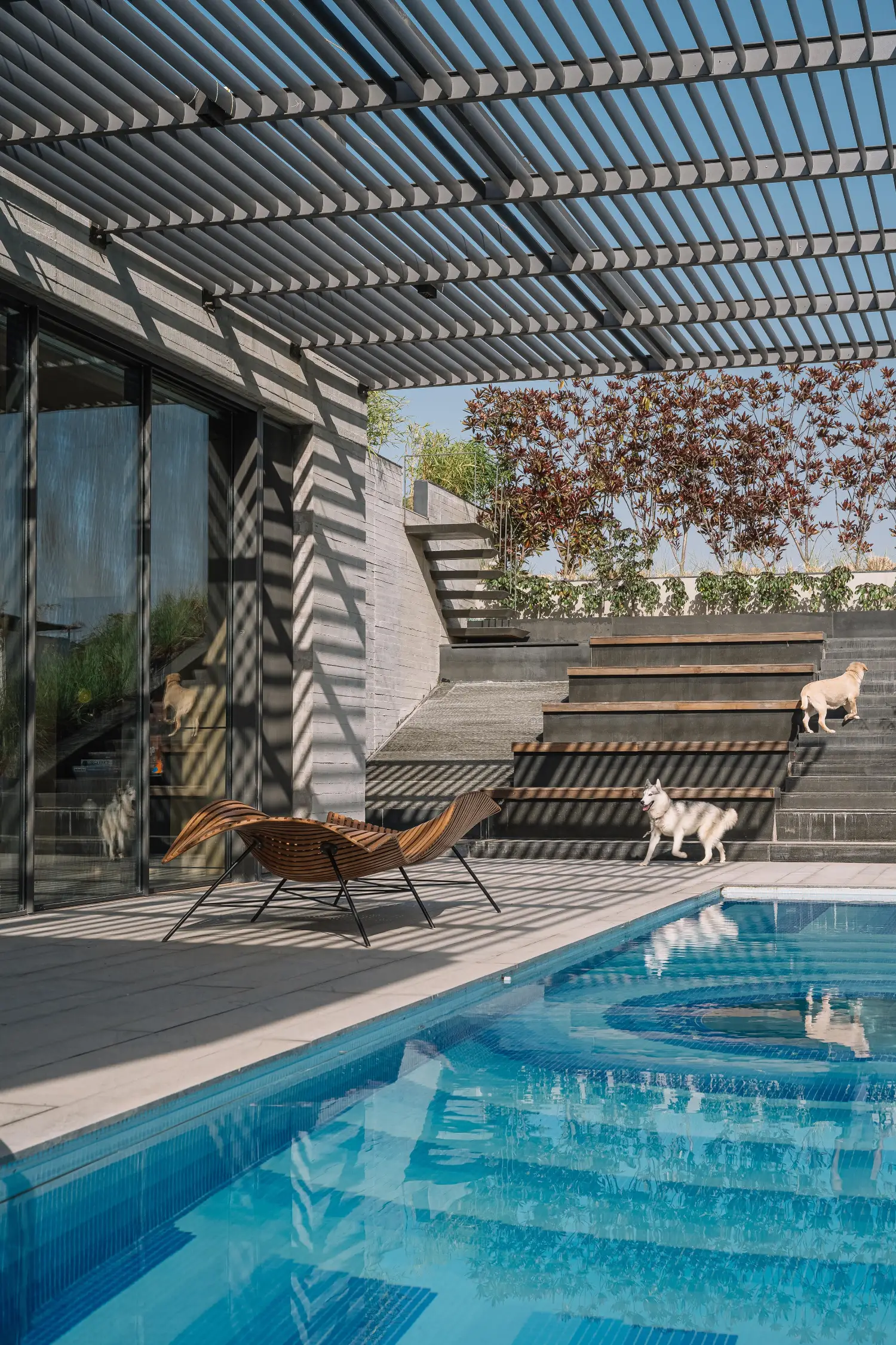
At the basement level, for the moments of serenity and relaxation, the house boats of a home heather and a spa with skylight that redefines calmness. Extending into a soothing blue water body and green piercing through concrete, it creates an oasis of calmness to unwind and rejuvenate.
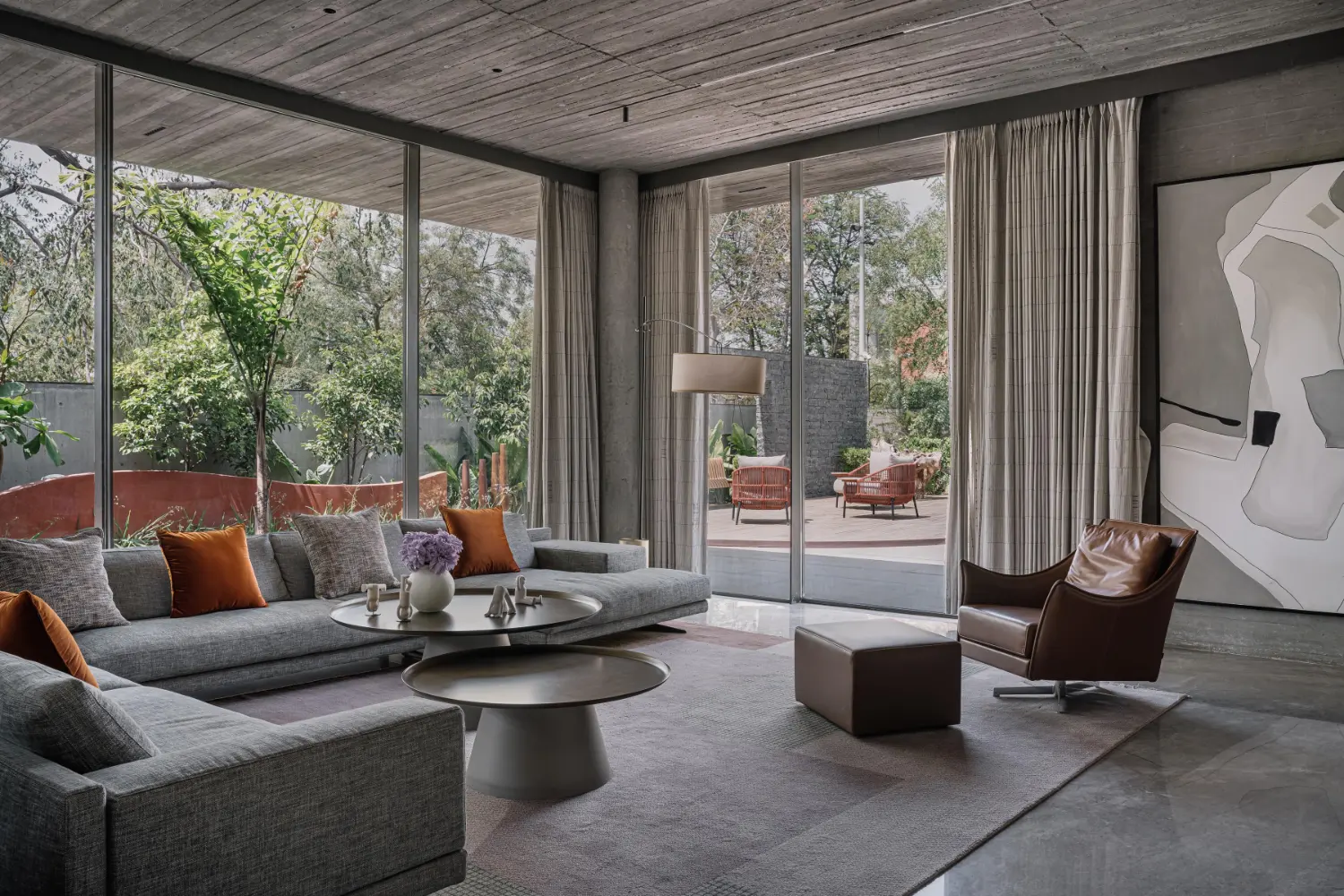
The interior adorned with the finest Italian marble and wood reflects the exquisite taste of luxury with warmth and elegance. Large openings where natural light seamlessly merging the indoors with the picturesque outdoors. Every room is a canvas, blending modern contemporary aesthetics with timeless elegance. The interiors for the parents is more refined, subtle, grey and mature, whereas for the son its more modern , contemporary yet playful.
In every aspect, this house showcases a thoughtful design, where luxury meets functionality, surprise greets at every turns and where every day is an experience.
