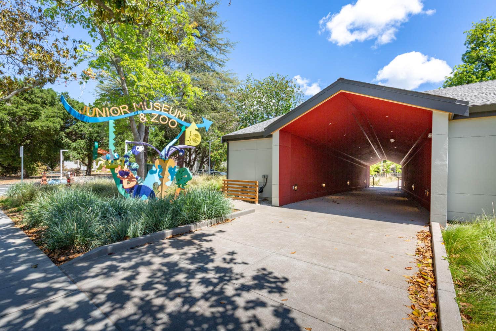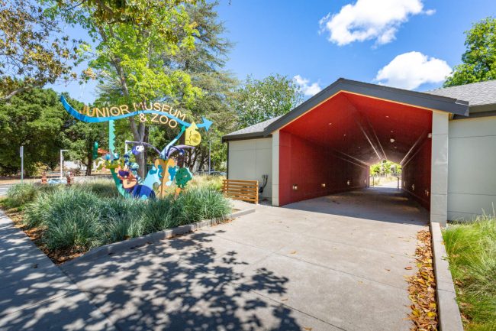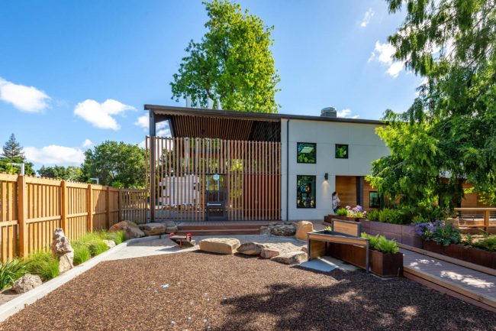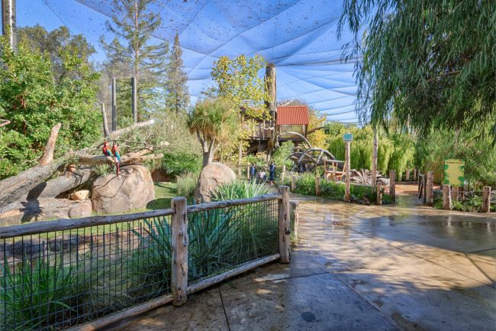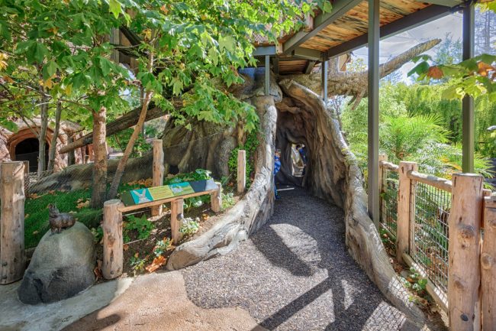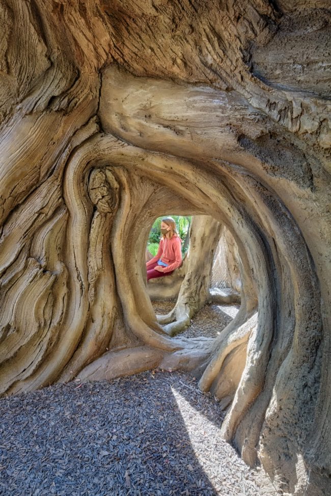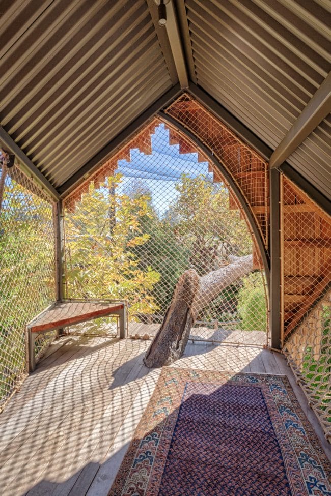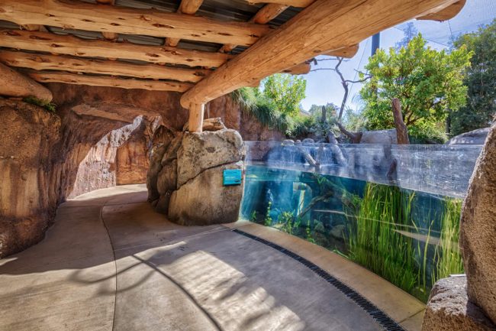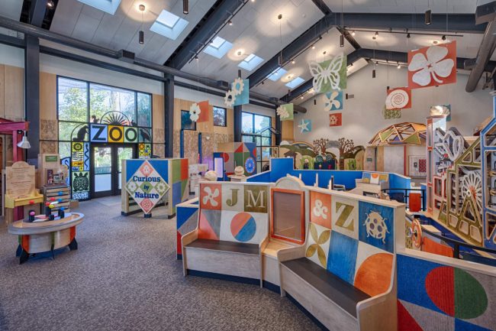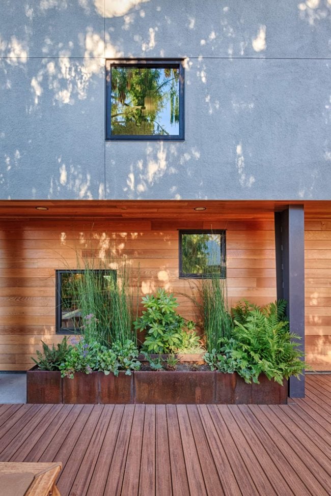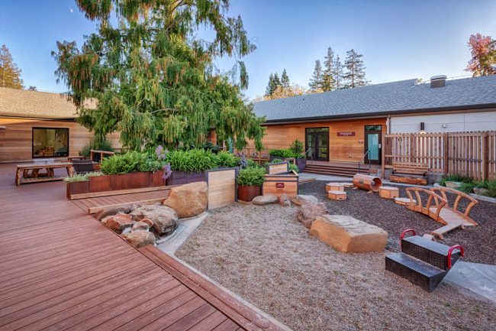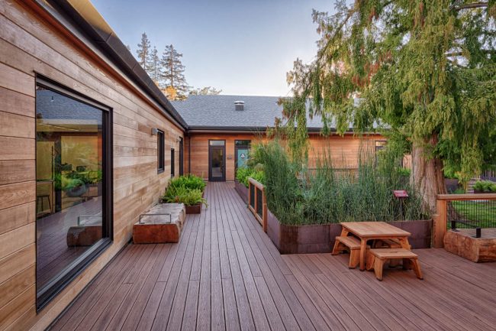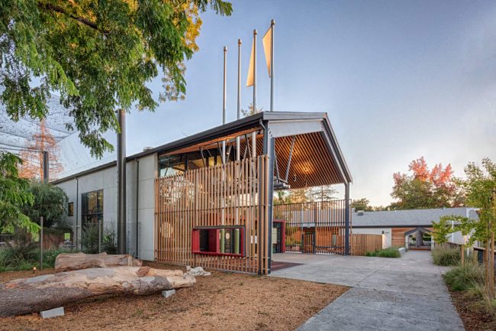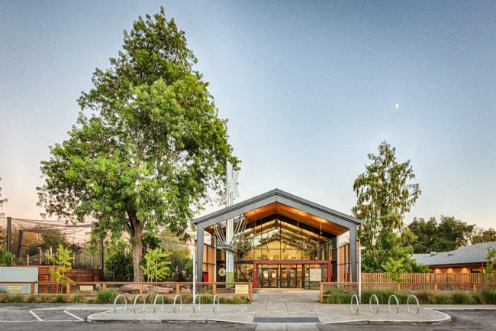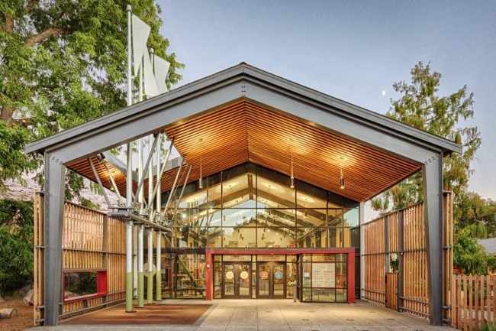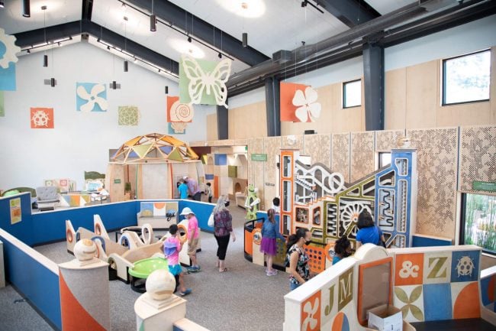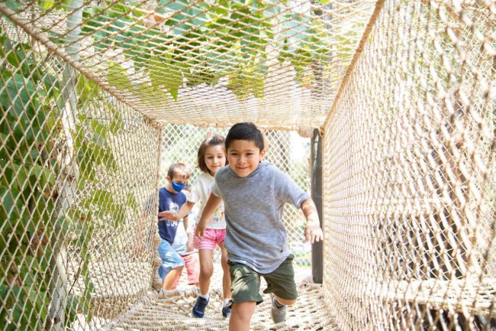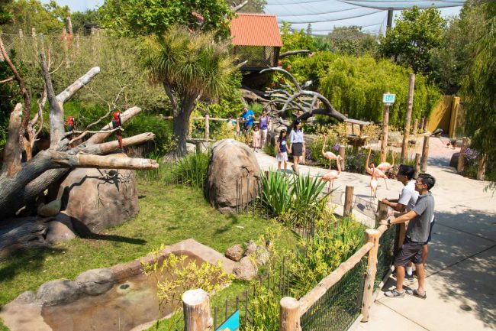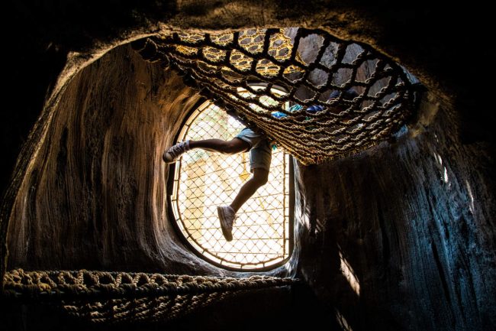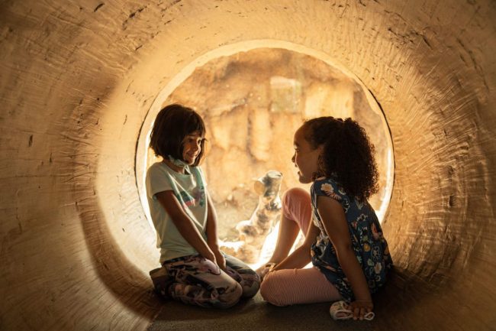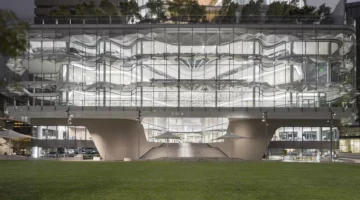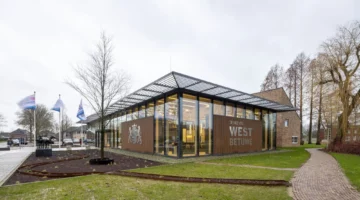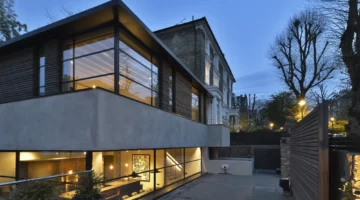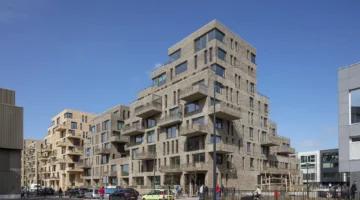CAW Architects is pleased to announce the completion of its latest civic project, the Palo Alto Junior Museum and Zoo (JMZ). Located within the Palo Alto Arts and Recreation District, the JMZ has been a beloved city institution since 1940, offering children hands-on opportunities to learn about science, the environment, and the natural world through a modest children’s museum, classroom space, and small outdoor zoo.
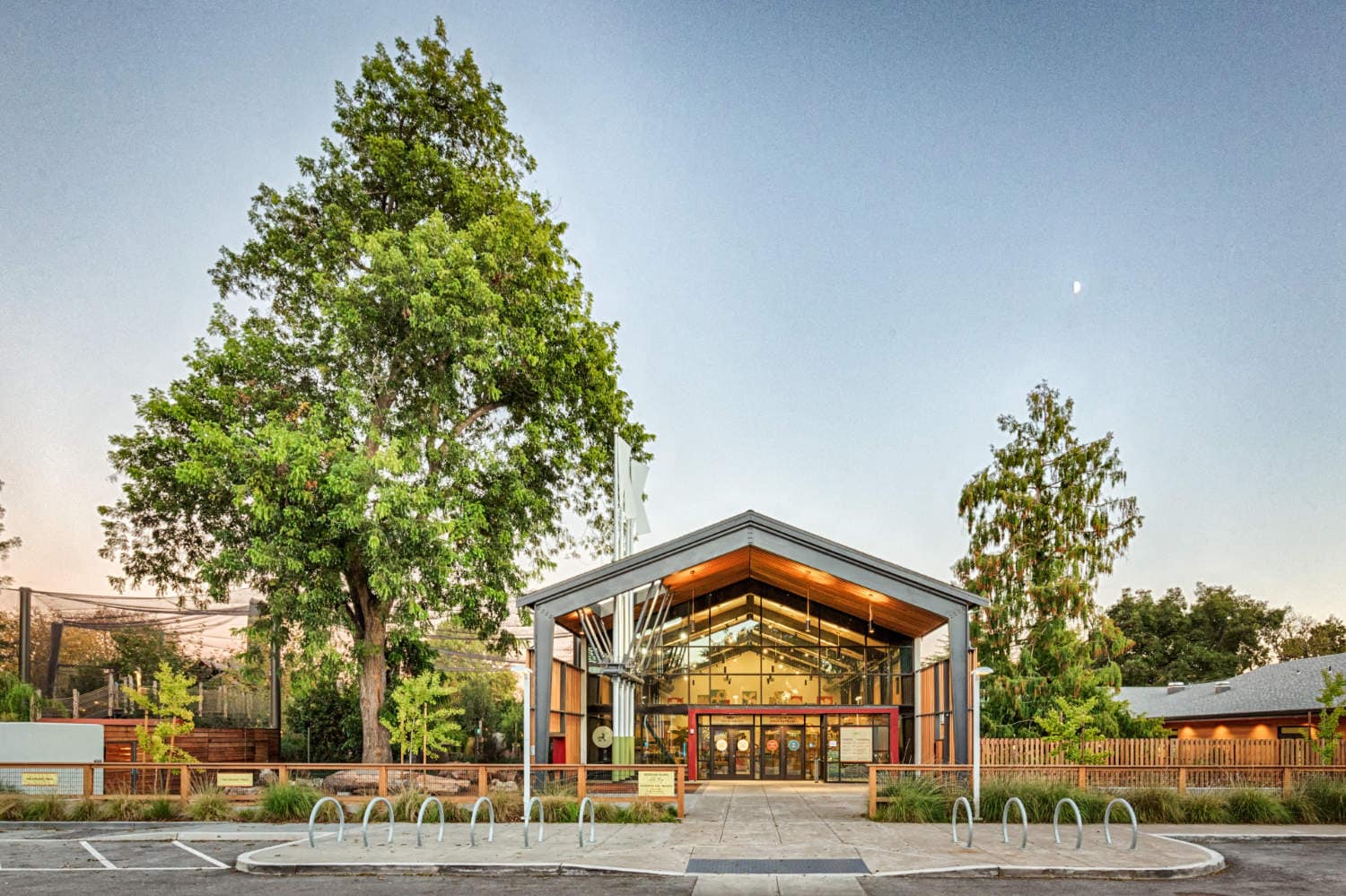
With JMZ’s rich and diverse educational programs outgrowing the modest facility, CAW Architects designed a new children’s museum and zoo in conjunction with zoo designer, Studio Hansen Roberts, that fundamentally rethinks how to capture a child’s wonder and curiosity for the natural world, while creating rich and interactive learning experiences throughout.
“We designed an inspiring and interactive space, where architecture and experiences can spark a child’s curiosity and wonder, to explore science and nature in a fun and play-based environment,” says Brent McClure, AIA, Principal-in-Charge.
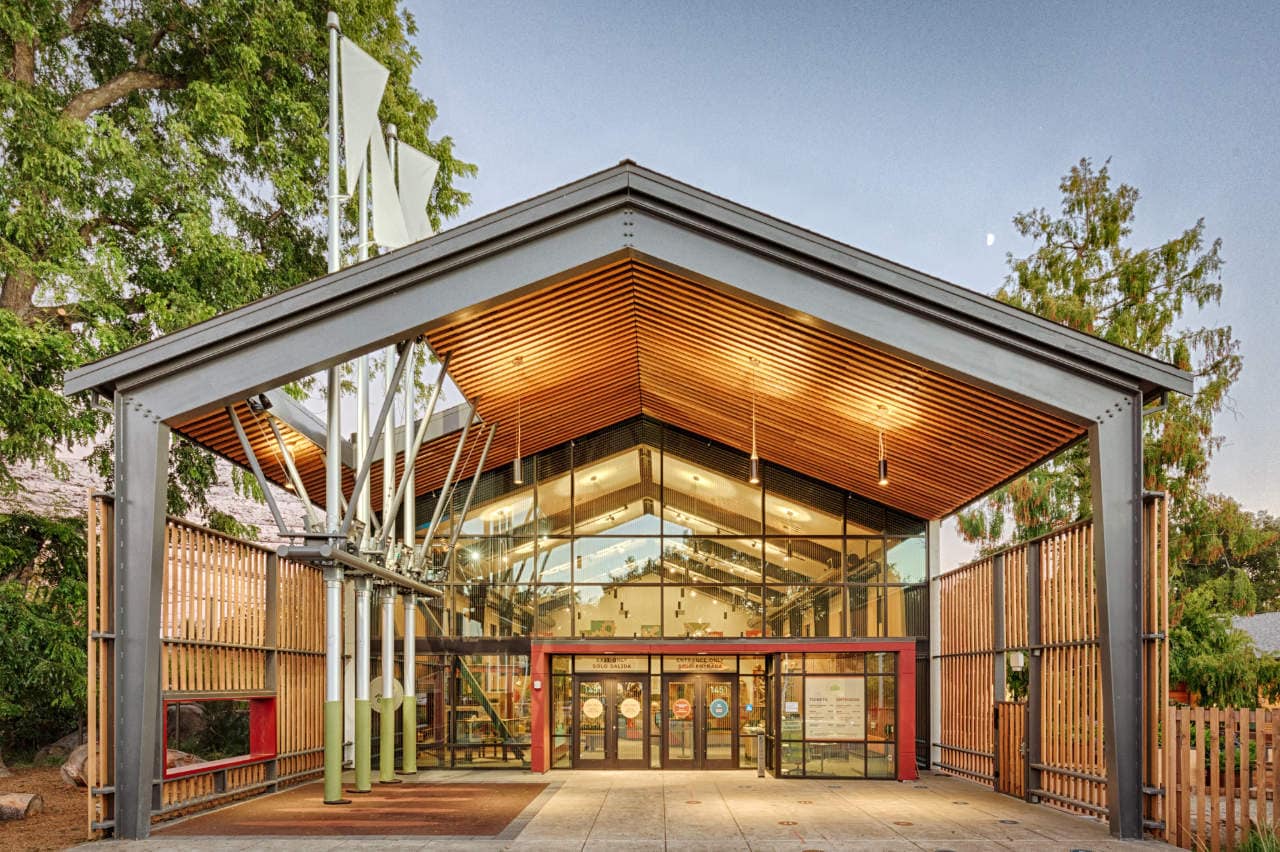
McClure led the team’s expansive scope - which included a site masterplan comprised of the museum, zoo, and education center - to integrate it into the overall city complex; architectural design and interior design of the museum, education wing, and administrative support spaces; and site design, including exhibit spaces around the museum exterior, zoo exhibit spaces, and zoo support spaces.
Organized around an exhibit hall, education center, and outdoor zoo, the new design creates a strong and visible presence through a large entrance porch and a variety of free outdoor exhibit spaces that extend into the adjacent surroundings; including the stump maze, rainbow tunnel, and porch swings, all of which reinforce a child’s viewpoint upon entering the museum.
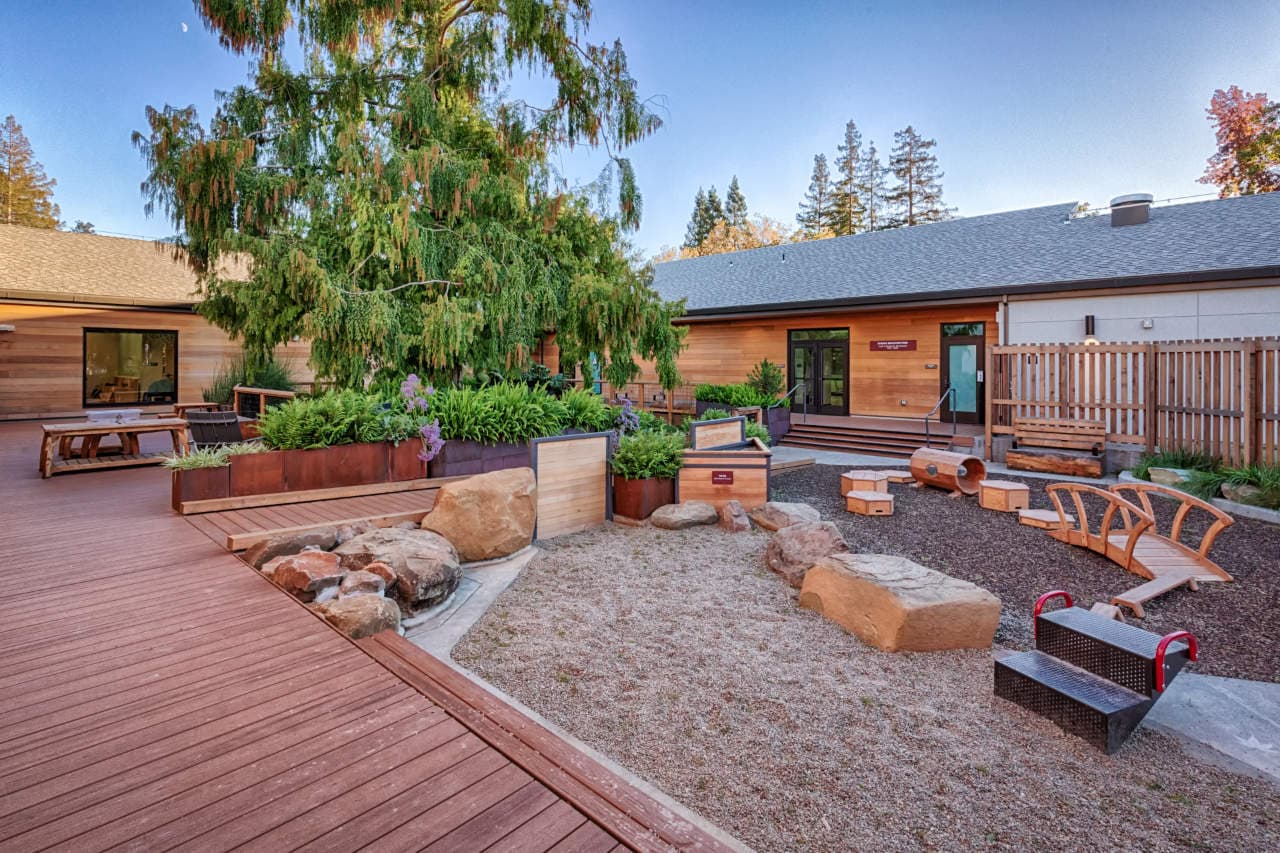
The building forms fit a residential and agrarian vernacular with simple clean forms and shed roofs, echoing the surrounding neighborhood and inserting a modern interpretation on the historic adjacent structures of the Lucie Stern Theater, designed by Birge Clark. The building shapes fit in and around existing mature oaks and feature trees, where the buildings create theme-based outdoor courtyard spaces, such as the Jurassic courtyard, for specific educational opportunities.
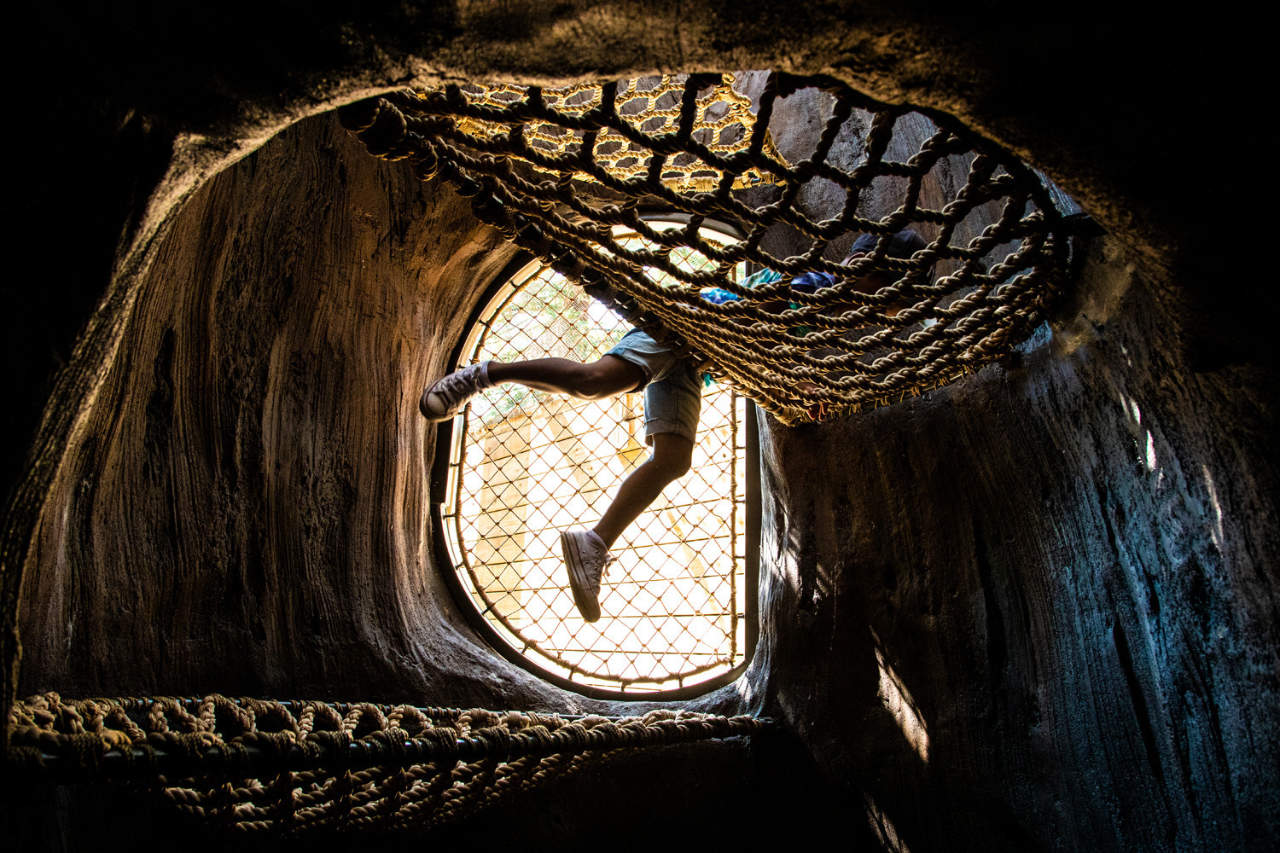
From the outdoor courtyards and main entrance, the exhibit hall contains a variety of interactive and kinesthetic exhibits in which children can interact. Several large windows and skylights directly link the zoo with the exhibit hall, with some exhibits extending from the zoo directly into the museum. The museum crawl logs allow children to crawl from the museum directly into the center of the meerkat zoo exhibit, creating an immersive experience where they can interact with the animals.
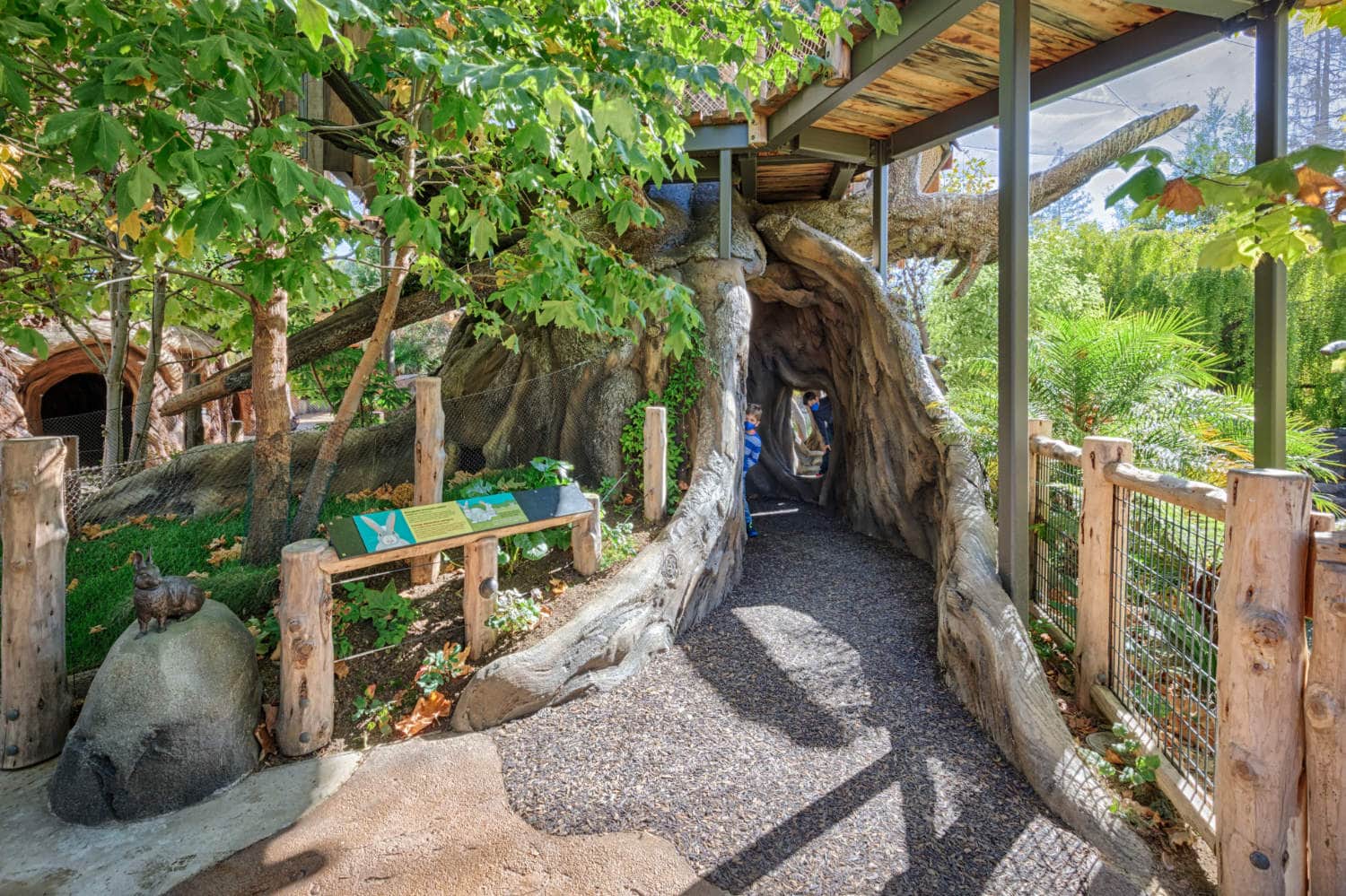
Envisioned as “Loose in the Zoo,” the entire zoo is designed as a large aviary, allowing a wide range of birds to directly interact with the children. The exhibits within the zoo are layered vertically to give kids an opportunity to view the natural environment from different vantage points. The design allows children to experience the natural environment of spaces below, such as tree roots and water ponds, while also creating spaces above for children to explore in the central tree, while glancing down on the various zoo experiences. By providing different vantage points, children gain access to a richer and more diverse experience of the natural environment. Connecting the zoo spaces, the treehouse runs through the center of the zoo with rope bridges, ladders, net tubes, and platforms in order to create a vibrant and exciting play-based experience for children.
Combining the different functions of the zoo, museum, and education center is what ultimately forms the unique experience that is the Palo Alto Junior Museum and Zoo.
