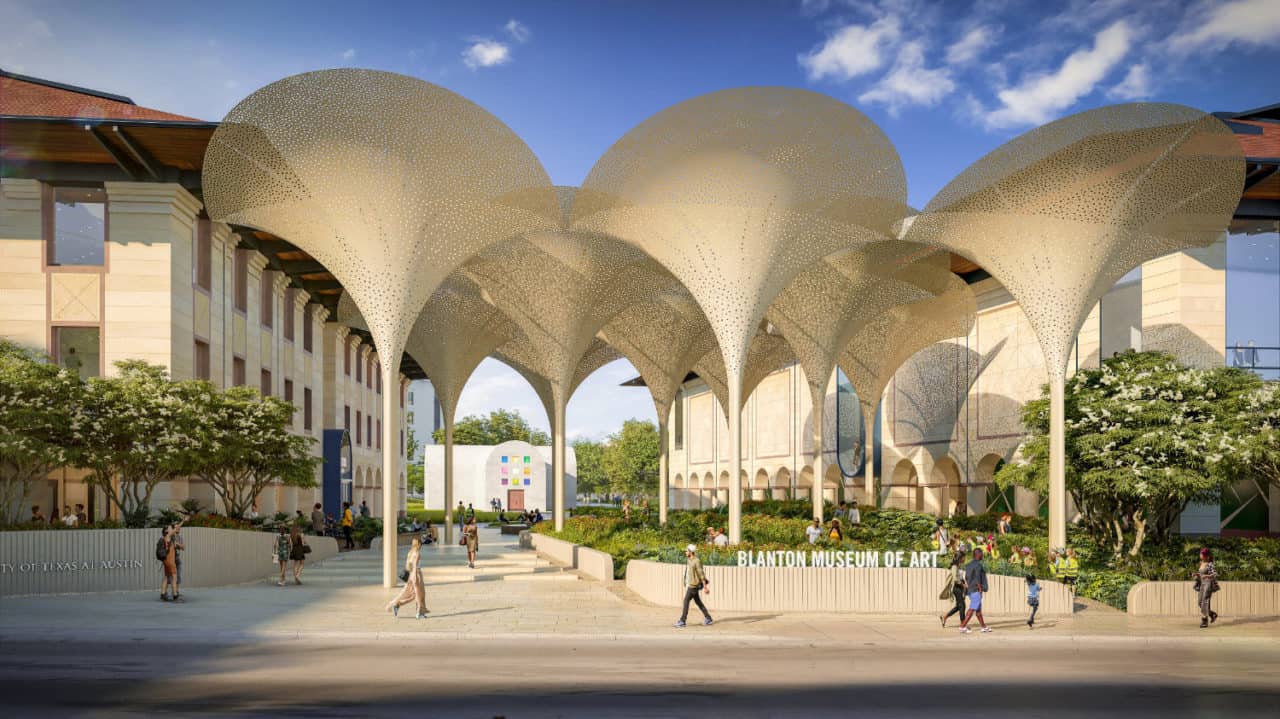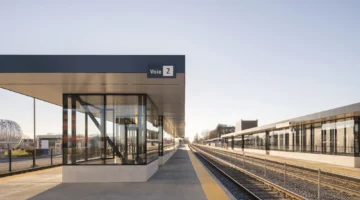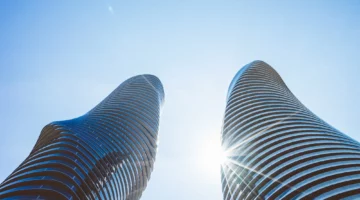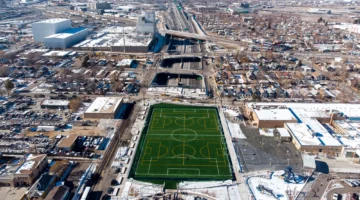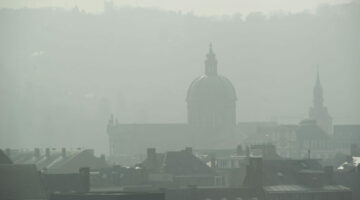Snøhetta has created a comprehensive grounds redesign for The Blanton Museum of Art at The University of Texas at Austin. The new grounds initiative will unify and revitalize the museum campus across approximately 200,000 square feet, including two buildings and Ellsworth Kelly’s Austin. The project creates a new cultural nexus where Austin’s civic center meets the University of Texas campus.
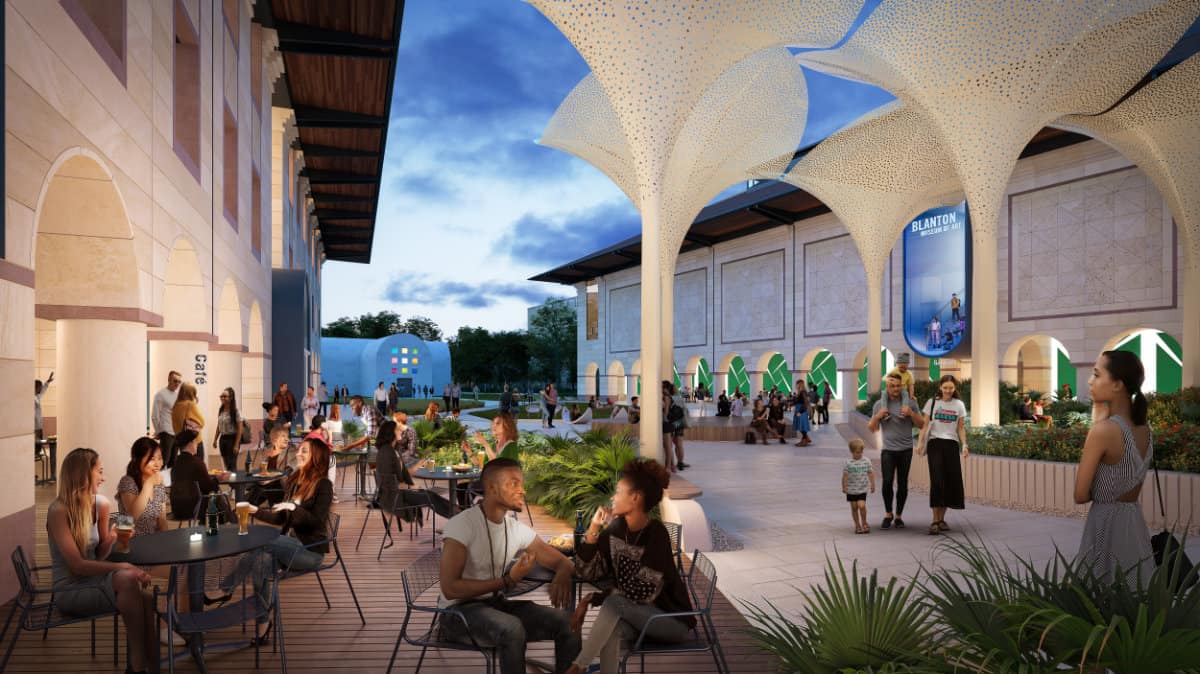
A series of architectural additions work together with public shade sculptures and a lush landscape to give the Blanton Museum of Art a bold new presence that reflects its artistic direction. The Blanton’s courtyard currently forms a gateway where Congress Avenue, the city’s main north-south axis, meets the main pedestrian spine of the UT campus. Ellsworth Kelly’s Austin holds a place of pride on the museum’s northern side, while the Texas State Capitol is directly visible to the south across Martin Luther King Jr Boulevard. But despite this prominent siting, the museum is anonymous and difficult to navigate from both downtown and the campus. Snøhetta’s design unifies the museum campus with the city’s prominent avenue through a choreography of planting, geometry and art.
The museum’s landscape vision is defined by a series of new gardens and entry points that knit the grounds together with the streetscape and campus. The project’s landscaping highlights native Texas flora -- more than 25,000 new plants will be added to the museum grounds, 95% of which are native to the state. From Congress Avenue, visitors will now approach the courtyard under a canopy of dramatic petal sculptures which offer a threshold from the busy streetscape while framing Kelly’s Austin beyond. To the north, a new garden embraces the chapel and subtly orients pedestrians toward the museum entry. A new vehicular drop-off to the east gives groups a safe arrival point off MLK Boulevard and leads through a sunken rain garden to the main courtyard.
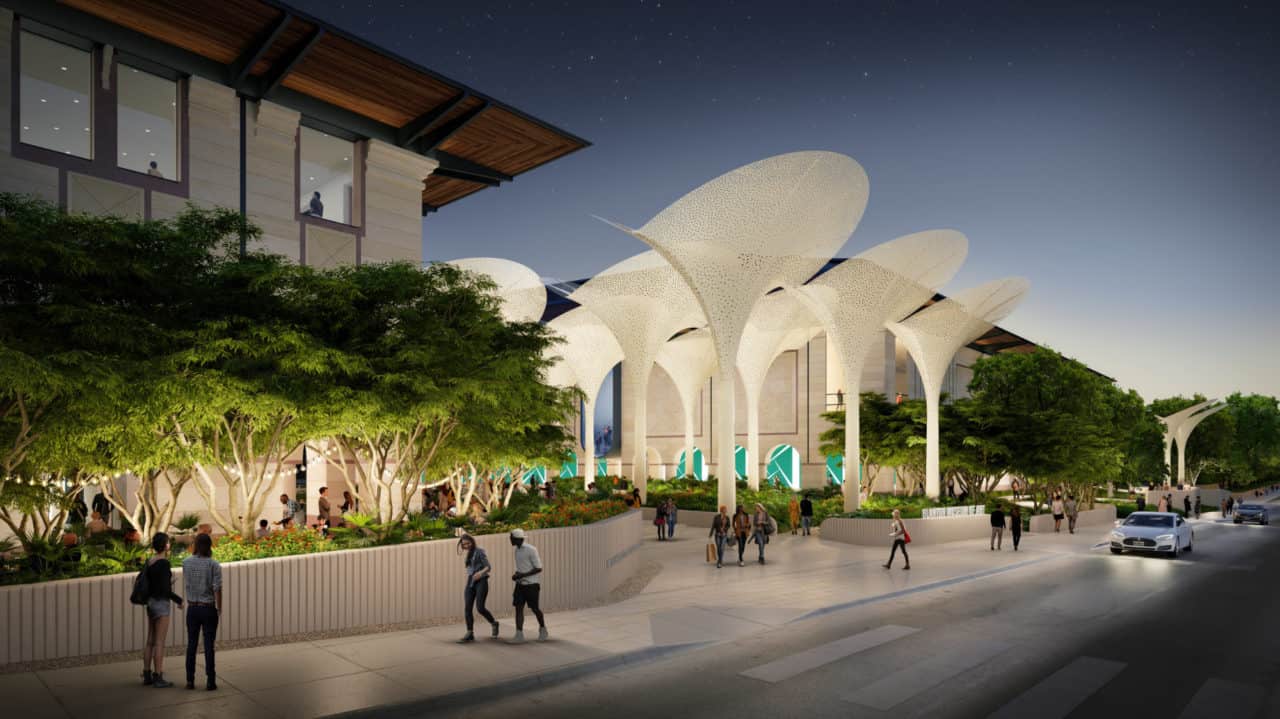
Snøhetta’s architectural strategy creates a unified identity and clear wayfinding for the museum, which is split across two buildings with recessed entries. The design introduces two distinct elements: a new archway marks the ticketing lobby of the Smith building on the left, while its inverted companion hovers above the gallery entrance to the Michener building on the right. This hanging vault features an interior riser and accessible viewing platform from which patrons can observe the courtyard and landscape below.
Paths, benches and vegetated areas shape clear circulation routes through the museum courtyard. Meanwhile, changes in slope and planting density reveal views of the plaza and surrounding landmarks. Trails weave through the archways of the existing museum, inviting visitors to explore the gardens and enjoy views from the loggias and the new outdoor café. In the courtyard’s center, a main lawn and raised seating area provide space for a variety of museum events throughout the year.
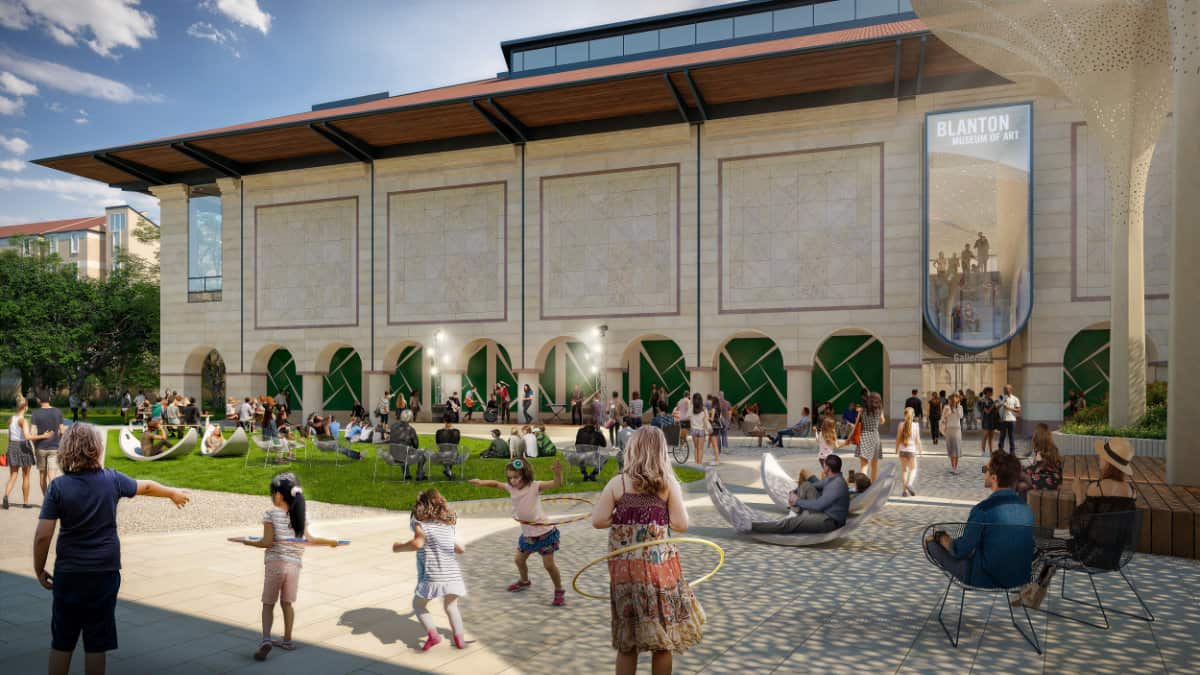
Rising above the trees and plantings of the central Moody Patio gathering space, a canopy of petal sculptures creates a shaded microclimate with dappled light that follows the sun. The petals complement the museum and the Kelly chapel through a layering of geometry, landscape and light. Their curving outlines, inspired by the arched vaults of the loggia that outline the museum, help highlight views of Ellsworth Kelly’s Austin and the Texas State Capitol. Standing 40 feet tall, each petal is made of perforated panels and spans 30 feet in diameter. Together, they form a new front porch for Austin that reimagines the Blanton’s identity while celebrating the city’s art and culture.
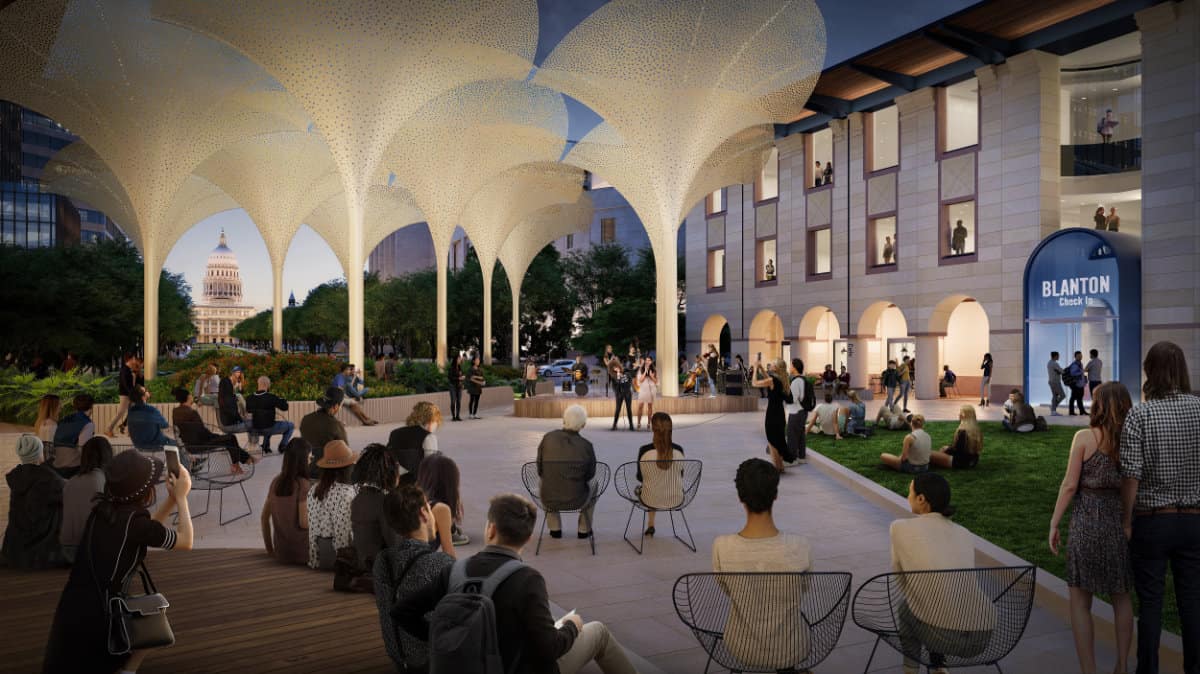
The redesigned grounds will include a new site-specific mural by renowned Cuban-American abstract painter Carmen Herrera that was commissioned by the Blanton. It will be the first major public mural by Herrera. Sited on the interior wall under the Michener Gallery Building’s loggia, it will span the length of the building, with the museum’s entrance in the middle. This major Blanton acquisition is made possible thanks to generous support from the Kahng Foundation. Several other art installations will be announced in the coming months.
Construction is scheduled to begin in early 2021 and conclude by late 2022; the museum will remain open throughout.

