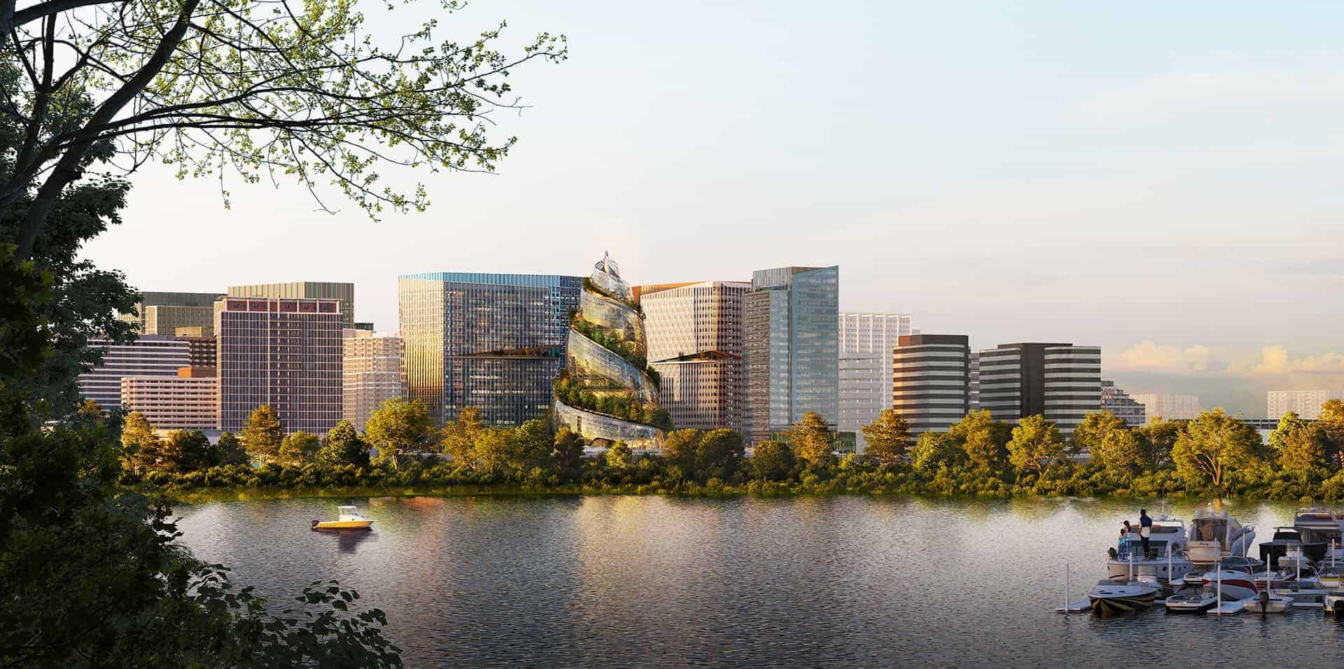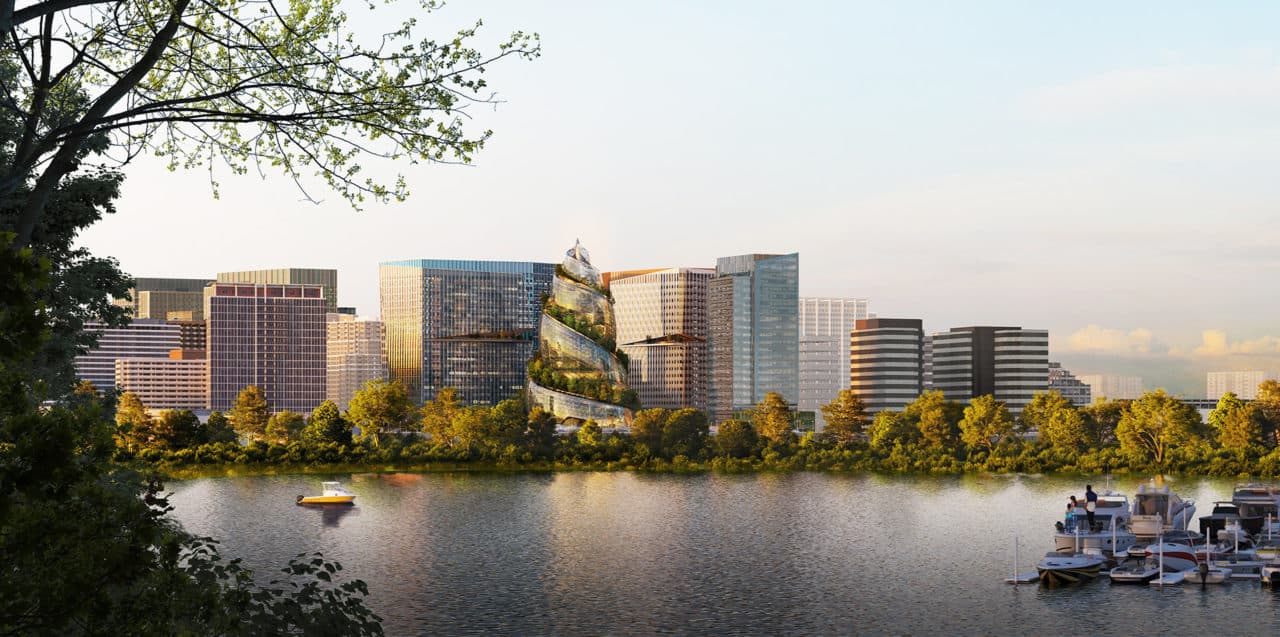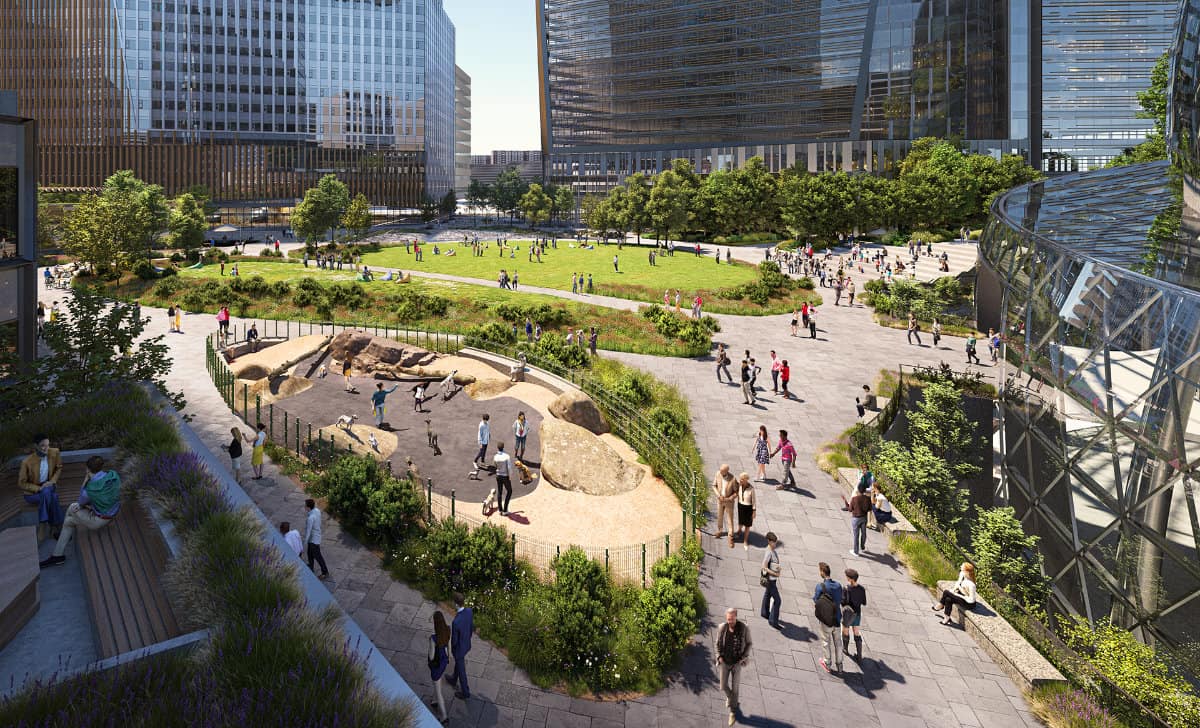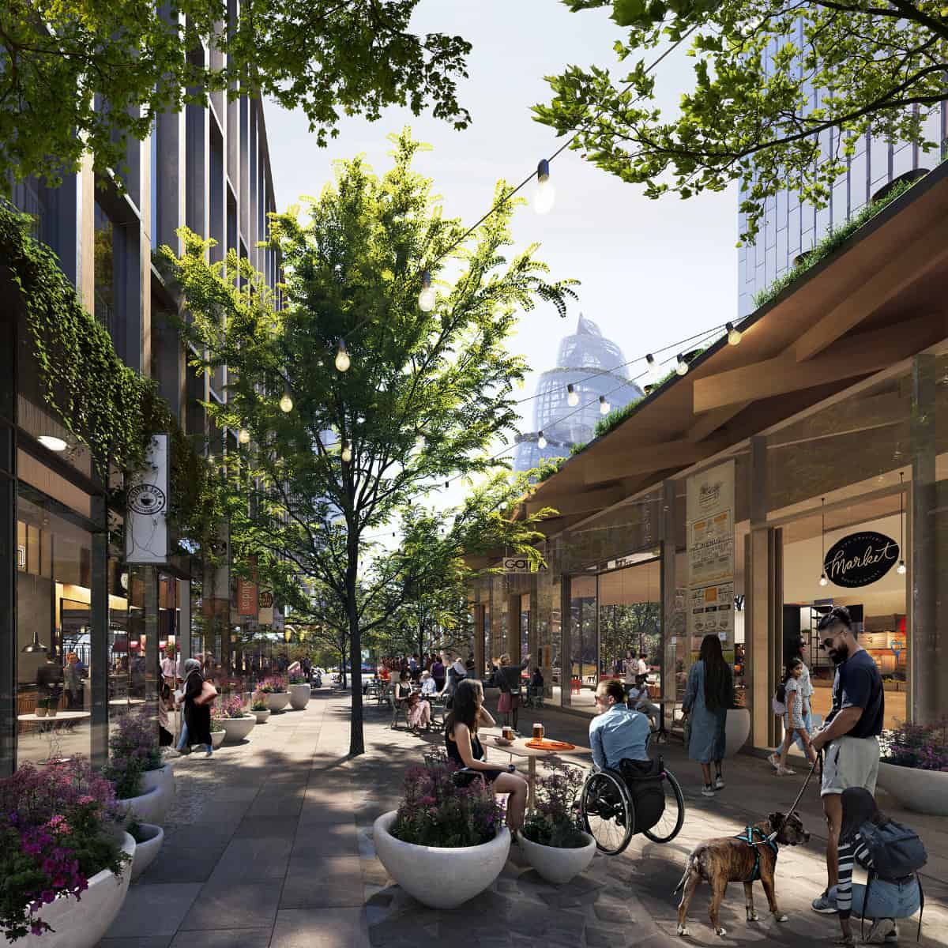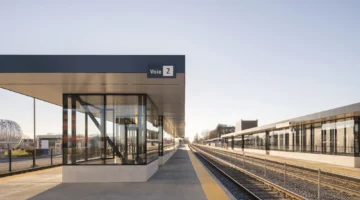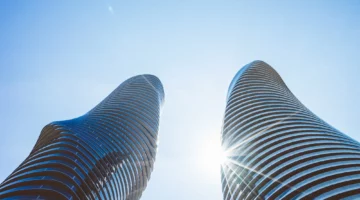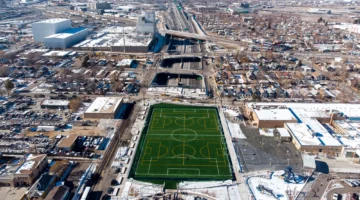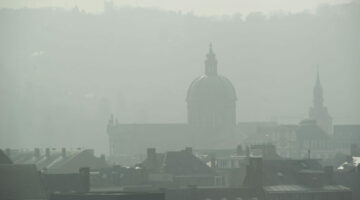The Second Phase of Amazon development in Arlington, includes three 22-story office towers, smaller retail buildings surrounded by green space, a 250-seat outdoor amphitheater, public spaces, a dog run and a fourth 350-foot swirling glass tower as the development centerpiece.
Named the Helix, the structure uses a similar concept as the company's The Spheres HQ in Seattle, both projects design by NBBJ.
Amazon unveiled the designs on Tuesday, and said the cluster of new office and retail buildings will accommodate around 13,000 employees, with room for more. The project is part of Amazon's $2.5 billion, 25,000-employee office campus, which the company calls it HQ2.
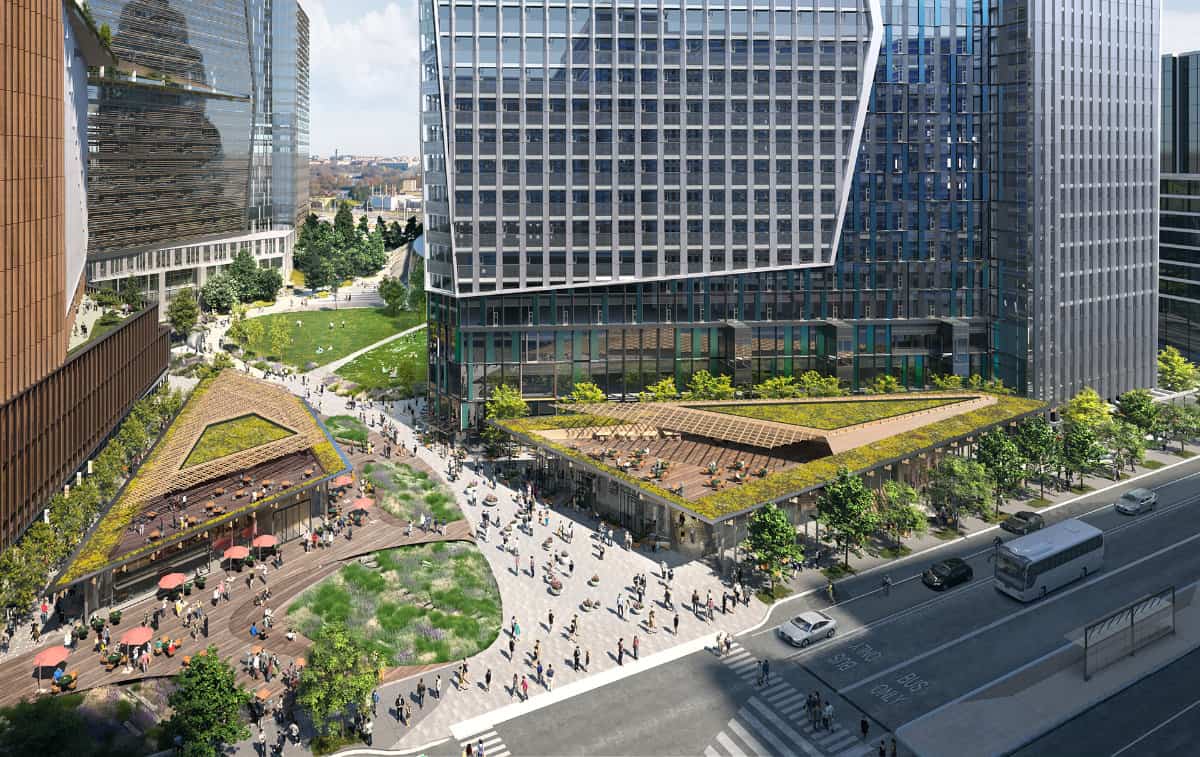
"Today, we submitted our proposed development plans for the second phase of new construction for our Arlington headquarters. For this project, we’re doubling down on the importance of fostering an open and inviting community by creating a new destination for local residents. Designed by leading architecture firm NBBJ, our plans also infuse nature into the urban landscape and create a unique, sustainable environment where our employees can work and invent for our customers. Our designs create open and active spaces that aim to bring people closer to nature in an effort to further nurture innovation and creativity.
We hope that the blend of architectural and ecological elements at PenPlace—the name of the site—will inspire those who work here and serve as an inviting place for neighbors to gather, relax, dine, and shop. We look forward to working together with the community in the coming months to bring this vision to life. [...]
[...]We will develop 2.8 million square feet of new office space distributed across three 22-story buildings. We’ve designed a workspace for our employees that will prioritize areas for collaboration, natural light, and a constant interaction with nature. The design promotes well-being and physical exercise, agency (the ability for employees to choose when, how, and where to work), and a strong connection with the local community. We believe that campuses should be neighborhoods that bring people together and not isolated, employee-only spaces that ignore their surroundings. [...]
[...]If you’ve visited Amazon’s Seattle headquarters, you may already be acquainted with The Spheres, a special place where employees can work or unwind while immersed in nature. The Spheres were inspired by a concept called biophilia—the innate human desire to connect with nature—and a similarly engaging and rejuvenating concept is the basis for our Arlington headquarters: a double helix.[...]"
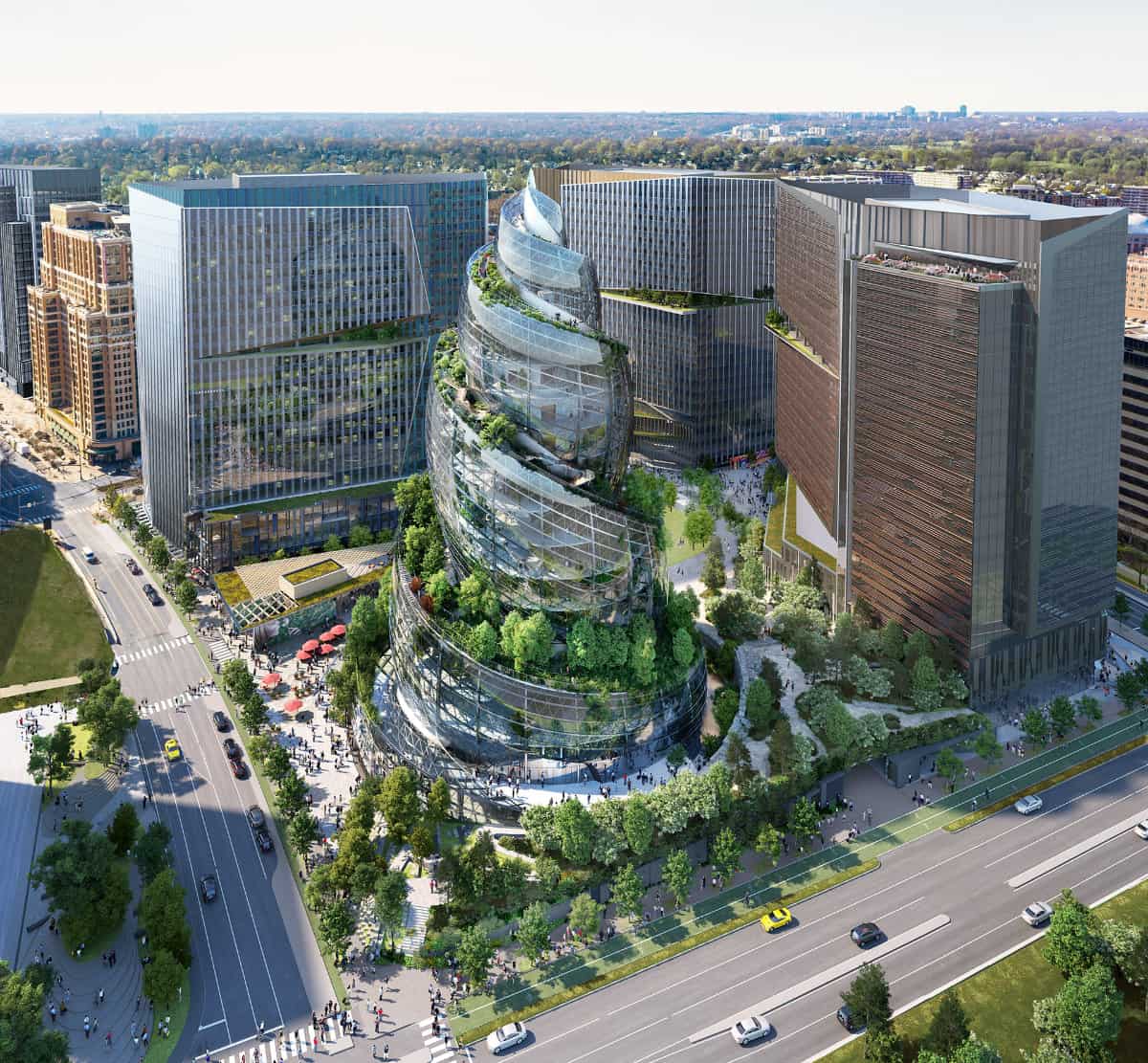
"[...]The natural beauty of a double helix can be seen throughout our world, from the geometry of our own DNA to the elemental form of galaxies, weather patterns, pinecones, and seashells. The Helix at our Arlington headquarters will offer a variety of alternative work environments for Amazon employees amidst lush gardens and flourishing trees native to the region. A true double helix in shape and structure, this unique building will feature two walkable paths of landscaped terrain that will spiral up the outside of the building, featuring plantings you may find on a hike in the Blue Ridge Mountains of Virginia. And because innovative technology often derives from the intersection of art and science, we’ve planned an artist-in-residence program to be hosted within The Helix. Local artists, in collaboration with our employees, will be inspired by the nature within the building as they create their pieces.[...]
[...]A variety of inviting open spaces totaling more than 2.5 acres will be accessible for public use. An amphitheater facing a spacious central green will be able to accommodate outdoor concerts, farmers’ markets, and movies in the park. A forest grove will offer more shaded areas for relaxation on a hot day, a quiet place to talk with a friend, or to simply enjoy the natural setting.
Retail pavilions and restaurants will be conveniently located throughout the site. Our plans also include room for a childcare center, a dog run, and a food truck area with plentiful outdoor seating. And we will create a dedicated 20,000-square-foot community space that can support educational initiatives and be flexible enough to accommodate everything from large community meetings to small classes and individual use.[...]"
