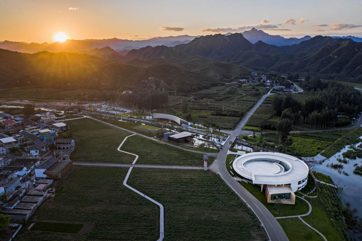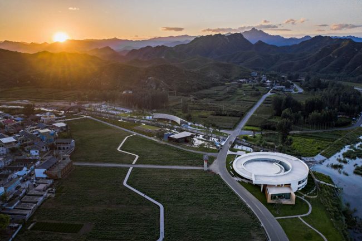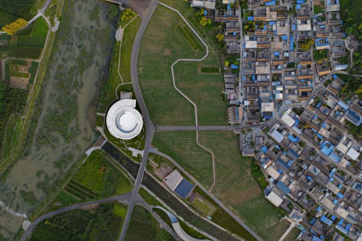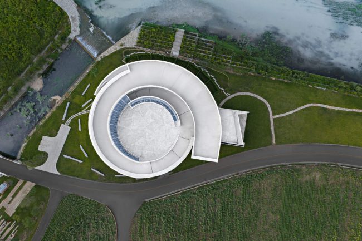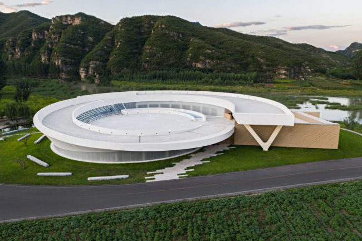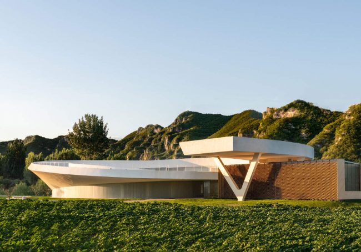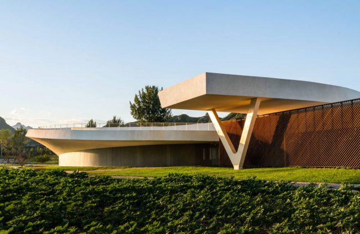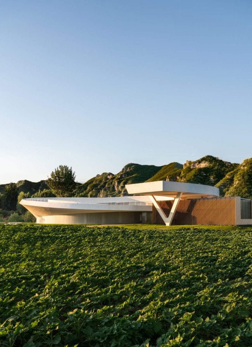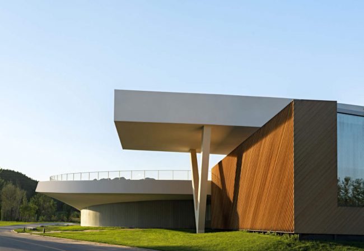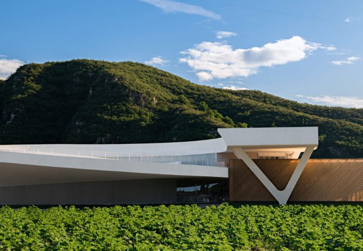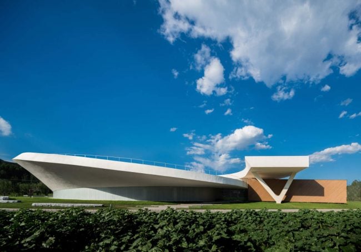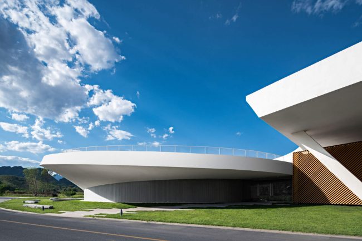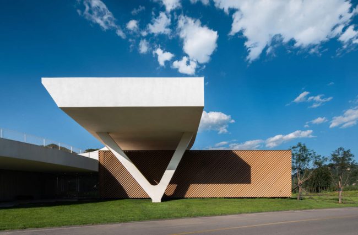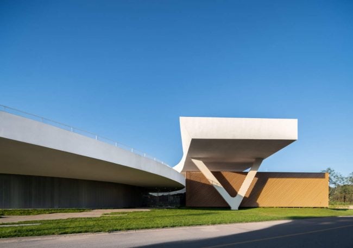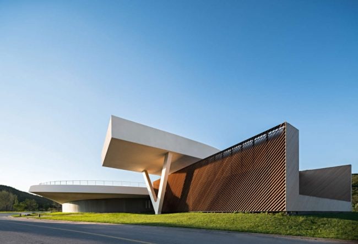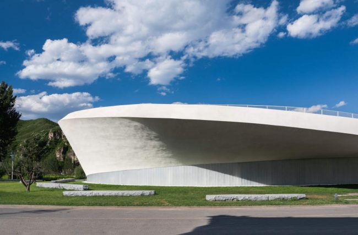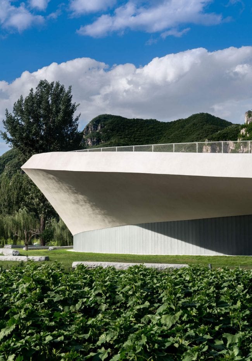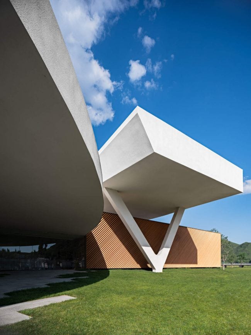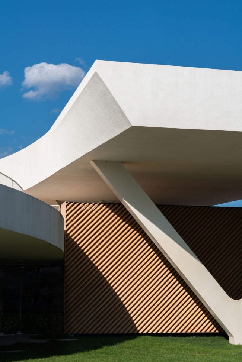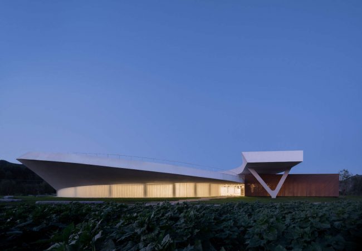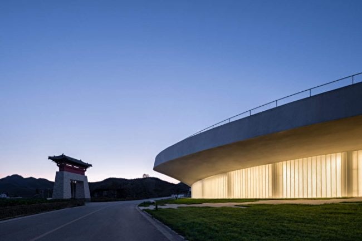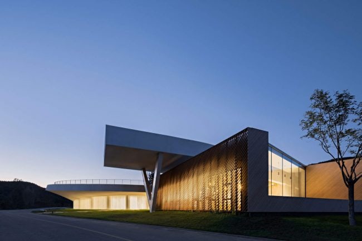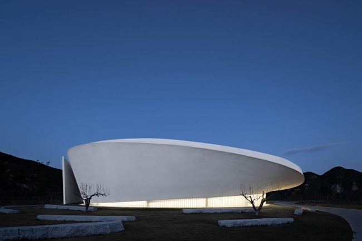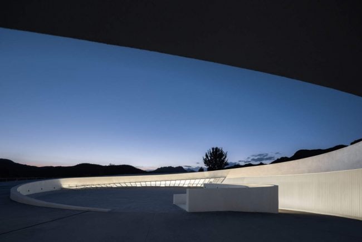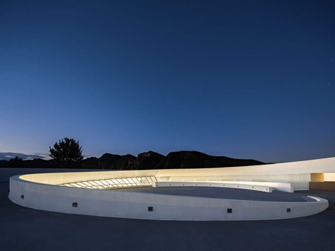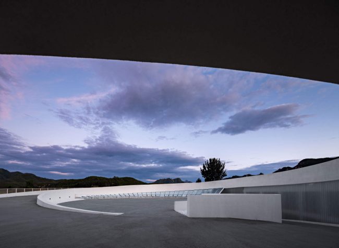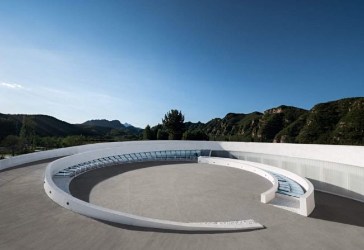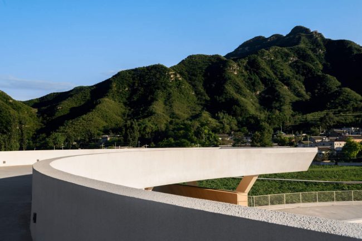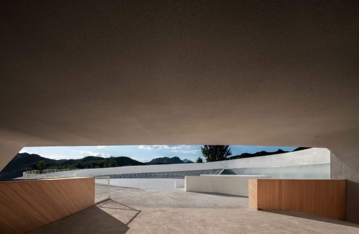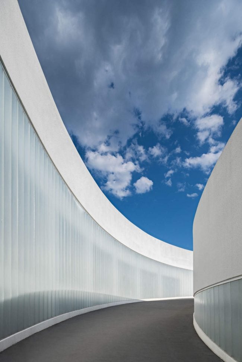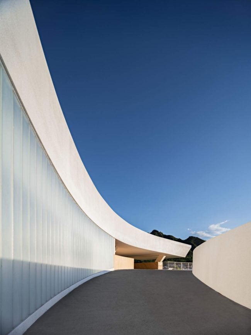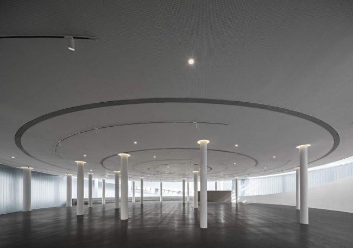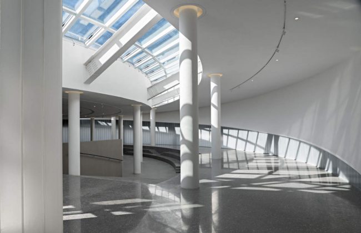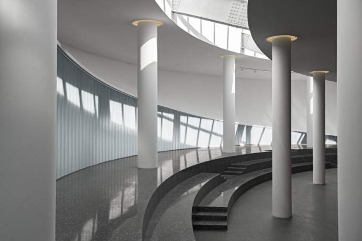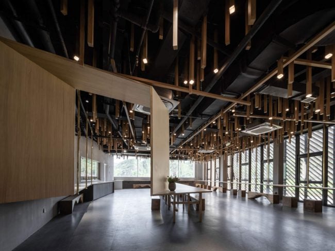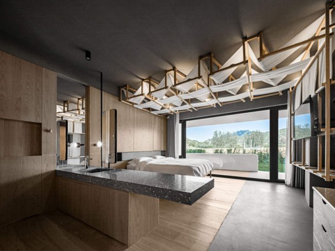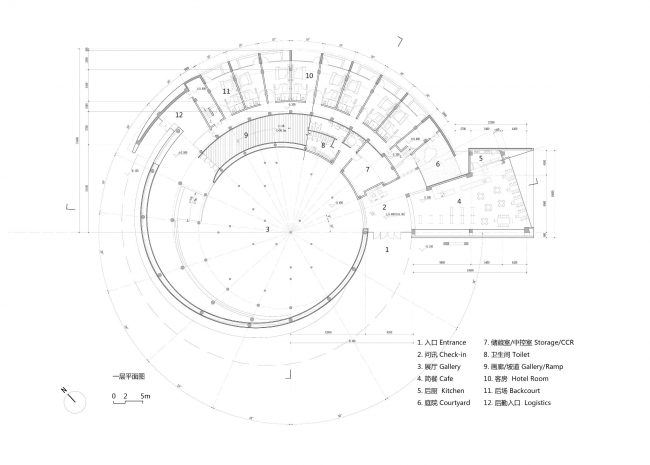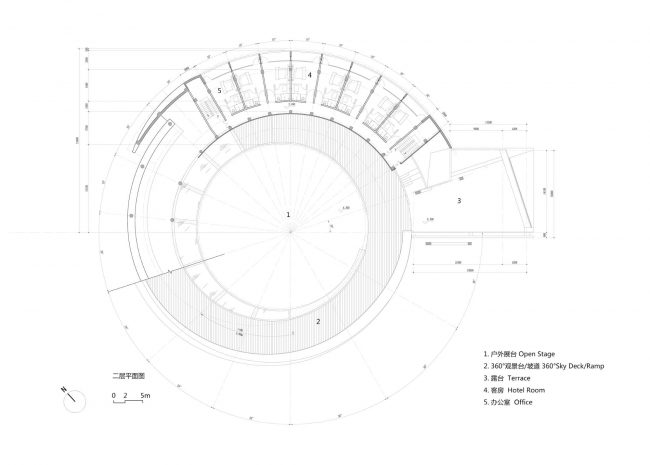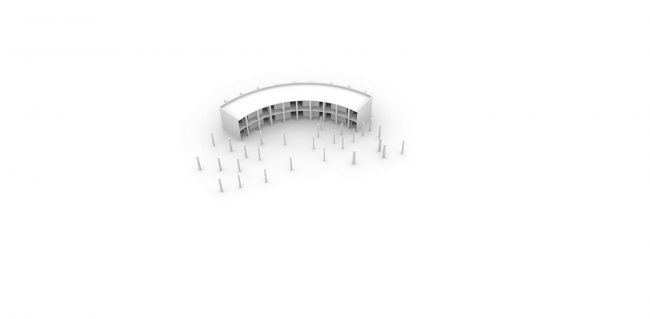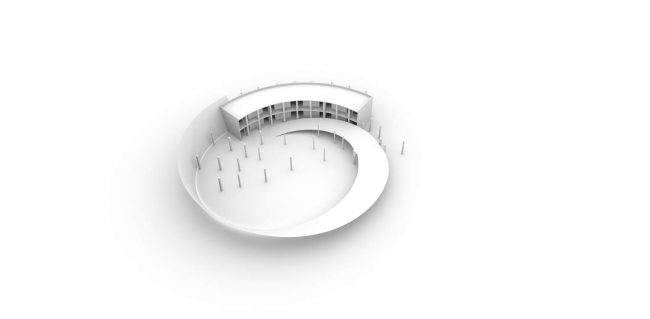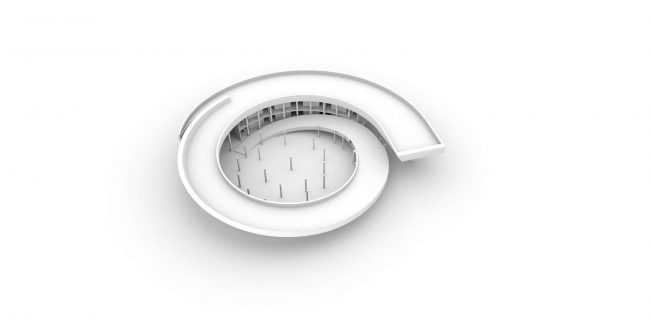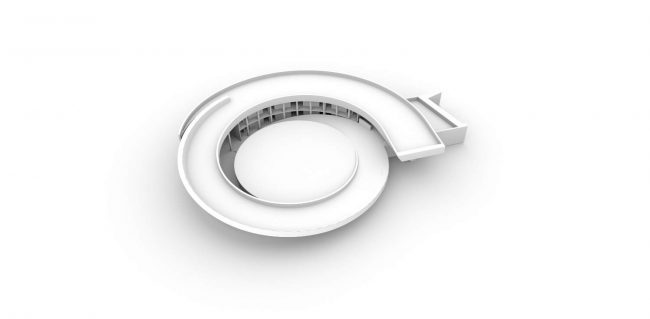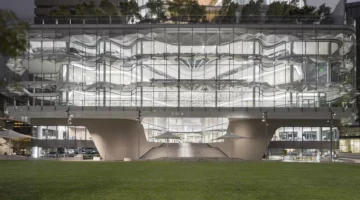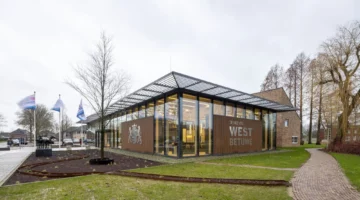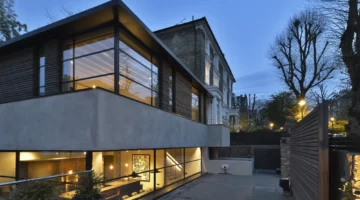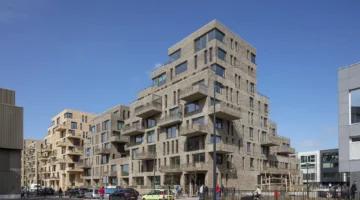The project, located over 100 kilometers from Beijing and more than 200 kilometers away from Shijiazhuang - China, lies at the foot of Taihang Mountain, and adjacent to Yishui Lake. The village in Yi County of Baoding City, Hebei Province has undergone tremendous change during the past two years: 142 square kilometers of land in the area has been allocated for use as a kind of playground for architectural experimentation.
Many new creative projects have been initiated, grown, and taken root in the countryside, forming the basis for an innovative eco-village which integrates current trends in art and culture with the simplicity of traditional country life. It is not far from the city, and encourages an active and engaged way of living. Tiangang Village, a circular-shaped art museum, is the leading example for the changes which are taking place in the area.
"One Stroke"
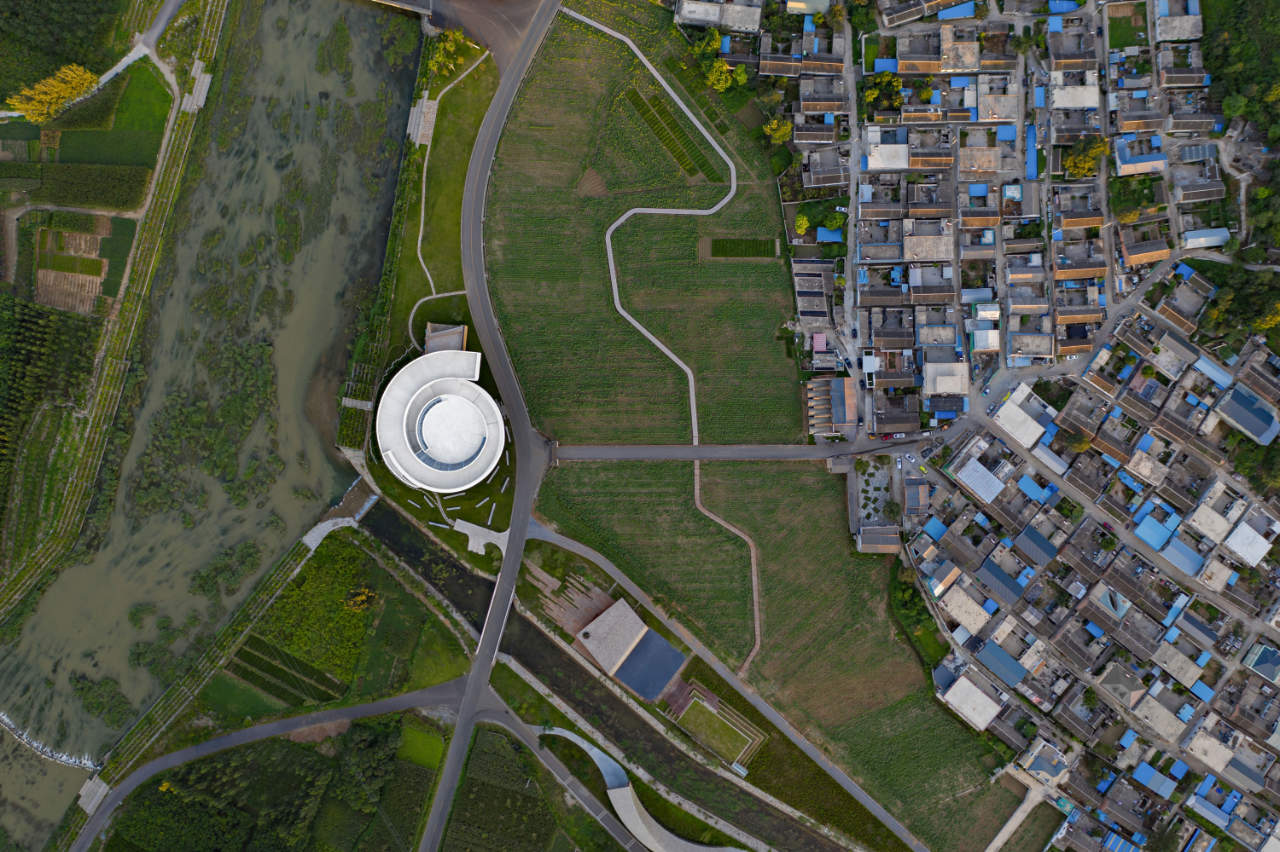
The original semi-circular concrete frame structure sits amongst the mountains and rivers in the area, facing Tiangang Village. The disorderly initial condition of the site and fractured structure evoked a village in a predicament of forced stagnation. In response, SYN Architects subsequently demolished part of the original building and then "continued" it: a slender orthogonal volume curves and spirals up along the inner arc of a semicircle, gradually completing the shape, creating a variegated relationship between seeing and being seen; a continuous, unbounded, circular architecture of balanced proportions.
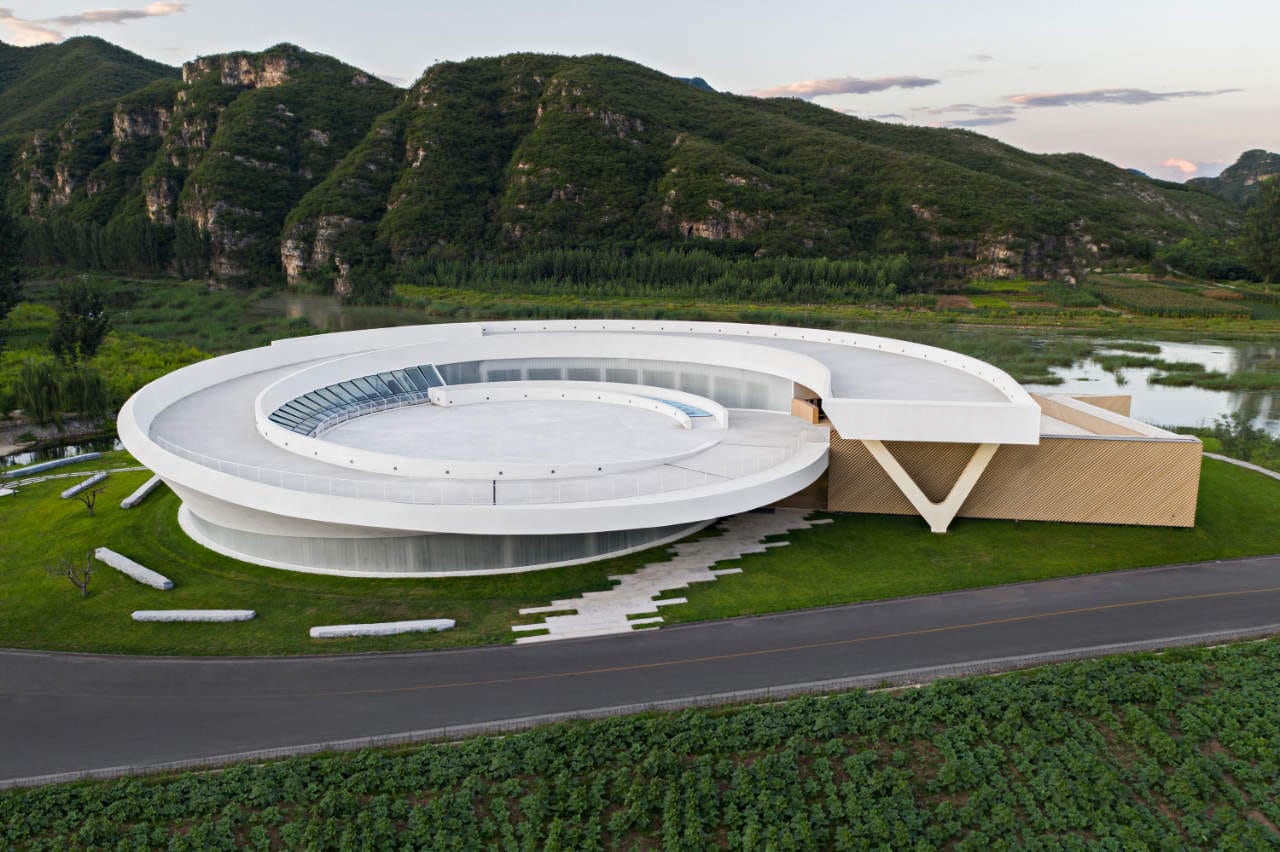
The building can be seen as a metaphor for the oriental philosophy of nature, where heaven, earth, mountains, water, and people are all harmoniously integrated. It forms an extension to the landscape, furthers the existing cultural context, and is additionally associated with art, which links the area’s industry to the city and warm associations of the countryside.
Landscape Integration
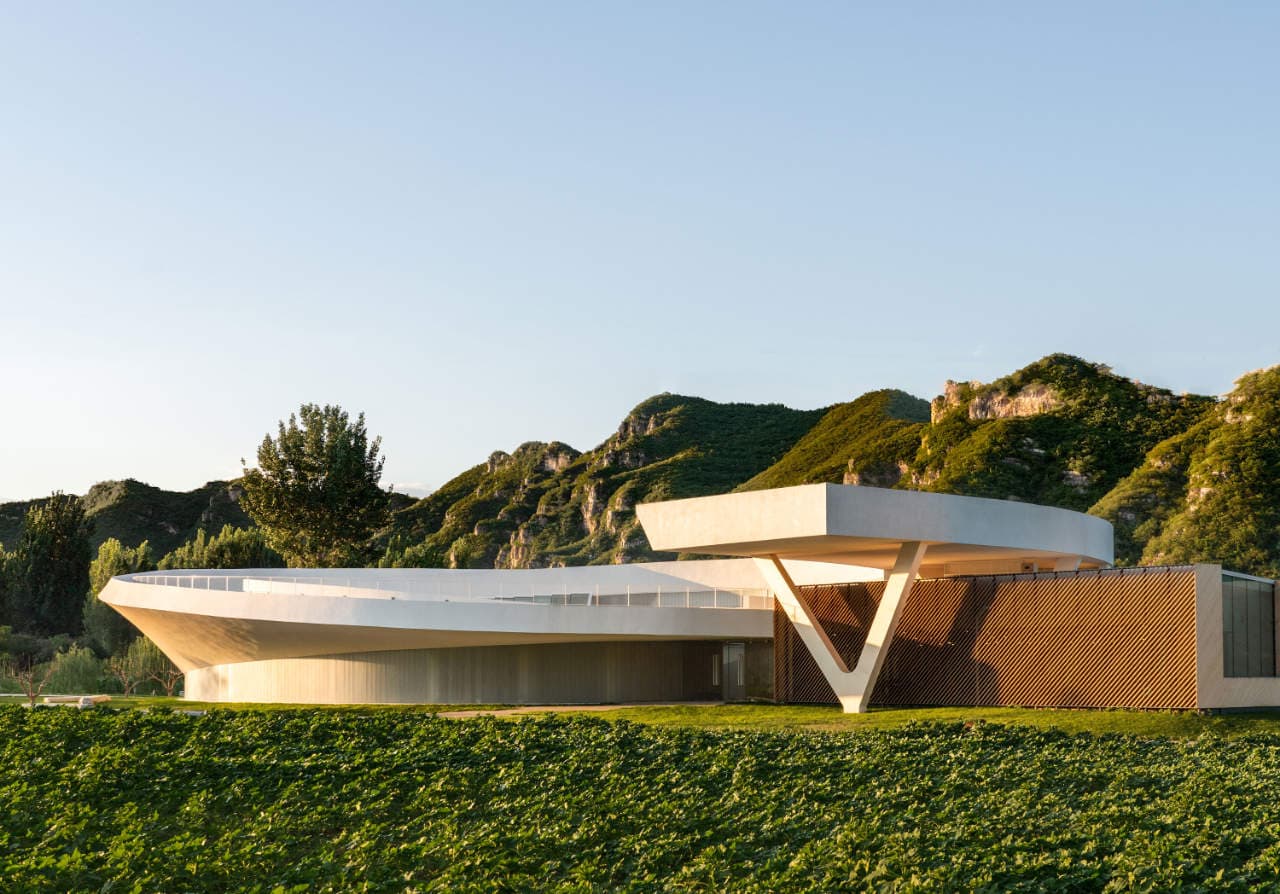
SYN Architects believes that “architecture is a means to shape the landscape, and landscape is a continuation of architecture.” Hence, this building that carries out the function of holding exhibitions can itself be seen as a work of “land art”.
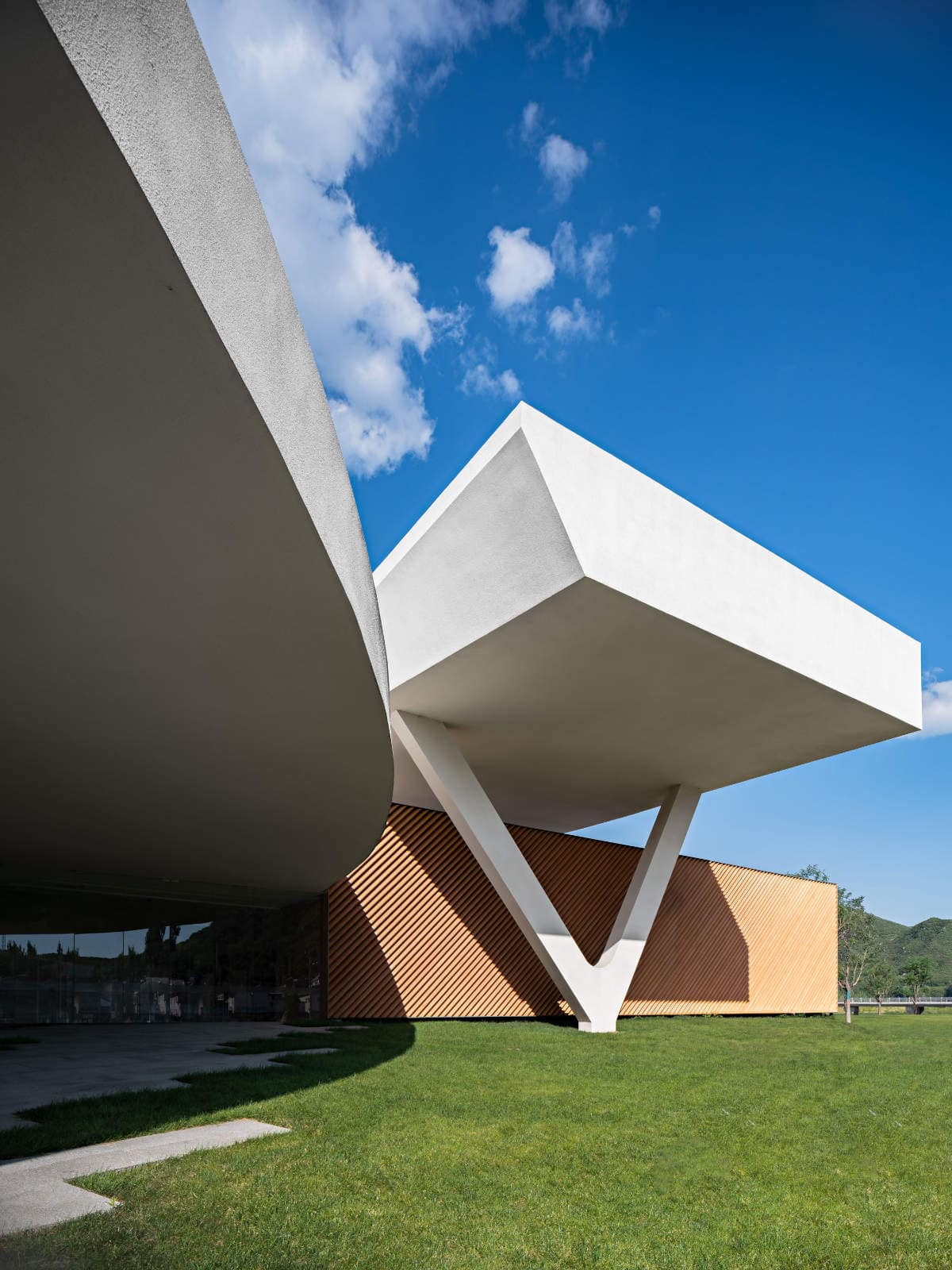
The main body of the building is coated with white granular paint to maintain a purity of color - and with its clean geometric form and absence of linear directionality, it becomes a kind of enormous sunlight-catching object. The building’s sculptural presence is combined with nearby rice fields and villages, establishing a strong visceral connection between the building and the natural environment, enabling it to leverage its surroundings to amplify the aesthetic tension between the two entities.
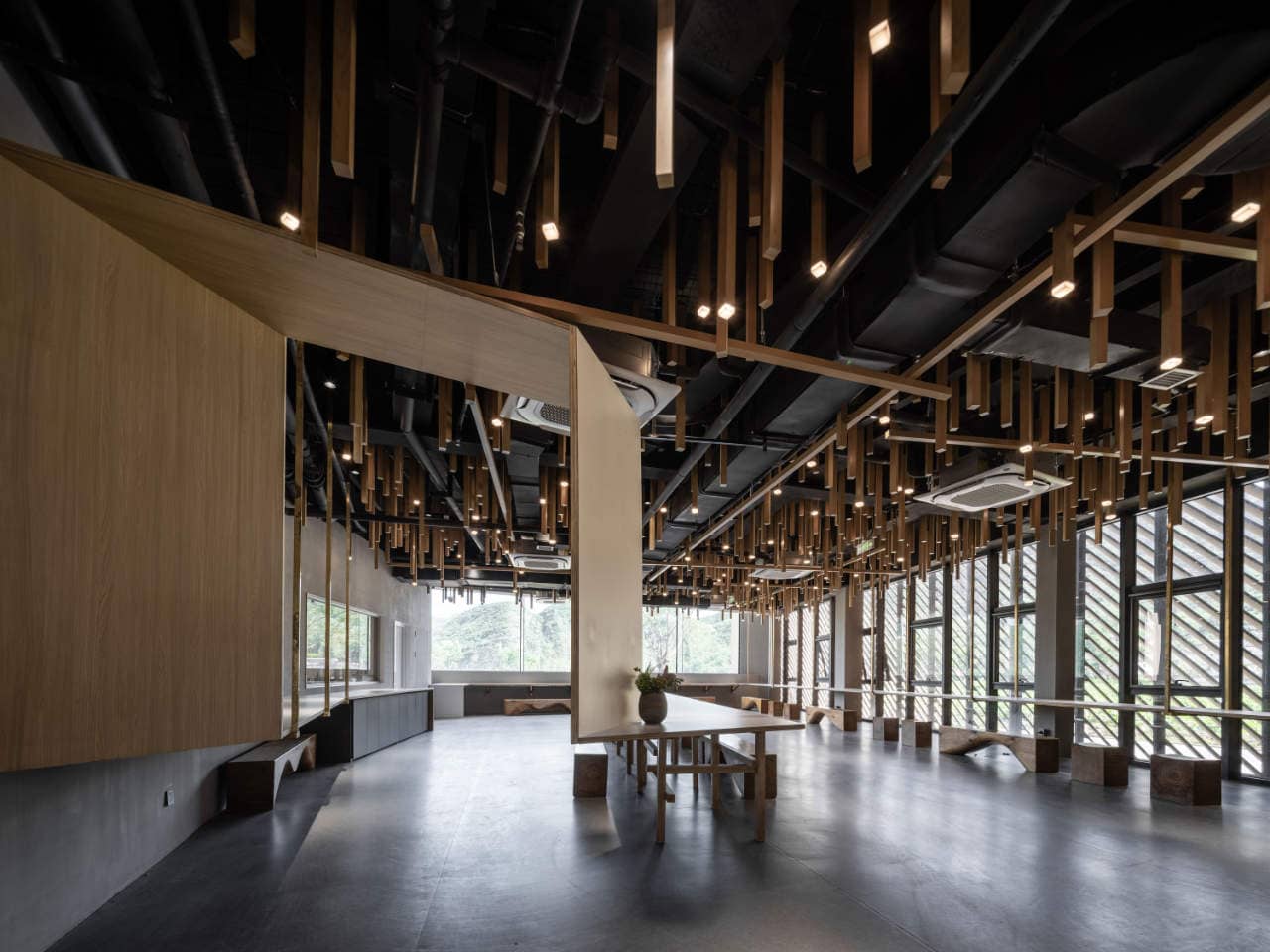
The resultant architecture is the product of SYN Architects’s core problem-solving approach: the half arc of the original building faces the river’s shore and distant mountains, so 14 guest rooms are set within it, opening up to the private and tranquil scenery. The side facing the village and the main road is the primary interface between the building and the site, so public spaces such as reception and catering have been set parallel to the road, while a large circular exhibition hall is placed in the middle of the volume.
A Rural-based Gallery
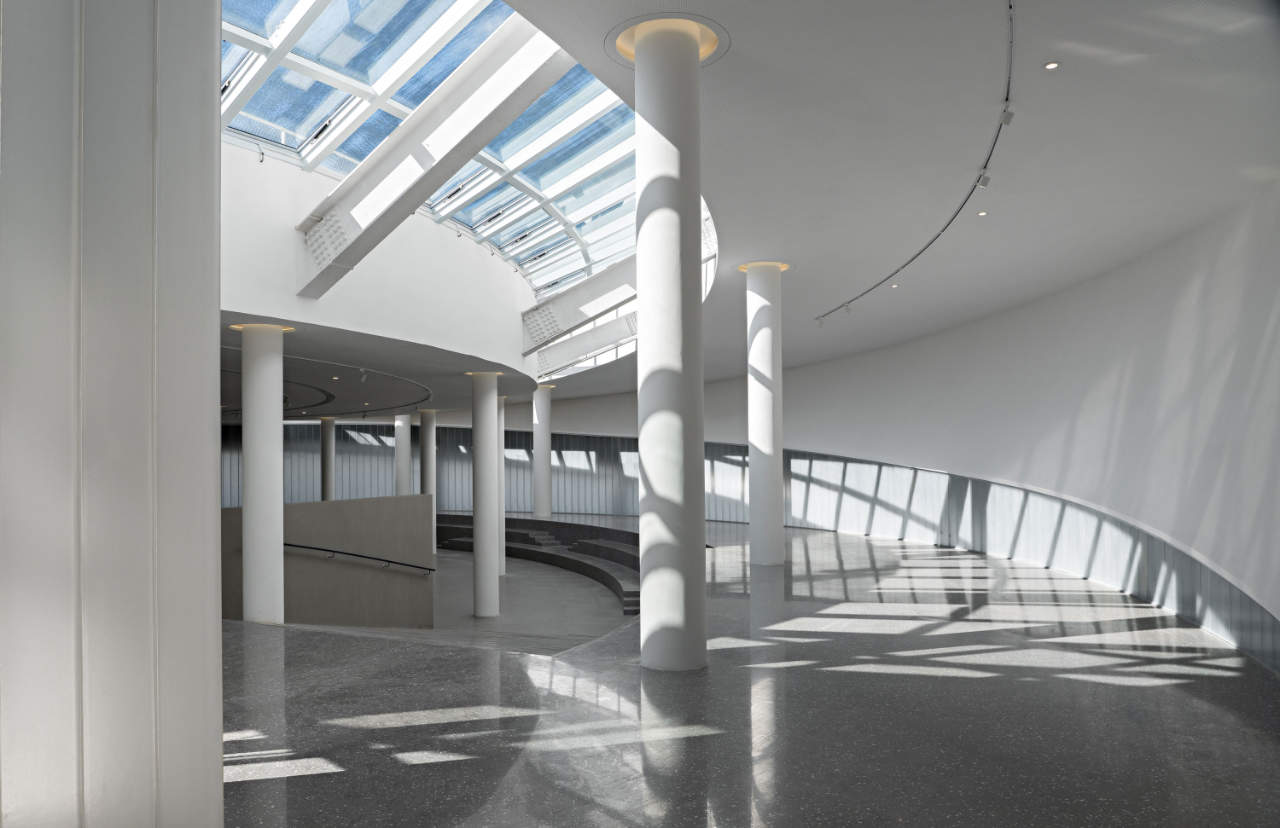
In order to accommodate and display different kinds of art, the architecture must be adaptable according to the needs of each exhibition. So the exhibition hall, winding road, roof terrace, corridors, and external areas of the building are spatially connected through the form of a “swirl vortex”, providing a variety of spaces of various dimensions. Each one evokes a unique relationship between wall and the roof, transforming as one moves from one to the other, and allows the building’s roof to be used imaginatively and efficiently.
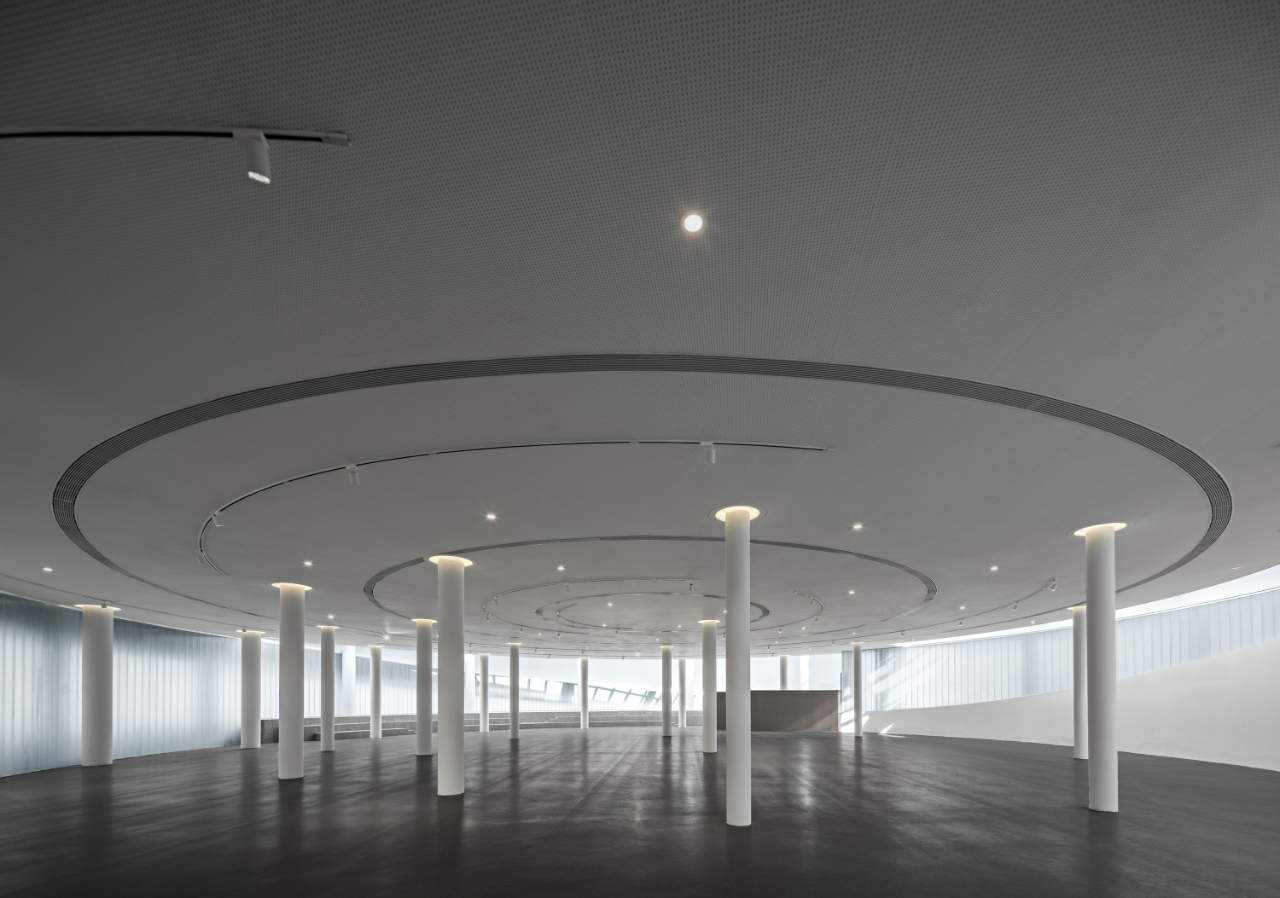
Art exhibitions generally require some separation from the adjacent market outside, so U-shaped obscured glass is utilized for a portion of the outer walls, allowing the entry of natural light, while blocking the line of sight and rendering the scenery outside indistinct. These walls emit a warm, uniform glow when the building is illuminated from within at night, lending the building an appearance akin to a kind of surreal vortex suspended in the sky.
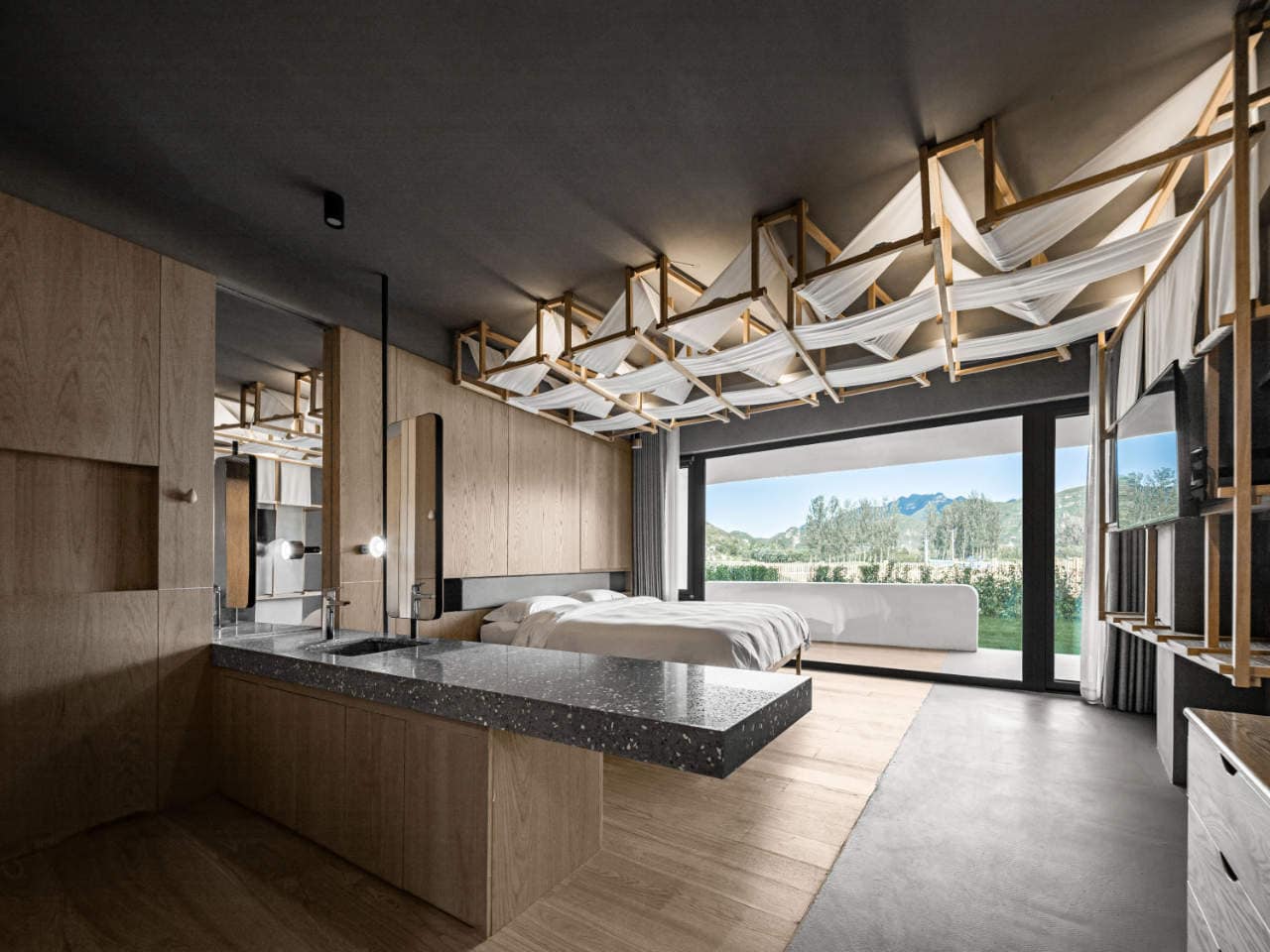
The effect of a hotel within an art gallery, and an art gallery within a hotel has been created here. The guest rooms have increased value due to their relationship to the constantly changing artworks, while the exhibition halls benefit from having extra reception and service due to the supporting facilities of the hotel and restaurant. SYN Architects has embedded a sustainability concept throughout the project from the very beginning. It includes amongst others, sustainability of industry, sustainability of the "consumption time" of urban visitors, and of course, the sustainability of the physical space from which the architecture is composed.
Revealing the "Essence"

As visitors arrive at the Art Center at ground level and follow the path of the curve, their experience of the space is constantly changing: first passing beneath the large cantilevered canopy at the entrance of the building, bypassing the columns, then reaching the starting point of the "vortex". This is the first surprise of the space; as the ramp climbs, the building maintains a spatial ambiguity between inside and outside, restricting certain perspectives of the surrounding landscape and focusing attention towards multiple shifting views of the exhibits.

The second surprise becomes apparent after reaching the top of the ramp, as visitors come upon an open-air viewing platform at the highest point of the building, from which they may observe the scenery surrounding Tiangang Village – both its traditional face and new developments. And, in the process of walking to the highest level of the Art Center, the observers there in turn become the focus of attention for people outside the building, which becomes the final surprise.
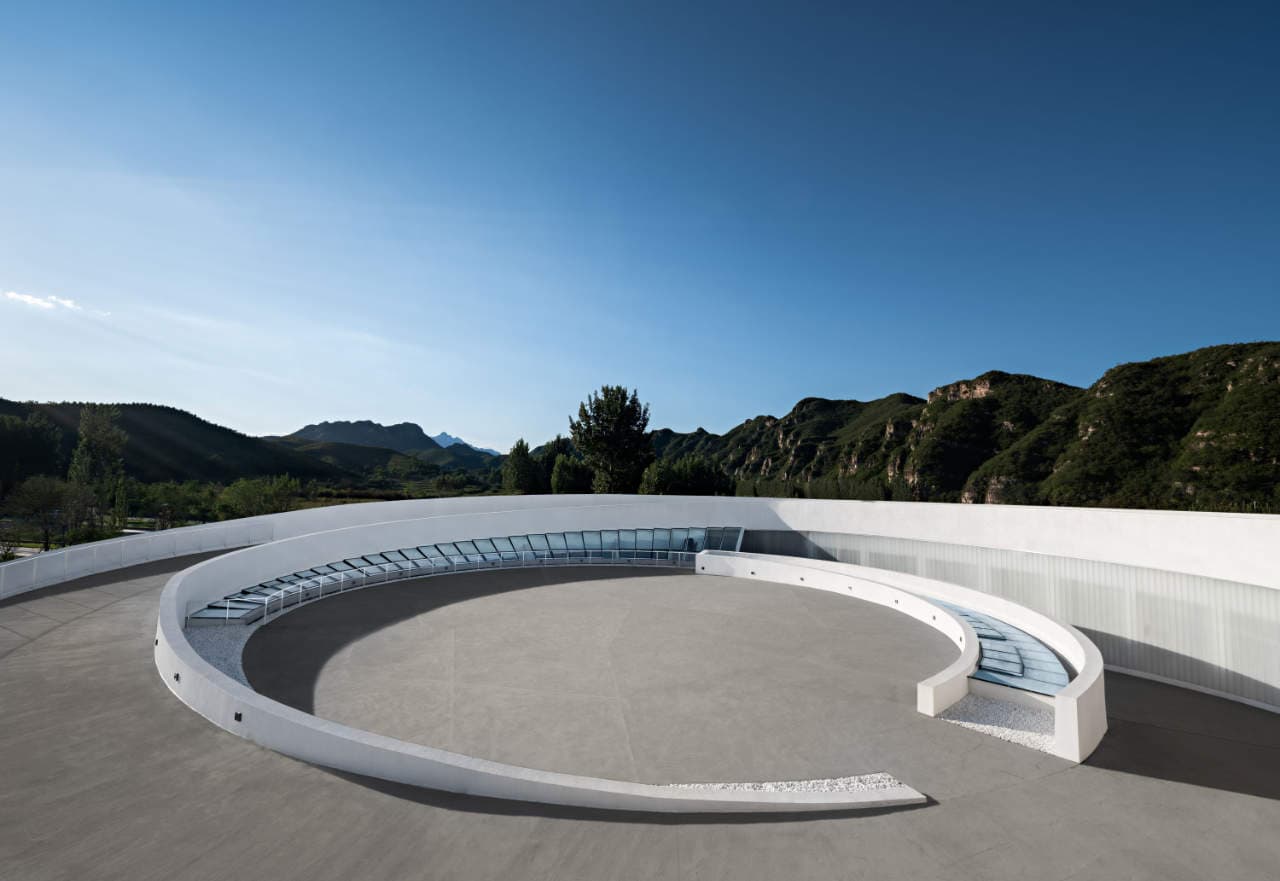
This type of experience, where an instantaneous realization is made following an accumulated process of passage through many levels is analogous to the "epiphany" spoken of in Buddhism. SYN Architects has attempted to take the vague and disorganized form of the initial project here, and transformed Tiangang Village into a meaningful, structured, and effective place of “knowledge and action". This "reorganization of perception" also encompasses reshaping the "soil" of discovery and insight.
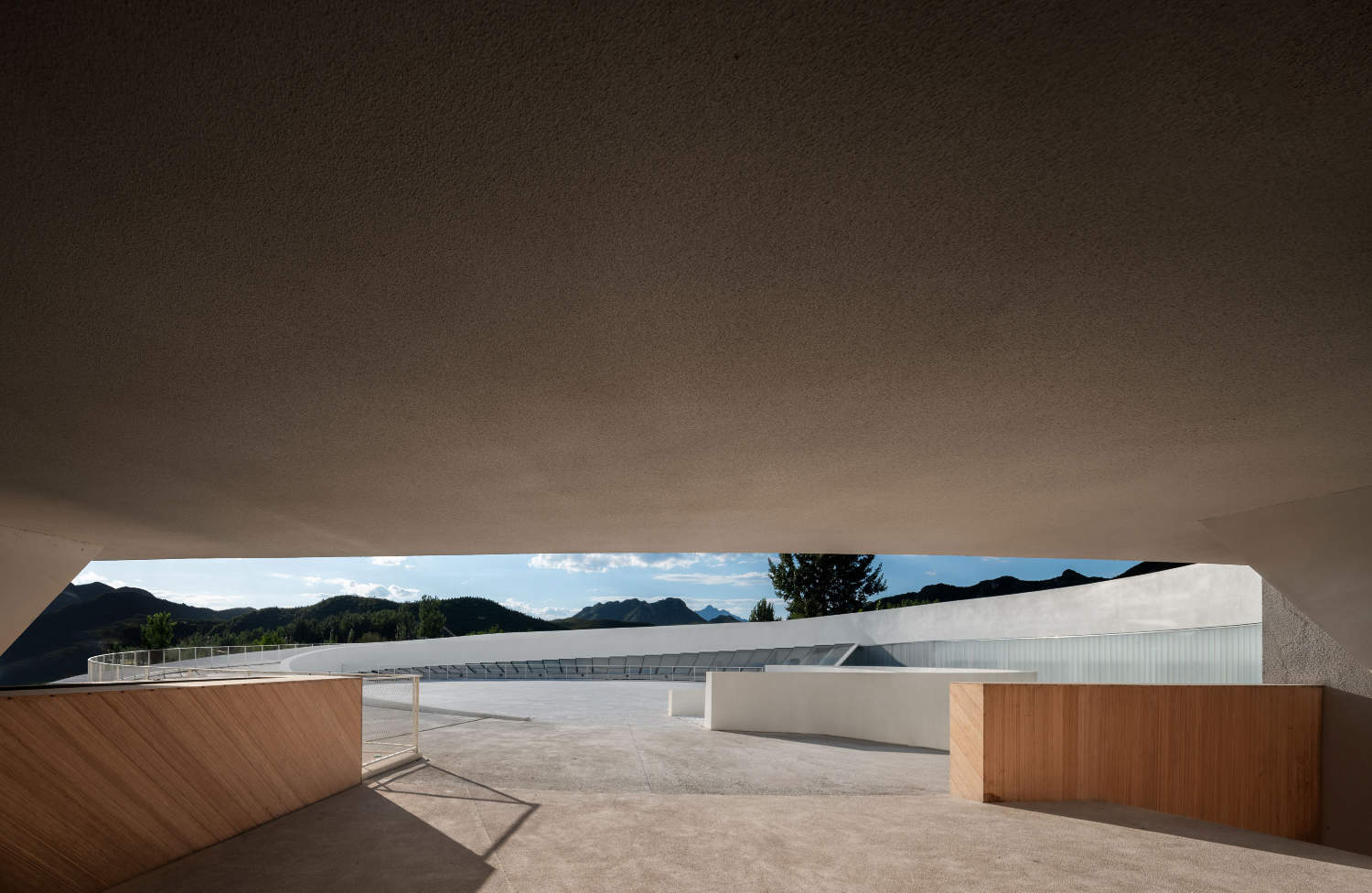
Taking the concrete structure of the original building as a base to be extended and augmented, SYN Architects has added a new steel structure, allowing the main façade to gradually twist and tilt outwards and upwards, transforming from walls to eaves. The original building’s network of columns is not able to support the load requirements of the new architecture, so additional columns and a new structural system have been introduced.
SYN Architects has taken this necessity of engineering and given the new organization of columns an aesthetic quality - while satisfying the requirements of bearing the new load, the pillars appear to be scattered within the space somewhat randomly, like a naturally growing jungle, which ultimately has become virtually the only ‘decoration’ within the entire building.
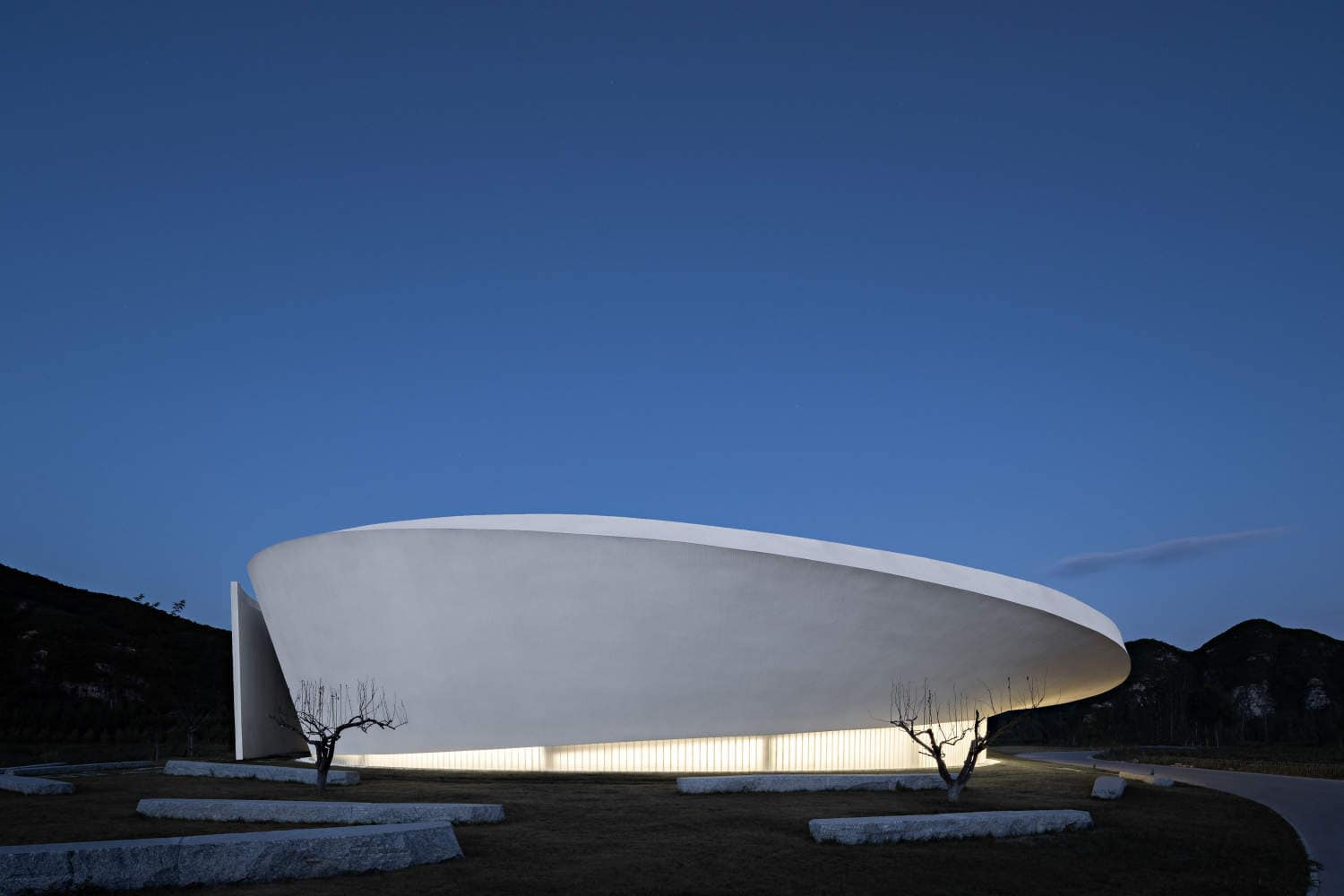
“The art pieces within an art gallery have more importance and meaning than the gallery’s interior decoration”. Zou Yingxi seeks to express the "essence" of the Art Center’s space by evoking the original atmosphere of the bucolic countryside in which it exists.
At the main entrance, the concrete floor has been lifted and curled to form a sign-in desk, while ‘exposing’ grass in its place, a signifying echo of the natural surroundings. In the dining space, the ceiling is exposed, with the exception of suspended timber stanchions of varied lengths, as if the ceiling panels have been lifted to expose the background color and reveal the building’s structure.
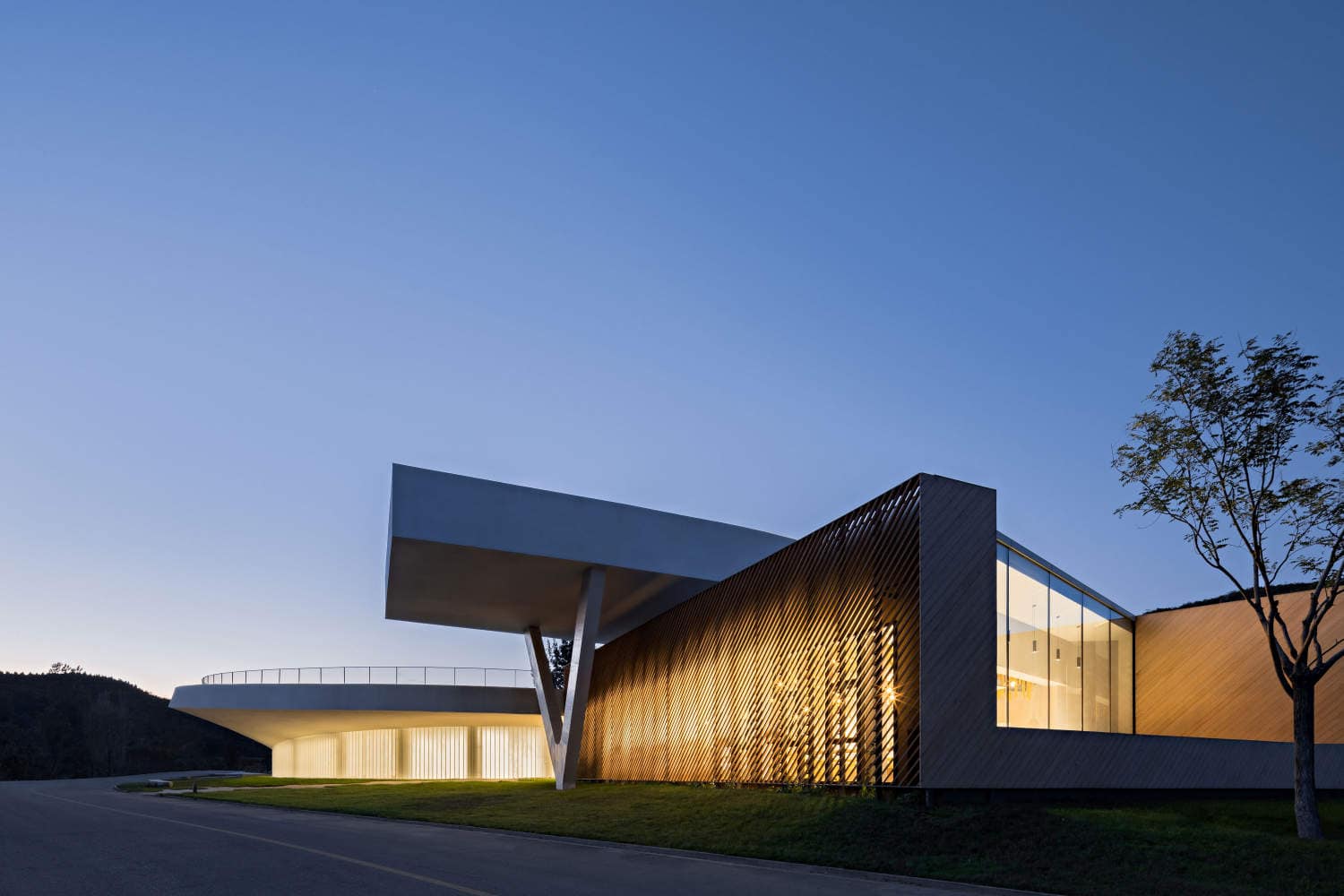
In addition, the two main materials used for the interior, timber and concrete, unify the visual language of various functional spaces, and create a dialogue with the countryside and mountains visible through the windows. This allows the building to maintain a coherent beauty through simplicity of form and material, while still offering depth and richness in visual and tactile experience. The use of natural materials is essential in a space evoking an idyllic, pastoral atmosphere - and light itself is also a kind of natural material. The building’s curved skylight provides even illumination throughout the main spaces, generating rich light and shadow effects throughout the day, lending the building a kind of sundial effect, enacting an easy embrace of the passage of time.
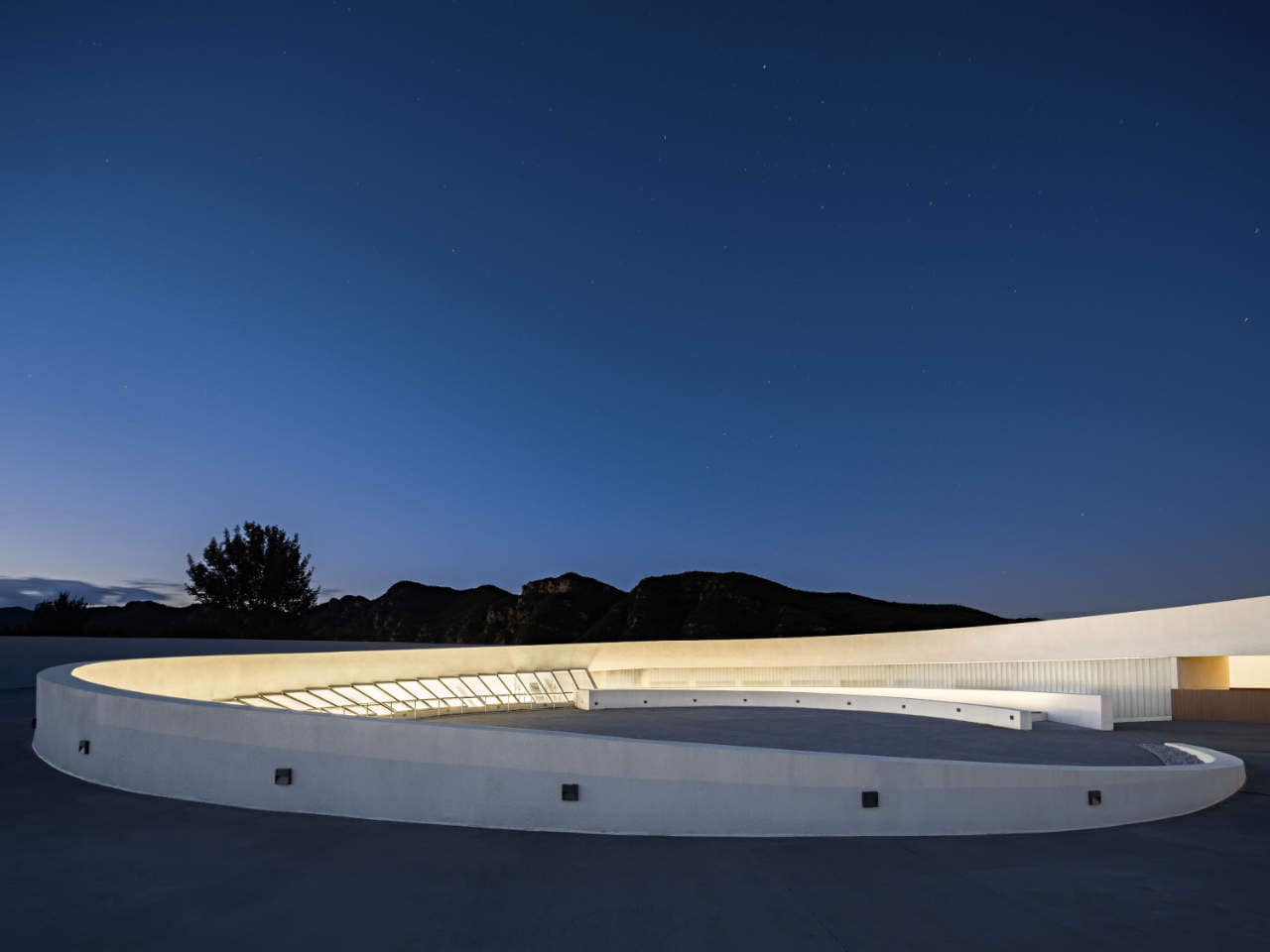
With the element of time having been introduced into the space, the Art Center has become a kind of theater of life, a shared spiritual source of inspiration and communication for artists, tourists, and indigenous people. Following its establishment, the Art Center and the surrounding buildings have left a "bizzare but beautiful" impression in the eyes of the local villagers – and have attracted a steady stream of curious artists, tourists and investors, so that Zhixing Village has established a new identity as a place of lively activity. The natural landscape here is exceptional, and with the added appeal of new architecture and a fresh model of operation, it can surely become a resort destination within easy reach of Beijing.
Tiangang Art Center | Project Details
Credits:
Owner: IVYONE Group
Lead Architect: Zou Yingxi
Project Architects: Gao Bo, Jin Nan, Jiang Zhihua, Chen Shifang, Tian Yahong, Wang Ziqiang
Interior Design Team: Xia Fuqiang, He Min, Cao Zhenzhen, Qian Guoxing, Liu Tingting, Li Qianxi, Feng Yan, Guo Mengjia, Li Hui
Landscape Architecture Team: Xu Lu, Li Beibei, Zhang Junchao, Liu Shuang, Liang Jingqi, Shi Qingqing
Soft Decoration Design Team: Shu Kun, Gu Yuecheng
Construction: HCCI Urban Architectural Planning and Design Co., Ltd.
Structural Consultant: Beijing Zhonghe Jiancheng Architectural Engineering Design Co., Ltd.-Team Lu Lijie
Lighting Consultant: Eastco Lighting Design (Shanghai) Co., Ltd.
