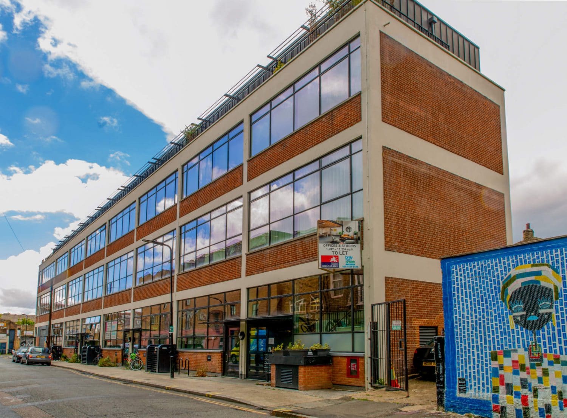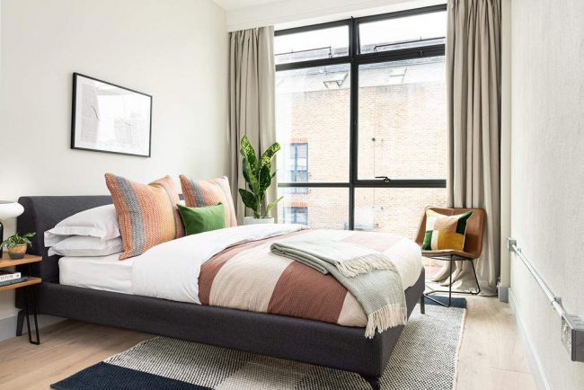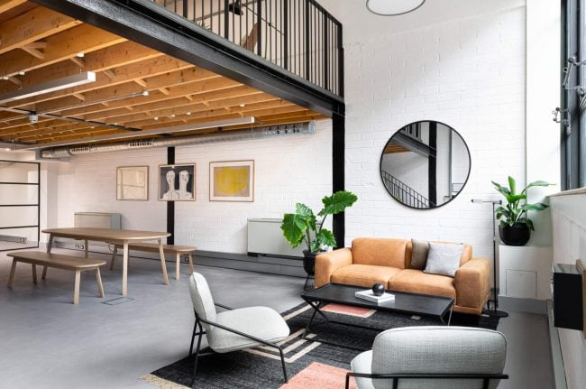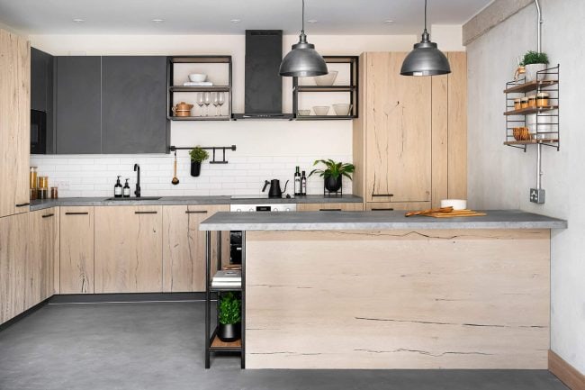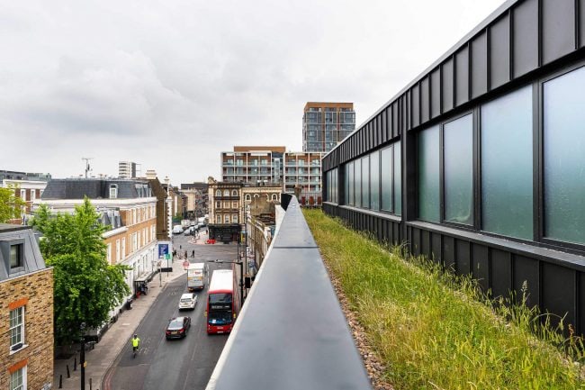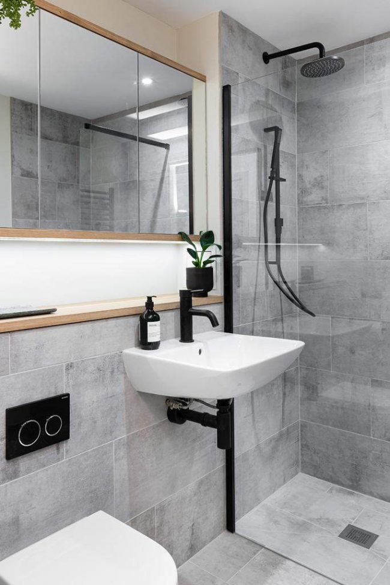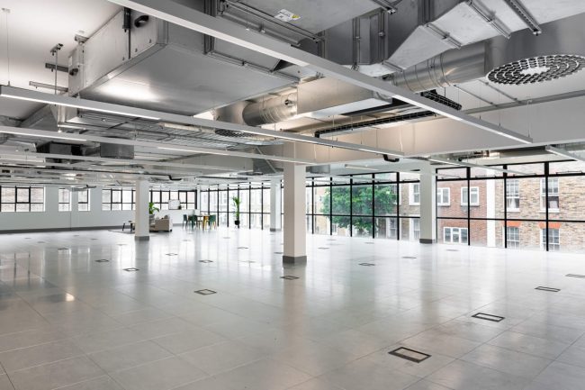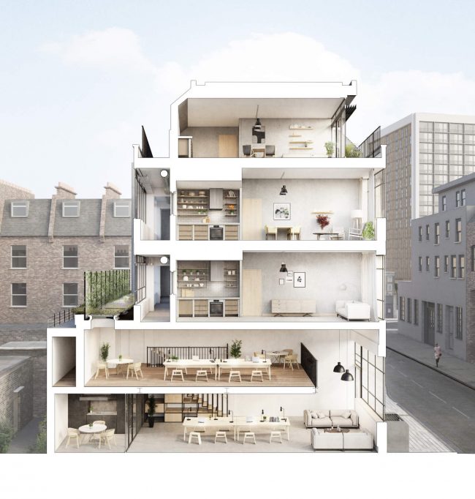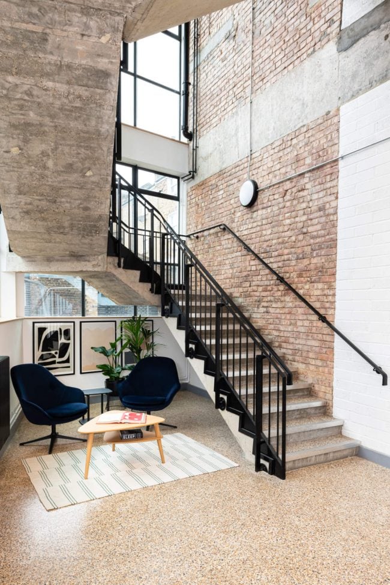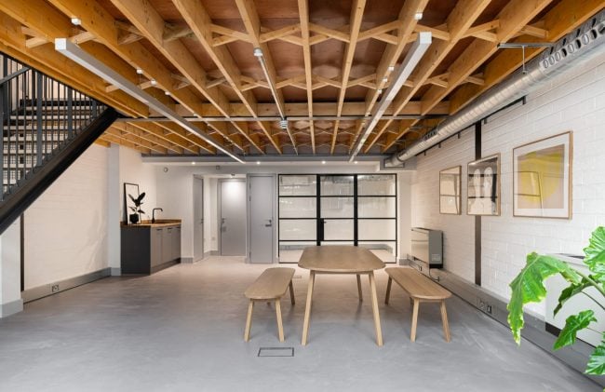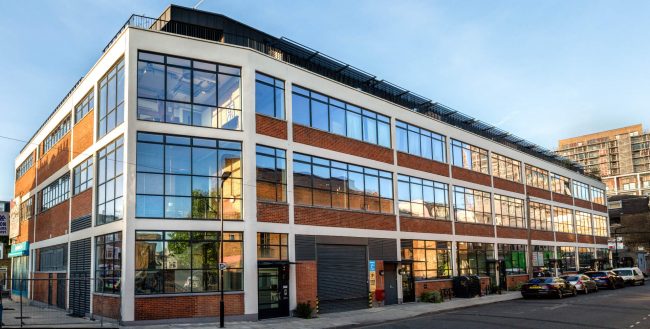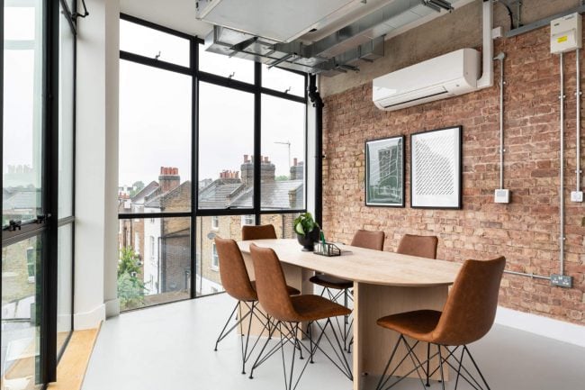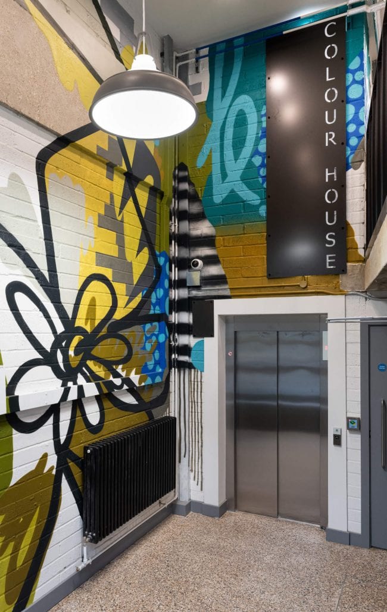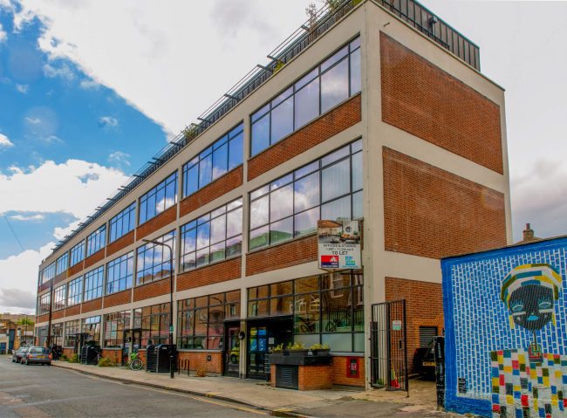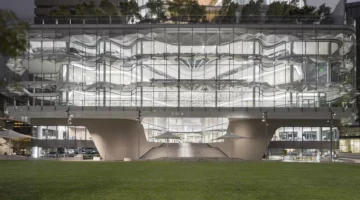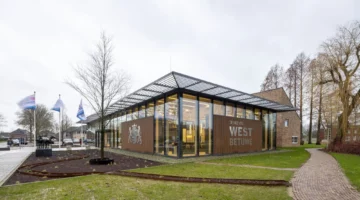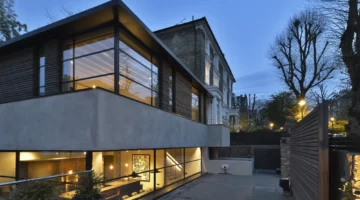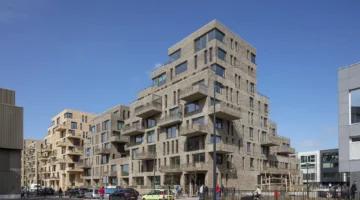A 1950s warehouse in the De Beauvoir Conservation Area brings new life into the community as it gets converted and refurbished by MAP Architecture into a mixed-use development of 18 flats and 2500m2 of commercial space. The project includes structural modifications to the building, construction of a three-storey extension to the rear to accommodate the new circulation, and a single storey zinc clad roof extension.
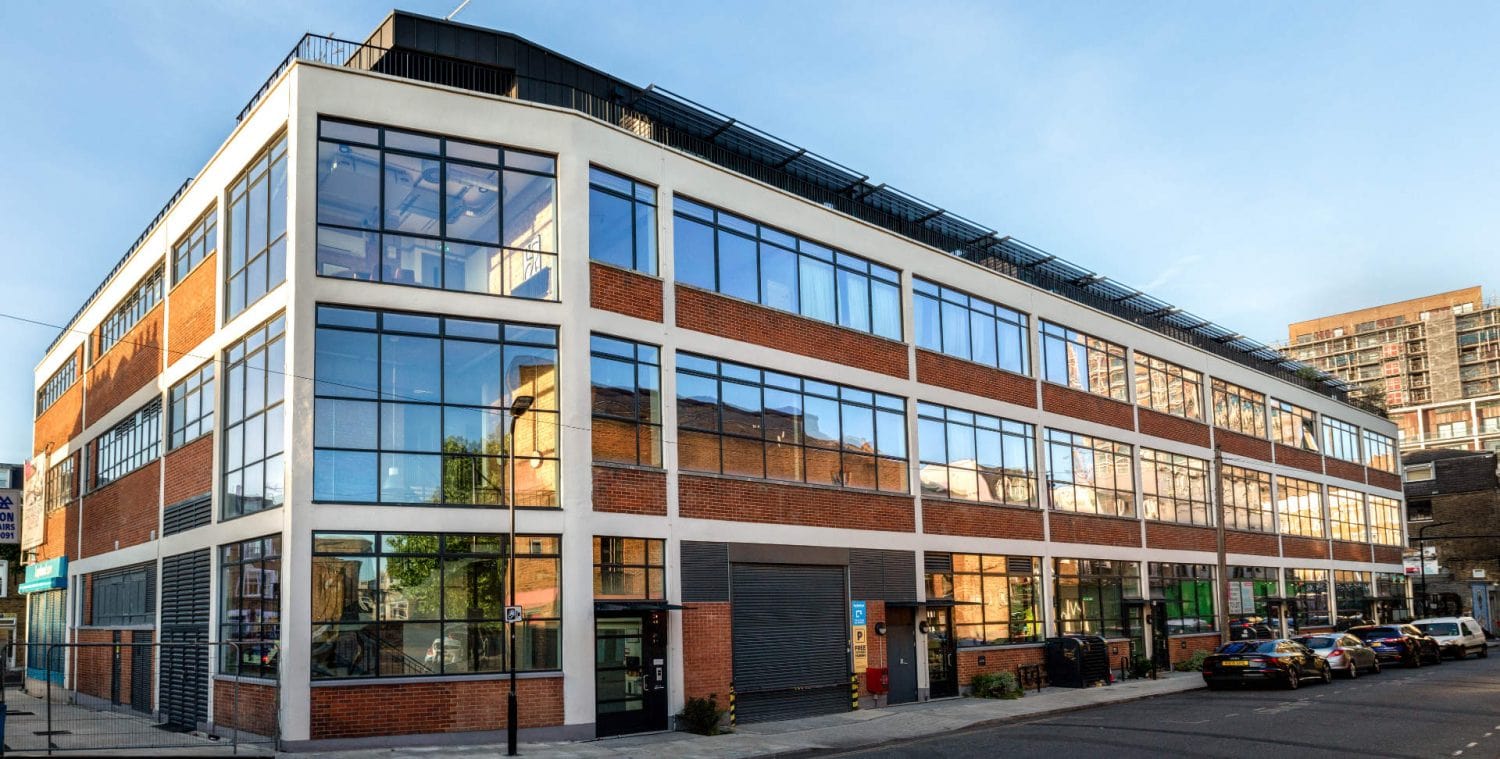
Brief
Being a conservation project, the key part of the brief was to retain the existing building and to avoid unnecessary demolition. As with all refurbishment projects, we were challenged with conserving the building while upgrading it to contemporary standards. This involved bringing complex services into a building not initially designed to accommodate them and adding new loads onto an existing frame intended for different purposes.
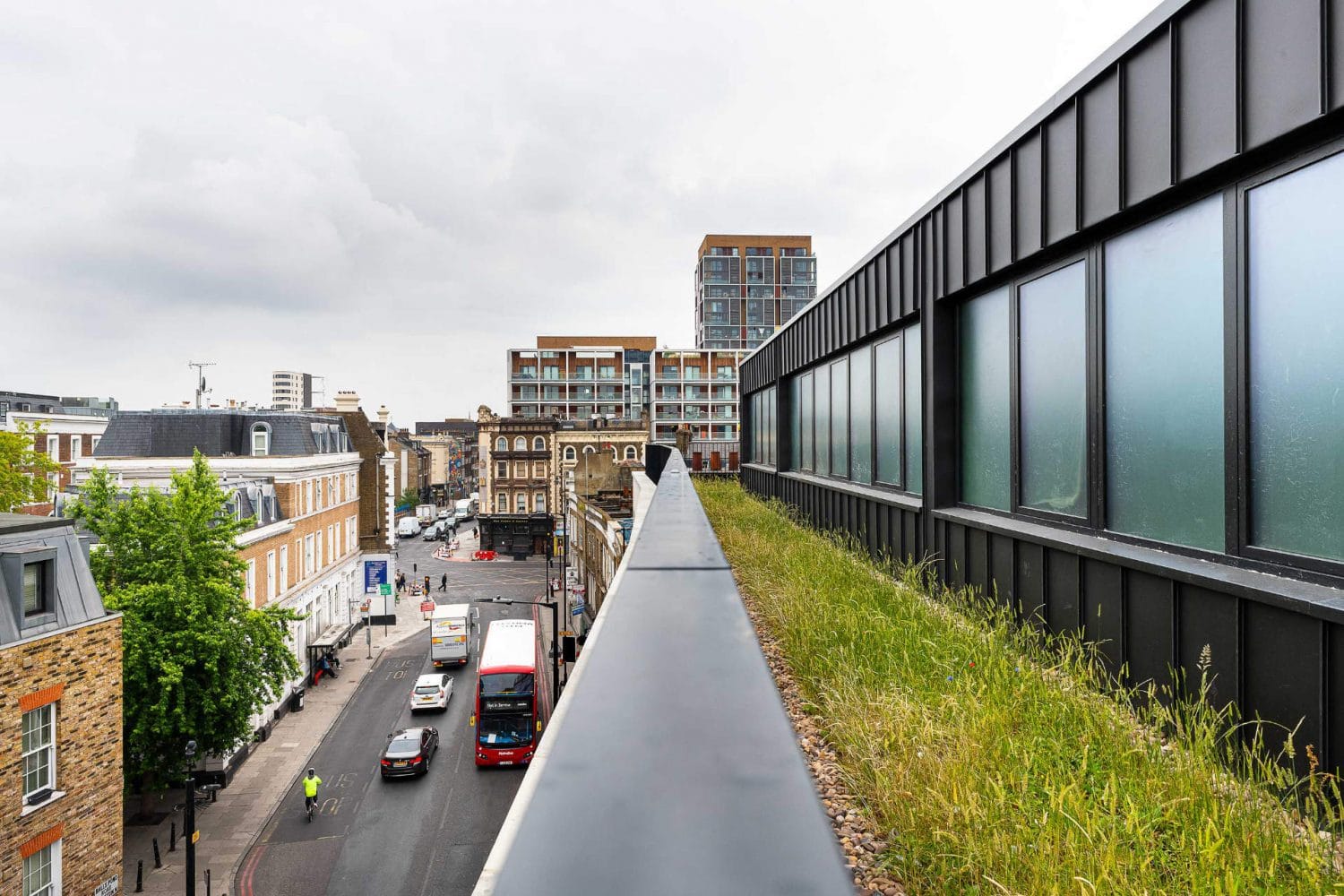
Story of the Dalston Colour House
Previously the home of the old Leyland Paints Headquarters, Colour House is prominently located between De Beauvoir’s Balls Pond Road and Bentley Road in one of London’s most vibrant neighbourhoods. The building celebrates Dalston’s industrial character and creative, colourful history.
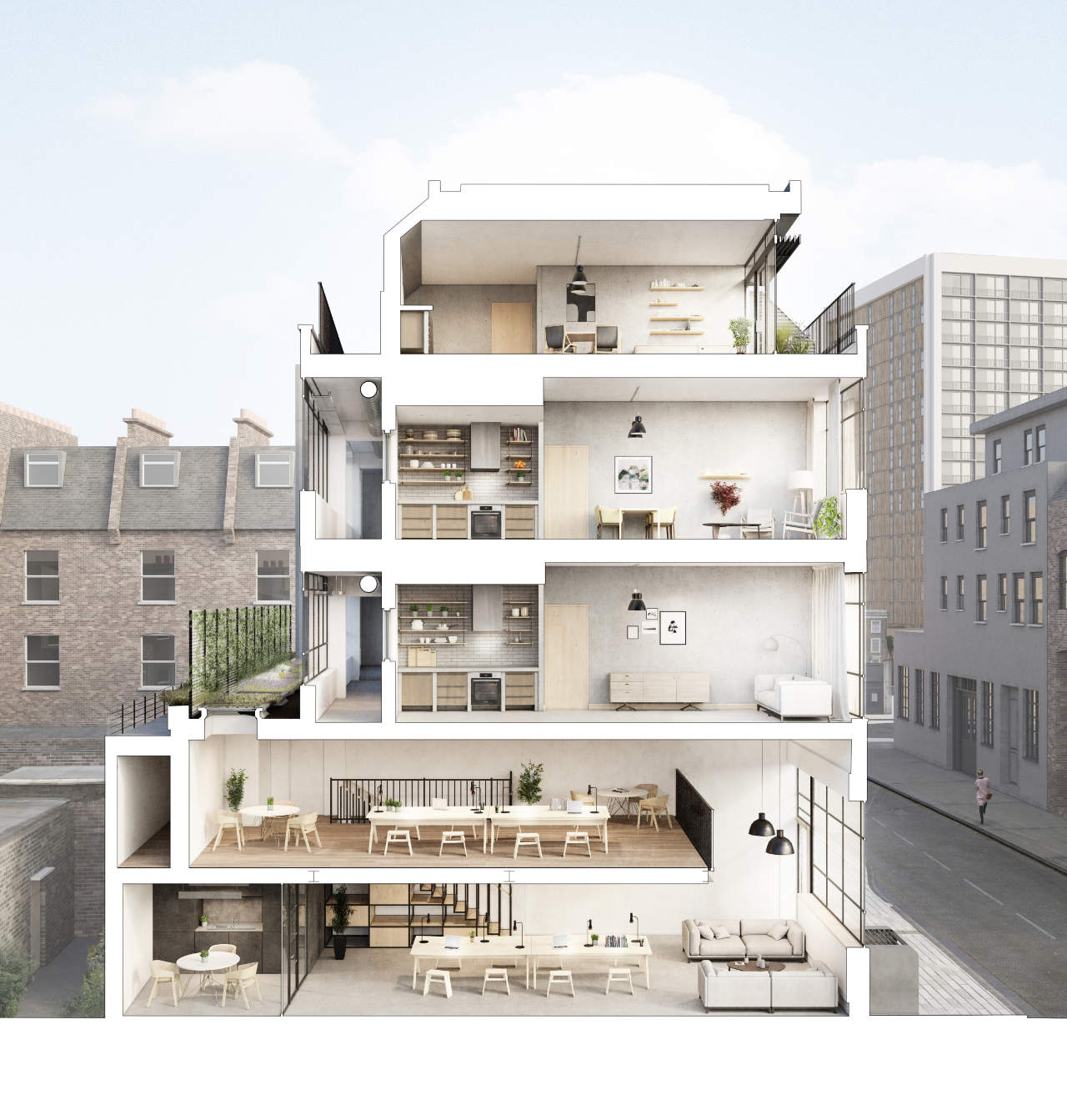
Key features of the design
The design is dictated by the industrial style of the existing warehouse, maintaining the cultural heritage of the conservation area by improving and showing off the existing elements. The use of robust materials throughout the building expresses its industrial character while providing durability and a sense of resistance to the passage of time.
The ground floor space with a double-height unit to the front features an impressive bespoke staircase which drives in drama and character. Colourful murals created by local artist Luke Embden soften the traditionally rigid industrial style reflecting both the creative history of the area and its vibrant present.
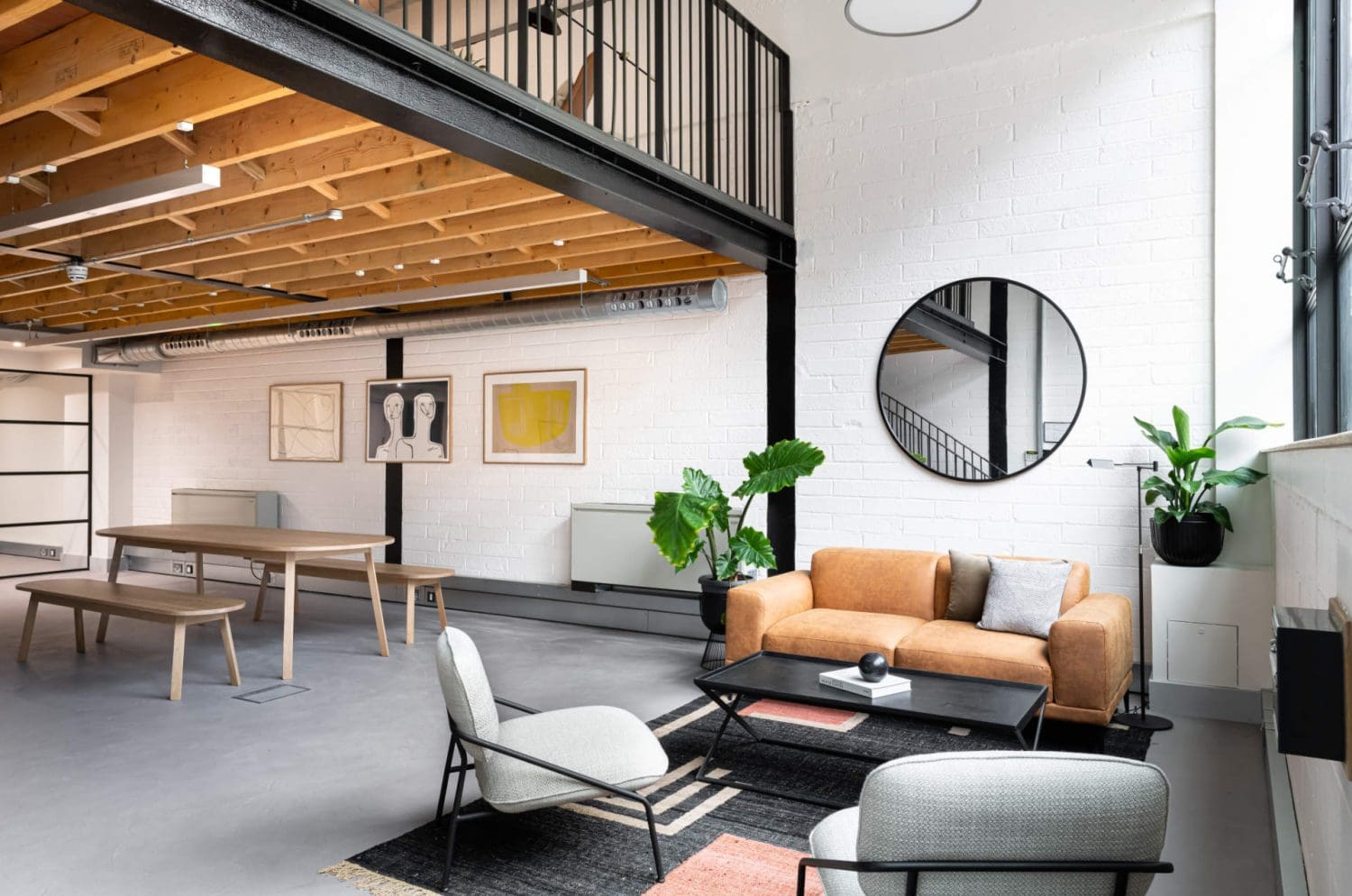
Further inside the building, the common area and the open plan apartments are built to facilitate social interaction and to enhance the sense of community.
Finally, the zinc clad rooftop extension features a full width south facing terrace with beautiful views to the Central London skyline.
Aside from the sustainable benefits of retaining an existing building, MAP Architecture believes that this combination of new and old creates a quality, character and sense of permanence that can never be replicated with a new build.
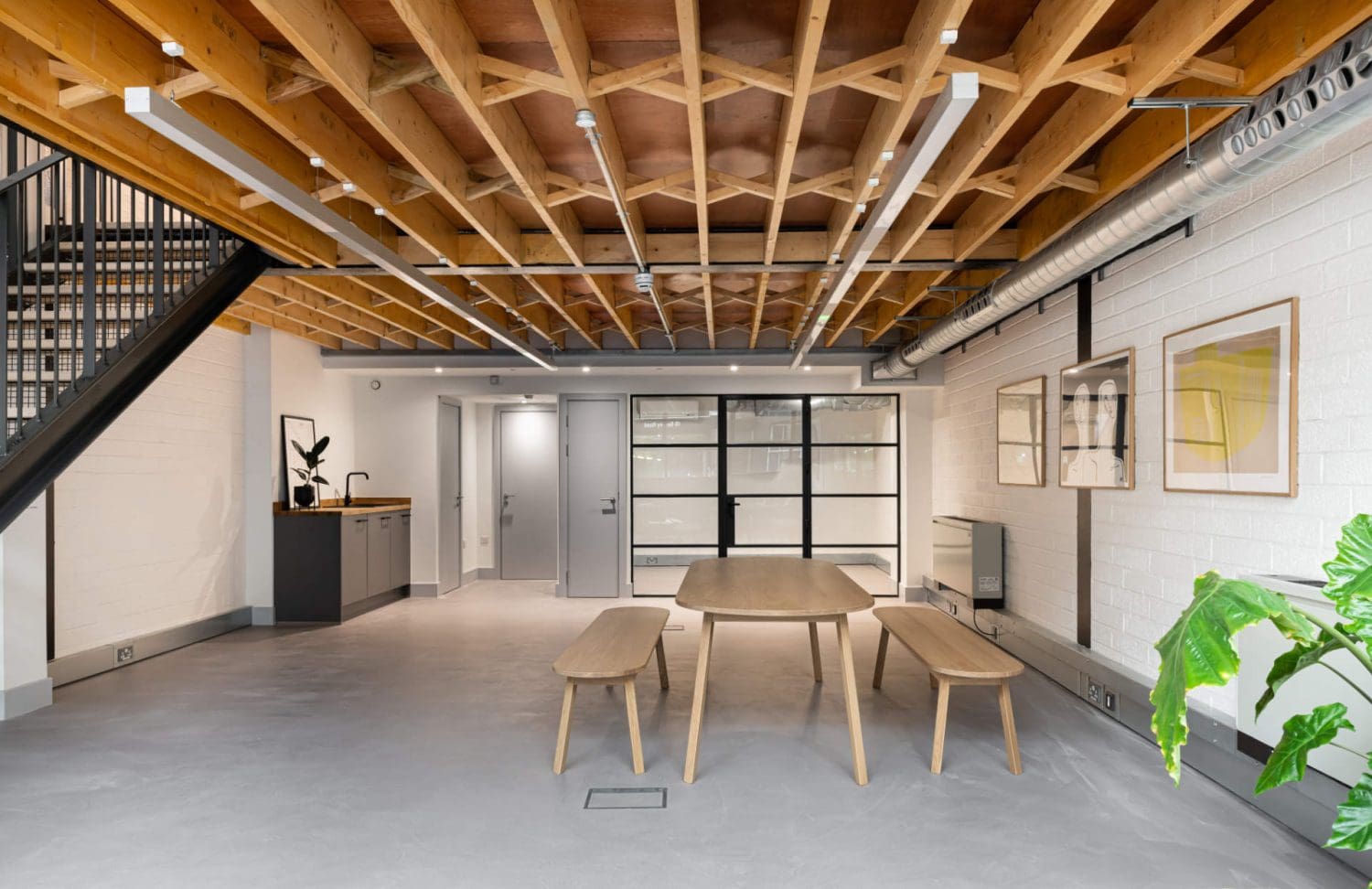
How is the project sensitive to site and culture within the Conservation Area?
Throughout the project we worked hard to retain the integrity of the original building and developed a style and character that honours its industrial past while blending into its vibrant and creative present. In order to achieve this, original concrete beams and brickwork have been uncovered, new elements have been expressed and services have been left exposed.
How does the project improve the life of the community?
A loved but forgotten building has been revived and given a new lease of life that respects its existing personality. The development activates a previously neglected street with vibrant commercial uses fronting the newly ‘greened’ pavements.
At ground level the facades are articulated with new openings and canopies creating active frontages towards Bentley Road. The ground floor commercial units include well-lit double height spaces which help animate the street. The units contain a range of flexible working spaces which are highly adaptable and considerate of the needs and activities of the area.
The project includes specific improvements to the urban realm with new street furniture, hardscaping and entrance planting to the commercial offices and residential apartments.
The overall re-design of the building has been thought through to offer a safe, environmentally conscious residential space, as well as to use the newly created commercial area to open the building up towards the street and the neighbourhood. The refurbished building creates an inclusive, social space which allows for a safe and constructive community interaction.
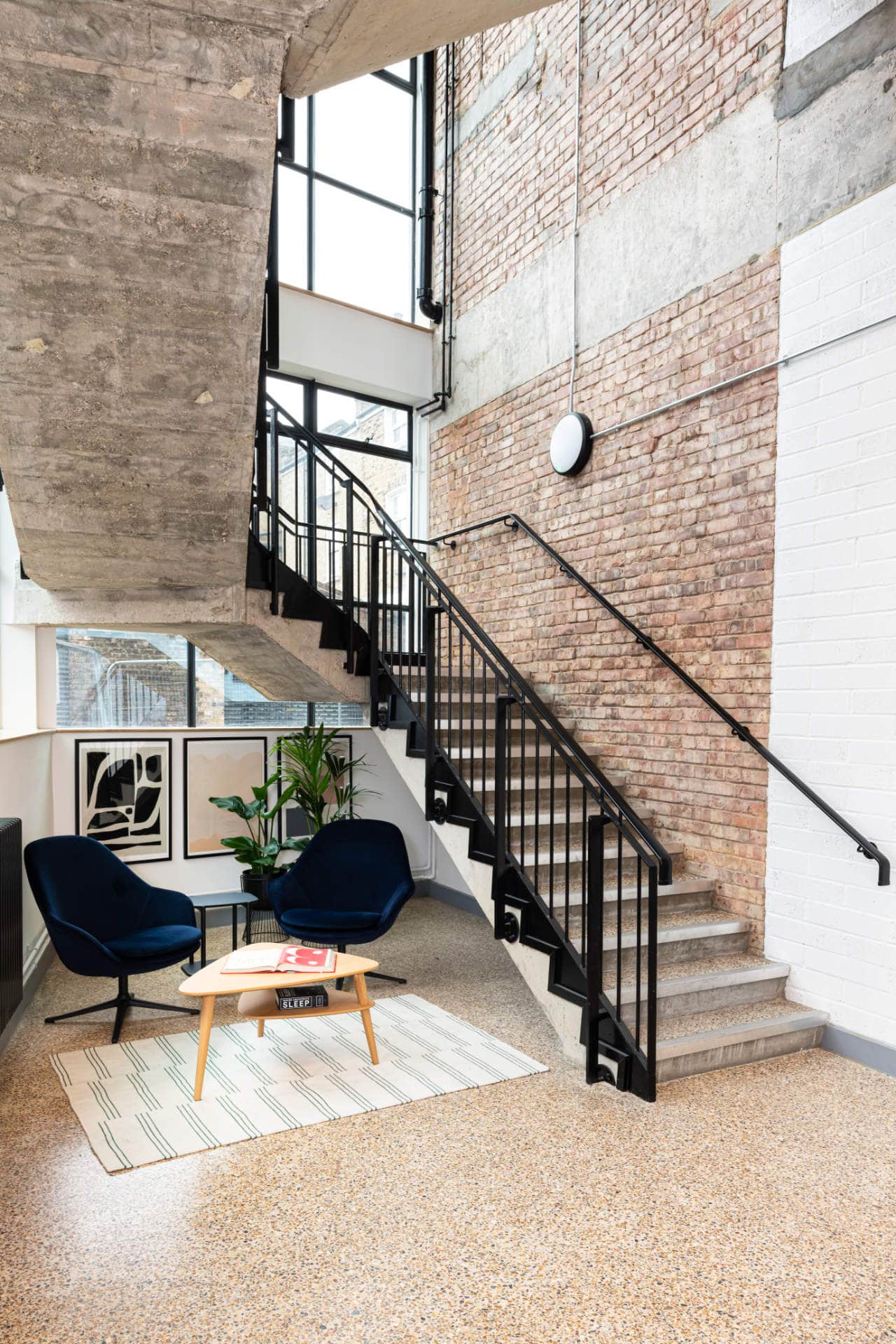
Improving environmental performance
The architects retained the external facades and floors of the existing building which significantly reduced the requirement for use of additional materials.
The energy strategy for Colour House focused on fabric first principles, with considerable improvements to the U-values and air permeability of the building. All glazing was replaced, and much research went into optimizing its performance so to retain the metal framed Crittall windows – an essential requirement from the conservation officers.
For the building to be ‘District Energy ready’, a communal heating system with heat interface units was selected for the residential areas of the building. Photovoltaics on the roof provide electricity to the building. All offices are heated and cooled using high efficiency VRF Heat Pumps. Ventilation is provided to all areas using high efficiency mechanical ventilation with heat recovery. Low energy LED lighting is used throughout with occupancy sensors and daylight dimming controls.
PassiveHaus features included the integration of Brise soleil to minimise overheating in the rooftop extension and exposing the concrete frame and structural walls to regulate temperature through thermal mass.
