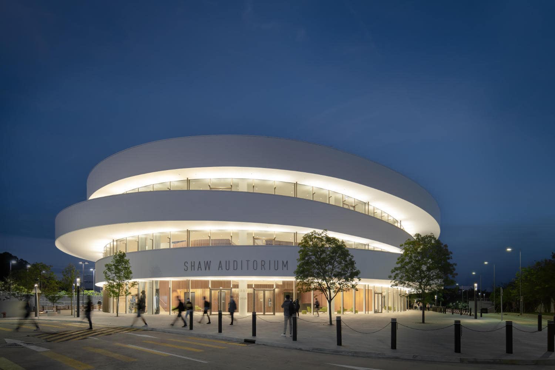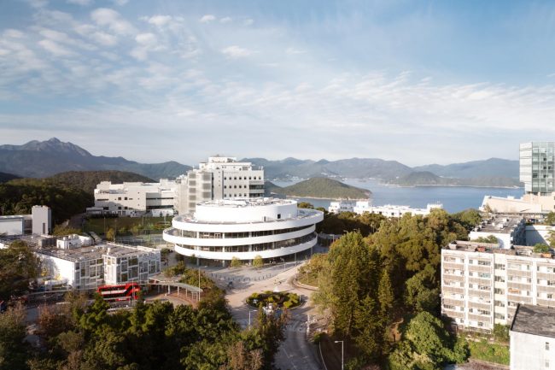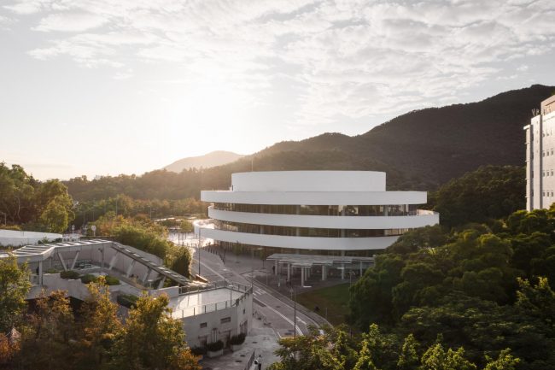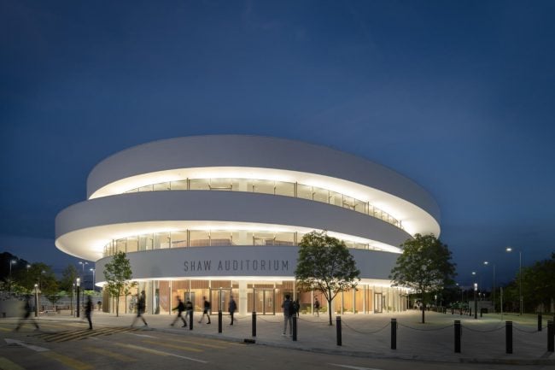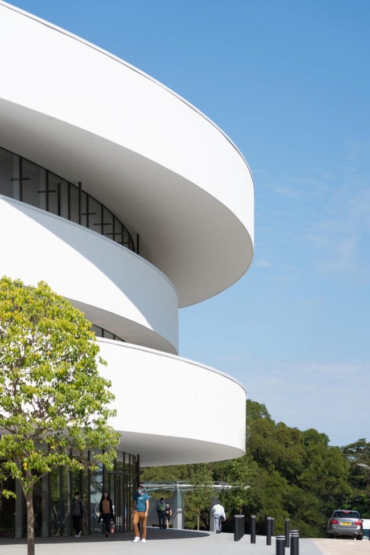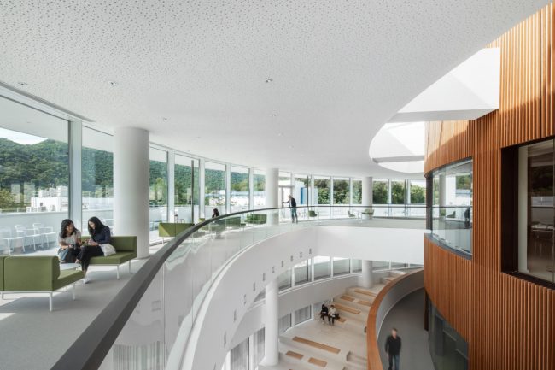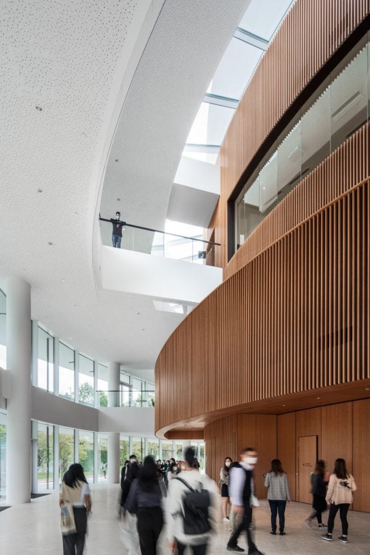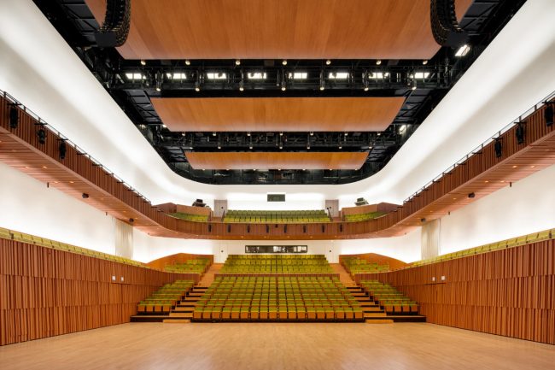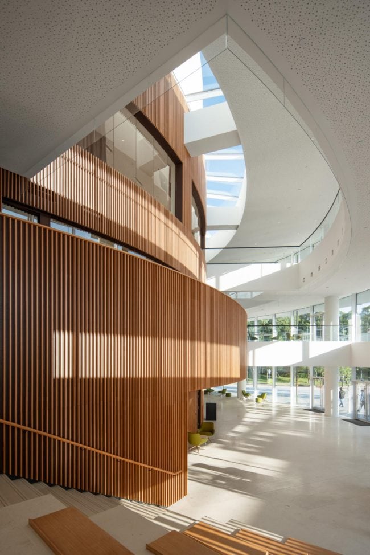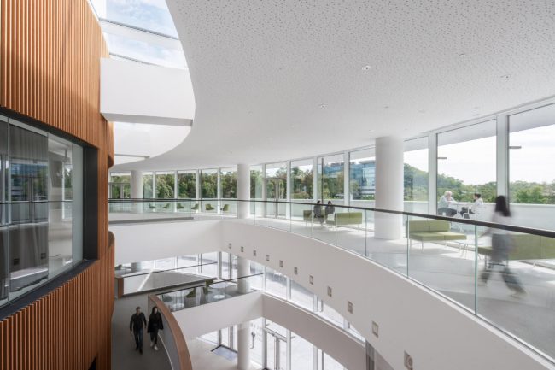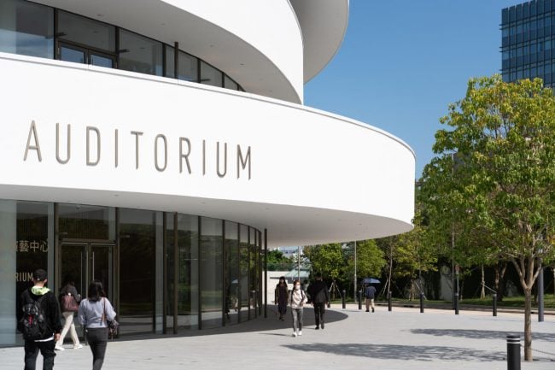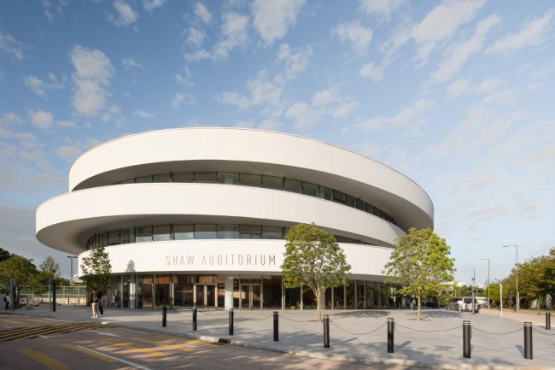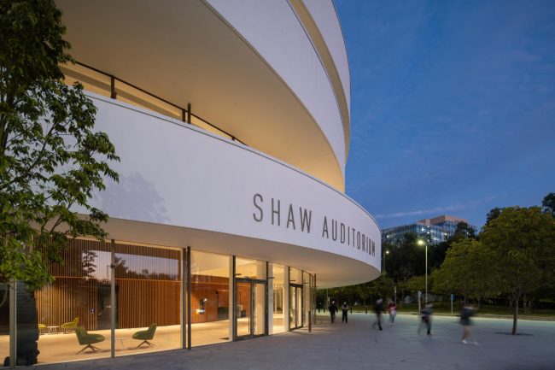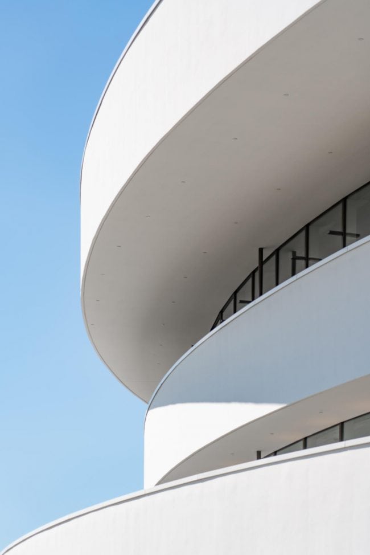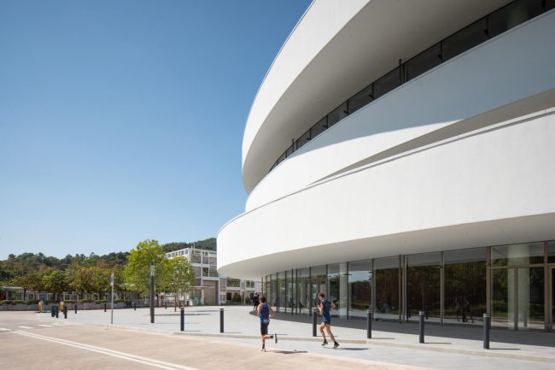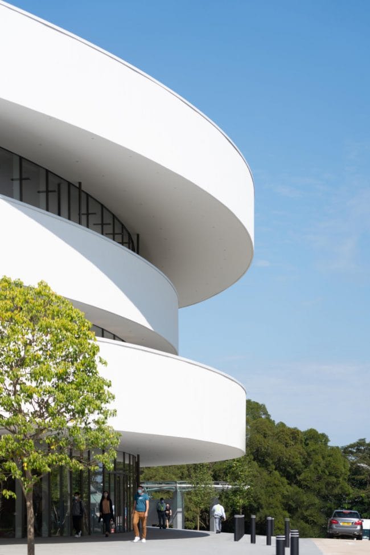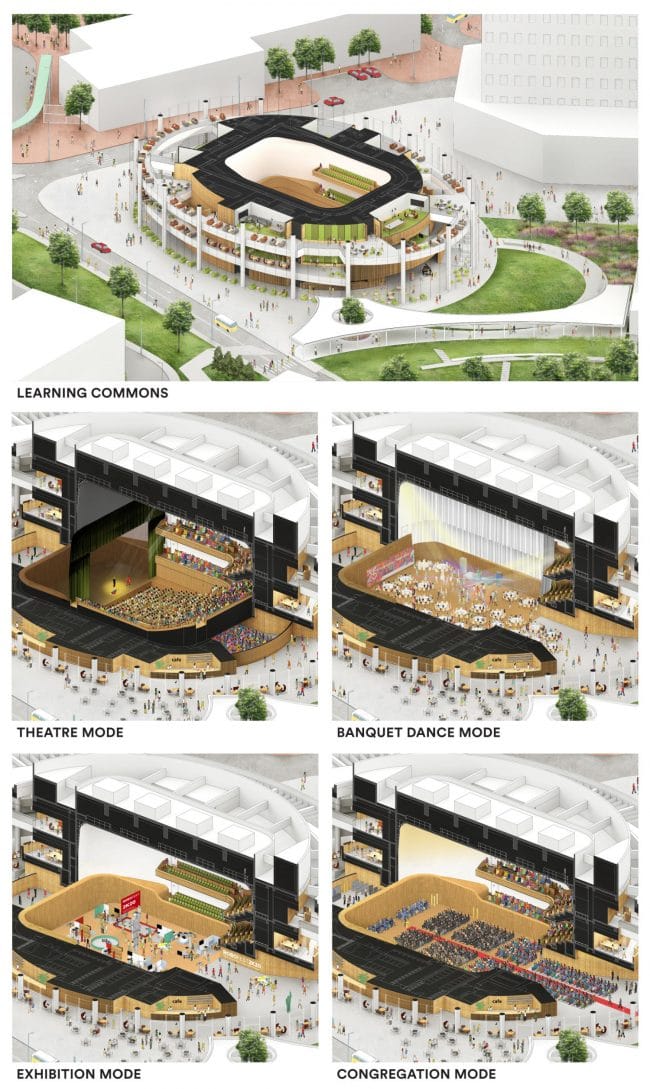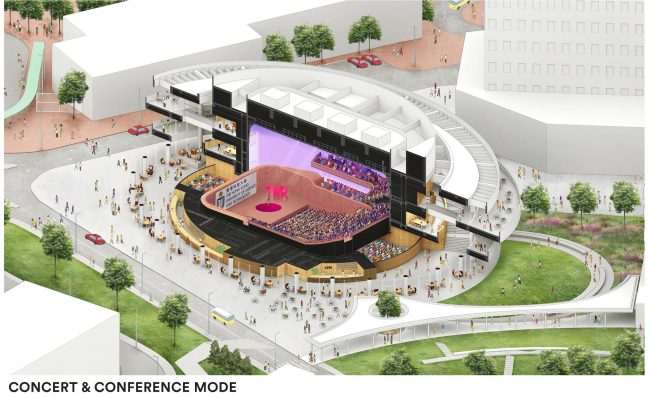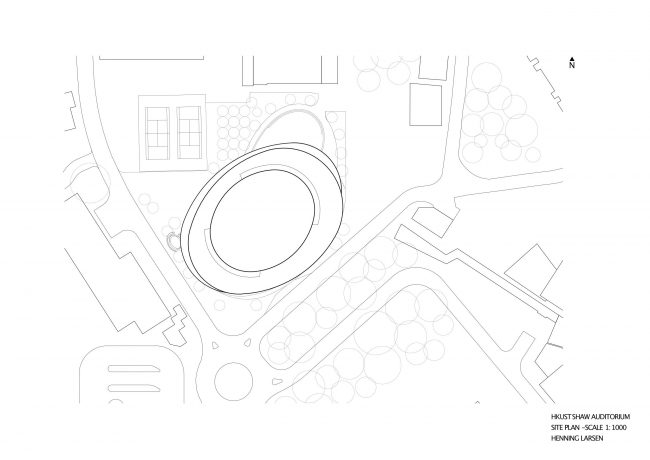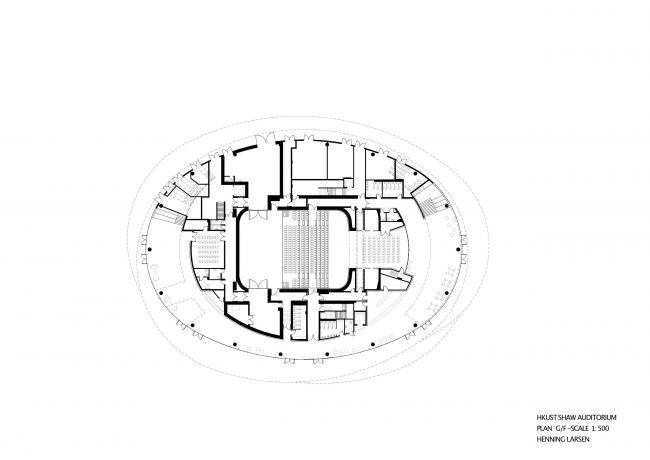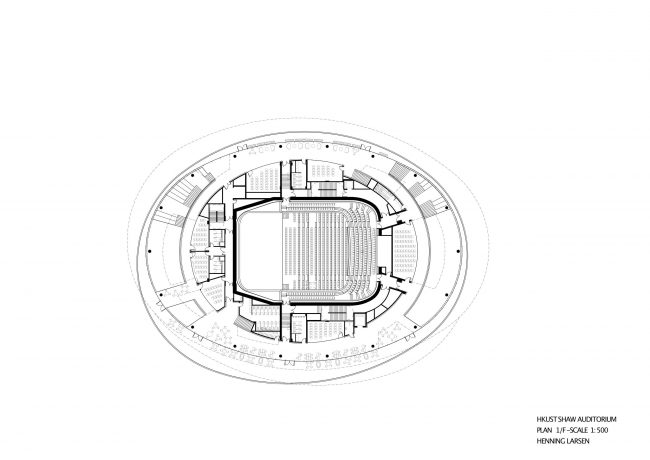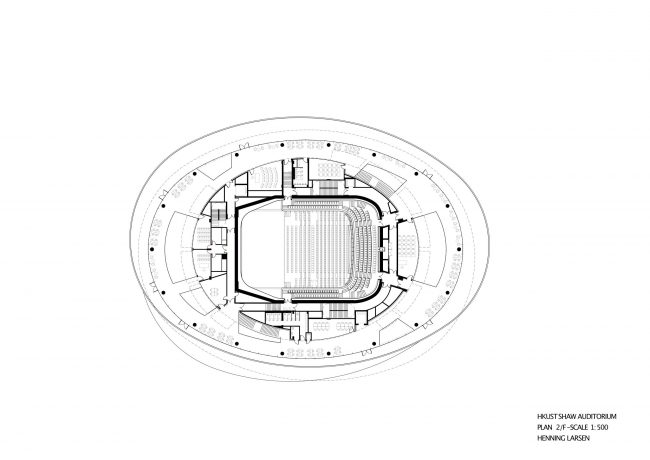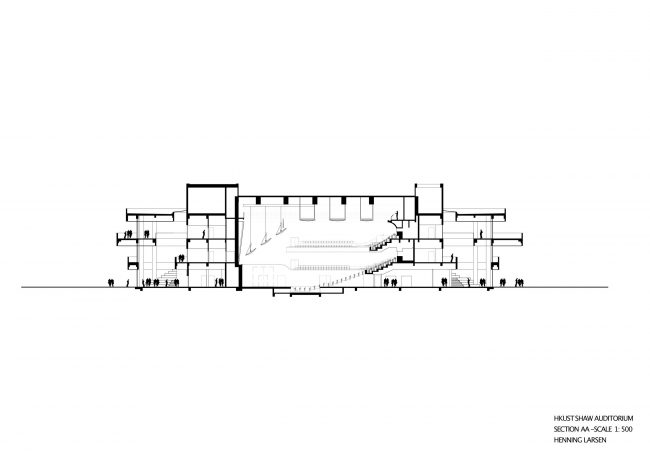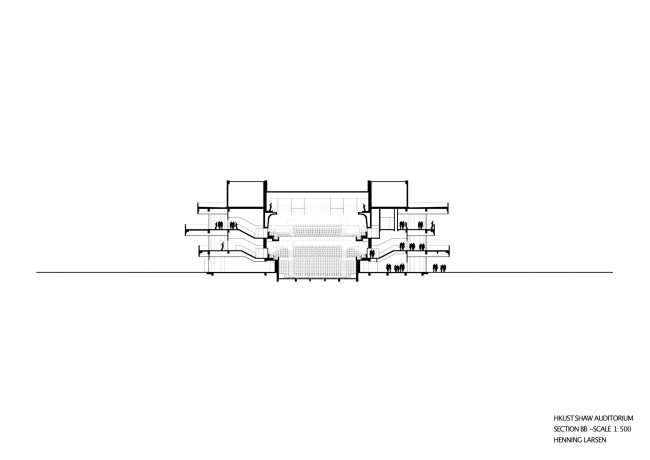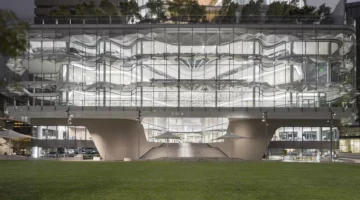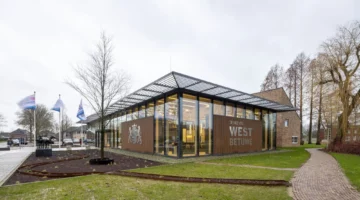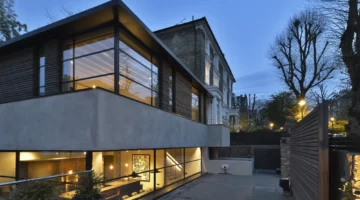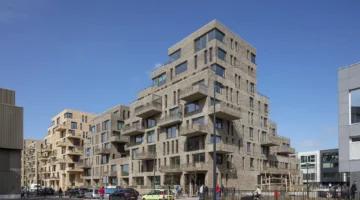The building, designed by Henning Larsen, combines a highly flexible, acoustically sophisticated auditorium with bright, generous social spaces – together, these provide a ‘living room’ for the campus community and a world-class venue for Hong Kong.
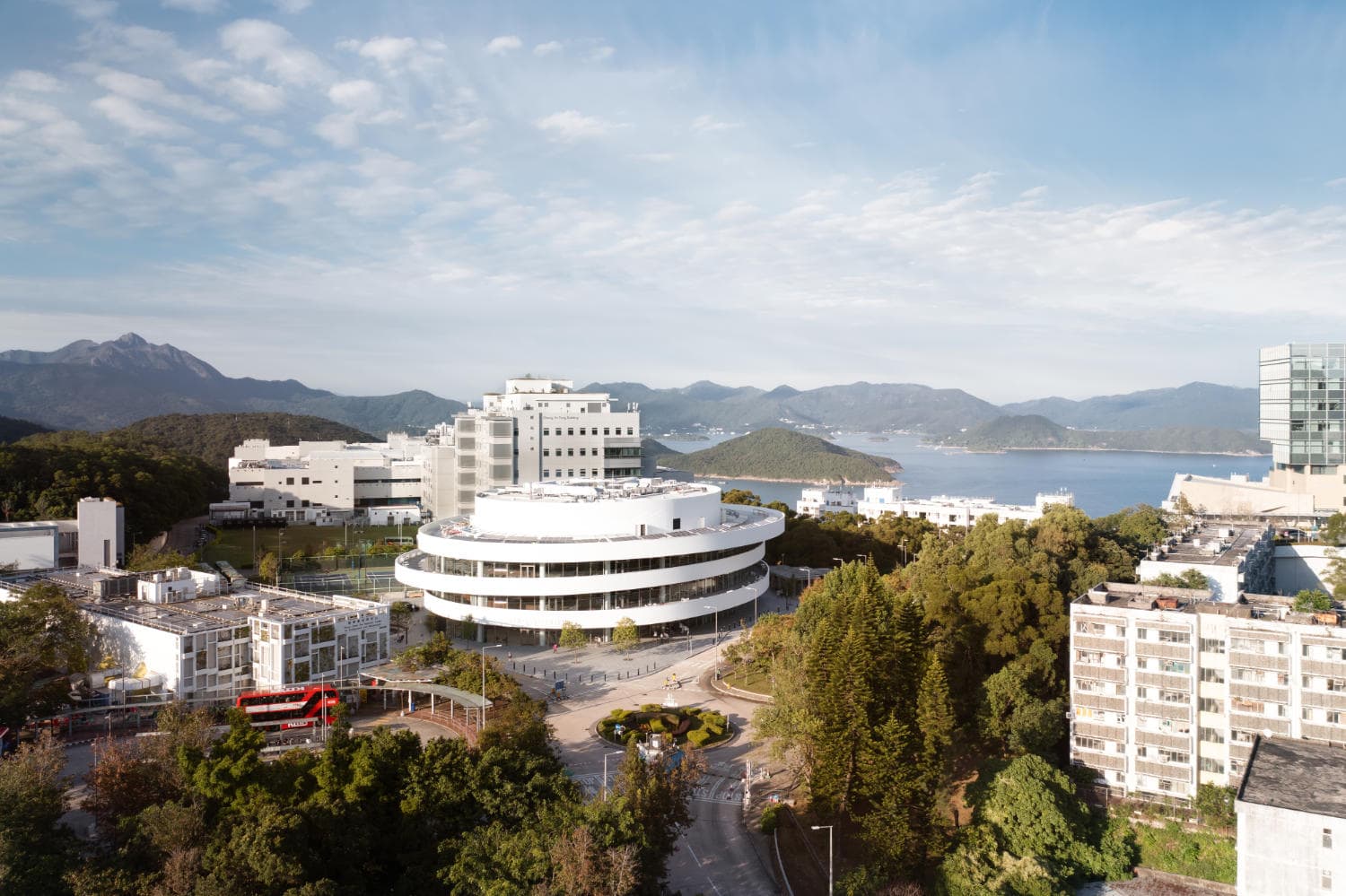
The design is an inventive response to a diverse mix of uses; an open, elevated site; and, the sub-tropical Hong Kong climate. The auditorium stands on the hillside in the south of HKUST’s Clear Water Bay campus, surrounded by orthogonal buildings: its bold curved form stands out to signal the artistic and cultural activities within. The circular building appears as three concentric white rings, interspersed with glazing to reveal panoramic views of Sai Kung Bay. The building has no front or back – it is open and welcoming on all sides. Designed to be full of life during the day and at night, its comfortable lobbies, café, classrooms and circulation spaces are conceived as an informal social focus for the campus, where students can meet, study and relax. In this way, the Shaw Auditorium is more than a special destination for major events – it is part of the everyday life of the campus community.
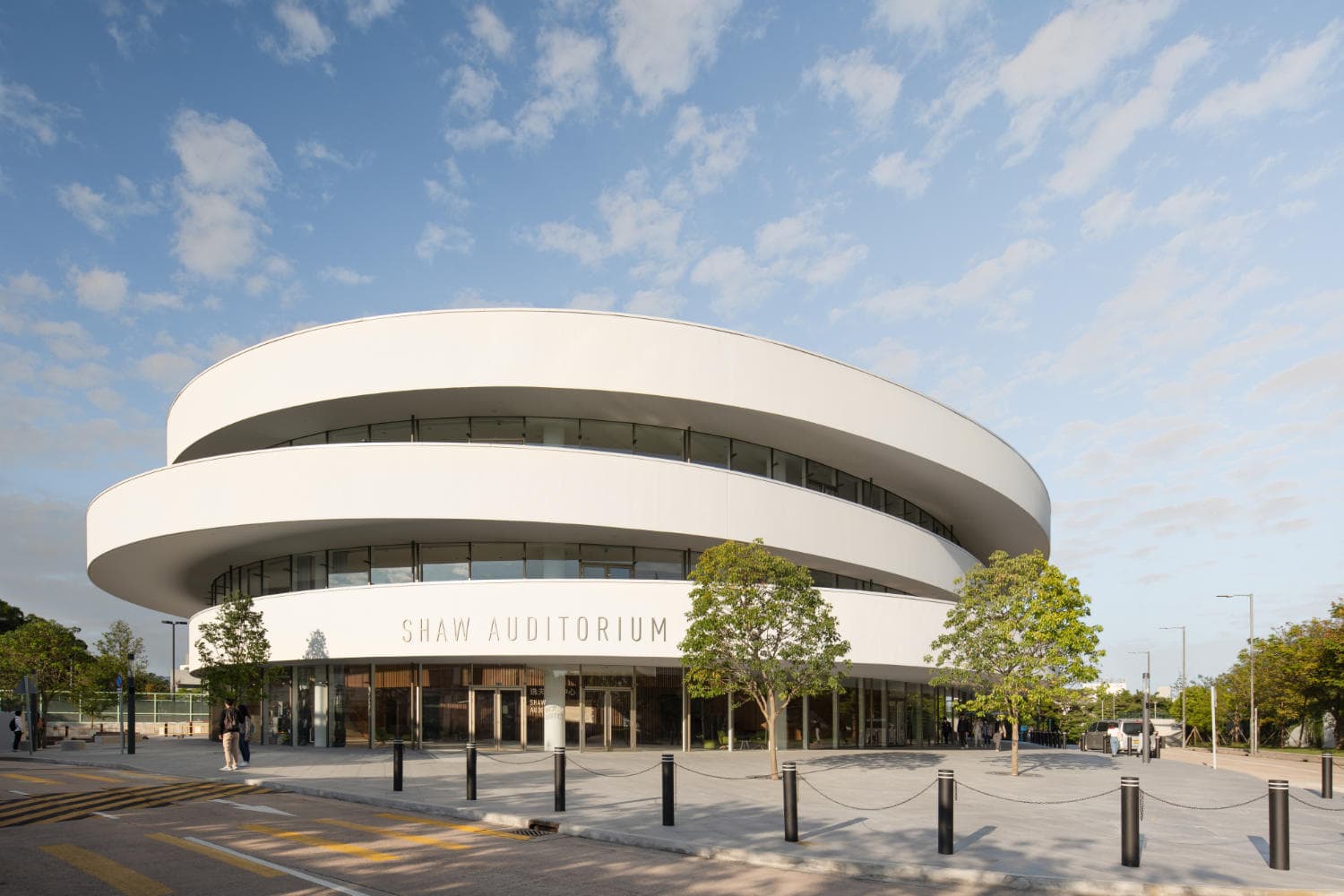
HKUST is globally renowned for innovation, and the auditorium reflects this in its resolution of technical challenges and inventive use of space. The venue can be adapted to accommodate a wide range of events, from a live orchestra to amplified concerts, talks, gala dinners and exhibitions. A proscenium can be lowered to frame the stage for theatre and ballet; and the rectilinear plan brings the audience close to the performers, creating an intimate atmosphere and optimising acoustics. The raked seating can be configured to fit 840 or 1,300 seats, or stored to provide an open surface for conferences, open days and exhibitions. Its curved walls can also function as a 360-degree projection screen, enabling immersive audio-visual experiences.
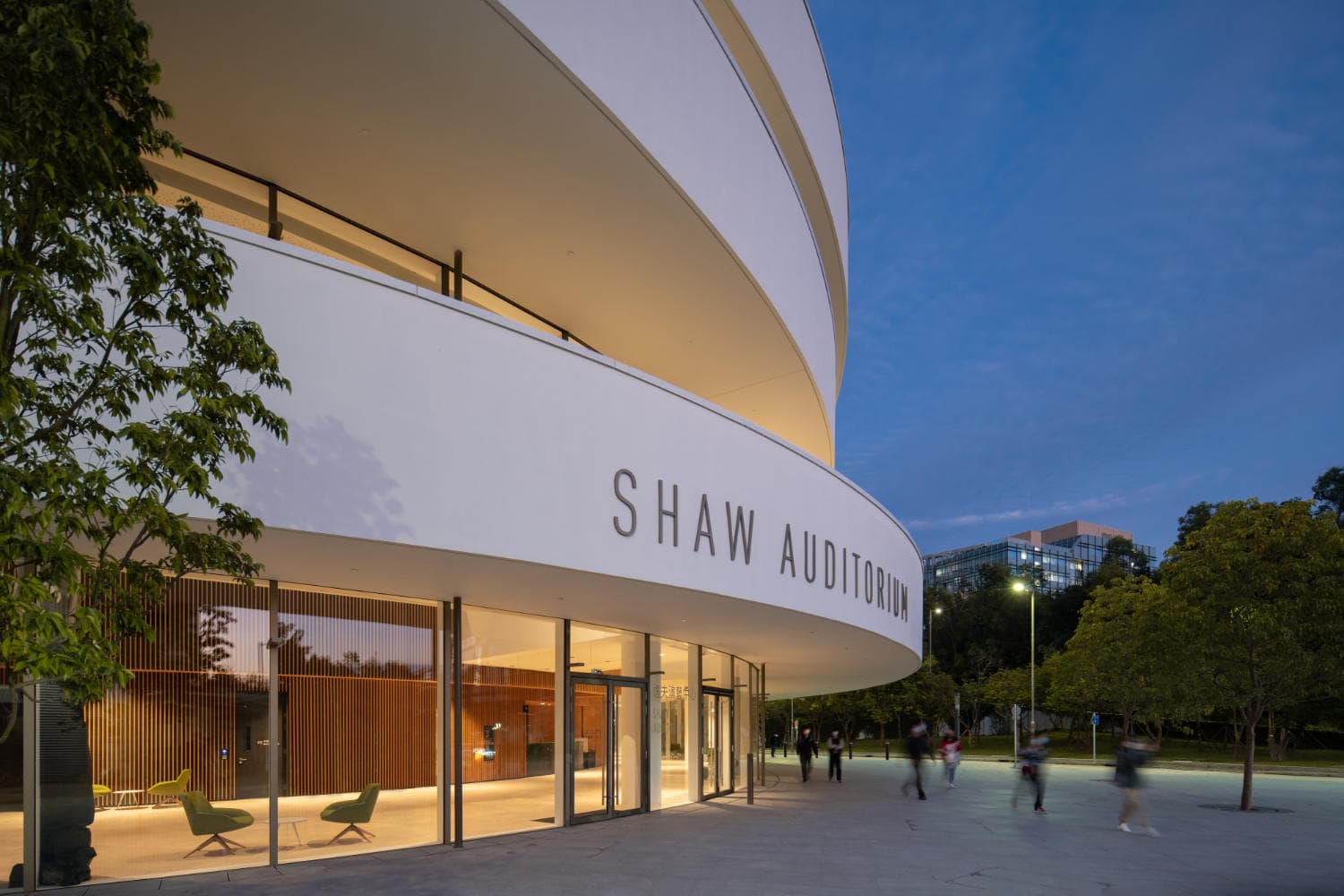
The Shaw Auditorium stands at the gateway to the campus, between the academic faculties and neighbouring community – the venue connects the university with its surroundings through the arts, its elliptical form directing a natural pedestrian flow. Visitors are shaded and sheltered from the rain by the building’s deep cantilevers, which draw on the vernacular colonnades and canopies of Hong Kong’s traditional architecture. This passive shading is part of a BEAM Platinum environmental strategy – an impressive achievement for a performance venue, given the fluctuating patterns of use and cooling demands. Measures include a district cooling system, photovoltaic panels over more than half the roof, a highly efficient façade, lighting control and brushless DC motors fan coil units. A smart ventilation Aircuity System also monitors the indoor air quality to ensure sufficient fresh air, using precision sensors to save energy. Acoustic separation, anti-vibration and noise control measures are in place for all building services equipment. The outer wall of the auditorium is clad in bamboo from a renewable supply, mineral paint has been specified for the white façade and Norwegian wool is used in the acoustic panels.
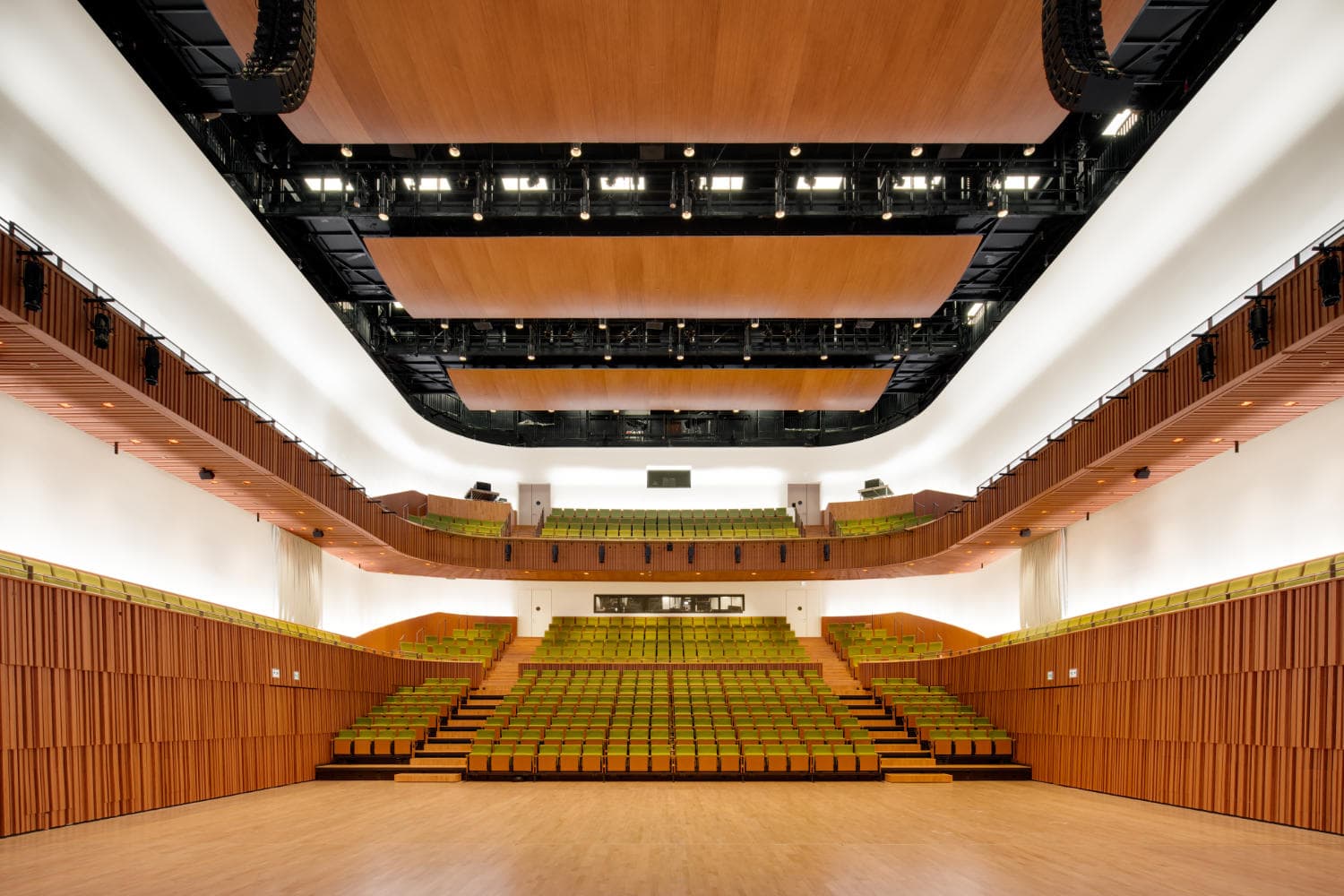
“The challenges of the project were functional and symbolic. The auditorium had to accommodate all these different activities, from seated concerts to gala dinners, and the acoustics had to be pitch-perfect each time. In that sense, it’s a really flexible ‘white box’ space. The architecture also had to express its role as the heart of the cultural and artistic life of the campus. Finally, there’s the climatic response – the deep overhangs, which shelter pedestrians, the use of bamboo. We’re proud to see these all come together, and see the auditorium come to life as it welcomes its first students and guests.” Claude Godefroy, Partner and Design Director
