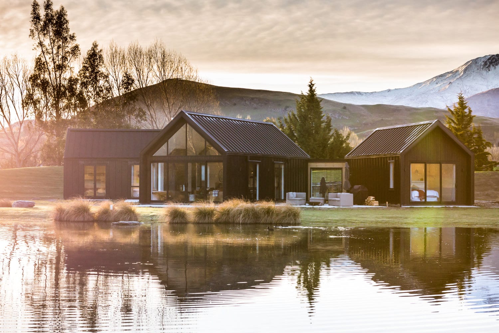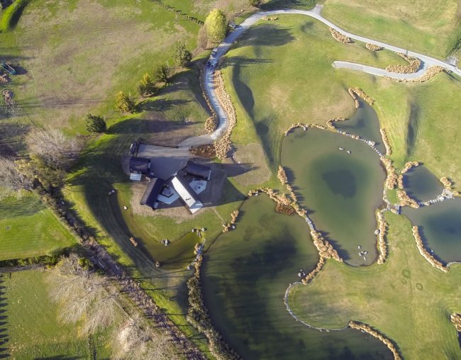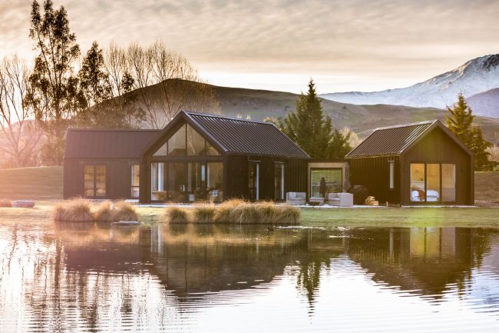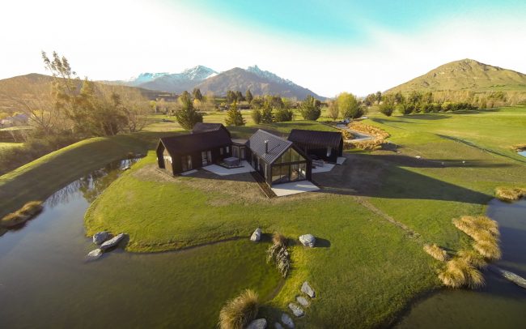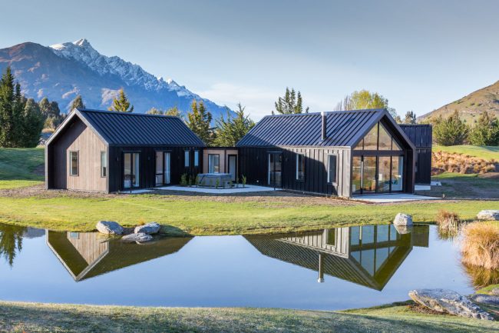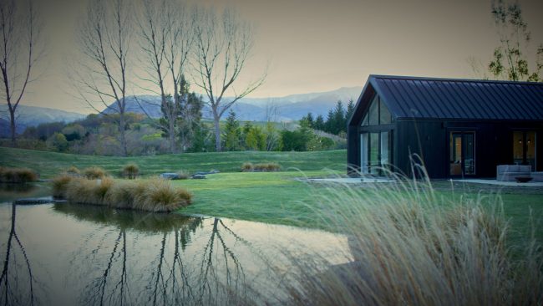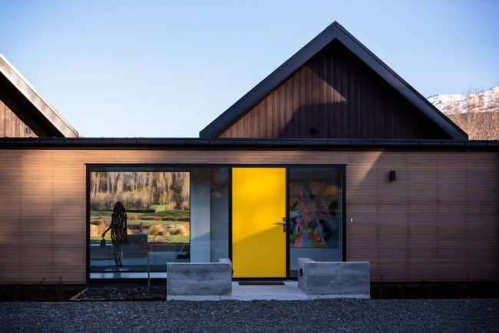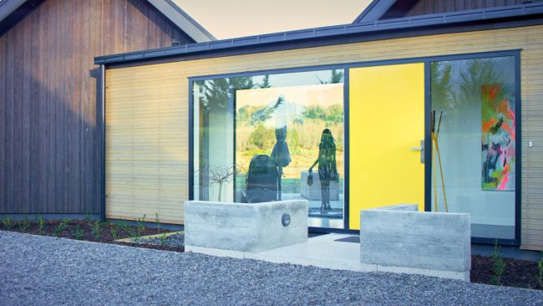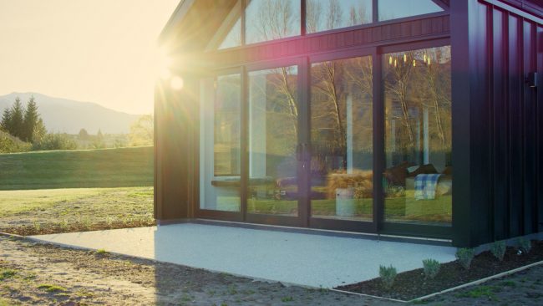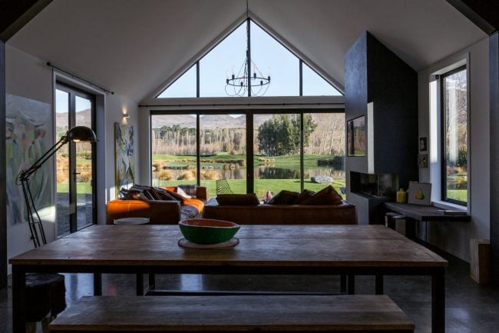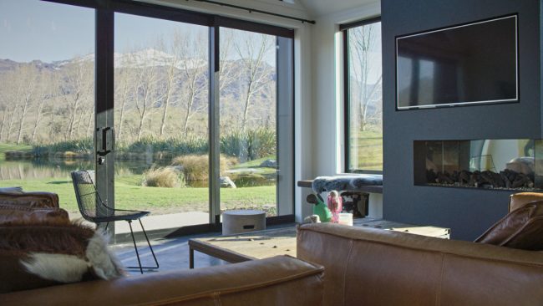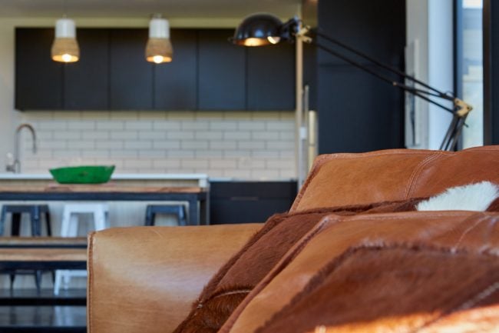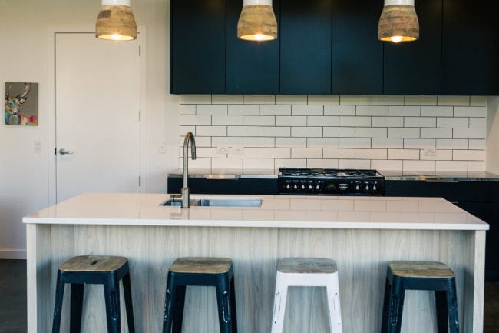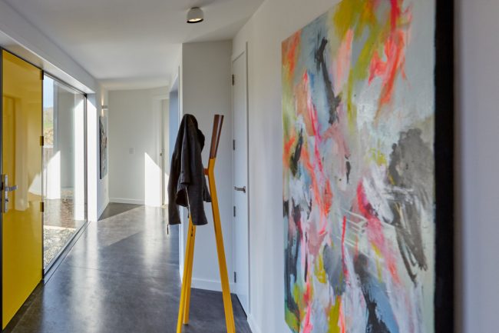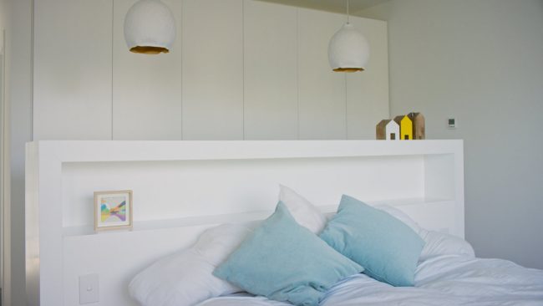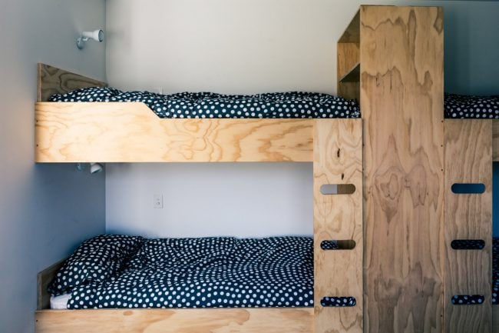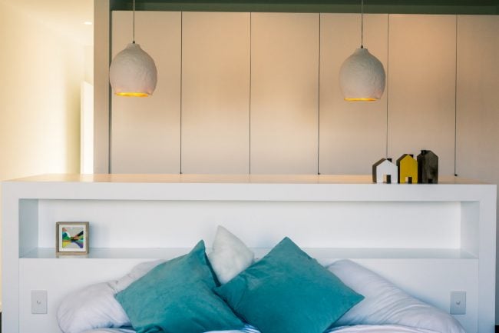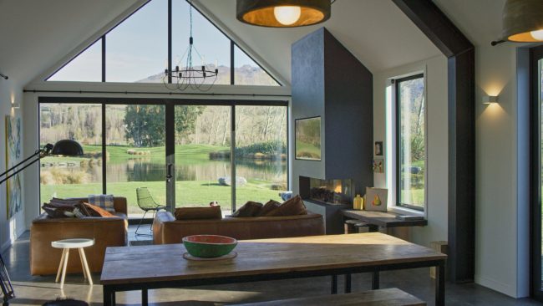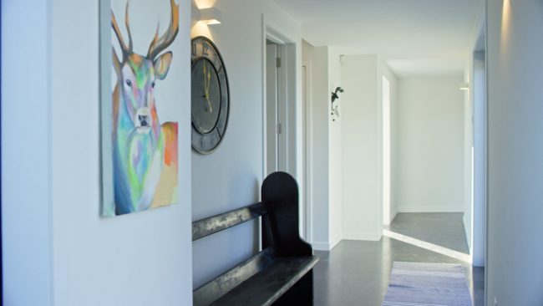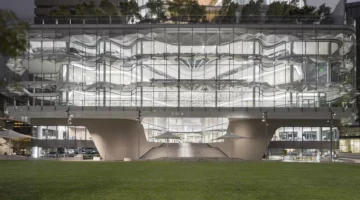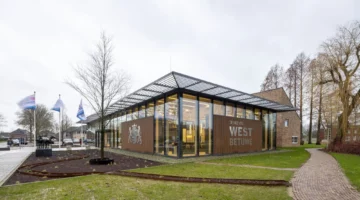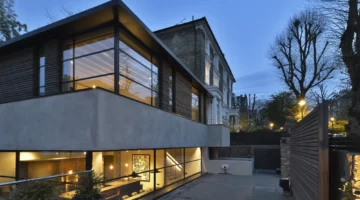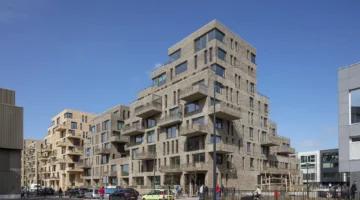A flat site with the 360 degree mountain views reflected in the landscape ponds. A great inspirational place to start designing from.
The design is for a holiday home that will transition through the growth of the family and possibly to full time living.
The concept was to create individual pods that give separation within the house. Each pod has been carefully placed for privacy, to get views of the main ponds, and for North sun. They are connected by a gallery, displaying some of the owner-artist’s paintings.
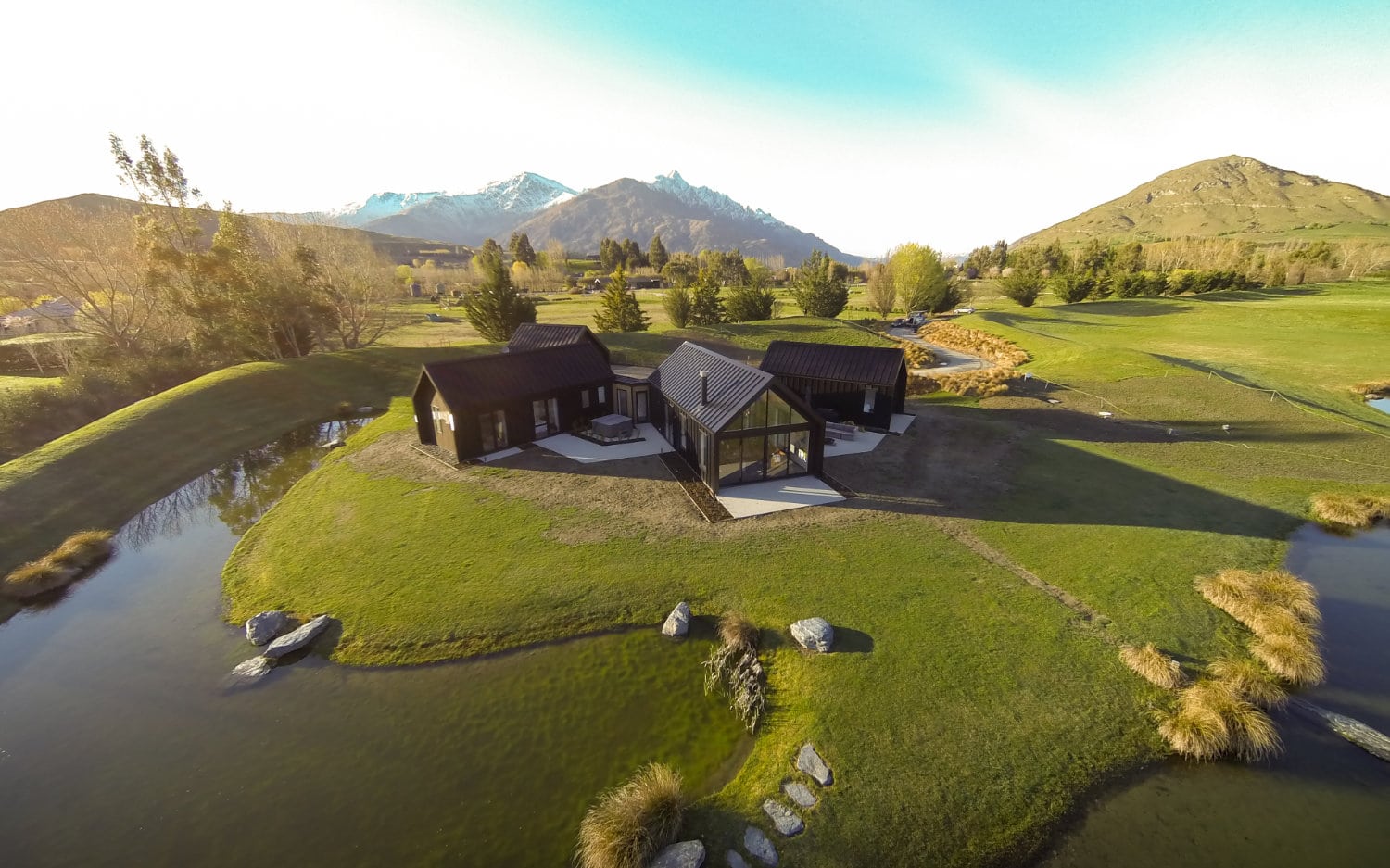
Key Challenges
The site has design rules with regard to materials, roof pitch and colour creating a big challenge for a modern aesthetic. One of the key challenges was creating a thermally efficient home that was low maintenance so it could be locked and left.
The separation in the home meant challenges in the extent of external walls, which in turn created a budget challenge.
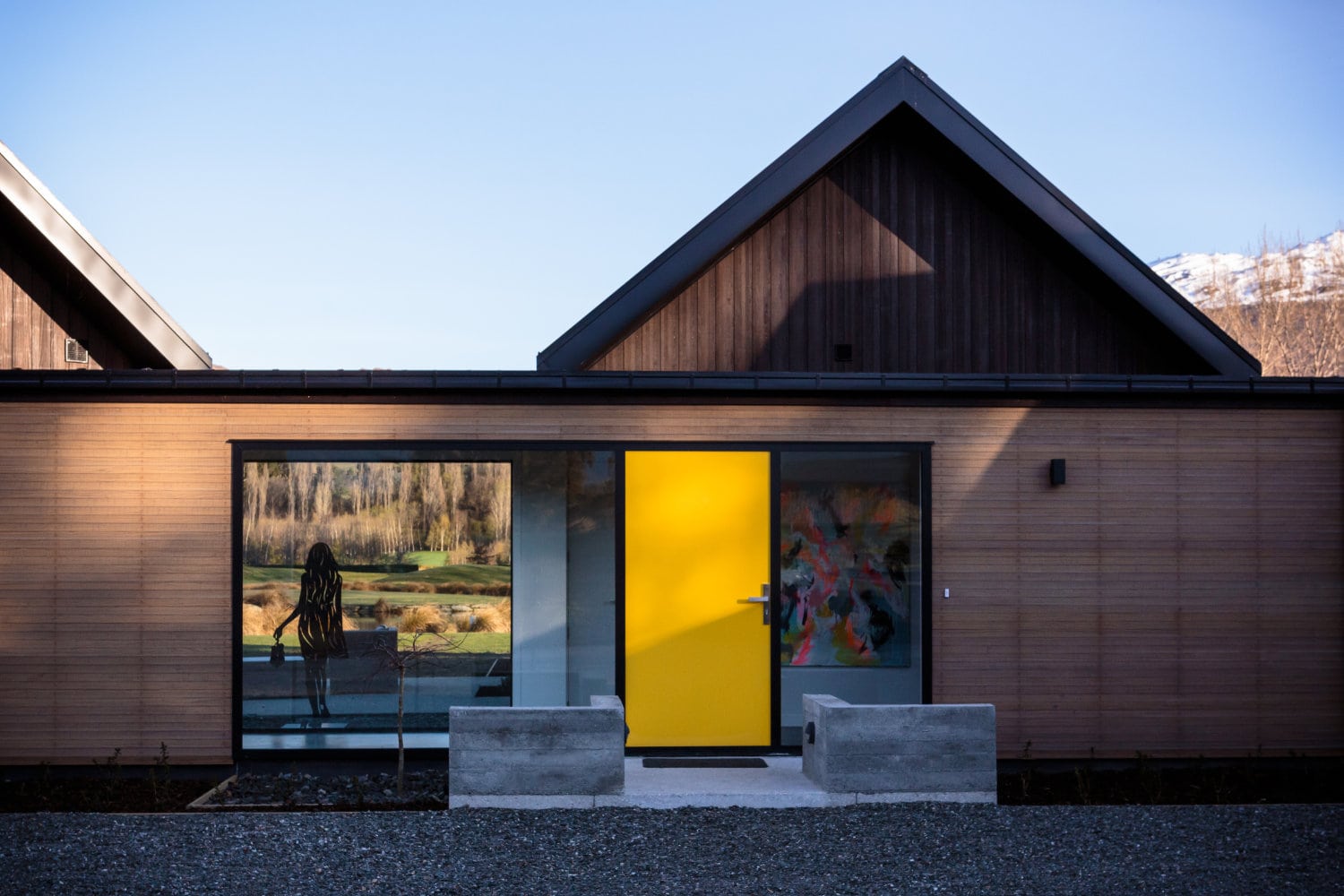
Brief
The project brief was to create a holiday home in Queenstown for an Australian family with 3 young boys. The site borders a reflecting pond and has 360 degree mountain views. One of the clients is an artist, so Stacey Farrell Architect created a focus on providing display for large paintings. The clients requested separation within the home for children, and additional guests.
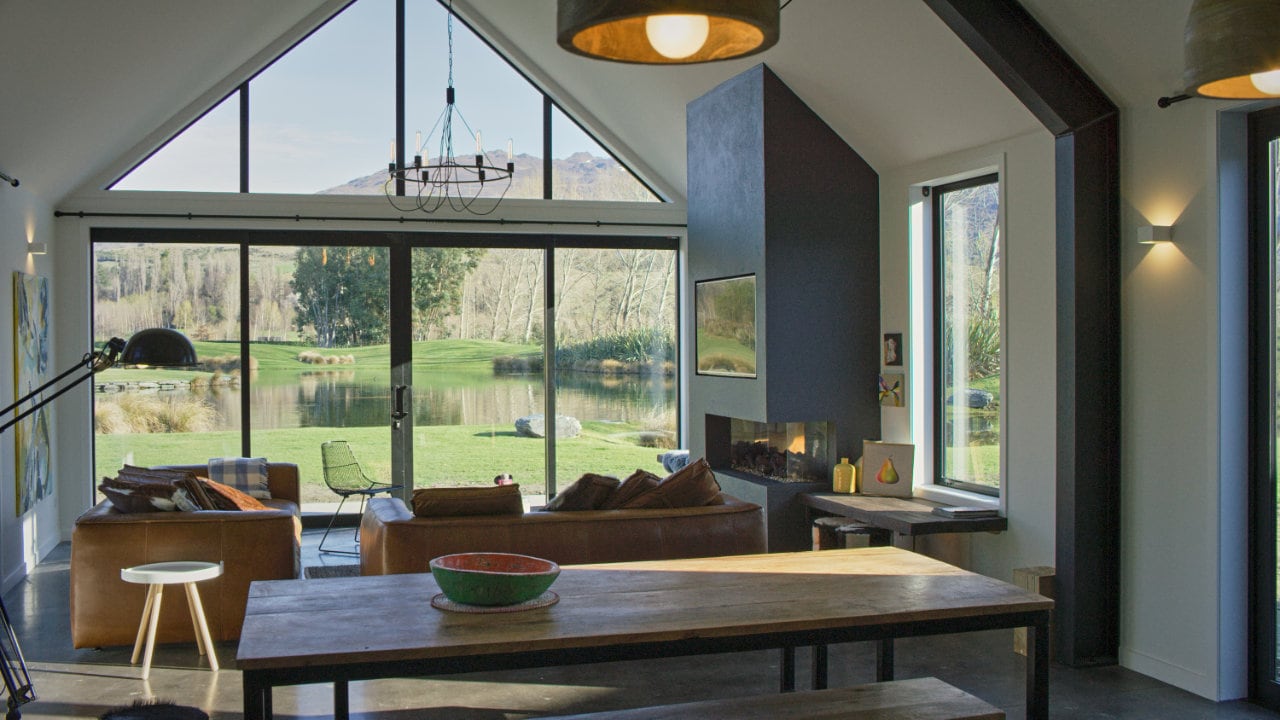
Solutions
A traditional gable form was used to meet the site design restrictions. Separation was achieved by creating pods that are connected by a gallery for the client's work. Each pod carefully placed for views, sun and privacy.
Maintenance was minimised by using colour coated metal cladding on the roof and running down the walls. Minimal timber was used to restrict the re-finishing required. A crisp modern look was achieved using a secret gutter
