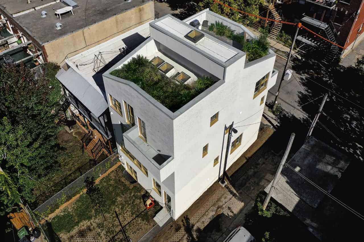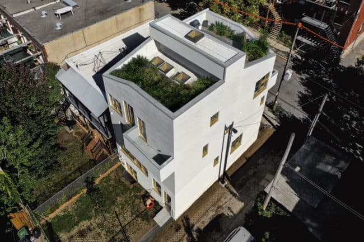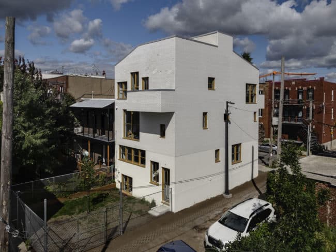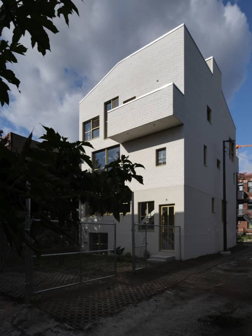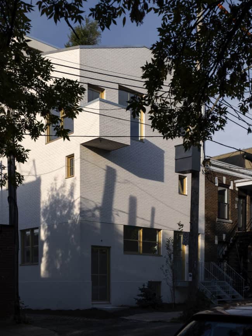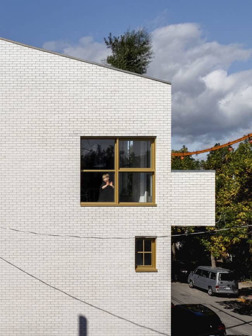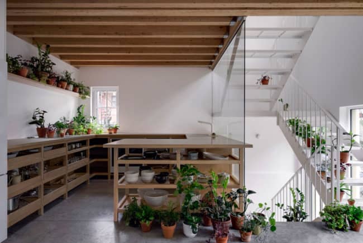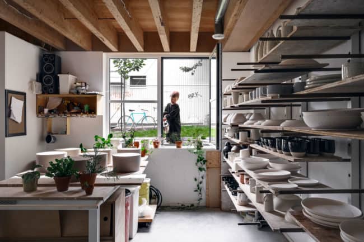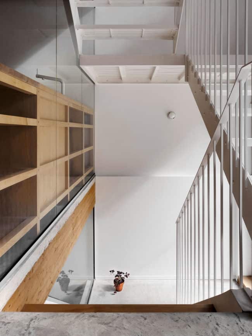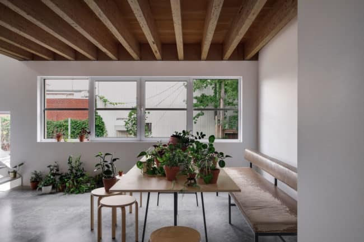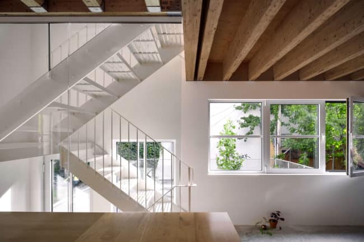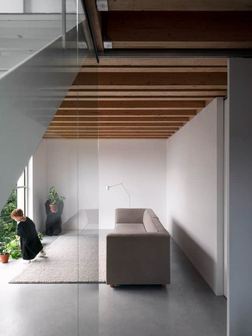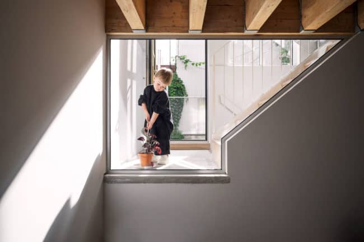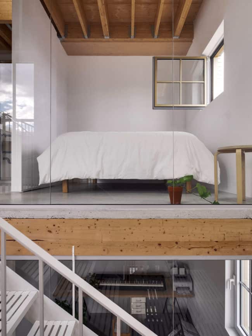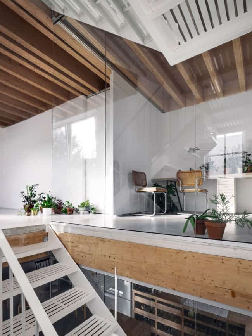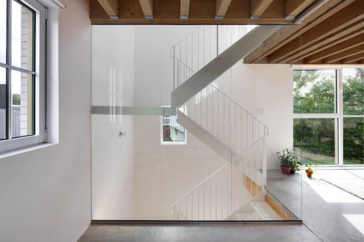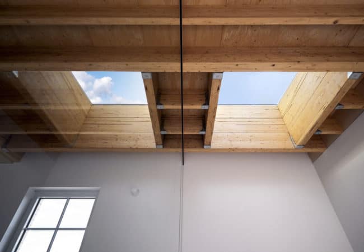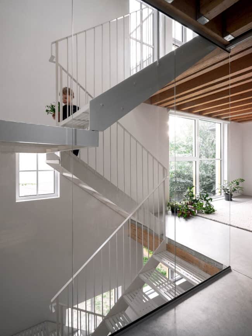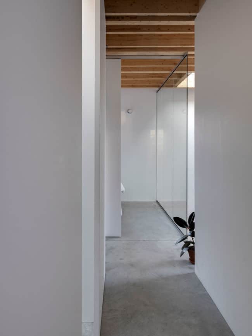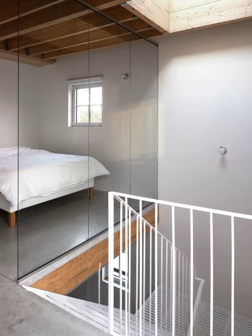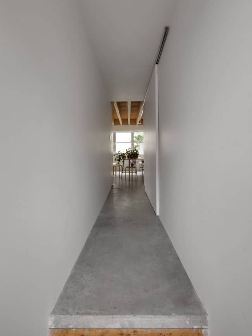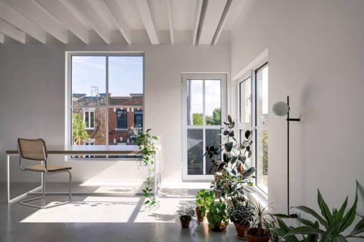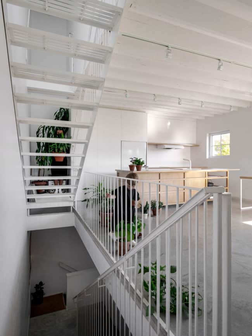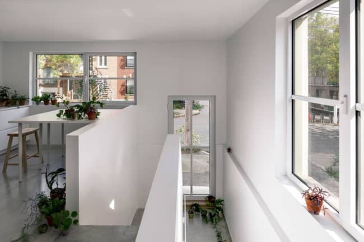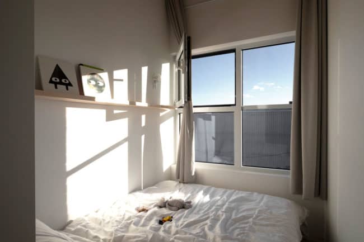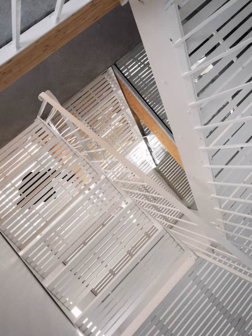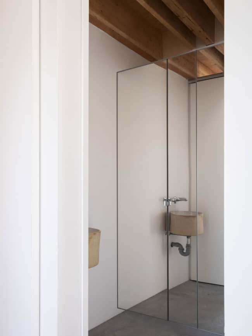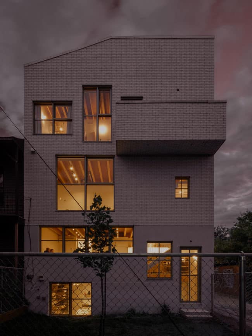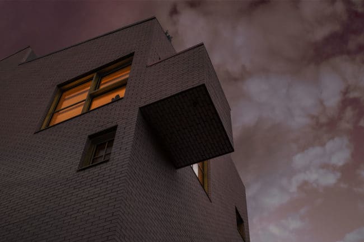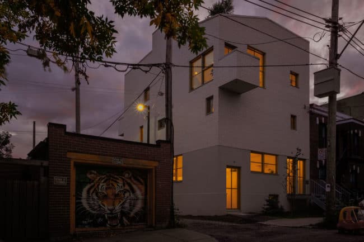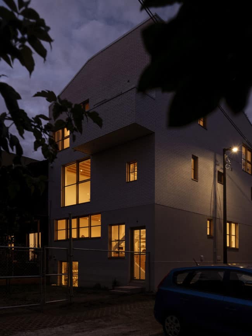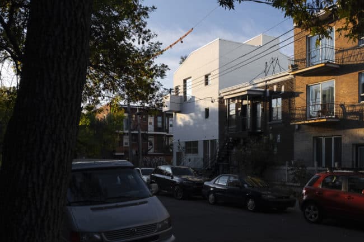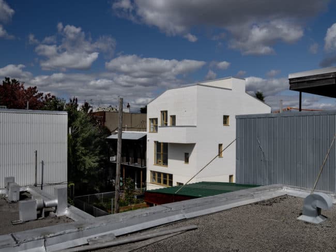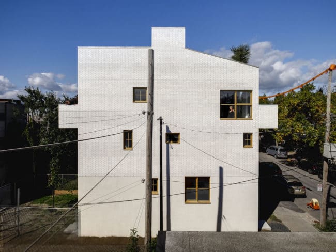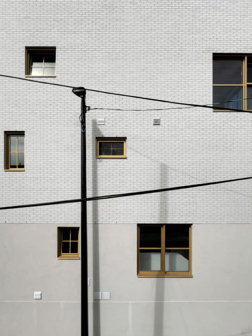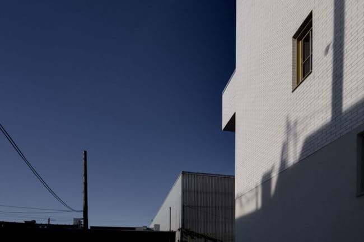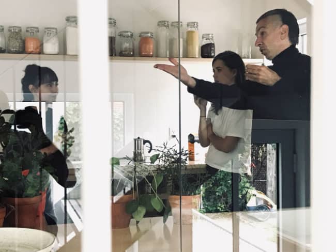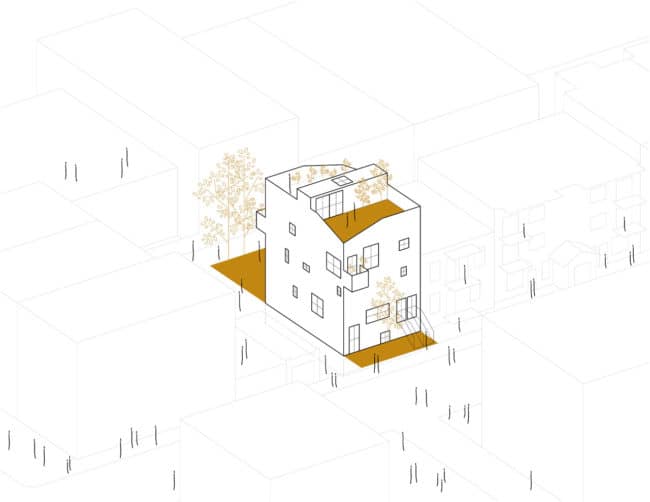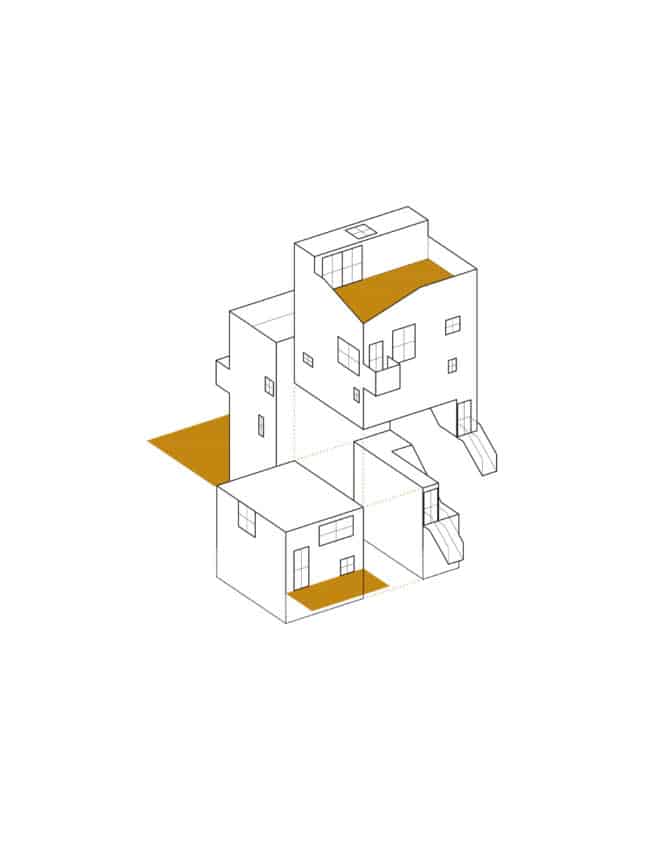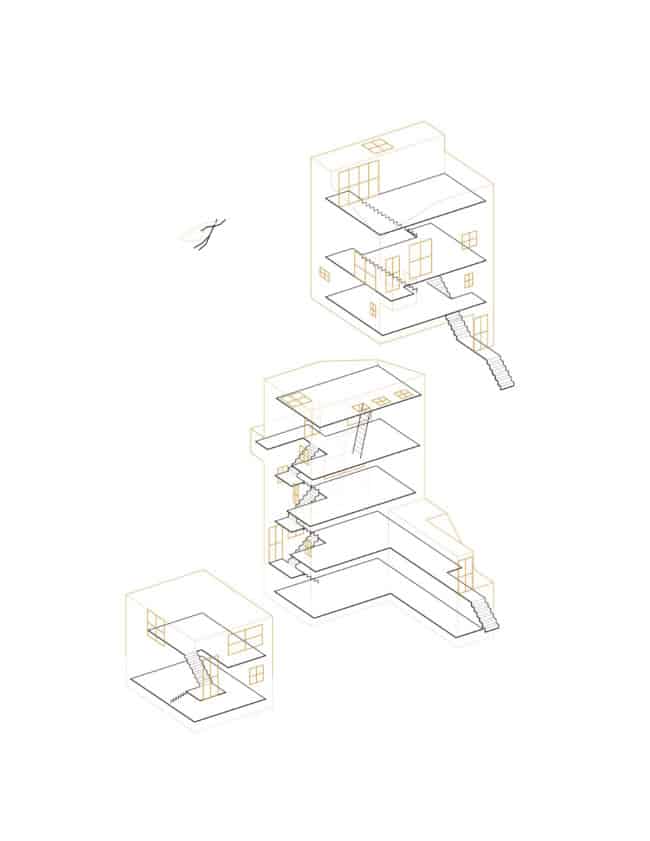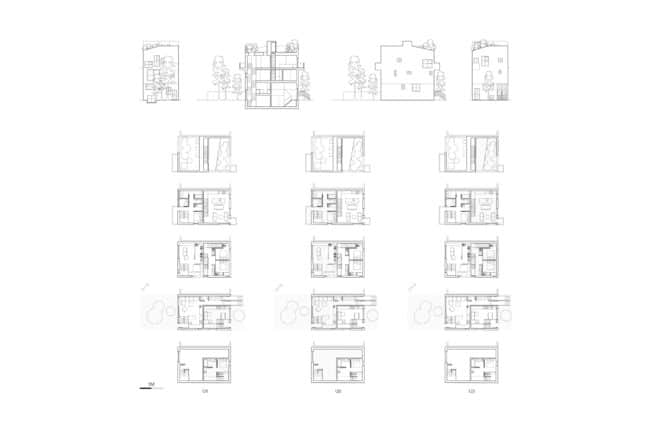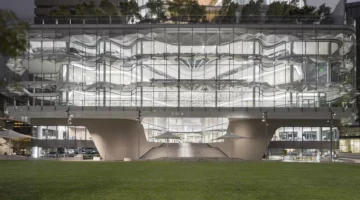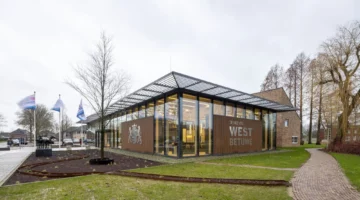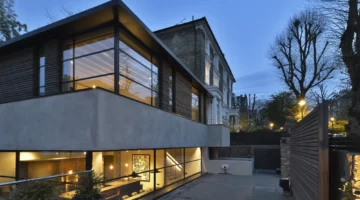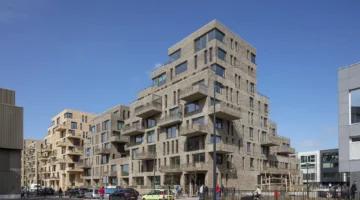Aiming to develop a real estate heritage for a young family from the Montreal's Rosemont district, the NMBHD project offers spatial investigations reshaping the typology of the Montreal triplex. The playful approach proposed by the architect enabled Nancy-Marie, Hugo, and little Jules to question their relationship to functionality as well as to compactness within their domestic spaces.
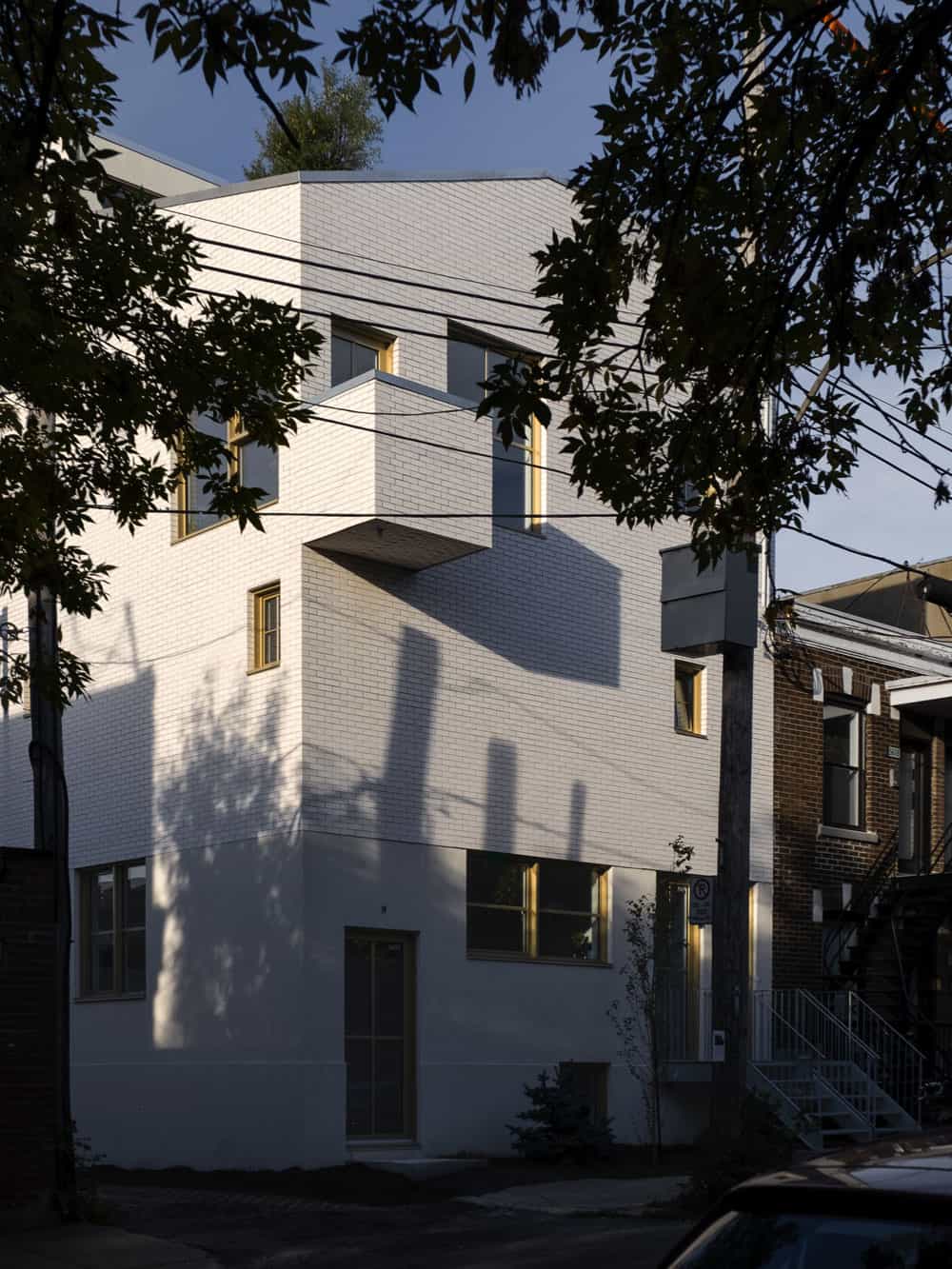
From a non-linear research process, a working team was born, inseparable from a deep friendship.
Nancy-Marie, Hugo and Jules
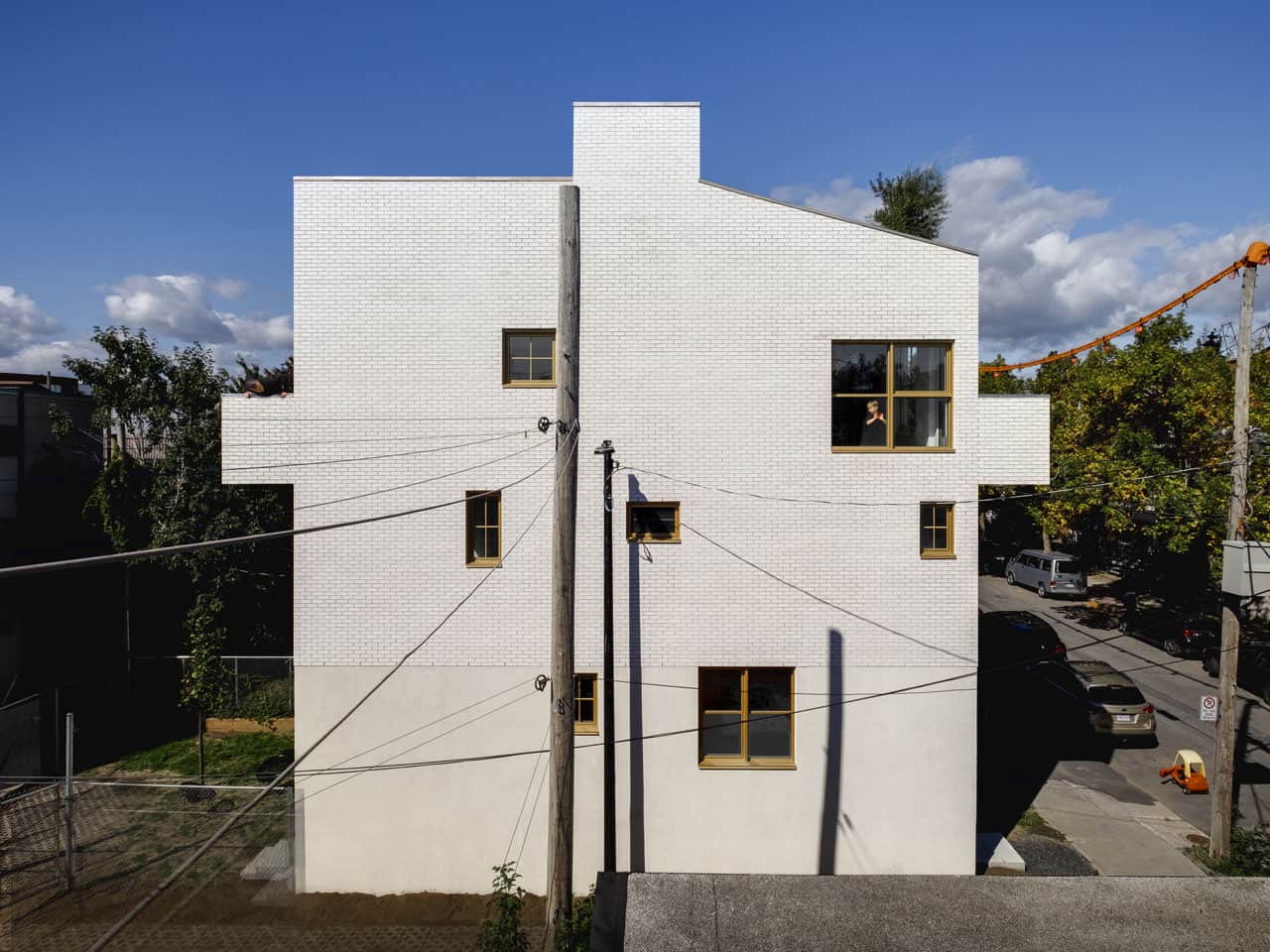
NMBHD Triplex, 1 plex 3 noses
\ I am a combination of familiar realities, an assemblage of fragments of my neighborhood \ I am a lively citizen, a shared narrative to challenge individuality \ I am a burst plex, tested and approved for compactness \ I am one, two, three gardens, above, below, in front, behind \ I am a studio, youngest of the trio, a conversation with my tabby neighbor \ I am a high-perched terrace apartment, a sprouted hairstyle \ I am a house on the courtyard side, a tower on four levels \ I am a perforated brick tunic, a garland of golden winks \ I am a shadow promenade, an escape for the gardener \ I am an uninhibited family nest, a castle for children, young and old \ I am a living building…
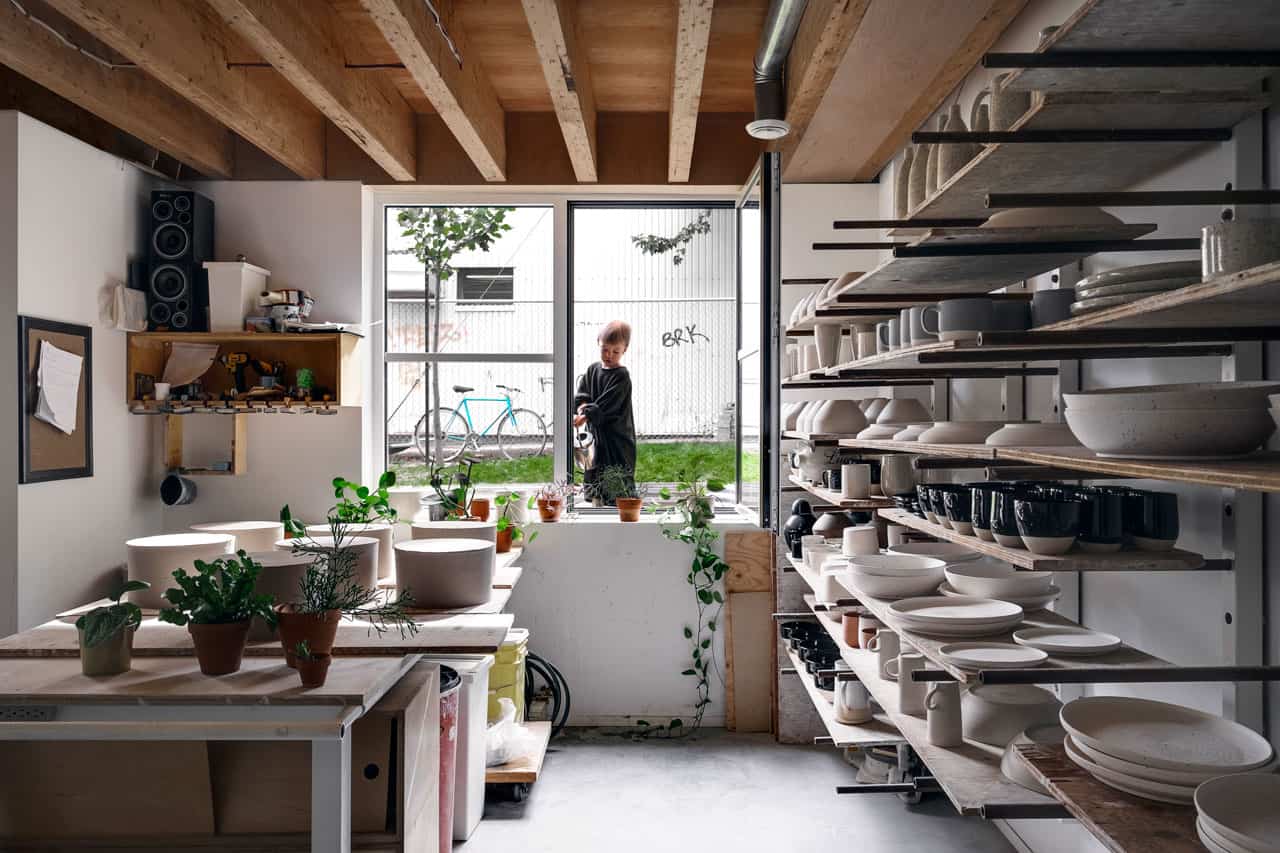
Jean Verville, Ph.D. art
For the last 20 years, the architect has been developing a practice integrating gamification of the architectural project development process with clients in order to integrate experiences with an artistic dimension. His production has won numerous national and international awards. Jean Verville has also been named professor at the School of Architecture at Laval University, Canada.
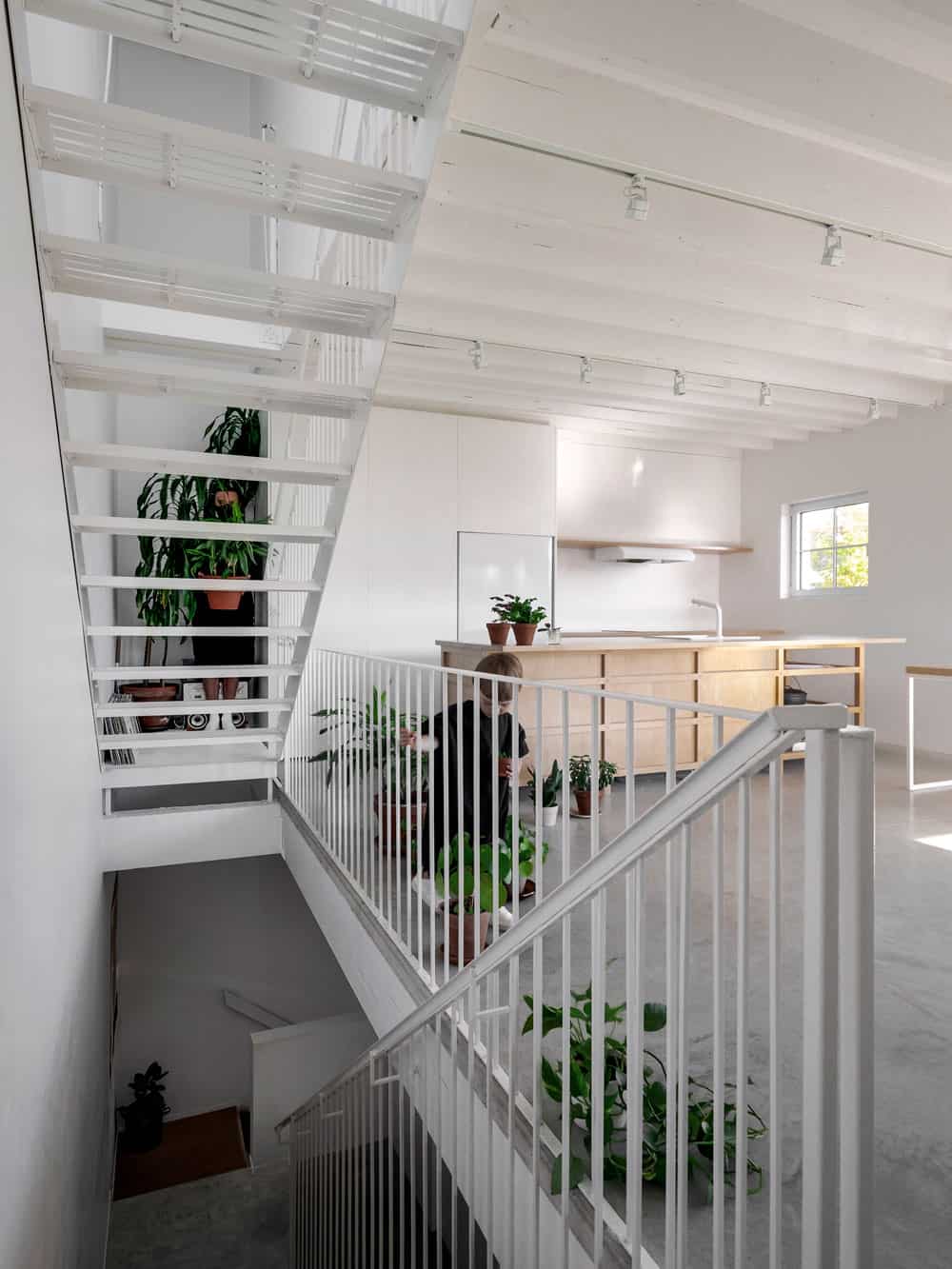
Jean Verville's practice lies at the border between traditional professions and multidisciplinary creative practices that revolve around these, happily blurring the boundaries that tend to restrict their respective scope.
Jacques White director, Laval University School of Architecture, Canada

Meet Jean Verville, Canada's Most Experimental Architect:
As cities expand, skylines grow ever taller, and architects search for innovative ways to house the world’s booming population, there has never been a more crucial time to reexamine the way we live. Jean Verville’s work does exactly this, using an artist’s sensibility to create domestic spaces that are not just functional, but uplifting, too
Jeremy Freed, SHARP MAGAZINE
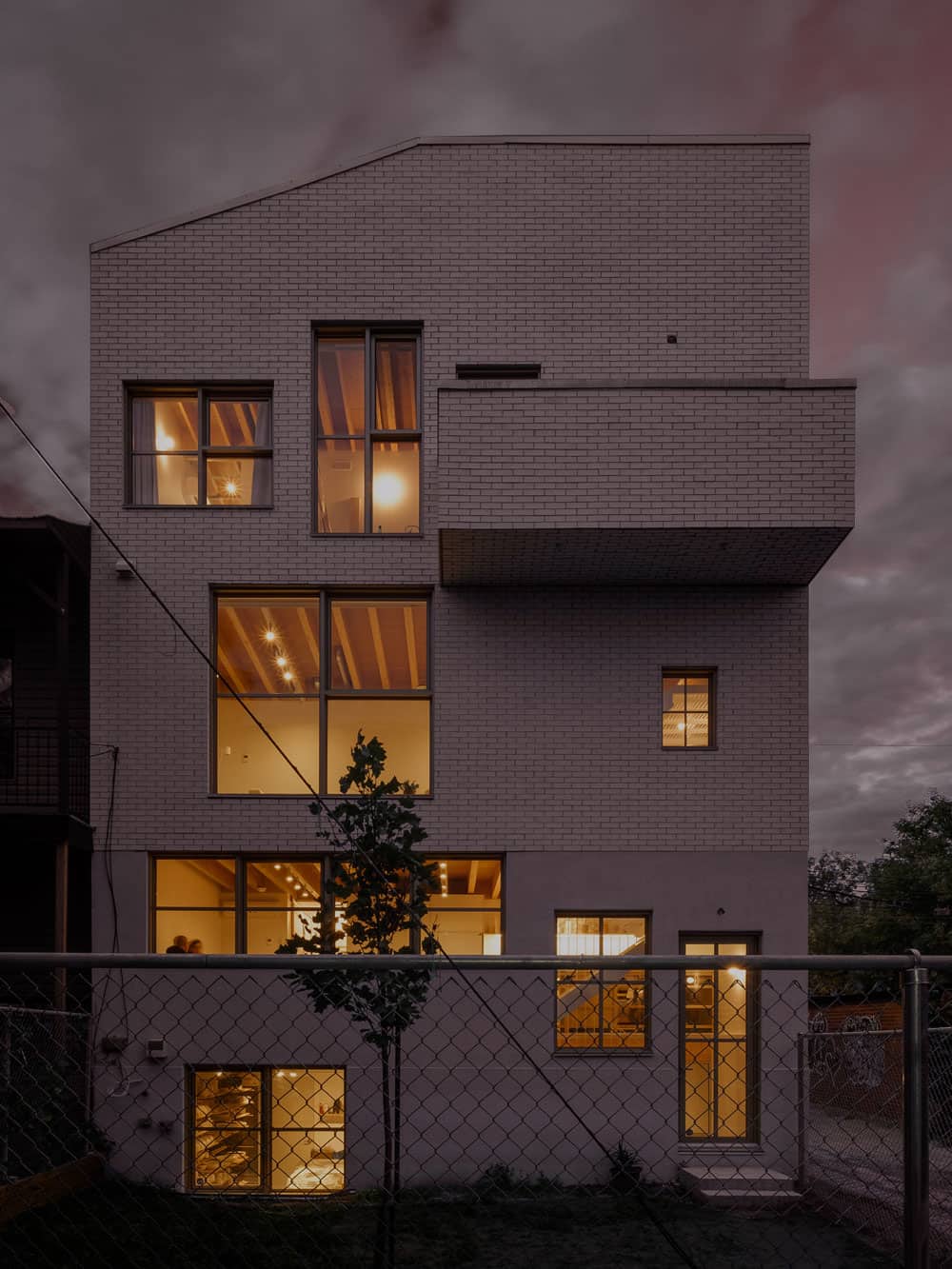
NMBHD - Montreal Triplex | Project Details:
More Info:
Usage: Multifamily dwelling (triplex)
Number of housings : 3
Number of floors : 4
Area : 90 m2
The Studio
Levels: 2 | Area: 63 m2 | Number of bedroom: 1 |Garden: 15 m2
The house
Levels: 4 | Area: 197 m2 | Number of bedrooms: 4 | Garden: 108 m2
The terrace apartment
Levels: 3 | Area: 104 m2 | Number of bedrooms: 2 |Terrace garden : 37 m2
Design team:
Lead architect : Jean Verville
Special collaborators: Nancy-Marie Bélanger | Hugo Didier
Studio Jean Verville architects: Tania Paula Garza Rico (studio director) | Rémi St-Pierre (technical director) | France Goneau (artistic advisor) | François Bodlet | Stéphane Piché | Camille Asselin | Samuel Landry | Alexandre Meloche | Alex Lamontagne
Cabinetmaking: Ébénisterie CST Enr.
Windows: Fabelta
Washbasins: Hugo Didier ceramist
