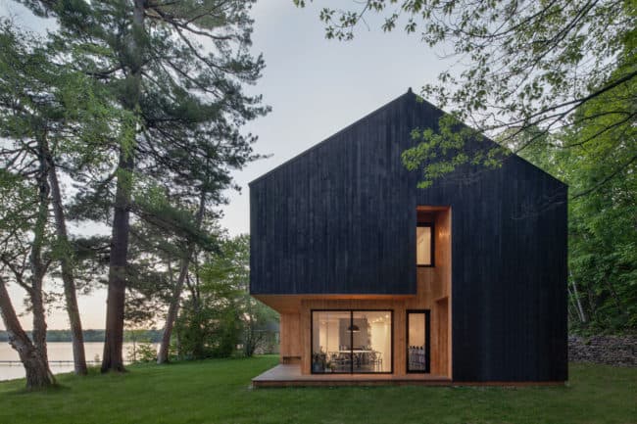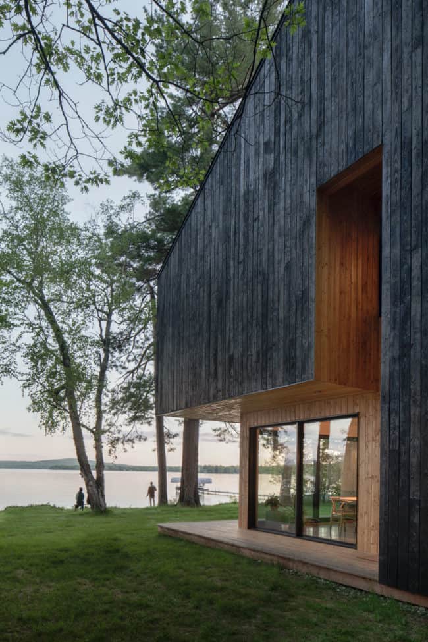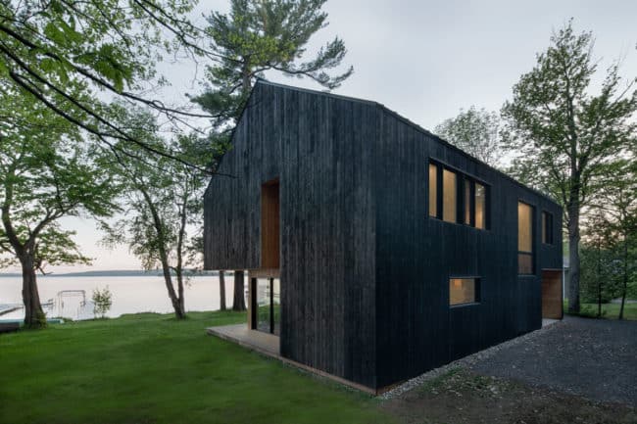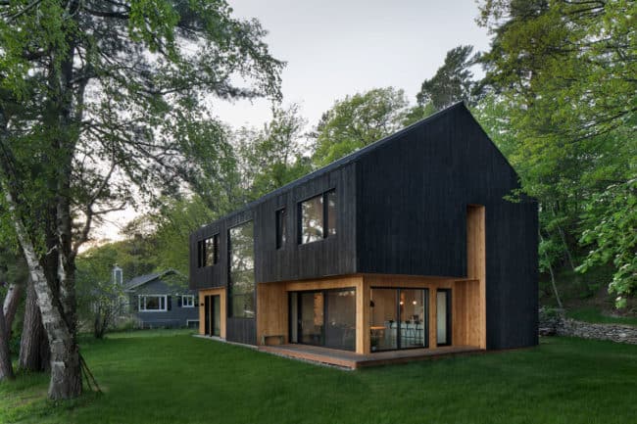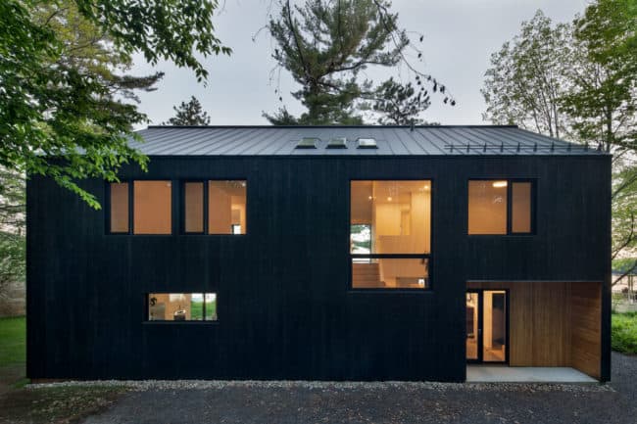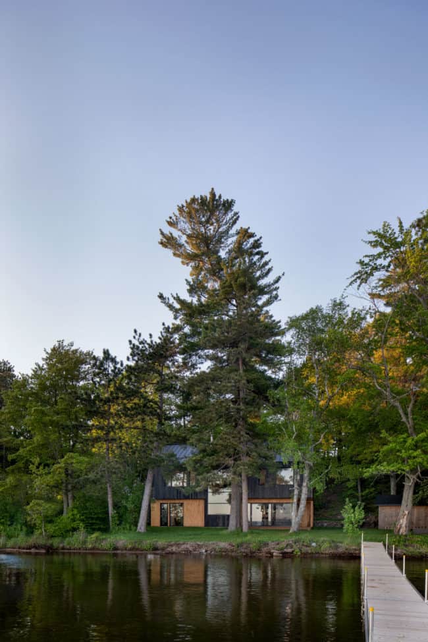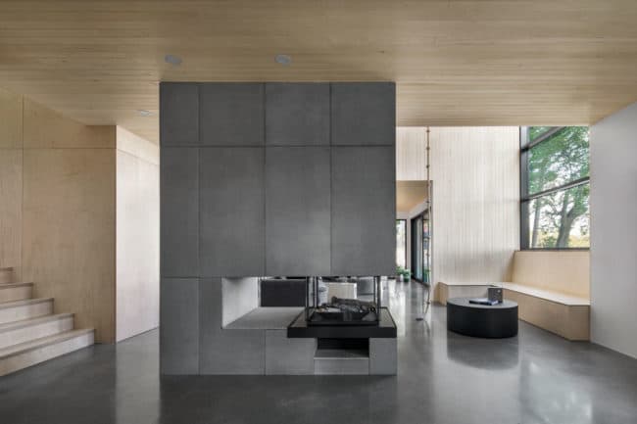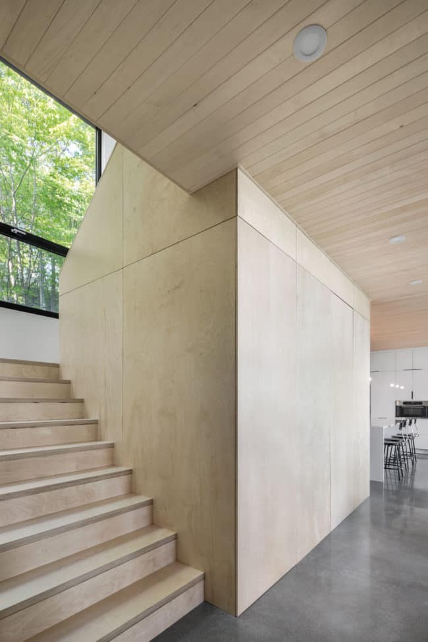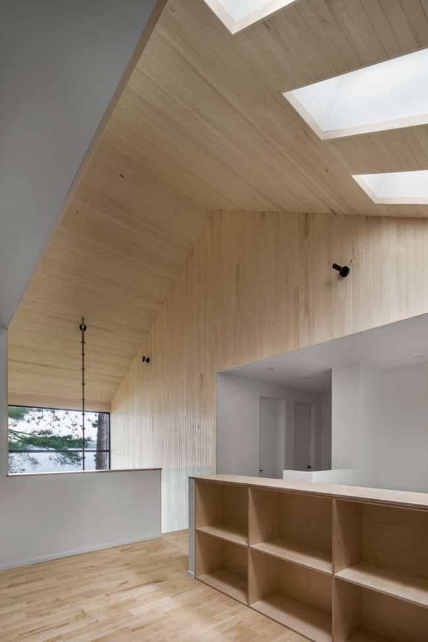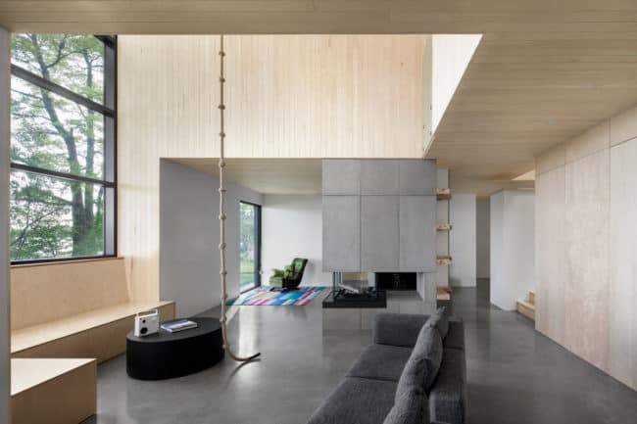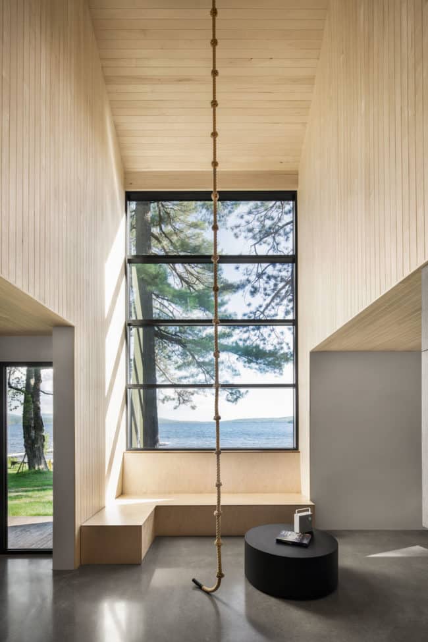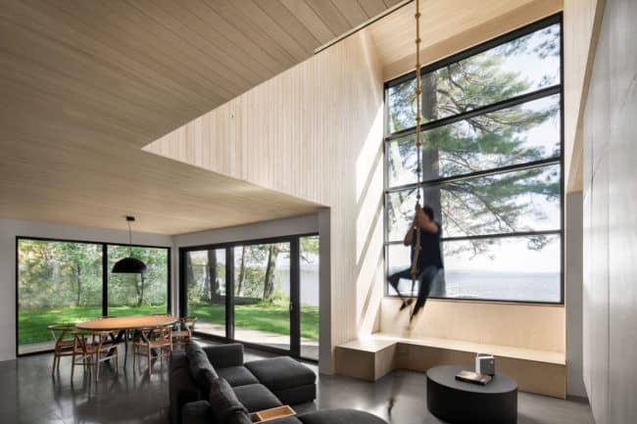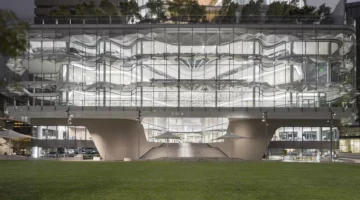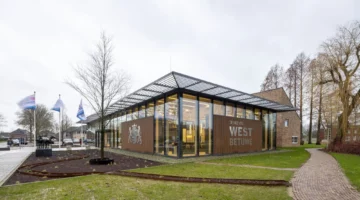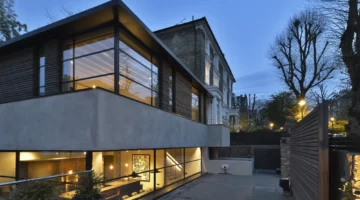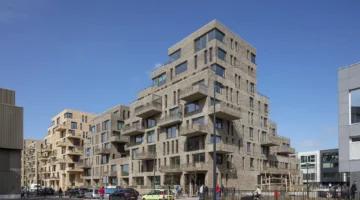Two brothers have embraced outdoor activities as part of their fast-paced city life. A new building on the banks of Lake Brome, will act as a symbol of and a tool for the fulfillment of this commitment - a building in which to share time with friends. Bisected by a vertical atrium that opens on to the lake, the essence of the design is a concrete floor with a fireplace at its center that creates a place to mingle.
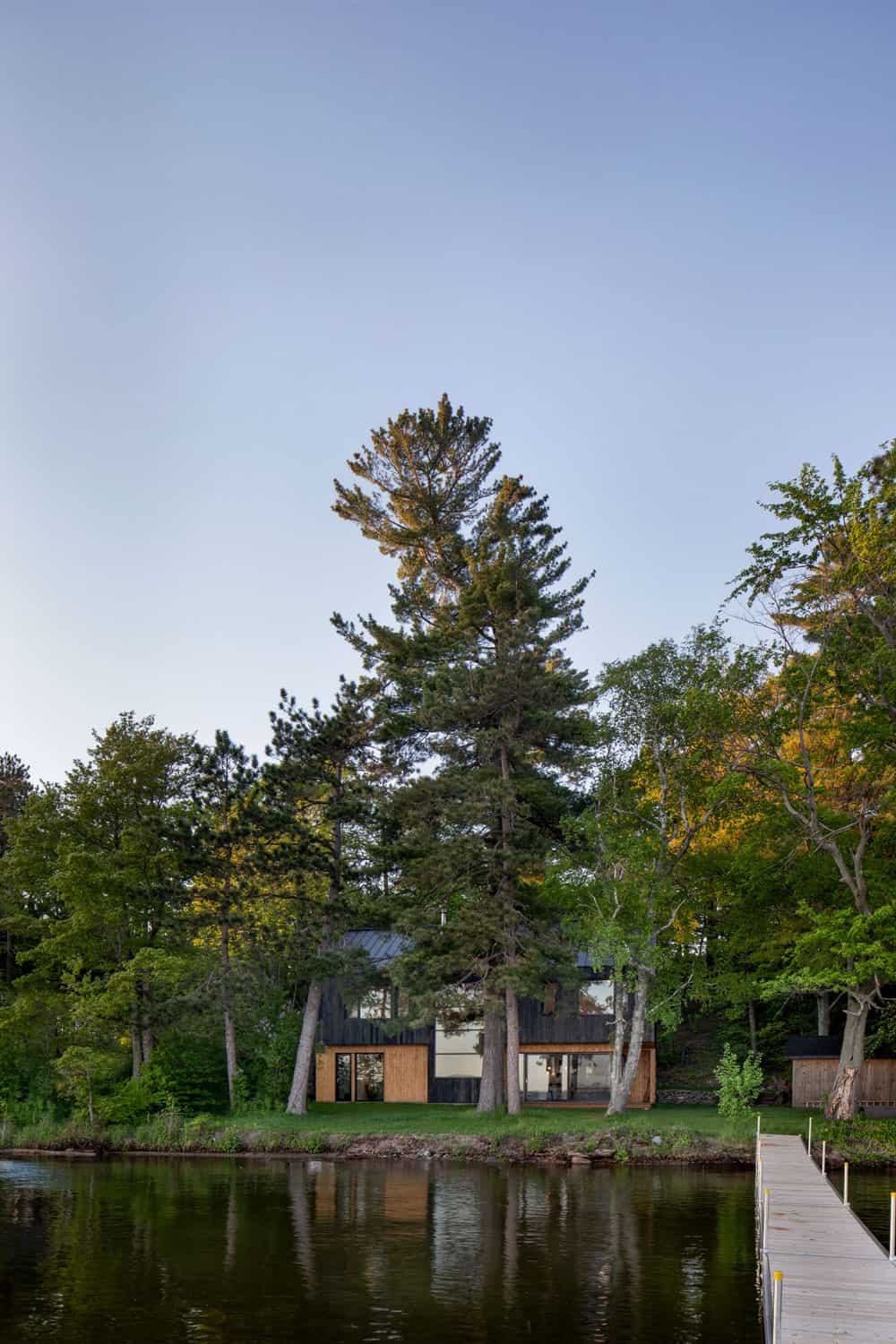
Program
As the brothers relish the possibilities and pleasures offered by a leisure society of skis, snowshoes, fishing rods, mud, luggage, grocery bags… the mundane vanishes when they enter the building.
Playing piano and guitar, sharing stories, eating together, playing board games, watching movies, the more, the merrier, participants share the space and enjoy the views.
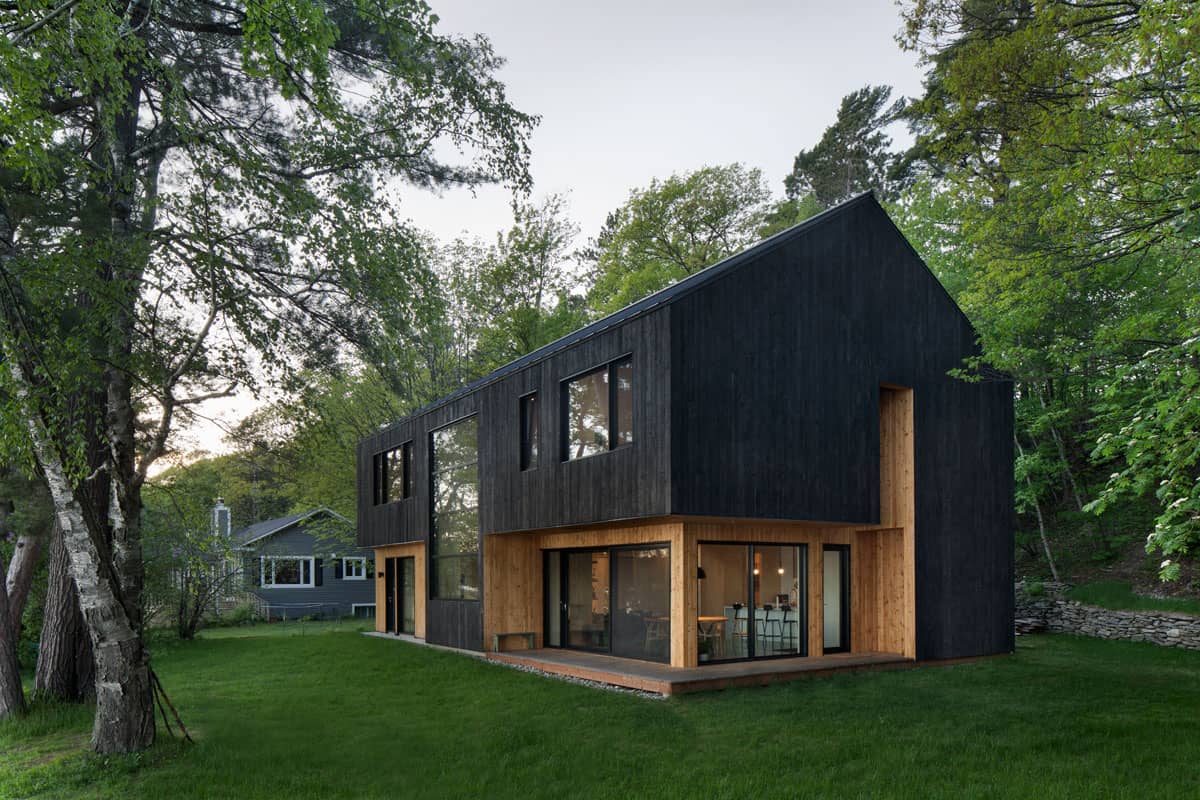
Site
The tension rooted in the site stems from urban-size width that squeezes the house between a number of others houses on its sides and its infinite view over the lakefront sheltered by a natural wall created by the tree-filled hill in the back.
Atelier Schwimmer have created the Black Cabin situated near a small town in the Eastern Townships, set amongst classical
19th- century houses and more recently built modest cottages. Conceived as an archetypical house, the building has three entrances, forming a loggia at the entrance and at the back, and a covered terrace on the side.
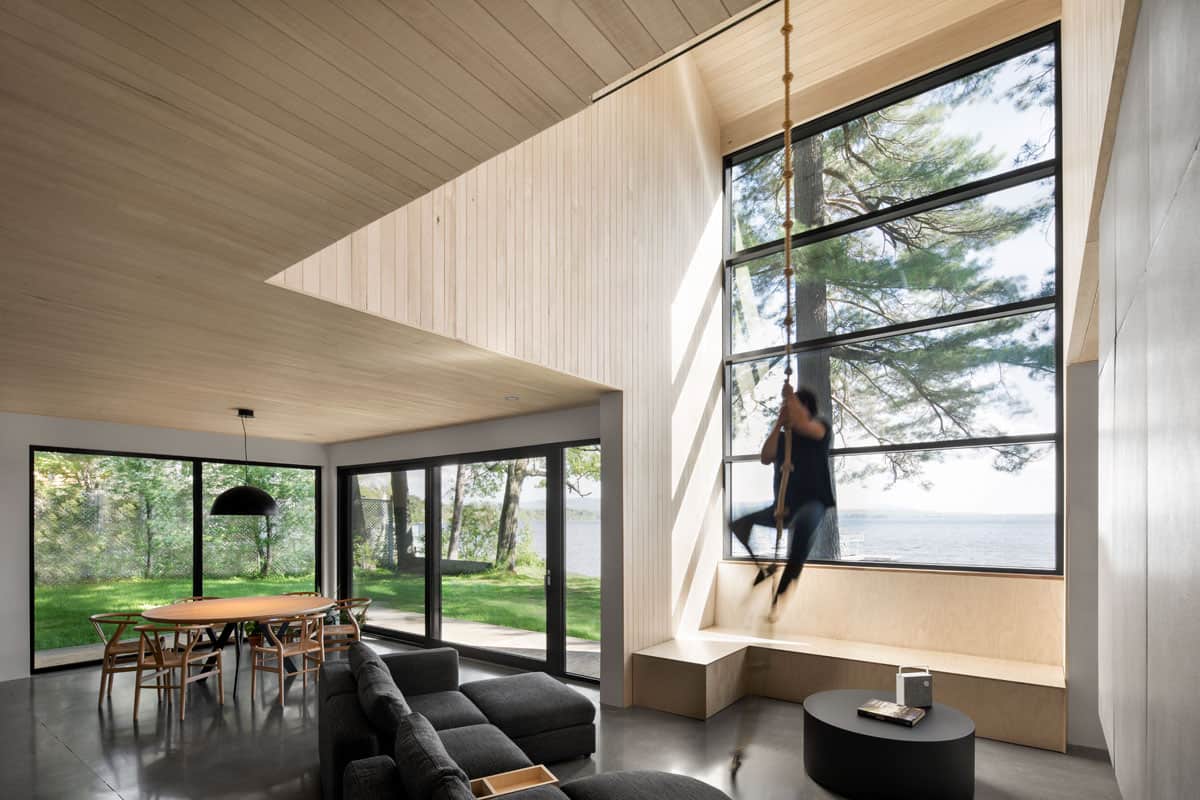
Lakeside Cabin Architecture
The cabin is centered around an atrium that opens to the outdoors. The design was developed around a fireplace set beside a triple-height area that makes it visible from everywhere within the cabin thus generating a canyon of hospitality. Located in the center of a concrete slab floor on the ground floor, it divides the open space into areas of various spatial qualities. On both sides of the canyon, glazed walls offer views on the outdoors. Traversing the canyon on the second floor is a bridge that creates more common space. Four bedrooms open onto the bridge.
The exterior cladding is made of larch treated with two methods. Charred planks face directly the elements and natural oil protects the recessed less exposed planks. This play of dark and light increases the singular aspect of the house.
Project details:
Other details:
Team: Felix Schwimmer, Francesca Fiaschi
Consultants: Yannick Pelletier –Structural Eng., Yves Leblanc -. Hydro.Eng., Steve St-Hilaire - PercoDesign.
Construction: Dunfab construction, Guillaume Dumas

