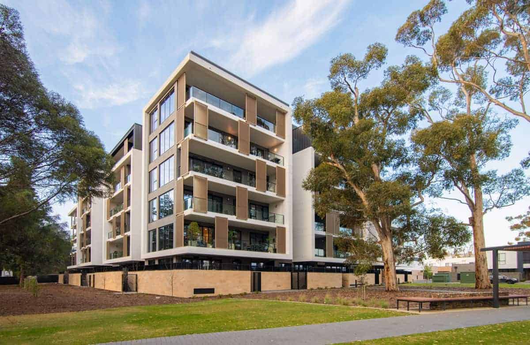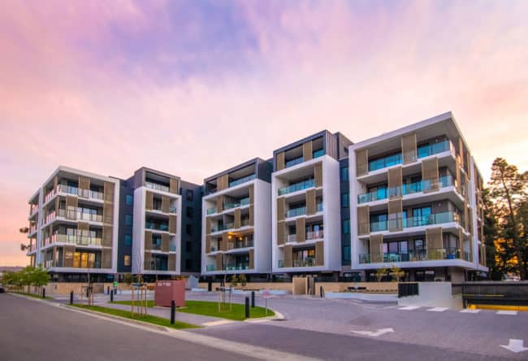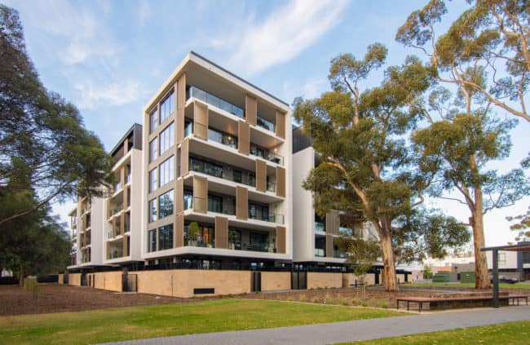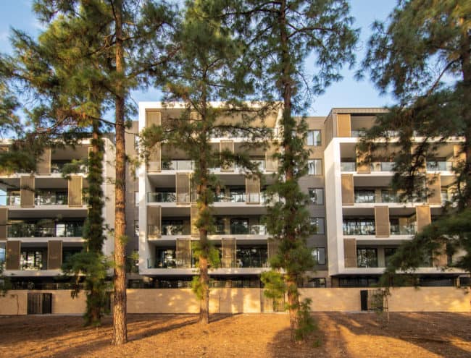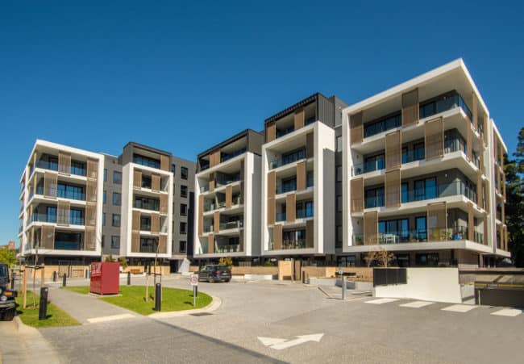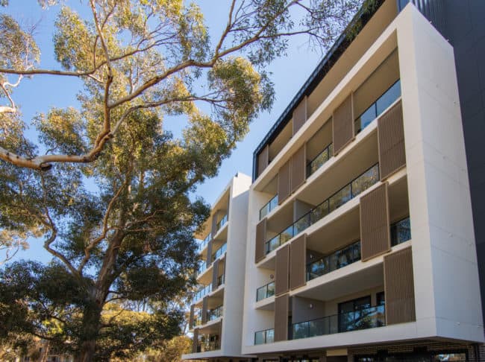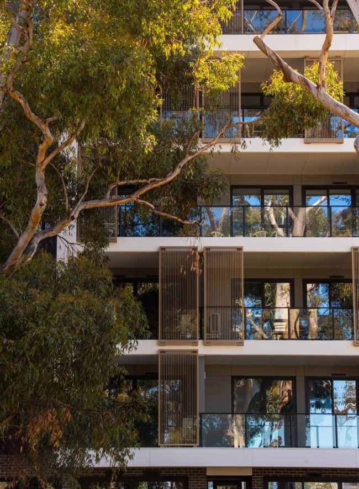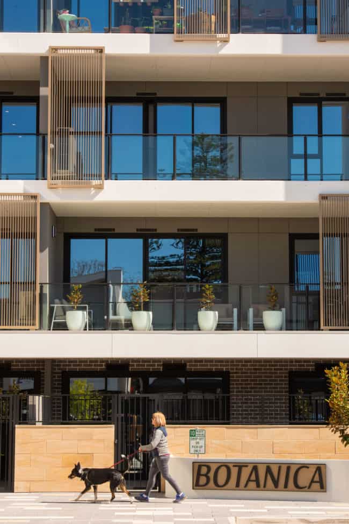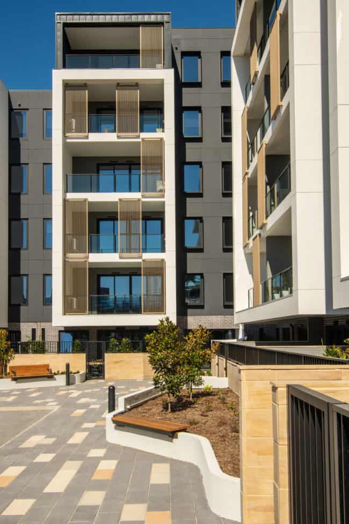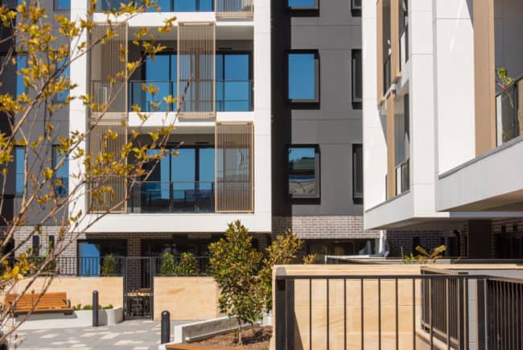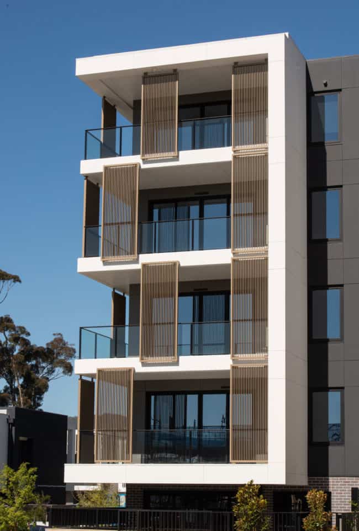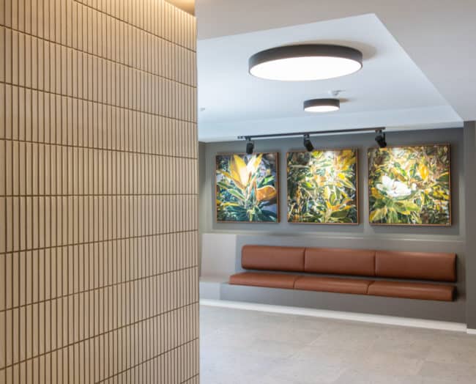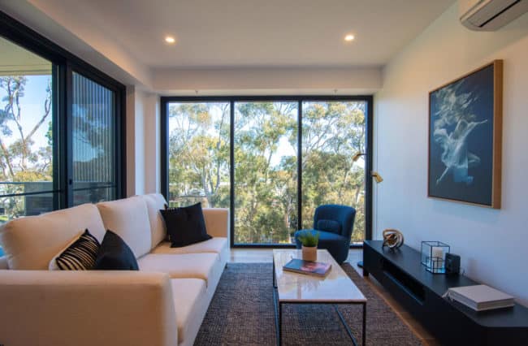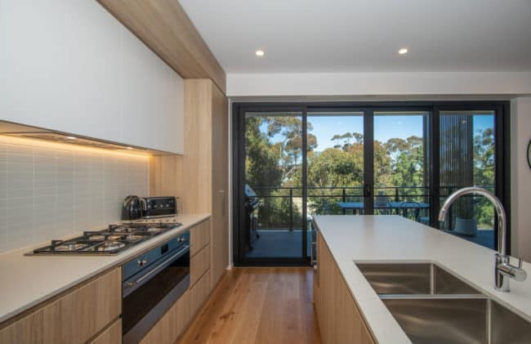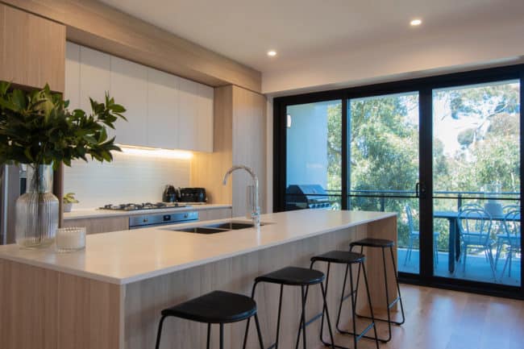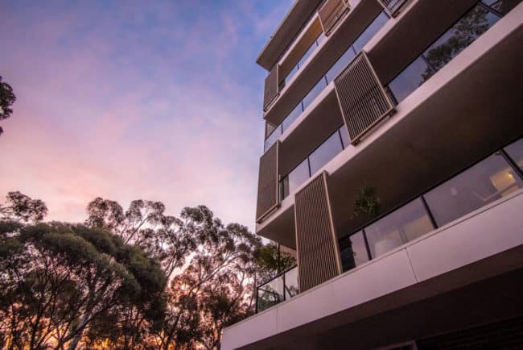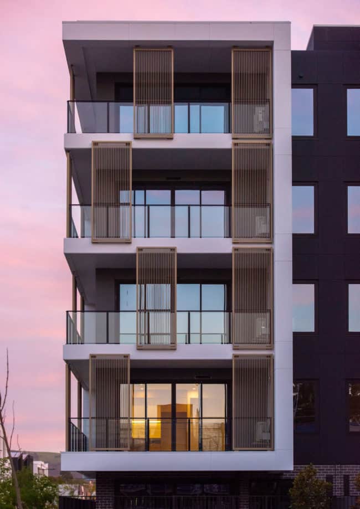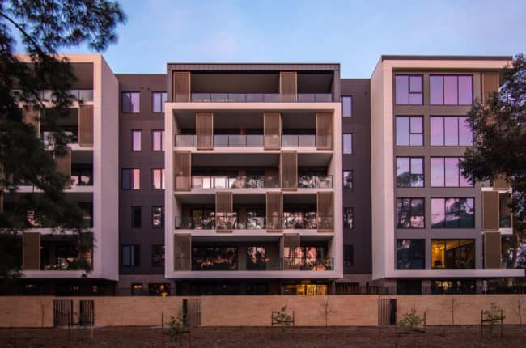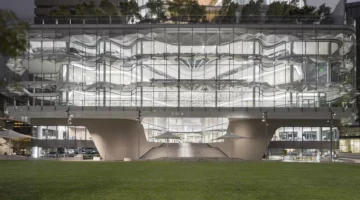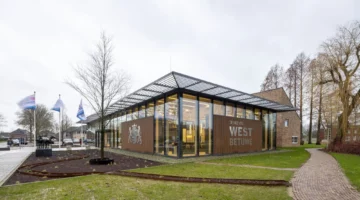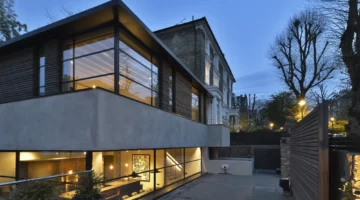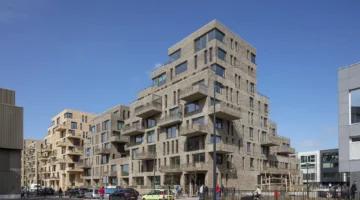Glenside Botanica Apartments is a unique, mixed-use urban development set within tree-lined streetscapes, public spaces and close to shopping, schools, public transport and the Adelaide CBD. Designed as inclusive and diverse, this walkable community has endless amenities, walking and cycle paths and garden spaces that connect the whole community.
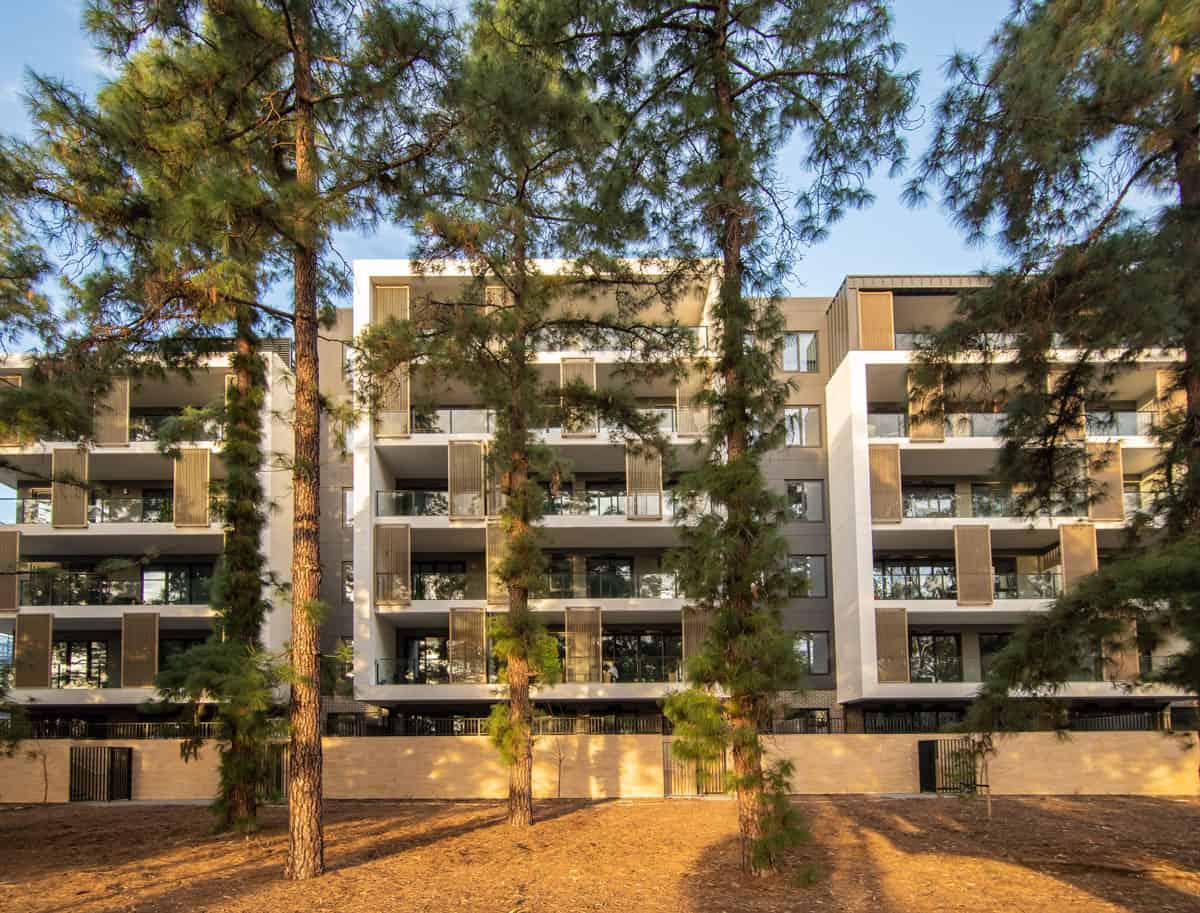
Botanica is the first of several multi-storey apartment buildings to be built along the Fullarton Road frontage as part of the wider Glenside development. Its footprint was designed in conjunction with that of Building 2, Grace, with apartments wrapping a Landscaped Square for the enjoyment of residents. This square also provides vehicle access to basement parking. Botanica overlooks a new park and picnic grounds to the south, the Adelaide CBD to the north-west and the Adelaide Hills to the East.
Sandstone finishes differentiate the ground floor courtyard apartments from the stunning white cladding above, whilst also picking up the materiality of the heritage buildings on site. Bronze fins screens break up the facade and provide some privacy and shading to balconies. The lobby finished with stone, organic tiled walls and leather leads to naturally lit and ventilated corridors on every floor.
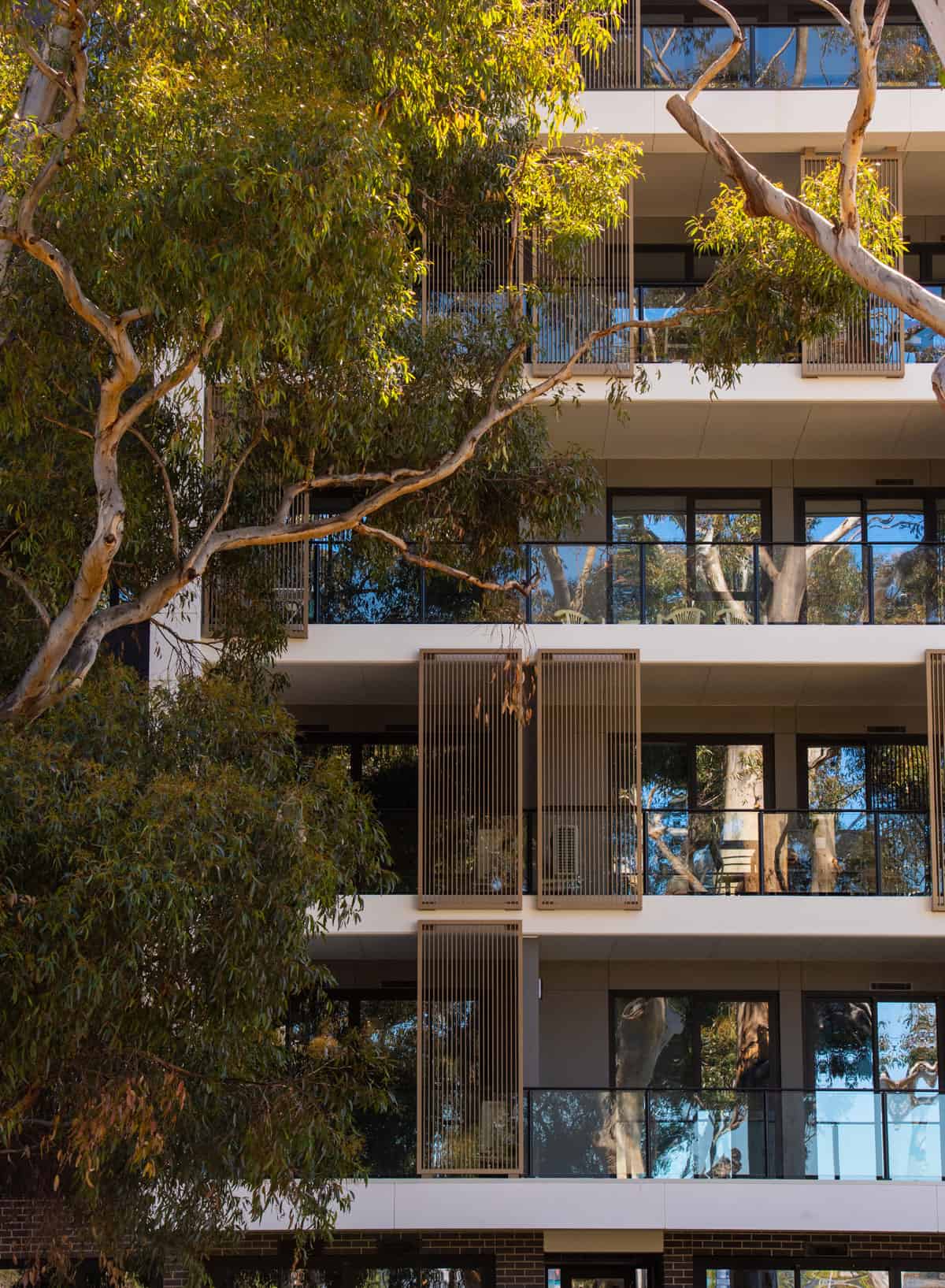
Glenside Apartments - Questions & Answers
Innovations and Value Adding Details
Housing diversity is an essential component of Glenside apartments. By providing greater choice, these developments meet the needs of diverse residents and household types in Adelaide.
Conversely, a wider choice of housing and lifestyles attracts a more diverse range of people to a location. Smaller lots and the mixing of compatible uses within and around town centres and near public transport creates the higher densities needed to support destinations and services that residents can easily reach by walking or cycling.
With the high-density development being on the city fringe site, the apartments celebrate and enhance existing heritage housing diversity and parkland context.

What was the brief?
In the proposal; Hames Sharley was asked to showcase the delivery of housing diversity within the context of Glenside, to build on the suburban legacy, design for the future, engage with the community, celebrate the heritage and park setting, and promote sustainable living.
Design Principles
Building 1 is nestled within the parklands, in proximity to an existing boulevard of pine trees to the west and magnificent gums to the south. The concept therefore is: to absorb the park context through sensory experience, dappled light from trees and treetop views; express the asymmetry of nature and disrupt the façade; reflect the natural stratification of the surrounding landscape with a dense lower level, openness above and heavier canopies at top. The verticality and rhythm of the façade also draws on the SA Film Corp heritage building, referencing both natural and built context.
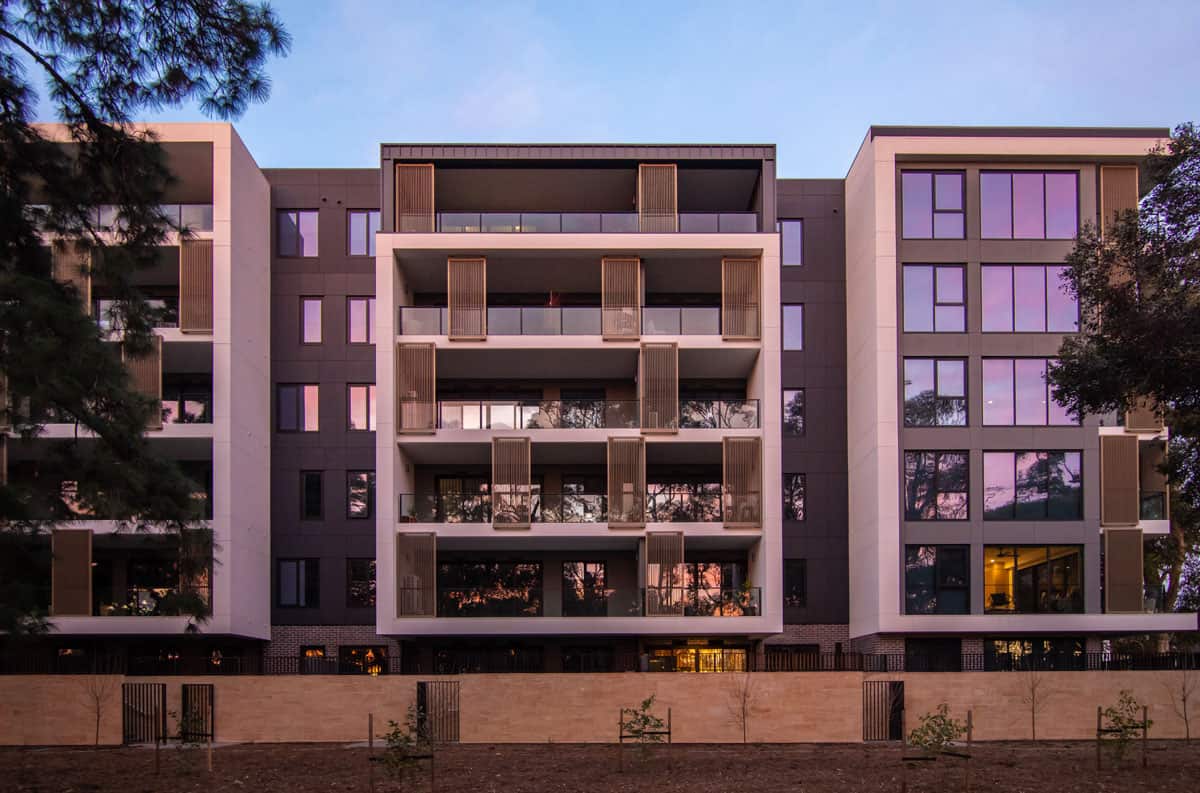
Key Challenges
Prominent heritage context impacted on building size and location; adjacency of SA Health facility and movement of residents to/from the facility through the site; respecting the existing parklands.
Solutions
Hames Sharley maintained view corridors as per the original masterplan intent, integrated materials from heritage pallet next to modern materials and finishes; created a legible “right to roam” across the site with elevated private spaces and visual connection; vertical shade screens relate to adjacent parkland setting and tree avenues; integrated ESD initiatives in the materials and services, provided separate waste streams.
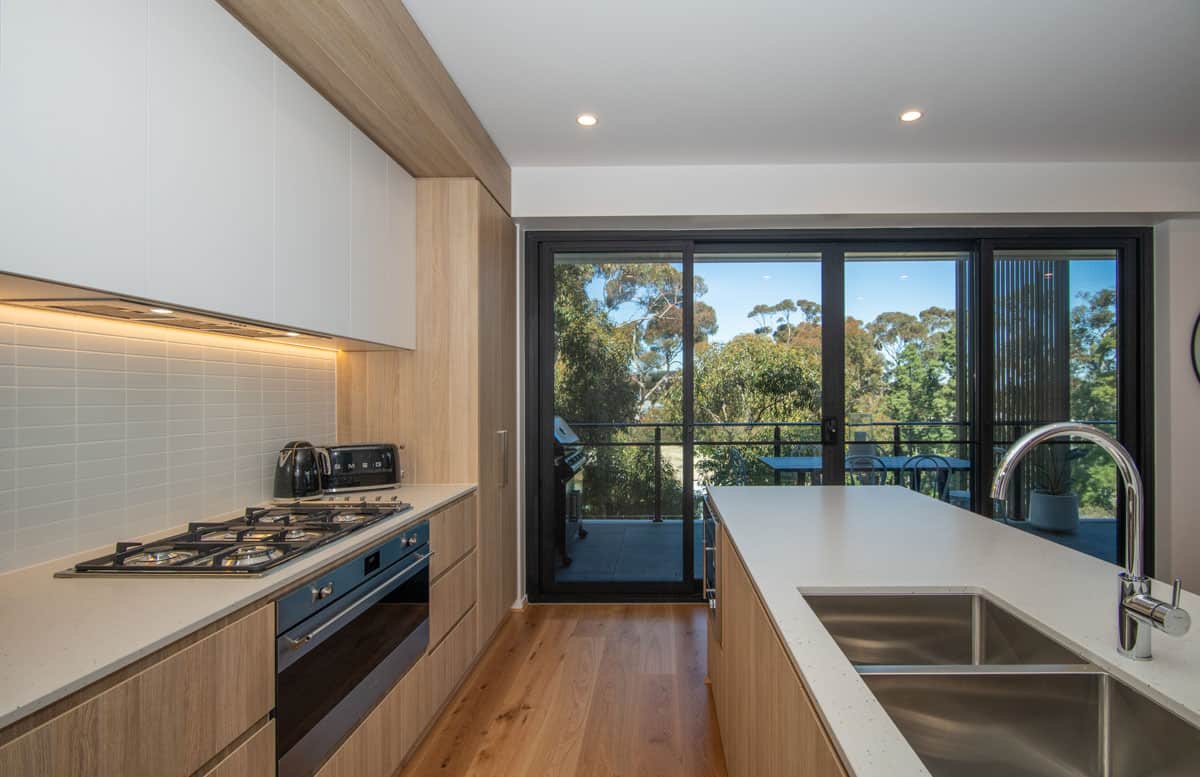
Sustainability Features
- Carbon reduction through selections of fittings and appliances, “kill switch” and information on energy reduction in the residents’ welcome pack.
- Careful material selection, using sustainable, local products.
- Water management through WELS rated fixtures, native planting, stormwater treatment on site and information on water waste reduction in the residents’ welcome pack.
- Waste reduction through waste management plan, separate bin system and information on waste reduction in the residents’ welcome pack.
