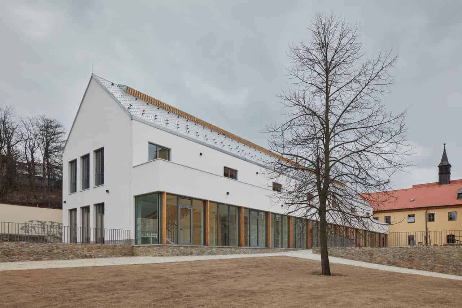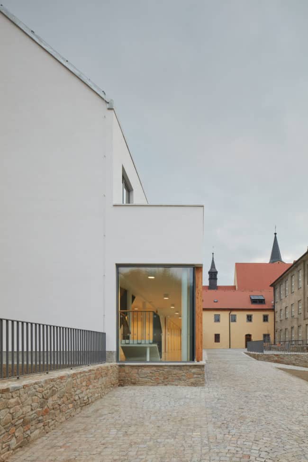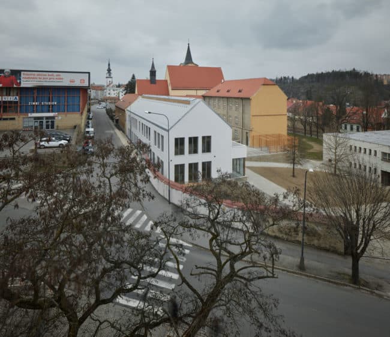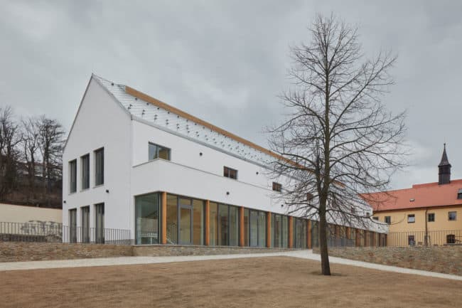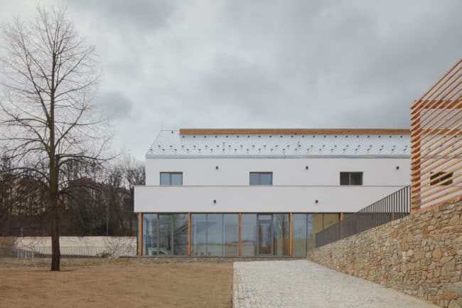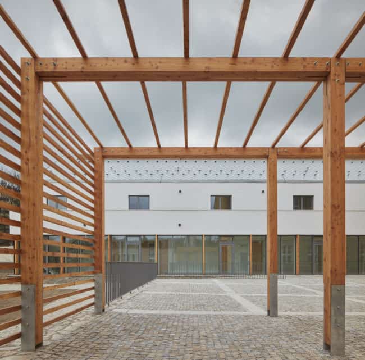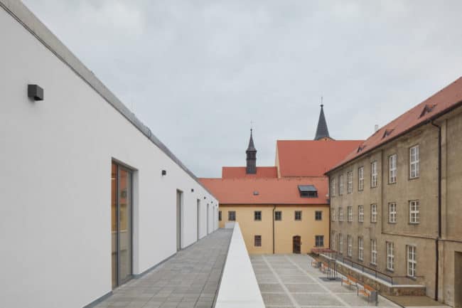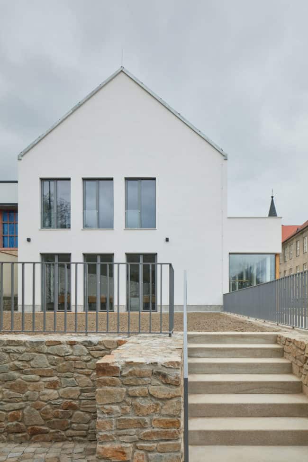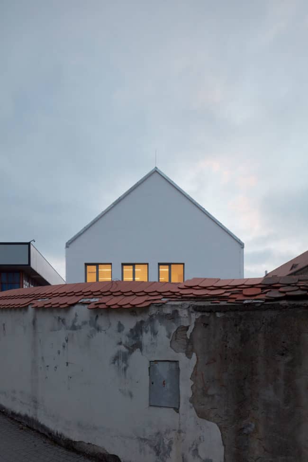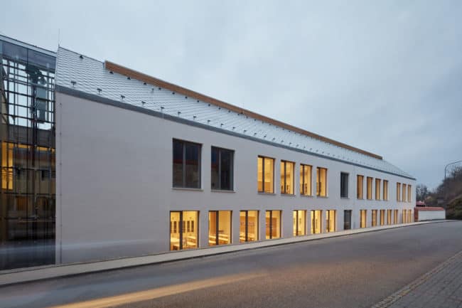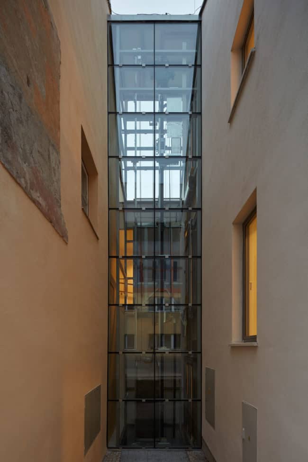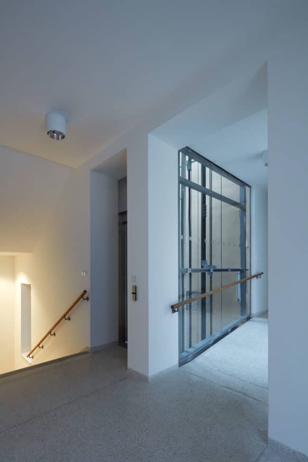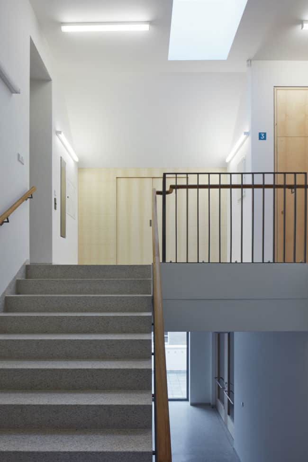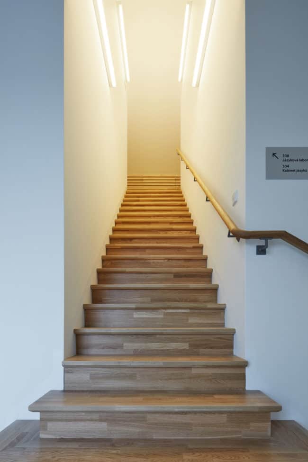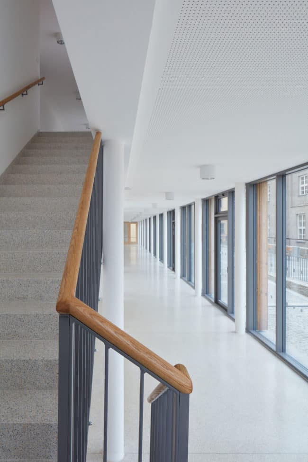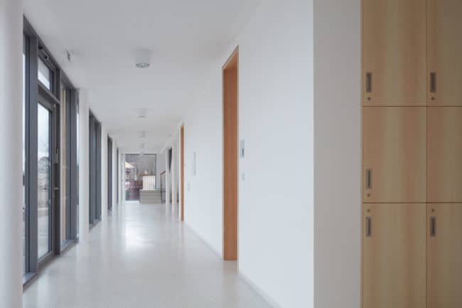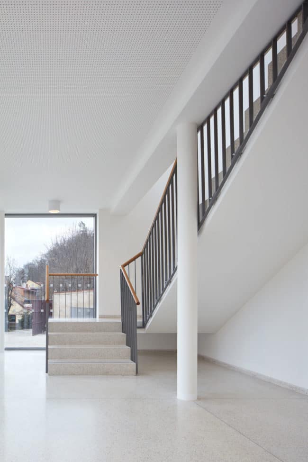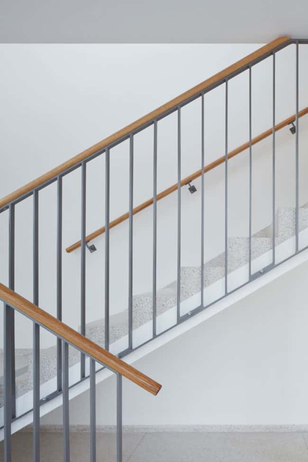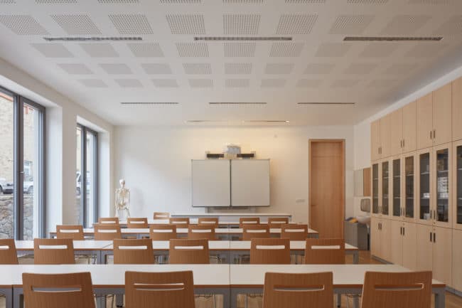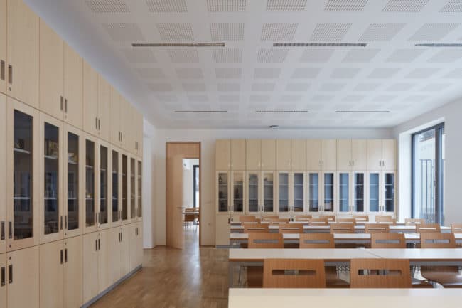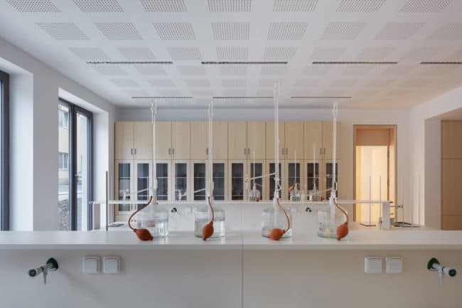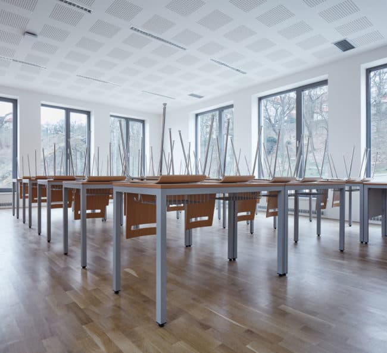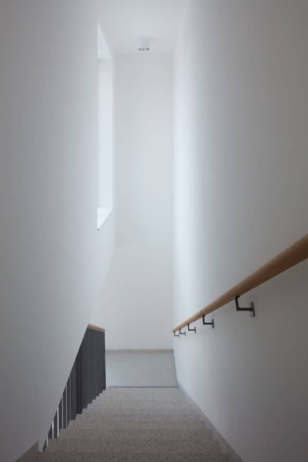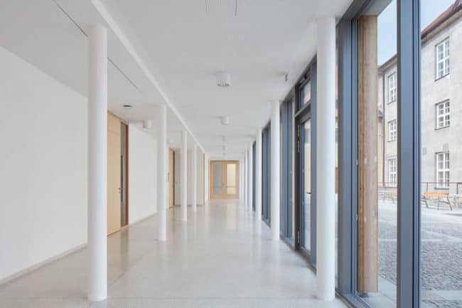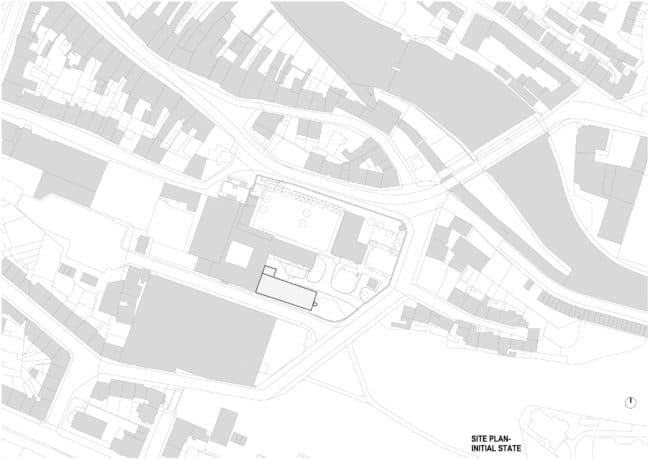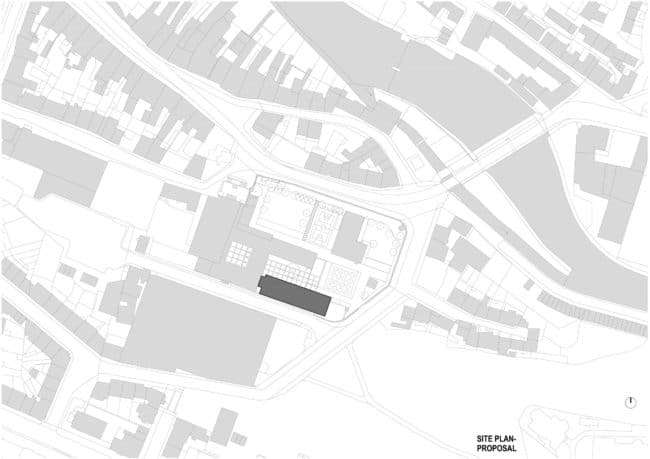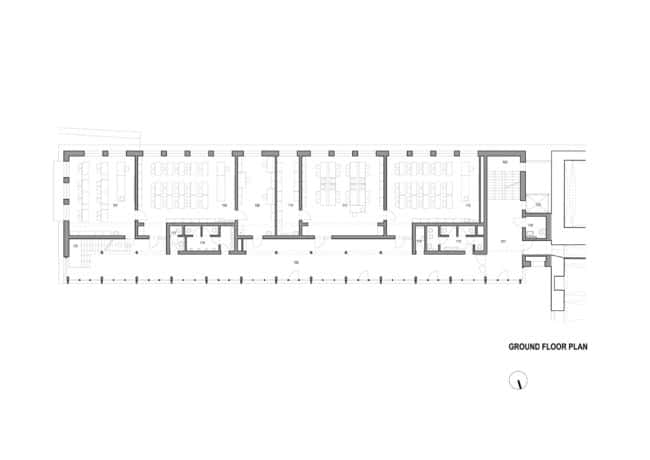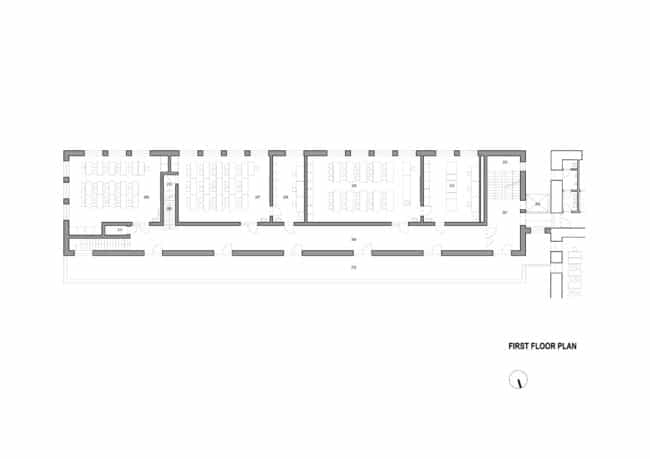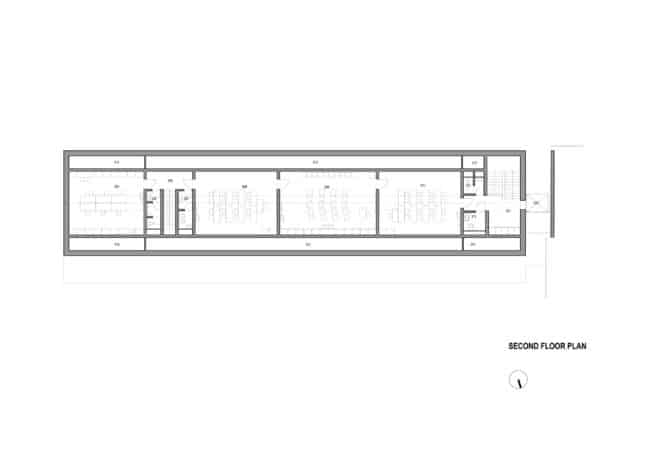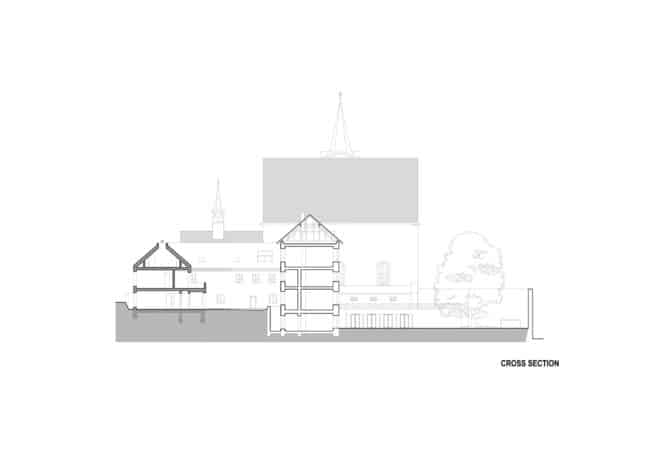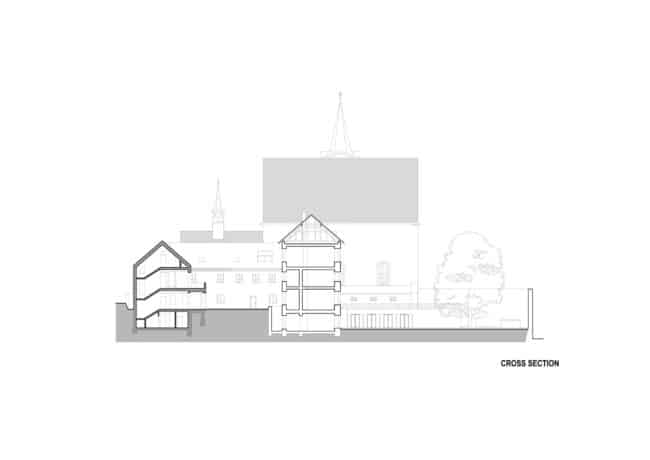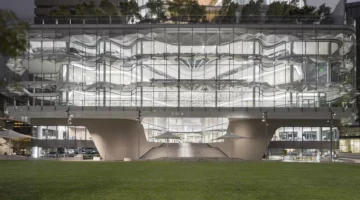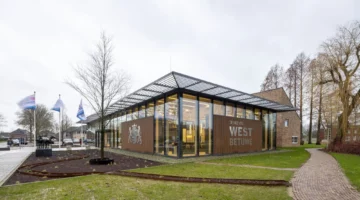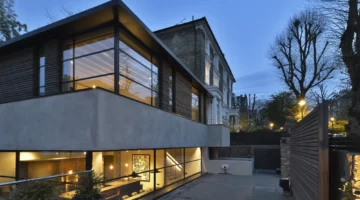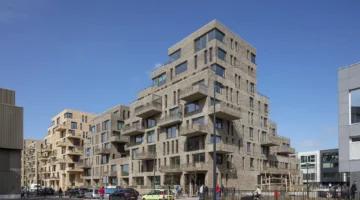The Extension of the gymnasium is an architectural intervention into the existing school complex, which is located in the former Capuchin monastery in Třebíč- Jejkov. The new building replaced the one-storey temporary building from the totalitarian era.
On the south side, the extension follows the direction of neighbouring monastery buildings; on the north side, it creates an inner courtyard for relaxation of students in a connection to the outdoor classroom. Two-part layout scheme opens on ground floor through a glazed recess hall into the courtyard, on the first floor the corridor is oriented to the opened terrace. Classrooms, laboratories and teacher’s offices are organized according to the specific requirements of the school.
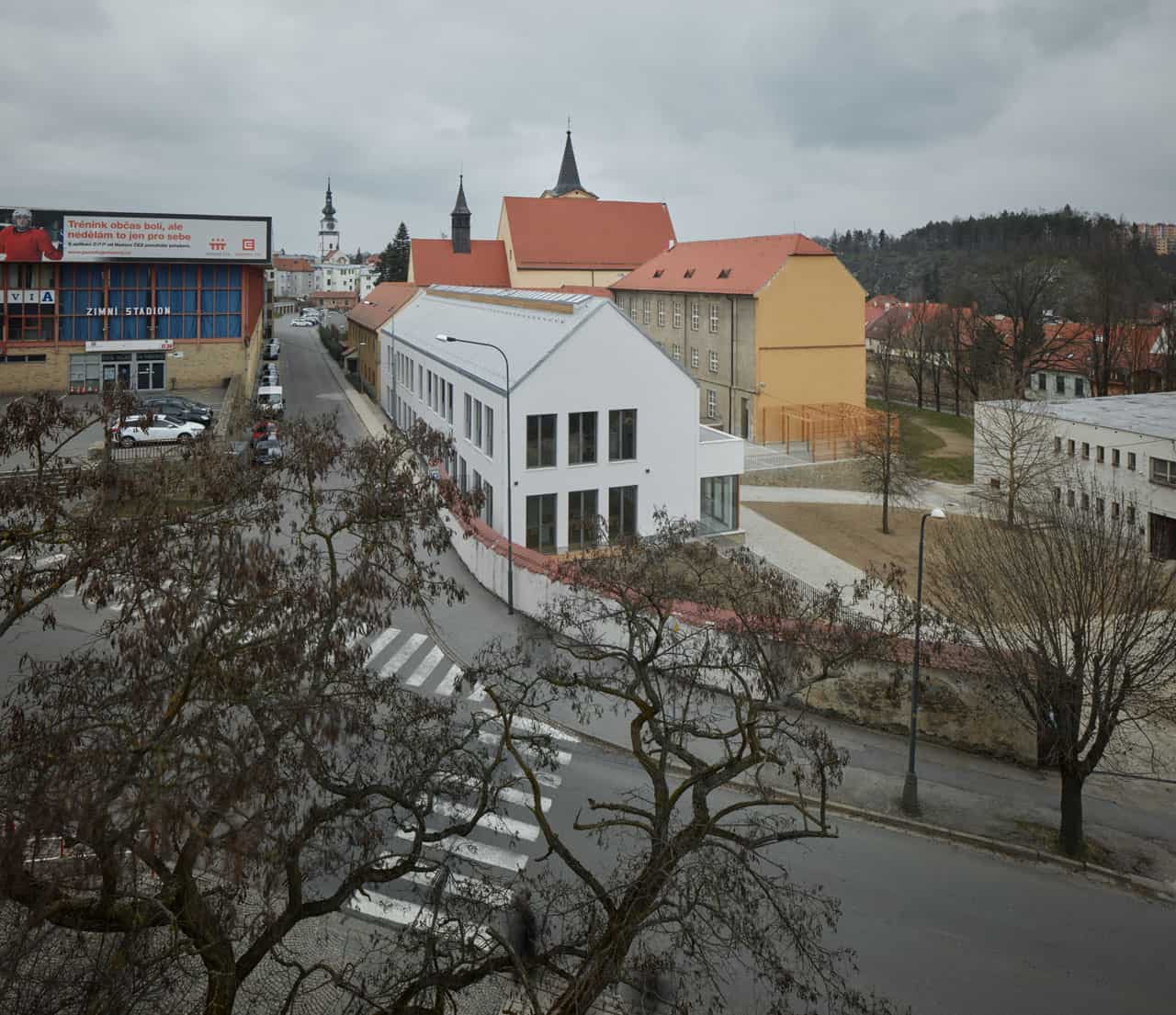
Architecture is articulated as a basic follow-up archetypal shape, which integrates the basic proportion features of the historical buildings of the monastery, but at the same time it consistently works with contemporary expression means, setting the building into timeline. The time difference with regard to the historical part of the school is emphasized by the glazed gap with integrated transparent construction of the elevator.
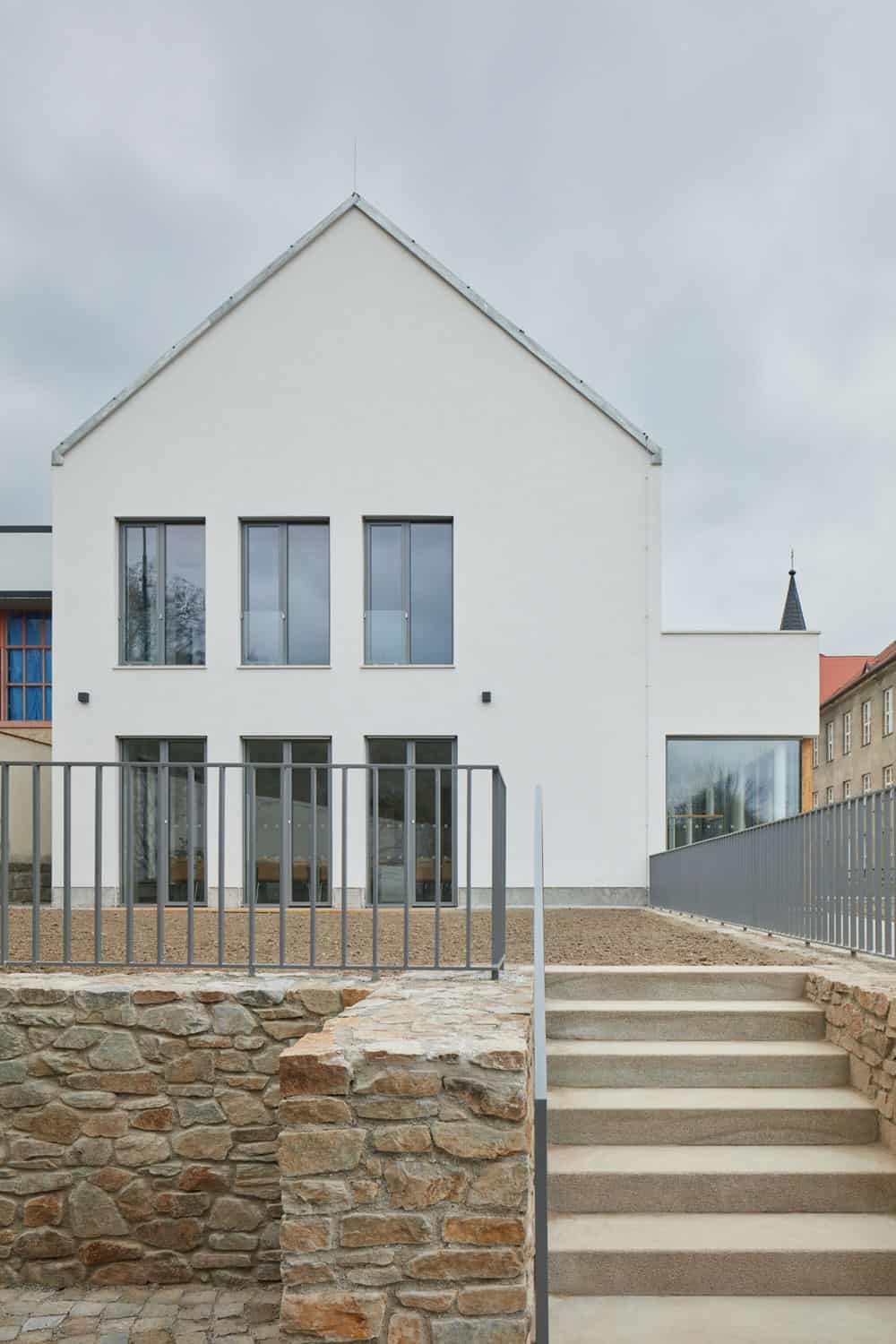
Gymnasium's Construction and technologies
Construction uses the combined system of load bearing walls made of ceramic blocks, reinforced concrete columns and ceilings.
The selection of the used materials is based on the conceptual two-dimensional proportion of proposal: they dispose the temporary character, and at the same time they integrate potential of dialogue with the place.
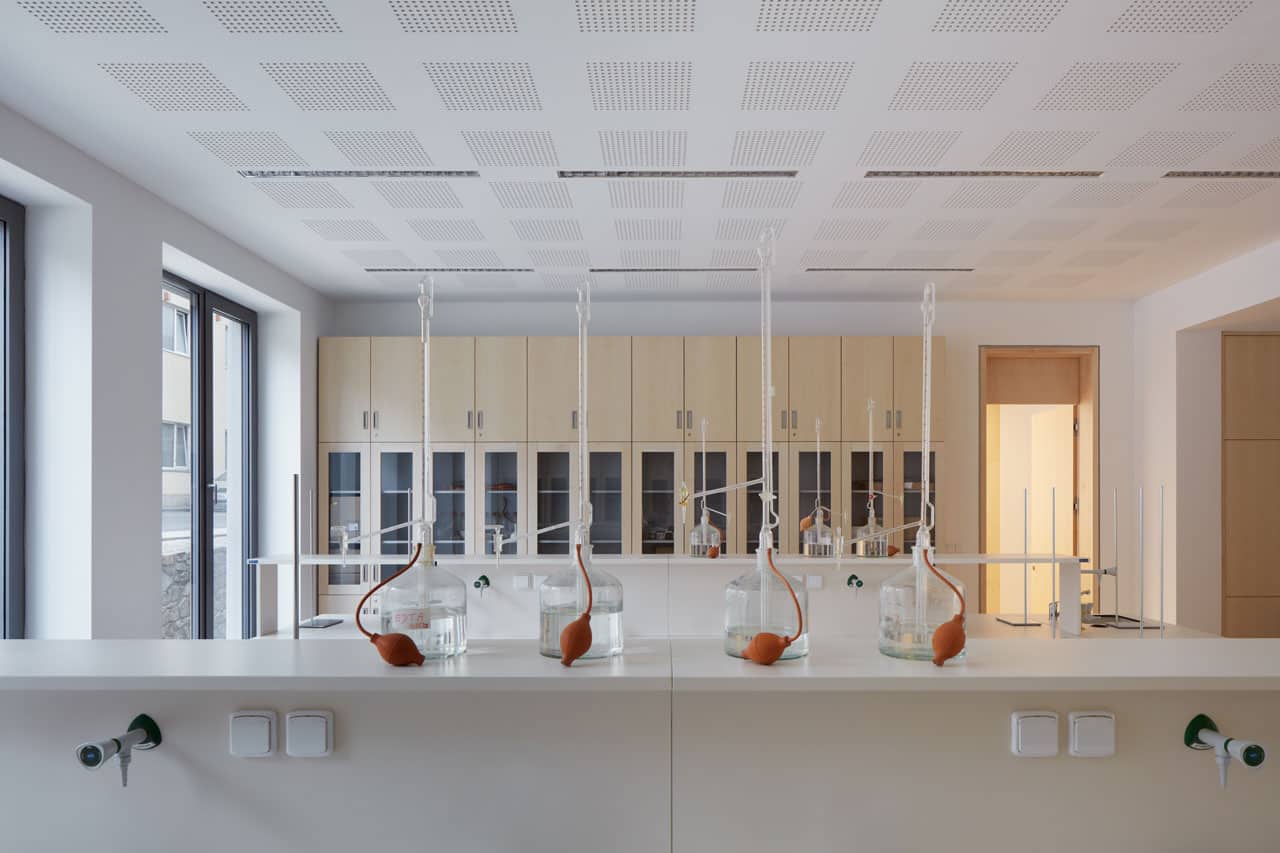
Materials used in the exterior are: light limestone plaster on the corpus of the house, cembrit boards on the roof, scrubbed terrazzo on plinth, aluminium windows and grey polished steel on locksmith elements. Stone walls, levelling the terrain differences, are made of layered gneiss. Materials used in the interior are light edged terrazzo in the hallways and oak parquet floors in the classrooms and teachers‘ offices. The doors, the view-throughs into classrooms and built-in furniture are made of maple wood.
About Atelier Tišnovka
Atelier Tišnovka was founded in 1992 by five architects from Brno, who have been working together almost in the same composition up to the present. The conceptual work of the studio is based on opinion affinity and similar professional approaches of individual architects. The significant unifying viewpoint of joint work is the respect for the fundamental values of European material culture, for the context of the location of the building and also an effort of compact philosophy of architectural creation, built on moderation and sobriety.
One of important features is also an effort to connect an architectural concept with artwork. In a work process, great emphasis is put on consistency of realization from an initial conceptual idea to the authors supervision during realization of the work on the construction site. There are 4-8 more employees in the studio, usually working in long-term intervals. The studio focuses on designing and planning of residential and public buildings, industrial buildings, interiors and urban planning. A significant specialization is designing reconstructions of historical buildings. The office provides all levels of project documentation, including author’s supervision, as well as the overall discussion of the work with an overlap to engineering activities.
