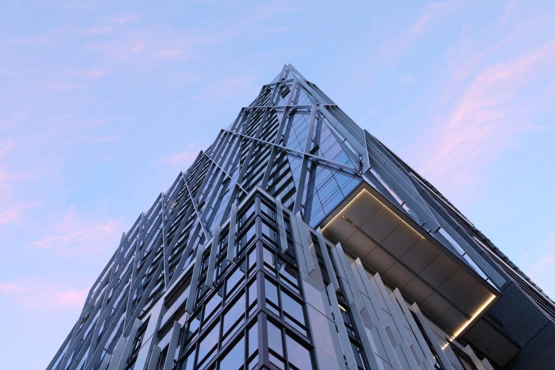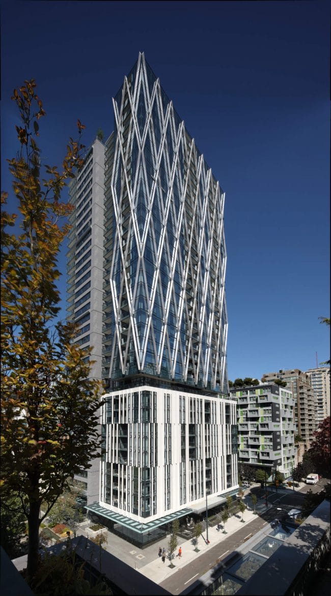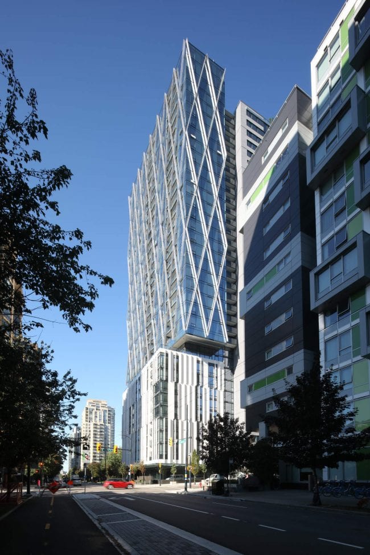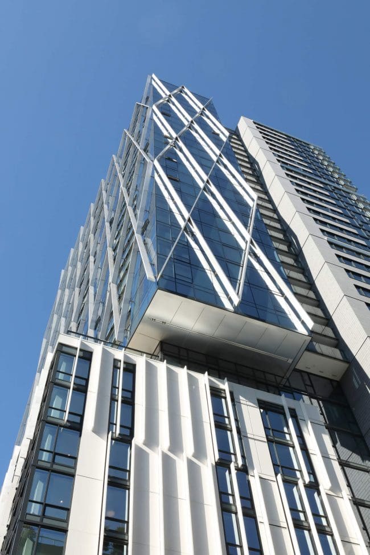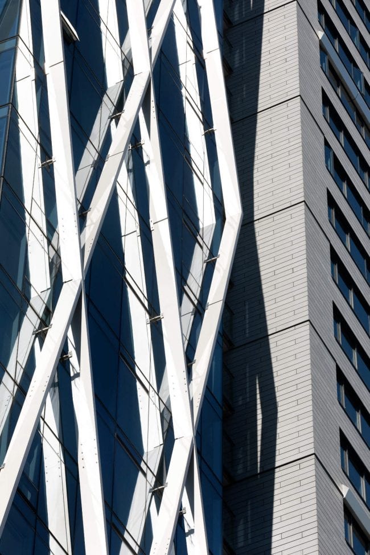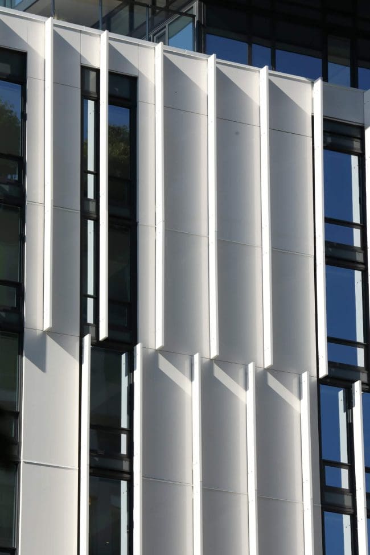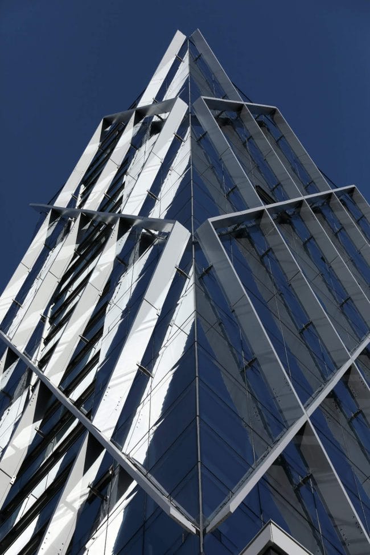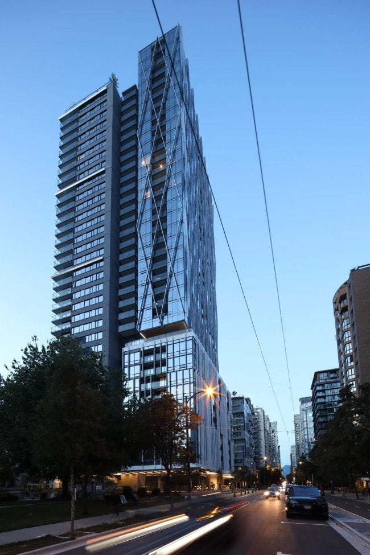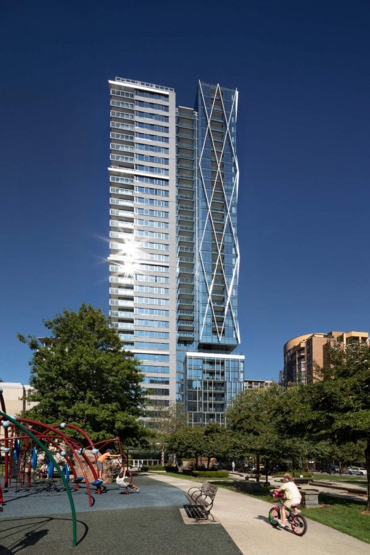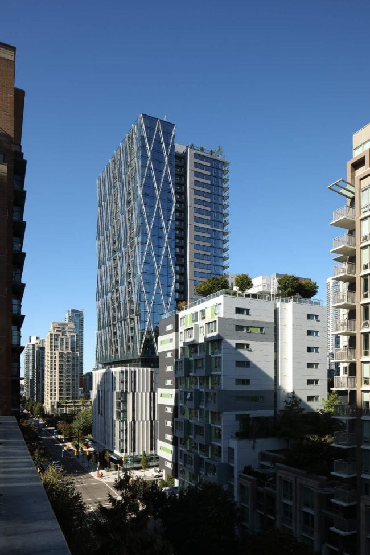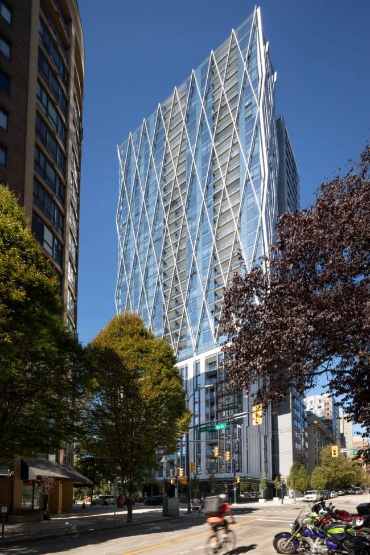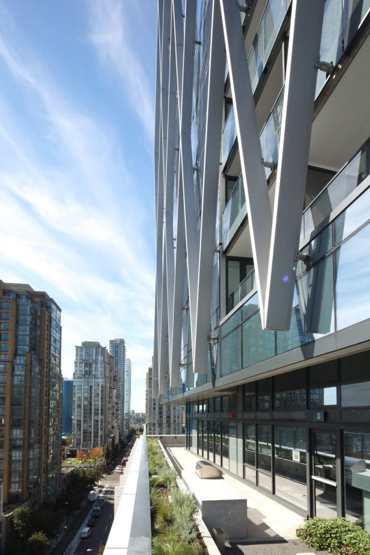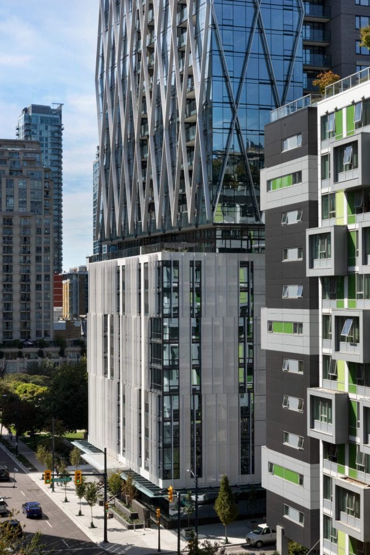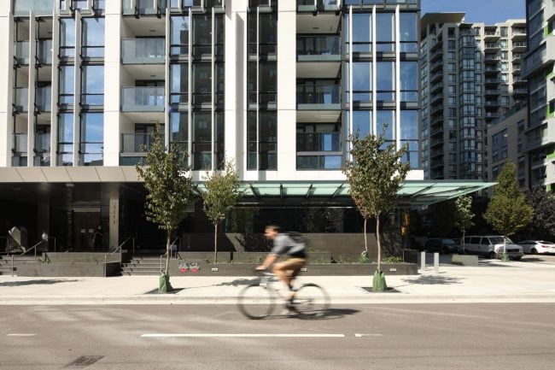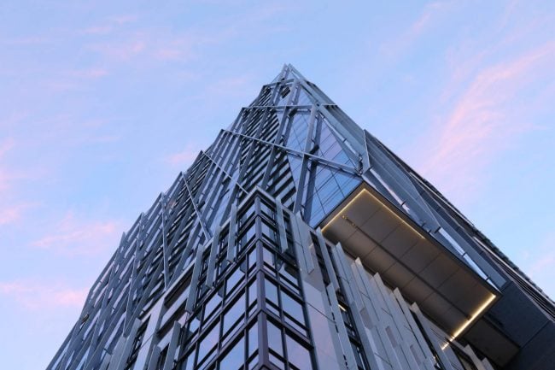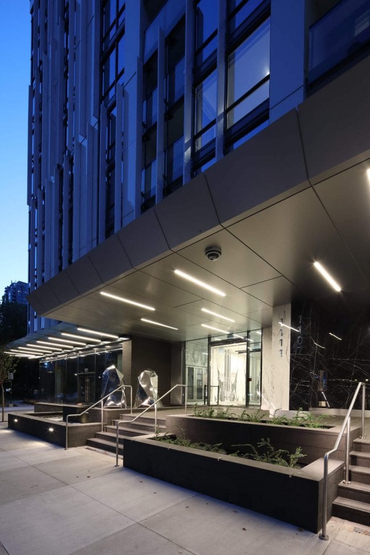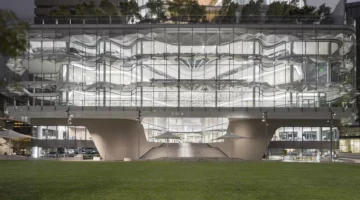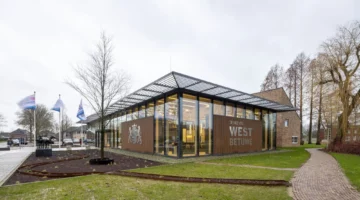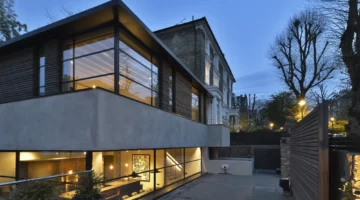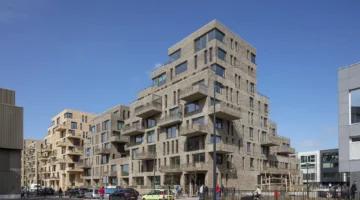GBL Architects and Brenhill Developments recently completed the high-rise development 8X On The Park. Amongst the ubiquitous residential towers of downtown Vancouver, 8X On The Park stands apart for its nuanced, contextual urban gestures and rigorous commitment to detail. GBL deftly guided the project through a complex, decade-long planning and design process culminating in a 35-storey mixed-use tower with a varied and striking presence on the Vancouver skyline.
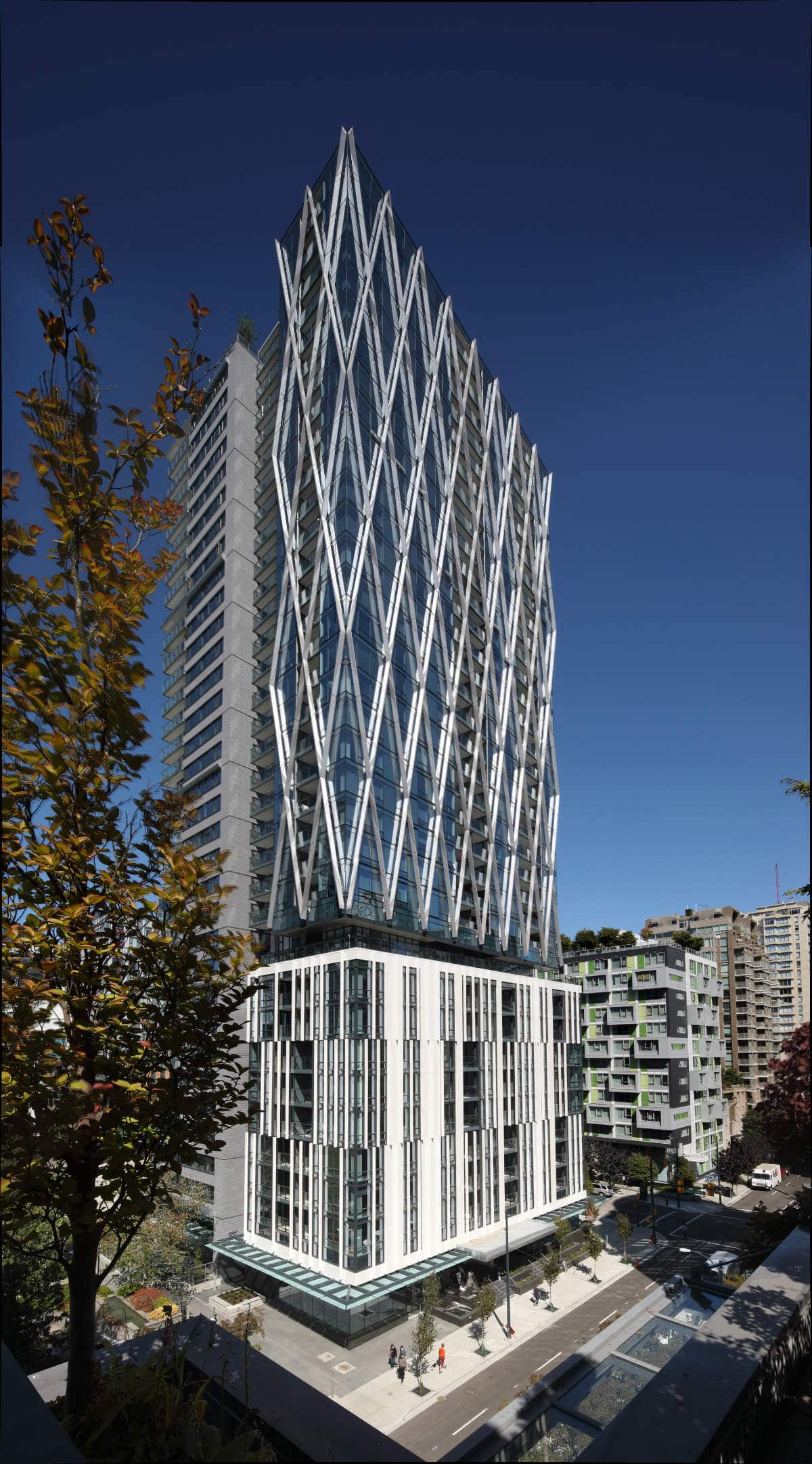
8X On The Park sits at the corner of Richards and Helmcken Street in Vancouver’s upscale Yaletown neighbourhood, along the northern edge of Emery Barnes Park. The decade-long transformation of the intersection began with GBL and Brenhill’s collaboration on Jubilee House, an affordable housing project built on the northwest corner, and culminates with 8X on the southwest corner. Jubilee House won a 2016 UDI Award for excellence for Non-Market Housing and together, the two projects represent a substantial contribution of market, rental, and affordable housing units.
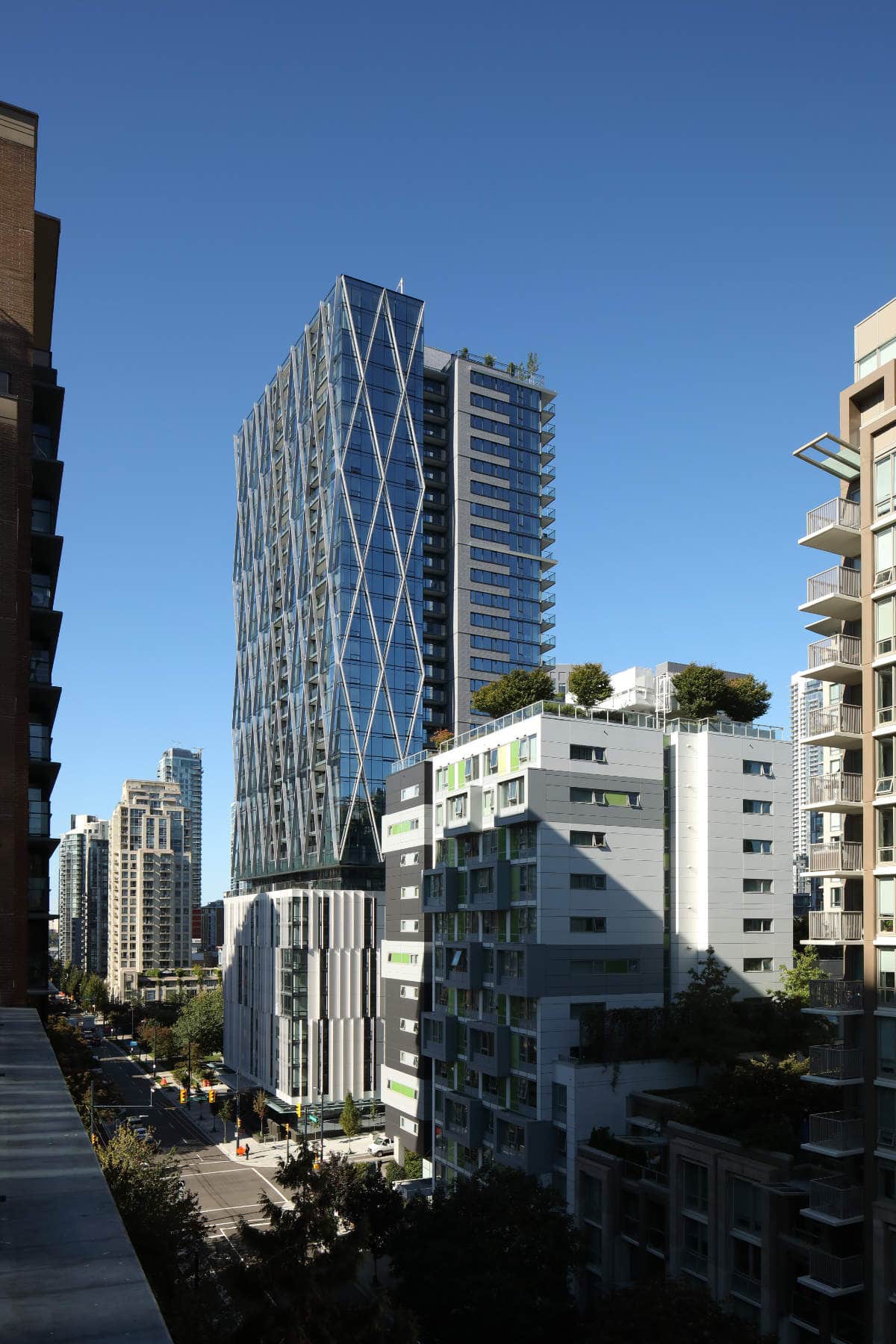
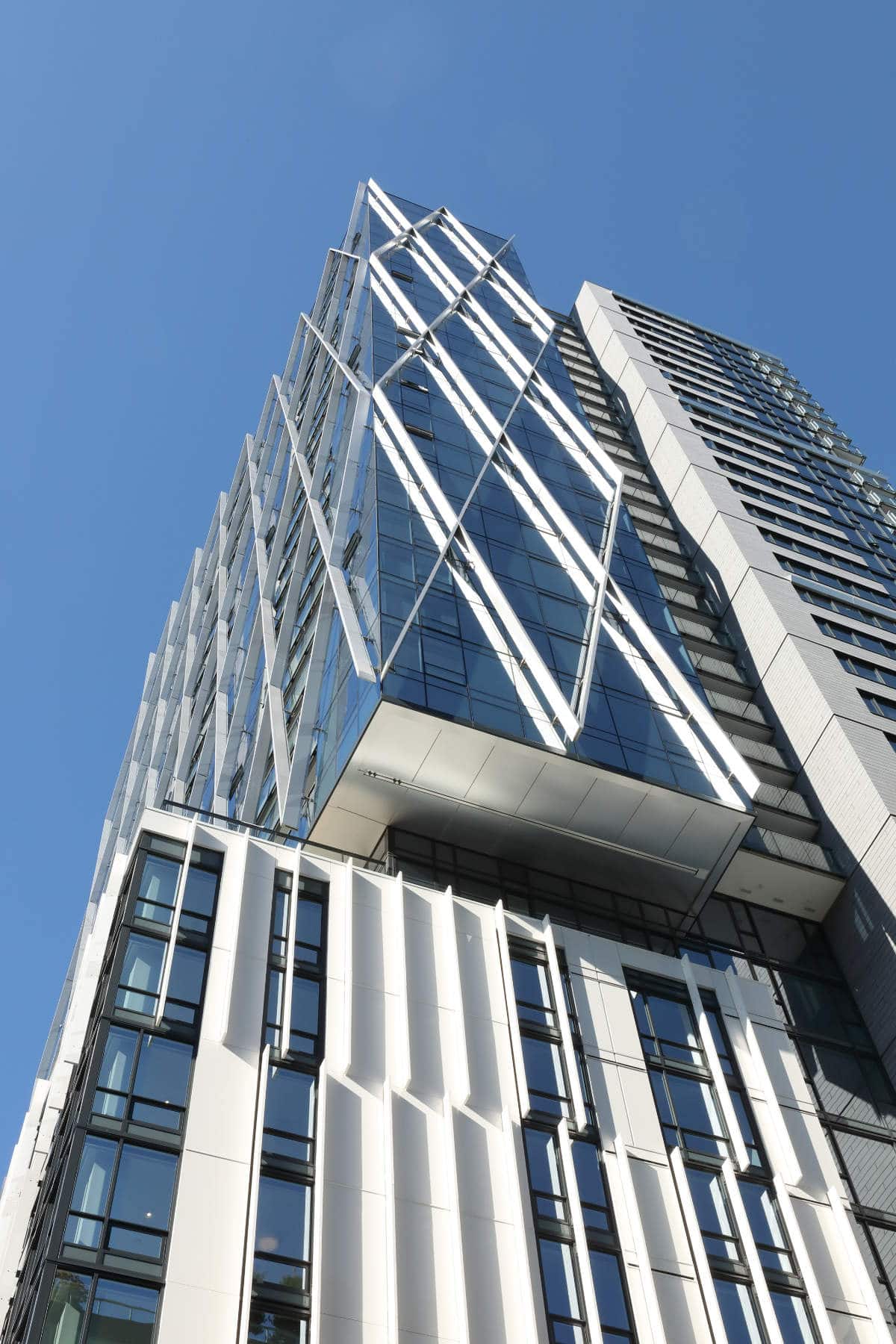
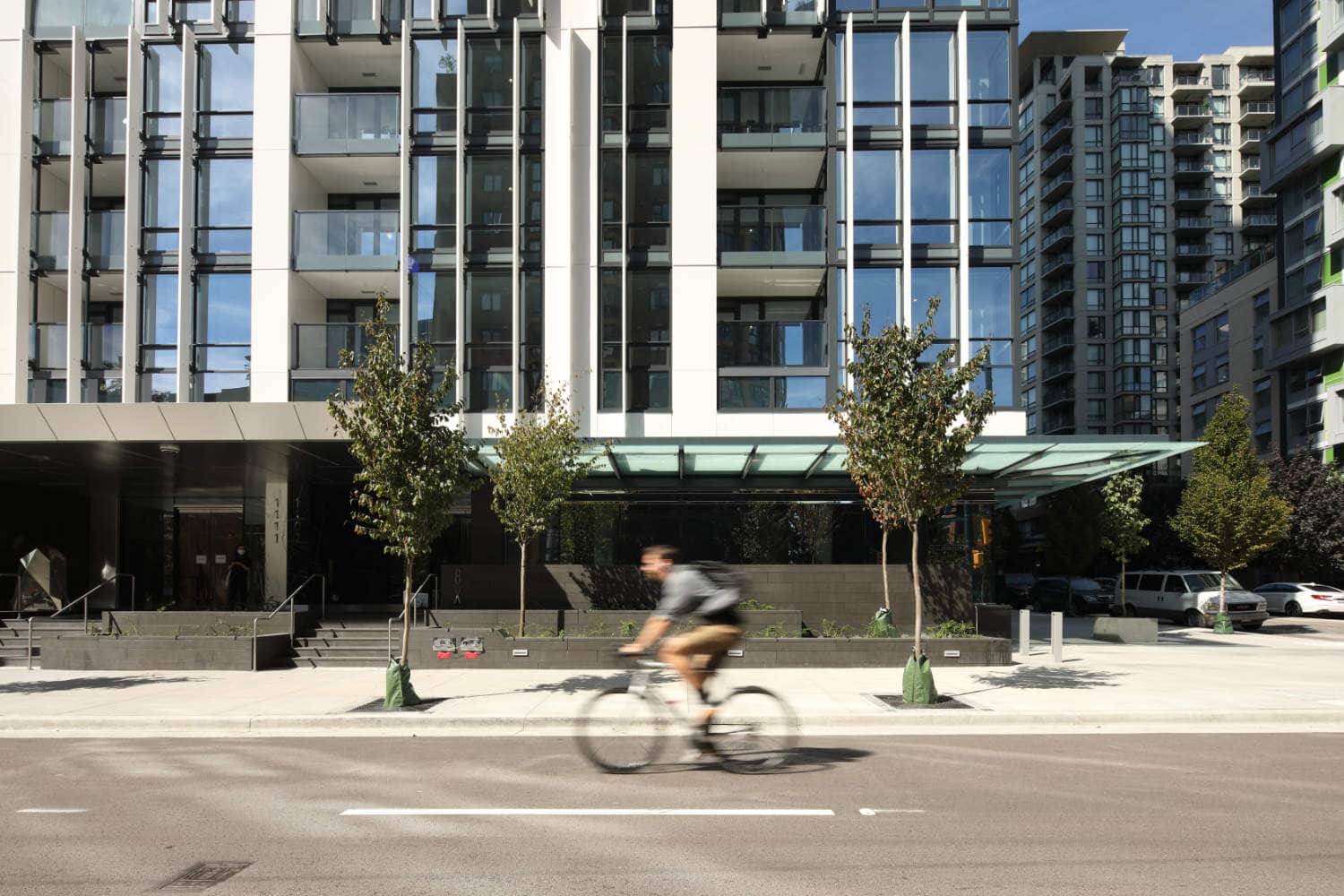
The site addresses multiple contextual adjacencies. A neighbouring heritage apartment establishes an urban scale and visual cadence along Helmcken Street to the west. To the east and traveling north and south along Richards Street, multiple towers of varying heights reflect the increasing densification of Yaletown. Emery Barnes Park presents a critical third contextual zone, offering desirable views and close proximity to public space.
GBL and Brenhill approached the design with a holistic urban and architectural vision that incorporates high-quality design and materials reinforced with high-performance sustainable initiatives. Key design considerations for height, form, articulation, and tower programming are informed by a network of visible and invisible contextual variables resulting in a building that is highly responsive to its urban setting.
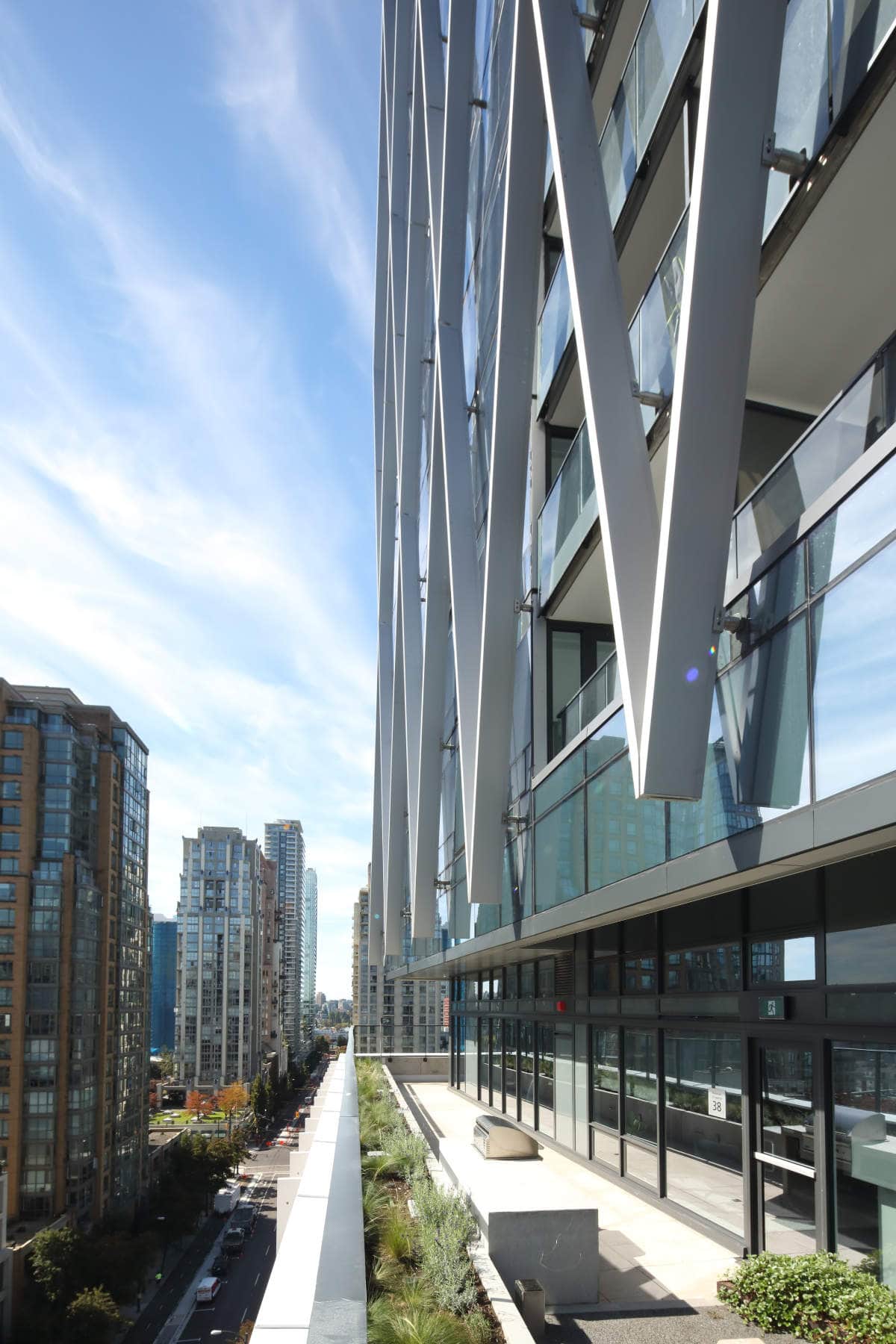
In addition to the visible contextual cues, the tower’s design is also shaped by other intangible planning factors. A compact site and two protected view corridors presented physical constraints and funding the non-market Jubilee House, as part of the project’s Community Amenity Contribution, created unique economic considerations. The resulting tower floor plate is double the size of the typical surrounding residential towers. In response to this and the competing adjacencies, the tower is subdivided into multi-faceted contextual zones, each with specifically tailored functional and aesthetic characteristics. The building is bisected along its north/south axis into two primary volumes. The base is further articulated with a third volume that echoes the scale of the heritage Brookland Court building to the west. Continuity is maintained across each volumetric zone with a consistent rhythm of eight storey modules that proportionally reference the height of the adjacent structure.
The base, predominantly accommodating rental housing, addresses the immediate urban context with a higher degree of solidity and mass. Vertical fins are arrayed across the facade in an irregular rhythm. The composite stone material that clads the walls and fins appears monolithic when viewed obliquely. It offers high performance, durability, and longevity, an asset to the rental program component. The west half of the bisected tower addresses the park elevation with a horizontal expression of balconies taking advantage of views to offer more expansive outdoor space. Four modules, each containing eight floors, are stacked vertically and delineated by a continuous metal-clad band that relates to the prominent cornice on Brookland Court. Each successive module has denser balconies that minimize overlook at lower floors and maximize views at higher floors.

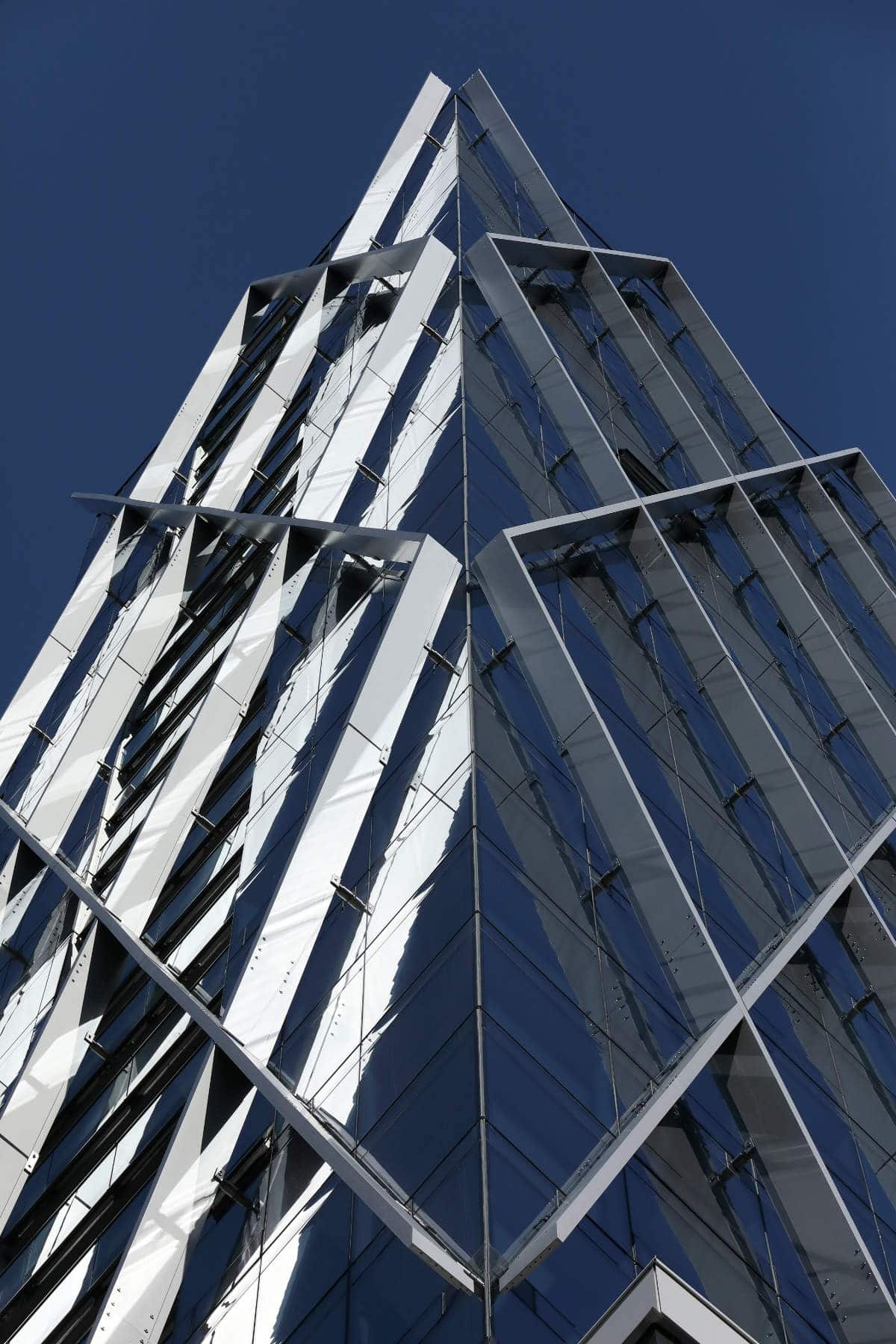
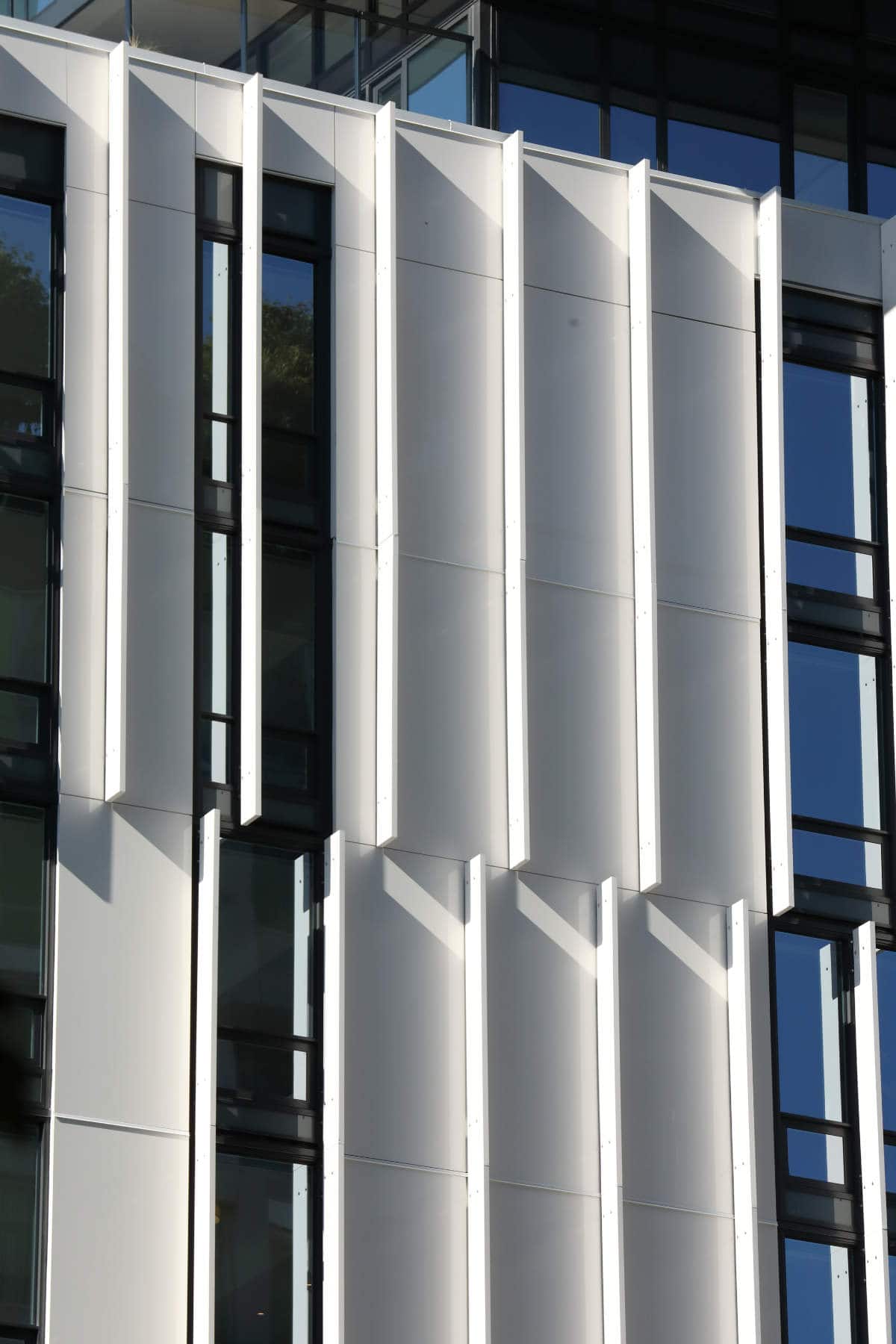
Conversely, the east half of the tower is clad with curtain wall glazing with inset balconies for minimal vertical interruption. The curtain wall is wrapped with a diagonal lattice of louvers to mitigate solar gains on the southeast-facing exposure. The shading devices thoughtfully balance solar shading with light infiltration and views while creating an engaging visual pattern that distinguishes the tower on the skyline.
The shading pattern is the result of extensive modeling, material studies, and innovative detailing. Each volume required a unique material and detailing approach through the lens of resiliency, durability, and building performance. The varied massing and facade treatments allow for responsive design solutions tailored to specific environmental and climatic conditions. The balconies, as an example, employ integrated thermal breaks to limit heat gain and loss on the north facade. At the same time, the high-performance curtain wall on the east facade facilitates seamless integration of the shading devices.
In addition to these passive features, active building systems include efficient geothermal exchange heat pumps and are monitored through enhanced commissioning analysis. Together, the comprehensive program of sustainability strategies results in LEED Gold certification for the project.
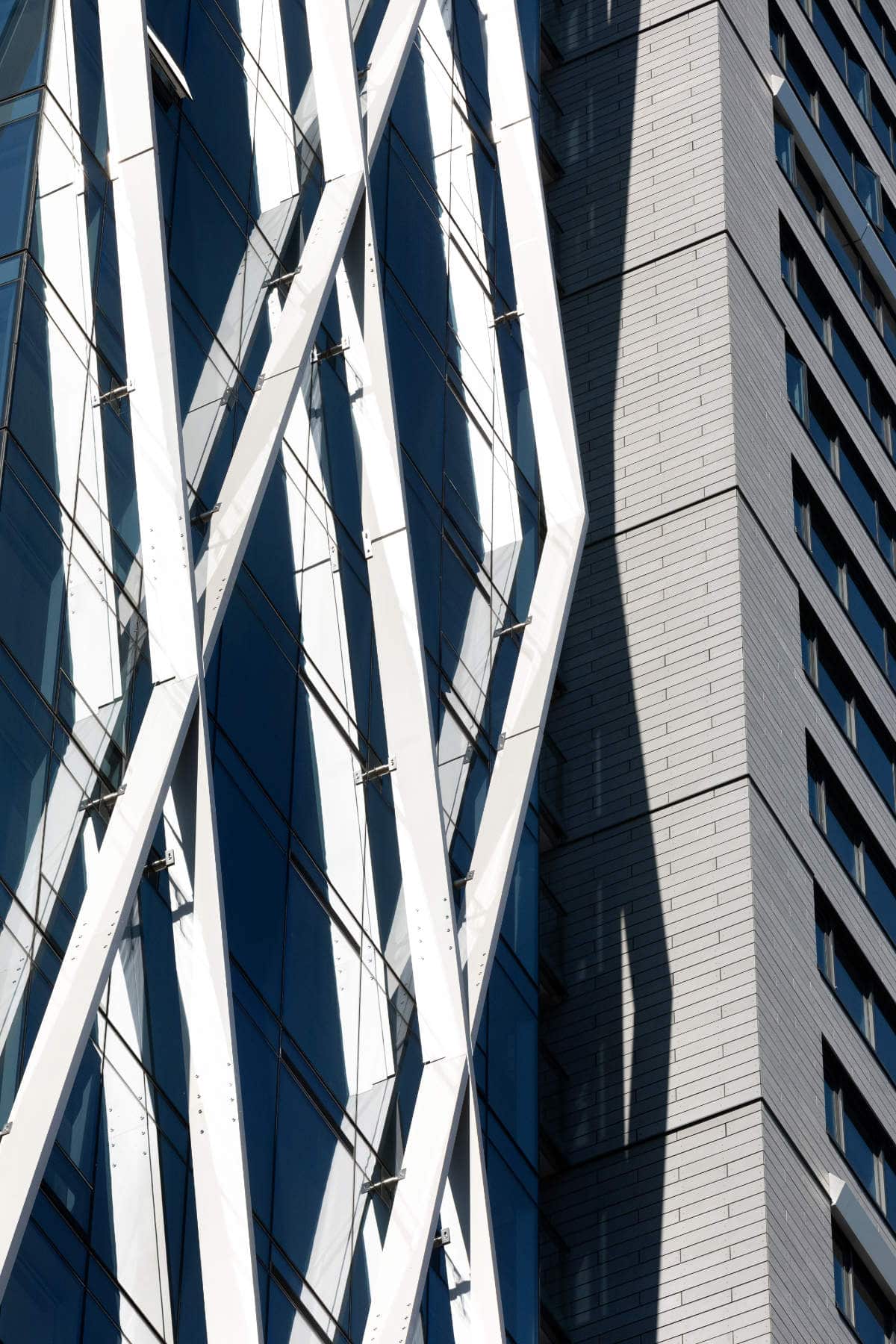
Brenhill tasked GBL with integrating a diverse range of uses and user groups across the building’s 35 storeys. The 365,000 square foot, mixed-use development accommodates market and rental housing with retail and a ground-level childcare centre. The market housing delivers a family-forward design with over 50 percent of units having three bedrooms. This unique mix takes advantage of the neighbouring park and future on-site child-care amenities. Flanking the lobbies along the primary street frontages are a pair of retail spaces. Setbacks along each street frontage allow for a double row of planted trees. The Richards Street frontage features public art commissioned by Brenhill and coordinated within an integrated landscape and architectural approach.
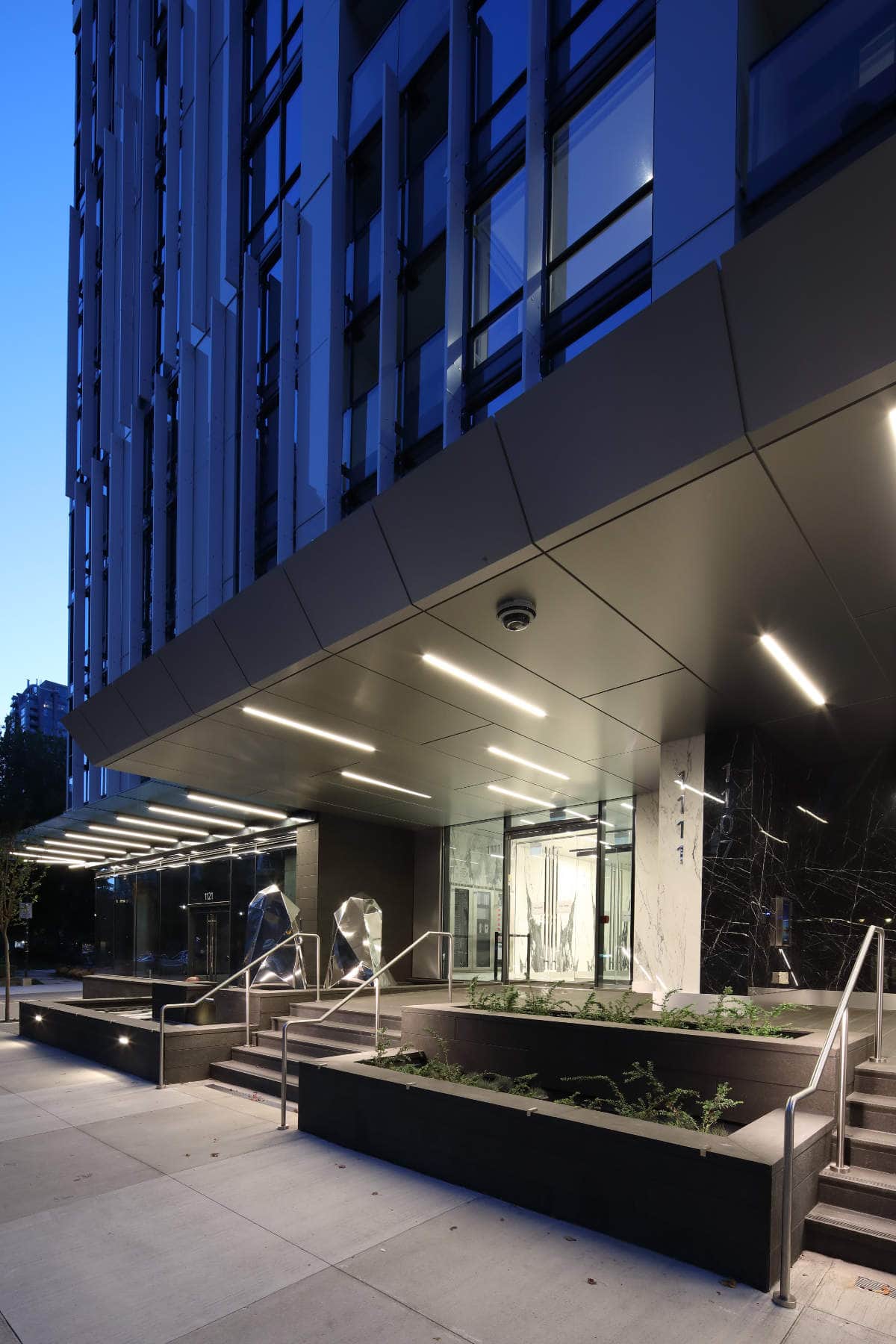
The two interior block adjacencies consolidate access to the back of the house and below-grade levels in addition to park maintenance activity. Primary vehicle access is accommodated along a shared laneway to the west, and occasional access from Richards Street is maintained along a pedestrianized access route along the primary park facing edge. The building further engages the park with the inclusion of a child care centre at the southwestern corner. The multiple access points, circulation routes, and adjacencies at grade are resolved with a comprehensive site strategy that allows the building to function at an urban and pedestrian scale.
8x On The Park is a compelling example of a project that builds a narrative and relationship between its large-scale urban gestures and its corresponding architectural details. Each gesture in massing – reflecting both conceptual and tangible contextual cues – is resolved with a novel and innovative solution to the associated design challenge.
