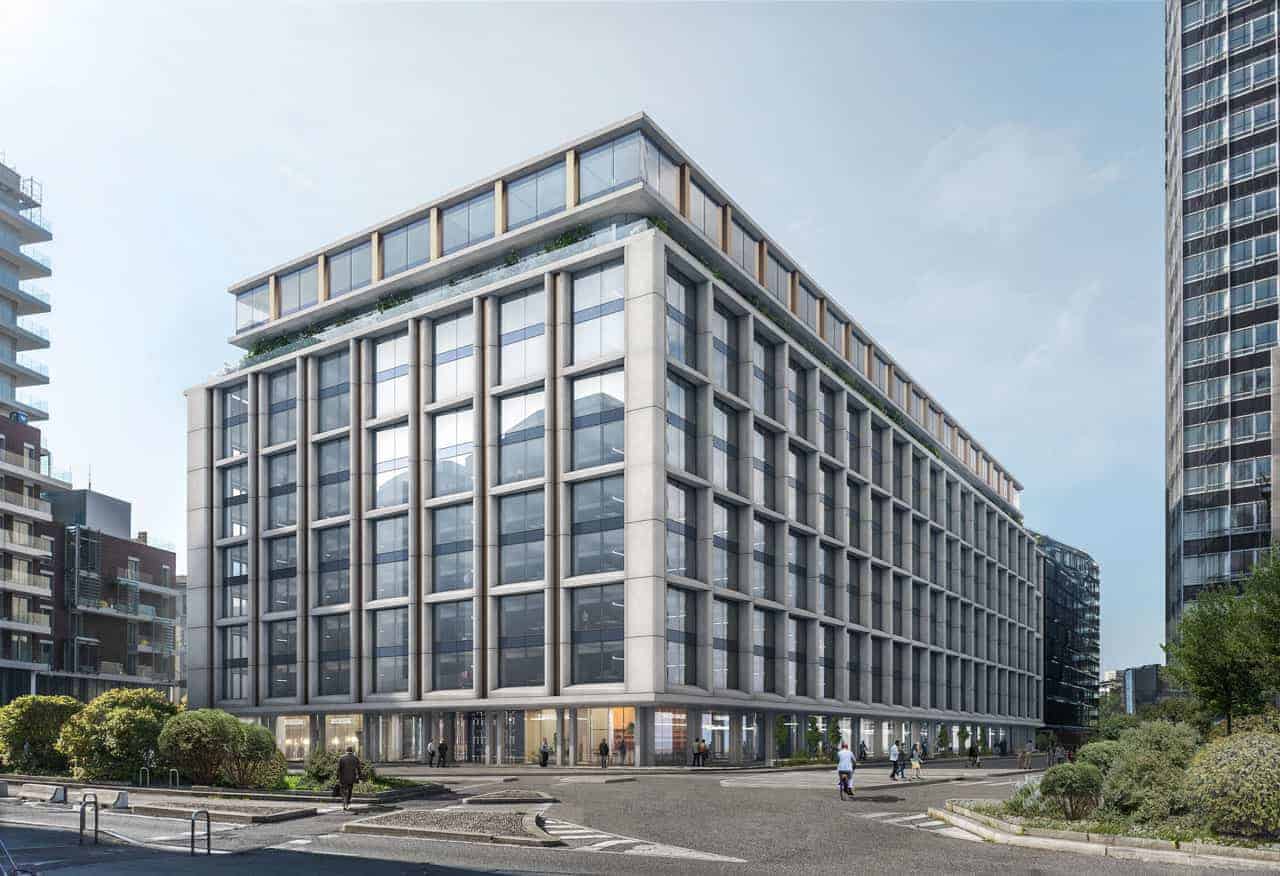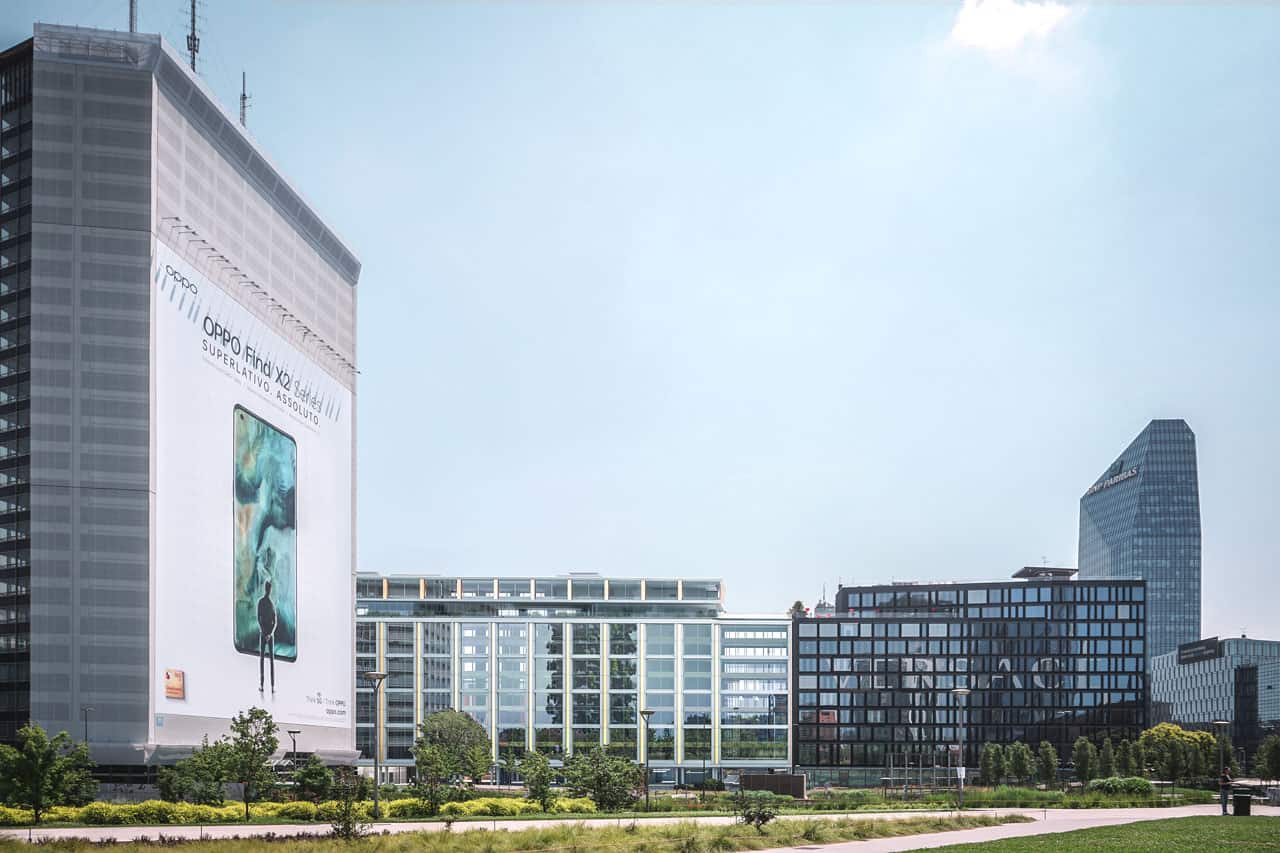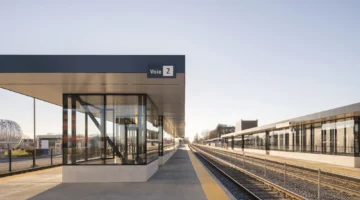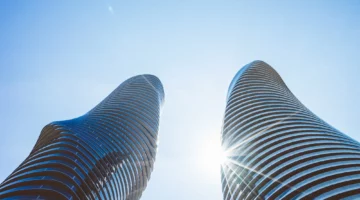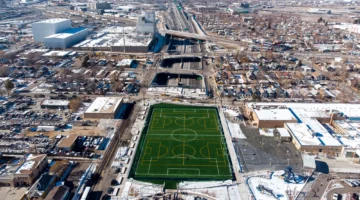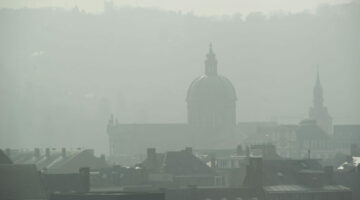Snøhetta and Italian partner Park Associati have been selected for the refurbishment of the existing 1960’s office block Pirelli 35 in the heart of Milan, Italy. The project deftly merges architecture, landscape and urban design to create a generous and publicly accessible building with a significantly reduced carbon footprint. The project is one of five within the Porta Nuova area in Milan, which are also subject to a wider masterplan that will be presented to the public in 2021.
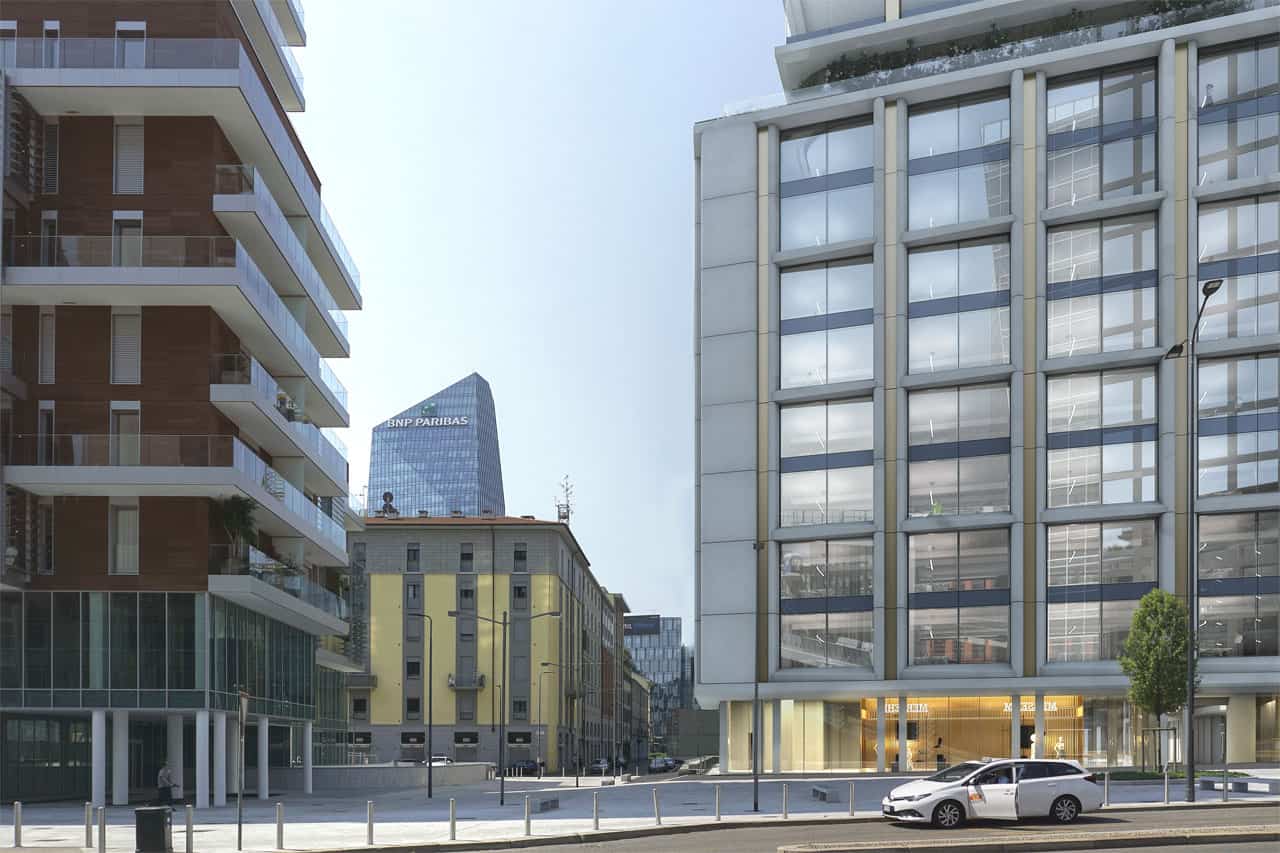
Rather than opting for new-build, Snøhetta and Park Associati have chosen to concentrate on the refurbishment of the existing building and creating a new urban space within the city. Through focused interventions, the architects will magnify and optimize the aesthetic and structural qualities of the existing building and draw upon the special typologies and elegant material expression of Milan.
“We believe that the most sustainable building is the one that already exists," says Michele Rossi from Park Associati.
"The Pirelli 35 building is carefully and consciously redesigned to fulfill the social and environmental ambition of the project. Each element or solution within the project supports the other to achieve this. Within this International collaboration, Snøhetta is both proud and grateful for the opportunity to contribute to civic life in Milan.” says Kjetil Trædal Thorsen.
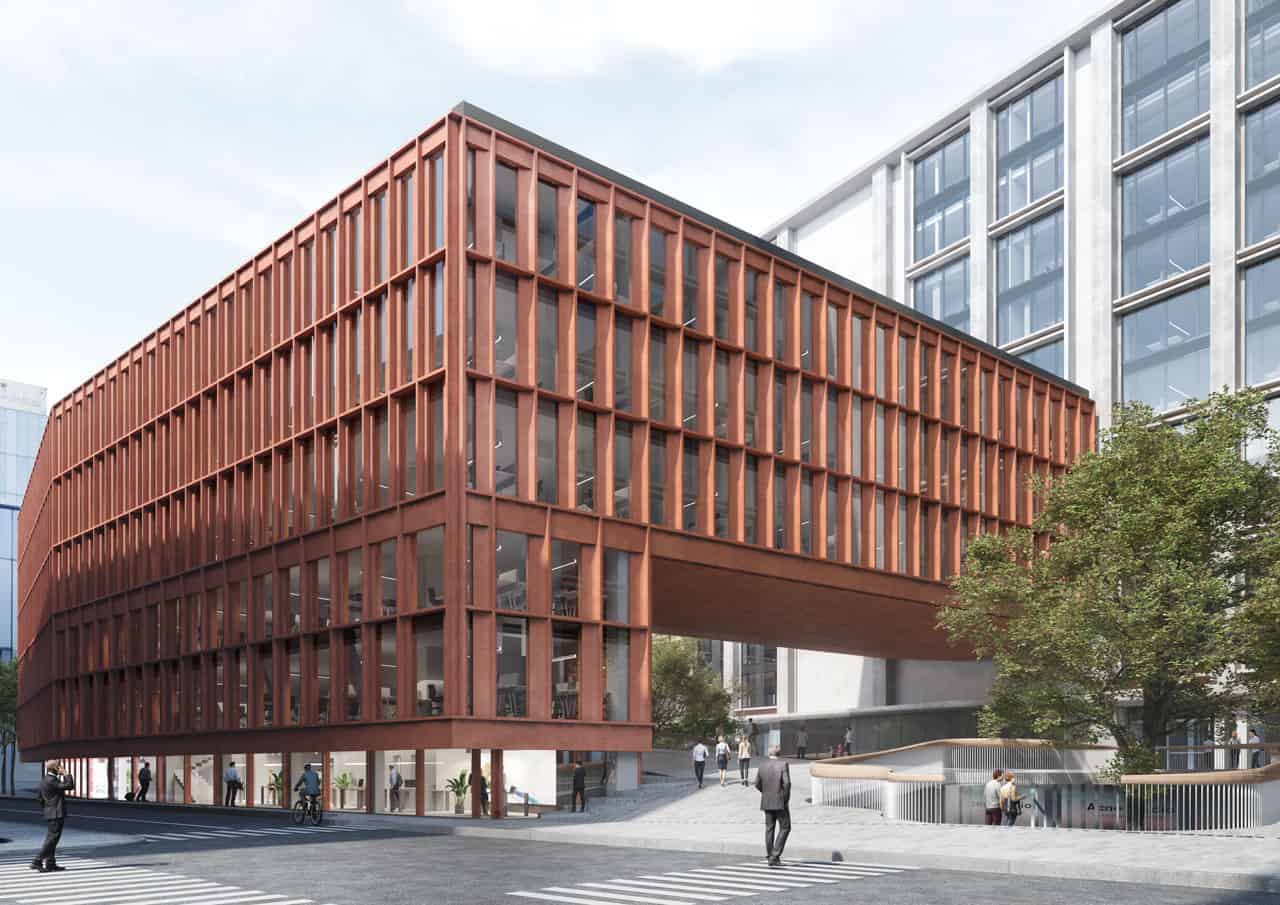
The refurbished Pirelli 35 office block will be built on the existing scale and lines of the neighboring buildings. By adding new volume to the building though the creation of a new penthouse office floor that floats above the rooftop restaurant and new six-story extension along Via Antonio Bordoni. Clad in a warm terracotta, the extension intimately addresses the smaller scale of the surrounding residential buildings whilst also providing contrast to the lightweight GFRC that will be used to reclad the original building.
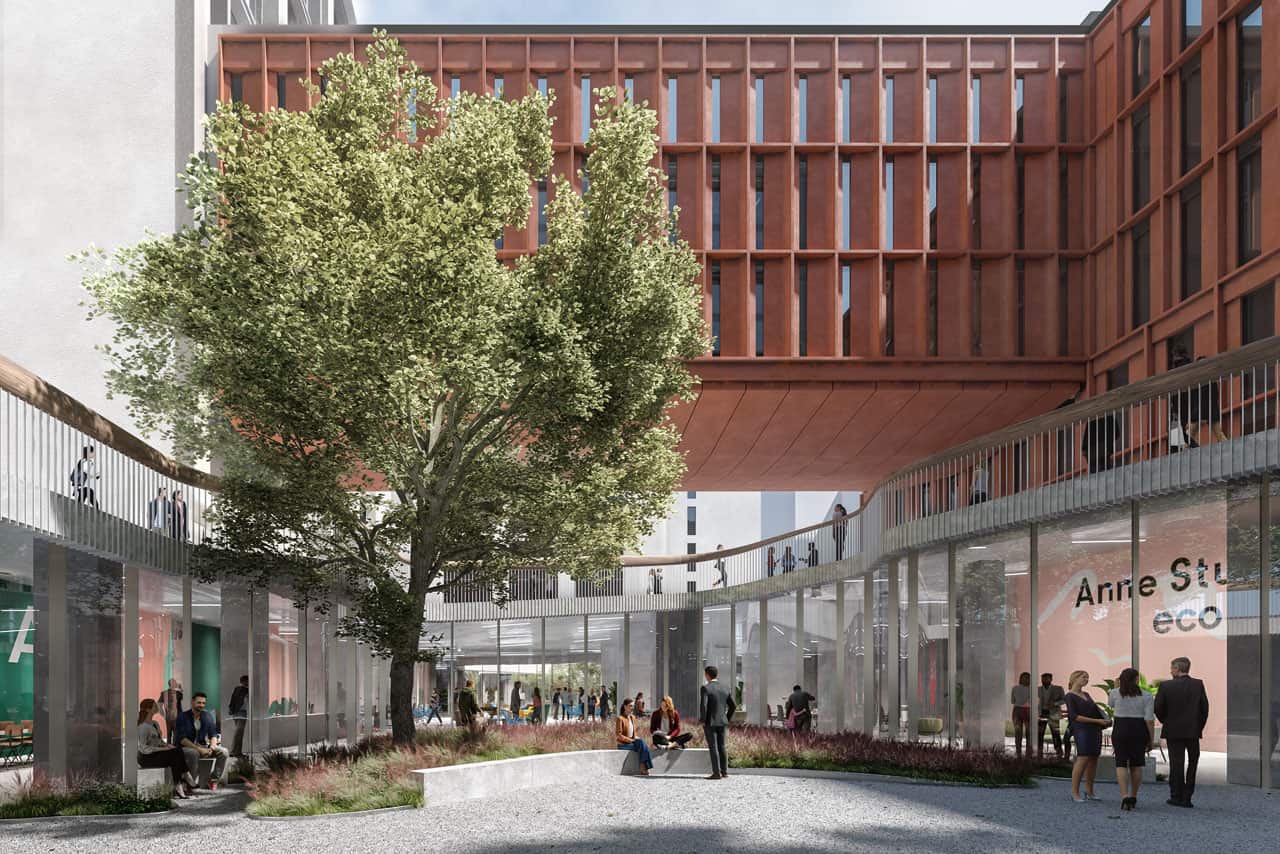
The existing central wing of the building will be demolished to generate a spacious and dynamic courtyard with a lush garden at ground level. Generous floor-to-ceiling glass openings provide natural daylight and transparency to the courtyard whilst also embracing the geometry of the existing slender double column and self-shading façade. An undulating stone carpet invites the public to cross the site whilst at the same time unifying the different programs and levels of site closer together.
The building is organized in three visibly different “layers”: The ground floor and the 9th floor are very transparent providing a high degree of accessibility. Levels 1 to 8 make up the main body of the building, providing an elegant and sober workplace reflecting the architectural language of surrounding office buildings. The 10th floor penthouse hovering above the 9th floor terrace creates a unique meeting point with beautiful views overlooking the city.
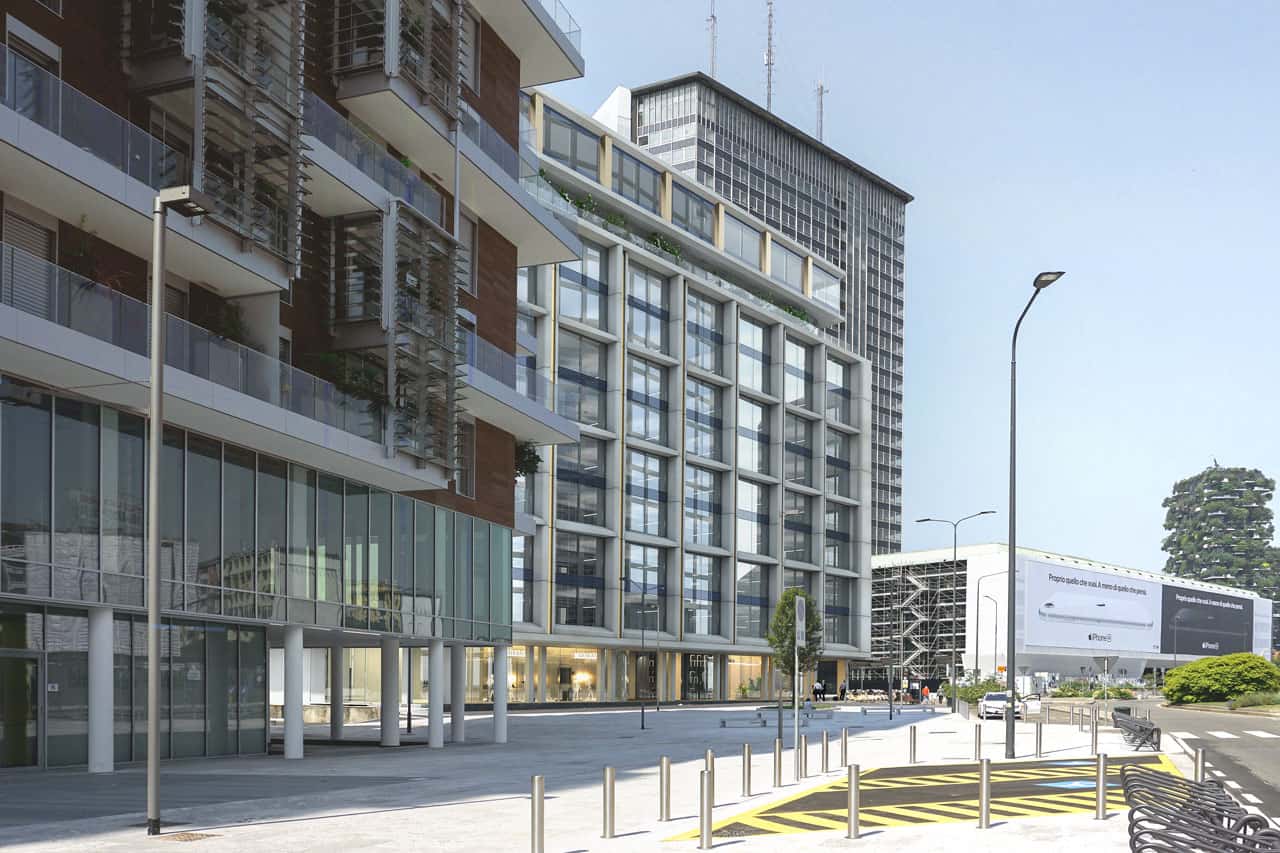
The environmentally sustainable aspects of the building will be fulfilled through a series of thoughtful interventions. Low embodied energy materials as well as re-used and recycled materials will be used throughout the building, and a large photovoltaic canopy will power a water-to-water heat pump for thermal generation. A huge advantage is also gained by reusing the existing concrete structures as cement production is a carbon-intensive process. Moreover, by playing on the existing double column structure of the building, the façade will be relocated behind the columns and slabs of the building to further reduce solar heat-gain issues.
The building’s history, refined materiality and unique architecture are celebrated whilst the proposed interventions intelligently reimagine a more socially and environmentally sustainable building for the future. Snøhetta and Park Associati’s design will offer both employees and the public a dynamic and friendly environment that promotes quality workplaces and round the clock activity in the busy business district of Porta Nuova, Milan.
