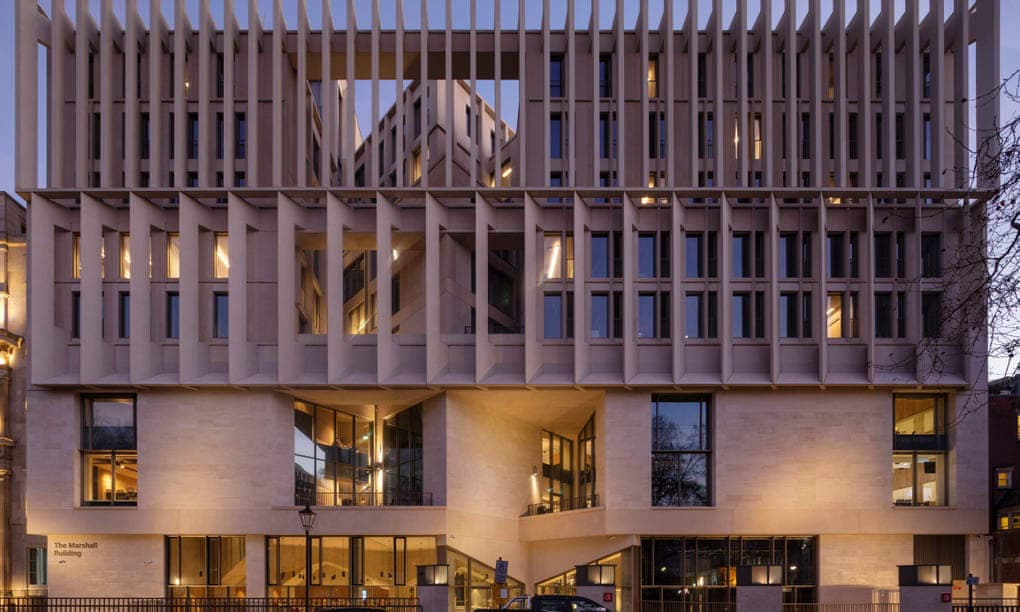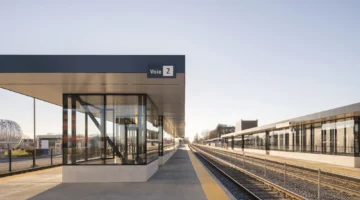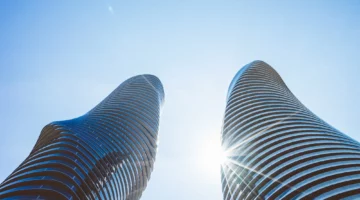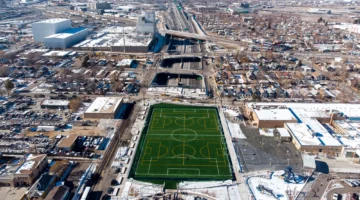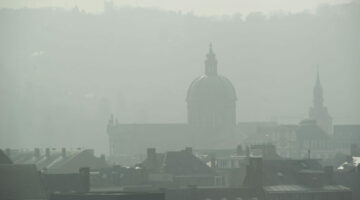"Architecture’s role,” says Shelley McNamara of the Dublin-based Grafton Architects, “is to heighten where you are. It makes you more aware of the place you’re in.” It cannot, that is to say, cook a meal or mount a party or write a book, but it can profoundly affect your experience of eating or celebrating or studying. It cannot make a natural landscape or direct the course of the sun, but it can frame views or catch shadows in ways that make them more or less beautiful.
Which is what McNamara, her business partner, Yvonne Farrell, and their practice have collectively done with the Marshall Building at the London School of Economics, a £145m project partly funded by the hedge fund manager Sir Paul Marshall. They have made a place for teaching and for study, for gathering, work, sport and music, as well as for passing through, thinking thoughts and doing nothing in particular, all against the background of a varied and intricate part of London. They don’t take the most direct route to doing so, but have some fun and diversions along the way.
The project is at least three buildings in one. Its upper storeys contain cellular offices and meeting rooms for the LSE’s staff, plus the premises of the Marshall Institute, a body concerned with encouraging philanthropy and social entrepreneurship. Its large basement contains a sports hall, gym, squash courts and music practice rooms. In between, on the first and second levels, are lecture theatres and teaching spaces, distributed across generous spaces described as an “open student commons”. All are reached via a ground-level “great hall”, accessible to the general public, a gently sloping internal plaza that runs from one side of the building to the other.
It is located in two different cities, albeit both under the heading of “London”. On one side is the tree-filled rectangle of Lincoln’s Inn Fields, originally laid out in the 17th century, big and formal. On the other is a twisty tissue of little streets that the LSE has progressively inhabited over the decades. Its rickety spirit is set by an old cottage that claims to be the Old Curiosity Shop that inspired one of Charles Dickens’s novels.
Grafton takes all this complexity and plays with it. The three main elements of the building are built with concrete frames, each one rotated at an angle to the one below it. The offices above are small and cellular, arranged around an inner court or atrium in a way that Grafton calls monastic, in a constellation of relatively narrow blocks that allows each office to have a window to the outside world. The teaching levels are broad and expansive, filling the plot, the sports spaces another shape again. [...]
