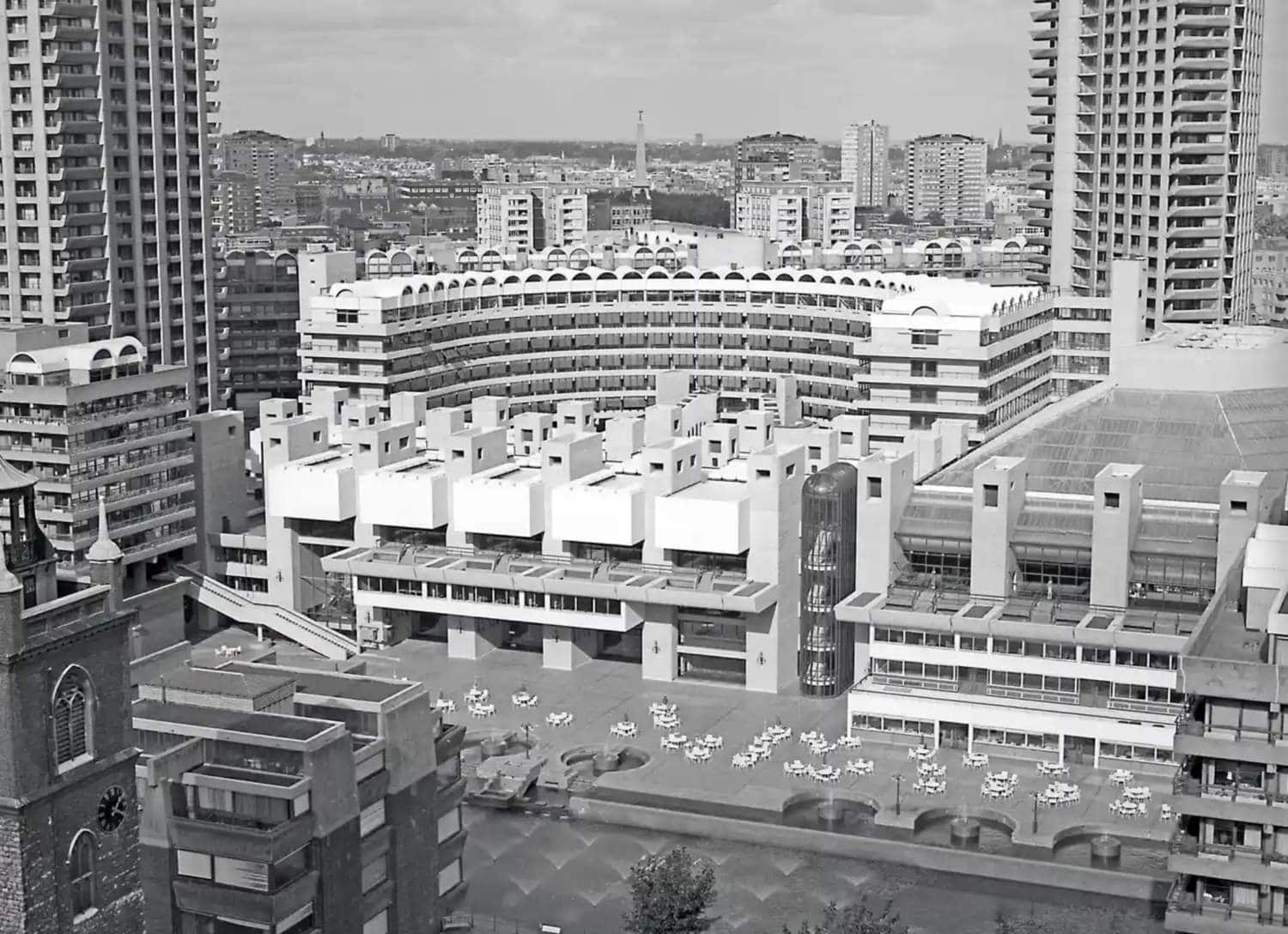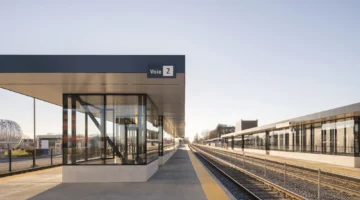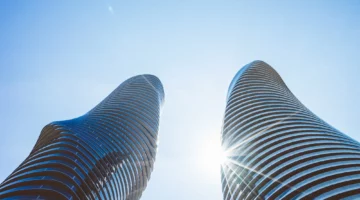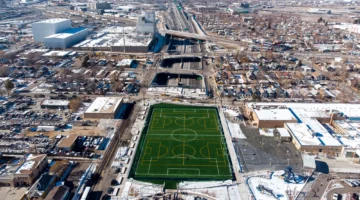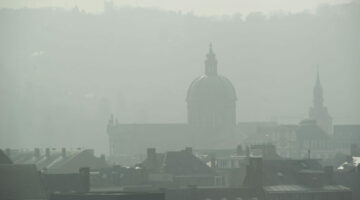"It looks like something from a wildly imaginative sci-fi comic, an impossible vision of worlds slamming into each other in a fantastical collage. Elevated walkways leap across the sky while a trio of towers rise up like serrated blades, their edges sawing at the clouds. Beneath them, fountains cascade and cafes spill across lush waterside terraces, while an art gallery and library jut out overhead. A tropical conservatory wraps around the top of a subterranean theatre, next to a cinema buried beneath a crescent of apartments. And the entire multilayered edifice floats above a 2,000-seat concert hall carved into the ground.
This is no sci-fi comic, but a cutaway diagram of the Barbican arts centre dating from 1982, rendered in vivid orange, red and green. Somehow, this miraculous Escher-like wonder really did get built, and it hits 40 this month, with celebratory events and a handsome new book modestly titled Building Utopia.
As well as charting the last four decades of performances, exhibitions and events staged in the bowels of this brutalist behemoth, the book sheds light on the battles that were fought to realise the entire Barbican project, not just its world-class arts centre. We learn about its long struggle for acceptance – and the intractable quirks that have plagued the development since opening. “It took more than a generation and a half to be constructed,” recalls Frank Woods, an architect who worked on the project, “another generation to be absorbed into the culture of the City and another to be regarded as an international model of its kind.” For some, this is a battle still to be won.
The idea for the Barbican was driven by the need to save the Corporation of London from oblivion after the second world war had devastated the residential population of the Square Mile. By 1951, Cripplegate had a population of just 48 – a century earlier, it had been home to 14,000. Without residents and voters, the City faced losing its centuries-old powers and being absorbed into the wider London County Council.
Imagined as a “city within a city”, the Barbican was concocted to lure well-heeled middle-class professionals into the centre, providing a utopian community for 4,000 residents, with unparalleled cultural facilities on tap, along with schools, a church, shops and pubs, all arranged around an artificial lake. The raw concrete look of the estate has led many to believe it was originally built as social housing, but it was nothing of the sort. The flats were designed to be high density and high value, to help pay for the vast cultural podium on which they stood. The arts centre – which trebled in size during the design process – would be buried, so as not to obstruct the view from the luxury apartments."
The Guardian's Oliver Wainwright on the Barbican's 40
Conceived as a utopian city within a city, the labyrinthine London landmark had a troubled path on its way to being hailed as an architectural icon. But is this world-class arts centre now in danger of being turned into a shopping mall?
