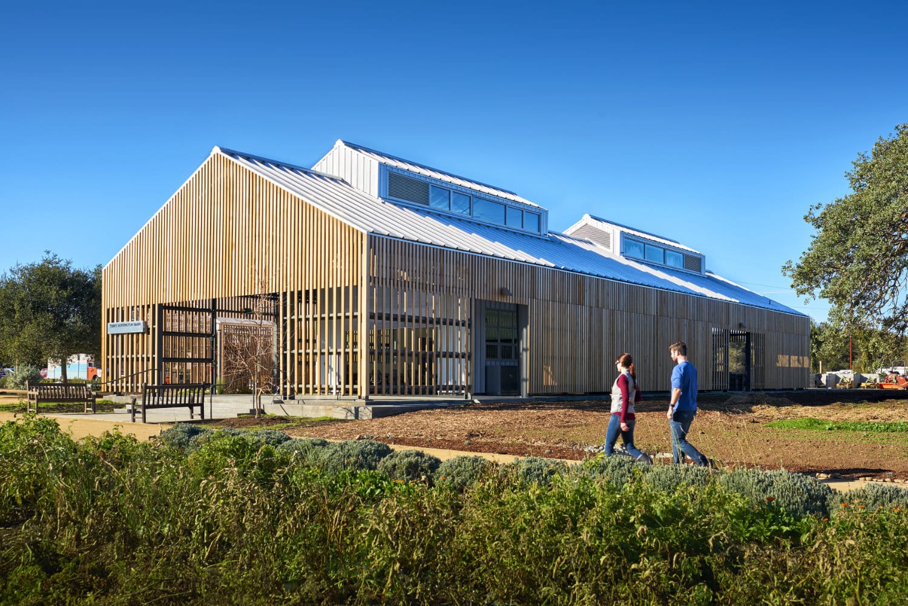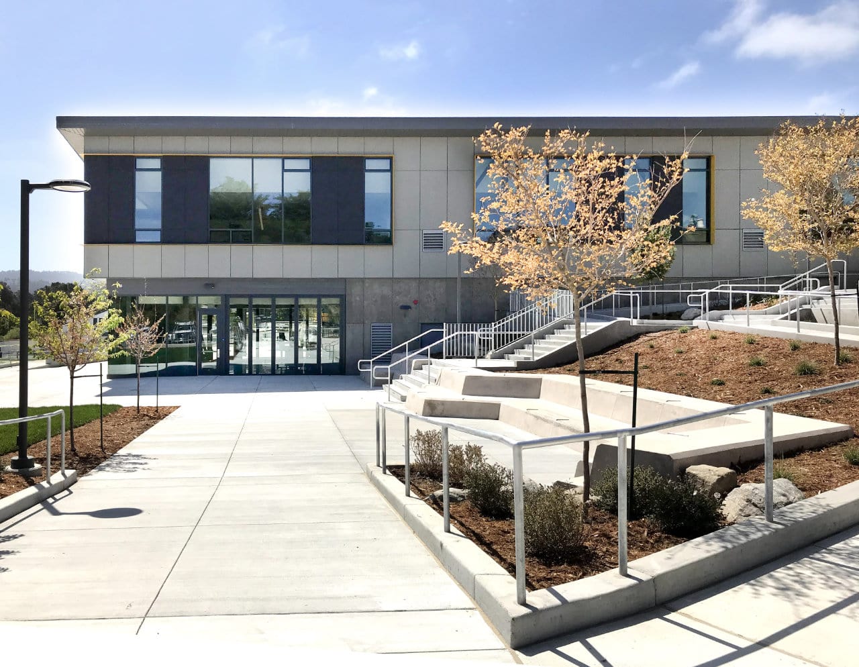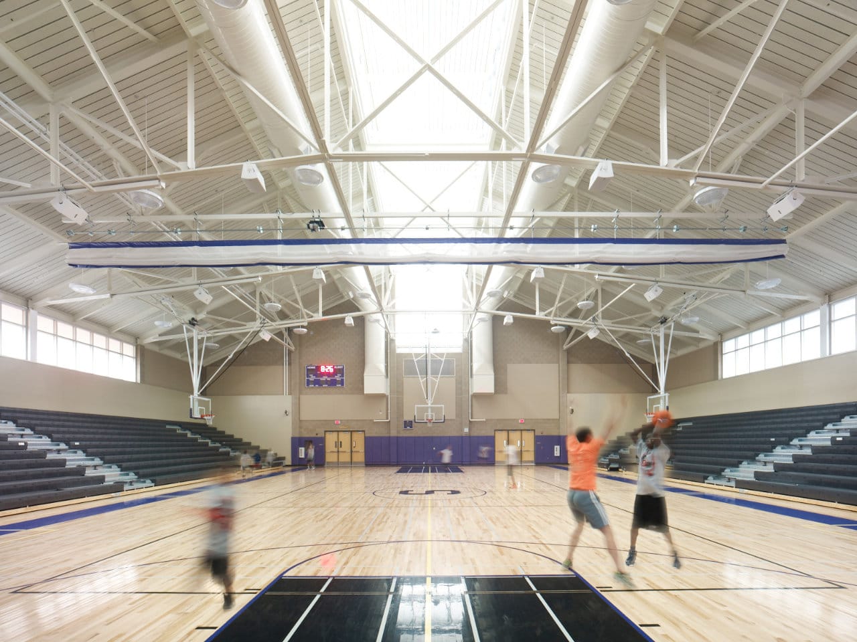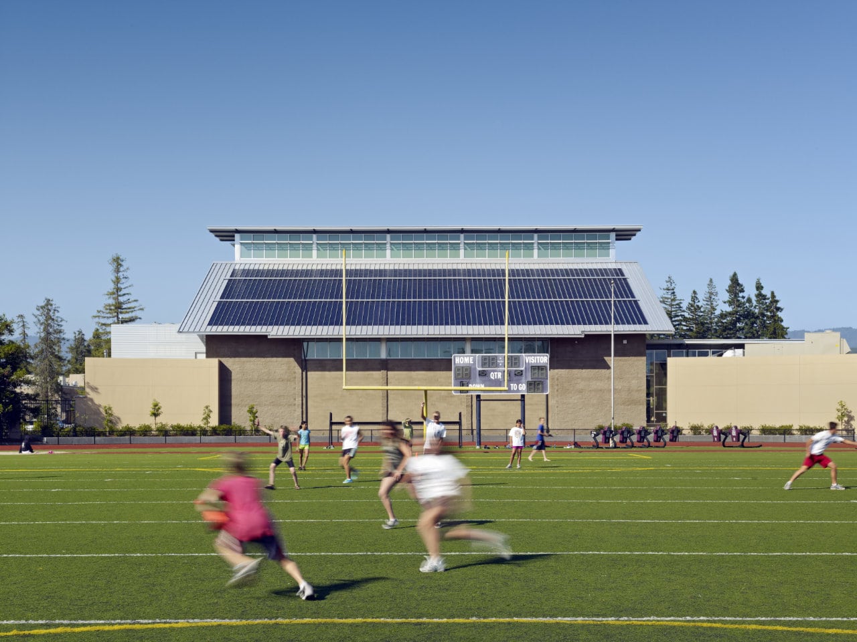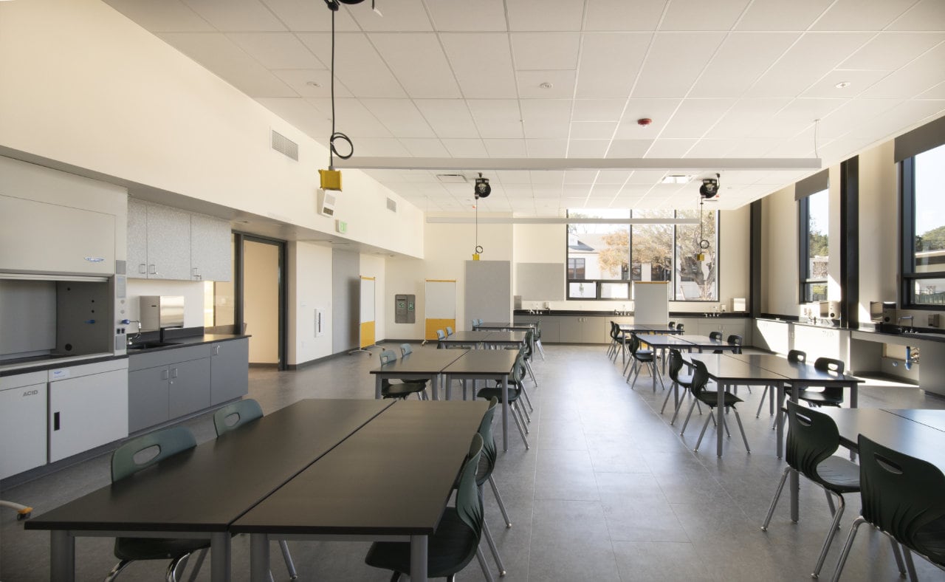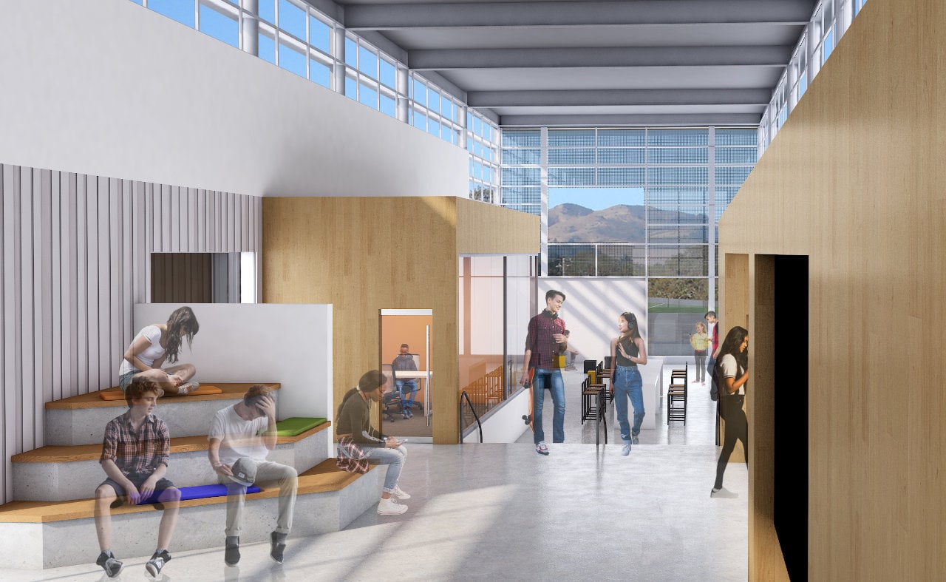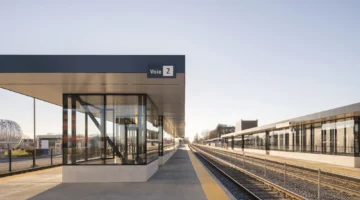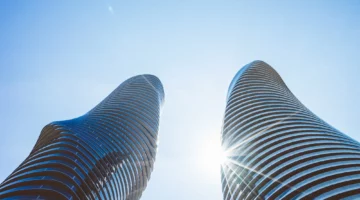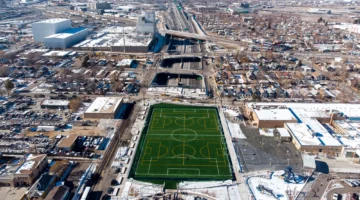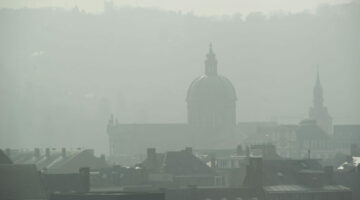CAW Architects (CAW) has been at the forefront of reshaping California education through its award-winning educational portfolio for decades. As a firm committed to enhancing the educational lives of children and young adults, the firm’s wide-ranging educational portfolio, which spans elementary, secondary, and university campus work, reflects its belief that all students deserve equal access and inclusion.
“What sets our firm apart is that we fundamentally believe in creating spaces where students can thrive,” says principal Brent McClure, who leads the firm’s design of educational environments. “We know firsthand through our work that spaces can dictate a sense of well-being and inspiration and impact the way students learn and feel about themselves within the educational context.”
It has been well documented that there is a clear link between increased student performance and the environmental quality of the built environment.
According to principal Chris Wasney, FAIA, “Buildings with better indoor air quality, natural daylighting, and other high-performance features generate increased attendance and improve test scores.” He continues, “We believe that good design is sustainable design, and these practices will directly benefit students.”
To date, the firm has designed the first two LEED Platinum K-12 public school buildings in the Bay Area, a Net-Zero Energy Master Plan for a comprehensive public high school in Oakland, and substantial campus revitalizations at Stanford University, which has an established goal of becoming carbon neutral and utilizing 100% renewable energy. Highlights of the firm’s educational portfolio emphasizing sustainable learning environments include:
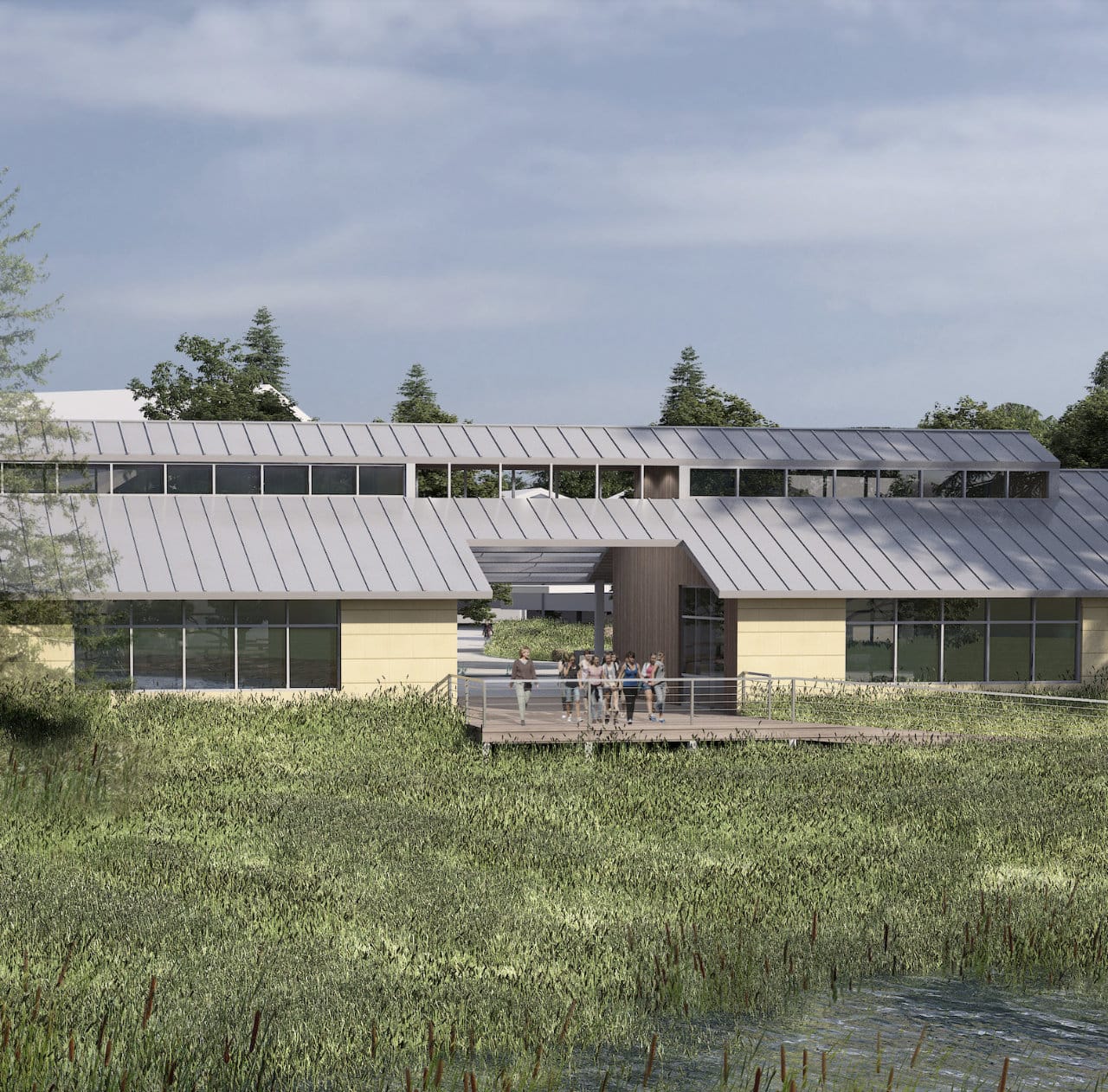
Corte Madera School
For this new campus development for the Portola Valley School District, CAW was tasked with replacing aging classroom buildings and designing two new buildings that allow for flexible and adaptable learning environments. Since the buildings about natural wetlands, integrating the architecture within the natural site was essential both for water conservation and creating robust teaching experiences within the landscape. Examples of this include classrooms that project over a frog pond, allowing students to wander through the environment in mud boots.
In time, the new classroom buildings will support countless hands-on, interactive learning opportunities thanks to the new science, art, and maker-space laboratories found within the space. The Portola Valley School District and CAW alike believe the new campus with inspire the students’ curiosity and challenge them to experiment, test ideas, work in groups and, ultimately, become better prepared for the future in today’s ever-changing global society.

Monterey High School Science Innovation Center
Monterey High School wanted to expand its science department to create new, dedicated classrooms to support its burgeoning advanced chemistry and biotechnology programs. The high school is located on a sloping hillside, offering minimal space for expansion while the existing campus has limited areas for outdoor student space. CAW creatively replaced an unused art classroom with a new, two-story building that cuts into the sloping hillside. The program stacks three new science classrooms above a shared innovation laboratory space, all of which link with the existing science building to form one single complex.
The upper classrooms are outfitted with fume hoods and biotechnology equipment, all within a flexible lab environment. The lower-level innovation center has sliding glass walls that open to outdoor learning spaces and student gathering areas so the space can function as classroom demonstration, lab, and assembly space to provide the school with highly flexible space. The outdoor areas create new terraced plazas and gathering areas, which nearly double the usable plaza space on the campus. Head of School Thomas Newton says, “Through this one new building, our entire campus will be revitalized with a greater sense of community.”
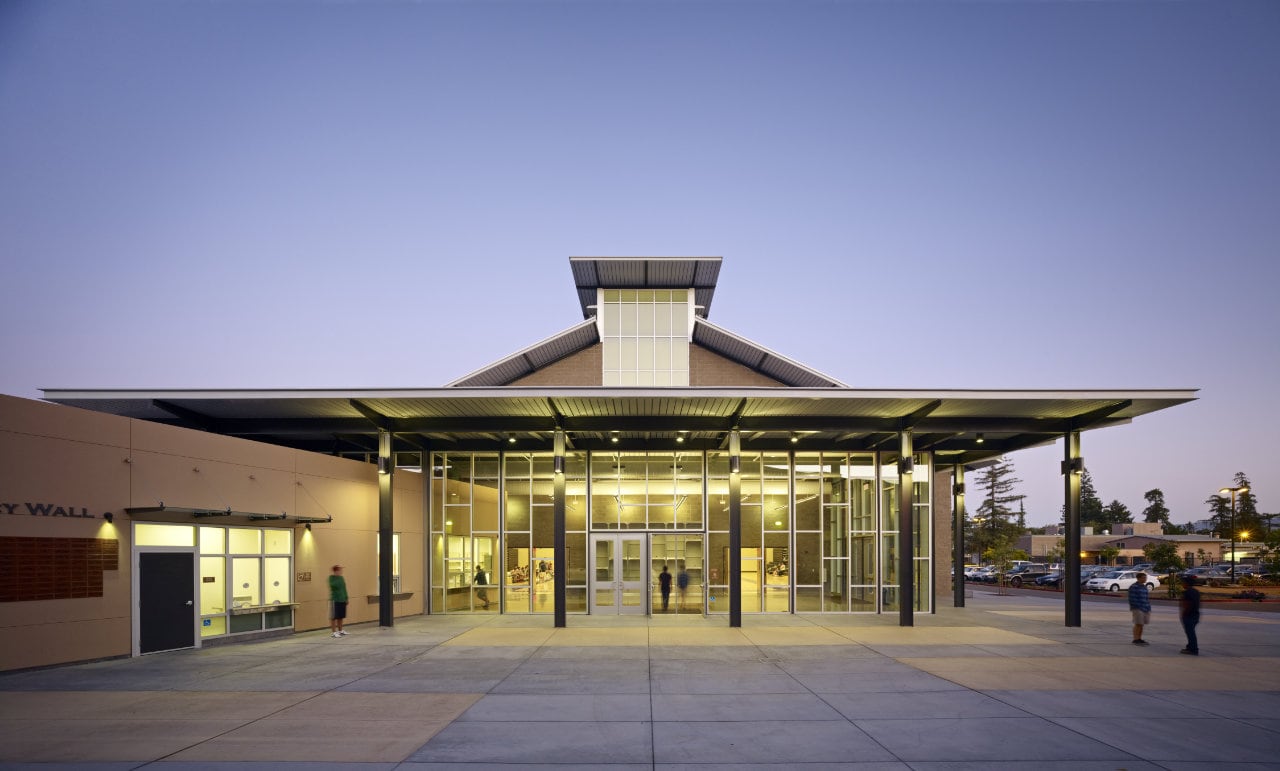
Sequoia Union Gymnasium
For this legacy project, CAW introduced a number of high-performance building features to create the first LEED Platinum public school building in the Bay Area. In need of a new gymnasium for its growing student population, the school district taped the firm to design a new 18,000 square foot gymnasium with a welcoming plaza and drop-off area. Students now arrive on campus to a new welcoming entry plaza highlighted by the light-filled, north-facing glass lobby that invites students and patrons into the gymnasium and campus beyond.
To meet the school district’s goals for achieving the highest standards for energy consumption and sustainability, CAW’s design solutions integrated the large clerestory at the roof ridge with translucent glass that fills the gym with abundant diffuse natural daylight. This allows for daytime use of the gym without any artificial light sources reducing lighting needs by more than 70% in the facility. The entire roof surface of the building employs a photovoltaic film to generate power from the sun and further offset the energy needs of the building. Now considered a model for how architects can shape sustainability within educational environments as well as an educational tool for the students who use the building daily, the Sequoia Union Gymnasium furthers the educational mission of the school district and community in multiple important ways.
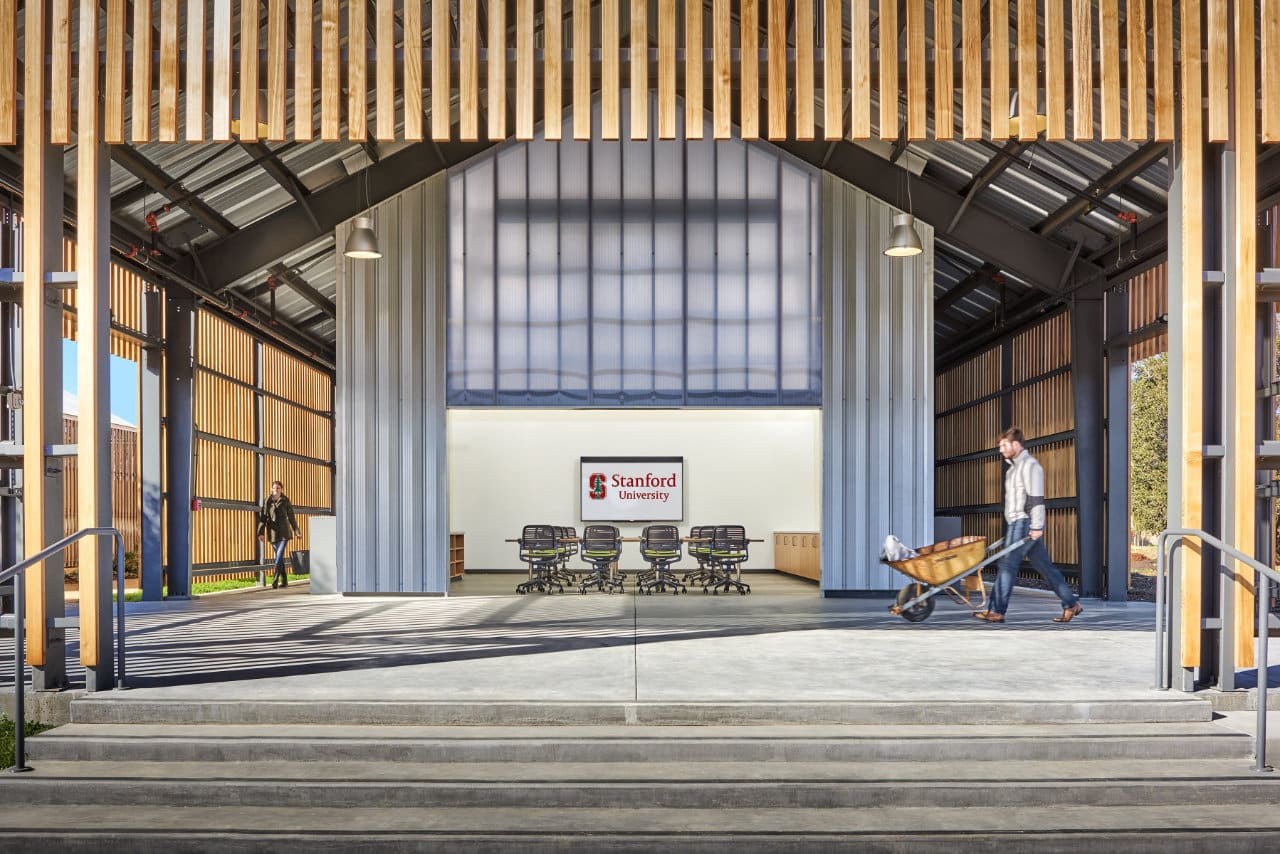
The O’Donohue Family Stanford Educational Farm
Located on the outskirts of Stanford’s campus, the Farm—true to its name—serves as a working agricultural complex that provides over 15,000 pounds of produce to the campus annually. It acts as a living laboratory where students, faculty, and the community can test ideas about social and environmental aspects of farming and urban agriculture. CAW’s design tightly clusters the farm structures to preserve the majority of the site for field crops and orchards. The structures of utility are arrayed to maximize their workflow efficiency for the daily operations of the farm while also framing views and creating outdoor spaces for events, small and large gatherings, and outdoor learning.
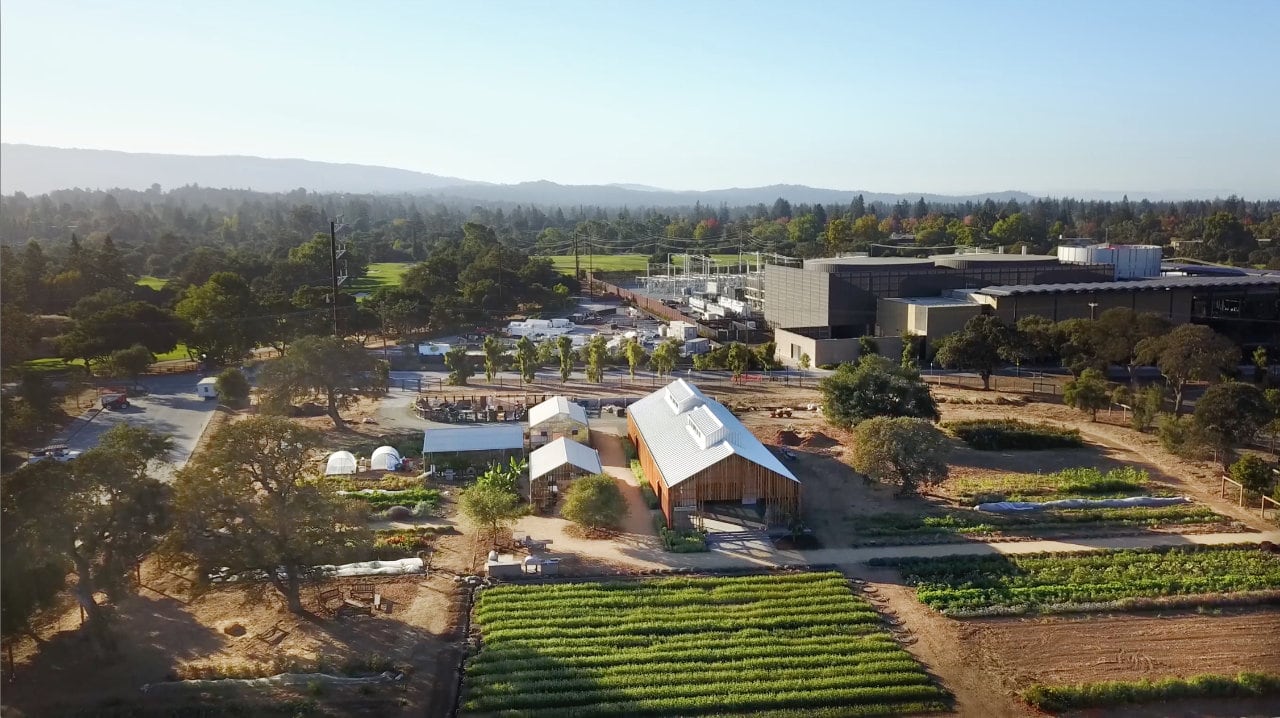
Central to the design is The Barn, a large structure with a strong iconic silhouette created by a simple gable roof topped by clerestories that provide light and ventilation. It houses a workshop, tool and equipment storage, office space, restrooms, a large seminar room, and an open-air pavilion. The design’s open-air shell, veiled skin, and plentiful outdoor program area take advantage of the temperate climate creating an ideal outdoor teaching environment. The relationship to the land is evident in every aspect of both the design and curriculum.
About CAW Architects
CAW aspires to change the world for the better, one beautifully designed project at a time. The firm’s commitment to architecture as an agent for social change is apparent in its award-winning body of work that champions educational and community-based projects. Whether designing new buildings on distinguished campuses, in vibrant downtowns, or in stately neighborhoods or adaptively reusing historic buildings in need of careful rehabilitation, CAW gives buildings a new lease on life, infusing them with energy and economic vitality. The firm prides itself on its superbly designed projects that respond uniquely to clients’ needs.
