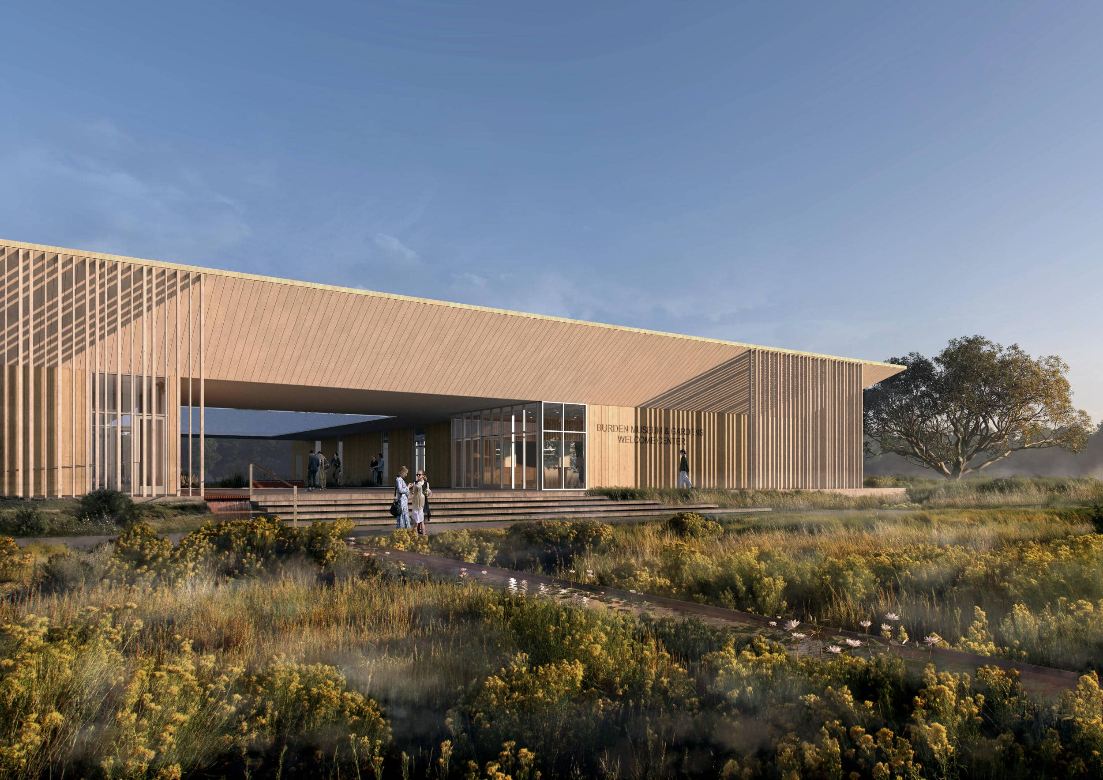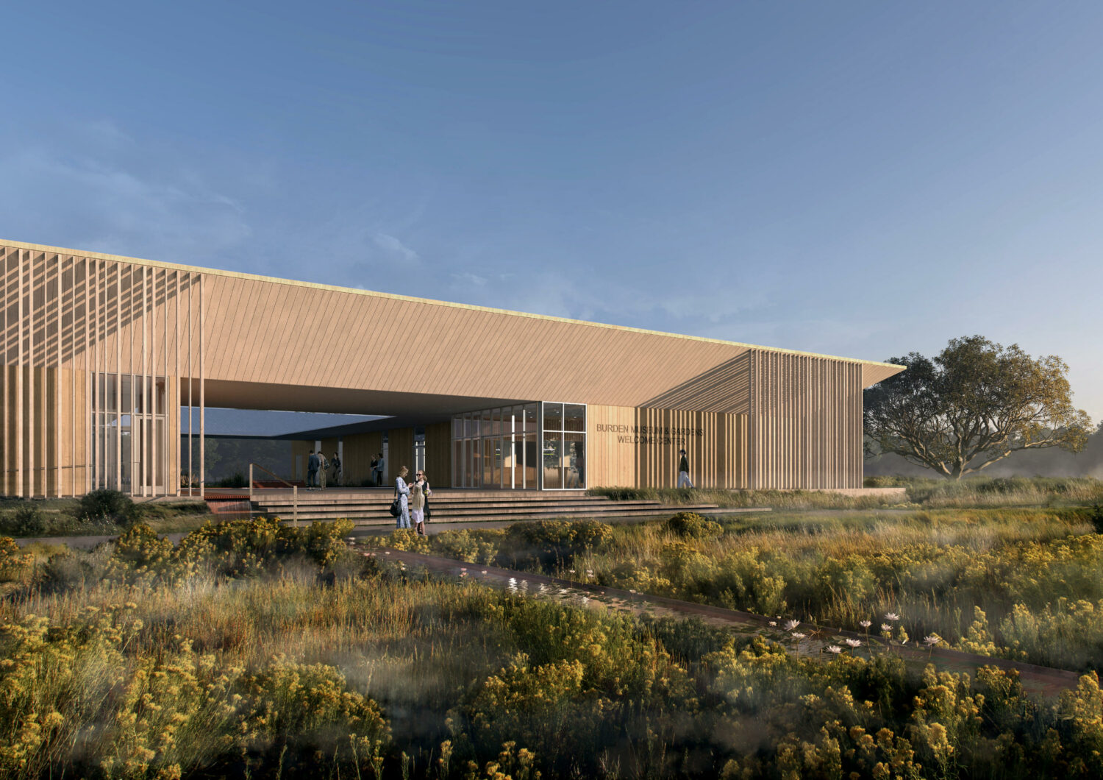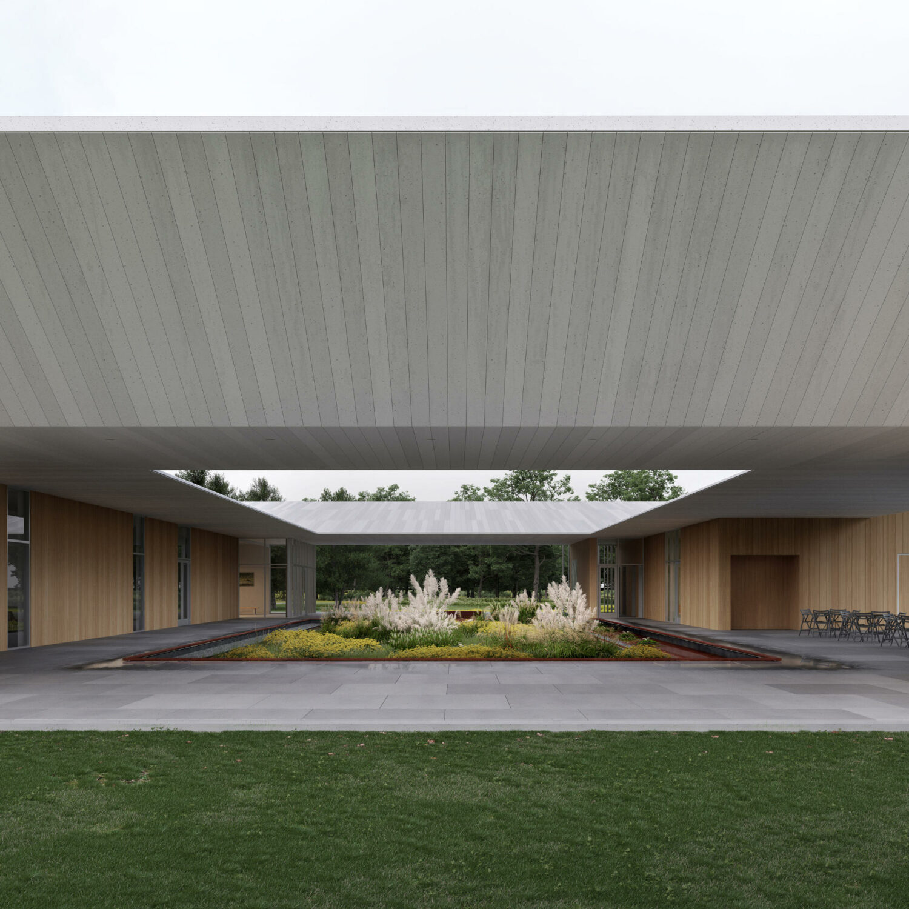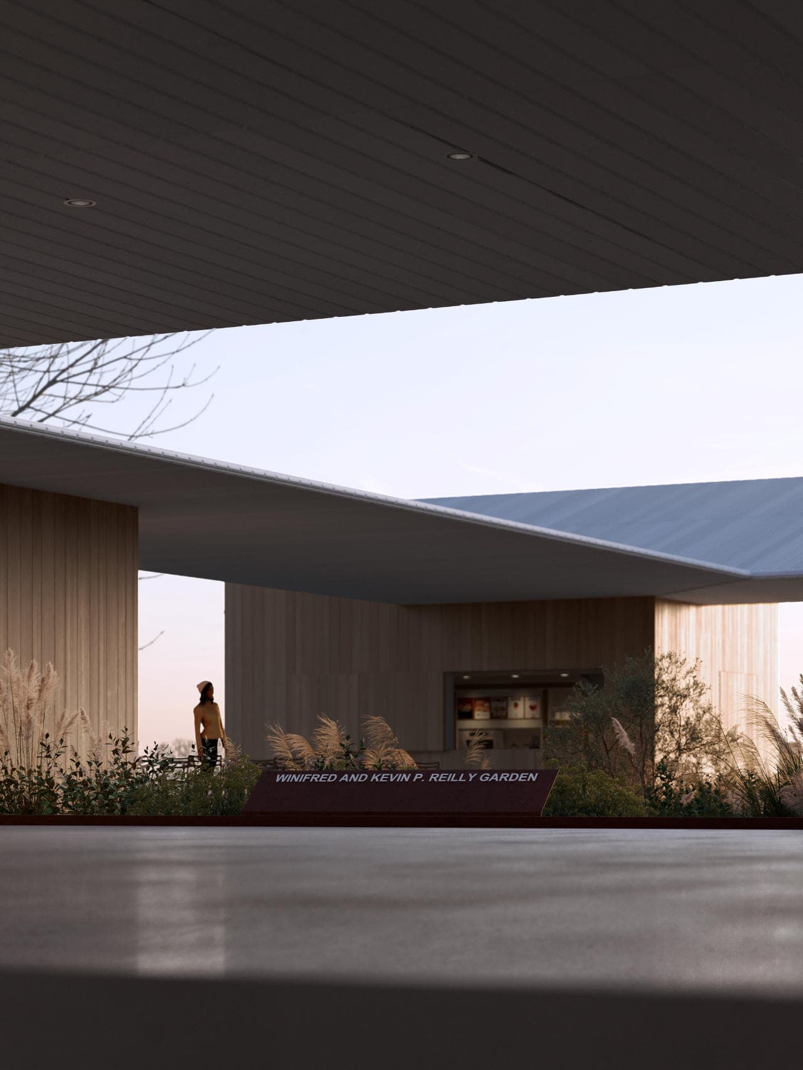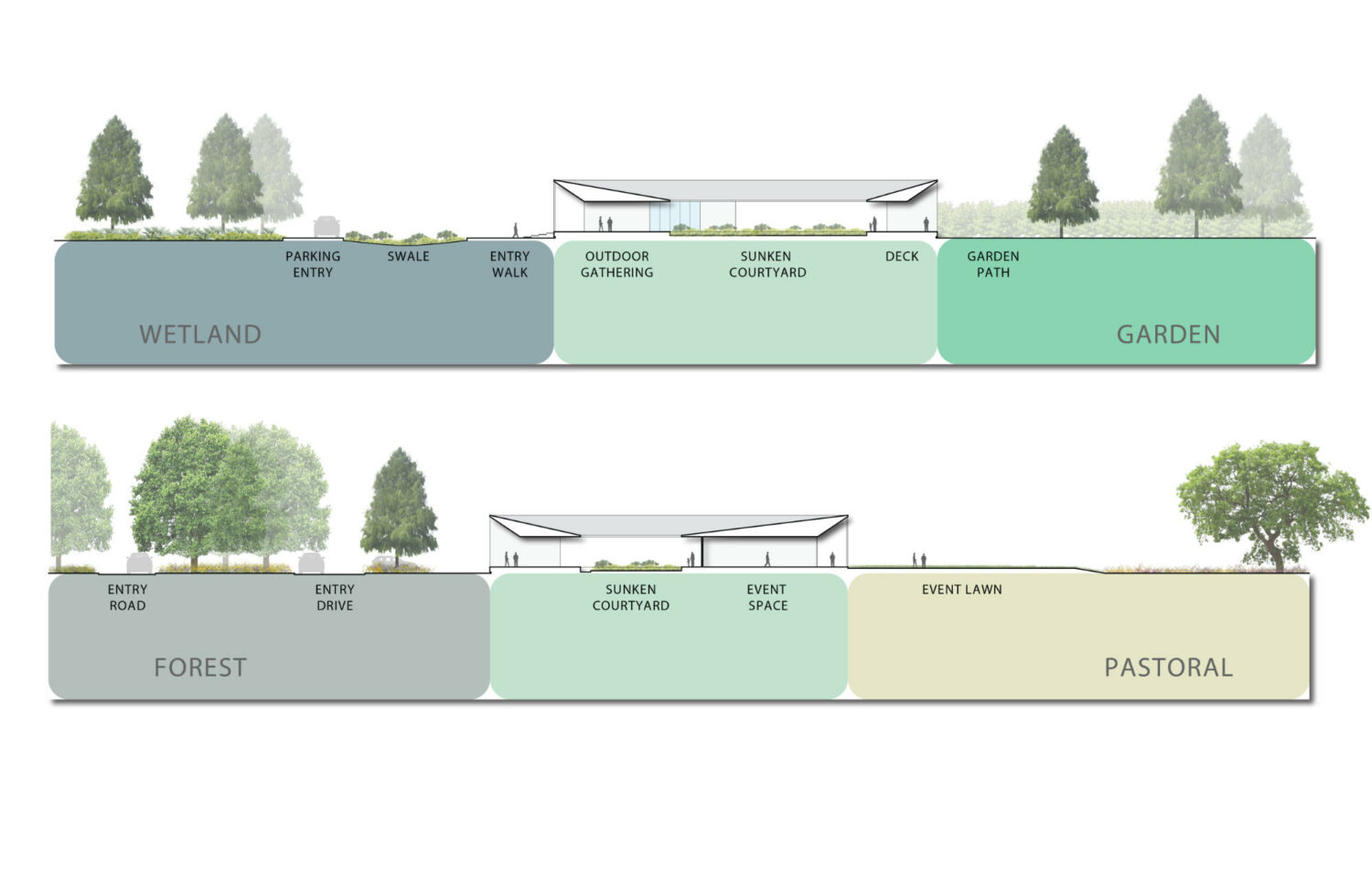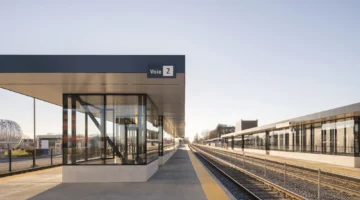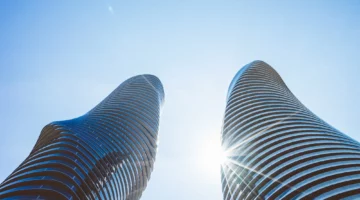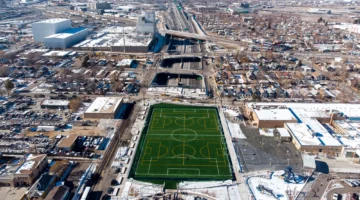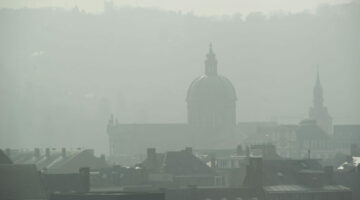The new Welcome Center will serve visitors to the adjacent Botanic Gardens, Rural Life Museum, Louisiana State University (LSU) AgCenter and various other community and cultural destinations. Intended to provide visitors with an overview of the many destinations dispersed throughout the 440-acre property in the heart of Louisiana’s capital city, the 28,625-square-foot facility will also detail the history of the Burden family and the Burden property, one of the largest donations ever made to LSU and the surrounding community.
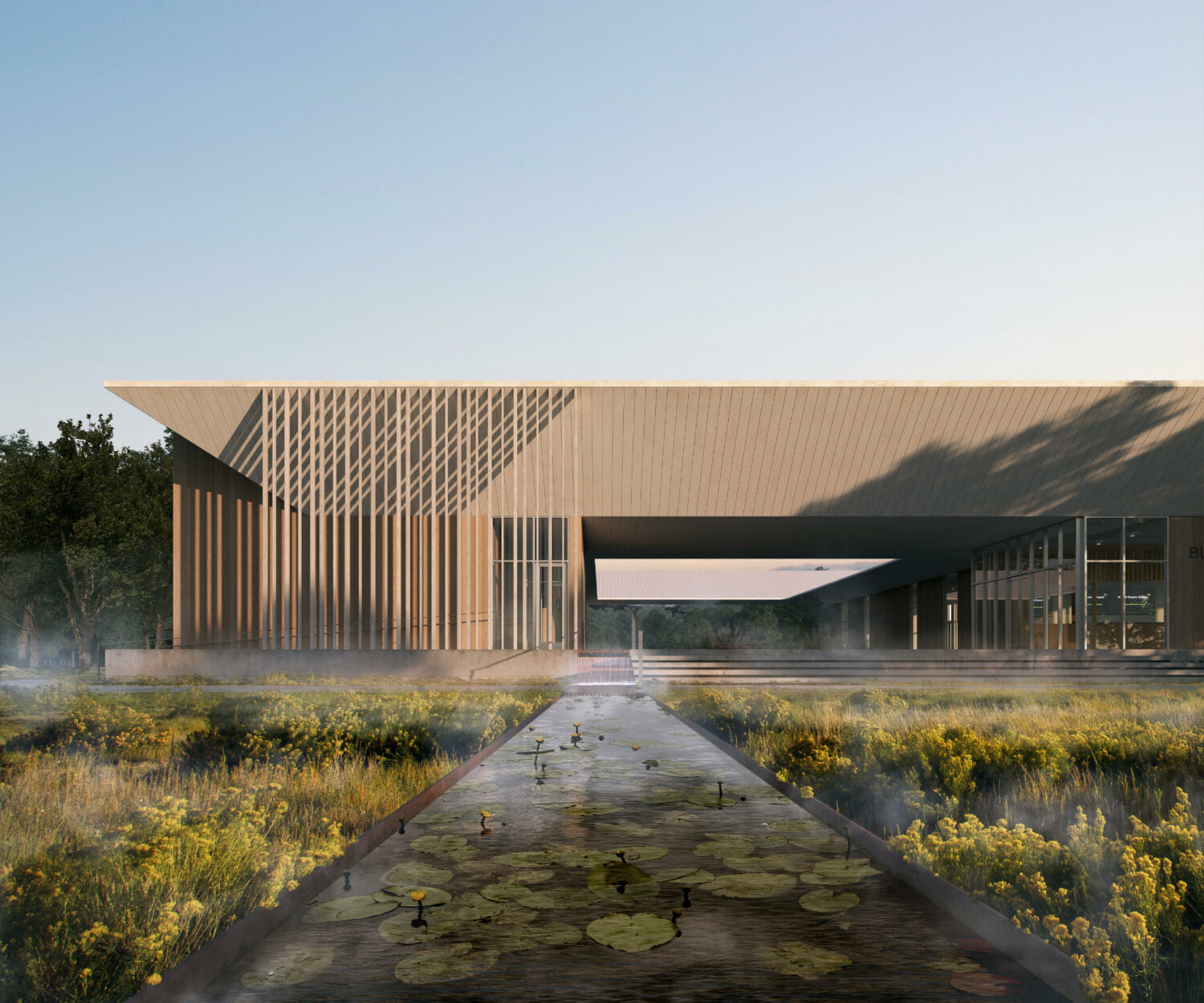
In honoring this conception of the Center as a contemplative retreat to nature, the design team looked to create a liminal space that would provoke curiosity and excitement for the surrounding scenery while simultaneously providing a legible point of arrival and orientation. As such, the design of the center will unfold from the landscape—a welcome center not so much sitting on the land but embedded in it. A series of glass walls on the far side of the entryway will provide unobstructed views out—a mediating surface between building and landscape. A large, 7,200-square-foot central, open-air courtyard is wrapped by sheltered outdoor space.
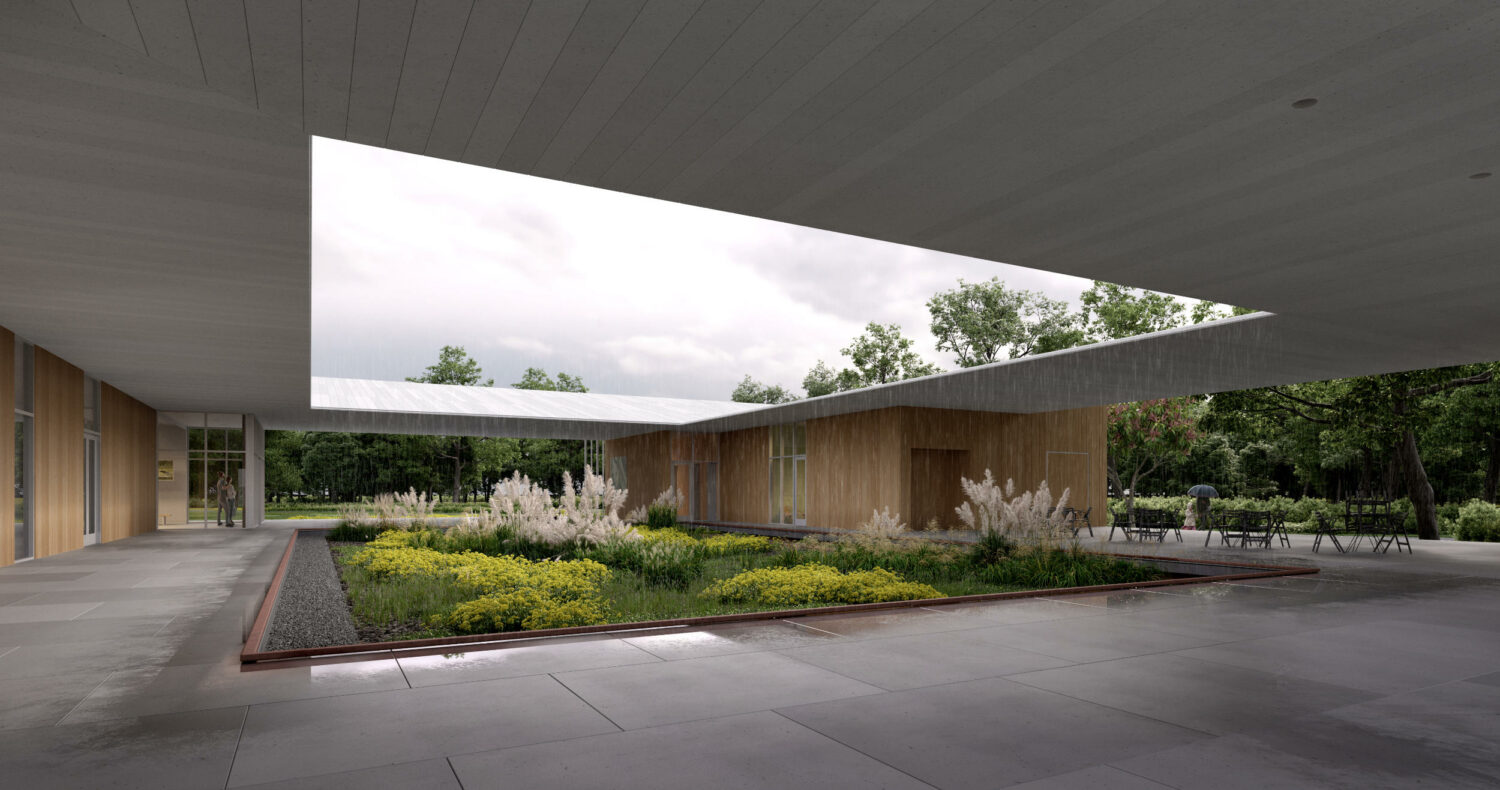
A showcase for environmental education and a layered destination for events, art, recreation and renewal, the sustainably rich center will feature 3,000 square feet of multi-purpose space, 1,000 square feet of gallery space, an occupiable green roof, a small dining area and café, gift shop, visitor restrooms, and offices for botanic gardens administrative staff.
Project Credits:
Credits:
EskewDumezRipple team: Steve Dumez, Principal-in-Charge; Mark Hash, Project Manager; Phoenix Montague, Project Interior Designer
Contractor: Buquet & LeBlanc Inc
Civil Engineer: Fox-Nesbit Engineering, LLC
Structural Engineer: Fox-Nesbit Engineering, LLC
Mechanical Engineer: ASSAF, Simoneaux, Tauzin & Associat
Geotechnical Engineer: Landscape, Inc.
Landscape: Carbo Landscape ArchitectsClient: Burden Museum and Gardens
