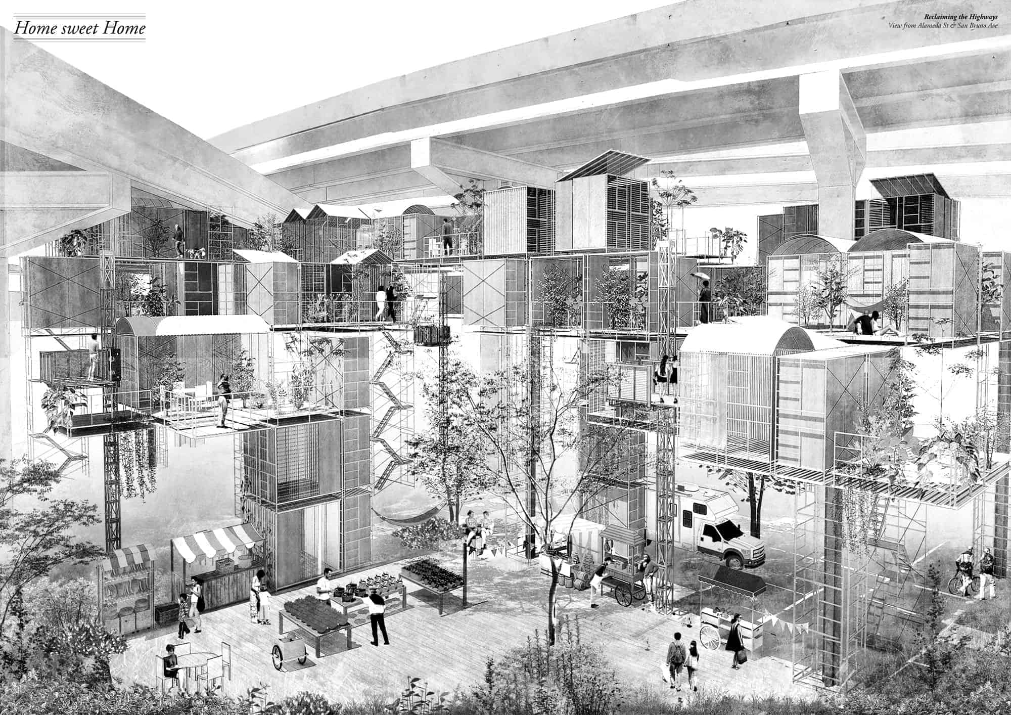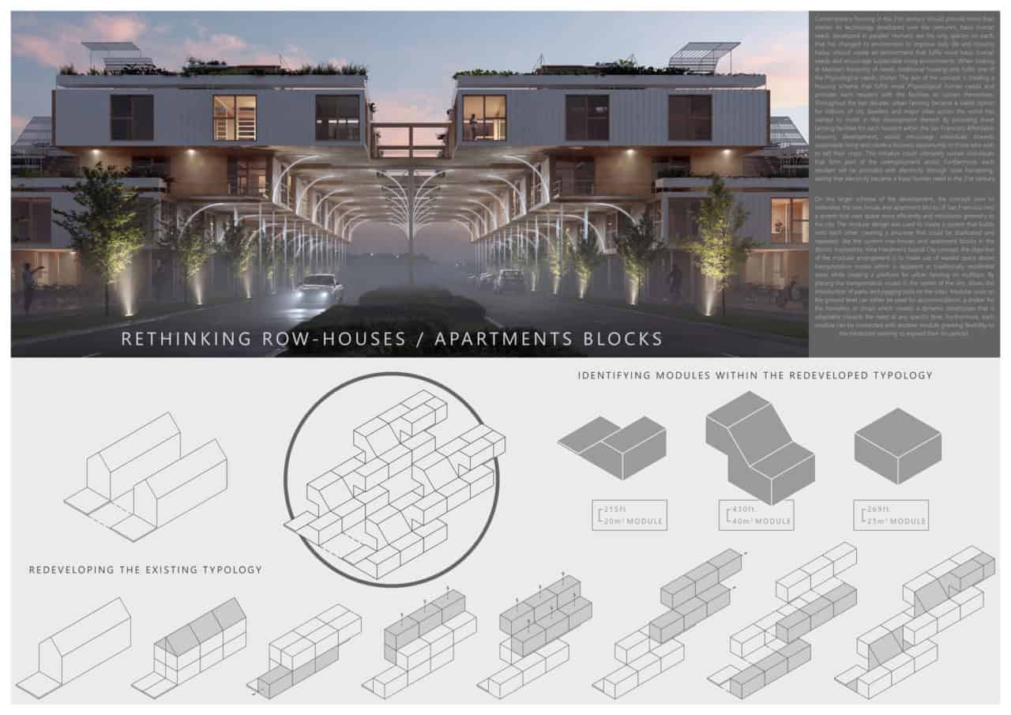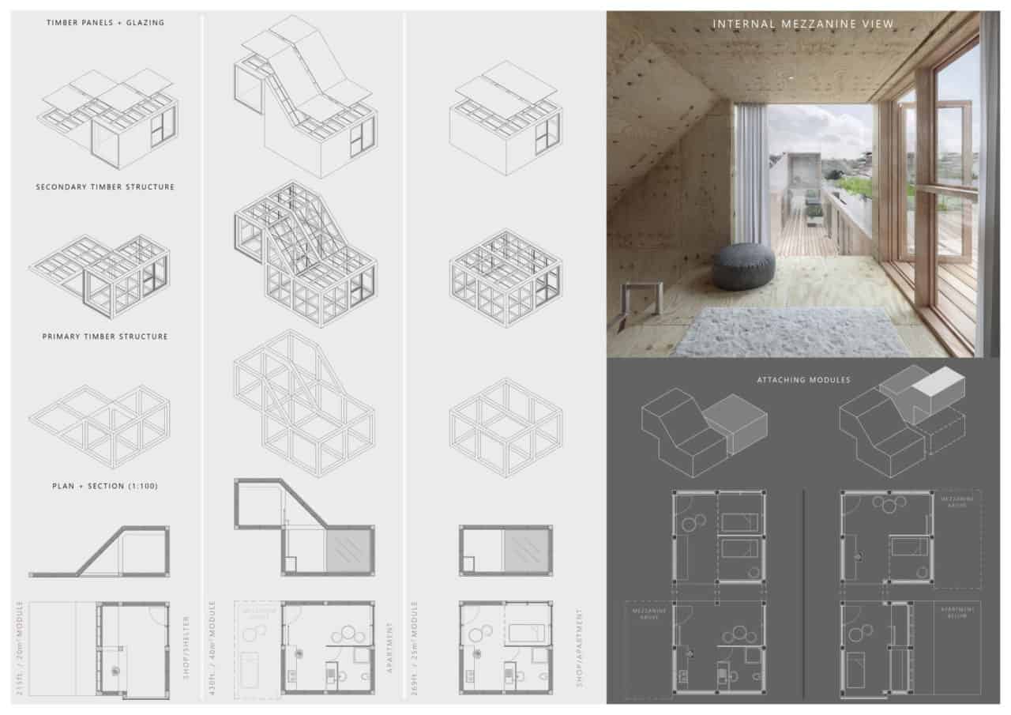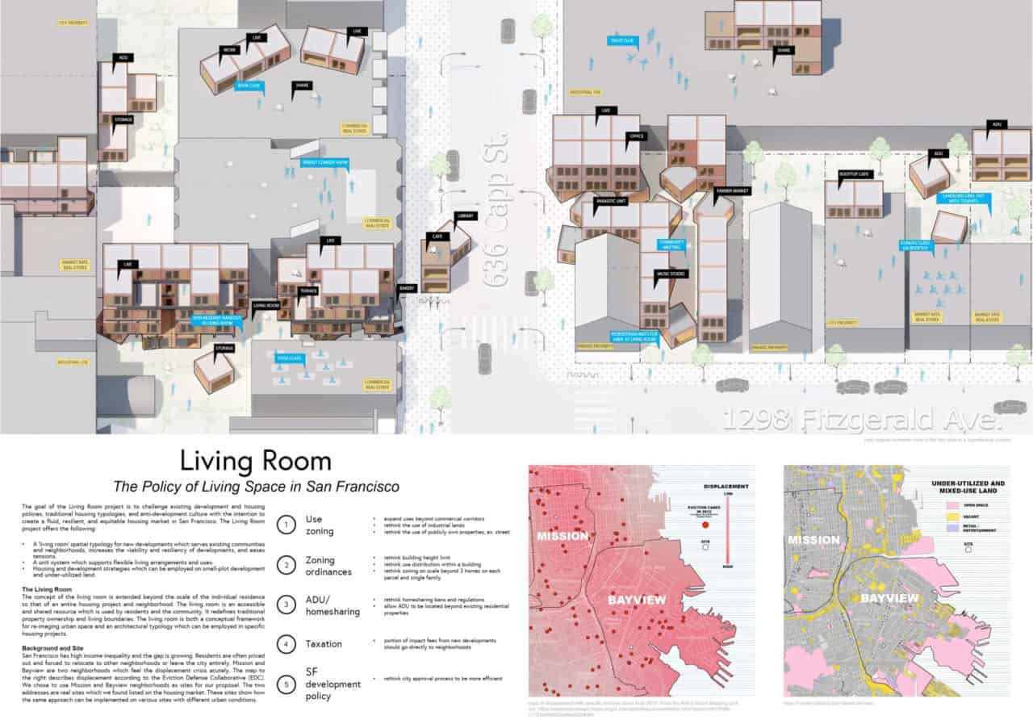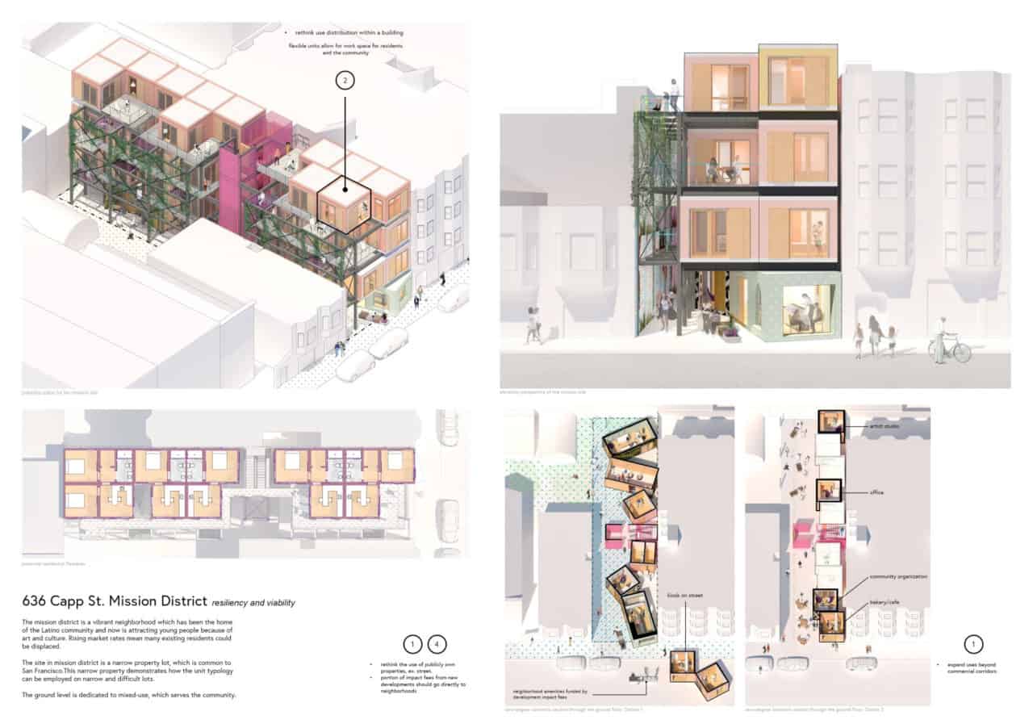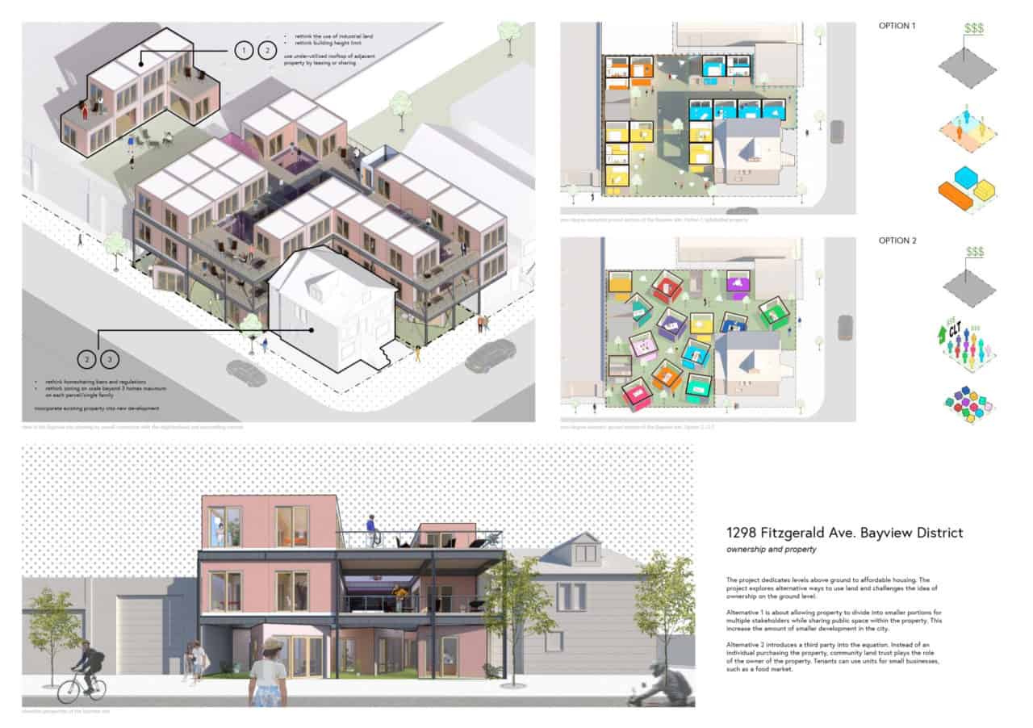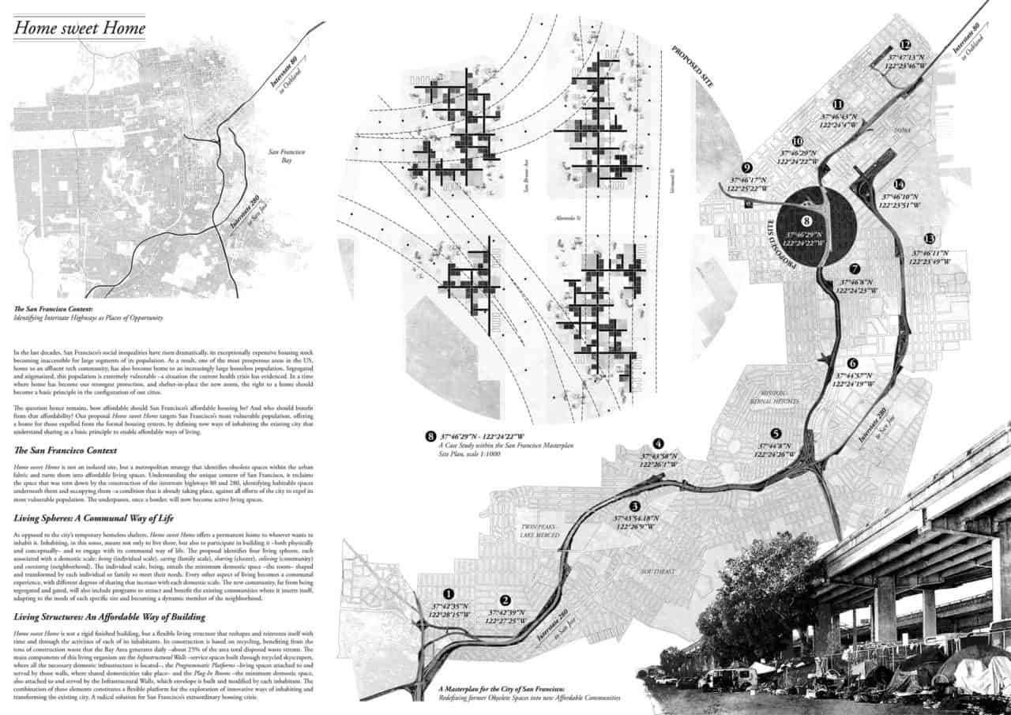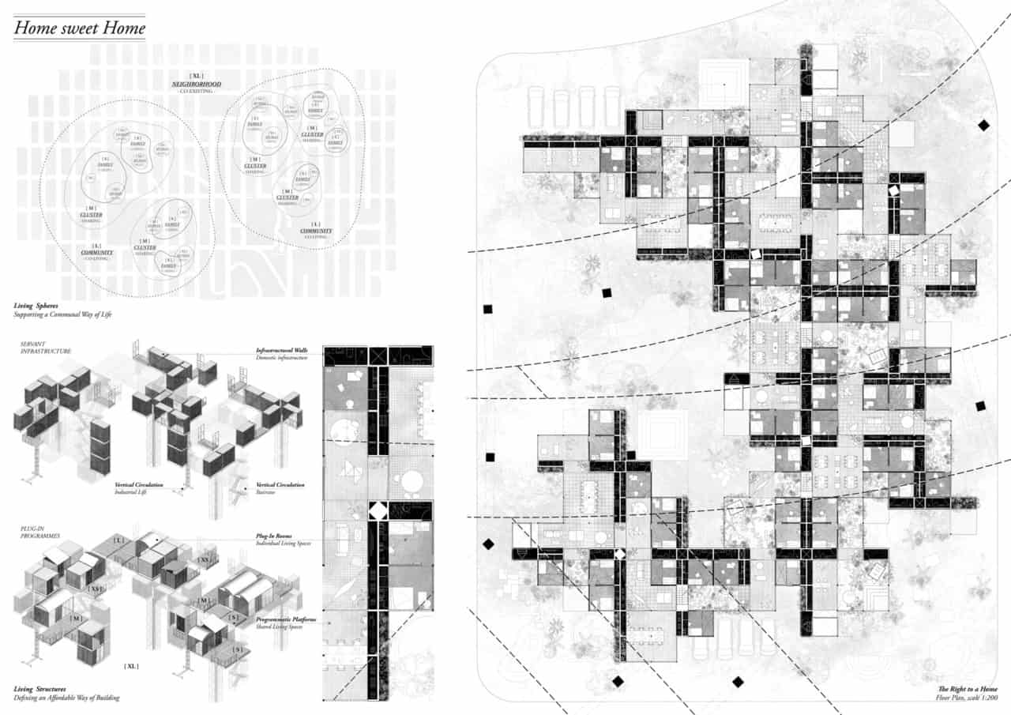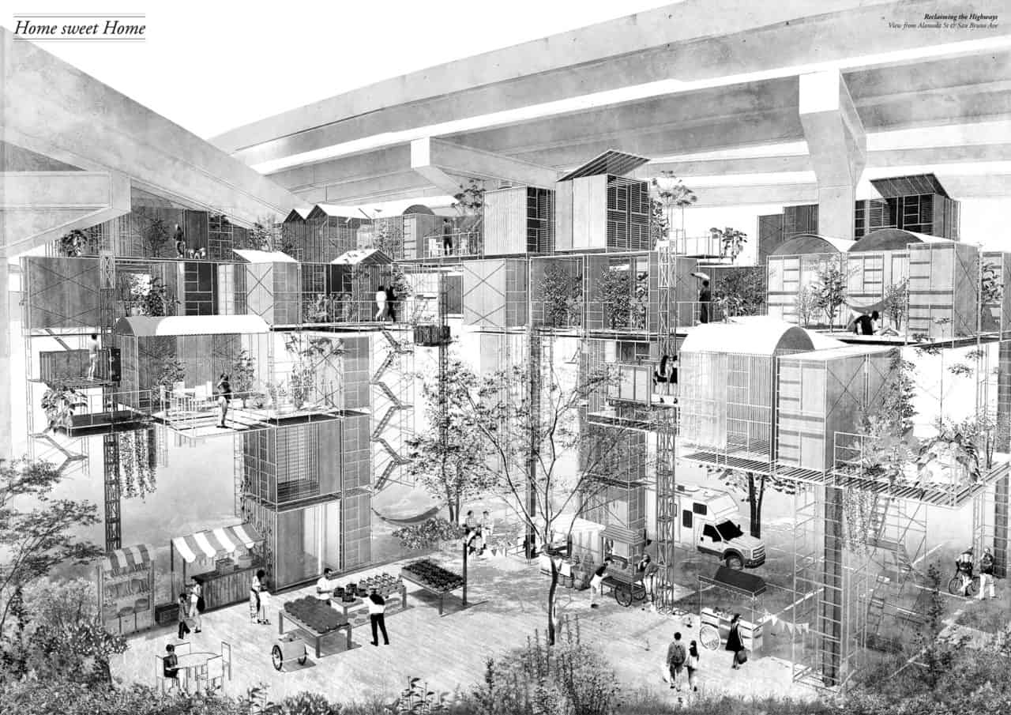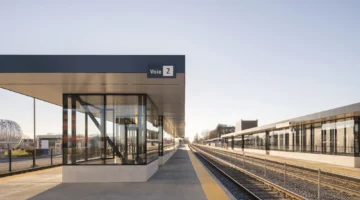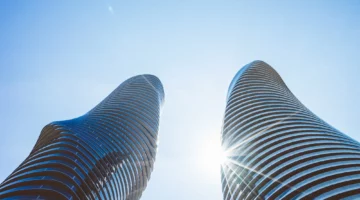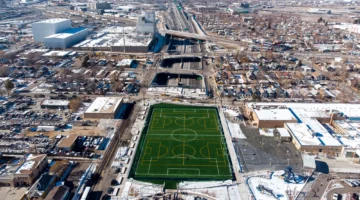Bee Breeders’ Affordable Housing competition series, which this challenge is part of, above all poses that there is no one solution to making housing affordable. Today, a host of new ideas and platforms – especially those from companies emerging in and around the Bay Area – are enabling people to own or purchase homes. These creative methods include community co-living facilities, 3D-printed homes, crowd-funded home rehabilitation investment platforms, group home-ownership contracts, stackable modular homes, planning amendments for municipally owned sites, and more.
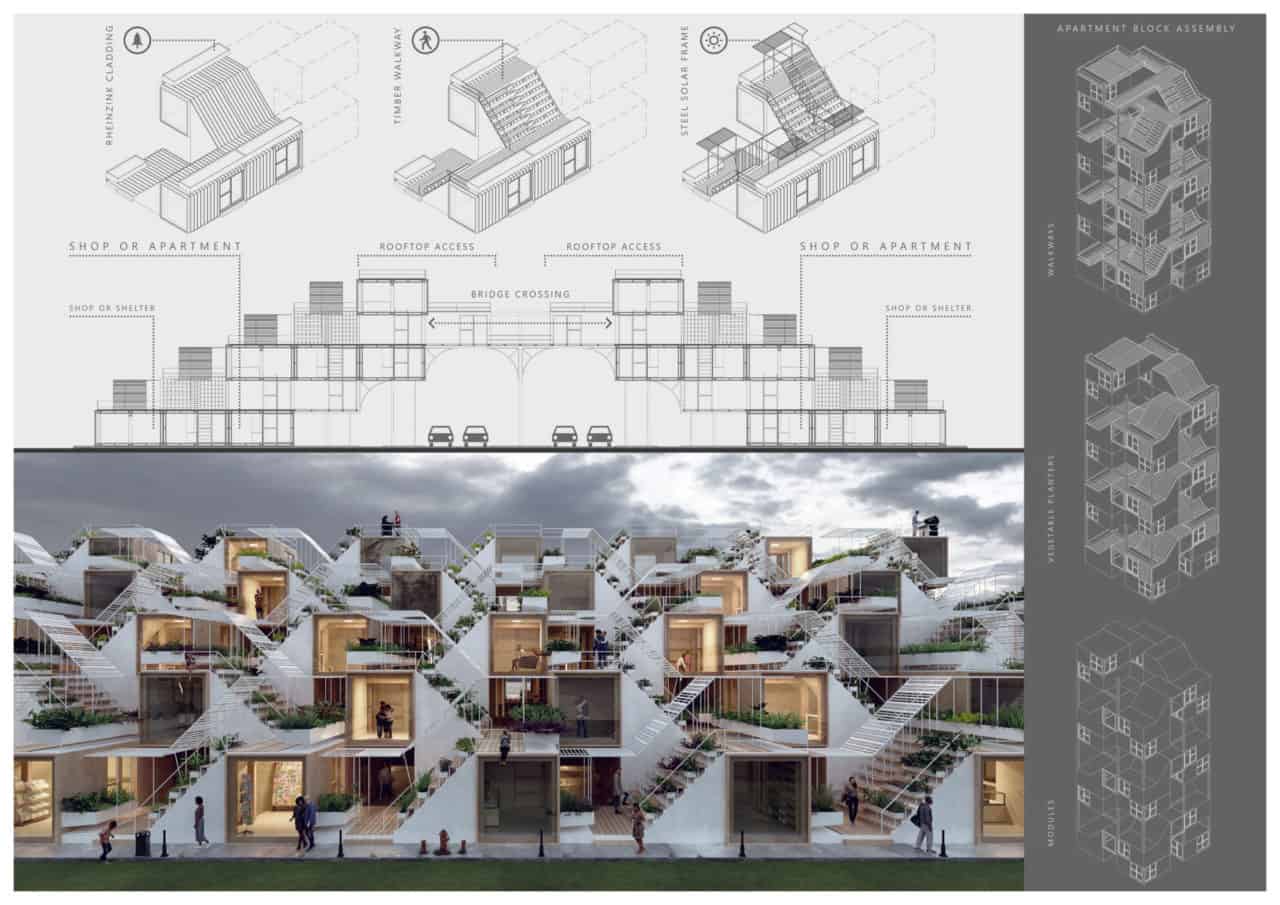
There were no specific design or site requirements for this competition. Project designs were requested to be flexible, enabling accommodations for a variety of inhabitant types: single professionals, couples, families, or group living.
The jury gave weight to designs that challenged standard housing typologies, while at the same time incorporated practical design elements or means of implementation that could feasibly enable these projects to offer real solutions to San Francisco.
San Francisco Affordable Housing Challenge winners
1st Prize Winner: Rethinking Row-houses and Apartment Blocks
Country: South Africa
Designers: Martin Pretorius; Raphael Trischler
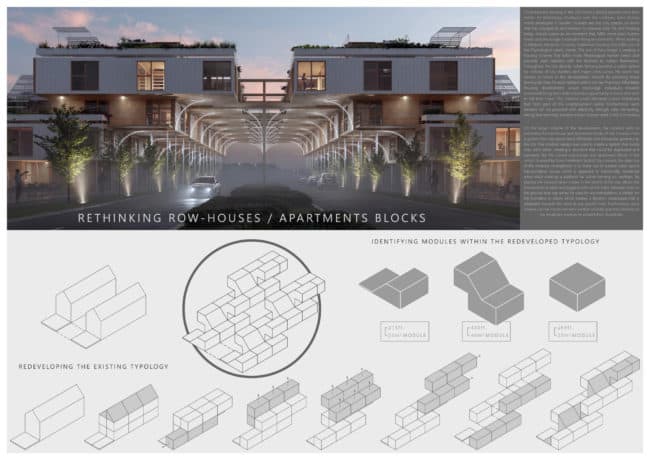
Rethinking Row-houses and Apartment Blocks aims to redevelop San Francisco’s housing by means of a modular system that uses space more efficiently and introduces additional greenery to the city. Most strikingly, the stacked units integrate a bridge to allow this new community to transverse main streets.
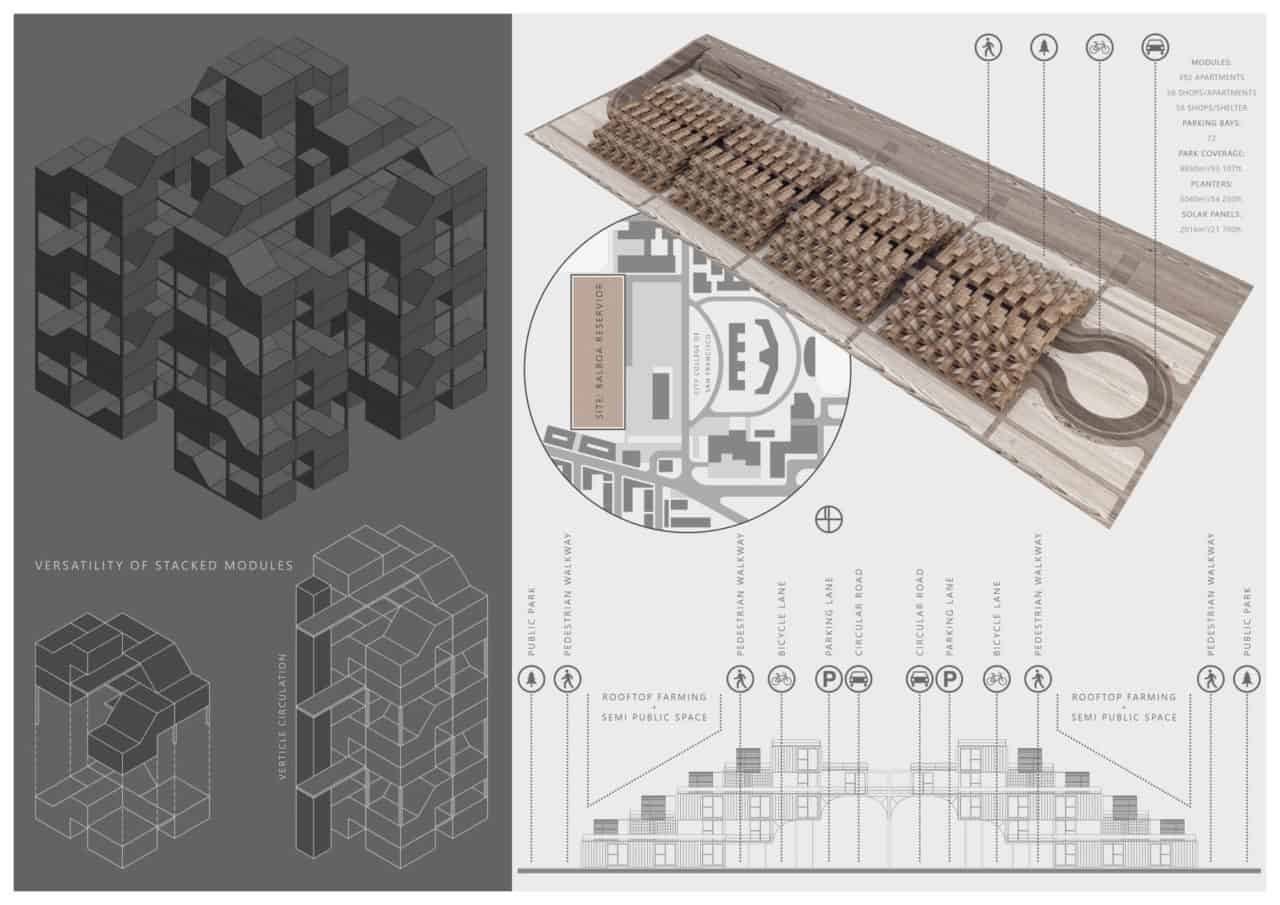
The jury describes the proposal: “Beautiful and elegant. It addresses land constraints and space constraints to develop a design for a lively community.” Such a development would of course require high-quality construction and well-considered design and finishes at the street level to ensure the streetscape does not become a dark space, like those beneath bridges and overpasses.
2nd Prize Winner + BB Student Award: Living Room, The Policy of Living Space in San Francisco
University: University of Minnesota
Country: United States
Designers: Arseny Pekurovsky; Chon Fai Kuok; Megan Gahlman
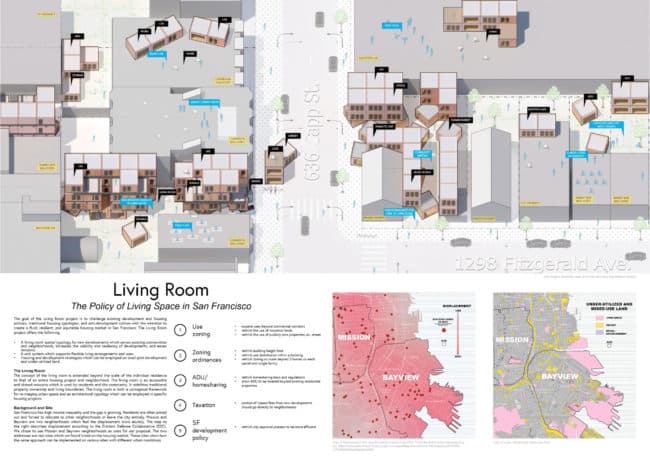
The goal of this project is to challenge existing development and housing policies, traditional housing typologies, and anti-development culture with the intention to create a fluid, resilient, and equitable housing market in San Francisco. It offers a ‘living room’ - a common space supporting a range of connected living arrangements.
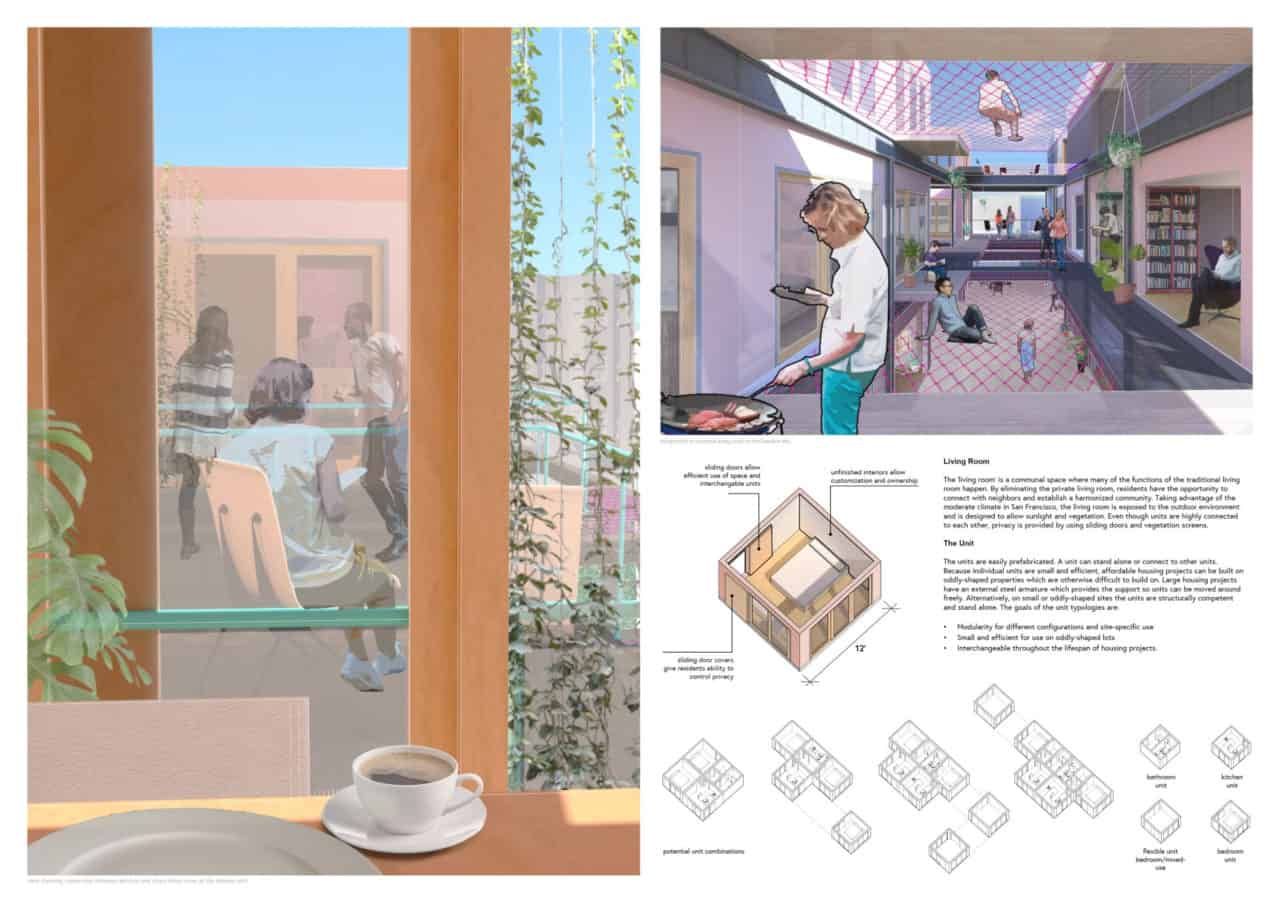
The jury states: “This is achievable with the right partners today.” Creative ownership models address key obstacles to affordable housing, and this specific project might enable a culturally rich environment with a diverse interaction among residents. As in all of the winning projects, additional focus on low-income residents would strengthen the proposal. Overall this is an excellent entry.
3rd Prize Winner: Home sweet Home
Country: Spain
Designers: Monica Lamela Blazquez; Sofia Betancur Velasquez
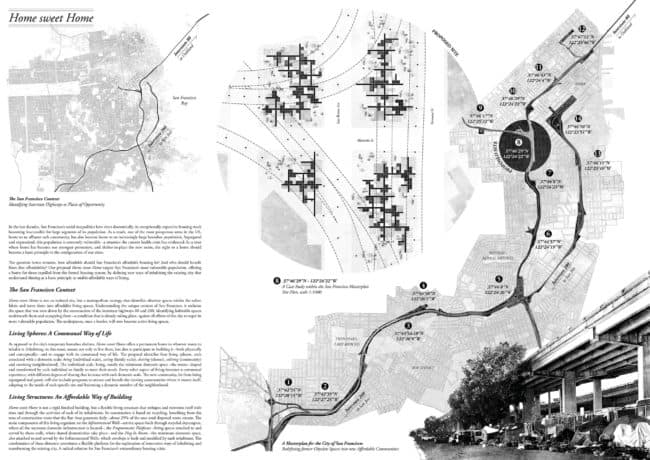
Home Sweet Home identifies the interstate highways as precious, underused spaces within San Francisco. It places special focus on materials, recycling, and waste reduction.
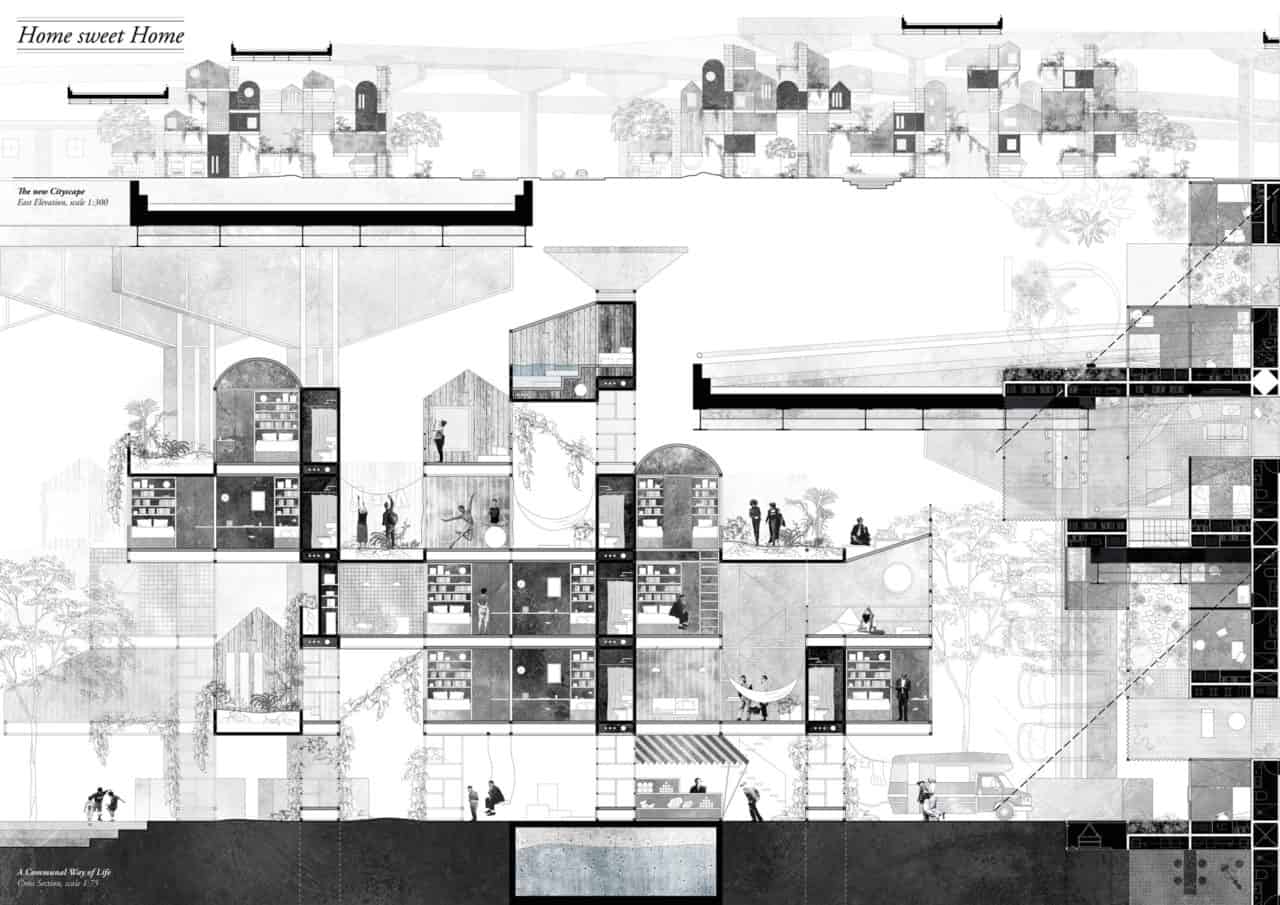
The jury describes the proposal as, “The most innovative yet practical proposal to solve the crisis.” If this idea were to be further developed, the jury questions: 1) How does this project get brought about vis-a-vis land rights and zoning? 2) What are the construction techniques and details? 3) how to prevent this design from descending over time into a slum-like condition?
