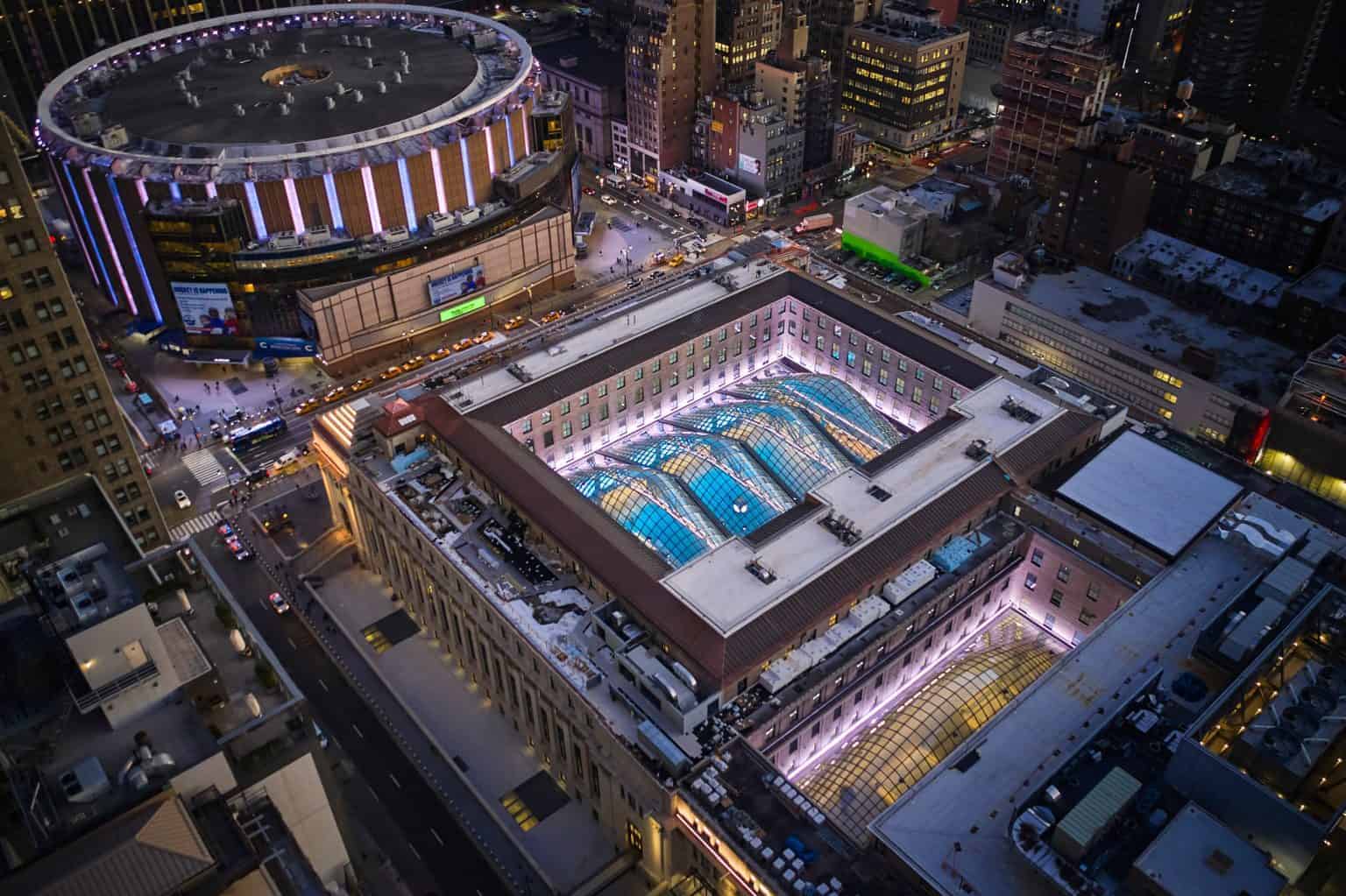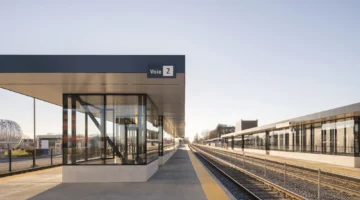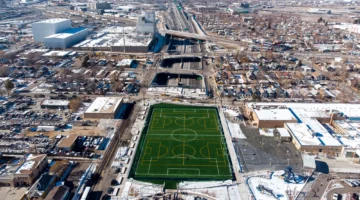"We’ve been talking about Moynihan Station for so long — 27 years, to be exact — that setting foot on the new train hall’s freshly laid Tennessee marble floors seems like one more hallucinatory experience at the end of an implausible year. Look up and you’re staring at daylight, which wavers and bends on its way through the ceiling’s glass vaults. Squint at one of the dozens of digital screens where departure times appear with icy clarity, and you half expect a boarding call for the Polar Express rather than, say, Ronkonkoma. Moynihan Train Hall is real, all right, though it’s not actually a station — more of a grand waiting room for Amtrak and the Long Island Railroad dropped into the center of the doughnutlike Farley Post Office Building. Its primary purpose is to improve upon the experience of leaving or entering Manhattan through Penn Station, a bar so low it’s buried in the basement. On that score, the $1.6 billion building succeeds. More ambitiously, the new room aims to evoke, maybe even revive, the romance of travel by rail. And yet this long-delayed mash-up of spectacle and missed opportunity doesn’t make the heart go clickety-clack.
The aspiration to lift spirits as well as move bodies matches McKim, Mead & White’s 1914 granite temple, with its Corinthian columns and imperial stairs. (It’s also well-timed, since Amtrak’s customer-in-chief will shortly chug into the White House, a marketing boost any company would die for.) A century ago, Beaux Arts architects ennobled all sorts of prosaic activities, like collecting taxes, borrowing books, sending postcards, and, yes, commuting. Now, the architecture firm Skidmore, Owings & Merrill has done the same by disemboweling the Farley building and turning its core into a skylit court. The floor of the mail-sorting hall is gone, and so are the surveillance chambers suspended overhead, where security men kept watch to make sure no checks or packages disappeared. Instead, the great trusses spanning that enormous cavity have been stripped to naked steel and repurposed to support a set of parabolic skylights. SOM has focused all the drama and expectation on that steel-and-glass latticework. All is daylight, air, and space, in a room nearly the size of the main concourse at Grand Central Terminal."
Waiting for Godot: The New Penn Station’s New Train Hall
Penn Station’s New Train Hall Is Only a Start. But at Least We’re Starting. A grand entrance to a rail system that needs much more.




