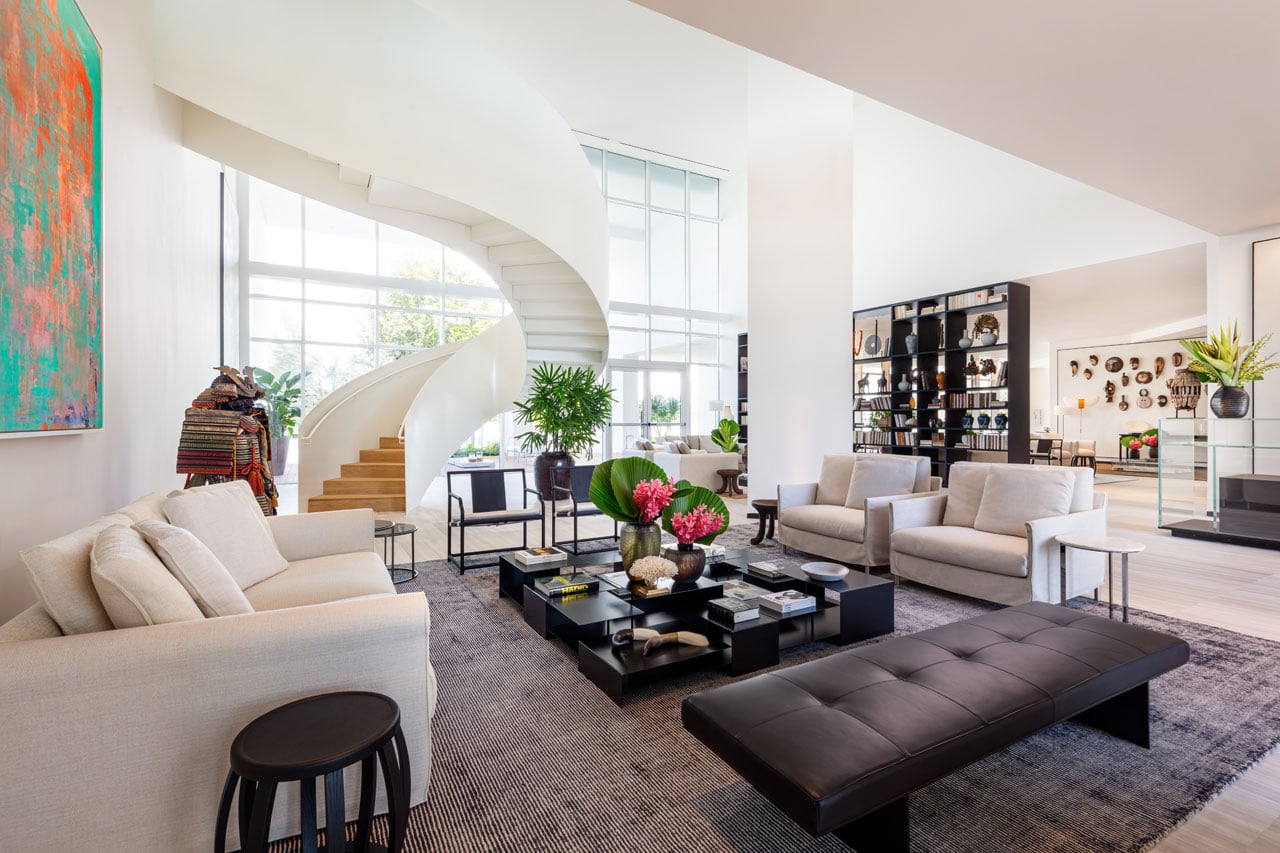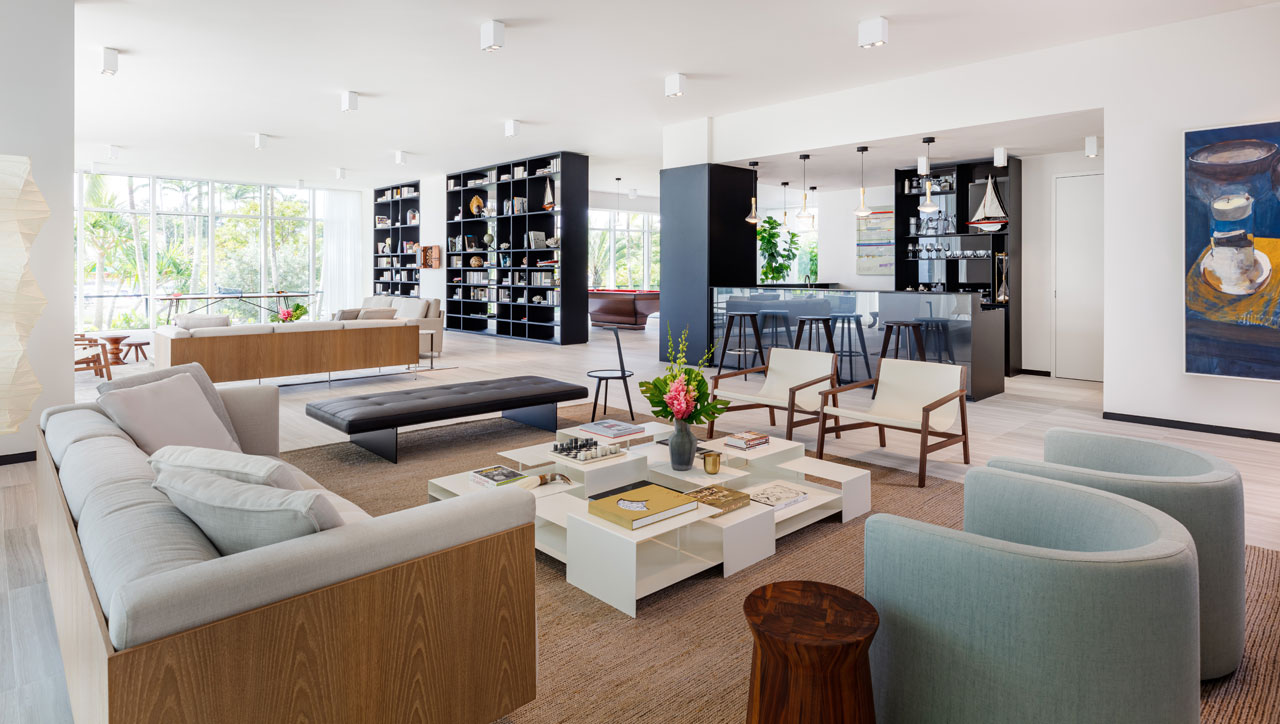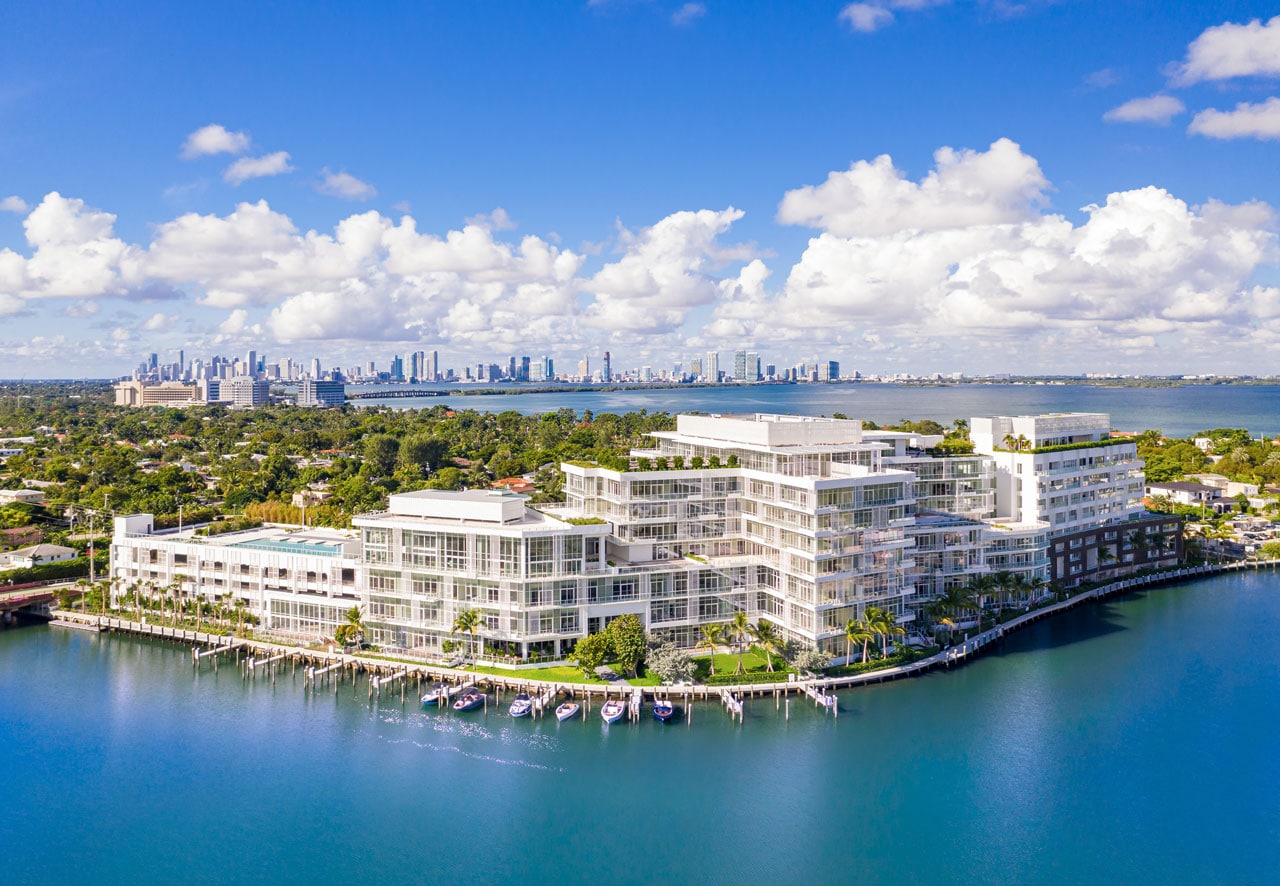Global integrated design firm, Stantec, announces the completion of The Ritz-Carlton Residences, located on seven-and-a-half acres in Mid-Beach in one of Miami Beach’s finest residential neighborhoods. Developed by Lionheart Capital, Stantec served as the architect of record, working in collaboration with Italian master architect, Piero Lissoni.
Initially constructed in 1925 as The King Cole Hotel, the site was later redeveloped as The Miami Heart Institute, which operated until 2004. Stantec took on the task of converting the former hospital into the luxury residential building by transforming six hospital buildings into a premier luxury multi-family housing development, totalling approximately 678,000 gross square feet.
“The project was a model of a highly tuned architectural adaptive reuse, resurrecting a substantially obsolete medical campus into a new typology of living,” said Christina Villa, senior associate at Stantec. “We thoughtfully dissected the various buildings that composed the existing site. By carefully removing excesses in the infrastructure, new floor plates were created to adequately accommodate a residential program into a structure built for a different purpose.”

The Ritz-Carlton Residences is a private collection of 111 luxury condos including lofts and penthouses ranging in size from 2,000 to more than 10,000 square feet. The project’s minimalist design blurs the line of indoor and outdoor living that embraces elegance and sophistication. Each residence opens to the landscape with framed views of the Miami and Miami Beach skyline – the main inspiration behind the design. To achieve simplicity within the 60 completely unique unit types, unified materials such as stone flooring and wood were used throughout.
As the architect of record, Stantec interpreted the design’s objectives – luxury with modern sophistication. Design elements included a double-height lobby entrance with an ironclad spiral staircase and lake views, a 26,000-square-foot rooftop pool, and the maximization of unobstructed views of the Atlantic Ocean, Biscayne Bay, and Downtown Miami throughout.

To add to the luxury experience, The Ritz-Carlton Residences delivers world-class hotel-style amenities, including the world’s first residential art studio, 36 private boat dockages, a private on-site captained day yacht, a lush half-acre pool deck with private cabanas, and an ecological food forest and community garden where residents can pick their own fruits, vegetables, and herbs. Residents can also enjoy the club room with a pool table and virtual golf, a spa and state-of-the-art fitness center, a fully equipped children’s room, a medical concierge, and more.
Stantec is a recognized global leader in architecture, design, and engineering, ranked among the top 10 architecture firms by Architectural Record and top 10 global design firms by Engineering News-Record. The firm has designed numerous prominent projects throughout Florida, including Solitair Brickell, Yotel PAD Miami, Luma at Miami Worldcenter, Yard 8 in Midtown Miami, Wynwood Square, MiMo Bay Apartments, 17 West in Miami Beach and Avalon Doral.




