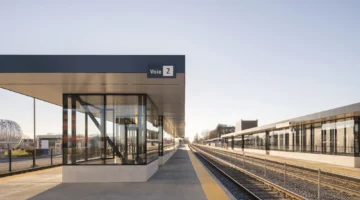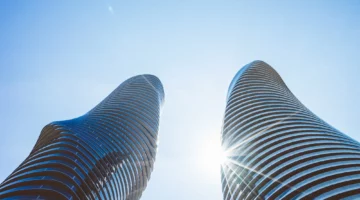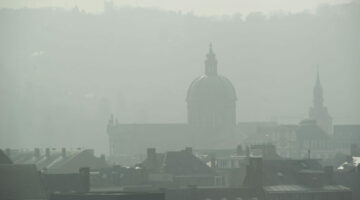The American Institute of Architects has released its list of winners of the 2022 Architecture Awards honoring projects that show the world the range of outstanding work architects create and highlight the many ways buildings and spaces can improve the lives of everyday people.
This year’s recipients are:
Andlinger Center for Energy & the Environment
- Architect: Tod Williams Billie Tsien Architects | Partners
- Owner: Princeton University
- Location: Princeton, N.J.
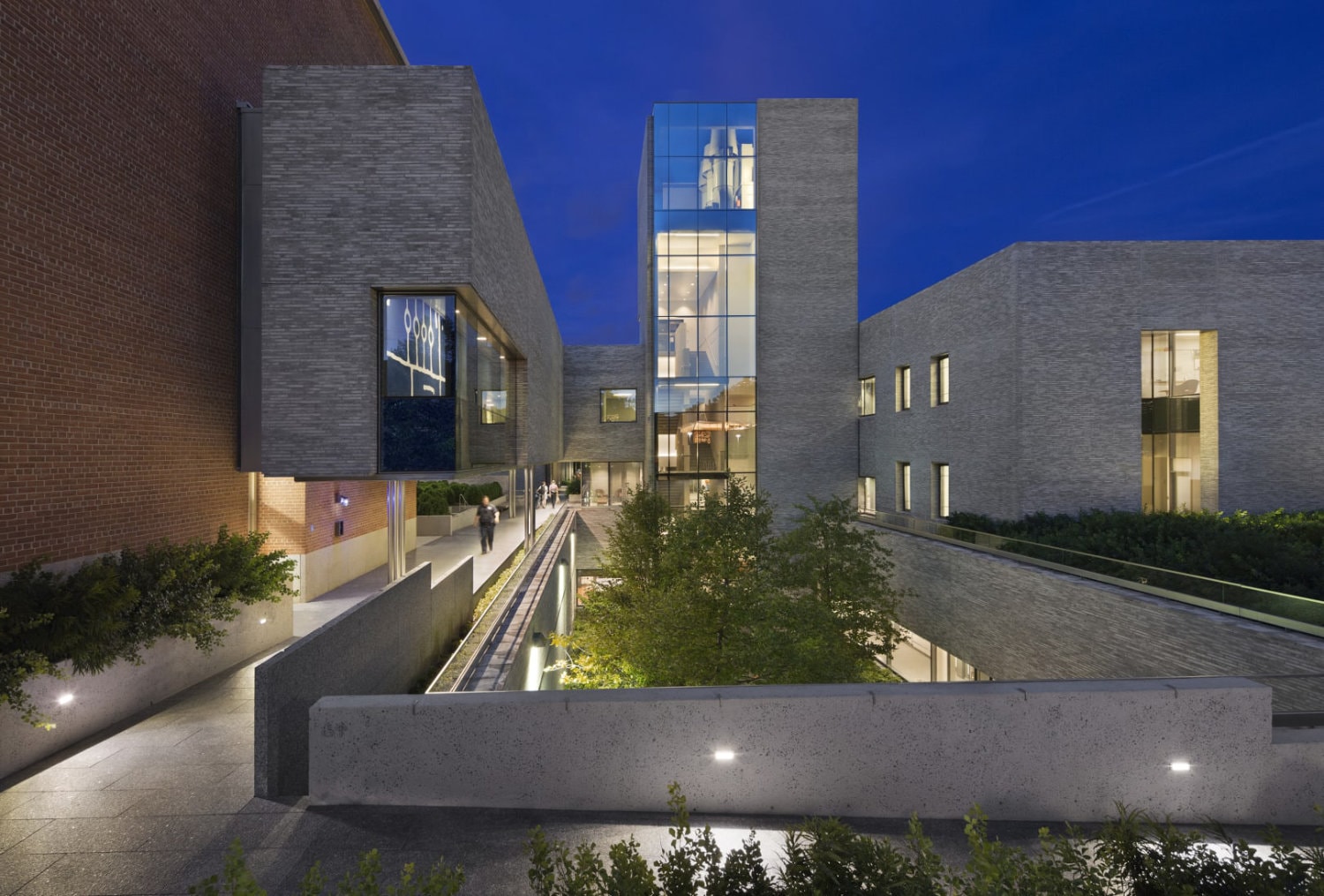
Excerpt: Sitting on the northeast corner of Princeton’s campus, this project connects two existing buildings to form a more welcoming identity for the school’s engineering quadrangle.
The new center is bound on two sides by a masonry wall originally designed by McKim, Mead & White in 1911. Now covered in ivy, the wall spurred the concept of entering a garden, and the center interweaves a series of pathways, courtyards, and three three-story buildings into the landscape. The overall design allows the center to encompass a large and sensitive program while still respecting the existing campus vernacular.
Billerica Memorial High School
- Architect: Perkins & Will
- Owner: Town of Billerica
- Location: Billerica, Mass.
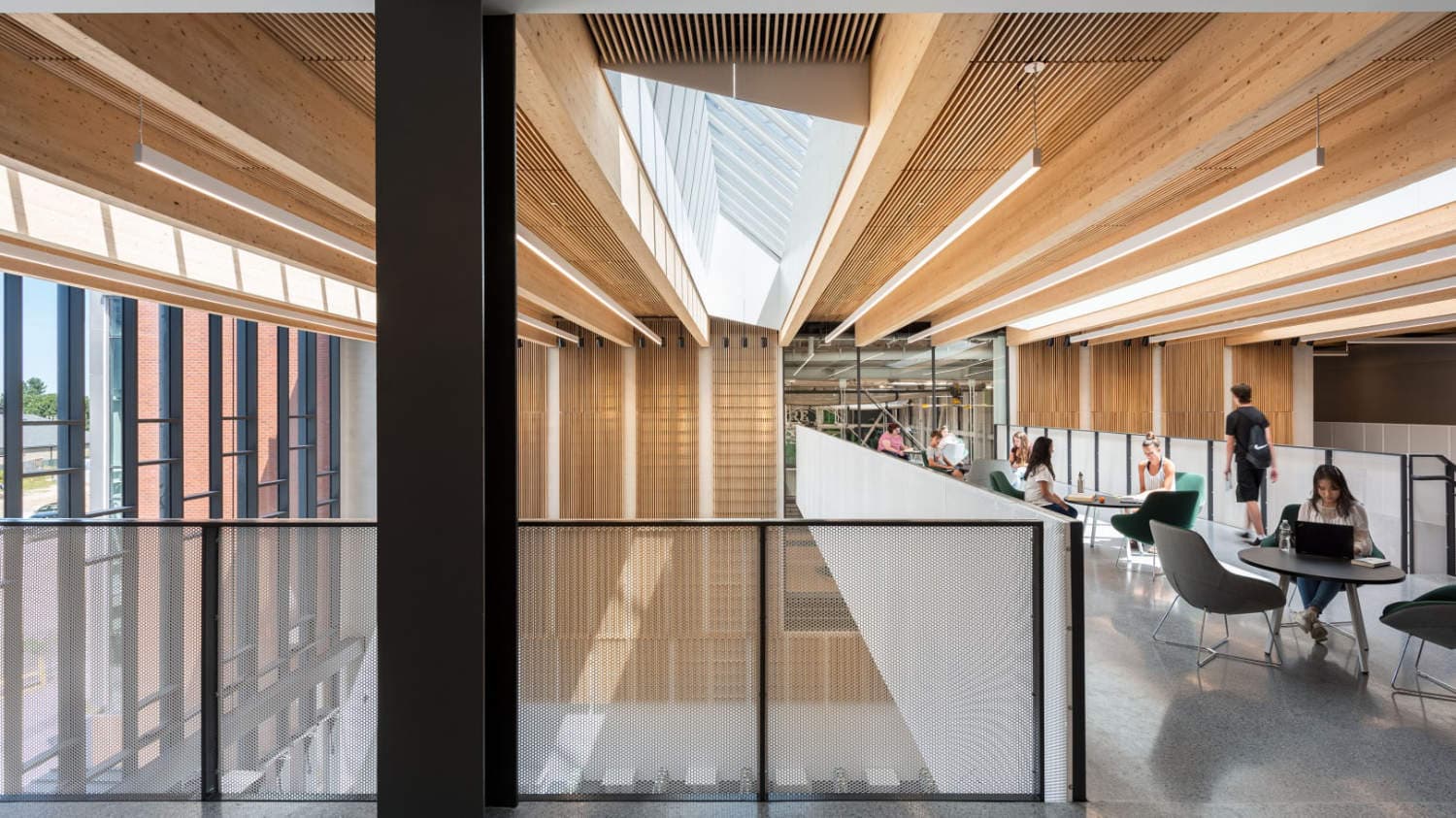
Excerpt: As Billerica, Massachusetts, has quietly reinvented itself, the town found that its high school, outdated and dysfunctional, did not reflect its newfound vibrancy. This project was envisioned alongside the community, helping it reshape its largest civic building, stadium, and a new identity. At all scales, simple and honest materials are configured in compelling compositions that narrate the community’s story with a vernacular that is both reflective and directive.
A new brand and visual identity for Billerica are encapsulated in the concept, “Reflection with Direction: Honoring the Past, Aiming for the Future.” Delving into the town’s humble roots, the team designed logos, colors, typography, and graphics that seamlessly integrate into the architecture. The concepts can be easily replicated in signage, print, and digital media, as well as clothing and uniforms, allowing the town to represent itself confidently in nearly any setting.
The Century Project at the Space Needle
- Architect: Olson Kundig
- Owner: The Space Needle
- Location: Seattle
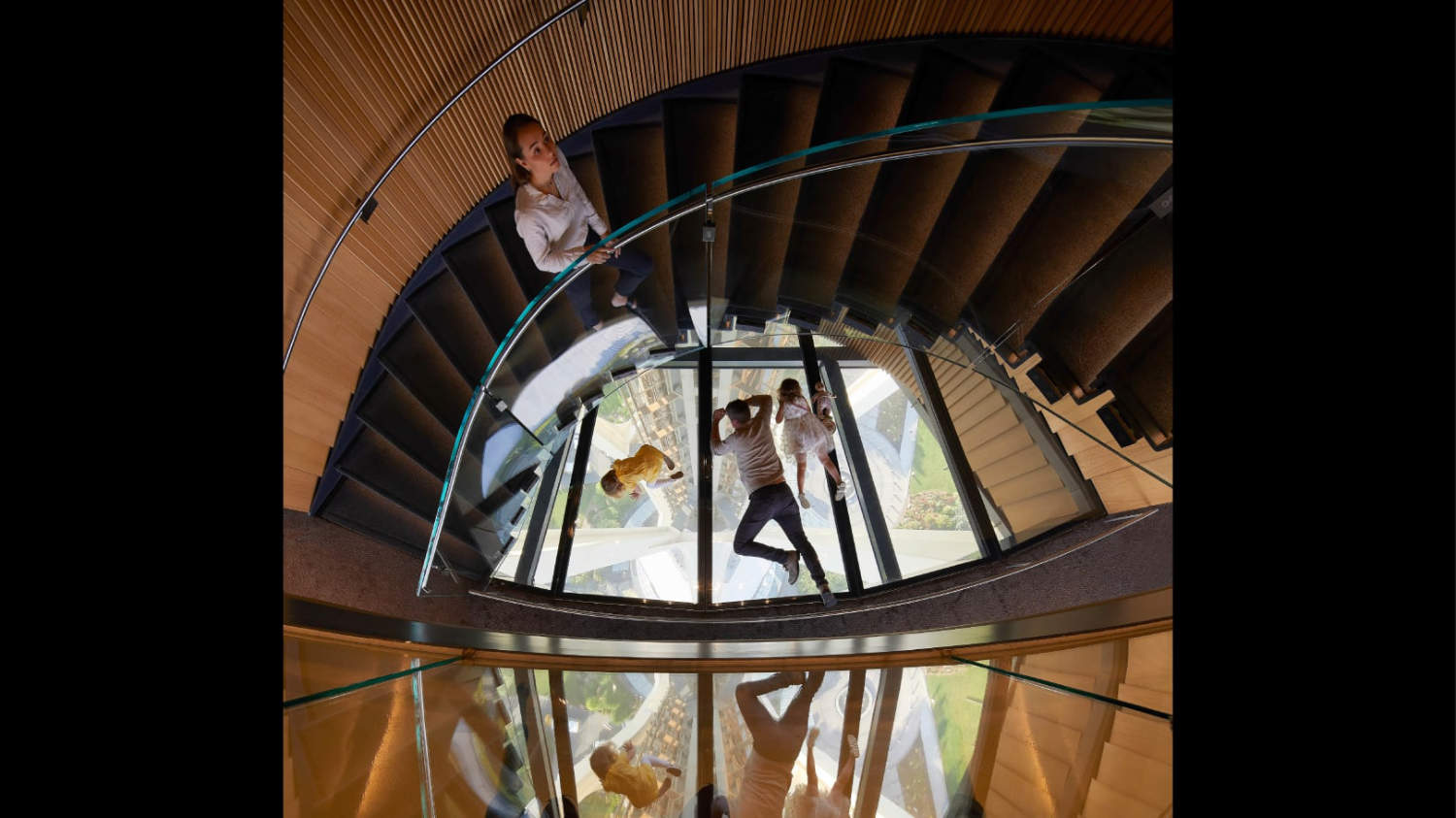
Excerpt: An international icon of the Pacific Northwest and one of the world’s most photographed buildings, Seattle’s Space Needle has long heralded the future with a palpable sense of optimism. Launched in the building’s 55th year, the Century Project is a significant redesign focused on providing a new visitor experience that ensures the building remains a source of inspiration for the next 50 years.
The Space Needle opened to the public in 1962 when Seattle hosted the World’s Fair. At that moment, the building reflected the city’s forward-thinking mentality, a legacy that endures today. Because of the impressive views and thrilling experience of vertigo it offers, the Space Needle attracted more than 60 million worldwide visitors during its first 50 years of operation.
The renovation, which is certified LEED Gold for Commercial Interiors, builds on the central premise that informed the Space Needle: a new way of seeing. The project includes the world’s first rotating glass floor on the restaurant level just below the observation deck. Above, floor-to-ceiling glass barriers with integral glass benches await visitors on the observation deck. Connecting all three levels, which feature revised interiors, is a steel and glass stair with a glass-floored oculus. This enlivened sense of transparency emphasizes the visitor experience and provides unrivaled views of Seattle.
The Space Needle’s transformation also reveals the ingenuity of its original contruction. The new glass floor in the restaurant functions as a 360-degree window that treats guests to a sweeping and vertigo-inducing view of the Space Needle’s superstructure below as they walk across it.
Home Building at Thaden School
- Architect: EskewDumezRipple
- Owner: Thaden School
- Location: Bentonville, Ark.
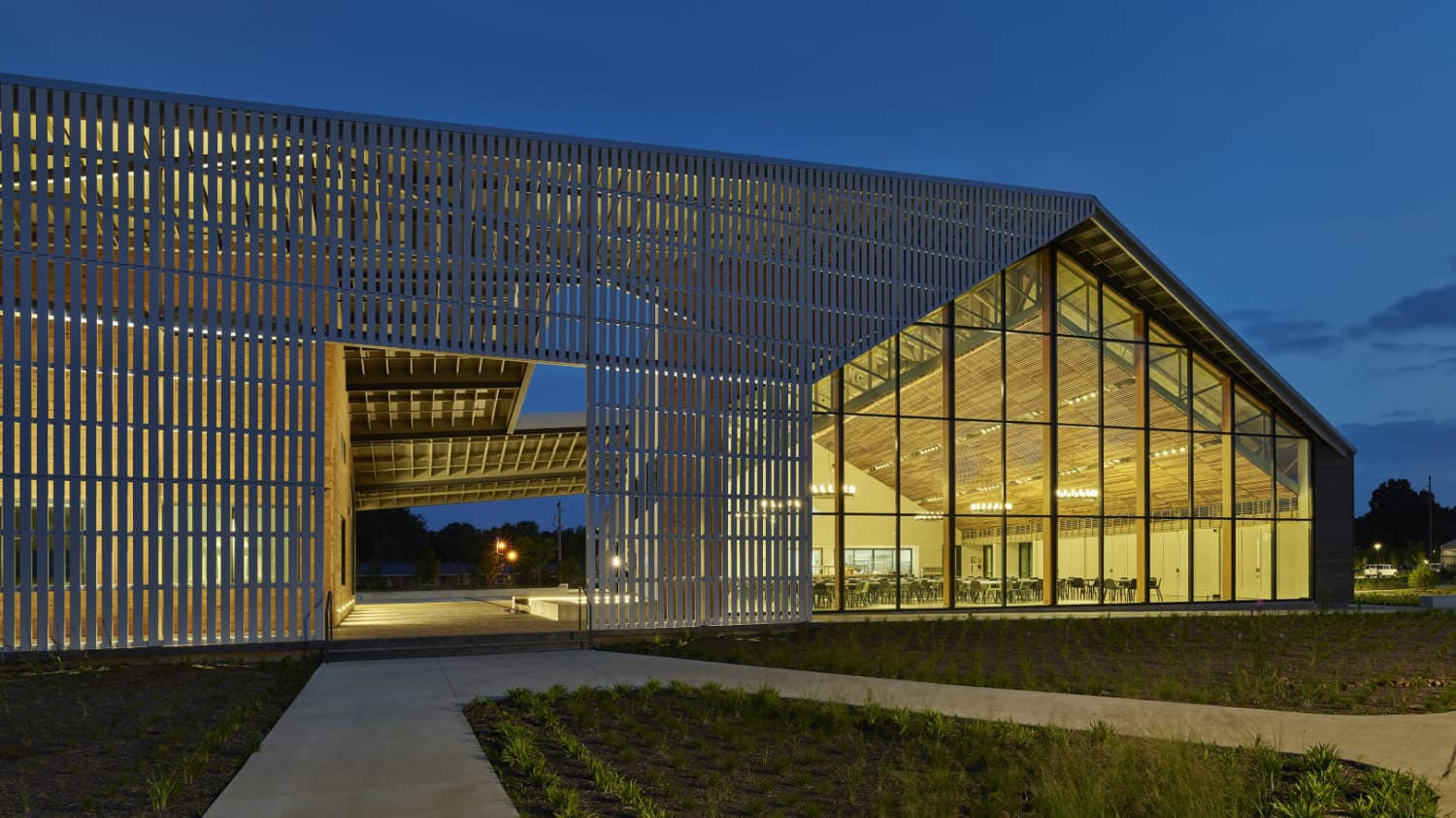
Excerpt: In Bentonville, Arkansas, the Thaden School has emerged as a new high school that challenges traditional educational paradigms by letting young people learn by doing.
Taking visual cues from the region, particularly the notion of an Ozark farmhouse, the Home Building is clad in board and batten facades, and its all-wood construction incorporates the local architectural vernacular. In addition to housing the teaching kitchen, the building functions as the campus hearth, welcoming students into its expansive dining hall for communal meals.
Sustainability is placed at the forefront of the students’ education, and the landscape functions as a botanical textbook rife with plants that represent a microcosm of the region’s native species. About 91% of storm water is managed on-site through a distributed strategy that includes several detention areas across the site. The building’s rear houses an ever-present “water lab” that invites students to learn directly from their surroundings.
Kendeda Building for Innovative Sustainable Design
- Architect: Miller Hull Partnership in collaboration with Lord Aeck Sargent
- Owner: Georgia Institute of Technology
- Location: Atlanta
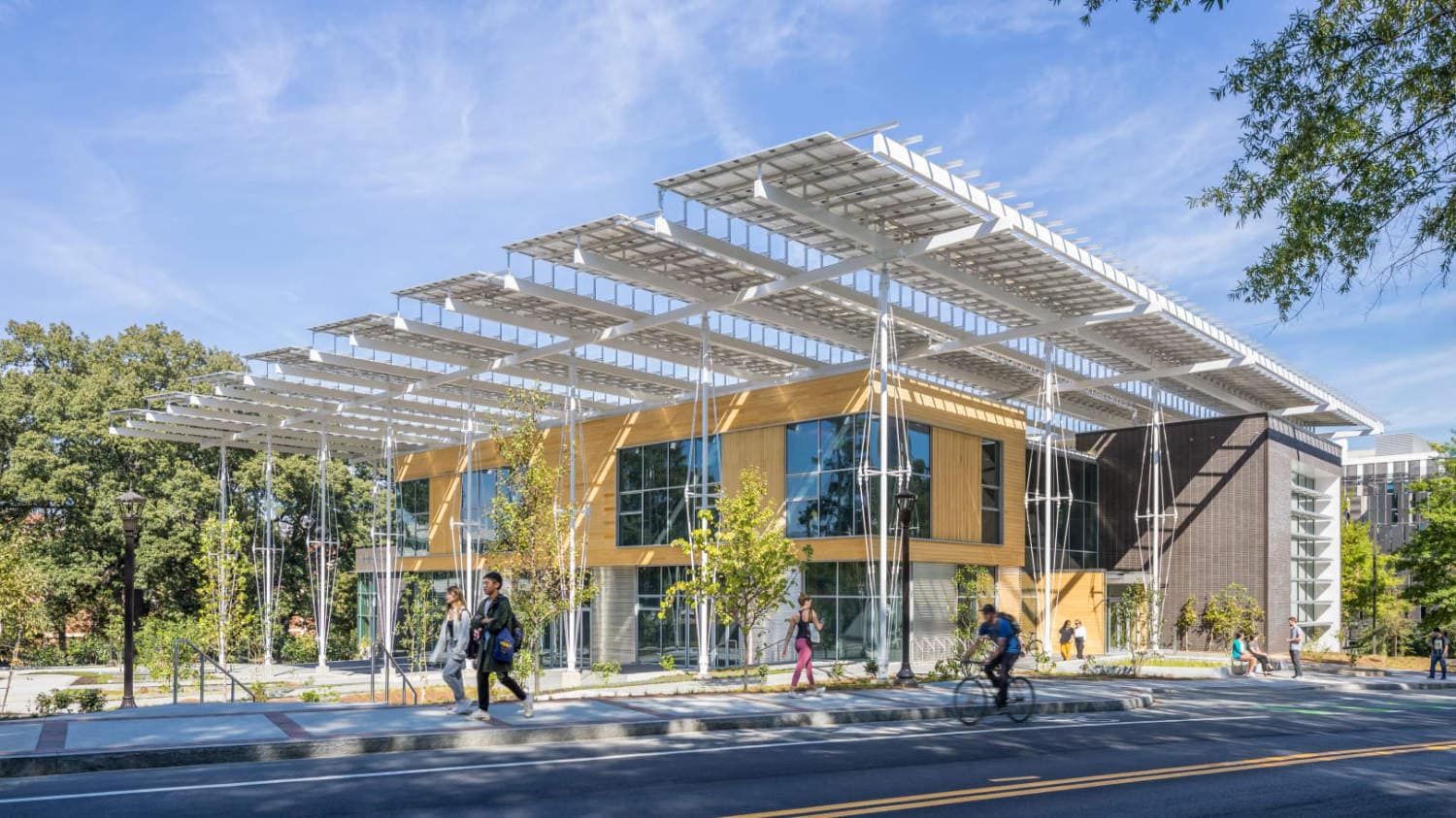
Excerpt: Located just outside of Atlanta’s heart on Georgia Tech’s campus, the project originated with Diana Blank, the founder of the Kendeda Fund, who dreamed of a healthier city.
The building’s overarching design hinges on a tight envelope and a modern reinterpretation of the porch vernacular that supports passive cooling, solar harvesting, and rainwater capture. The team began its efforts by optimizing the program and efficiently using the space, including placing outdoor classrooms on the building’s regenerative porch and an outdoor lab on its roof. Combined, they offer more than 21,000-square-feet of space for learning and socialization. After one year of operation, the building and the school have realized immense savings as the building’s net-positive systems generate no energy or water bills.
The regenerative porch is the building’s true sustainable heart, and it integrates myriad strategies to adhere to the Living Building Challenge and support the fund’s high-performance goals. A photovoltaic canopy comprising more than 900 panels allows the building to meet 105% of its power needs. Excess supply is routed to other buildings on campus.
Marine Education Center at the University of Southern Mississippi
- Architect: Lake|Flato Architects in collaboration with Unabridged Architecture
- Owner: University of Southern Mississippi
- Location: Ocean Springs, Miss.
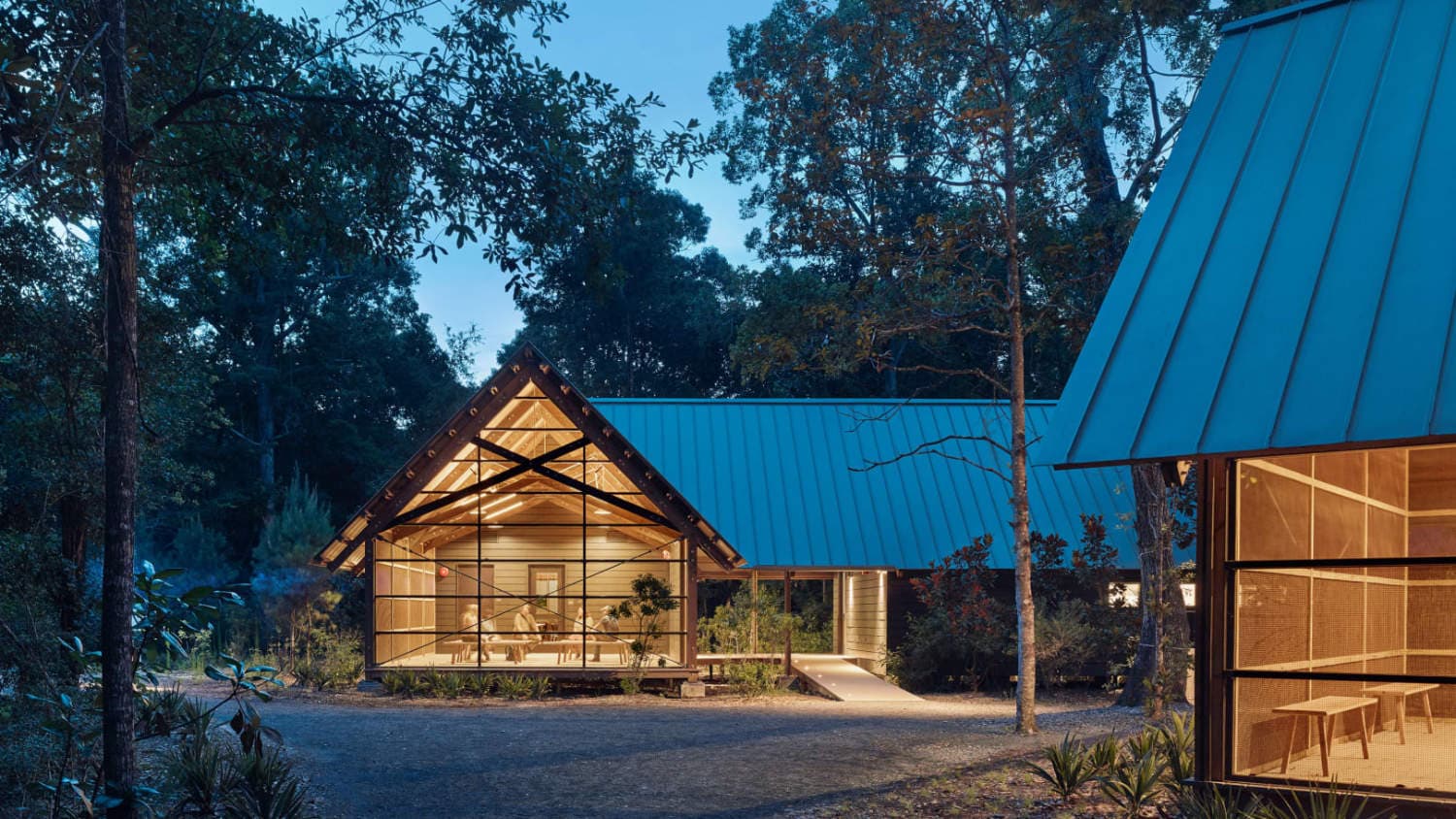
Excerpt: The center’s architecture highlights sustainable coastal building techniques that harmonize with the surrounding marine environment. It includes outdoor classrooms, laboratories, offices, and assembly and exhibition spaces throughout. A pedestrian suspension bridge provides researchers with an unparalleled opportunity to explore and learn more about Mississippi’s ecologically critical bayous and tidal wetlands.
Low-impact materials were selected to maintain the health of the center’s occupants and to avoid ocean contamination in the event of a natural disaster. White oak comprises the interior’s millwork and accent paneling, while yellow pine was selected for the primary structures. Because the center is an important commodity for Mississippi. These material selections ensure that any needed repairs can be made quickly and easily.
Menil Drawing Institute
- Architect: Johnston Marklee
- Owner: The Menil Foundation
- Location: Houston
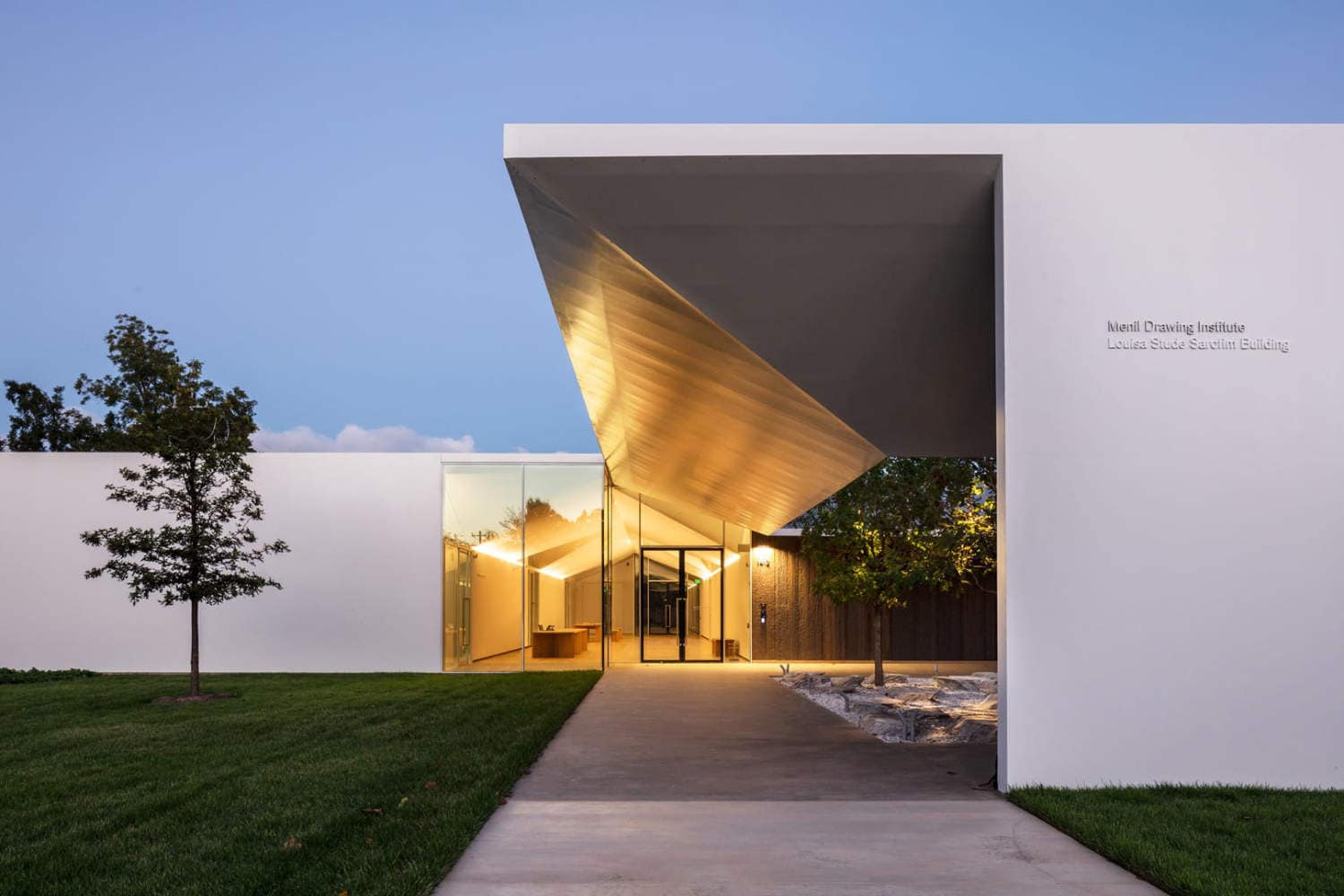
Excerpt: The Menil Drawing Institute in Houston, Texas, is the country’s first freestanding building dedicated solely to the exhibition, study, and conservation of works on paper.
Surrounded by a park-like setting, the institute’s elongated profile melds with the historic campus’ architecture while heralding a new paradigm for this neighborhood of art.
The institute is defined by a series of volumes and courtyards that are unified by a white steel-plate roof that hovers above the landscape, much like a folded sheet of paper. Two entry courtyards await visitors and act as thresholds between the institute’s indoor and outdoor spaces. Within these courtyards, the roof’s folds embrace the tree canopy to support a shaded and contemplative air that permeates the institute. Additionally, the roof acts as a reflective surface for the trees’ shadows, contrasting with the cladding’s grey cedar planks.
The Owsley Brown II History Center
- Architect: de Leon & Primmer Architecture Workshop
- Owner: The Filson Historical Society
- Location: Louisville, Ky.
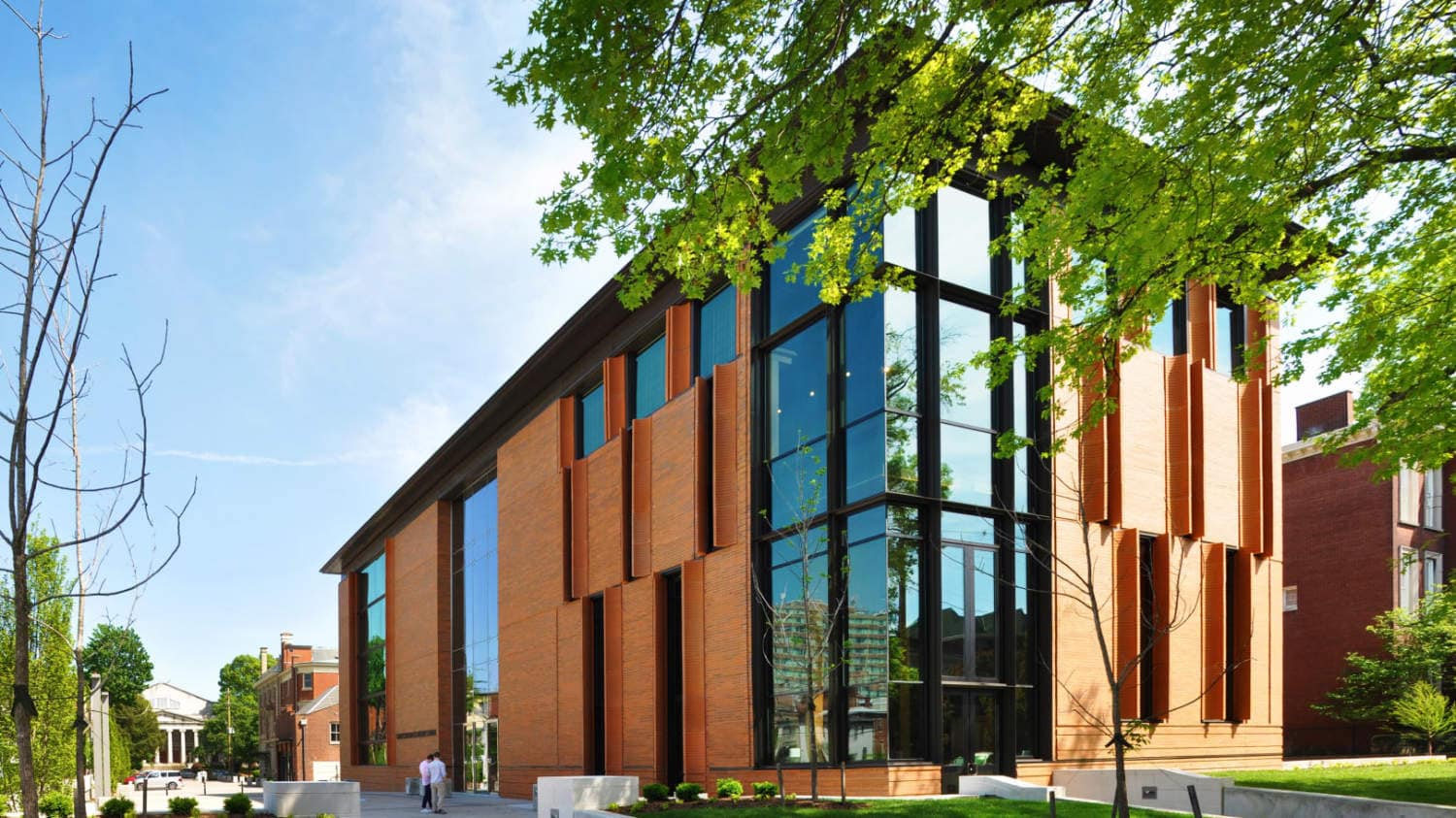
Excerpt: The 21,000-square-foot center has an open and delicate masonry structure supported by modern construction techniques that rely on brick veneers and layered cavity walls. The center remains connected to the Ferguson Mansion through a new public plaza, and its visually porous facade reveals and highlights its programmatic functions. Inside, the team’s strategy of layering materials continues with an inner lining of wood slat paneling. Areas that are normally hidden, like archival storage, are instead revealed to showcase the society’s extensive assets. Throughout the building, glass-walled passages and informal exhibition spaces provide opportunities to explore and discover, seamlessly melding the boundaries between the center’s public and private spaces.
Richardson Olmsted Campus
- Architect: Deborah Berke Partners, with Flynn Battaglia, Goody Clancy
- Owner: Richardson Center Corporation
- Location: Buffalo, N.Y.
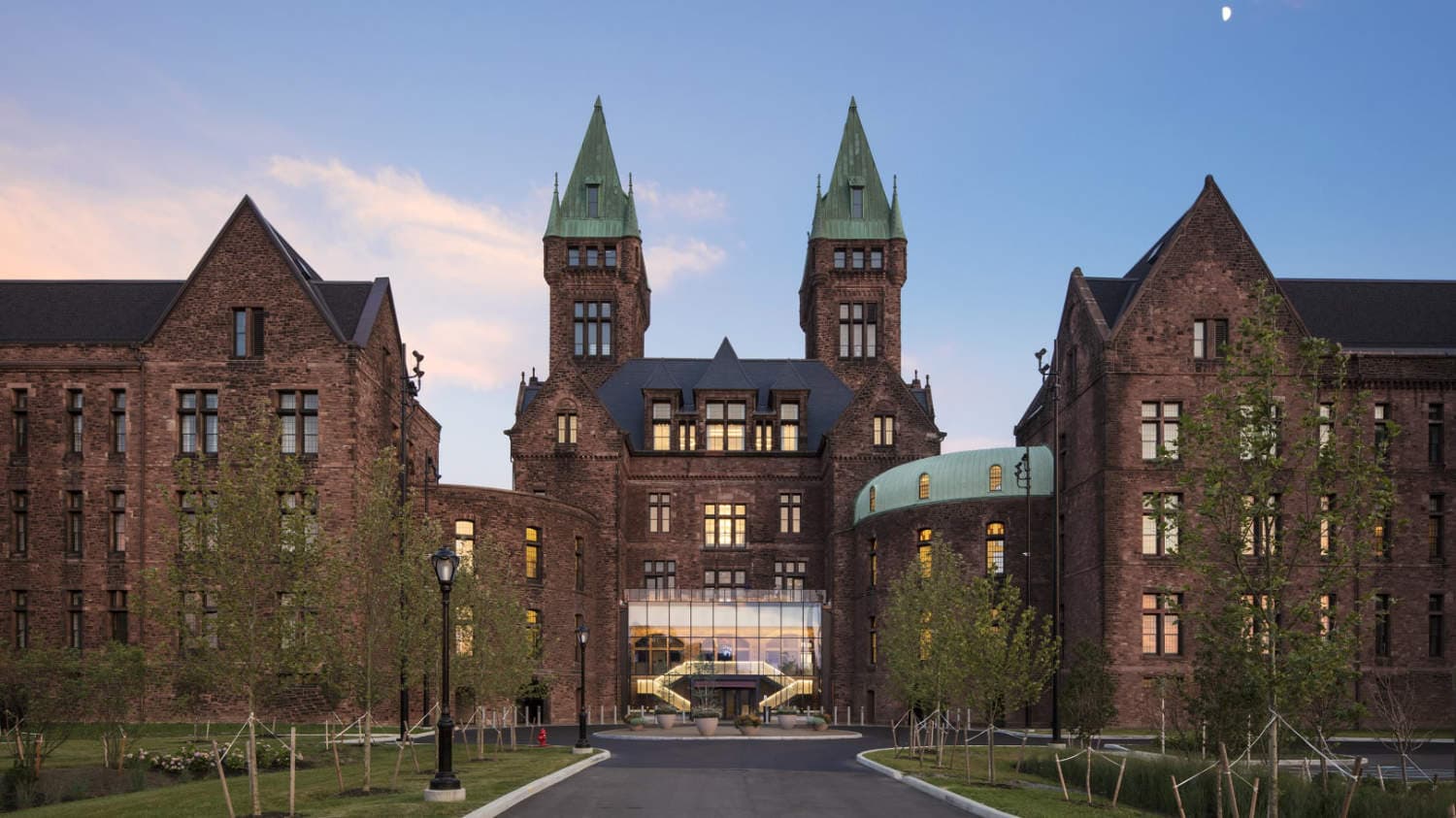
Except: This project radically transformed the central portion of Buffalo’s National Historic Landmark Richardson Olmsted Campus into a boutique hotel. Celebrating both the monumental structure originally designed by Henry Hobson Richardson and the surrounding landscape designed by Frederick Law Olmsted, the revitalized building brings new life to an abandoned architectural masterpiece. What was once the Buffalo Asylum for the Insane now stands ready to welcome travelers and visitors while contributing to the city’s revitalization and position as a center for great American design.
Now, a new glass and steel entrance serves as a beacon, establishing new connections between the building, the landscape, and a discreet parking area. At night, the new addition glows like a lantern, while the illuminated towers support the building’s stature from a distance. The new entry pavilion relies on light and transparency to demonstrate its contemporary contrast to Richardson’s original masonry building.
The Shed
- Architect: Diller Scofidio + Renfro, Lead Architect | Rockwell Group, Collaborating Architect
- Owner: The Shed
- Location: New York
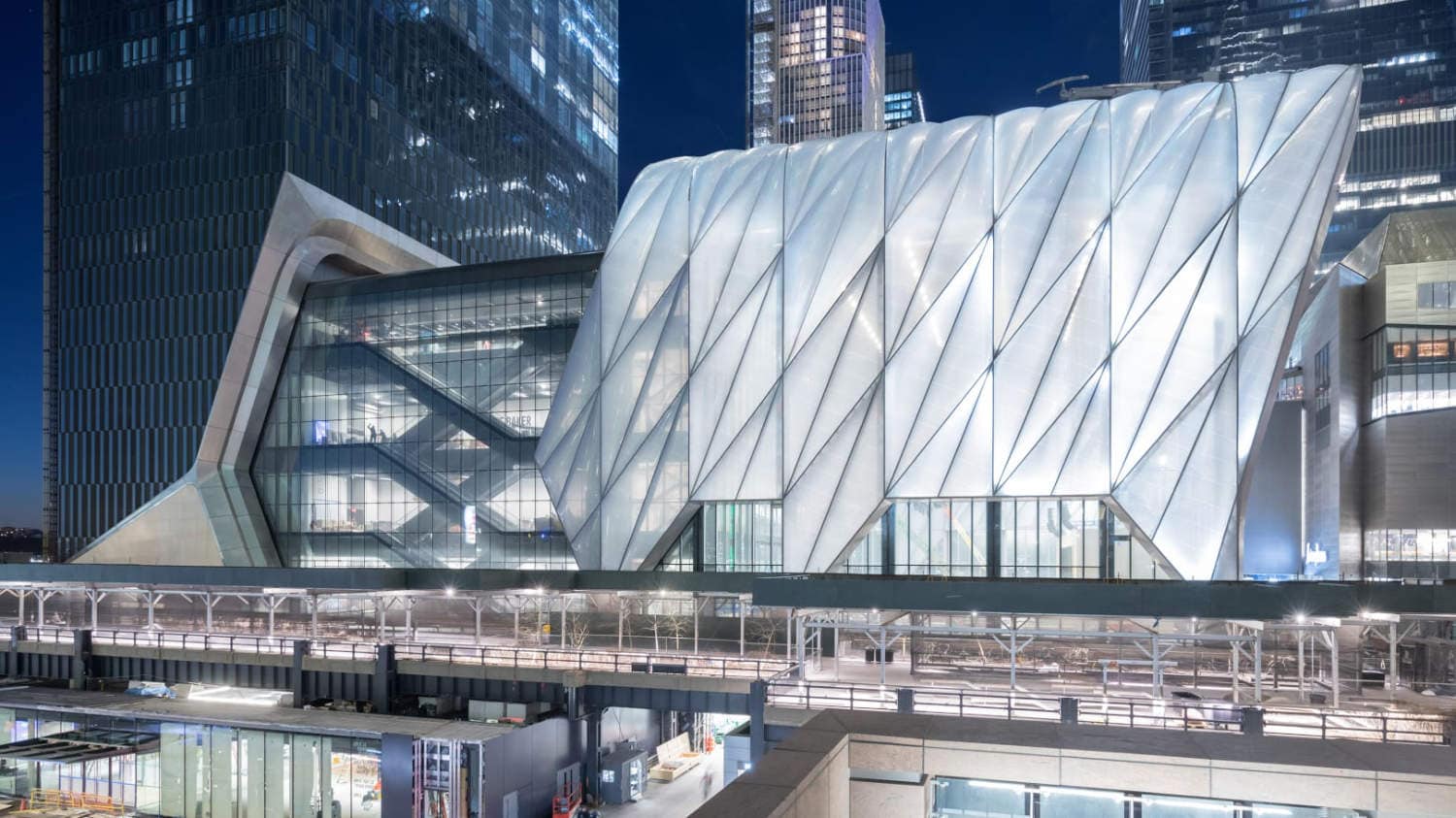
Excerpt: Ready to support the bold ambitions of today’s contemporary artists, The Shed in New York City is singularly focused on commissioning, producing, and presenting original works of art from all disciplines and for all audiences.
The 200,000-square-foot building comprises two floors of gallery space, a versatile theater, rehearsal space, a creative lab, and skylit event space across its eight levels. Nestled alongside the city’s celebrated High Line elevated park, The Shed was inspired by its neighborhood’s industrial past and the city's West Side Rail Yard. Much like the gantry cranes found in shipping ports and railway systems across the country, The Shed’s outer shell rides along a series of bogie wheels guided by a pair of 273-foot rails.
US Embassy in London
- Architect: KieranTimberlake
- Owner: U.S. Department of State
- Location: London, United Kingdom
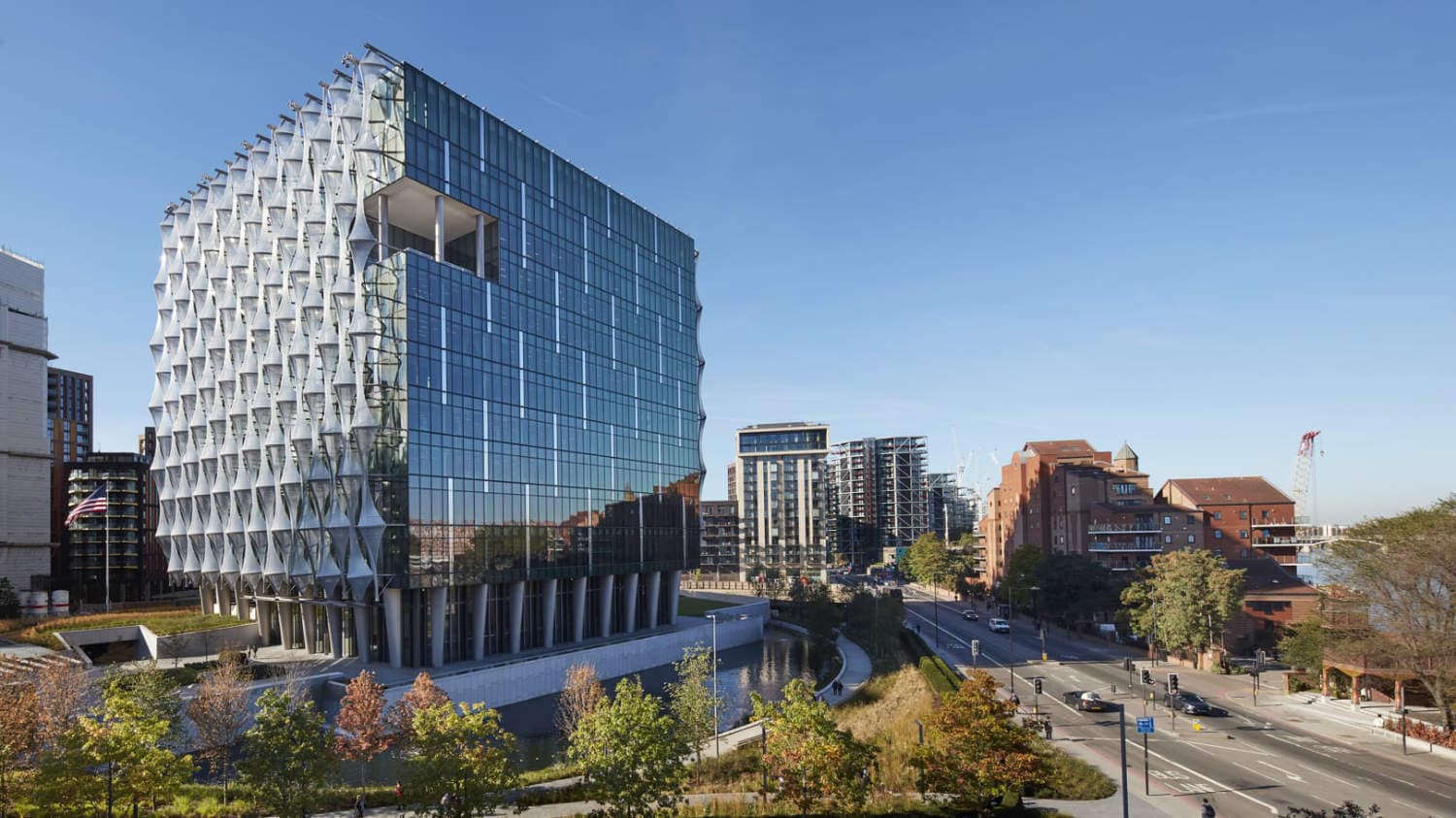
Excerpt: Along the banks of the Thames River in London’s Nine Elms section, the new U.S. Embassy emphasizes one of the United States’ longest-standing and highly valued relationships. The embassy, through its architecture, represents the country’s ideals of transparency, openness, and equality while highlighting the best of American design and engineering and fostering a strong sense of identity that melds with stringent security requirements.
Following an extensive search, a 4.9-acre brownfield site in Nine Elms was selected. The decision to locate the embassy there was a pivotal moment for the district’s transformation, and it has subsequently accelerated the development of nearby residential and commercial projects as well as infrastructure and public amenities.
The new LEED Platinum-certified embassy embodies the country’s relationship with the United Kingdom and the central tenets of democracy. The building itself is a transparent crystalline cube that sits atop a two-story colonnade, positioning it as a beacon at the heart of Nine Elms. Its form evokes the strength of both countries, and its high-performing facade speaks to transparency and light. The facade is composed of an inner envelope of laminated glazing and an outer envelope of ethylene tetrafluoroethylene that provides ample access to daylight and sweeping views of London. The facade’s geometry and materials work in concert as receptors for light, which dances across it in shifting patterns and colors throughout the day.
