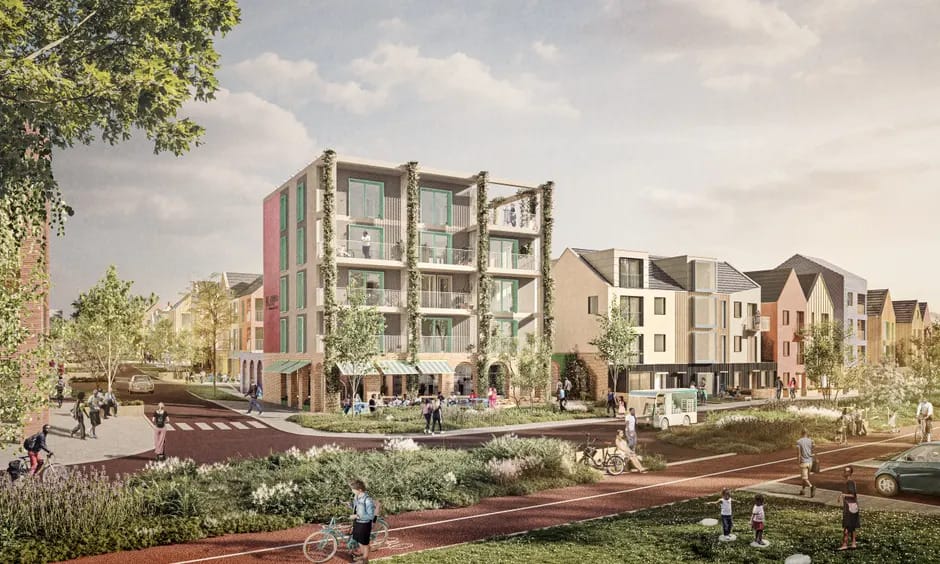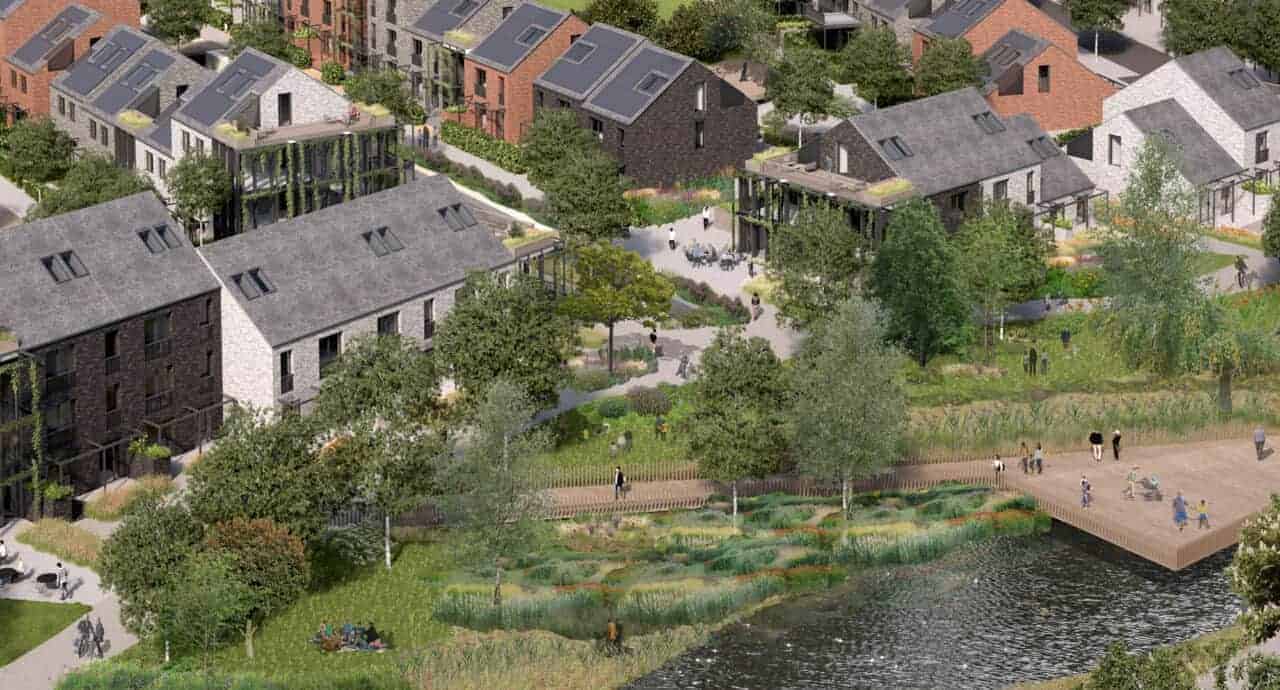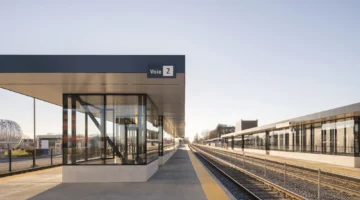"Shared home-working spaces, communal garden sheds and houses built using apps – these are just some of the ideas in the winning proposals for the government’s Home of 2030 competition to develop prototype “homes fit for the future”, showcasing the “best of British design”. The aim was to imagine what the best age-adaptable, energy-efficient, healthy homes might look like in 10 years’ time; but, according to the winning architects, most of the best ideas have been around for generations.
“You can’t get much more flexible and adaptable than the Georgian townhouse,” says Jennifer Beningfield of Openstudio, leader of one of the two winning teams announced today. “We’ve taken this very simple model and updated it for the 21st century. Our idea was to create infinite choice and variation from something very simple.”
Her team’s scheme imagines a terraced housing type made from two standard components, a base unit and a loft, joined with “connector” pieces, allowing for multiple configurations over time as family circumstances change. Standing between the homes, the connectors would accommodate stairs and a lift, as well as storage and shared workspaces. One of the most important aspects since the pandemic, says Beningfield, is providing “space to work from home, without having your laptop on the kitchen table”. Each home would have its own private outdoor space, while they would all back on to large communal gardens, arranged in the manner of a traditional London square. [...]

"[...] The second winning team, led by Igloo Regeneration, tackles the building procurement process head-on, proposing a new software platform to connect small developers and self-builders with supply chains. “It’s the same technology used to build aeroplanes,” says Igloo founder, Chris Brown. “We’re proposing a collaborative database for building components, with every product in the system, allowing you to select materials and immediately calculate the embodied carbon in the design.”
The software, which is being developed with the Active Building Centre, would also act as a procurement platform, allowing smaller developers and community builders to aggregate the products they want to buy, thereby enabling them to compete with bigger housebuilders on cost. Brown says a similar system is already being used by Norway’s largest housebuilder with impressive results.
The second part of their proposal imagines a “site build barn”, a kind of temporary house factory that would sit on top of a group of plots while construction was under way. Pre-made components would be clipped together in these barns, enabling more precise manufacturing than traditional on-site construction. Meanwhile, a “re-manufactory” would enable the recycling and reuse of components at the end of their life, with the planned preventative maintenance schedule kept track of in the database – again, in a similar way to how aeroplane components are scheduled for repair and replacement. "




