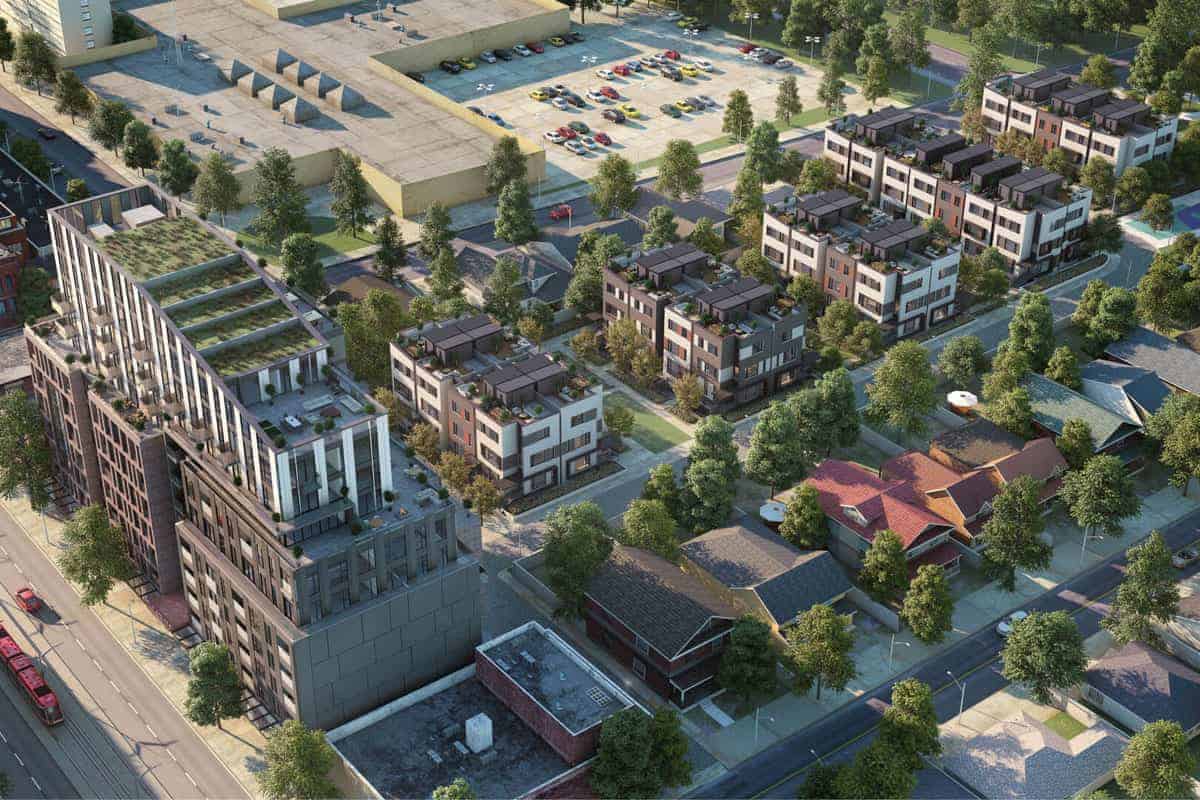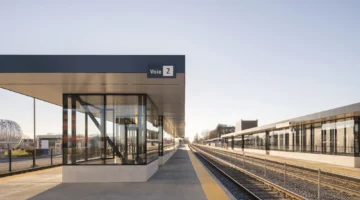"The concept is known as “the missing middle.” It refers to apartment buildings of middling scale, which were common in 1920. They’re a bit larger than houses but smaller than towers. They have been missing from cities for three generations; city leaders have been determined to “protect” house neighbourhoods from these apartments.
The term “missing middle” was coined by California-based planner Daniel Parolek, who argues in his new book that we need to bring these structures back. He’s right. But that alone will not solve the housing crisis in prosperous cities.
“Over the past half-century, we’ve forgotten how to build this way,” Mr. Parolek said in a recent interview. “And now we have a mismatch between the housing people want and the housing people need.”
His new book, Missing Middle Housing: Thinking Big and Building Small to Respond to Today’s Housing Crisis, is a crisp and clear explanation of the idea. In it he explains why it matters now, and how – through big changes and subtle policy tweaks – people in government can bring these buildings back.
Mr. Parolek’s agenda is conservative and cautious. “Missing middle” buildings are generally four storeys or less, not too wide and roughly the scale of houses. They have a low “visual density,” he writes. In other words, people don’t perceive them as being full of people, and yet they typically contain four to a couple dozen apartments."
A hot new idea in city planning: build the way we did 100 years ago
The concept is known as “the missing middle.” It refers to apartment buildings of middling scale, which were common in 1920




