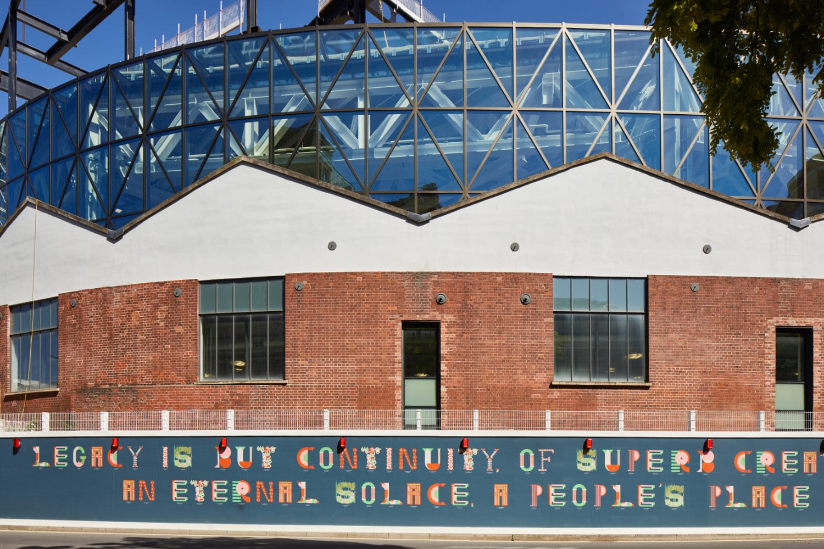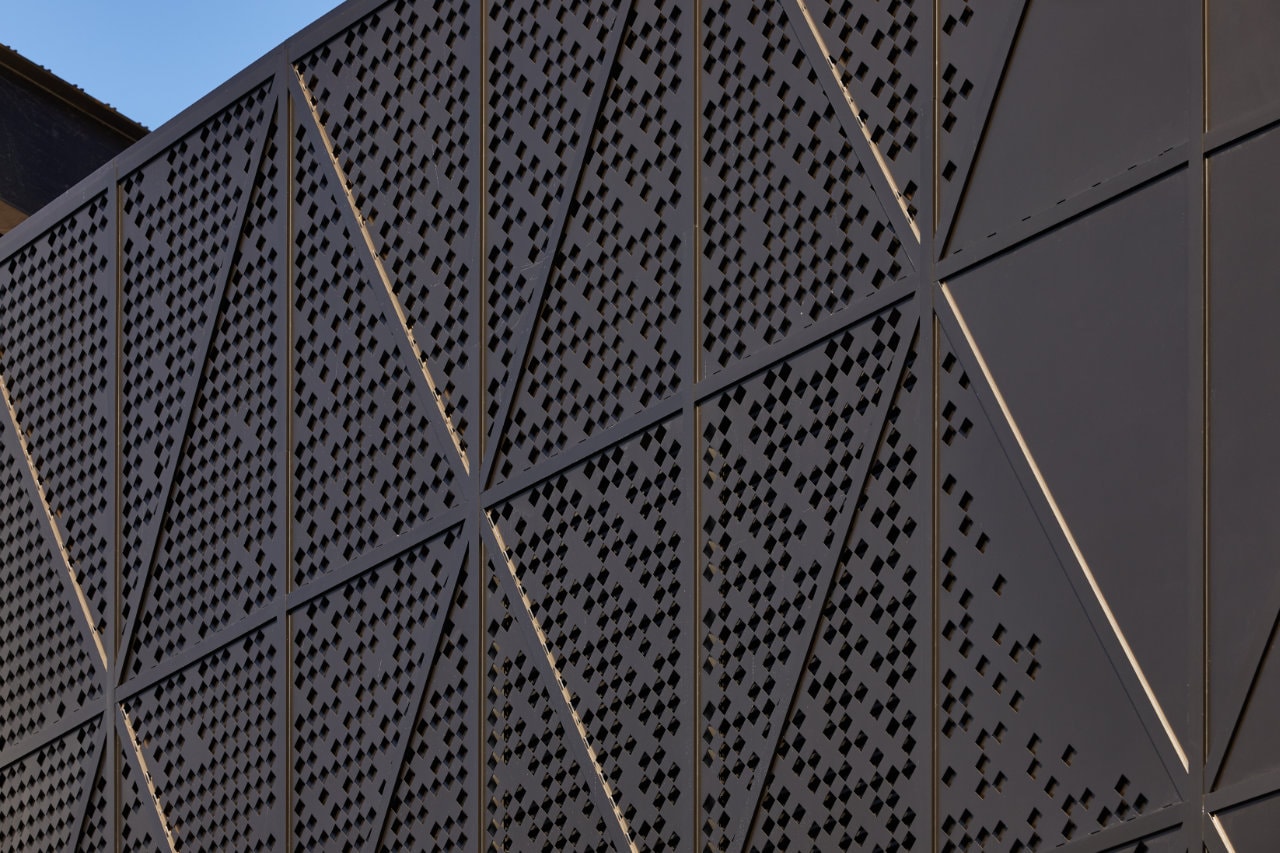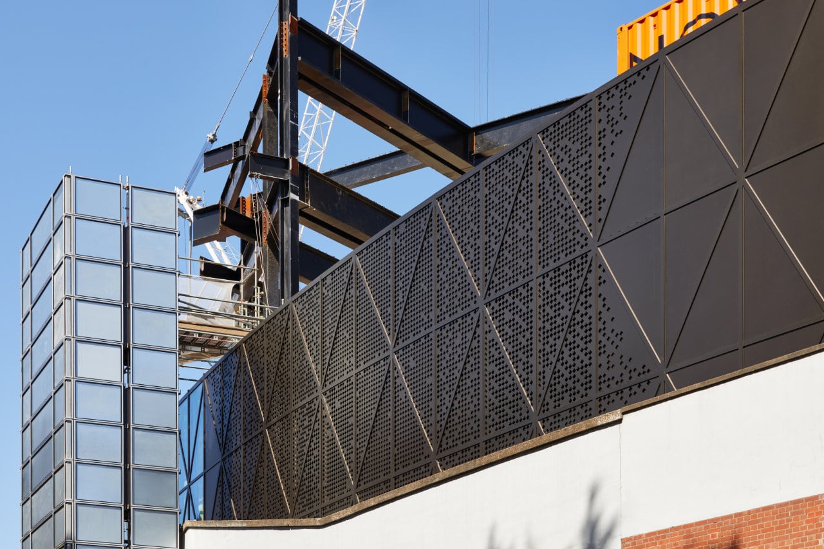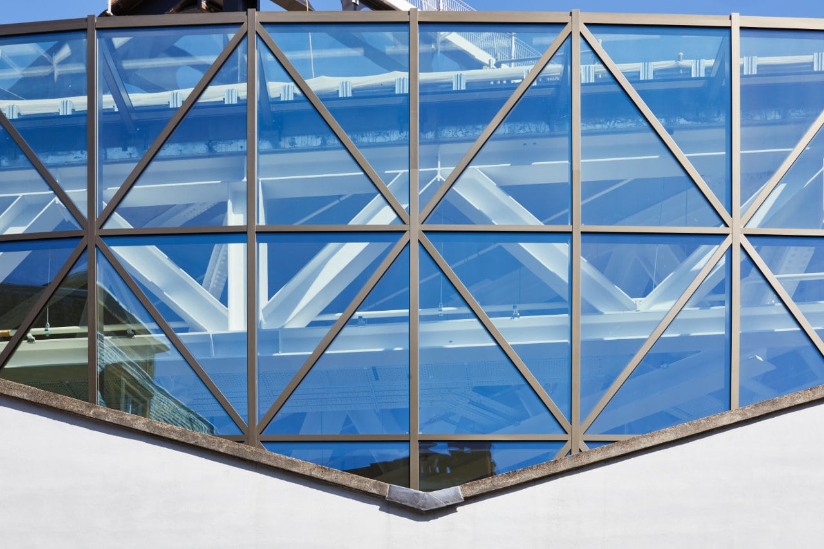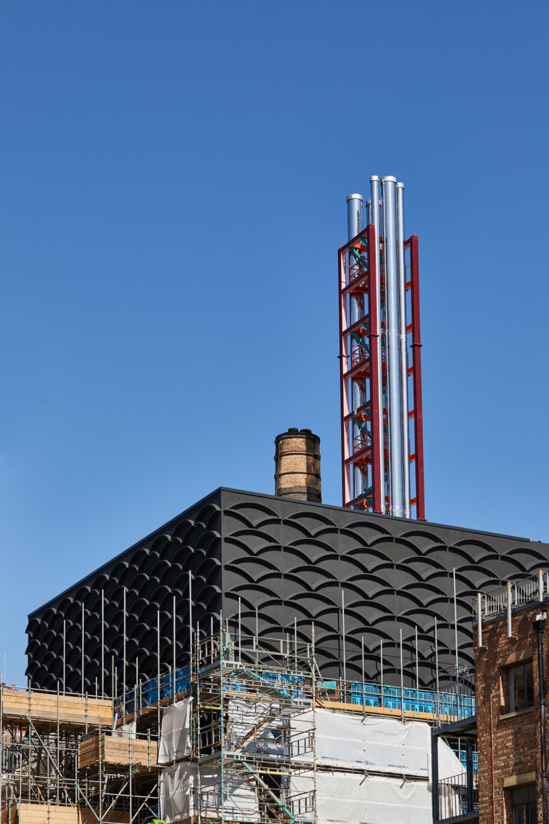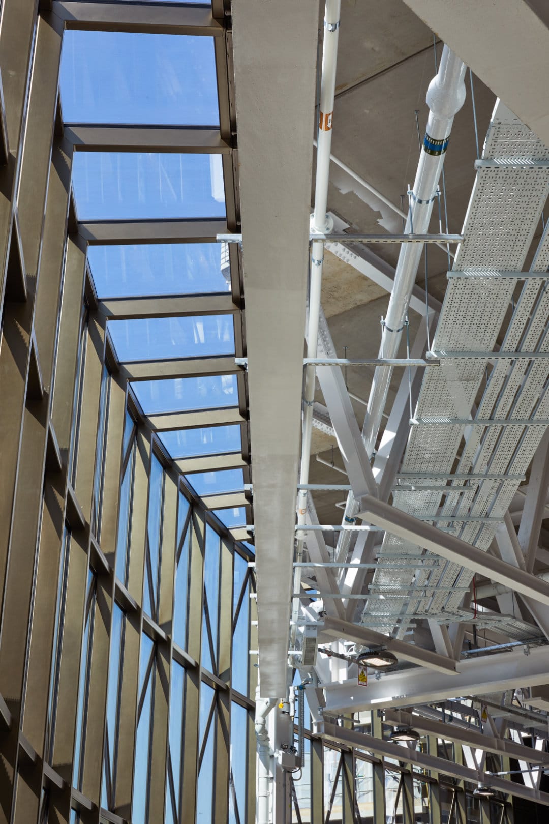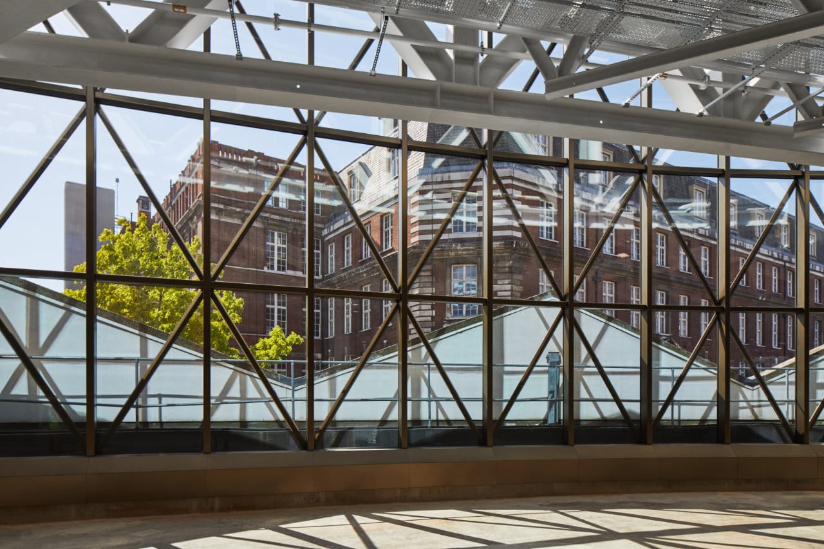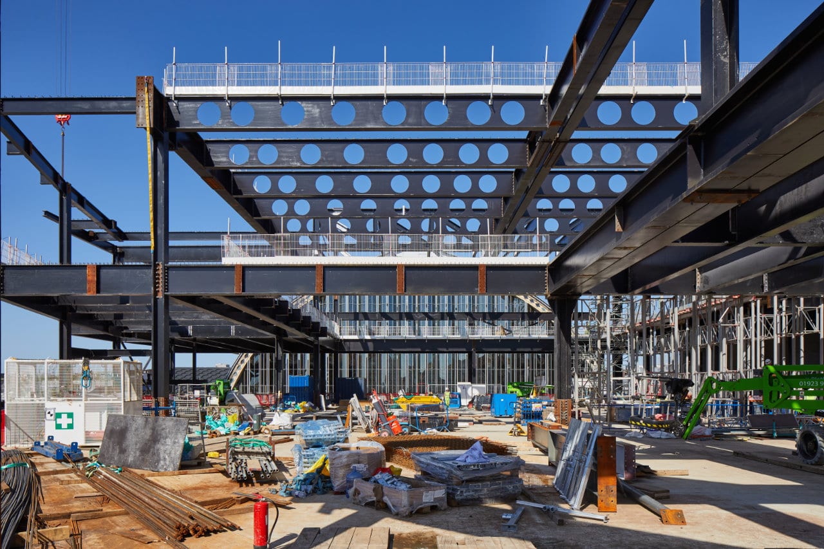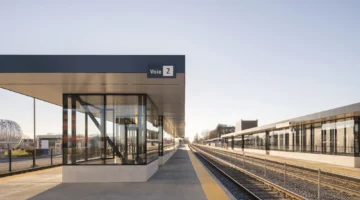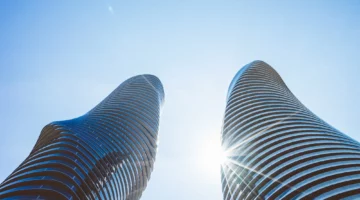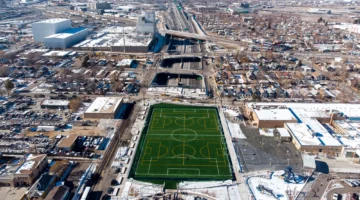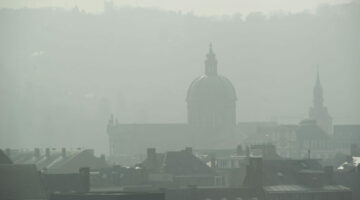Designed and delivered by SPPARC for YOO Capital and Deutsche Finance International (DFI), the revived West Hall features two new floors of large scale format, flexible exhibition space, with a new full height glazed facade. West Hall is the first newly renovated space at Olympia to reopen to operations since the development began.
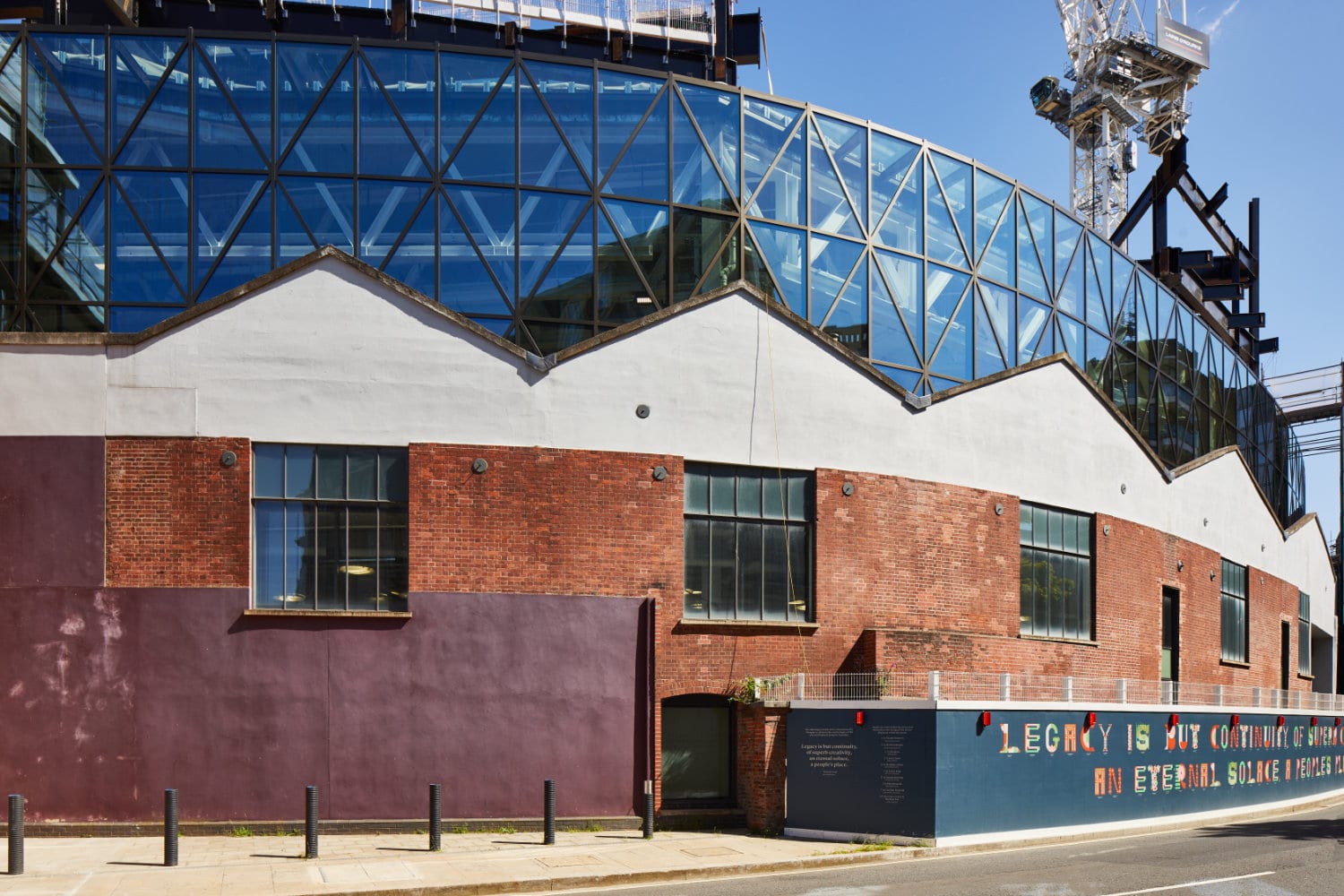
An adjoining 4,400 person-capacity music venue, to be managed by global live entertainment company AEG Presents, is currently under construction on site with 25 percent of the steel superstructure erected. The new music venue adds over 5600 square metres of large scale format, flexible music space to West Hall, and is set to open in 2024 in line with the wider Olympia programme.
The exhibition space and music venue have been designed to function independently of each other, sharing only the use of a service lift. The two spaces are designed with acoustic insulation to allow the music auditorium freedom from the constraints of neighbouring exhibition timelines.
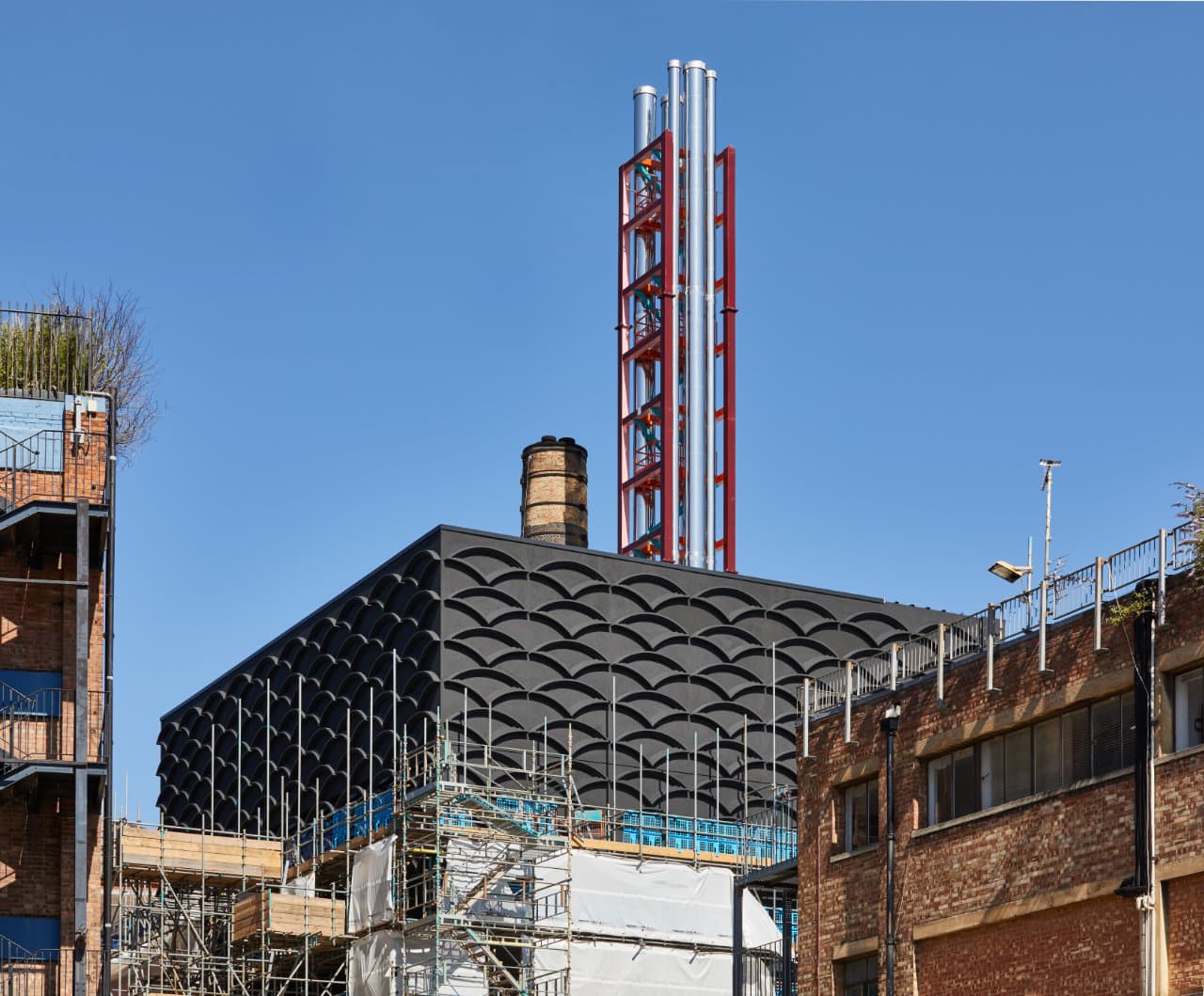
The AEG music venue is arranged over two large format open plan levels accessed from the new elevated public realm zone on the second level of West Hall. SPPARC have designed the layout to minimise the overall core, creating long uninterrupted and continuous facades to allow space for innovating acoustic materials.
West Hall, built in 1890 next and attached to the Grade-II listed Grand and National Halls, was originally used as a stable. The exterior has been purposefully designed to have two distinct elements – a brick base to create a visual relationship with the original stable building, matched with lighter weight upper levels. Above the retained masonry wall of the original stable building, the existing lightweight glazing system will be replaced with a new bronze coloured rainscreen in an angled pattern influenced by the west window of the Grand Hall.
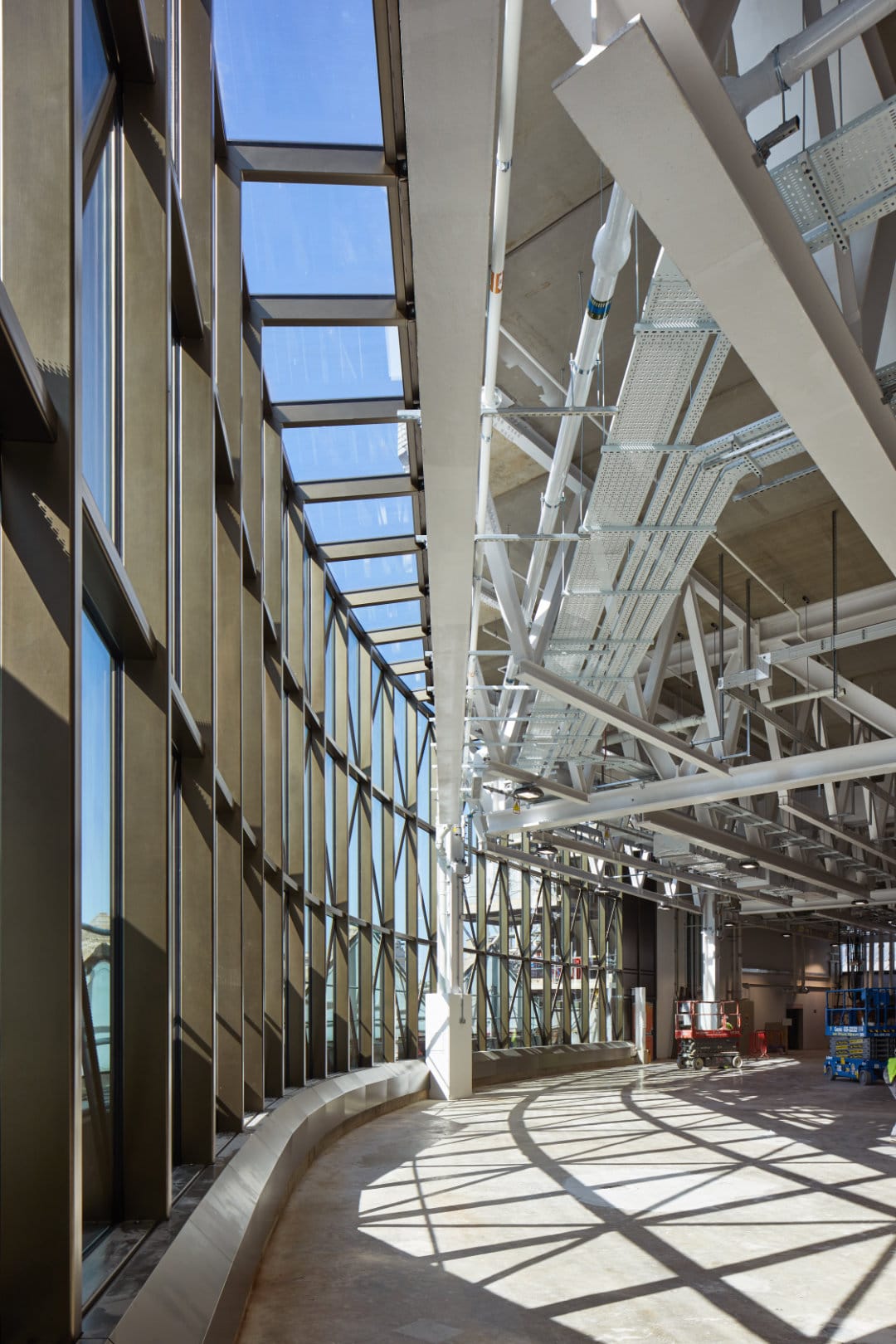
SPPARC were appointed by YOO Capital and DFI in 2018 to conceive the masterplan for the site, and design and deliver architectural solutions for all buildings at the famous London venue. SPPARC are leading the architectural design & delivery at Olympia, partnering with Heatherwick Studio on the addition of new public realm spaces and a new commercial mixed-use, pleated tower.
Olympia is one in a line of prominent projects for SPPARC who are leading the masterplanning, architectural design and delivery of some of London’s most exciting redevelopments including MARK’s Borough Yards next to the historic Borough Market, and Southworks, which was recently awarded the UK’s first Platinum rating by the Smart Building Certification.
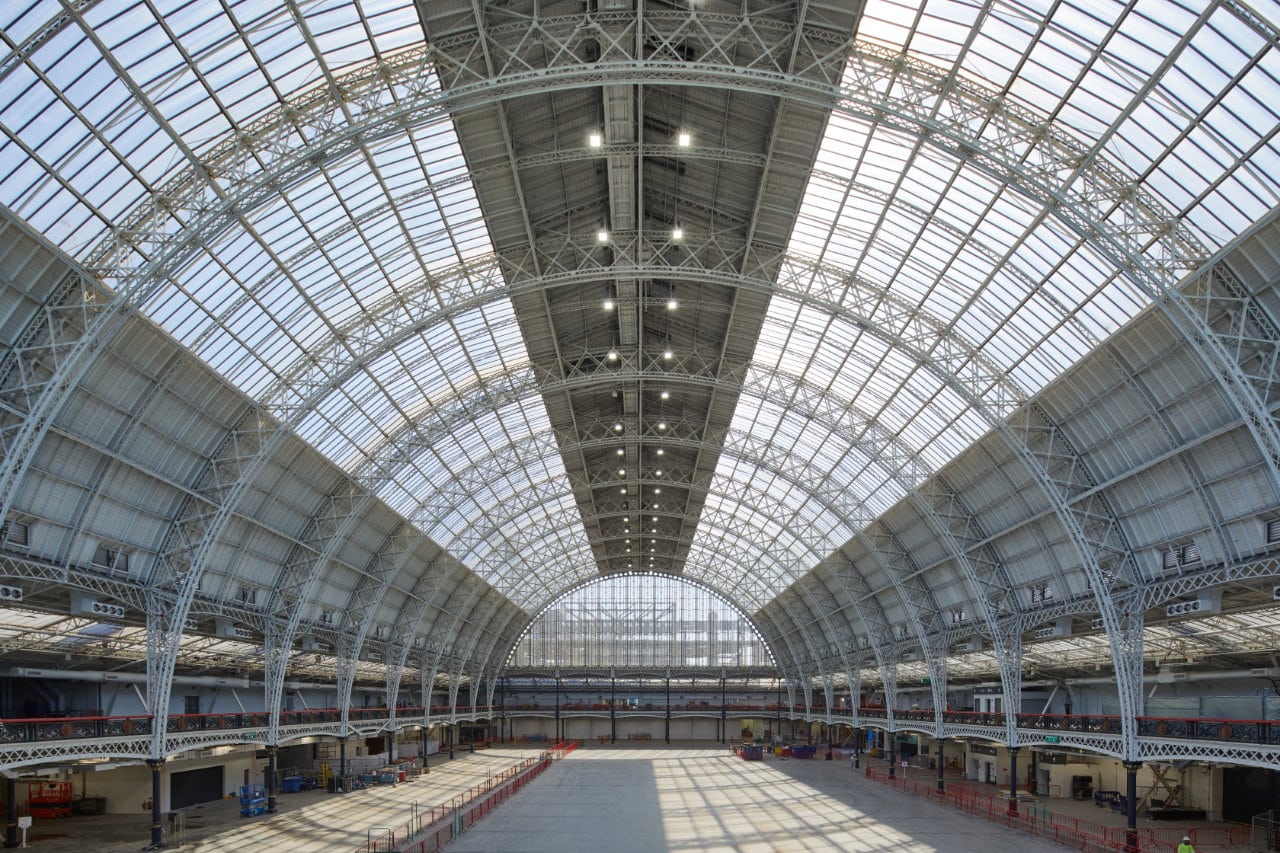
Trevor Morriss, Principal, SPPARC
“London is one of the world’s most dynamic cities, with outstanding cultural, study, live, work, leisure and travel opportunities. Central to the Olympia brief is the addition of new experiences that are arts and community-led, ensuring that Olympia is a year-round destination that will showcase the best of Britain’s creative communities.”
“This new multi-functionality will ensure that Olympia retains the flagship programme of world-famous shows and events it is known for, while becoming a destination in its own right. We at SPPARC are proud to be leading the design and delivery of such a city-shaping project.”
“More than an exhibition and events destination, Olympia will be a London landmark combining heritage, innovation, bespoke experiences, offering boutique hotels, co-working space, food halls and restaurants, cinemas, live entertainment, open green space, whilst maintaining and enhancing a renowned programme of inspirational events."
