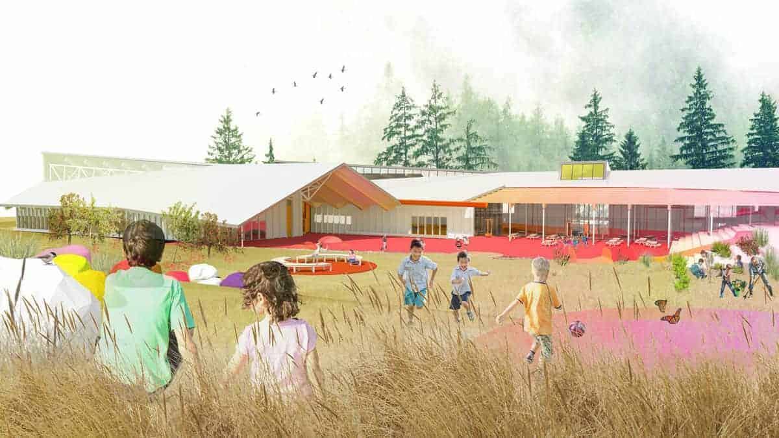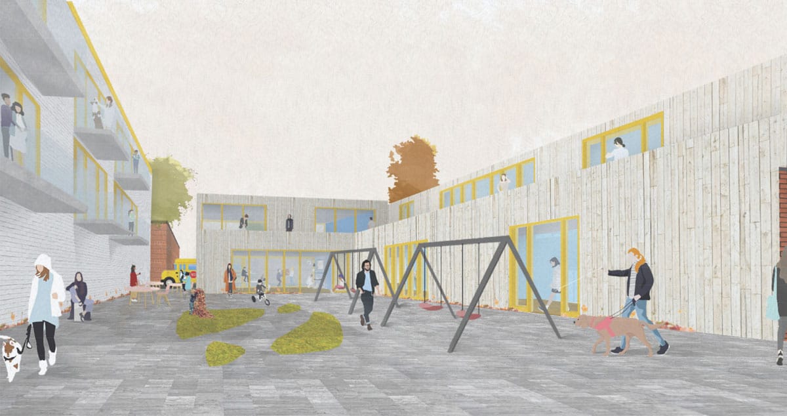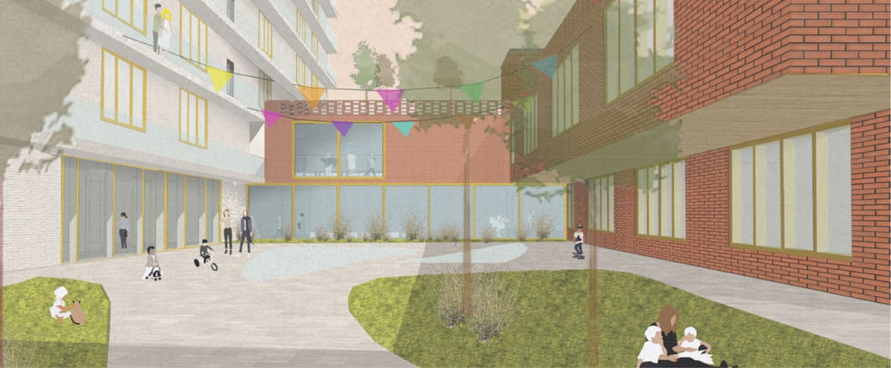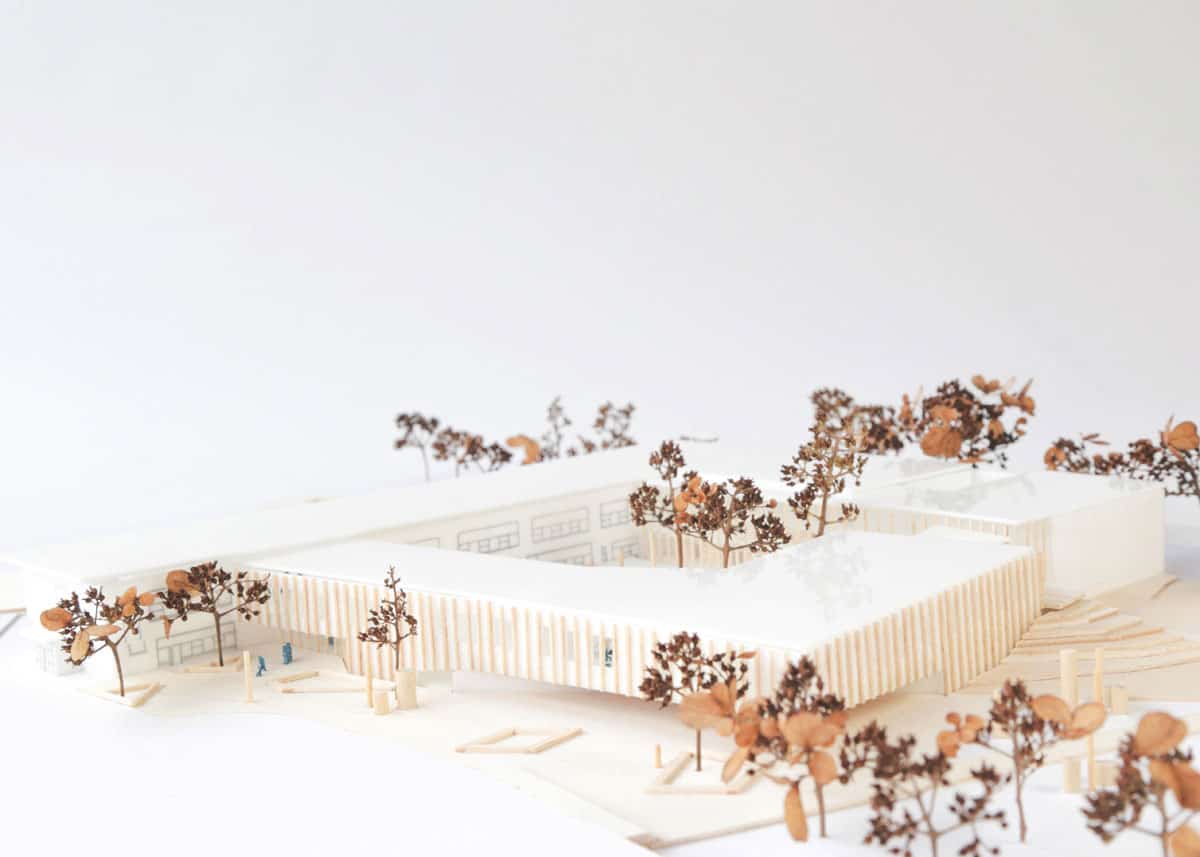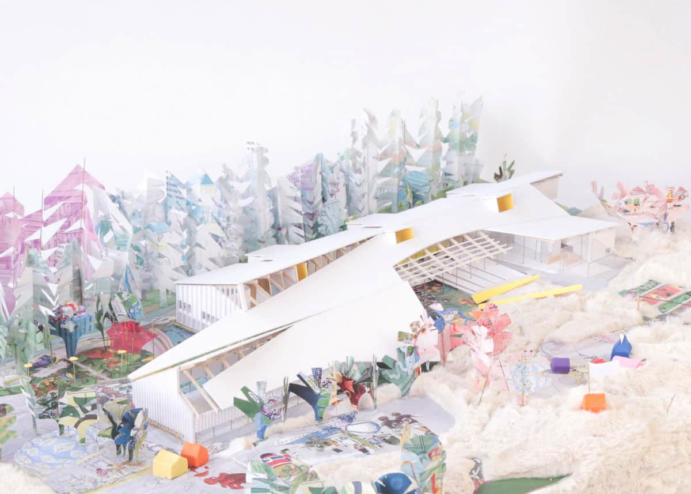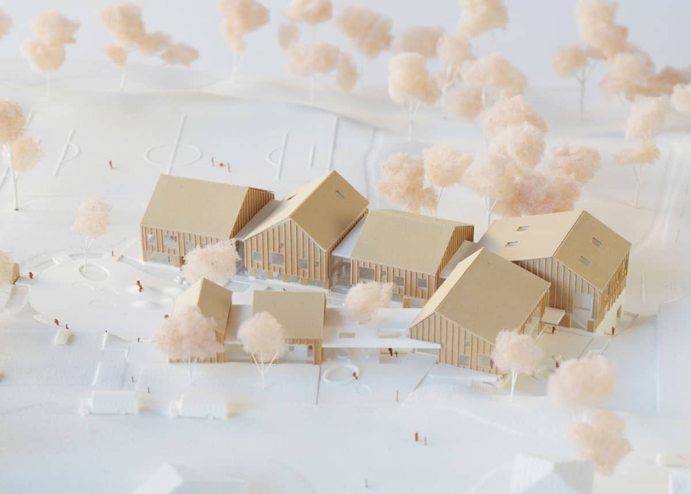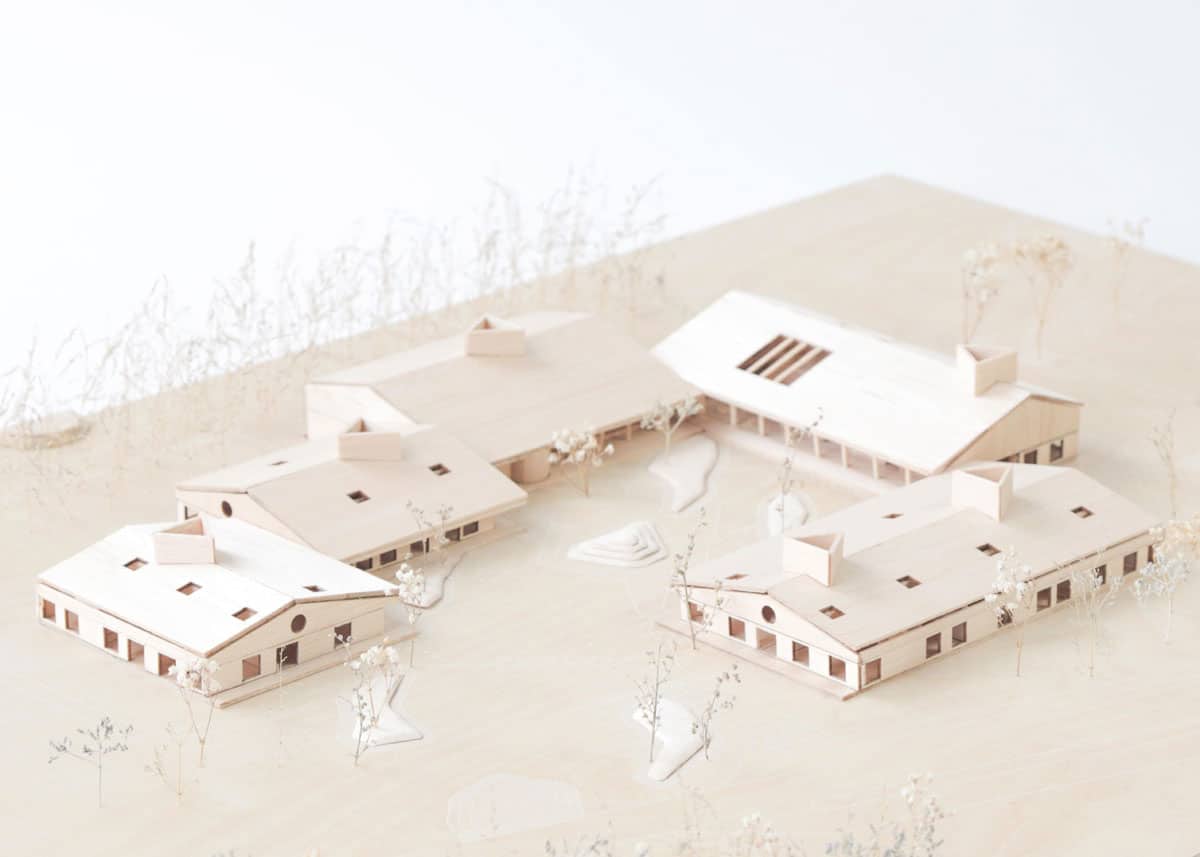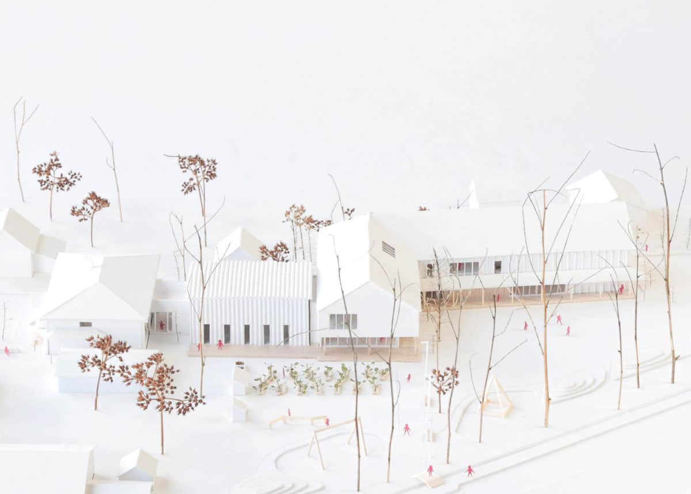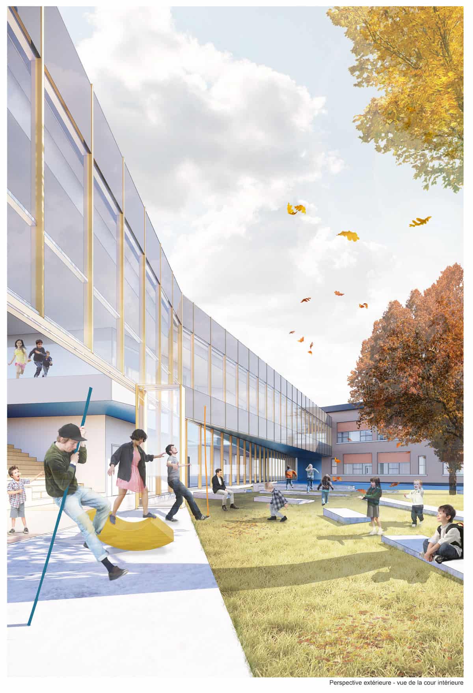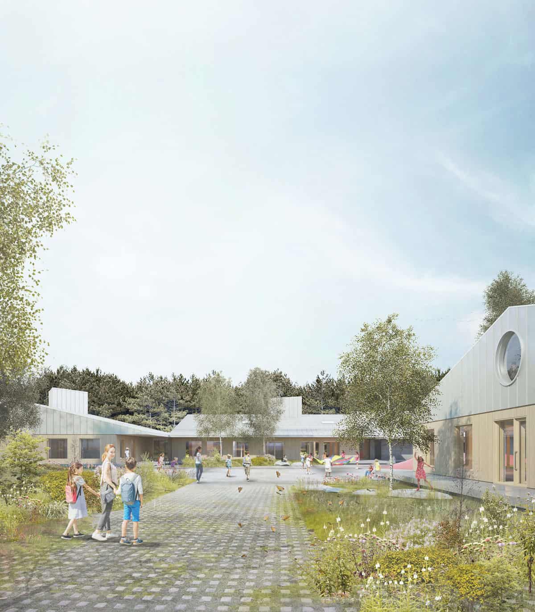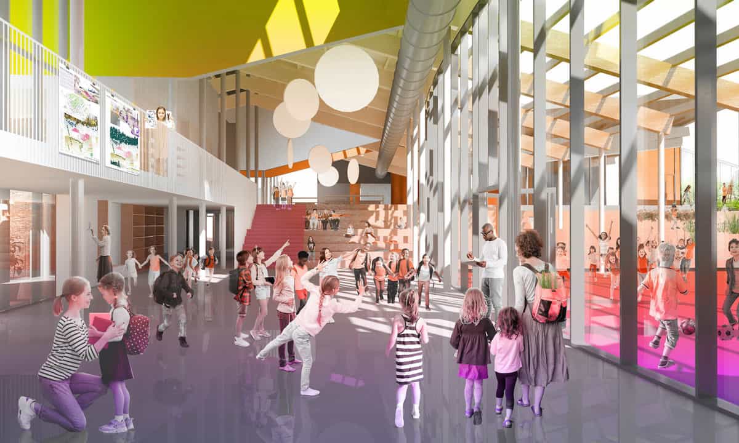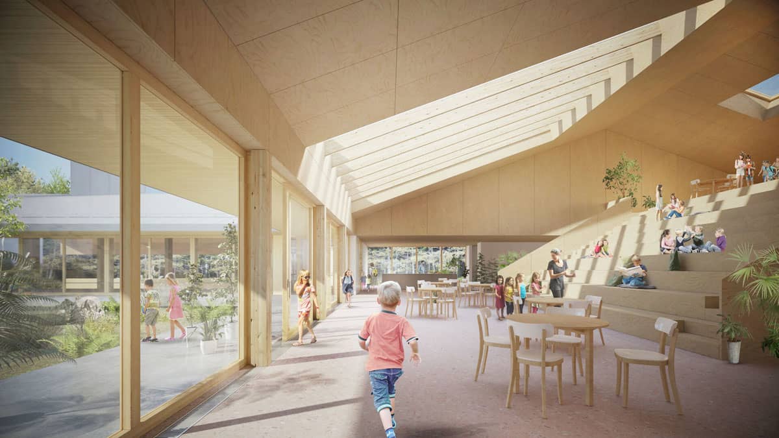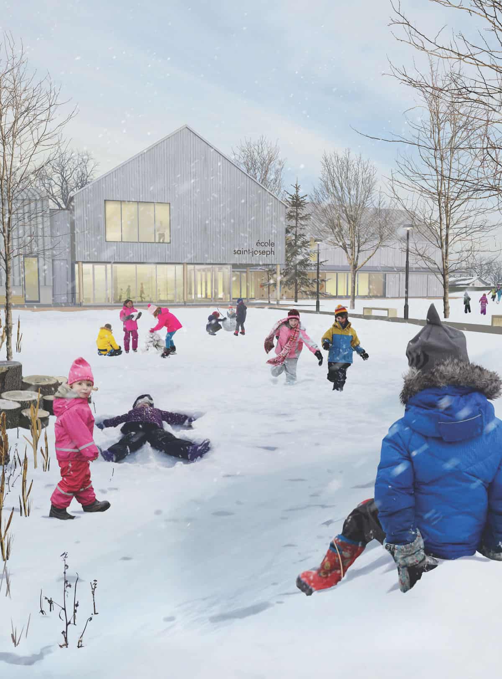The UQAM design Centre invited Jean-Pierre Chupin, professor at the University of Montreal, to act as curator for this exhibition, which presents the processes as well as the results of six architectural competitions on the design of primary schools. Five of these competitions were run by Lab-École for sites in five Quebec cities: Saguenay, Maskinongé, Shefford, Gatineau, and Rimouski. The sixth, involving master’s students in architecture, was run by LEAP researchers (Laboratoire d’étude de l’architecture potentielle), under the direction of Anne Cormier, architect, and professor at the University of Montreal, following a research-creation process aimed at exploring the interfaces between school and city.
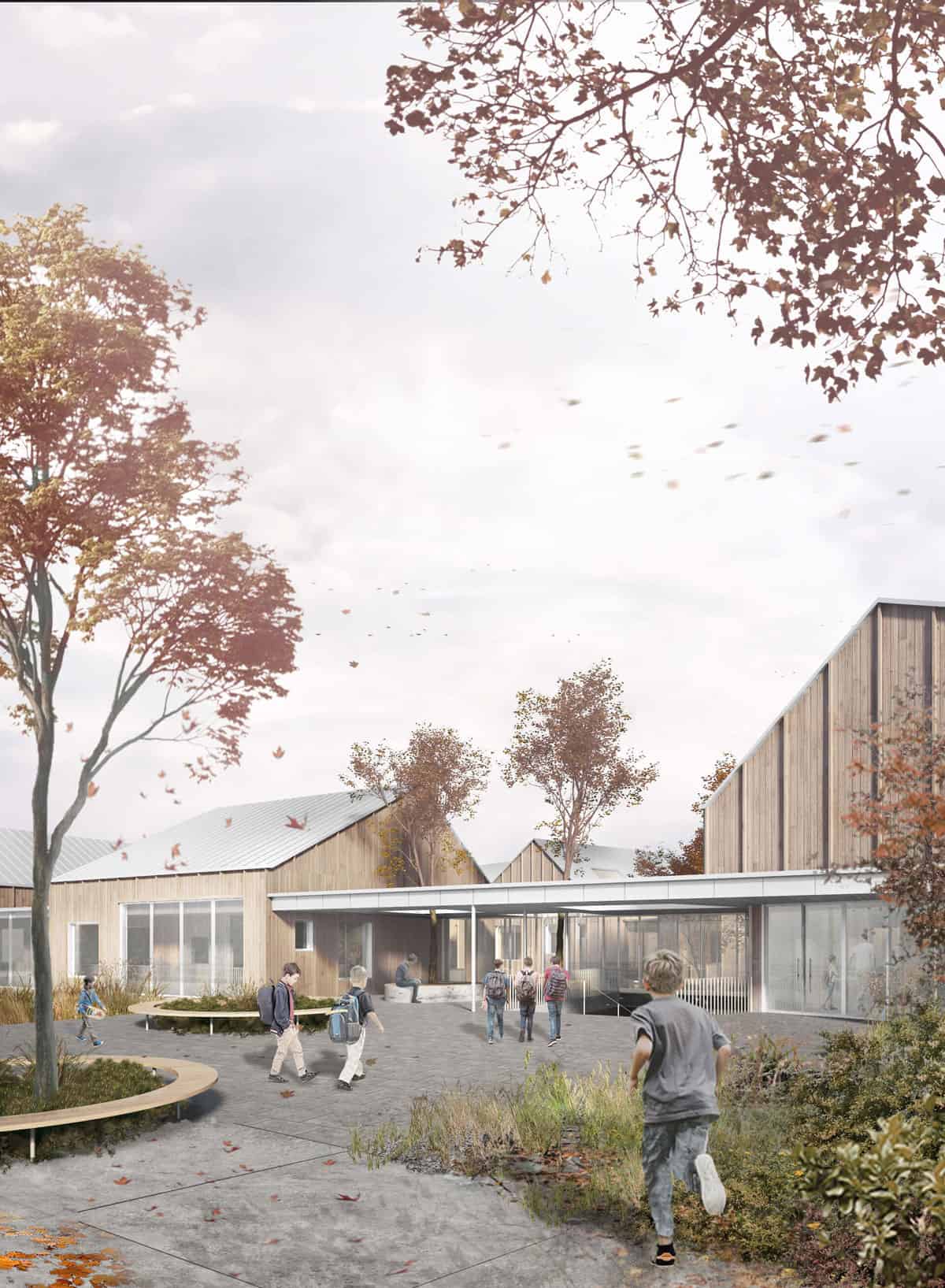
The exhibition
This rich group of projects produced both by teams of experienced architects and by architectural students testifies to an immense capacity for analysis and invention in response to a stimulating and challenging problem: the design of elementary schools. Although essential, this subject has been mishandled by educational policies for decades.
While no competition on the subject had been held for more than half a century, the problem of school buildings has resurfaced in recent years. It was introduced by a competition for primary schools in 1964, in the wake of the Parent report. Subsequently, the issue stagnated with a focus on management or on technological responses favoring the industrialization of school construction.
"Successive governments have obviously not done their architectural homework," notes the exhibition curator. “The closure of schools imposed by the pandemic in 2020 has demonstrated the importance of the human dimension of pedagogy, a dimension that technology screens fail to convey. It also has revealed by default – to children, educators, and parents alike – that the school is a collection of precious and irreplaceable physical places."
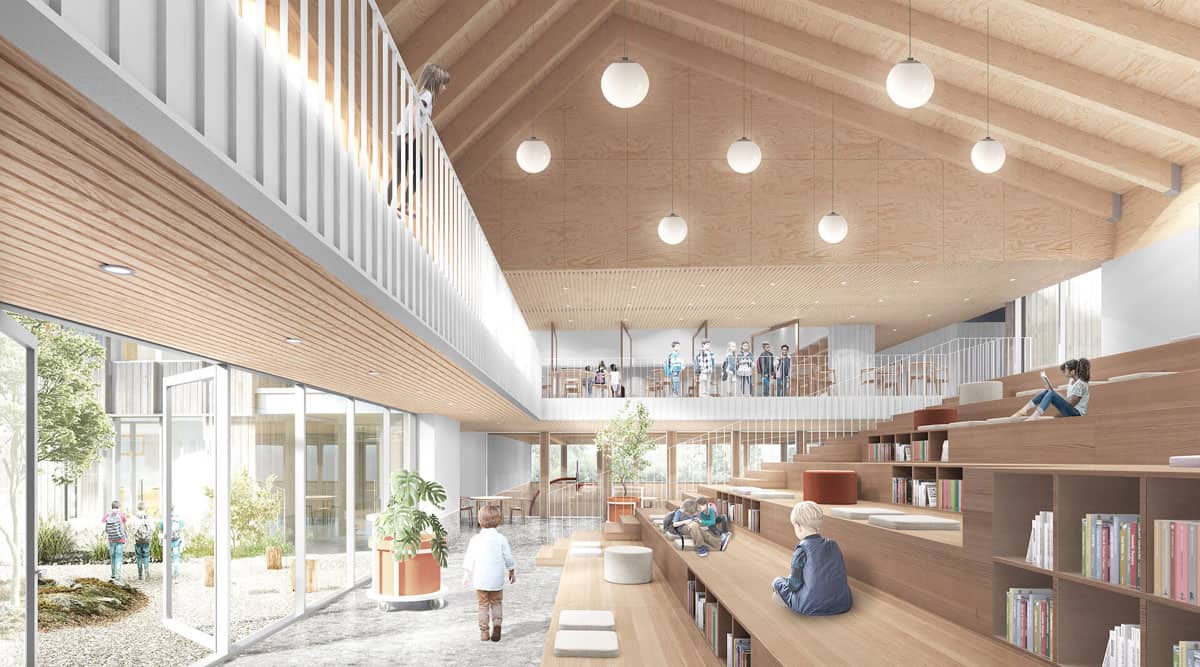
Contrary to the tendencies to normalize and standardize educational spaces, a comparison of the different competitions reveals that the architecture of primary schools should not be limited to models that are repeatable whatever the urban context. By inviting multiple comparisons between sites, between the expectations of the different actors, as well as an exploration of the variety of architectural proposals, the exhibition allows the school to be considered as a place to learn about that complex relationship to coexistence known as urban living.
Structured around four major themes, the exhibition addresses school in this relationship to urban living, because a school is also a small town in which meeting places, classrooms, collaborative spaces, and places for cooking and eating play a huge role in the various stages of learning.
Unlike virtual exchanges via screens, the instructions for creating places of learning cannot be standardized. Their design calls for various deliberations in order to produce the best design for a given urban context, through the expertise and creativity of the design teams.
The exhibition does not claim to offer a didactic discourse on the issue of schools. Nor is it simply a summary of all the consultations and design phases associated with the competitions. Instead, it invites the public to visually and intellectually immerse themselves in the complexity of the issue. Viewers will be able to imagine the intense debates of competition juries.
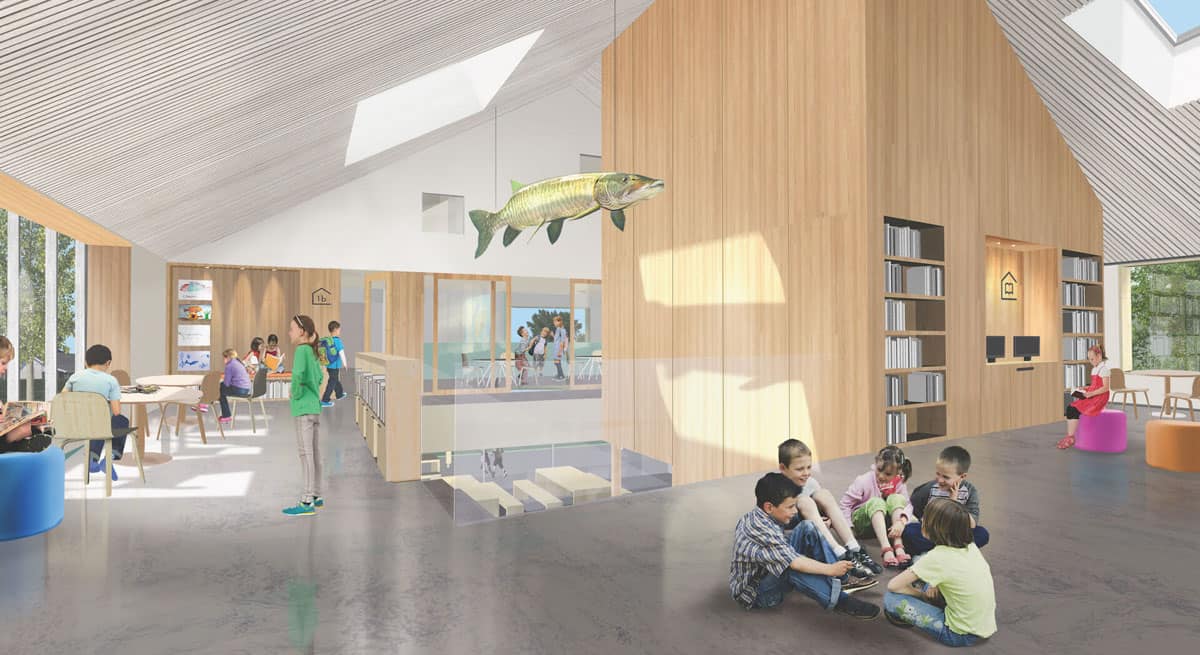
Competitions and consultation
The common point of all the projects presented is that they were designed in a competition context. This approach is based on a culture of participatory democracy and methods of judgment that are both qualitative and collective. Since there can be no single client for a primary school program, consultation must happen beforehand and continues throughout the process. In a competition, the "client" is always embodied by a jury made up of representatives and experts on the needs and issues.
From 2019 to 2020, more than 160 projects by professional firms, including 20 finalists, were submitted to the five Lab-École competitions, while five teams of master's students were selected to imagine the future places surrounding school buildings in the downtown area. As the exhibition cannot include all the details at the UQAM Design Centre, it is important to point out that all these projects have been systematically documented and are accessible online on the Canadian Competitions Catalogue database (www.ccc.umontreal.ca), under the direction of the exhibition curator.
