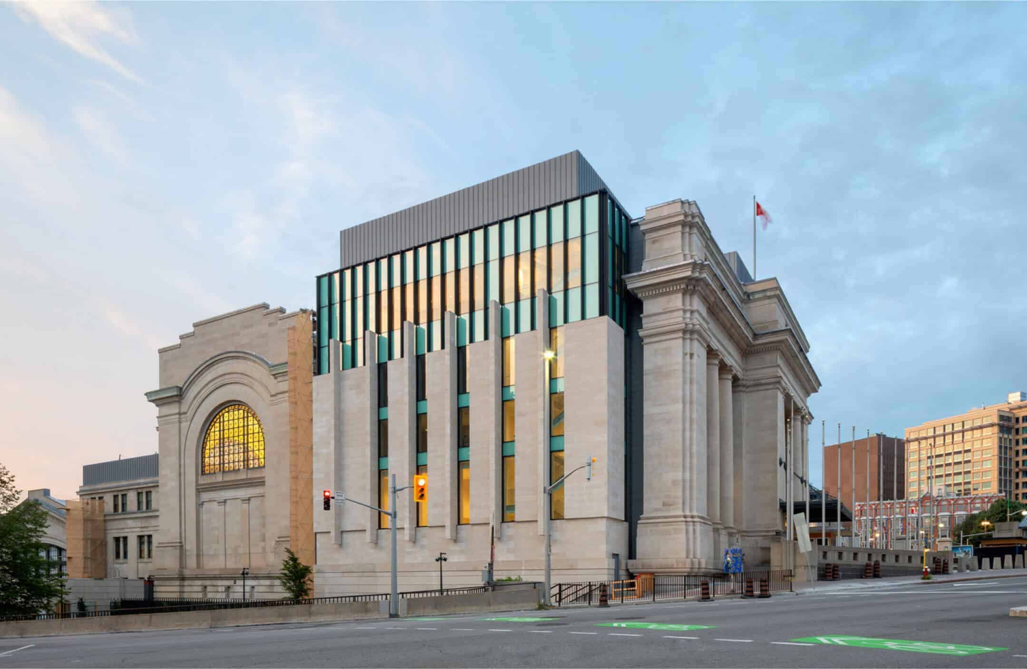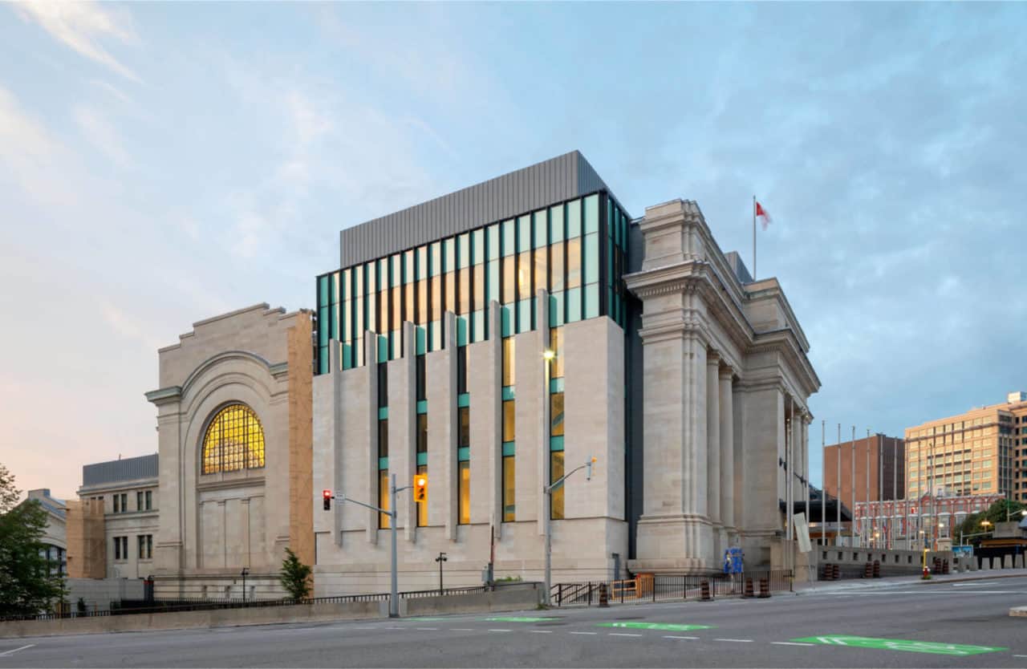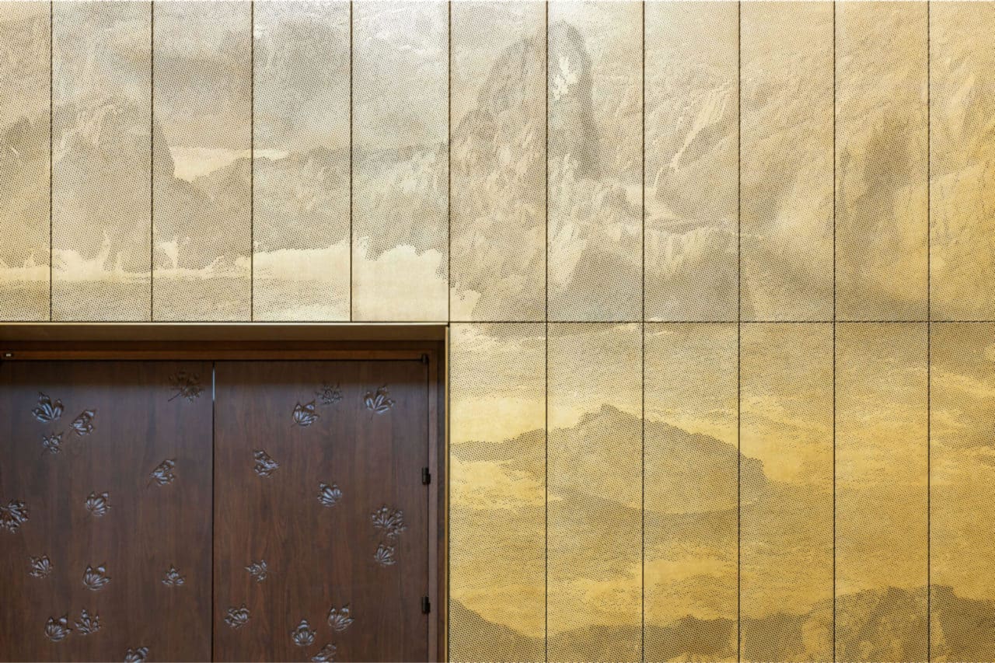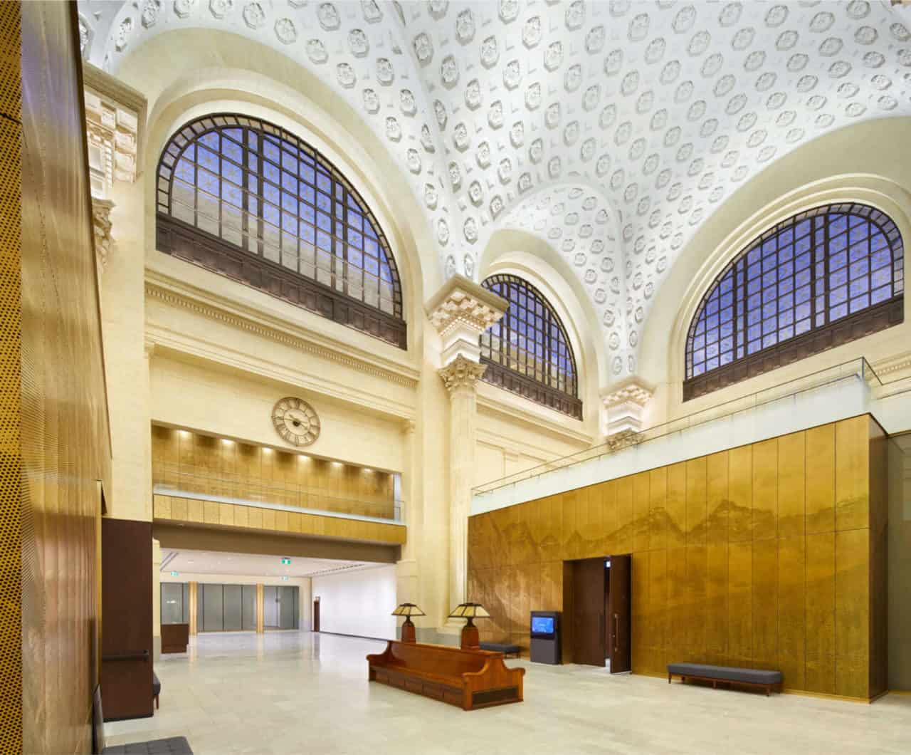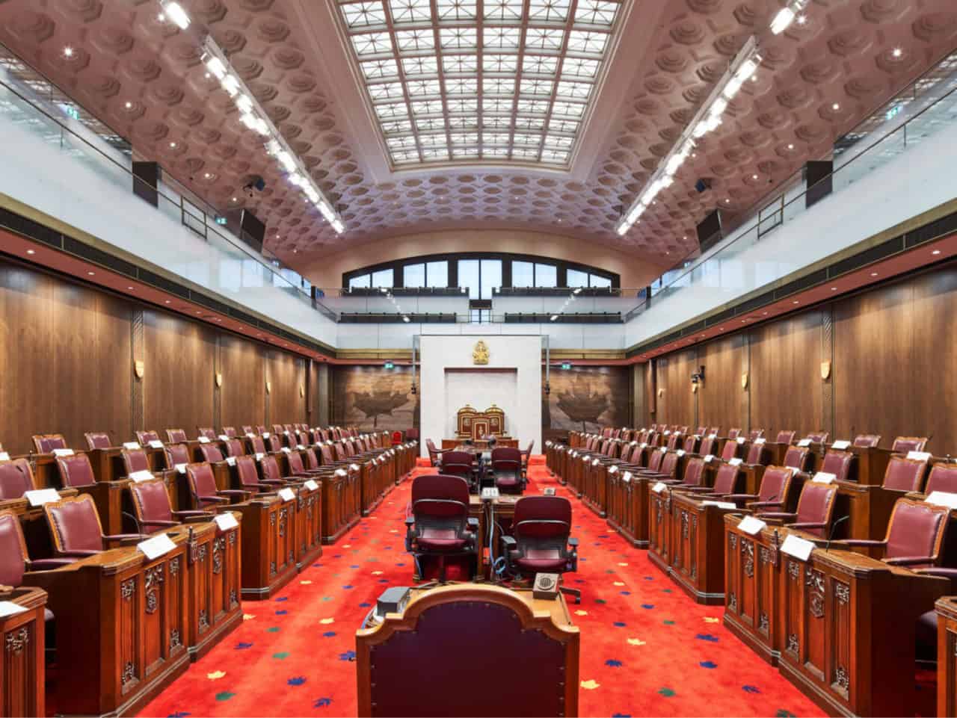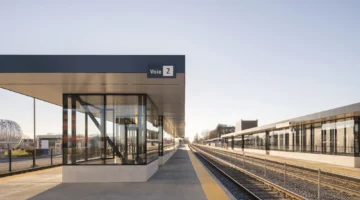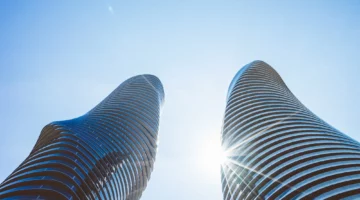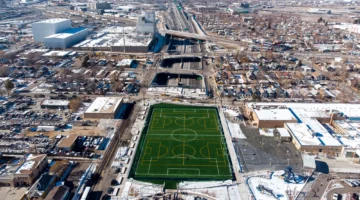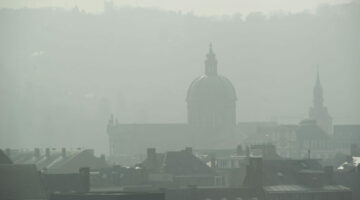"The Ontario Association of Architects (OAA) has announced the winner of its 2020 Lieutenant Governor’s Award for Design Excellence in Architecture and Diamond Schmitt, with their partners KWC Architects, received this distinguished recognition for the Senate of Canada Building in Ottawa.
The award was presented by the Honourable Elizabeth Dowdeswell at this year’s virtual OAA Celebration of Excellence.
The Lieutenant Governor’s Award for Design Excellence in Architecture is presented annually to recognize completed projects constructed in Ontario within the preceding five years. The award winner is selected from among the finalists of the Ontario Association of Architects Design Excellence Awards, and is considered by an expert jury to have shown excellence in creativity, context, sustainability, good business, and legacy."
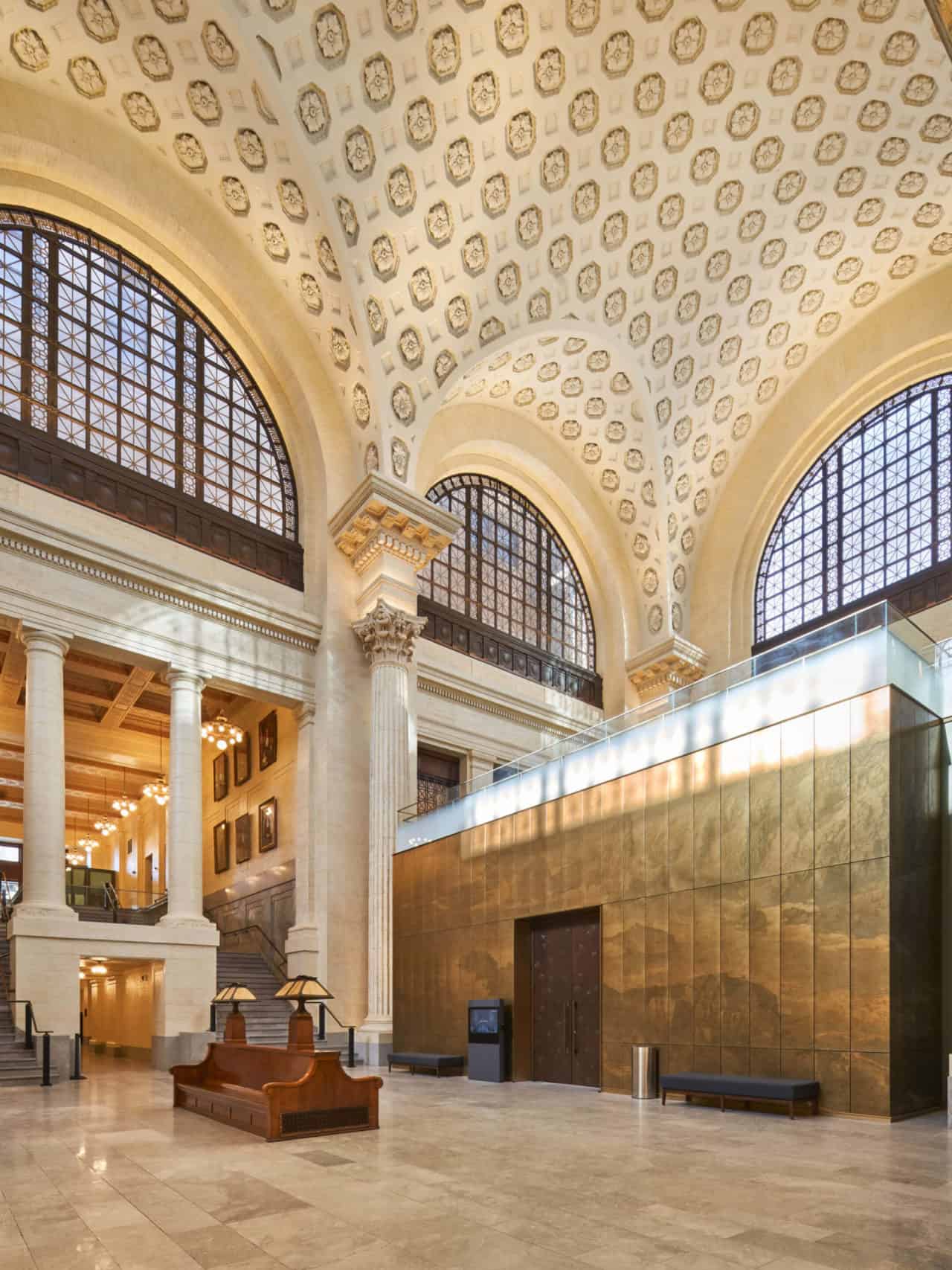
The Senate of Canada Building
How do you transform a turn of the century Beaux Arts train station into a new home for The Senate of Canada? The challenges of redefining historic spaces, undertaking intricate heritage restoration and engaging in heroic efforts to introduce contemporary requirements for building upgrades results in a complete rethinking of how to approach historic adaptation.
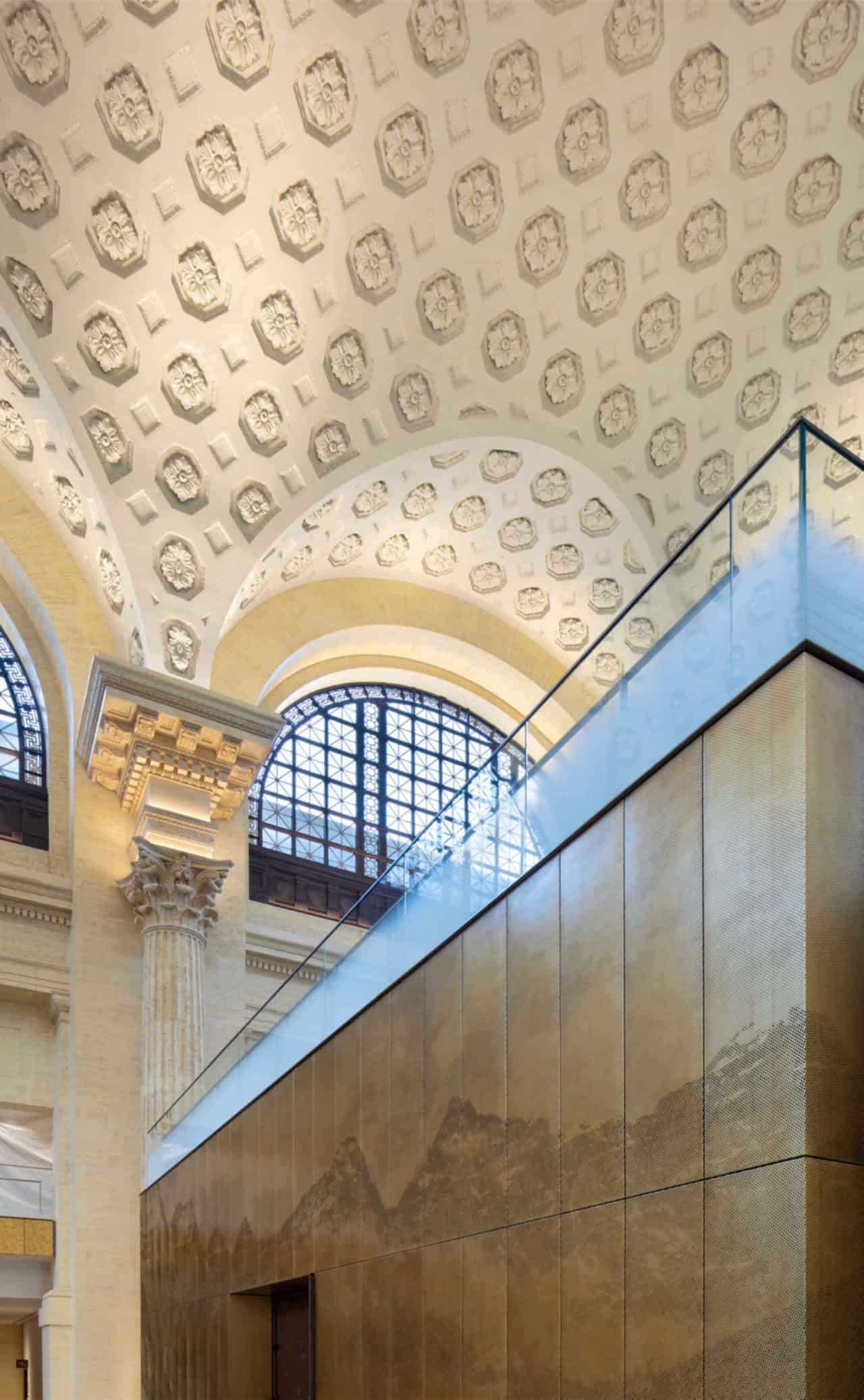
Over a century ago Ottawa’s former Union Station sat at the junction of Town and Crown, part of a gateway building to the Canadian Parliamentary Precinct. A majestic and monumental building crafted in the Beaux Arts style, the station featured limestone facades and cast iron detailing. Decades of urban development masked this original intention and left the building with an unfinished facade along a major city route. Taking cues from the classical language of the original building a new and distinctly modern east facade completes the building for the first time, re-establishing its place amongst the great landmarks of Ottawa.
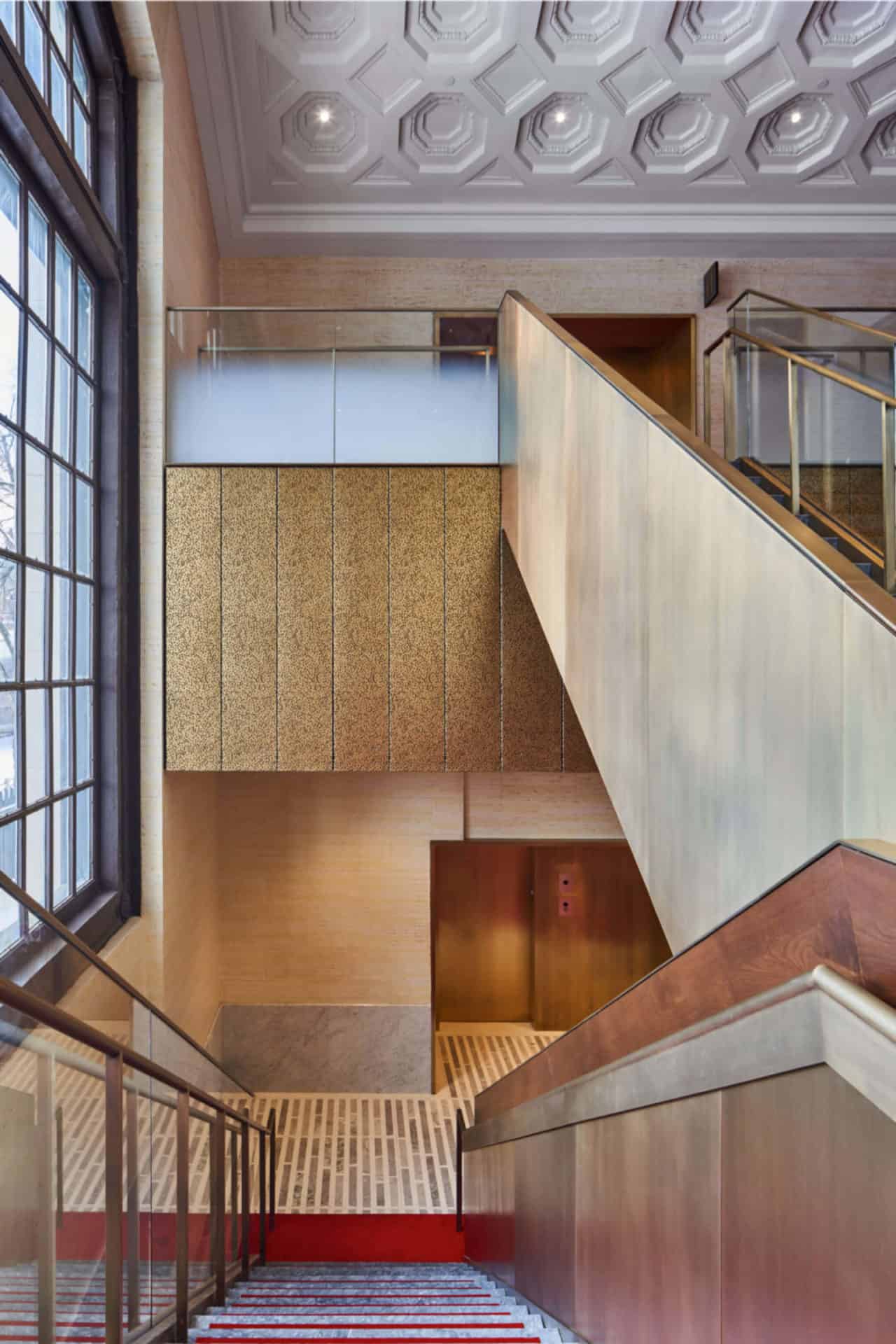
The grand and monumental interior spaces of the Great Waiting Room and Concourse together form a restored processional route through the building. Carefully calibrated to the scale and volume of these original spaces the insertion of new pavilions provide accommodation for major committee rooms and a new Senate Chamber. These redefined spaces are designed with a layer of detailing that purposefully includes both traditional and modern craft, establishing a rich narrative of distinctly Canadian landscape, imagery and identity.
New spaces, upgraded infrastructure and the introduction of elegant materials and finishes, combines with careful restoration of historic elements to breathe new life into this building, providing for the Senate now and the city for future generations.
