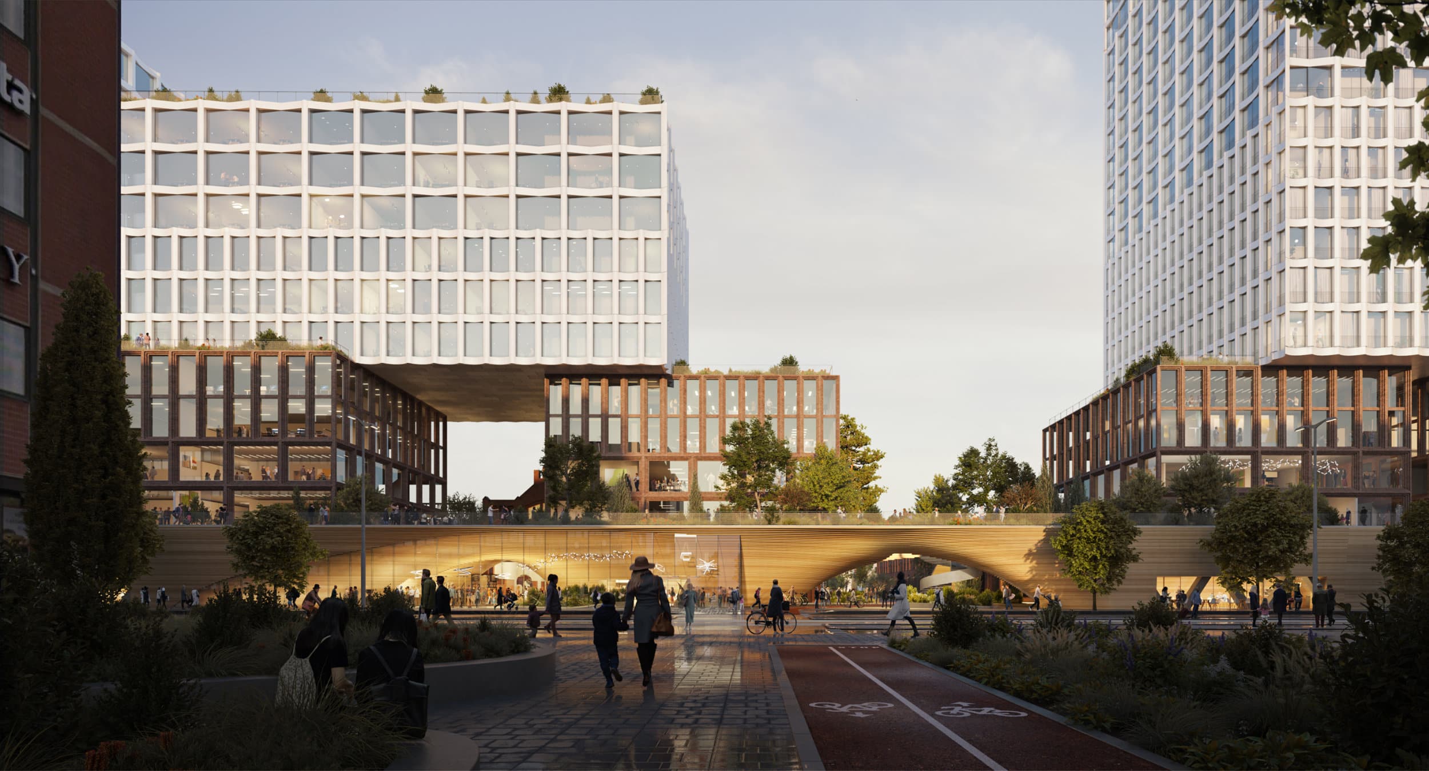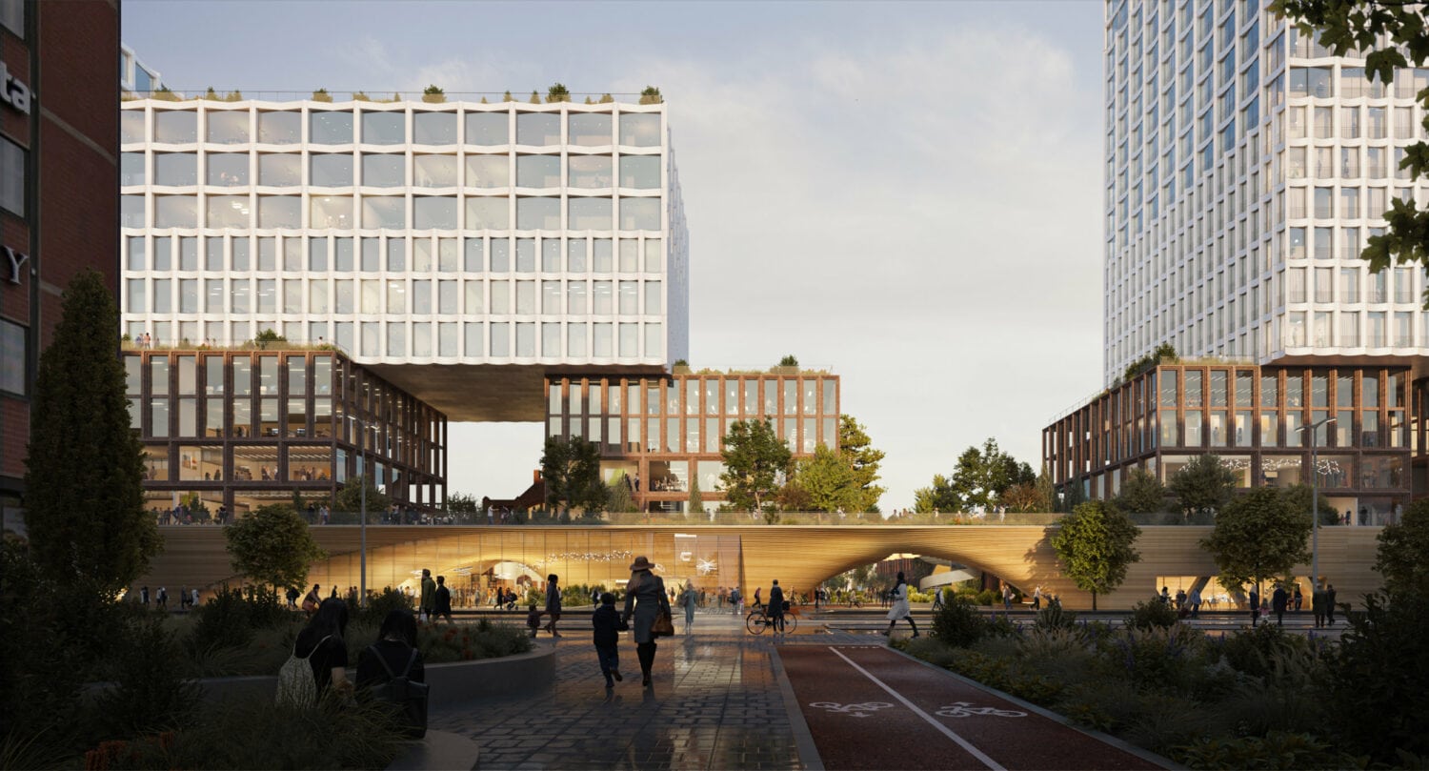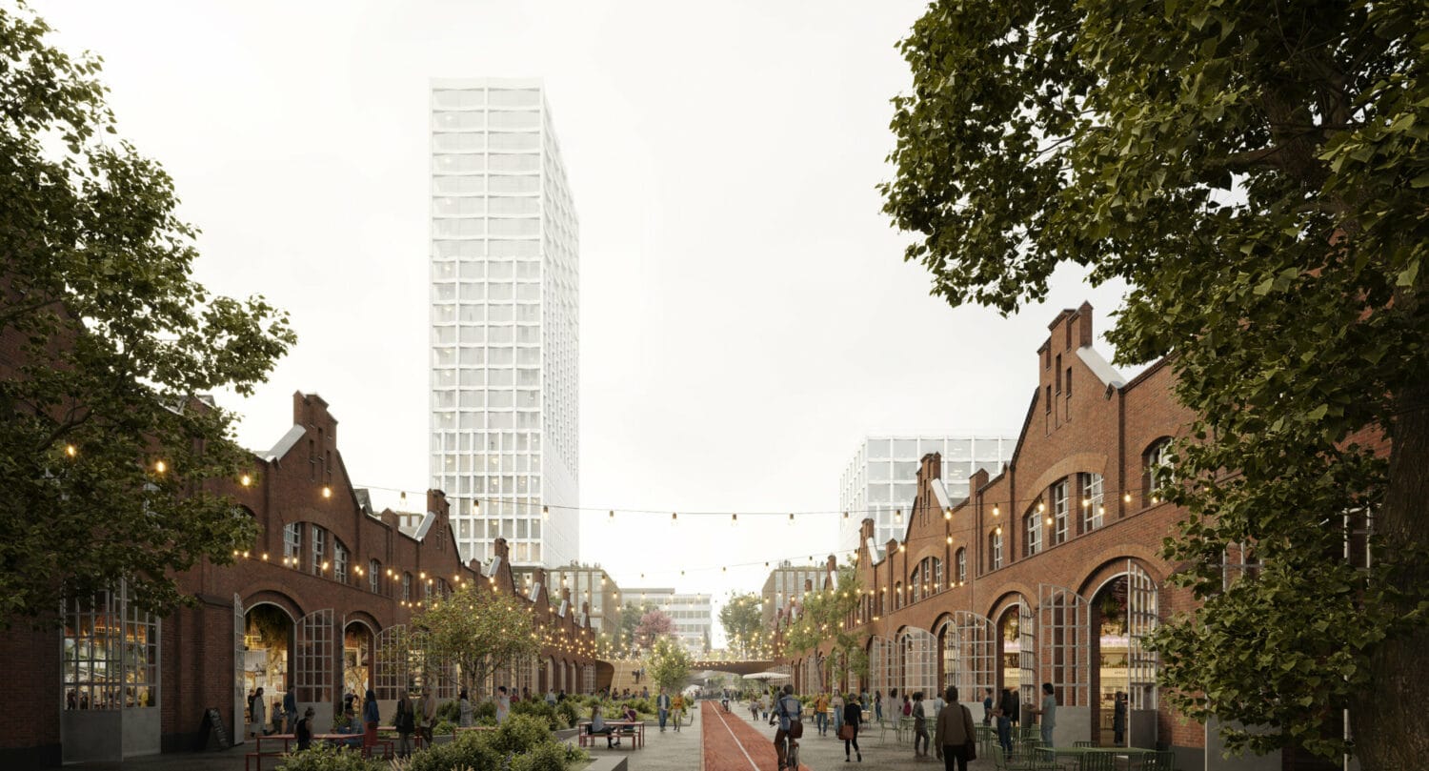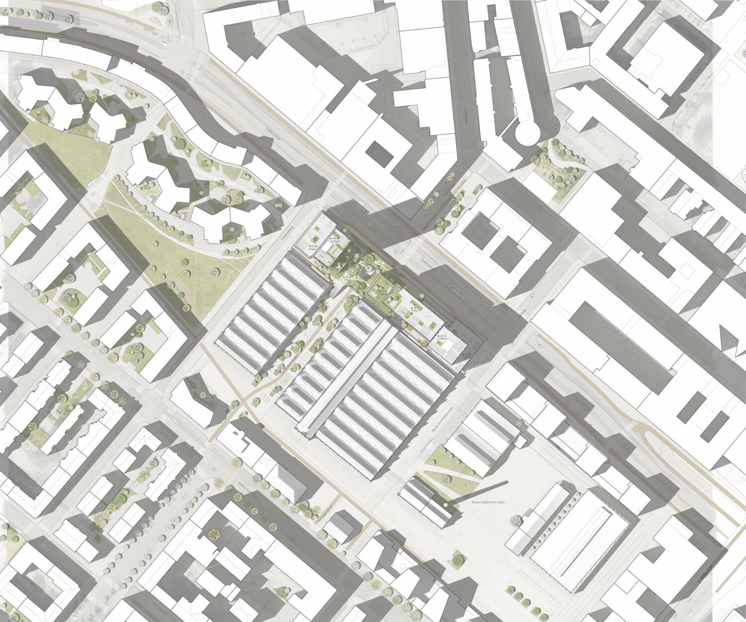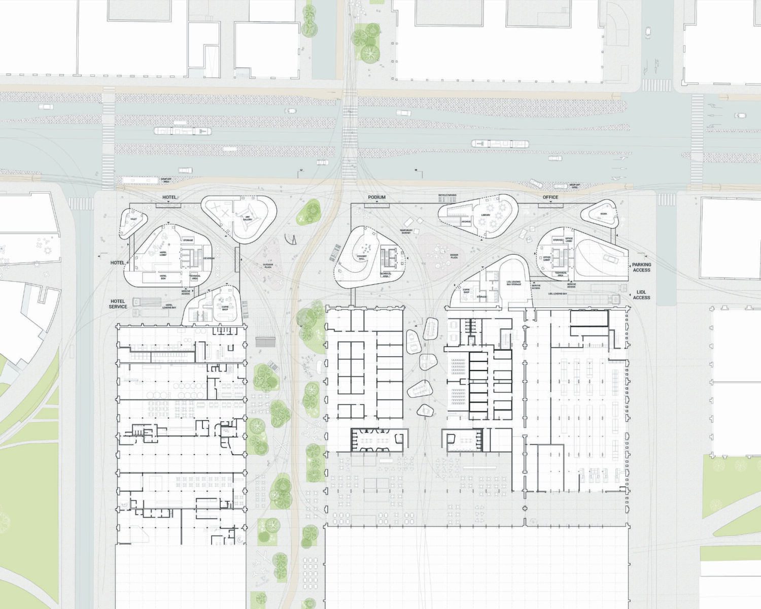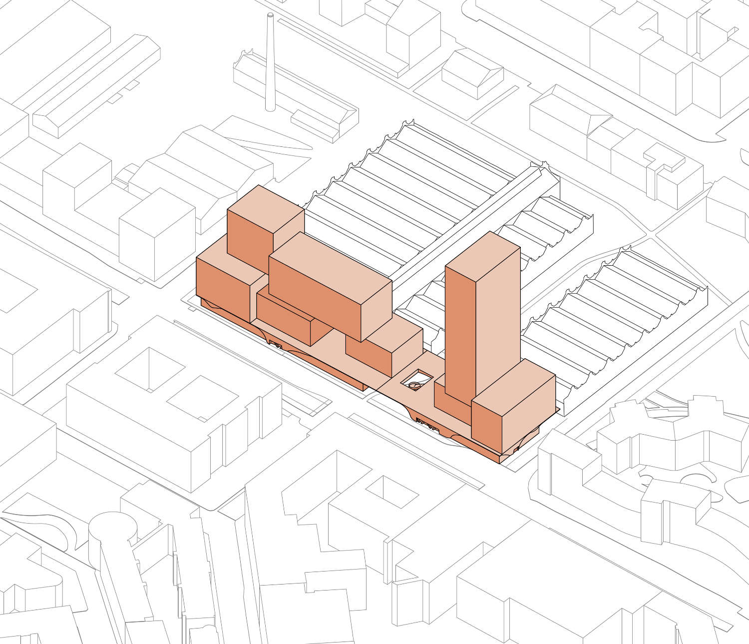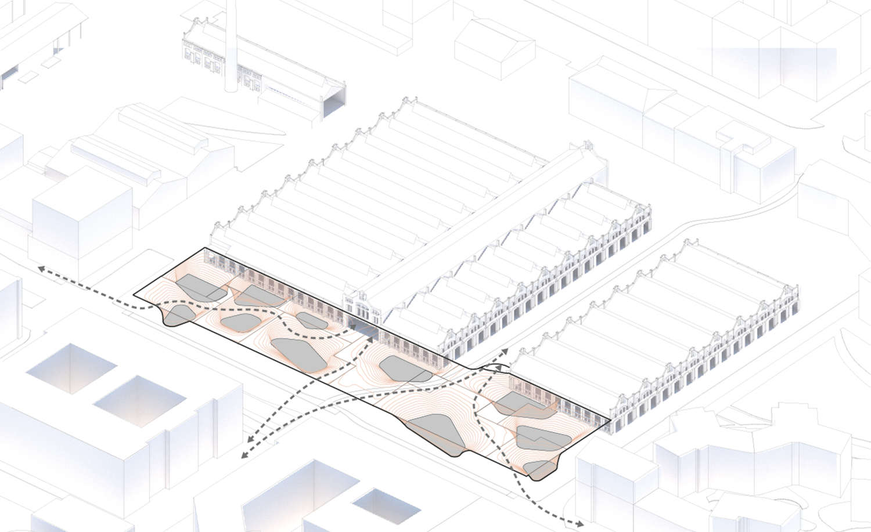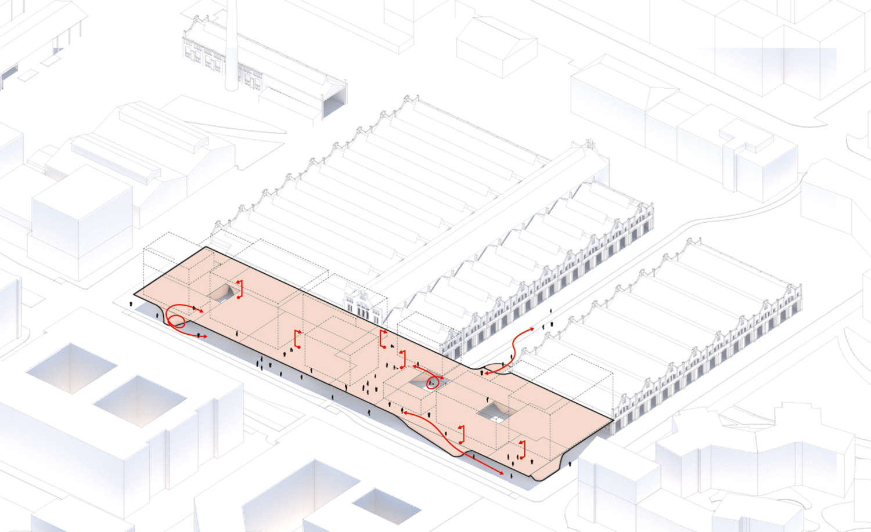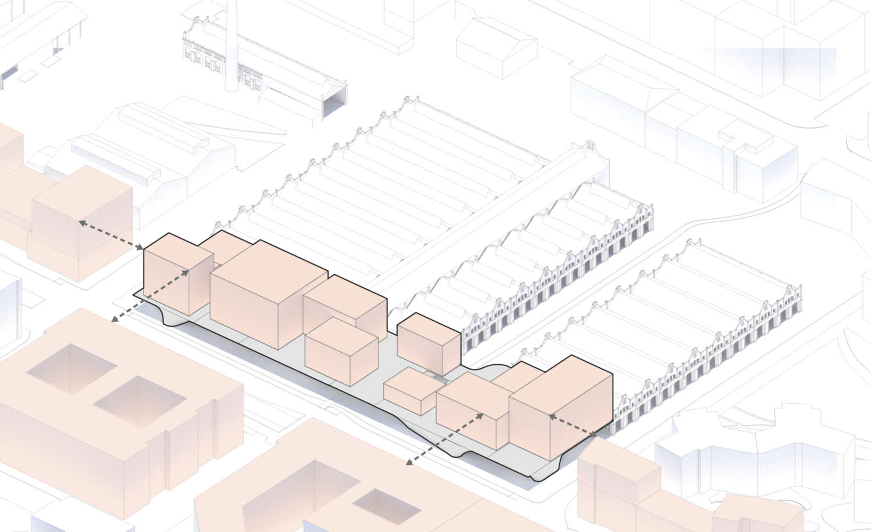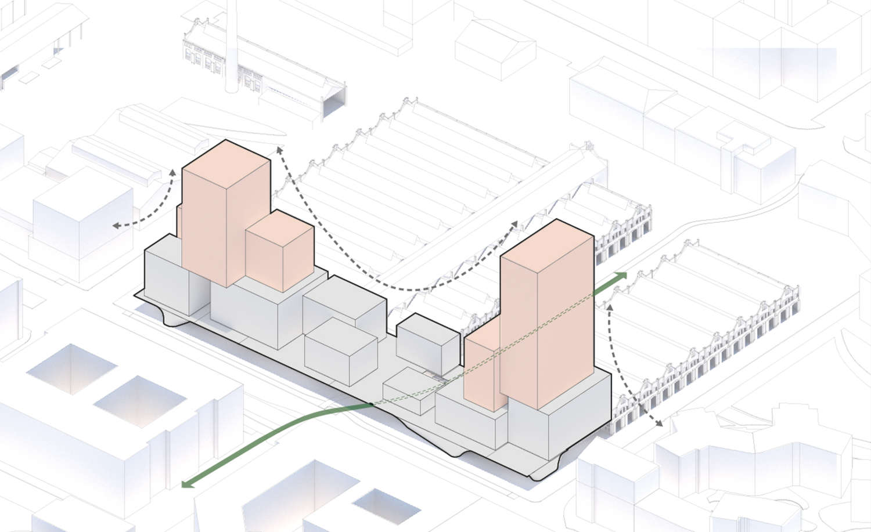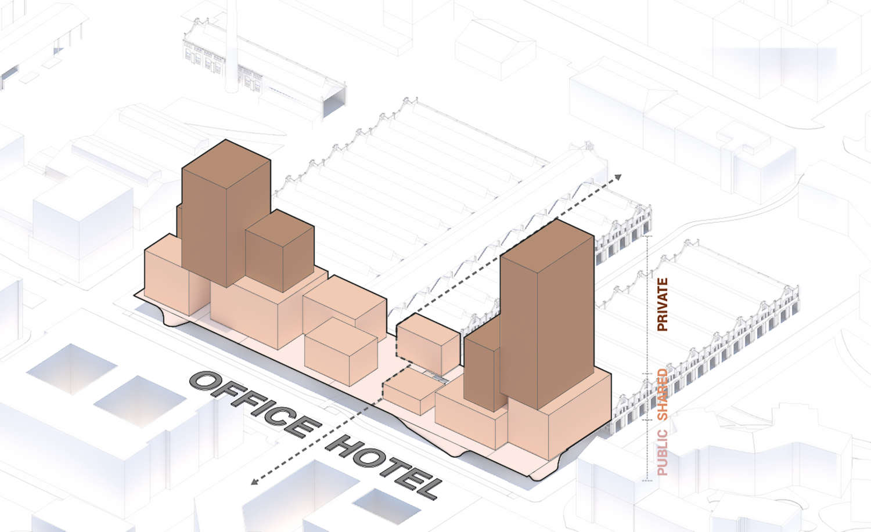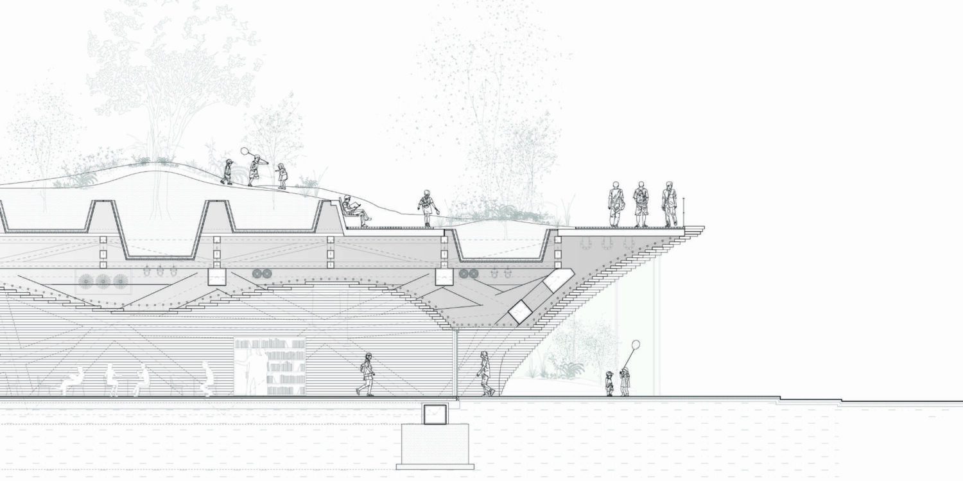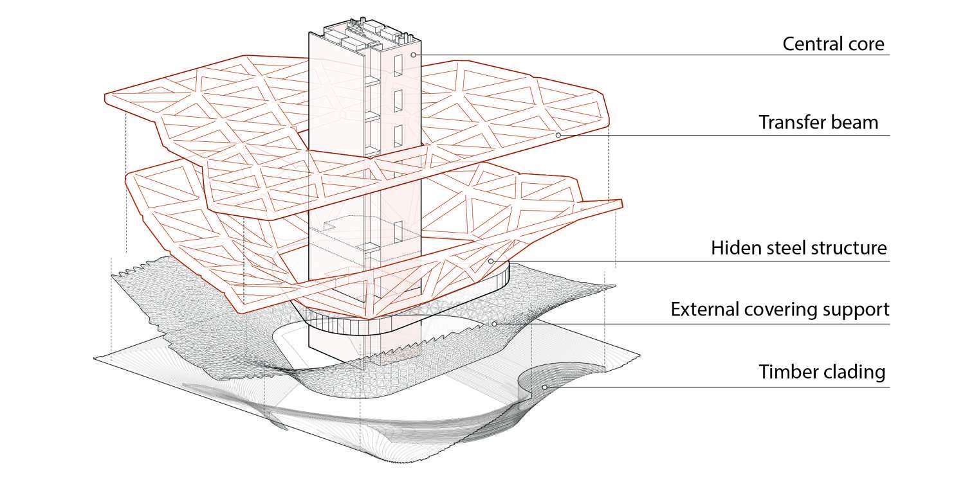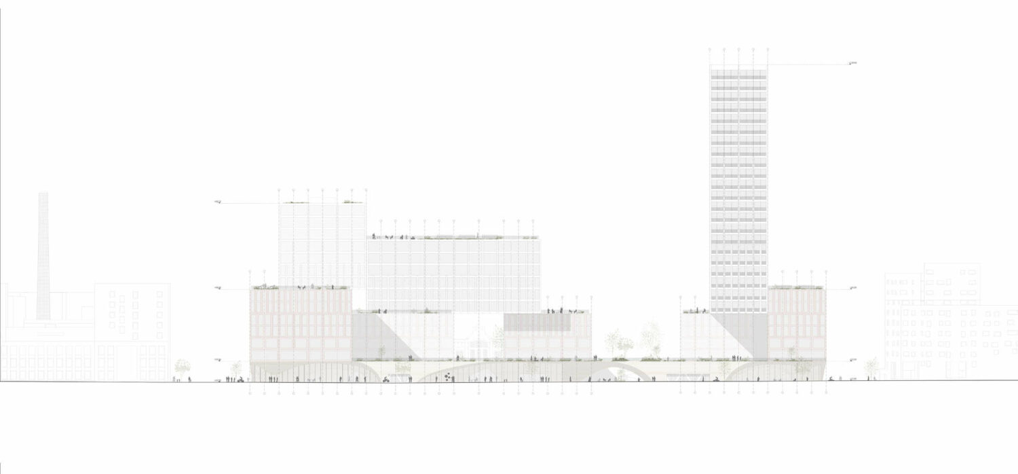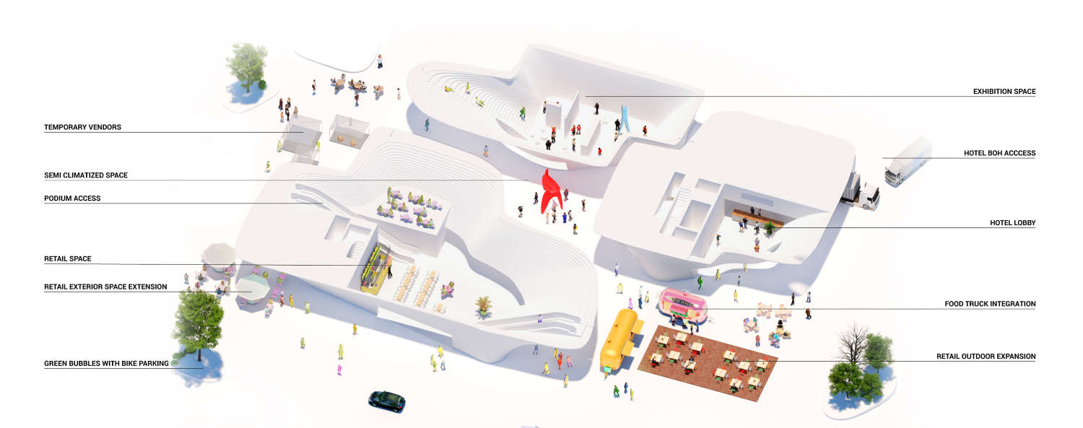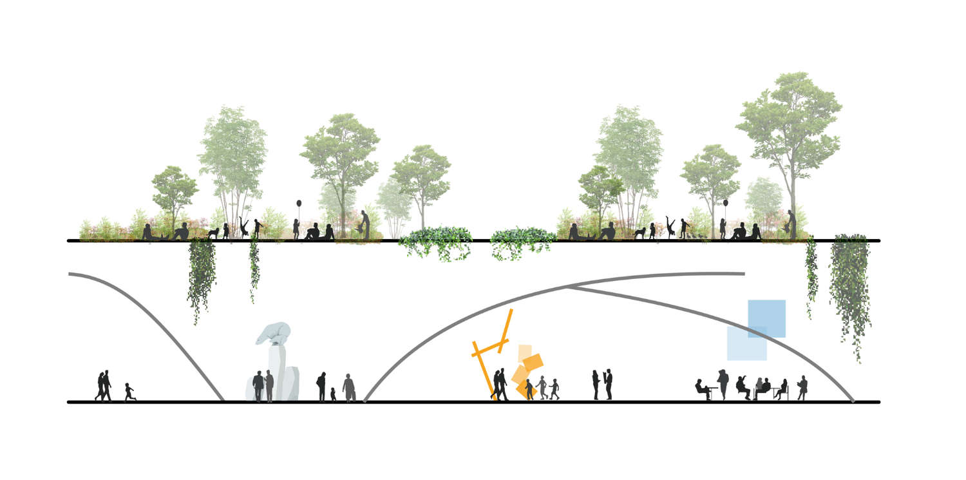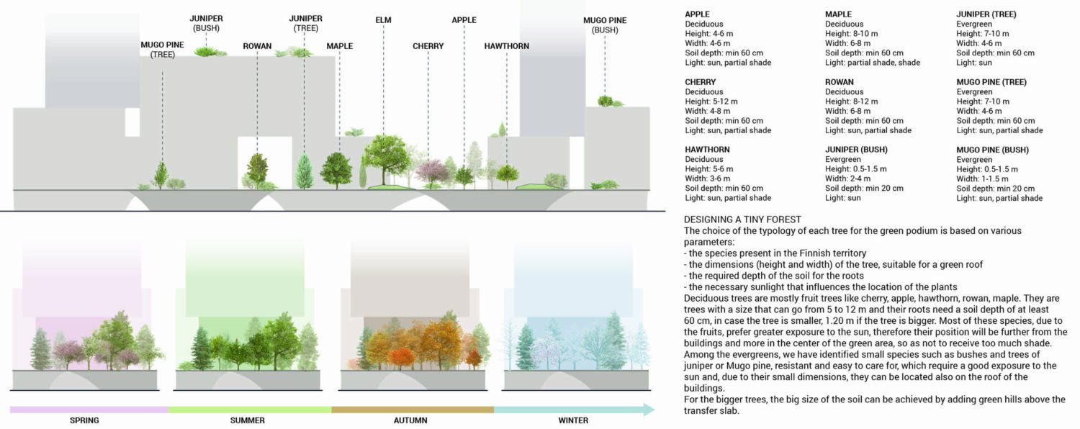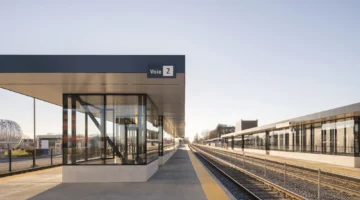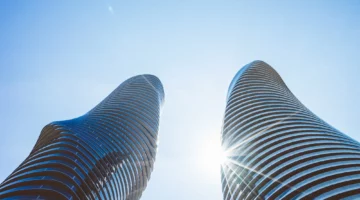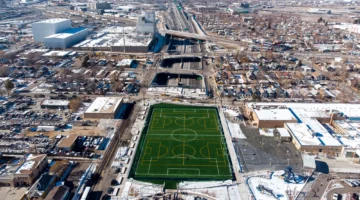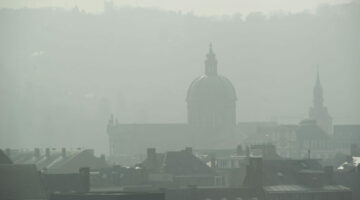The former electric train building of Pasila machine shop area in Helsinki will be transformed into a 45,000 sqm office, retail, and hotel building and reimagined as a part of the social, commercial, and cultural hub in historical heritage. A new urban landmark building in the Train Factory cultural district doesn’t impose itself as a normal building but as a system of uses, actions and habits.
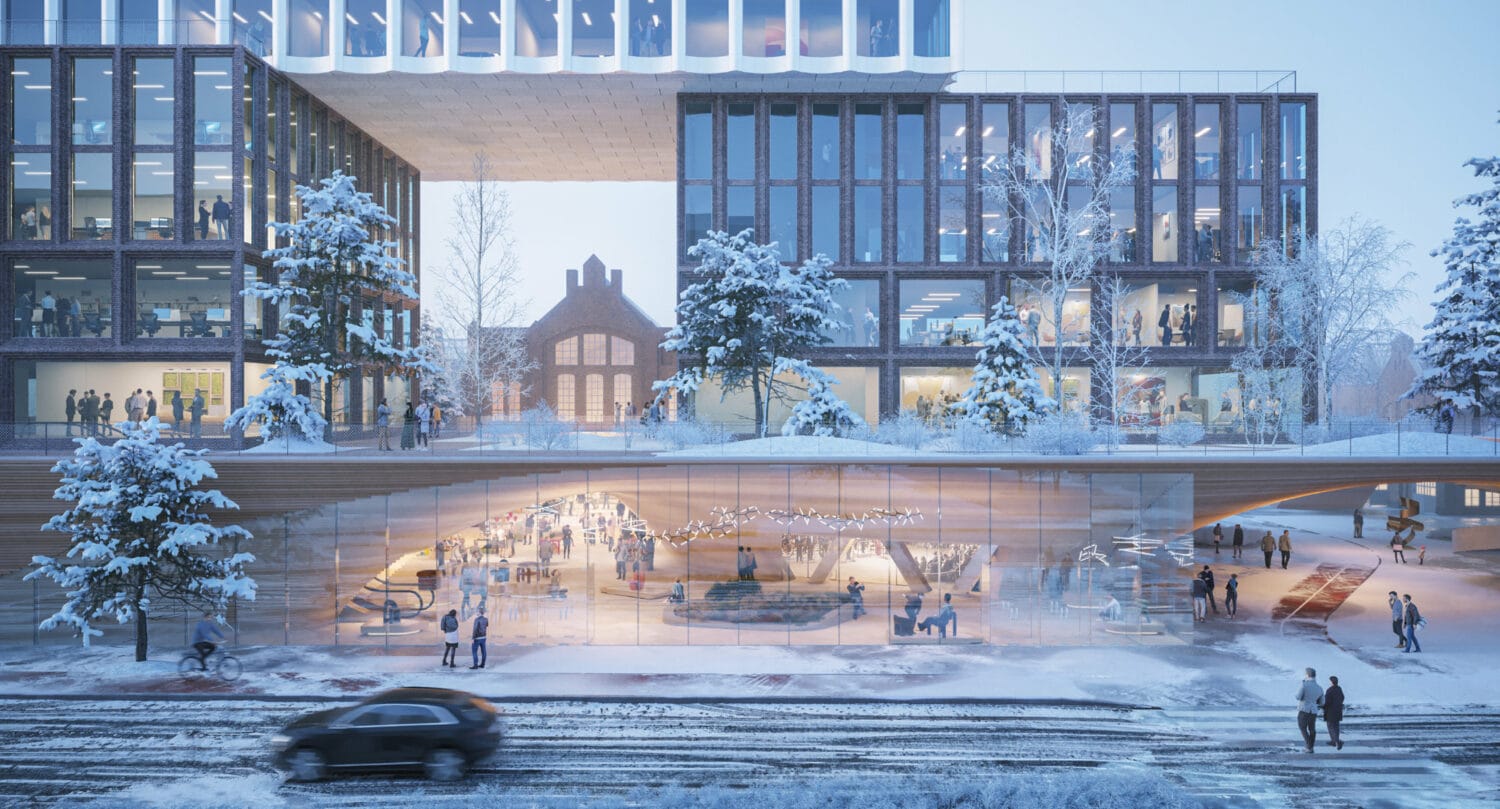
The new Train Factory area should be for everyone - a mixed use neighbourhood that accommodates a system of paths, parks, plazas, and open spaces that encourages people to spend more time outdoors, together. A place where there is space for both an active life and a quiet retreat. A new tiny-forest combined with a thriving multi-level public space will become a destination in the city, inviting visitors with a full offering of cultural life, sports, and leisure activities.
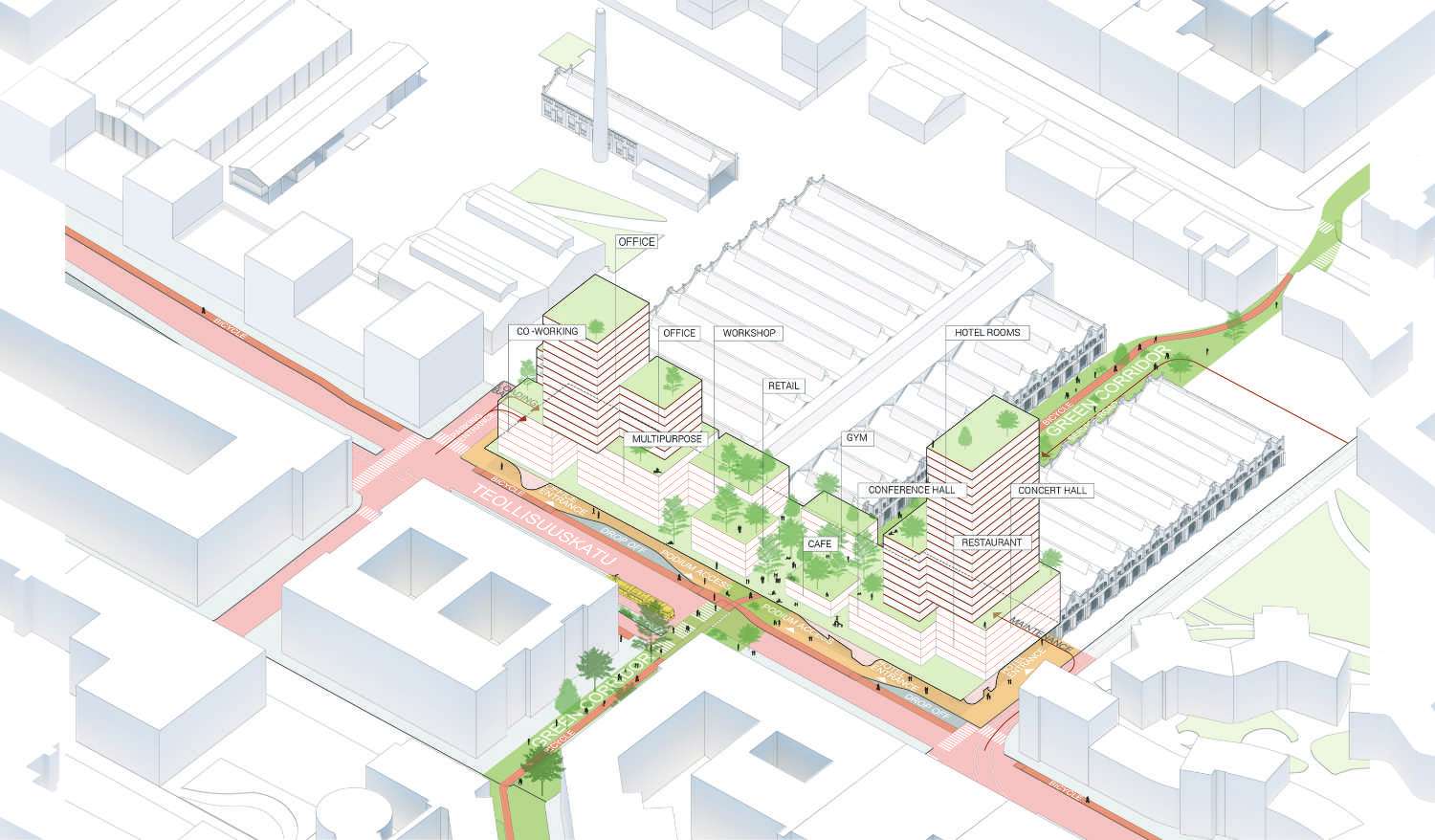
The design proposal went above and beyond to materialize an apparently impossible proposal. Opting for an unconventional form permitted a cost-efficient building, suited for everchanging needs. The wood at ground level, part of the Finnish ethos, invites us to move and participate in urban life. The brick is a continuous dialogue with the surroundings. As for the glass top, it dissolves the building into the landscape of Helsinki. This makes these options both evident and irreverent. A rather closed of area can become a new nucleus for urban renewal and reinvention. Reimagining landscape and cityscape as one offers a step forward as we try to reinvent social norms and daily life.
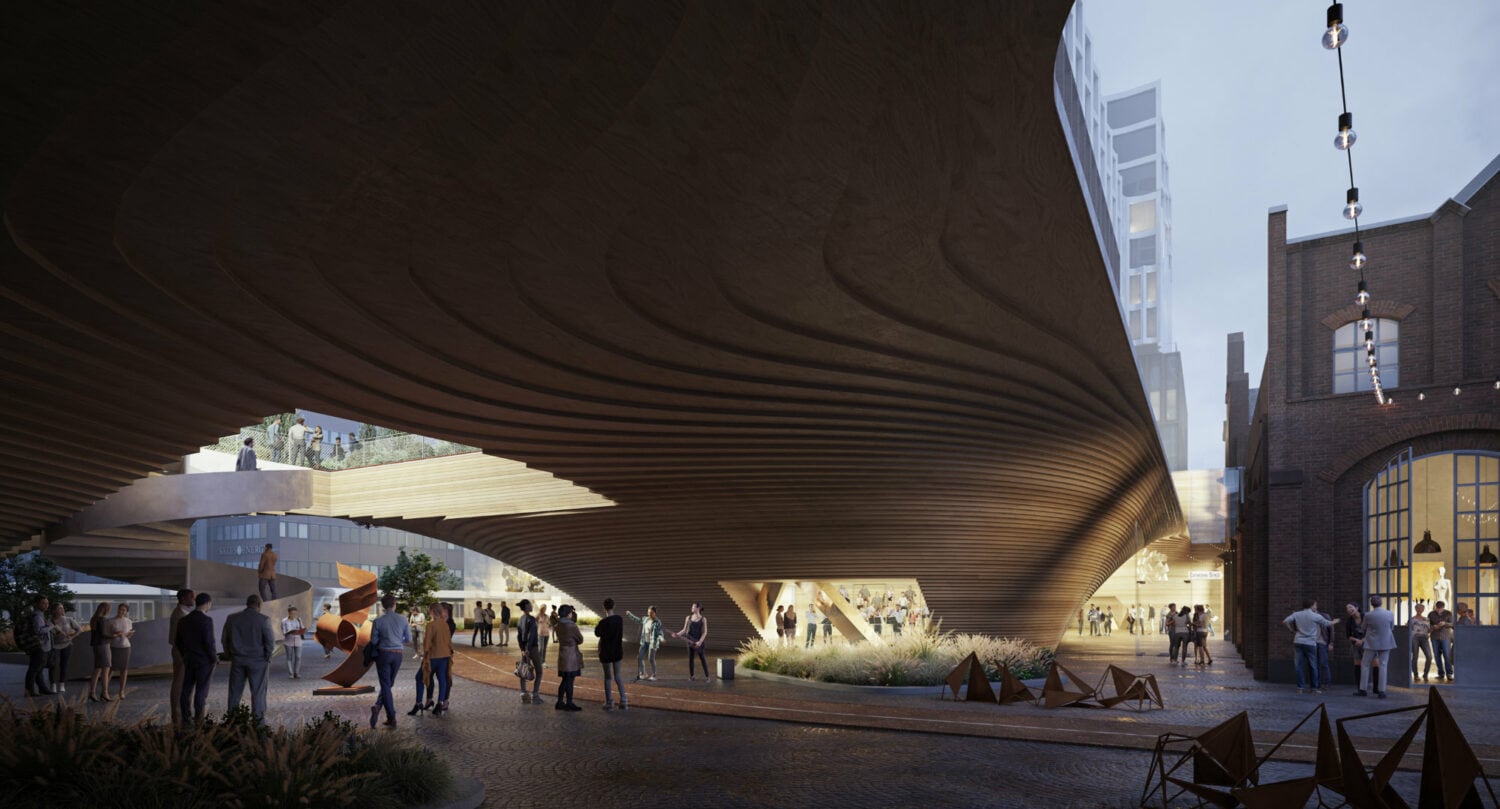
The vision for the Train Factory will enhance and build upon the rich cultural heritage of the area, which hosts relevant historical buildings and large public spaces. A strategy based on a unique blend of special cultural heritage and forward-thinking solutions, where the ambition is to set an example that contributes to the sustainable aspirations of the municipality and benefits everyone in the city by generating a variety of public spaces that can be used all year around.
Project Details
Credits:
Design Team: Diogo Sousa Rocha, Duarte Ramalho Fontes, Lourenço Menezes Rodrigues
Engineering: AFRY
About MASSLAB
MASSLAB is a progressive and contemporary design studio engaged in the fields of architecture, landscape architecture, urban design and comprehensive planning.
The Porto based studio was founded in 2014 and currently employs 35 full time staff. The supporting multidisciplinary design team spans seven nationalities and features a fertile mix of professional and educational backgrounds.
